Development of a spiral-shaped office building
Cocoon Development, Zurich
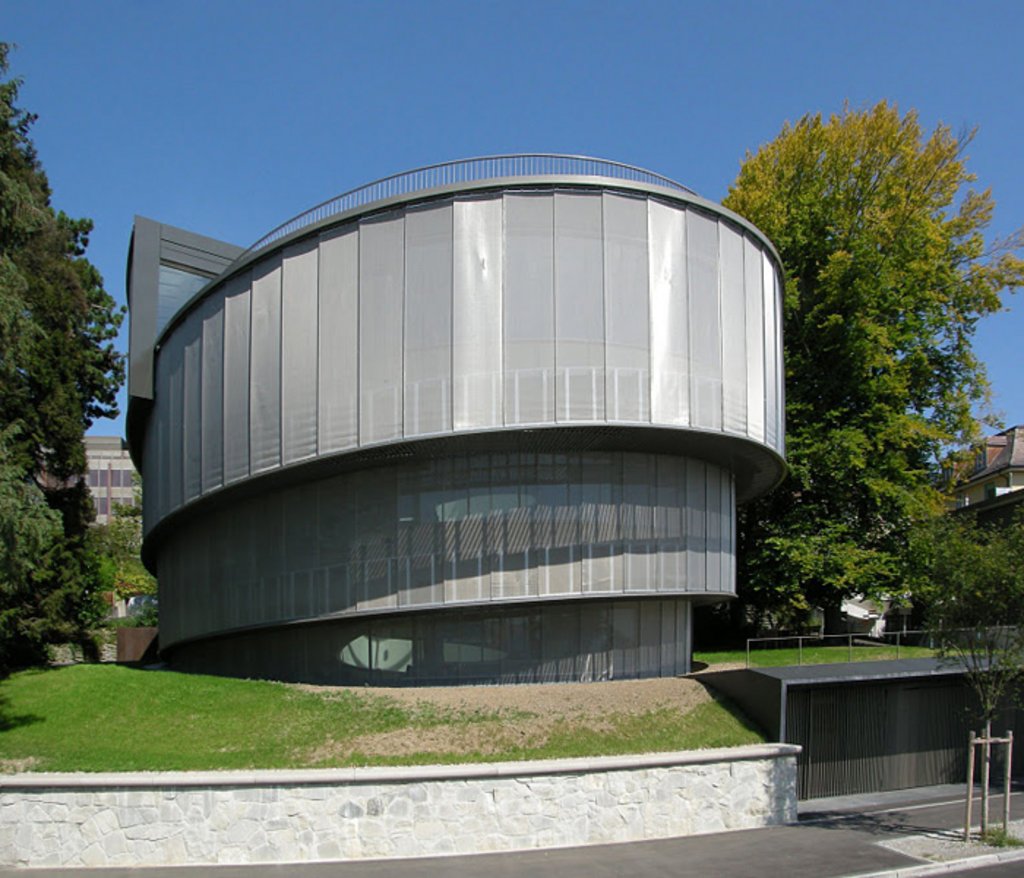 © Camenzind Evolution
© Camenzind Evolution
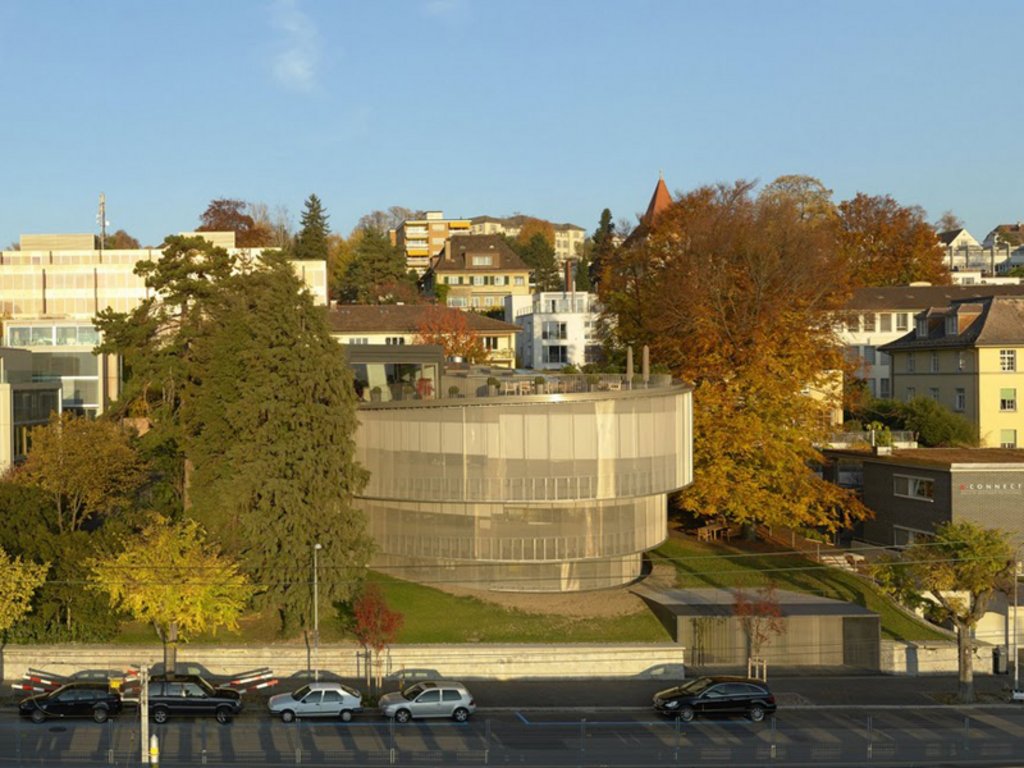 © Nick Brändli
© Nick Brändli
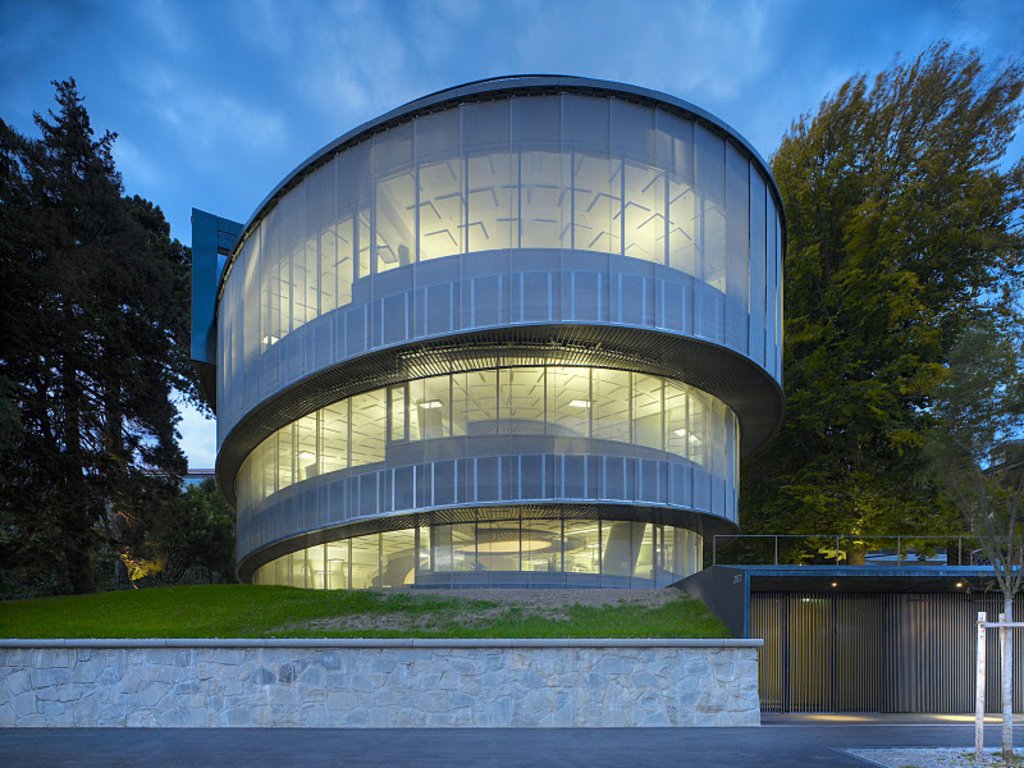 © Ferit Kuyas
© Ferit Kuyas
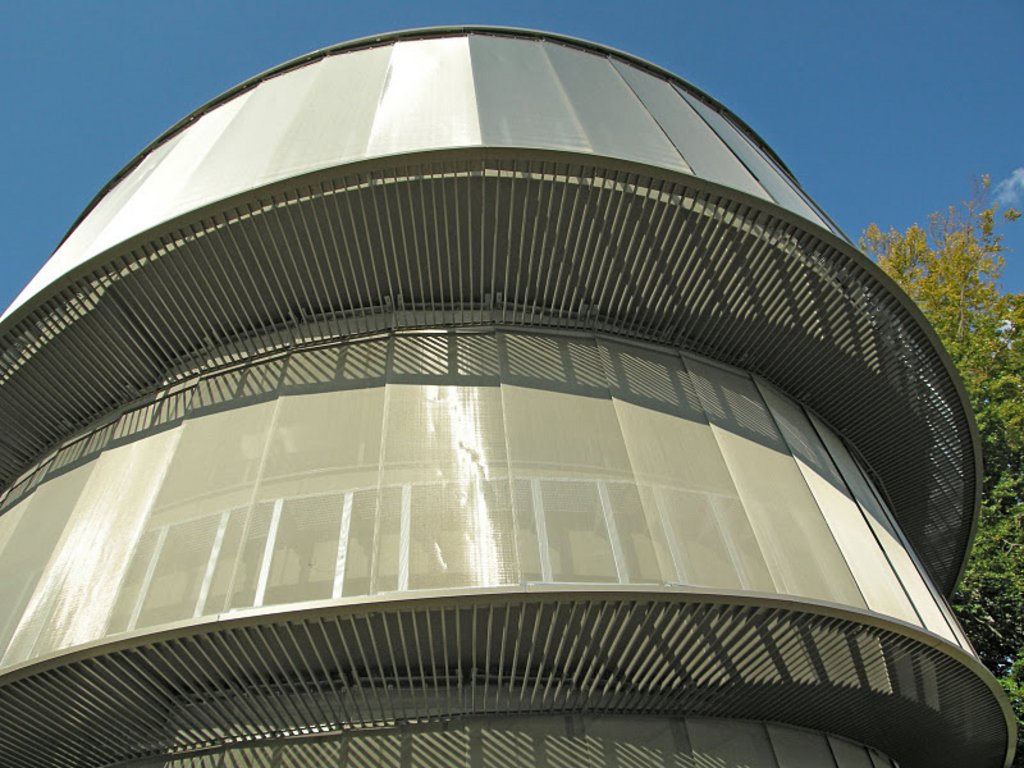 © Camenzind Evolution
© Camenzind Evolution
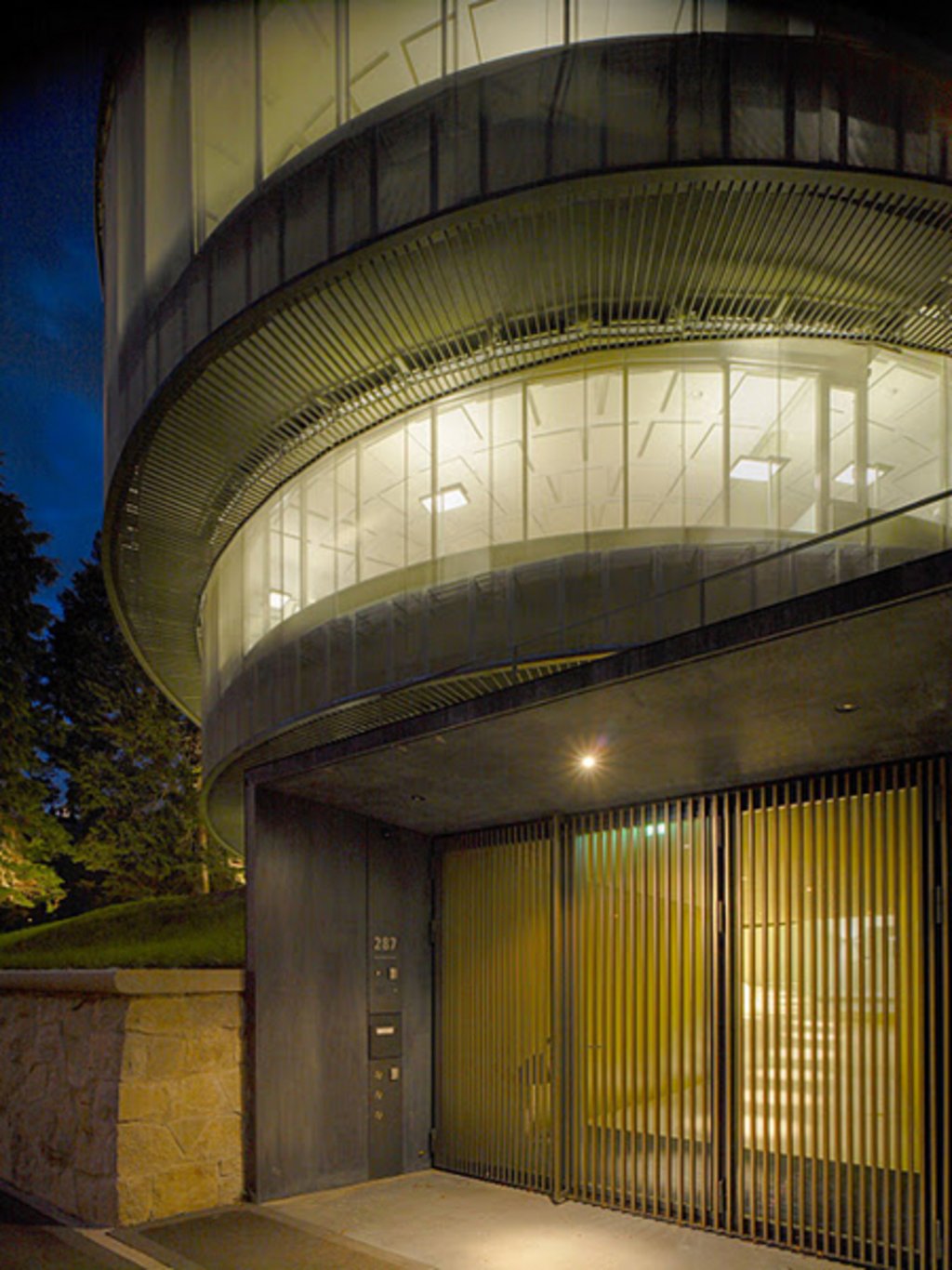 © Ferit Kuyas
© Ferit Kuyas
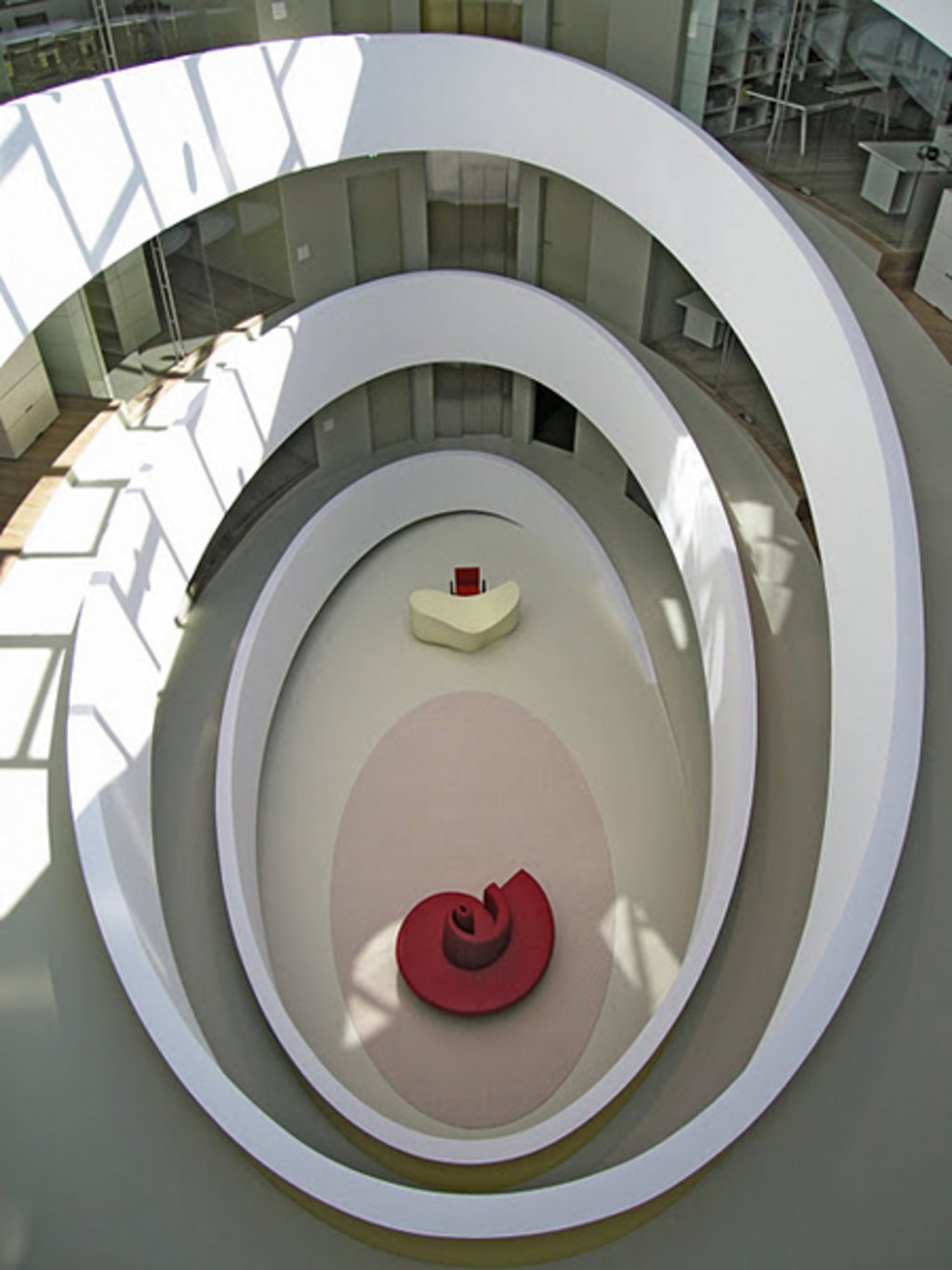 © Camenzind Evolution
© Camenzind Evolution
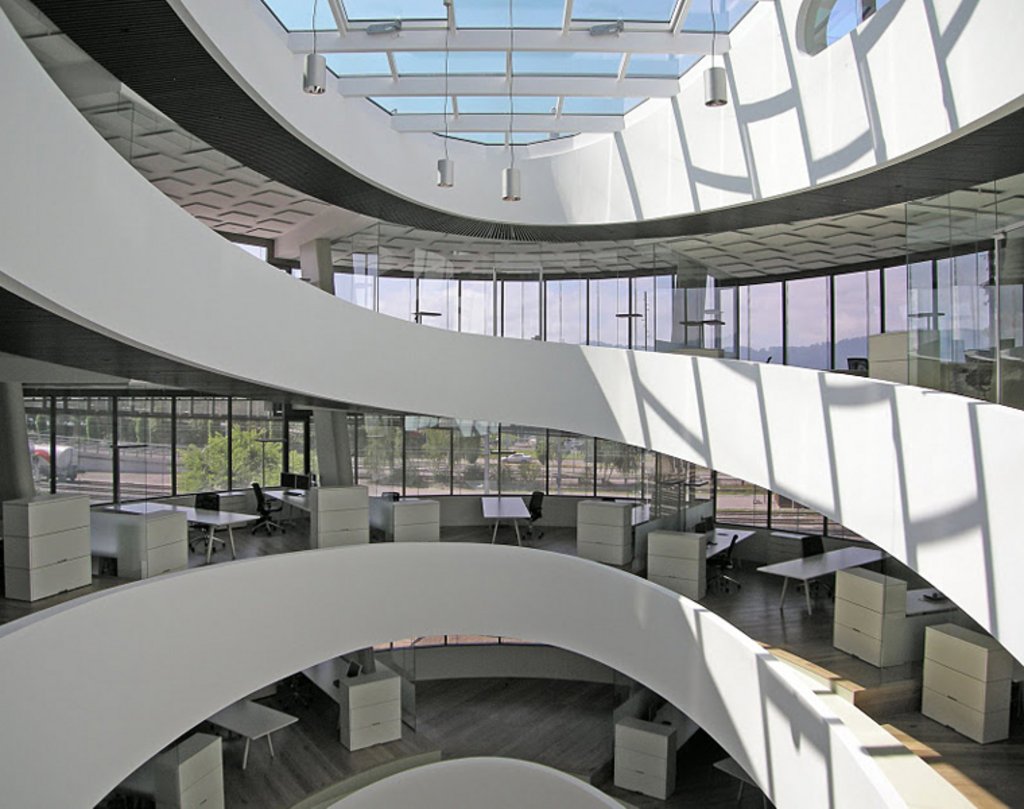 © Camenzind Evolution
© Camenzind Evolution
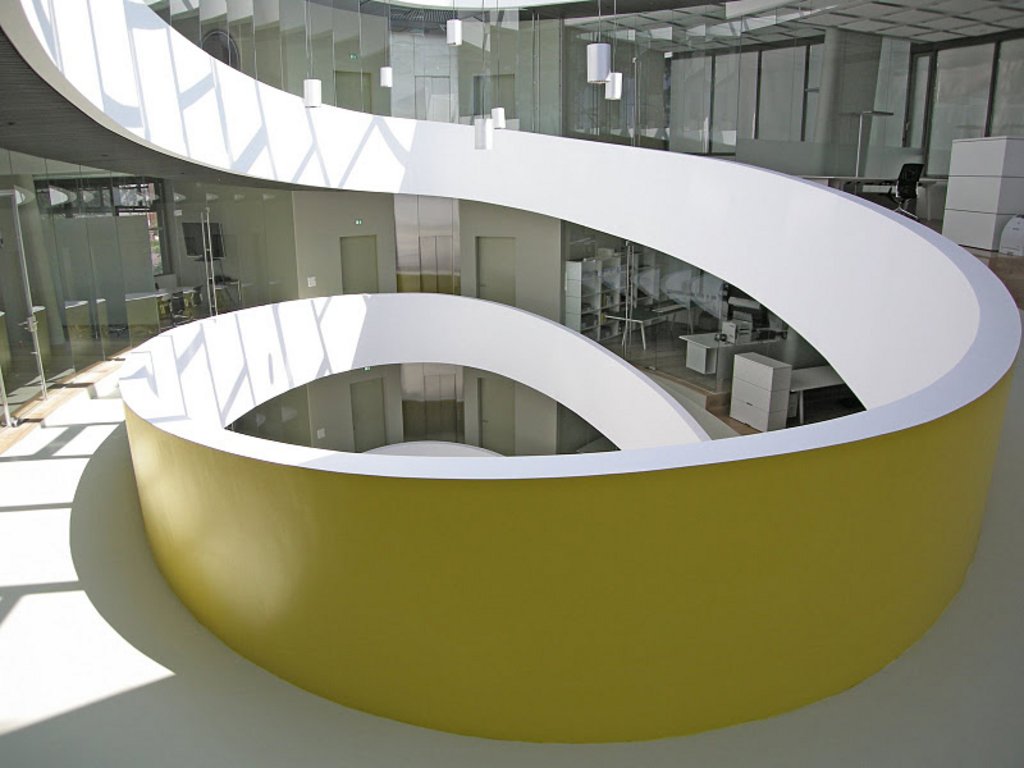 © Camenzind Evolution
© Camenzind Evolution
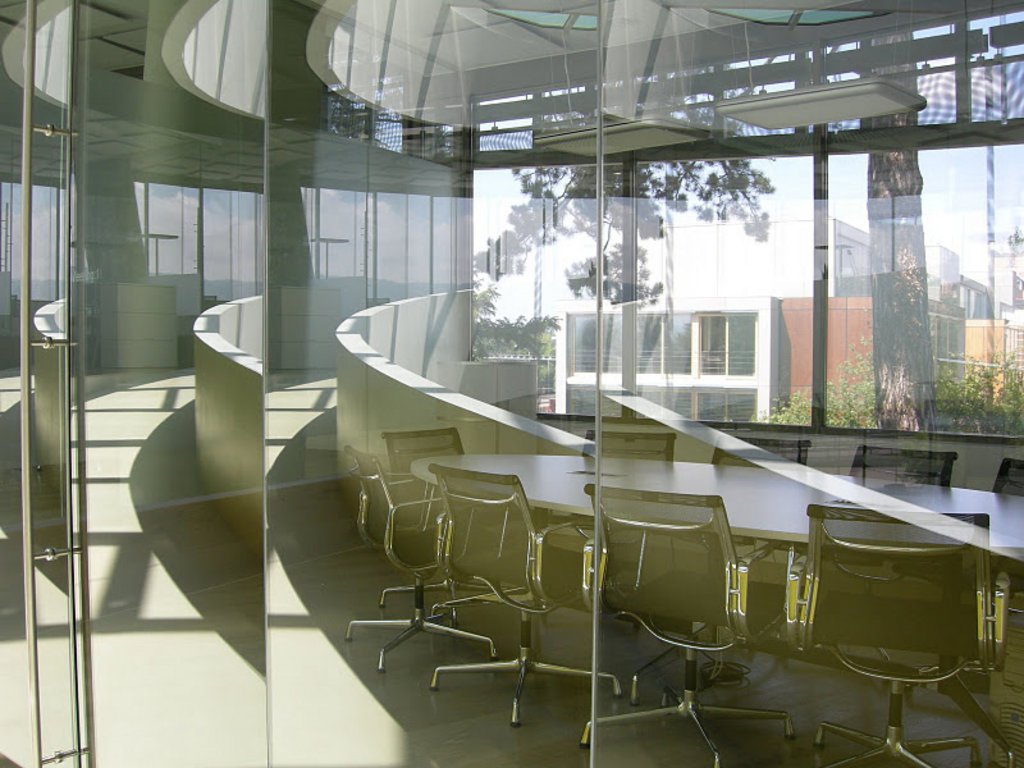 © Camenzind Evolution
© Camenzind Evolution
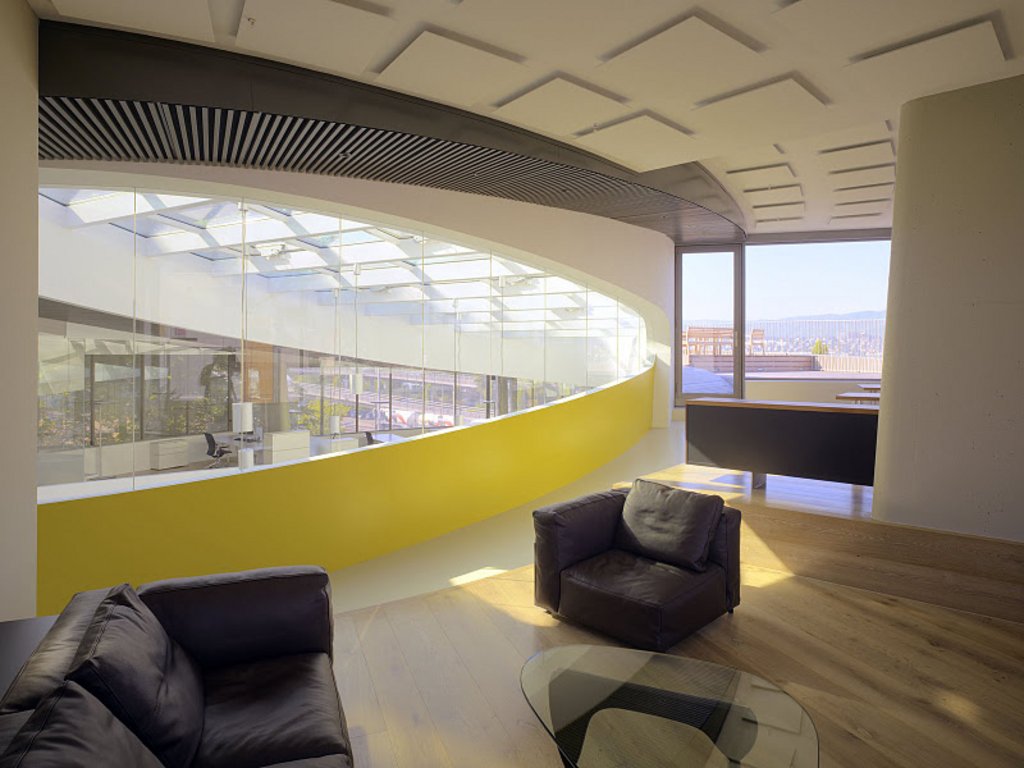 © Ferit Kuyas
© Ferit Kuyas
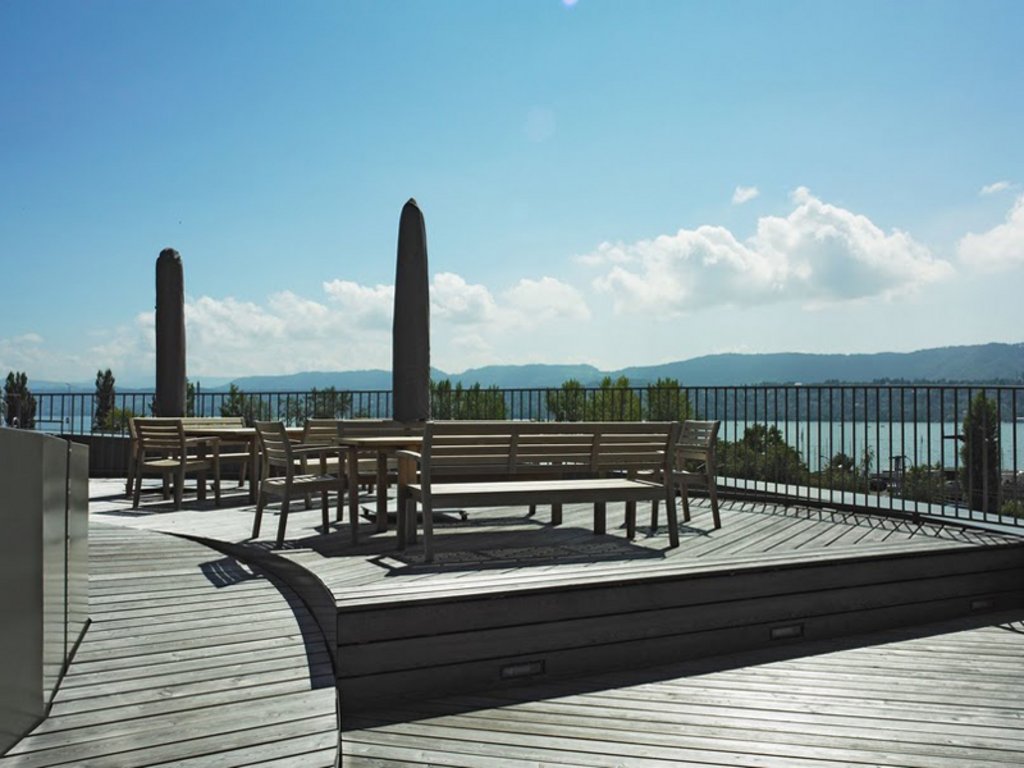 © Romeo Gross
© Romeo Gross
Cocoon is the result of a novel concept of interior spatial connections and interrelationship with the surroundings, thus enabling diverse workplace and utilisation concepts. Cocoon is, in a manner of speaking, a spiral-shaped communication landscape that offers a unique spatial and working environment.
This project was put up for discussion in the network series “wieweiterarbeiten – Workspaces of the Future”.
| Categories | Working |
| Region | europaweit |
| Developer | Swiss Life, Zurich |
| Planning | Camenzind Evolution Ltd., Zurich; Gruner AG, Basel |
| Planning partners | Heft Hess Martignoni (electrical engineer), Aarau; Haustec Engineering AG (heating/ventilation/plumbing), Ostermundigen; Kopitsis Bauphysik AG (building physics/acoustics), Wohlen |
| Completion | 2007 |
| Planning period | 2004 (start of planning), 2006–2007 (construction) |
| Size / area | 1,939 m² |
| Building costs | 3,610 €/m² |
| Documentation |
Plans Cocoon Development
(PDF)
|
