Deferential integration of an institute building in its environment
ZBSA – Centre for Biosystem Analysis, Freiburg im Breisgau
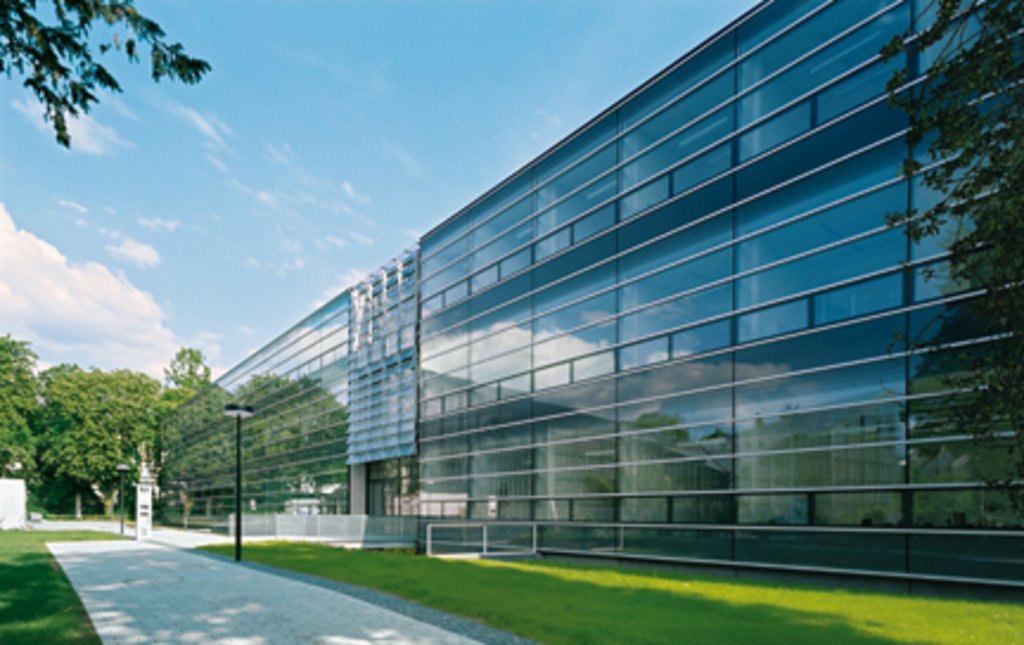 © Ingeborg F. Lehmann, St. Märgen
© Ingeborg F. Lehmann, St. Märgen
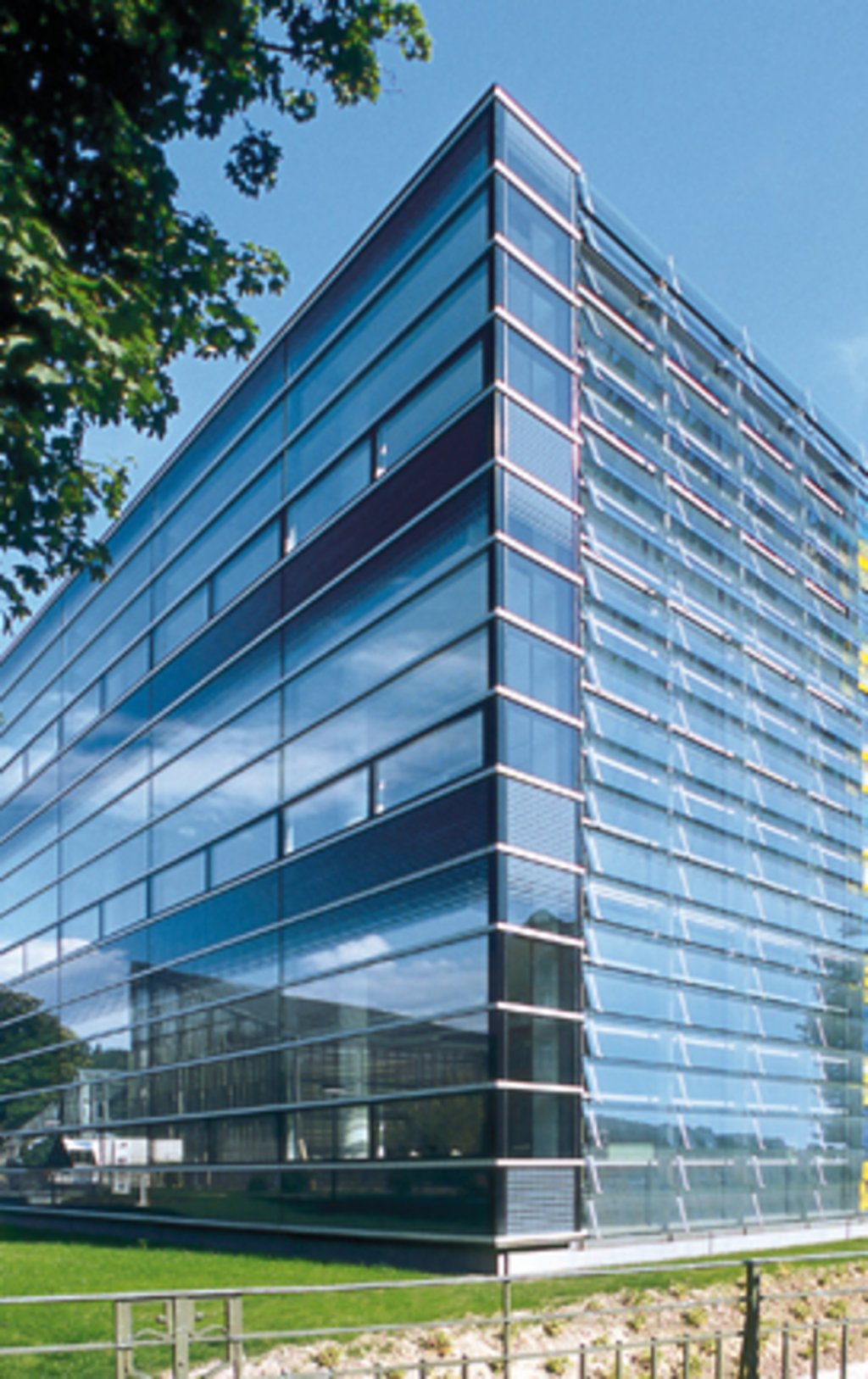 © Svenja Bockhop, Berlin
© Svenja Bockhop, Berlin
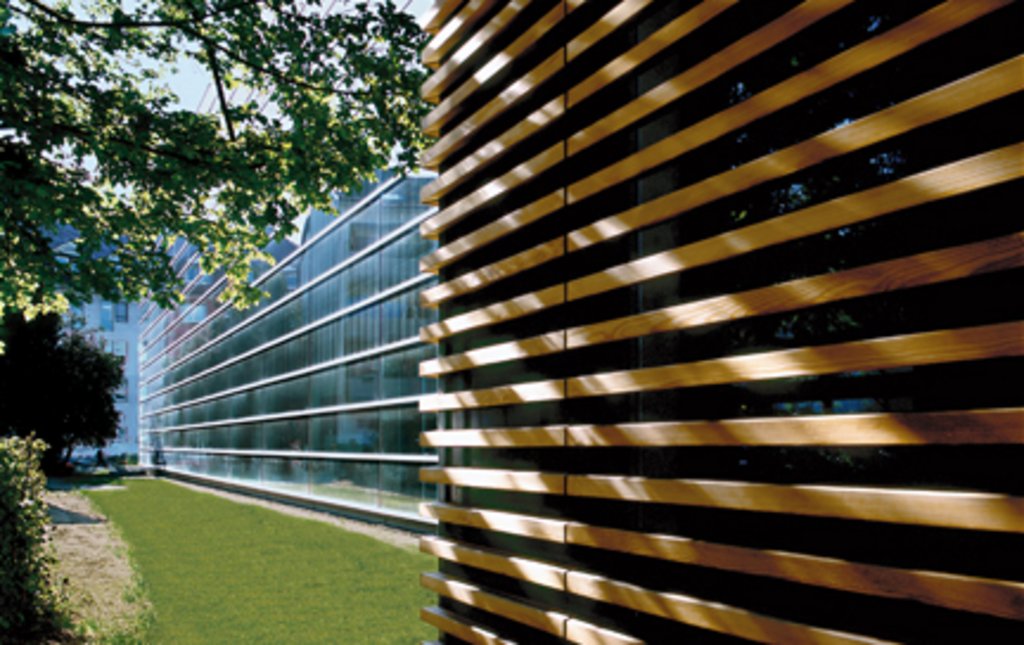 © Svenja Bockhop, Berlin
© Svenja Bockhop, Berlin
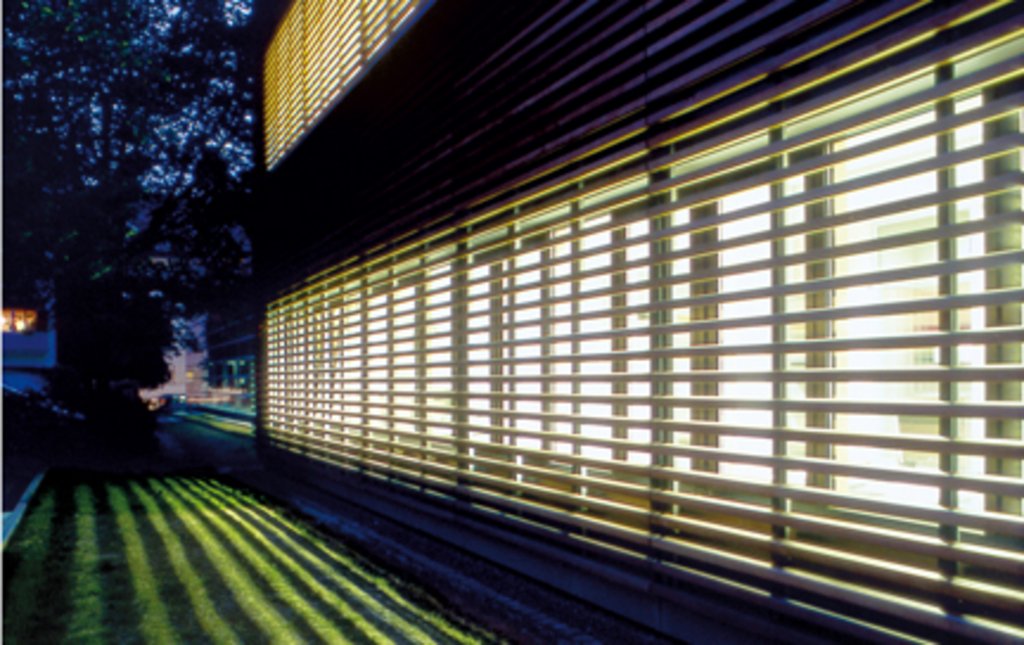 © Svenja Bockhop, Berlin
© Svenja Bockhop, Berlin
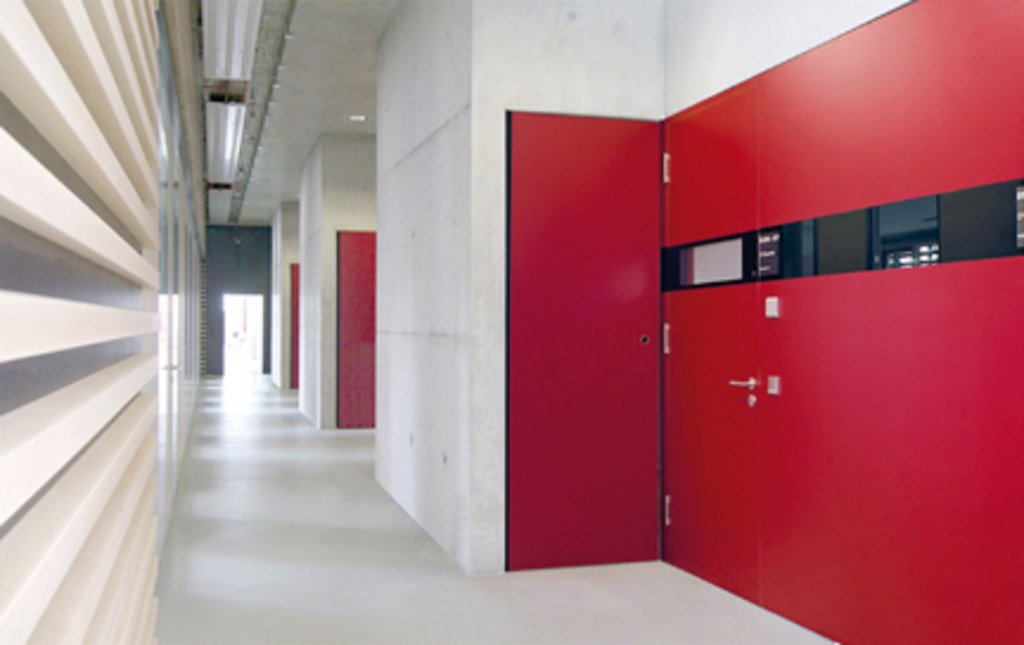 © Svenja Bockhop, Berlin
© Svenja Bockhop, Berlin
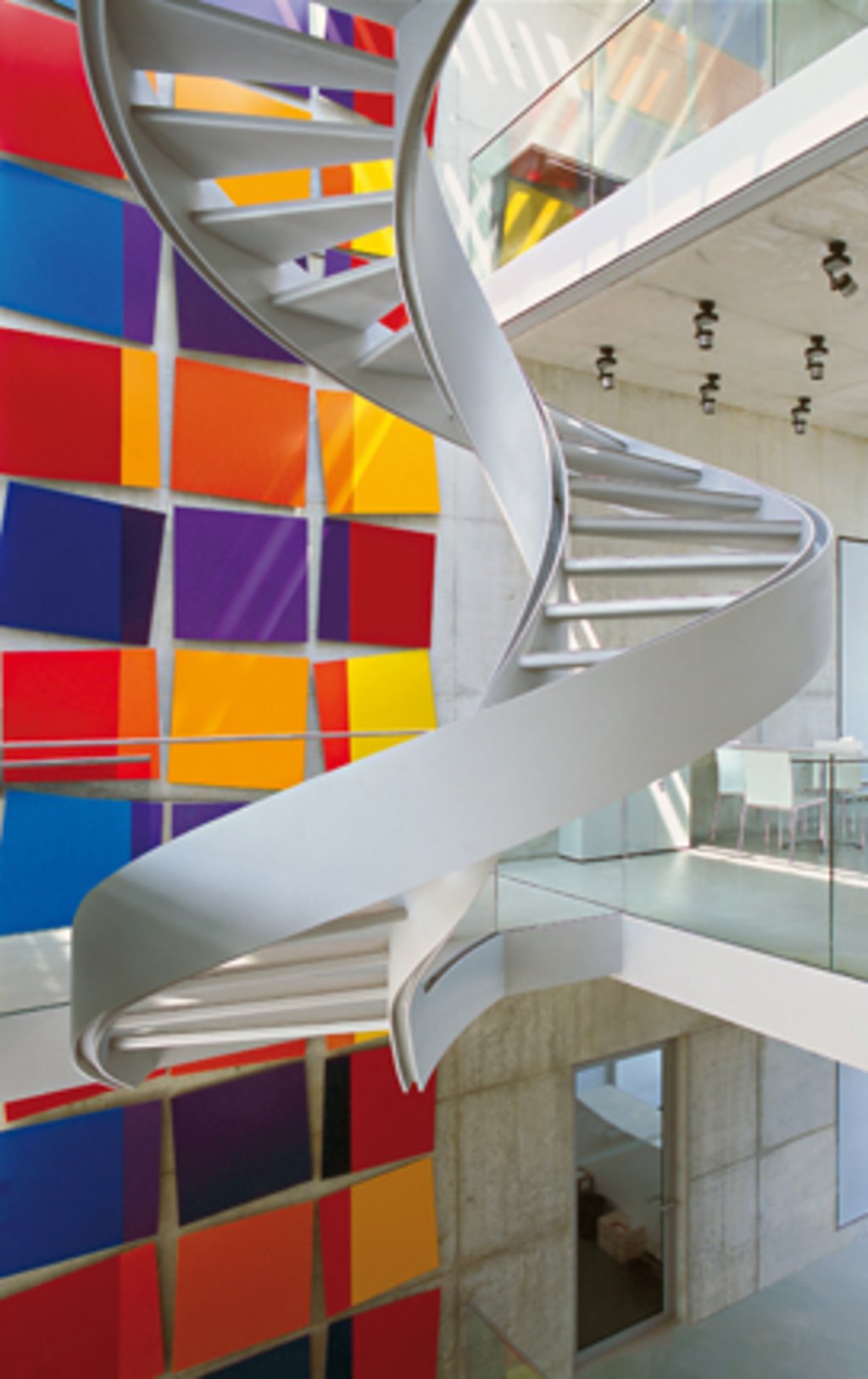 © Svenja Bockhop, Berlin
© Svenja Bockhop, Berlin
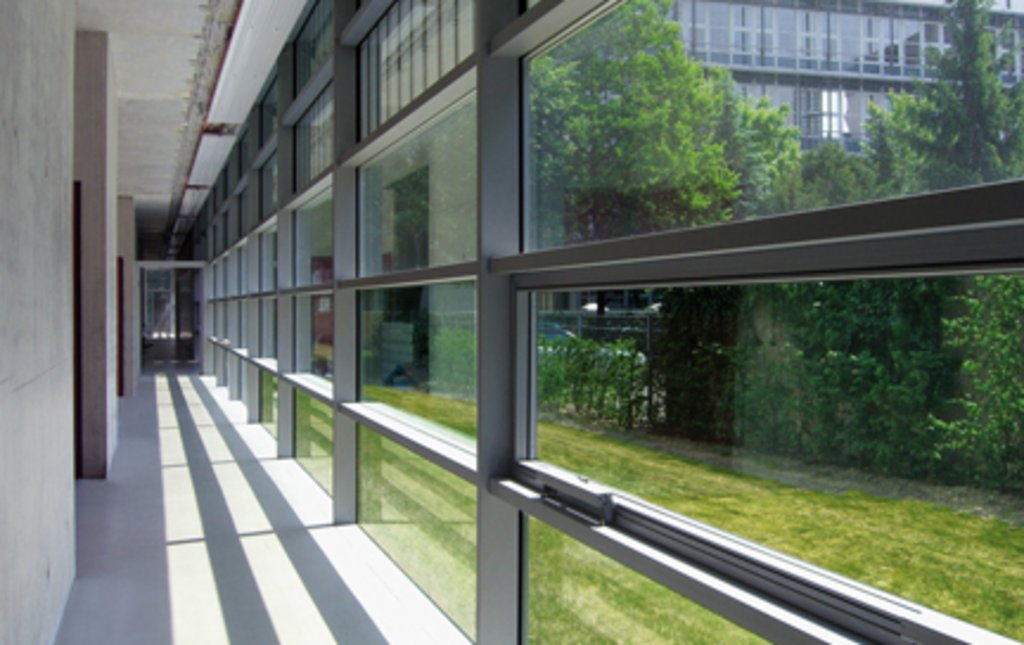 © Svenja Bockhop, Berlin
© Svenja Bockhop, Berlin
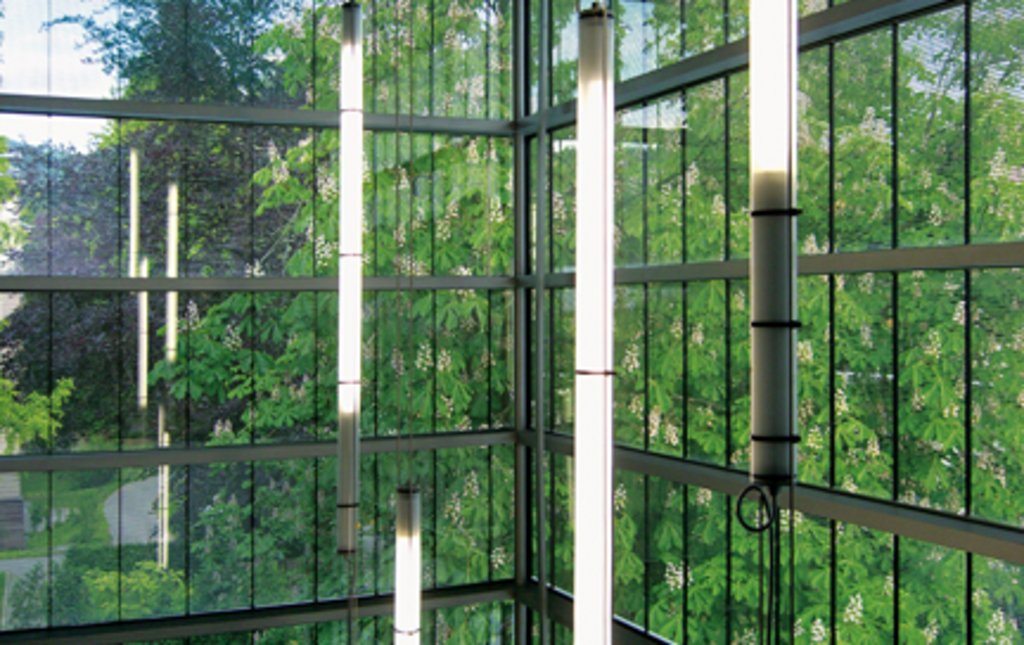 © Svenja Bockhop, Berlin
© Svenja Bockhop, Berlin
The slender, elongated building provides a clear boundary to the green space and closes the open courtyard situation of the existing buildings. The main entrance facing towards the Botanical Gardens divides the building into the teaching and seminar area to the west and the laboratories to the east. The interface between research and teaching unfolds as an open communication space with cafeteria and dayrooms that begins at the foyer and extends over several storeys.
This project was discussed in the network series “wieweiterarbeiten – Workspaces of the Future“.
| Categories | Working |
| Region | Baden-Württemberg |
| Developer | Baden-Württemberg State Office of Property and Construction; University Building Authority, Freiburg |
| Planning | Hascher Jehle Architektur, Berlin; Theobald + Partner Ingenieure, Kirchzarten |
| Planning partners | Freier Grünplaner (IB Say), Freiburg; HLSK | Leim & Potthoff, Erkrath; ELT | IB Gnuse, Gütersloh; Stahl + Weiß Büro für Sonnenenergie, Freiburg |
| Completion | 2007 |
| Planning period | 2002–2007 (1st prize and commission, realisation competition) |
| Size / area | 5,726 m² |
| Building costs | 2,228 € (gross costs per m² GFA, 300+400) |
| Documentation |
Plans ZBSA Freiburg
(PDF)
|
