Design of a workshop building
Workshop for integration and rehabilitation, Hürth-Kalscheuren
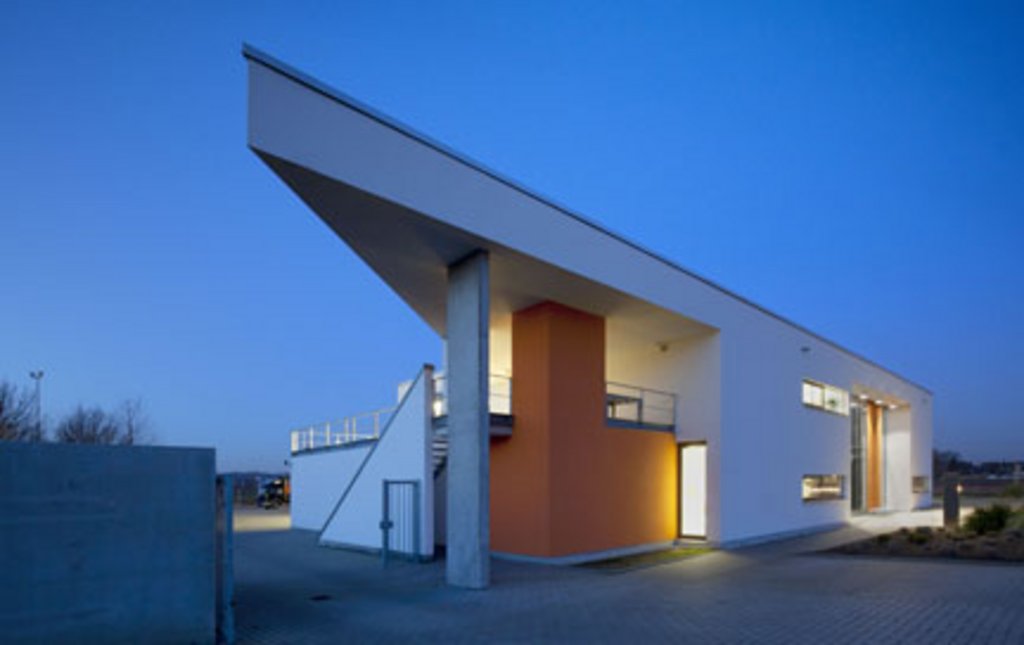 © www.manosmeisen.de
© www.manosmeisen.de
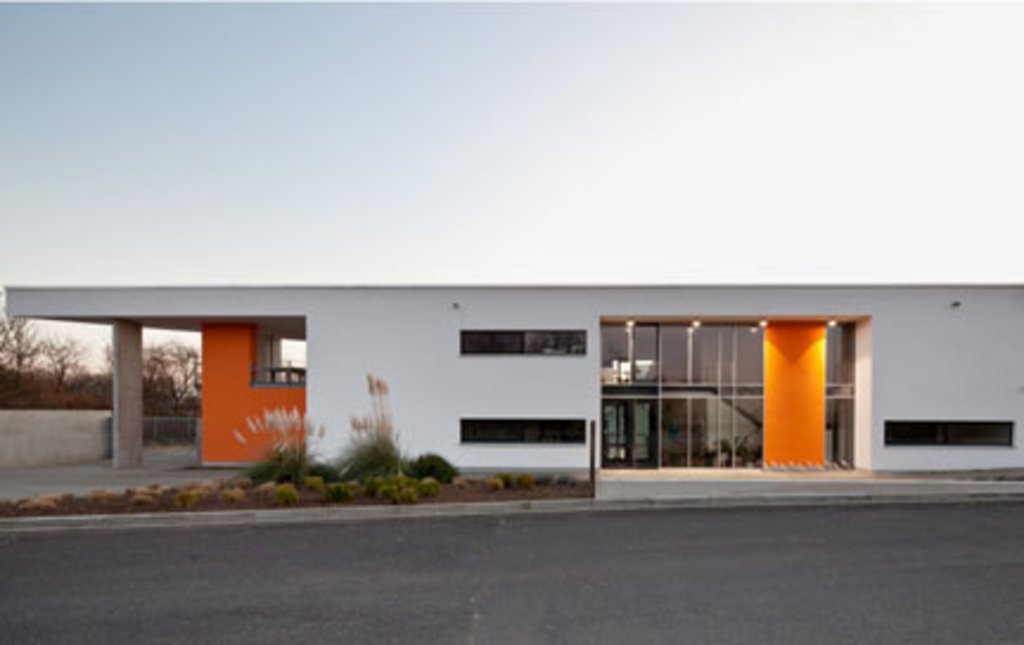 © www.manosmeisen.de
© www.manosmeisen.de
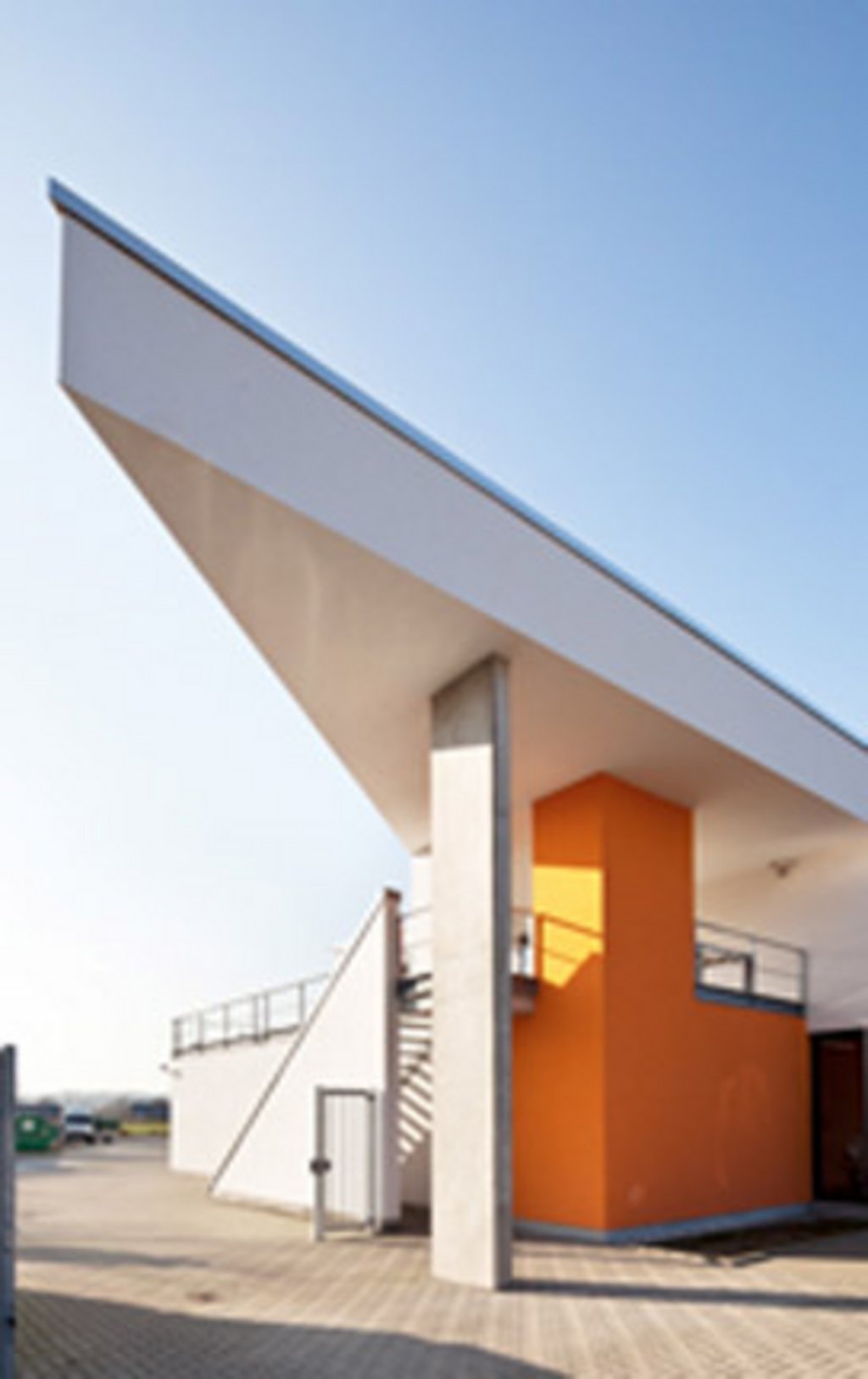 © www.manosmeisen.de
© www.manosmeisen.de
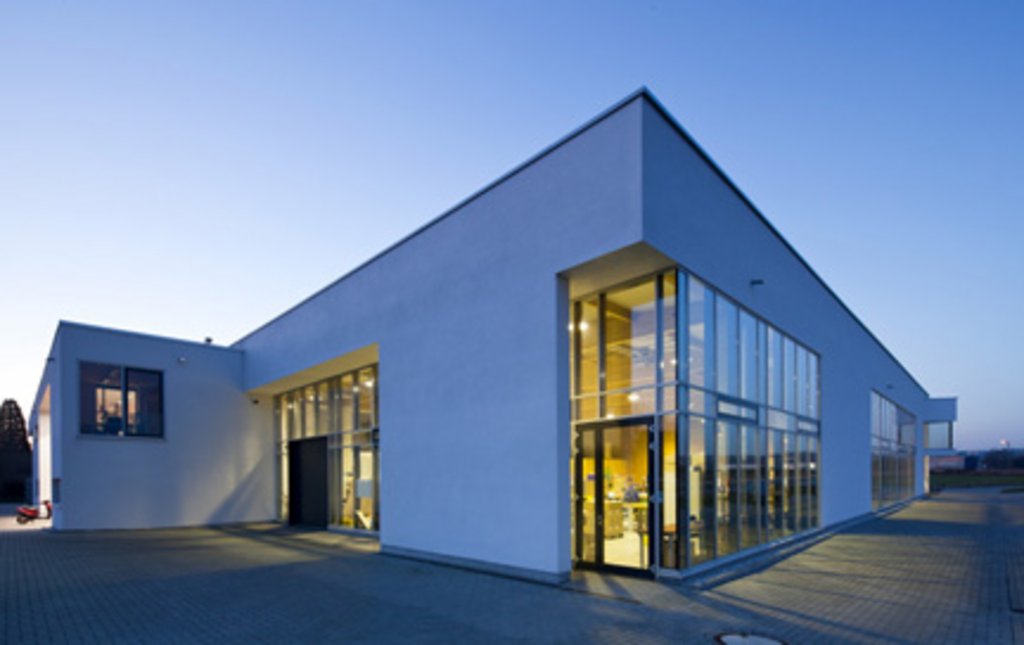 © www.manosmeisen.de
© www.manosmeisen.de
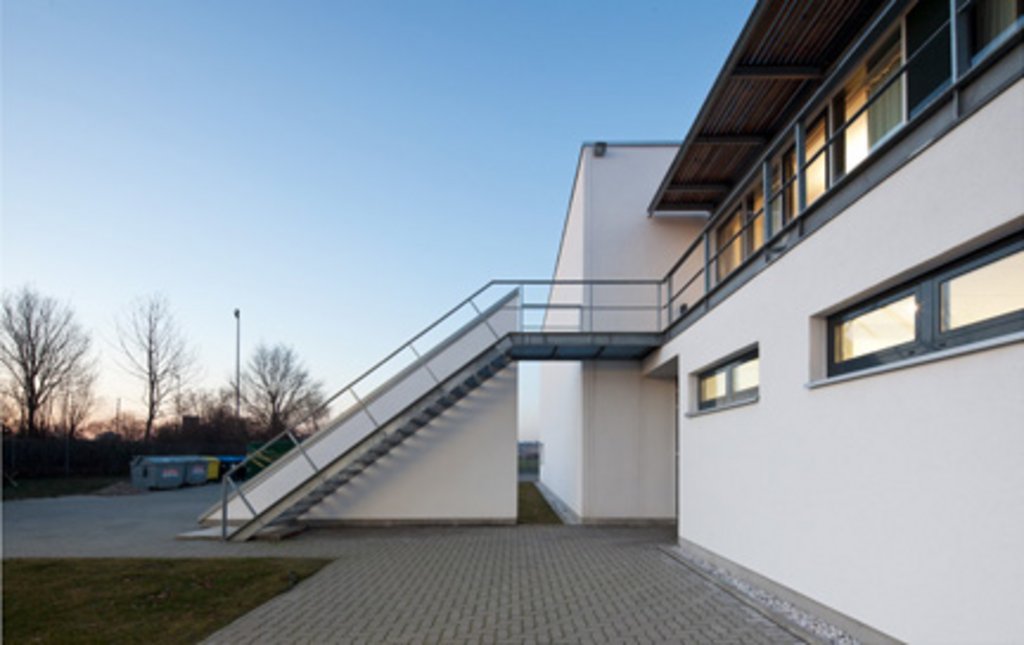 © www.manosmeisen.de
© www.manosmeisen.de
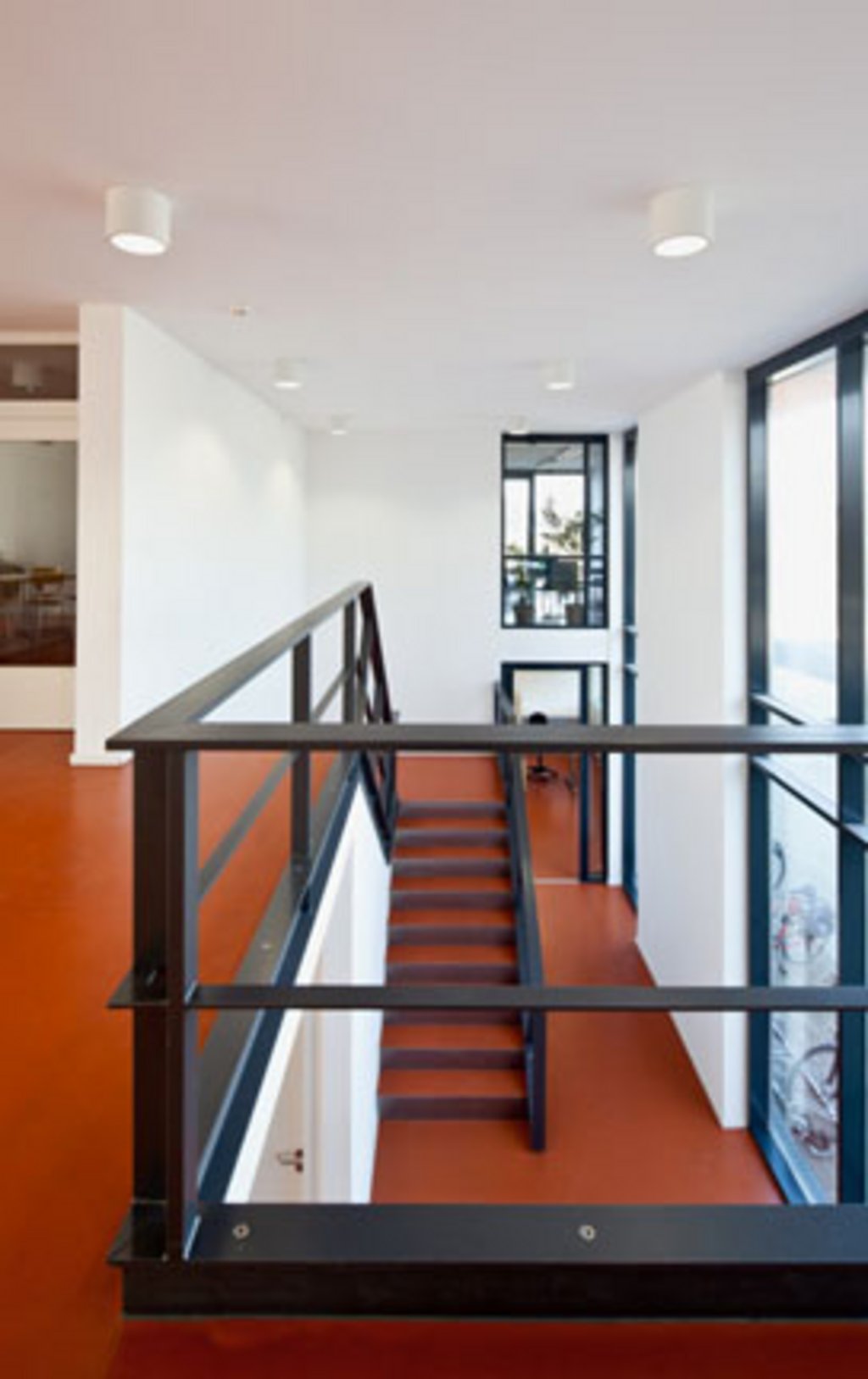 © www.manosmeisen.de
© www.manosmeisen.de
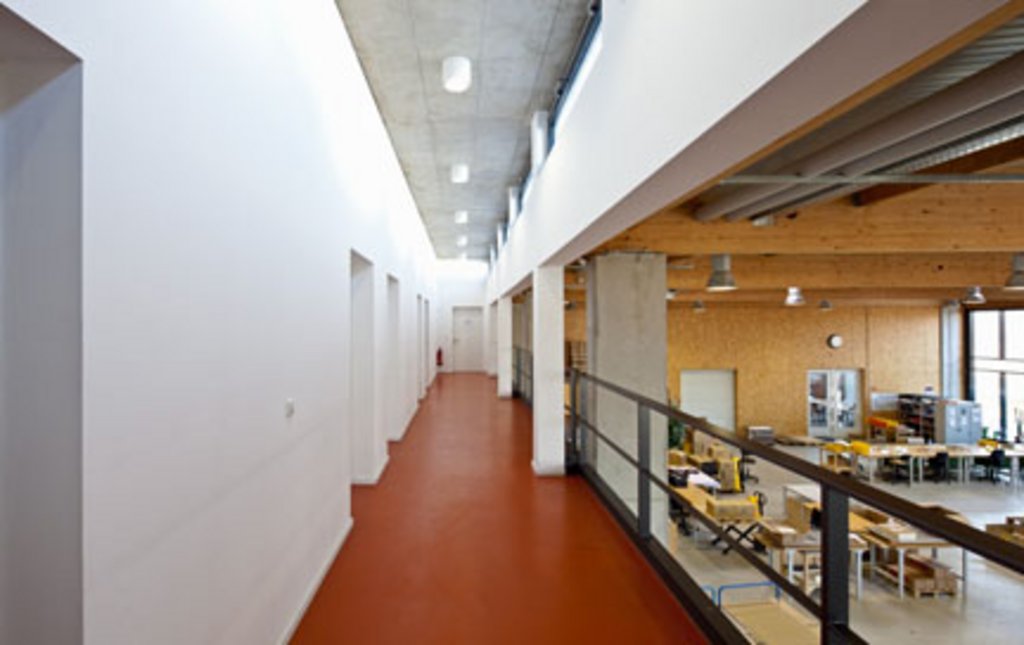 © www.manosmeisen.de
© www.manosmeisen.de
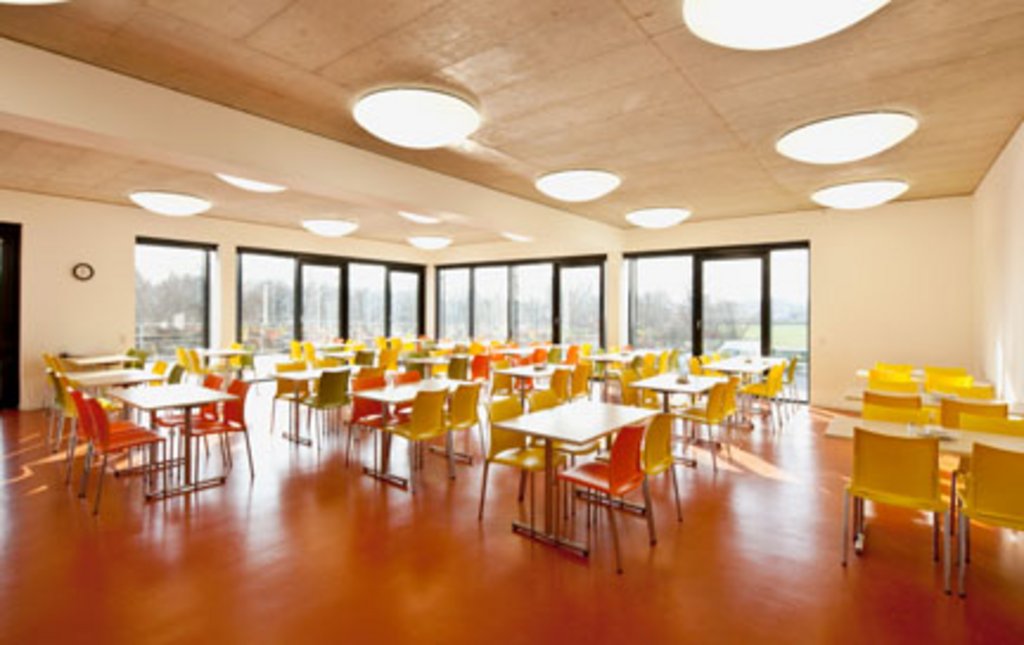 © www.manosmeisen.de
© www.manosmeisen.de
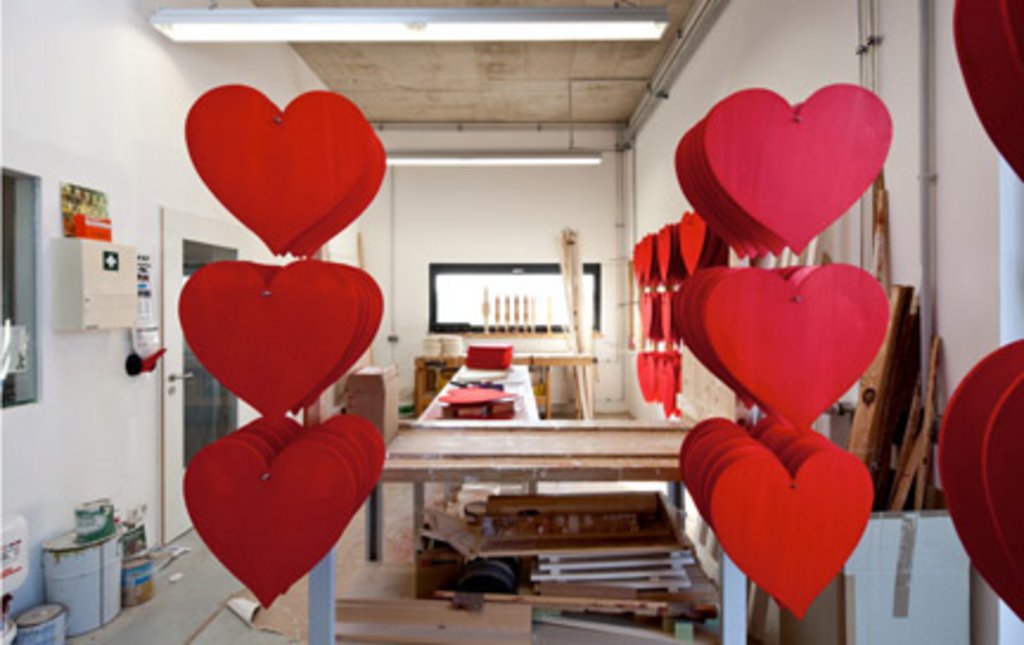 © www.manosmeisen.de
© www.manosmeisen.de
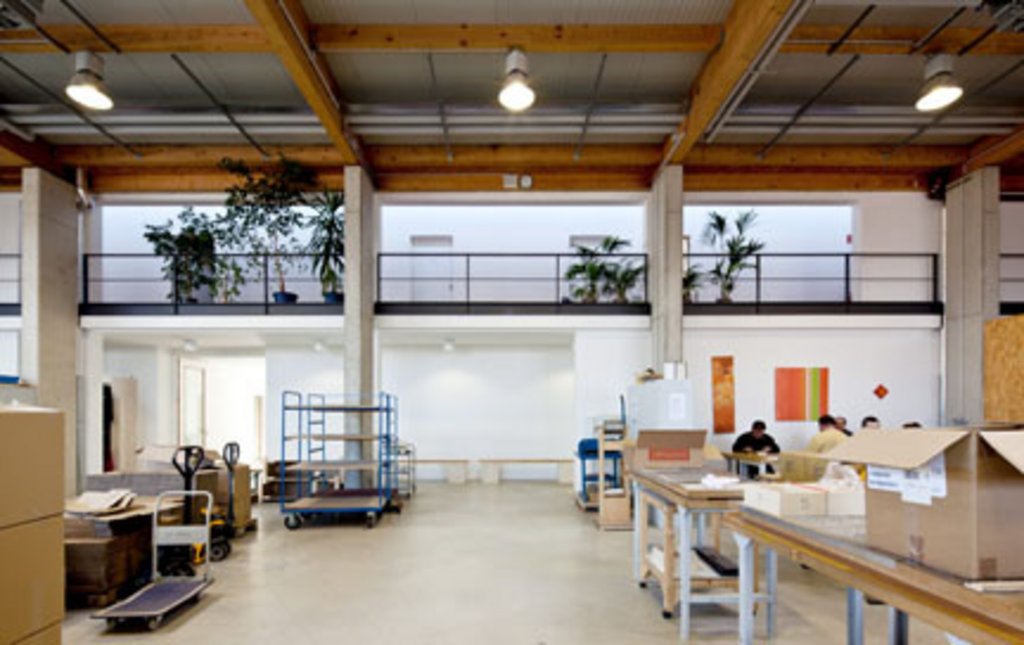 © www.manosmeisen.de
© www.manosmeisen.de
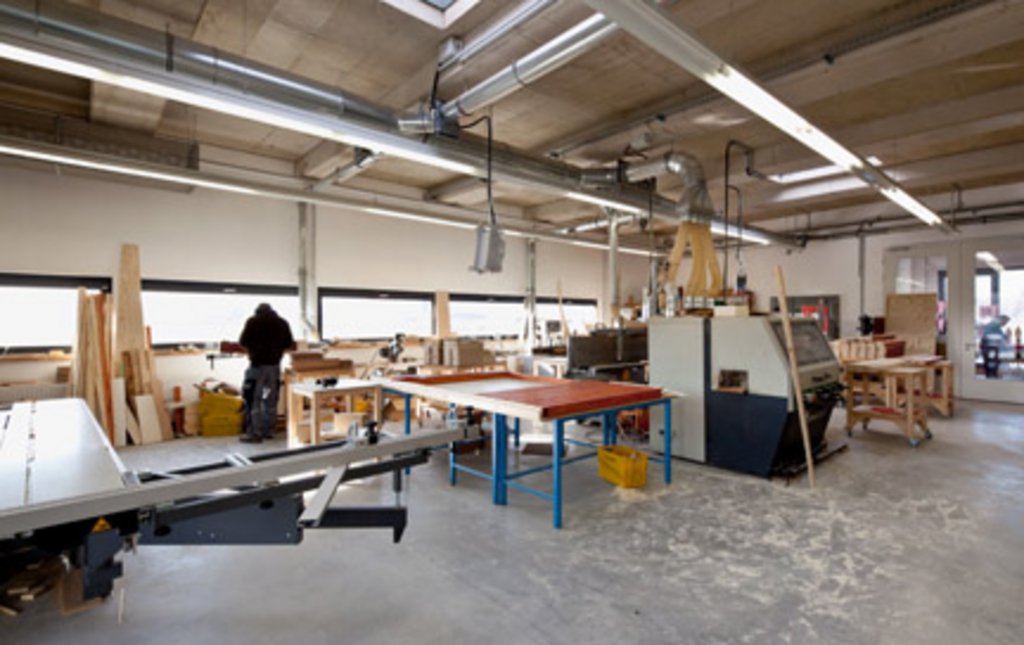 © www.manosmeisen.de
© www.manosmeisen.de
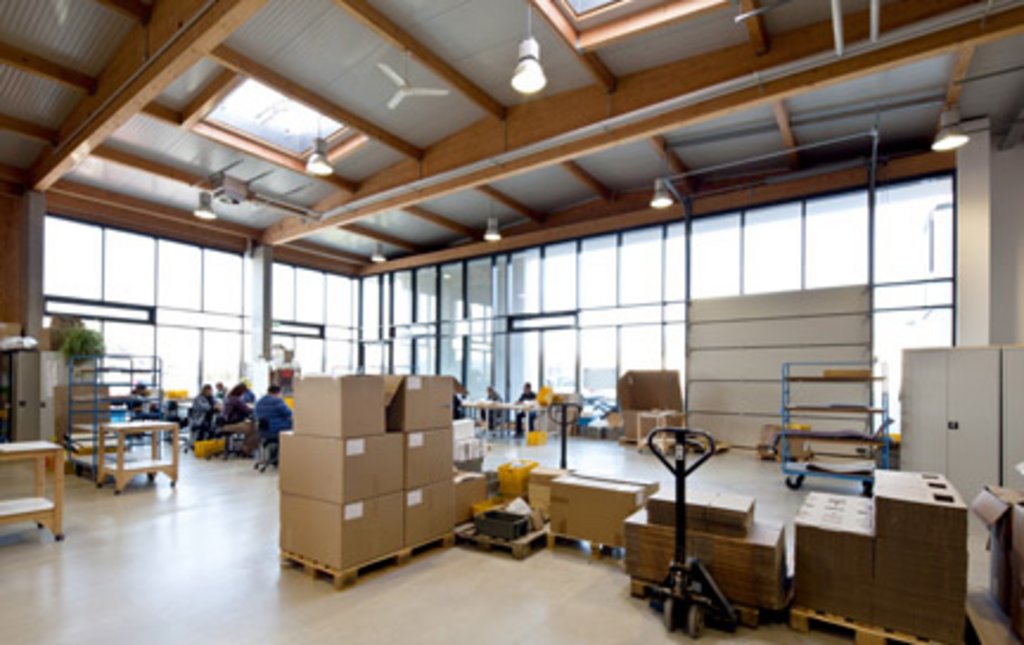 © www.manosmeisen.de
© www.manosmeisen.de
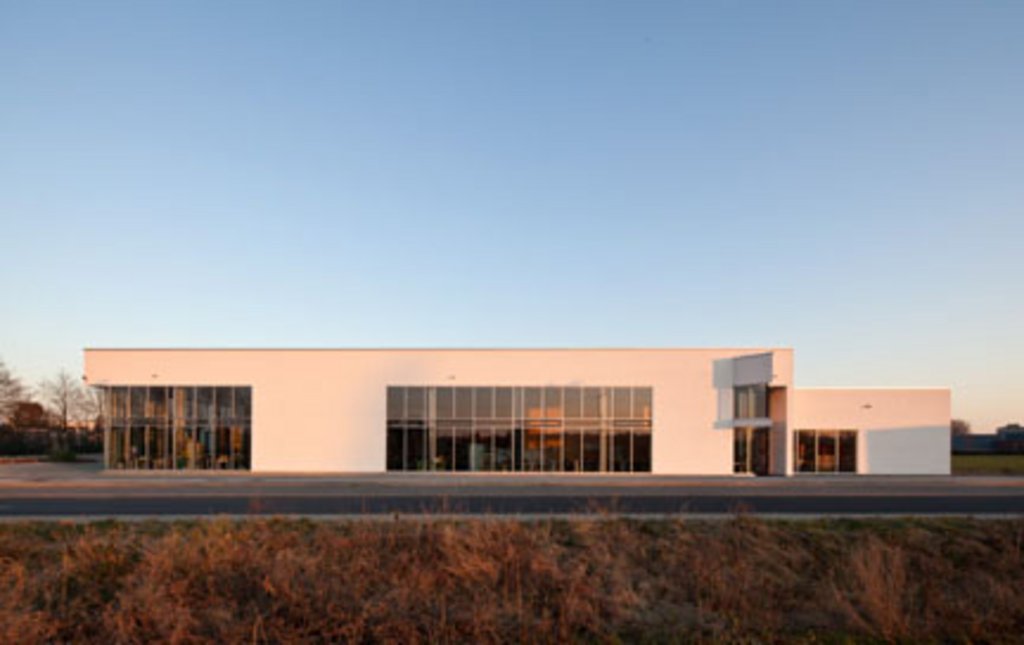 © www.manosmeisen.de
© www.manosmeisen.de
The workshop building lies in the newly developed Hürth-Kalscheuren business park. The ground-floor workshop area, complete with associated storage and a carpentry shop, along with the administrative offices and cafeteria upstairs can be reached via the two-storey lobby. Galleries in the lobby and in front of the administration area create spatial ties between the different functional areas, which are represented on the outside in the design of the building form and façades.
This project was put up for discussion in the network series “wieweiterarbeiten – Workspaces of the Future”.
| Categories | Working |
| Region | Nordrhein-Westfalen |
| Developer | WIR gGmbH |
| Planning | Grützner Architekten, Cologne; Dipl.-Ing. Martin Gerdes, Odenthal |
| Planning partners | Dipl.-Ing. Frank Rapita VDI Ingenieurbüro Rapita (building services equipment), Mönchengladbach |
| Completion | 2010 |
| Planning period | 2007 (start of planning), 2008–2010 (realisation) |
| Size / area | 2,568 m² |
| Building costs | 860 €/m² GFA (cost groups 300–400) |
| Documentation |
Plans WIR Hürth
(PDF)
|
