Restrained design for the development of a commercial building
Wieck & Gnad, Potsdam
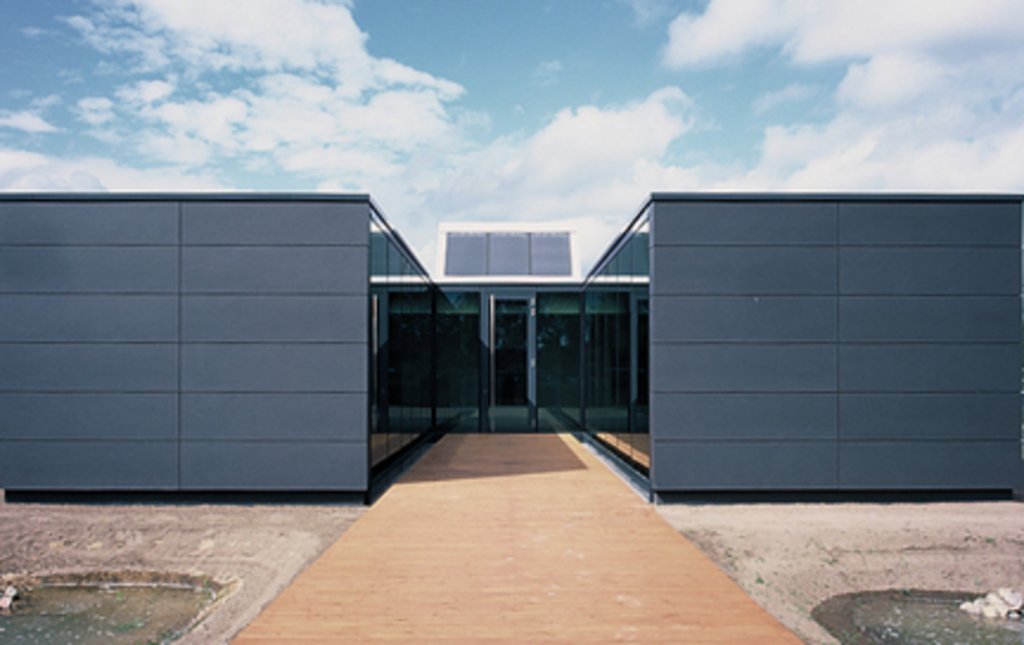 © Phillip Jamme
© Phillip Jamme
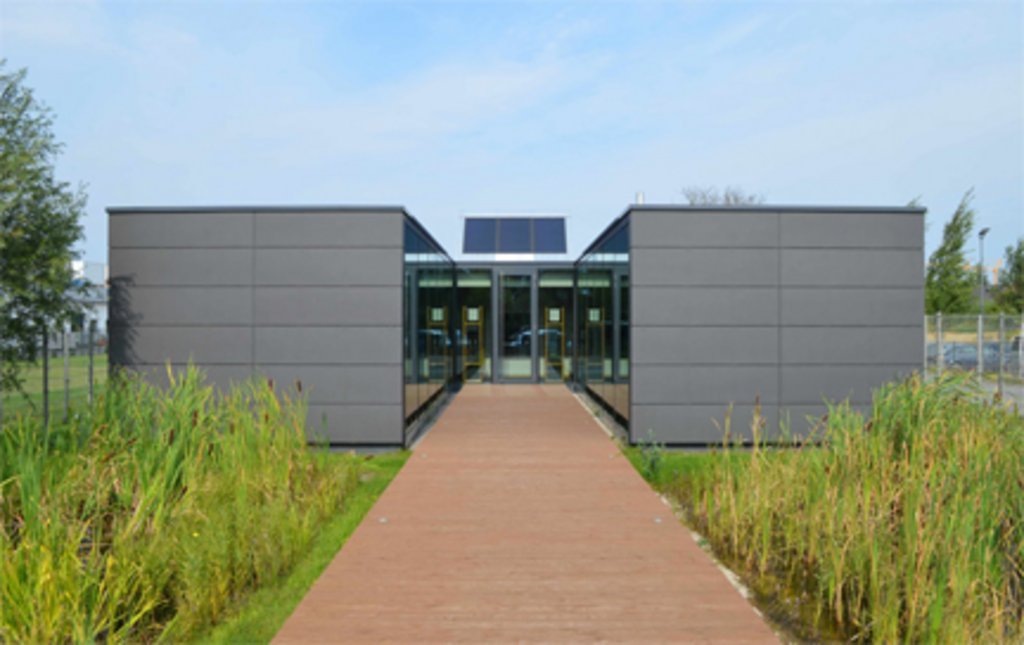 © Phillip Jamme
© Phillip Jamme
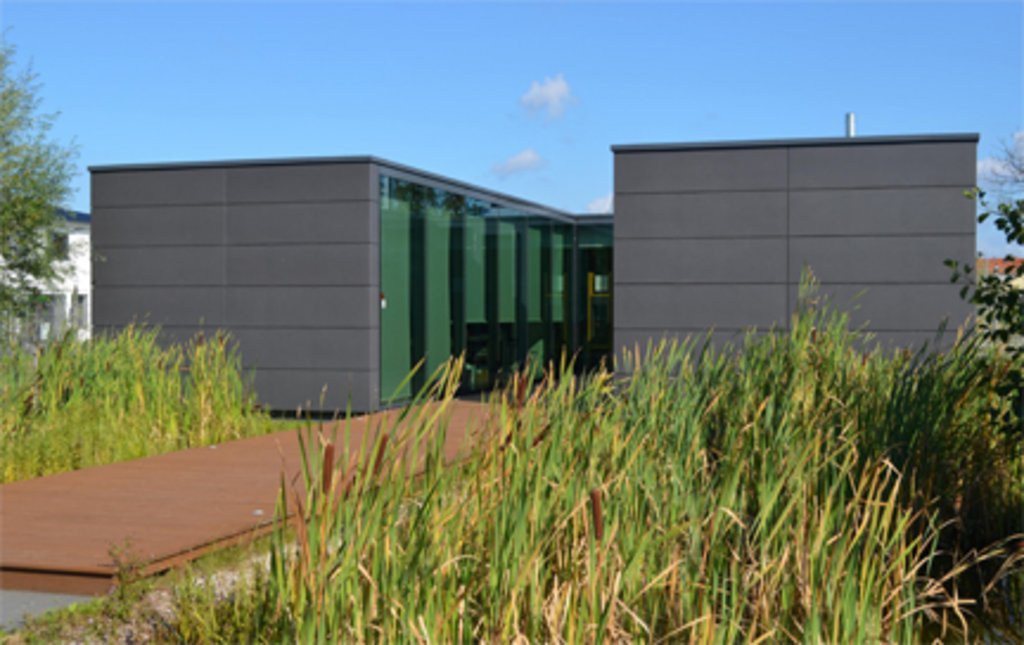 © Phillip Jamme
© Phillip Jamme
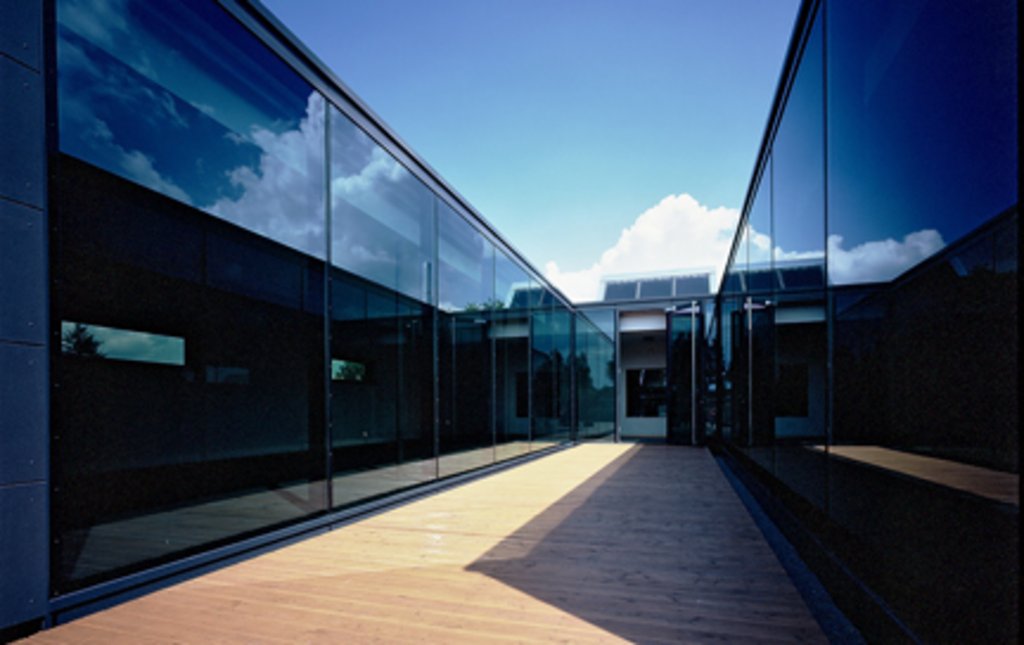 © 6x9.de
© 6x9.de
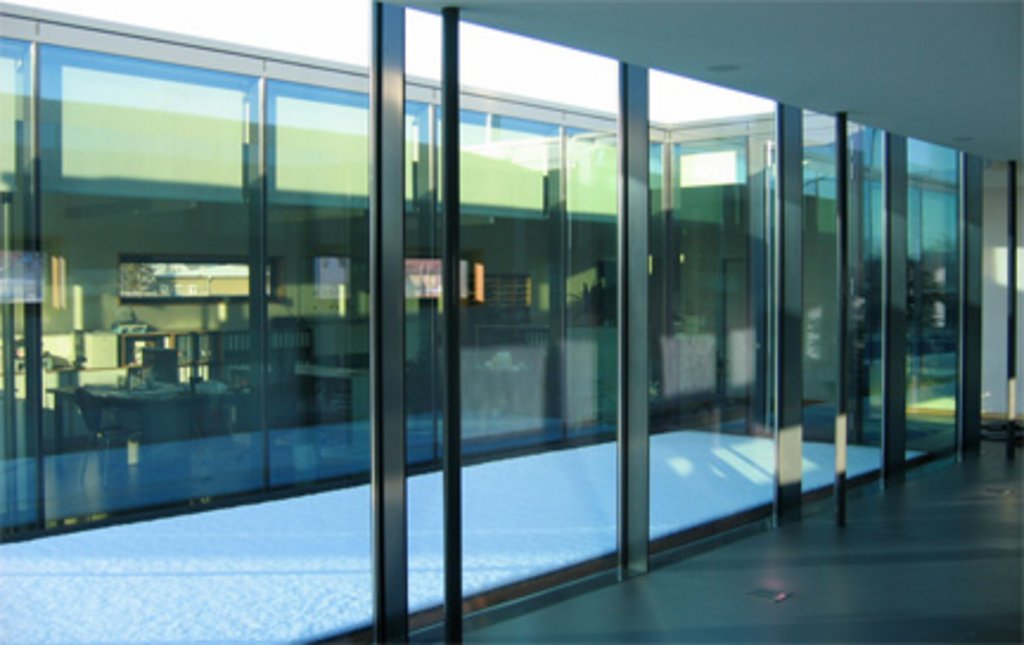 © Phillip Jamme
© Phillip Jamme
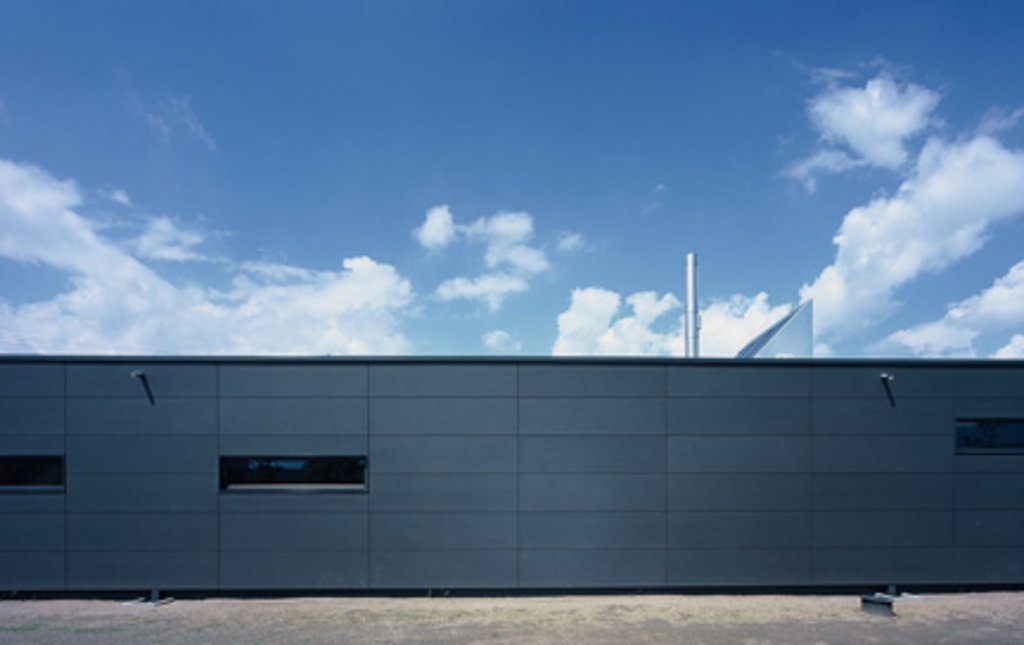 © 6x9.de
© 6x9.de
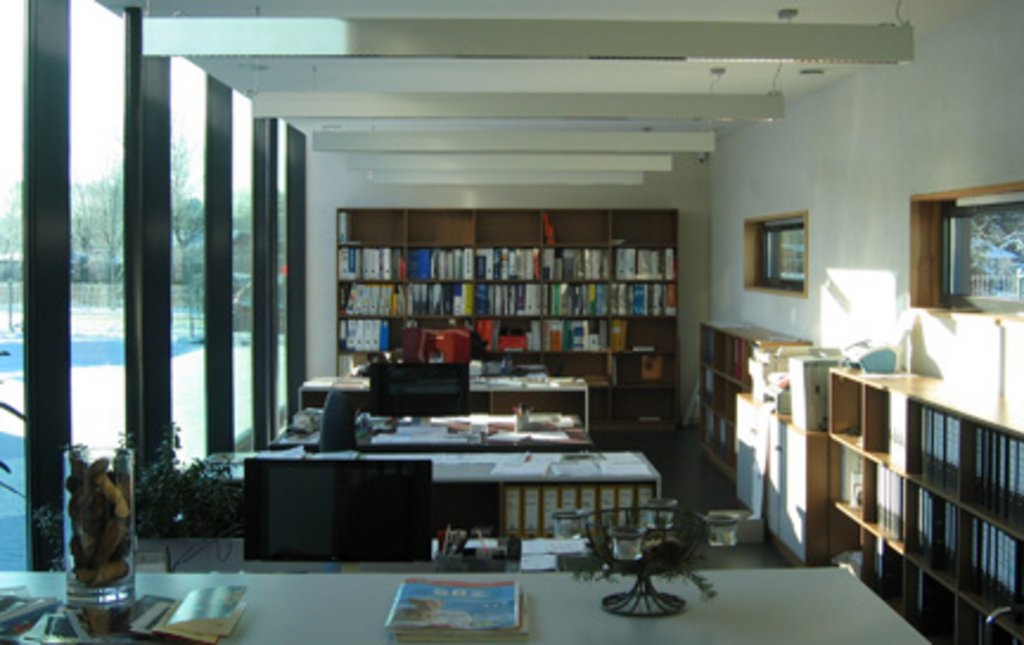 © Phillip Jamme
© Phillip Jamme
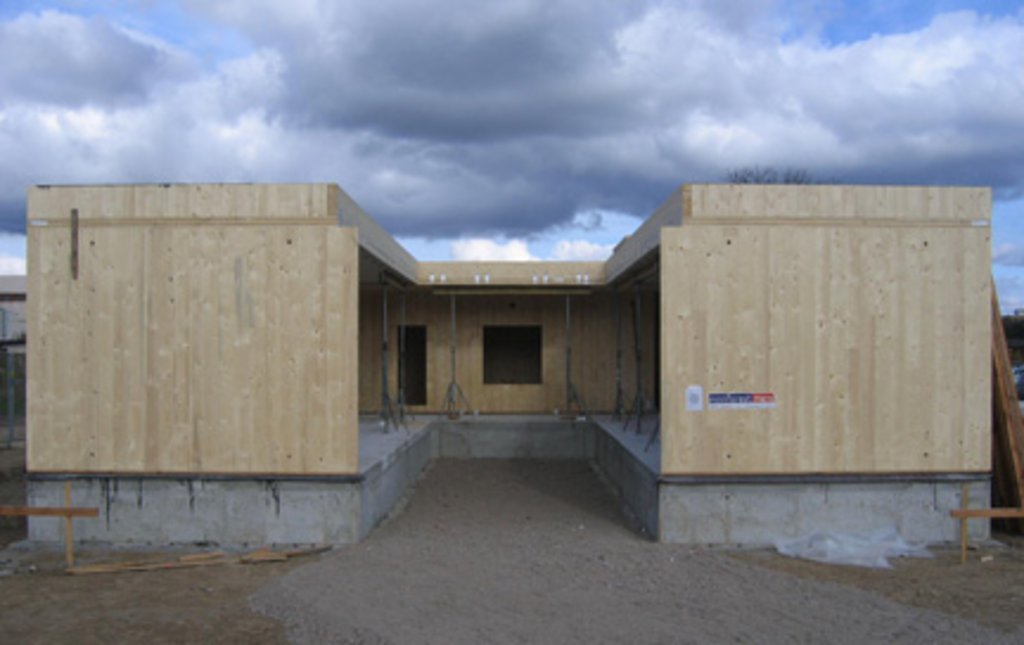 © Phillip Jamme
© Phillip Jamme
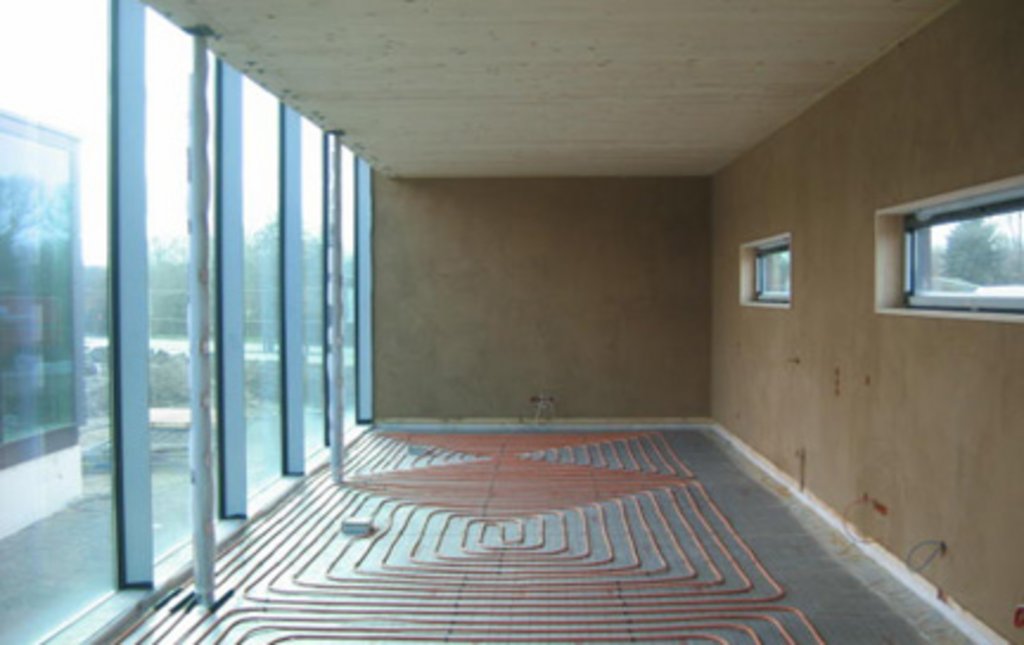 © Phillip Jamme
© Phillip Jamme
The aim was to erect a functional building for the company Wieck & Gnad that has recognition value and attracts attention in the business park dominated by large buildings and garish advertising. The building is striking in that it does exactly the opposite of what its neighbours do: the purist architecture with few materials and colours arouses curiosity with its deep, fully glazed notch in the building.
This project was presented in the network series “wieweiterarbeiten – Workspaces of the Future“.
| Categories | Working |
| Region | Brandenburg |
| Developer | Wieck & Gnad GmbH, Potsdam |
| Planning | Philipp Jamme Architekt BDA, Potsdam; STB Sabotke – Timm & Partner, Potsdam |
| Planning partners | Solarplan GmbH, Wachstedt |
| Completion | 2008 |
| Planning period | 2007–2008 |
| Size / area | 269 m² |
| Documentation |
Plans Wieck & Gnad
(PDF)
|
