Concept for an industrial building with an expandable and subdividable typology
Warehouse and office building complex Alpha 1 and 2, Publicare GmbH, Cologne
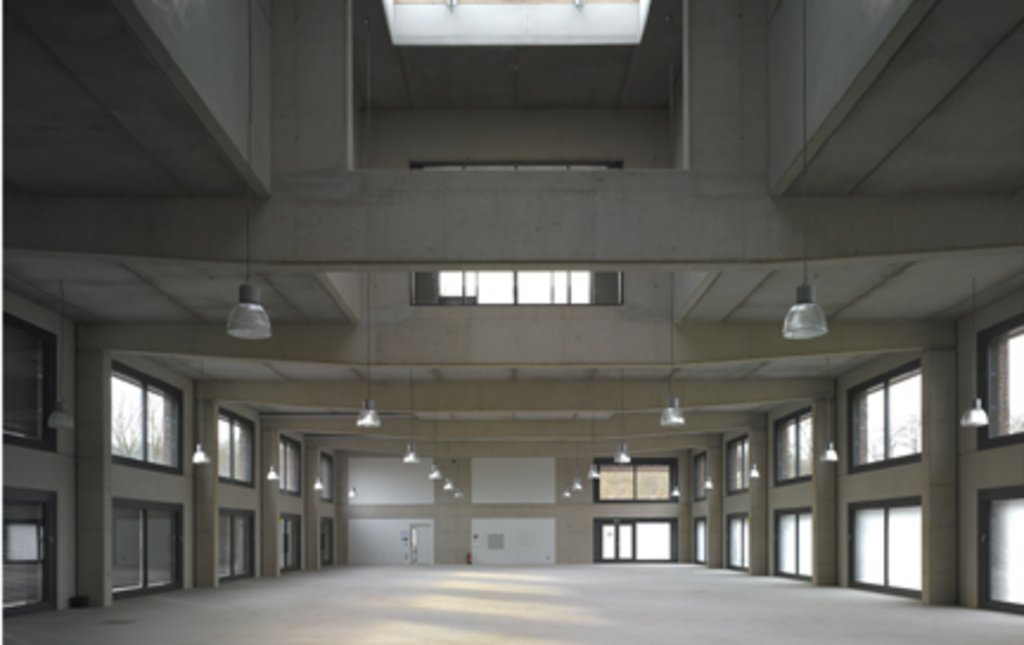 © Christian Richters, Münster
© Christian Richters, Münster
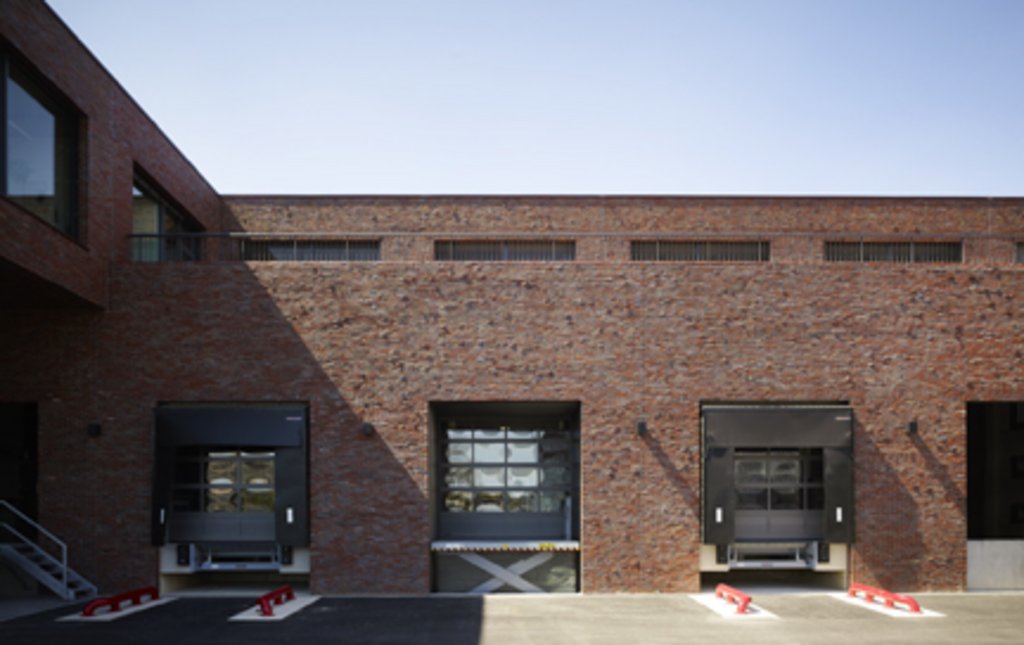 © Christian Richters, Münster
© Christian Richters, Münster
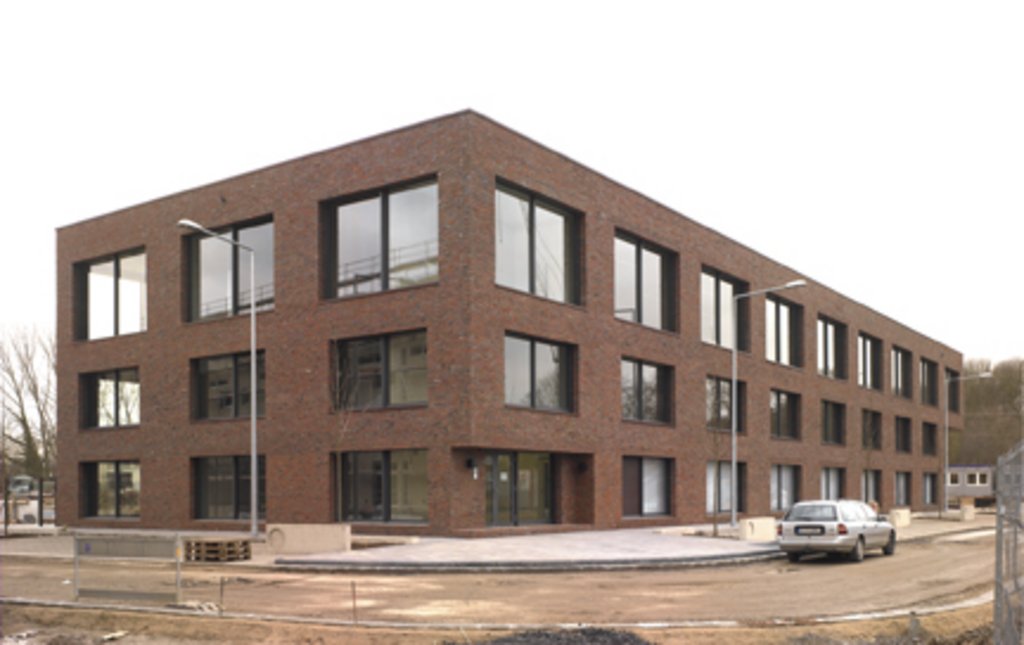 © Christian Richters, Münster
© Christian Richters, Münster
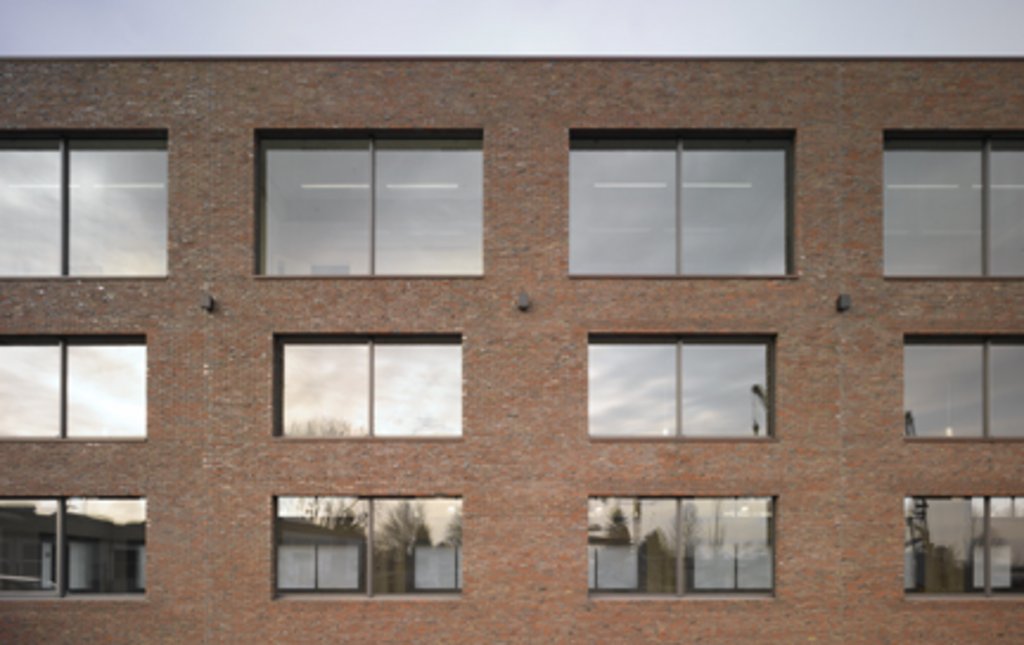 © Christian Richters, Münster
© Christian Richters, Münster
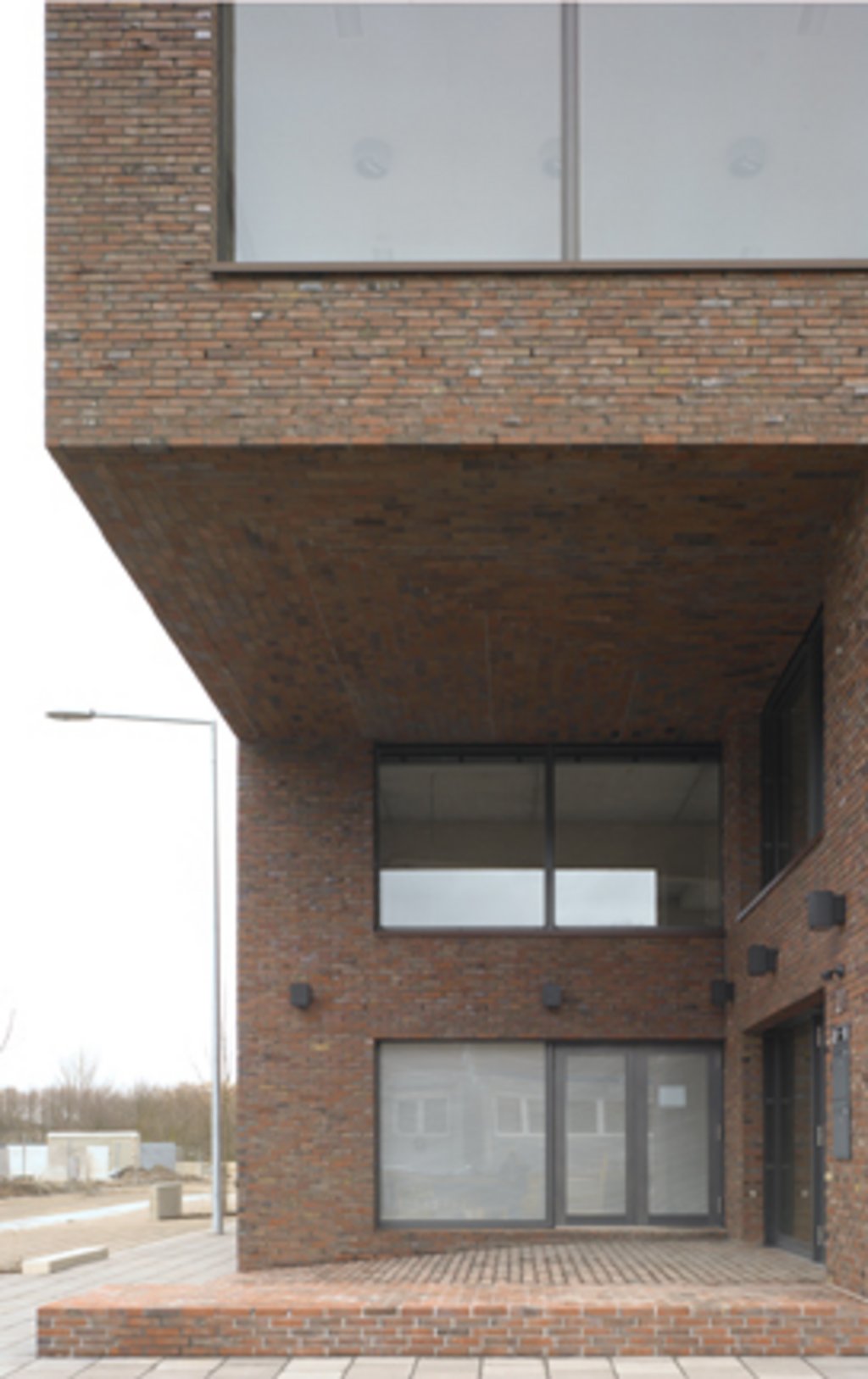 © Christian Richters, Münster
© Christian Richters, Münster
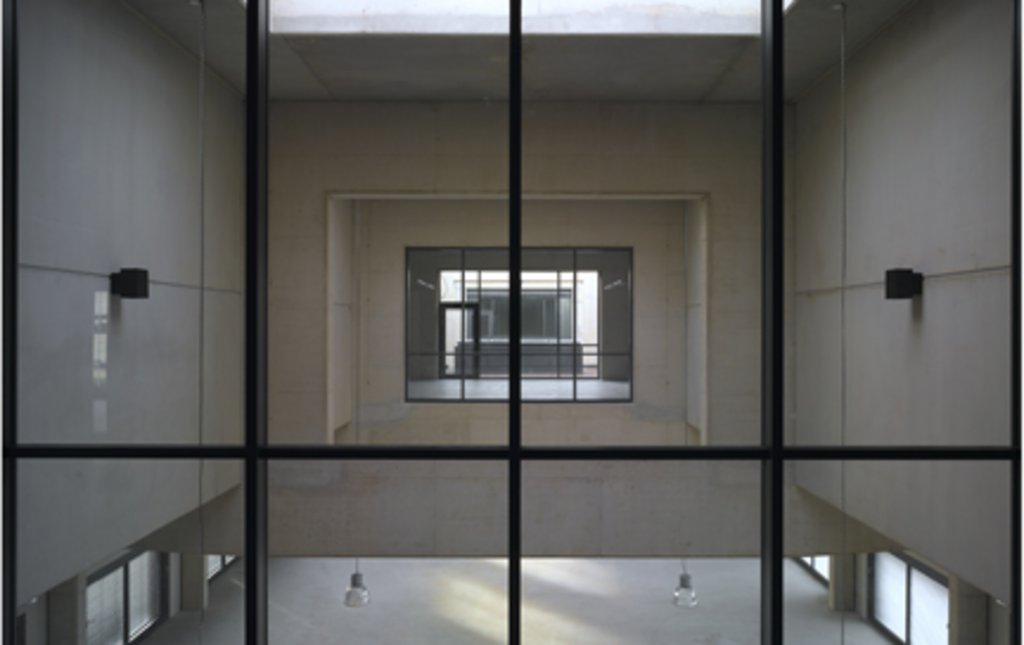 © Christian Richters, Münster
© Christian Richters, Münster
The building complex Alpha 1 and 2 is located in the new Triotop industrial park in Cologne. The heart of the building is the two-storey warehouse space, which is traversed by Virendeel trusses and receives daylight not only from many windows but also from two roof lanterns overhead. The expandable and subdividable typology offers a flexibility that is independent of the current user and pragmatic for industrial buildings.
This project was put up for discussion in the network series “wieweiterarbeiten – Workspaces of the Future“.
| Completion | 2006 (Alpha 1) / 2010 (Alpha 2) |
| Planning period | 2005–2006 (Alpha 1) / 2009–2010 (Alpha 2) |
| Developer | Hiba Grundbesitz GmbH & Co. KG, Cologne |
| Architect / planner | Giuliani.hoenger AG dipl. architekten eth.bsa.sia, Zurich; PLMK Beratende Ingenieure, Cologne (Alpha 1); STRACKE Ingenieurgesellschaft mbH, Cologne (Alpha 2) |
| Planning partners | Ingenieurbüro Rapita (building services), Mönchengladbach; gkp Fassadentechnik (façade design, Alpha 1), Aadorf; ISRW Dr.-Ing. Klapdor (building physics and acoustics, Alpha 2), Düsseldorf |
| Building costs (gross) | 3.2 M € (Alpha 1, CCP 1-9) |
| Uses | Working |
Documentation
