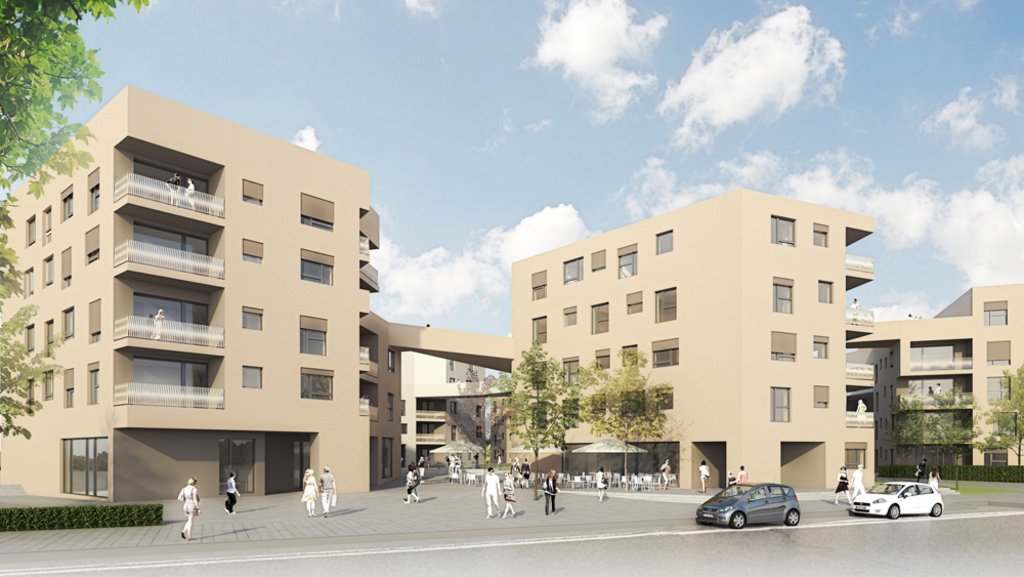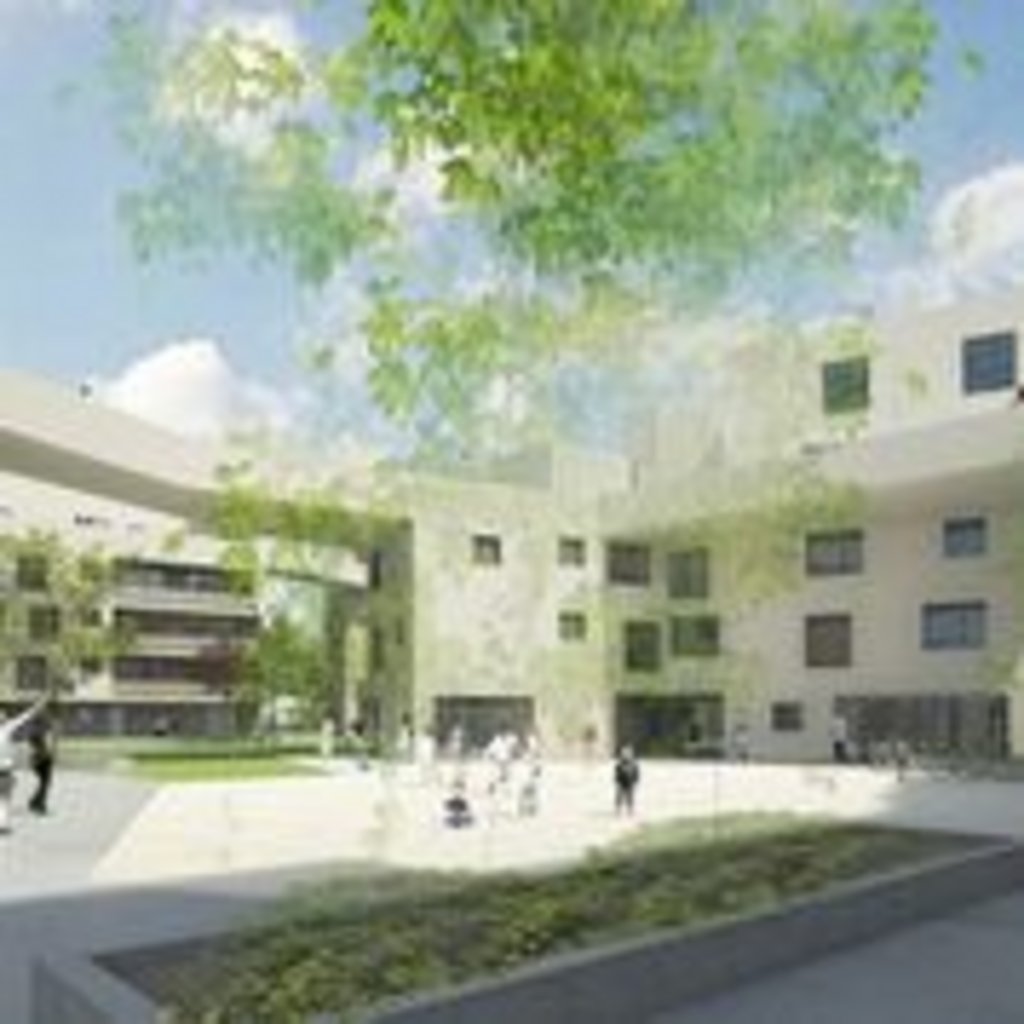Communal process of creating a residential complex
wagnisART and wagnis3, Munich
 © Uwe Ernst
© Uwe Ernst
 © Uwe Ernst
© Uwe Ernst
The idea of community was decisive for this project, which emerged from an artists' colony. The wagnis housing cooperative teamed up with the artists who resided on the property in order to collectively plan a residential complex.
The programme not only reflects the high demands set out for communal living, but is intended to have impact within the district beyond the borders of the housing complex. A host of communal spaces is geared to serving not only the residential complex but also the neighbourhood. Commercial spaces, a café, and workshops are thought of as a complement to the studio spaces still existing in the neighbourhood.
More than 140 apartments, two-thirds of which are subsidised, constitute the focus of the design. In coordination with the authorities, it has been possible, for the first time, to realise the “cluster” housing form in subsidised housing. Individual apartments are combined in groups that share living, kitchen and dining areas. In addition to being joined by courtyards, the individual houses are also connected via bridge structures that allow the residents to visit one another directly on the 3rd and 4th upper levels.
The future residents are part of the entire planning process. What has emerged is a compelling housing complex that, as the result of simultaneous shared and individual interests, is an expression of the entire development process.
This project was presented in the first Baukultur Workshop in 2014.
| Categories | Housing |
| Region | Bayern |
| Developer | wohnbaugenossenschaft wagnis eG |
| Planning | bogevischs buero architekten und stadtplaner gmbh, Munich; shag Architekten, Munich |
| Planning partners | Ingenieurbüro EST GmbH, Miesbach; Henke Rappolder Frühe Ingenieurgesellschaft mbH; Arge Auböck Karasz; Bauchplan |
| Completion | 2015 |
| Planning period | 2012-2015 |
| Size / area | Housing: 9,600 m² / commercial: 680 m² / communal: 570 m² / rubbish/bicycles: 230 m² / roof terraces: 1,050 m² / roofs with intensive planting: 810 m² / paved courts and plazas: 2,250 m² / planted courts and plazas: 3,400 m² |
| Building costs | 25,000,000 € |
| Documentation |
wagnisArt Interview
(PDF)
|
