Addition to a factory building
Trumpf GmbH + Co. KG, training workshops, Hettingen
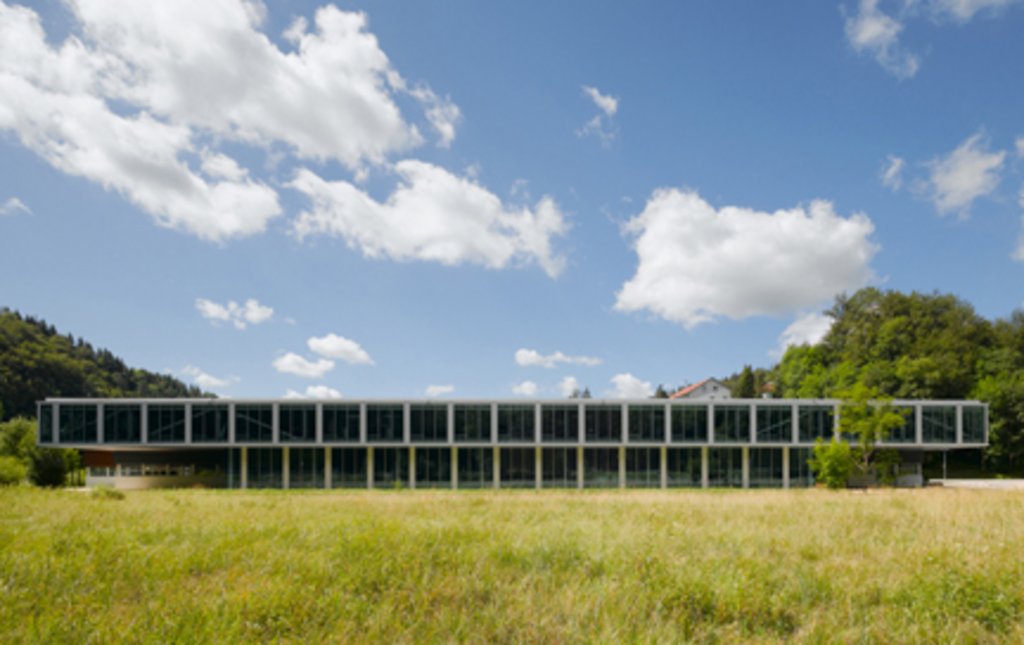 © Zooey Braun, Stuttgart
© Zooey Braun, Stuttgart
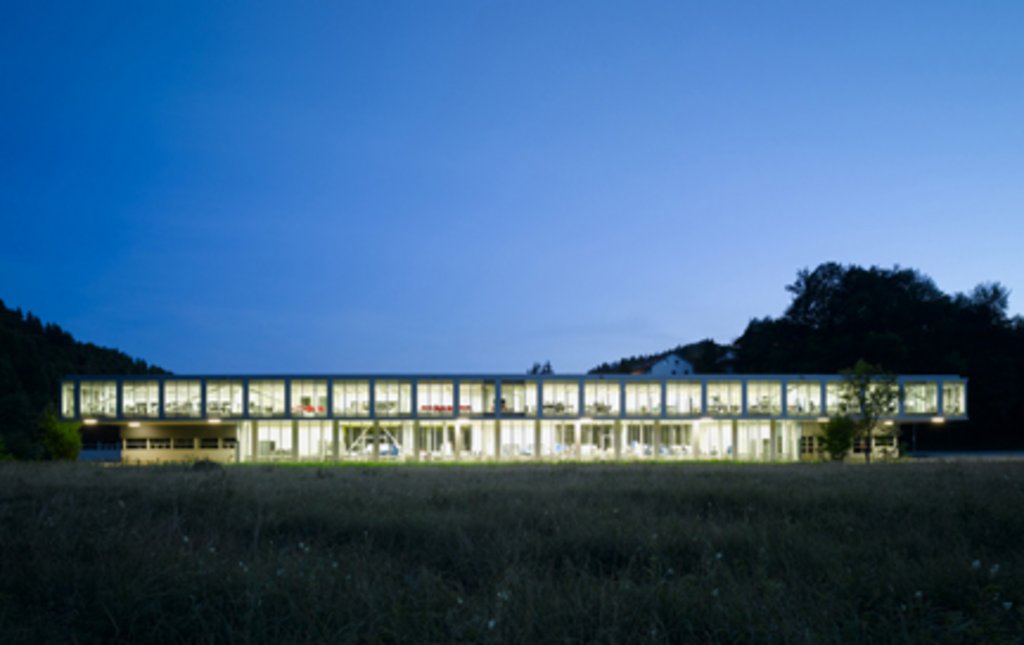 © Zooey Braun, Stuttgart
© Zooey Braun, Stuttgart
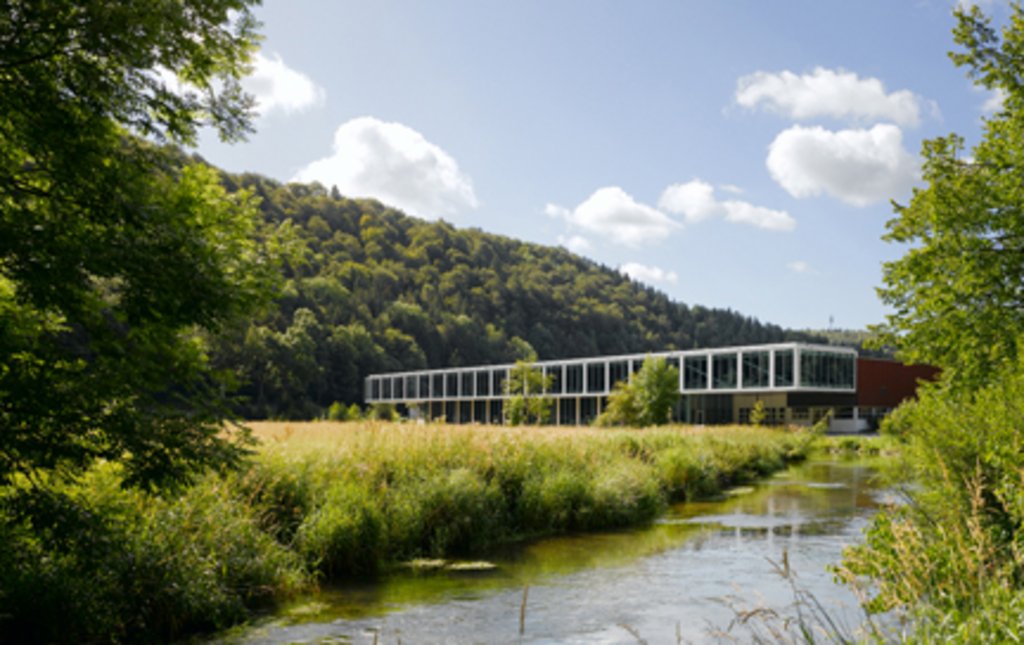 © Zooey Braun, Stuttgart
© Zooey Braun, Stuttgart
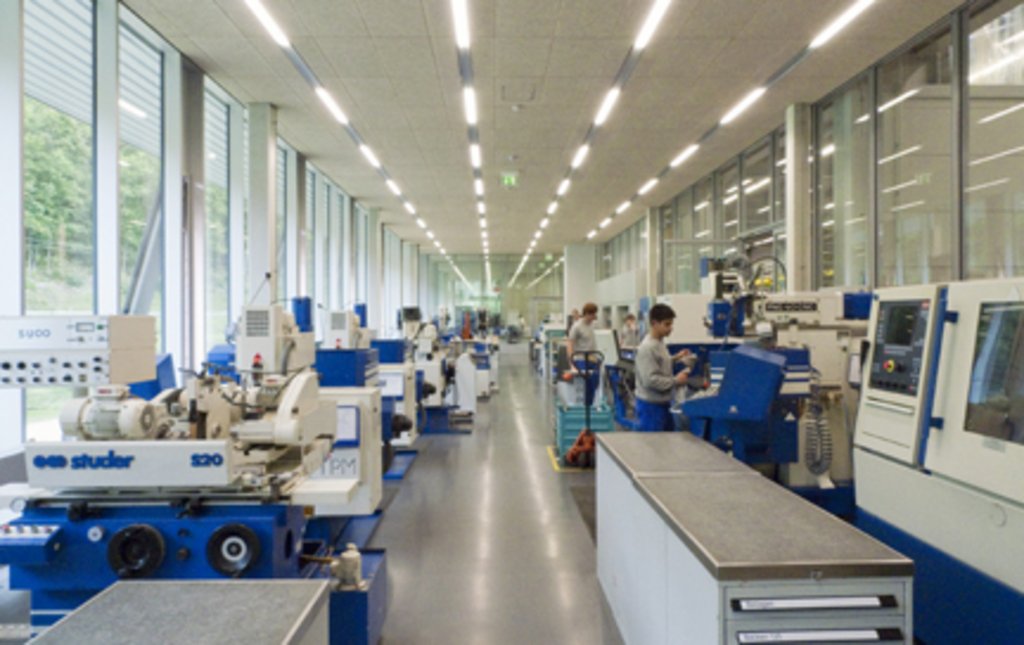 © Wilfried Dechau, Stuttgart
© Wilfried Dechau, Stuttgart
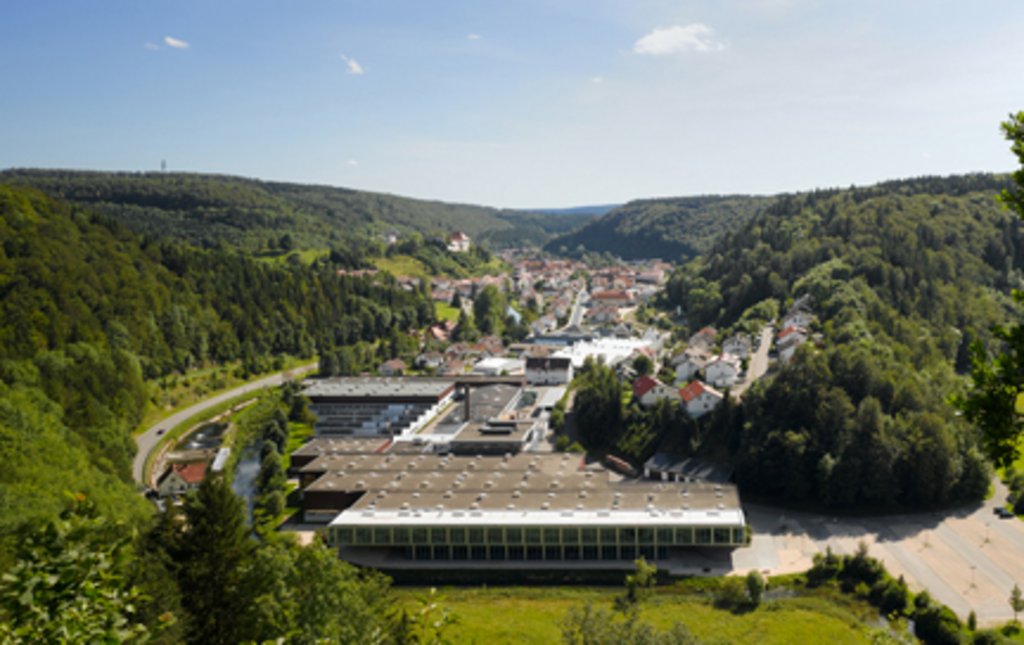 © Zooey Braun, Stuttgart
© Zooey Braun, Stuttgart
The office building with training workshops augments a mature factory that was established in 1955. The relatively small extension completes the factory site and gives it a face towards the street. The addition responds to the existing building and is subsumed into the existing system.
This project was put up for discussion in the network series “wieweiterarbeiten – Workspaces of the Future”.
| Categories | Working |
| Region | Baden-Württemberg |
| Developer | Trumpf GmbH + Co. KG, Ditzingen |
| Planning | Barkow Leibinger, Berlin; Breinlinger Ingenieure, Tuttlingen |
| Planning partners | Dipl.-Ing. Martin Schröder, Düsseldorf; Capatti Staubach Urbane Landschaften, Berlin; Kerler + Partner architekt ingenieure (construction management), Sigmaringen; Rentschler & Riedesser ITB (building services), Stuttgart |
| Completion | 2009 |
| Planning period | 2007 (start of planning), 2008–2009 (construction period) |
| Size / area | 1,570 m² |
| Documentation |
Plans Trumpf Hettingen
(PDF)
|
