Construction of a new and transparent production facility
The Transparent Factory, Dresden
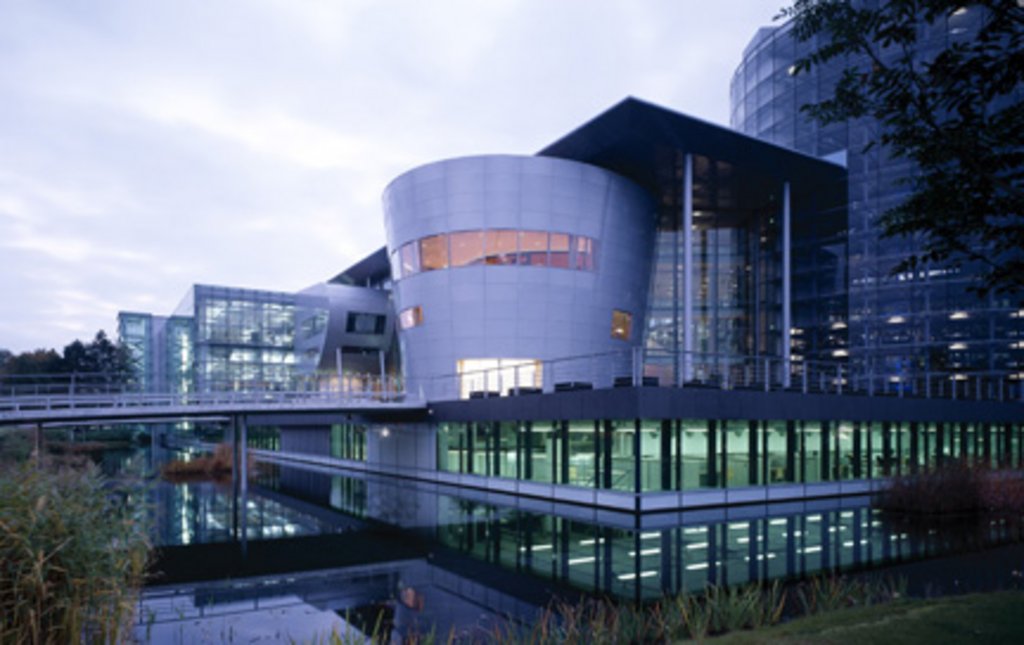 © HG Esch
© HG Esch
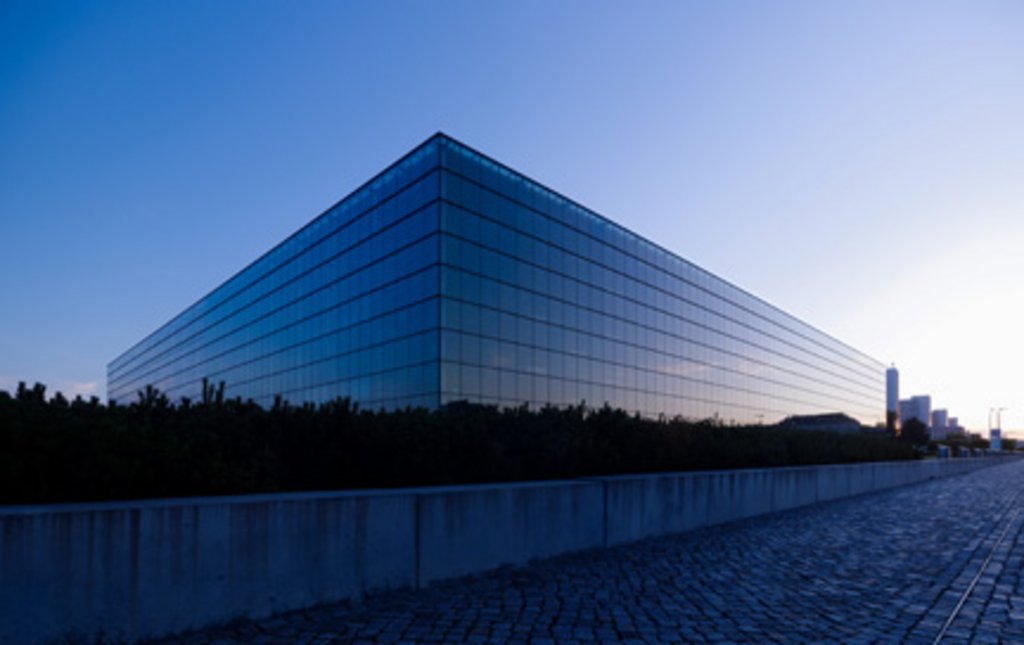 © HG Esch
© HG Esch
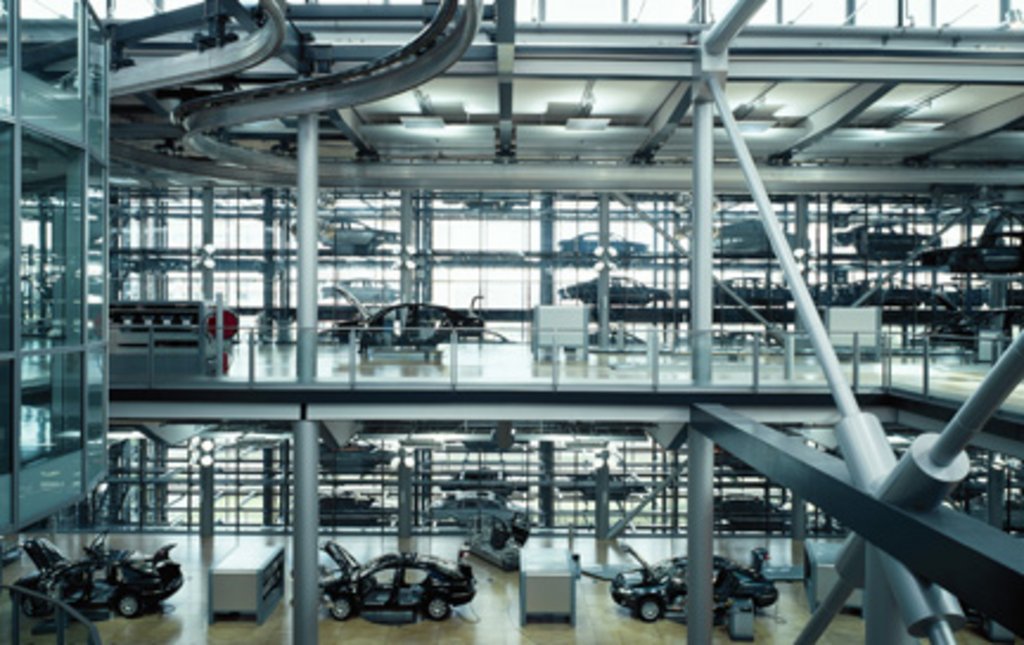 © HG Esch
© HG Esch
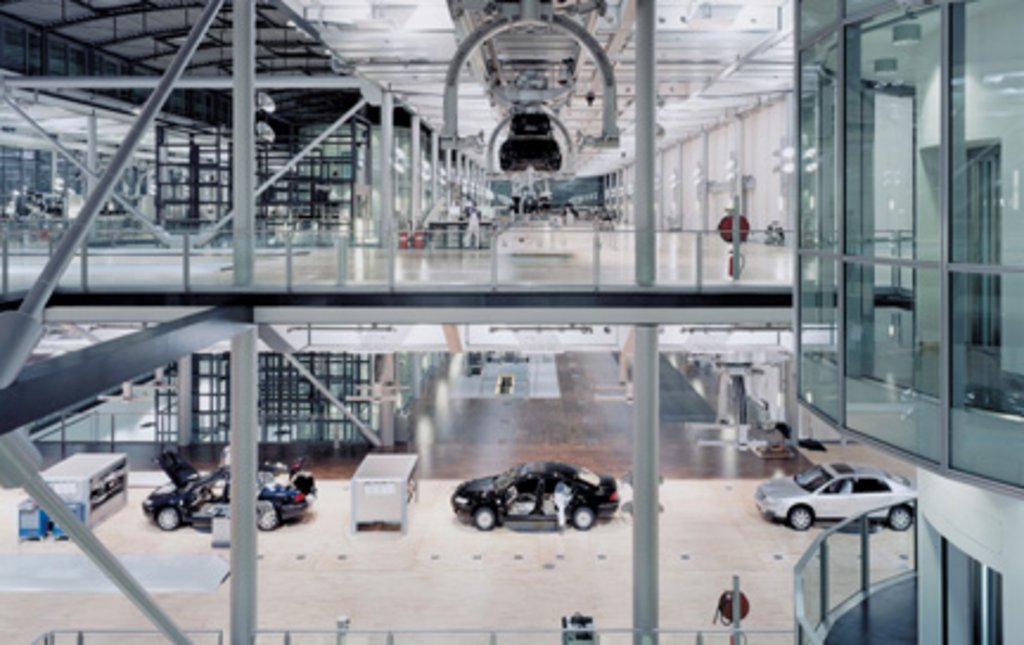 © HG Esch
© HG Esch
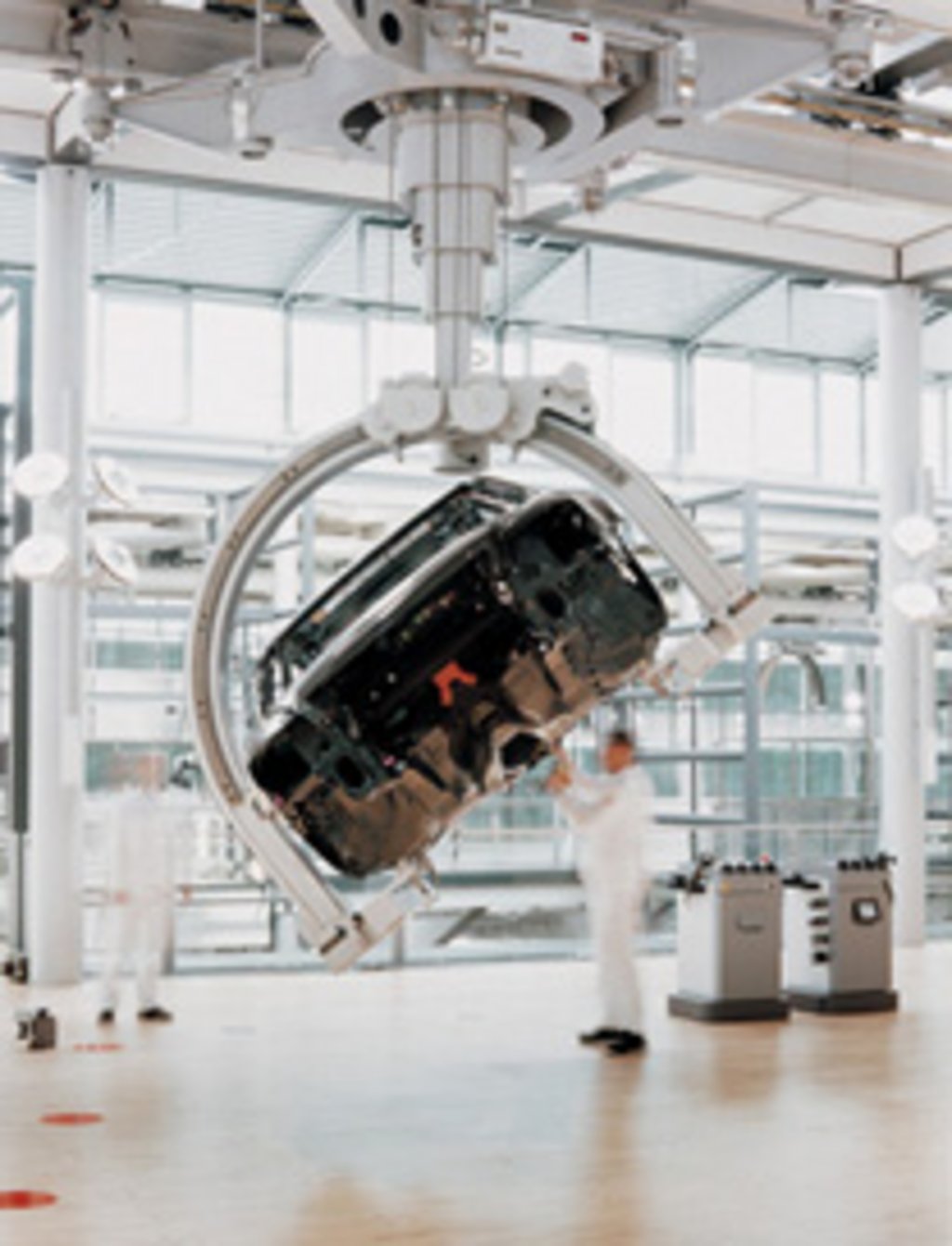 © HG Esch
© HG Esch
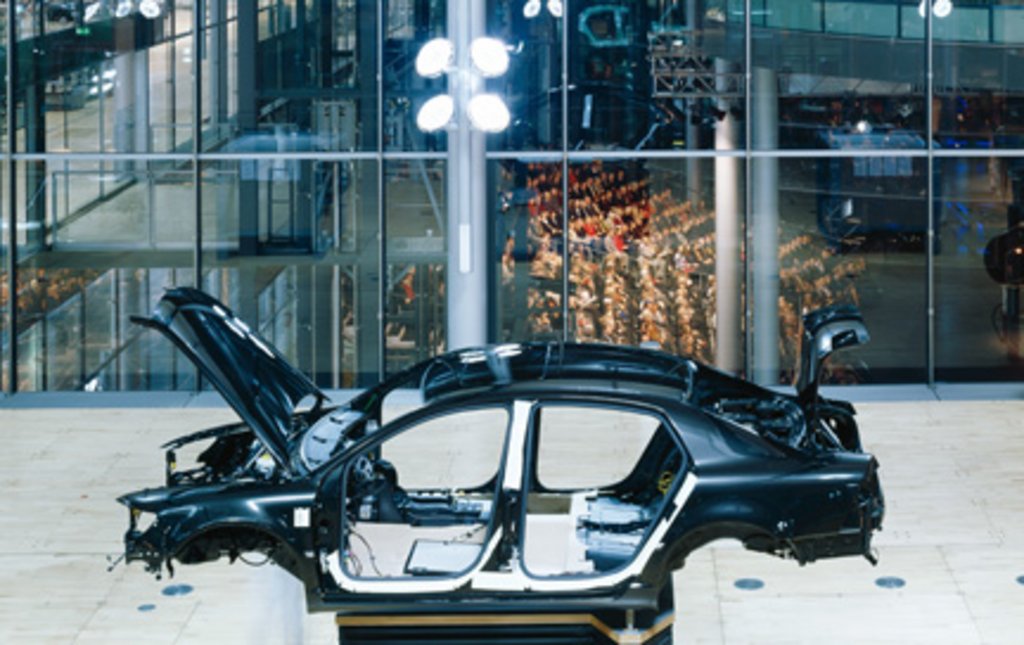 © HG Esch
© HG Esch
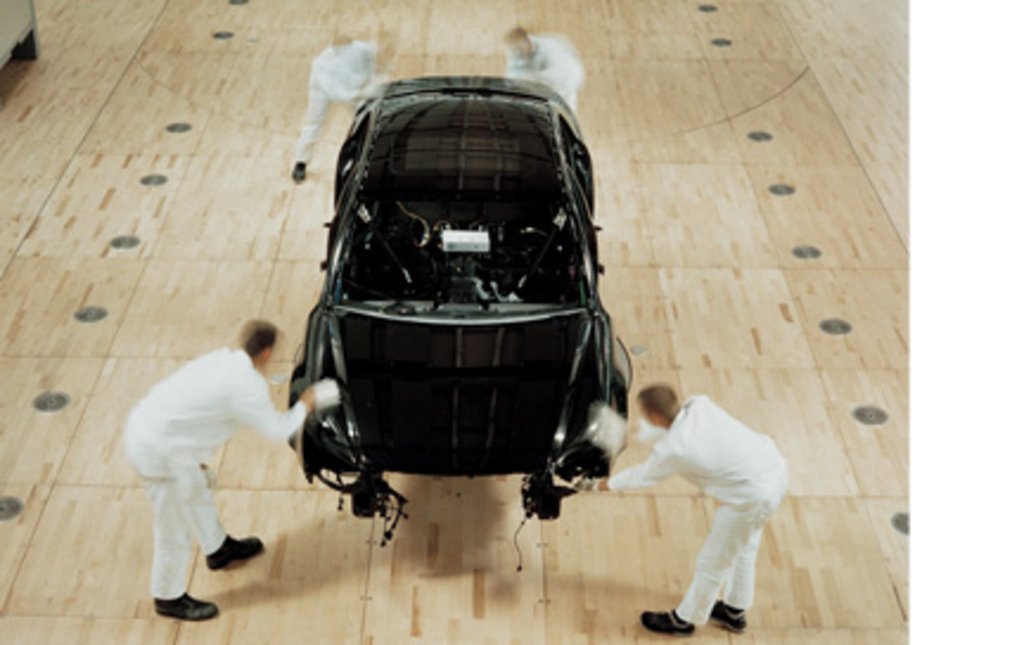 © HG Esch
© HG Esch
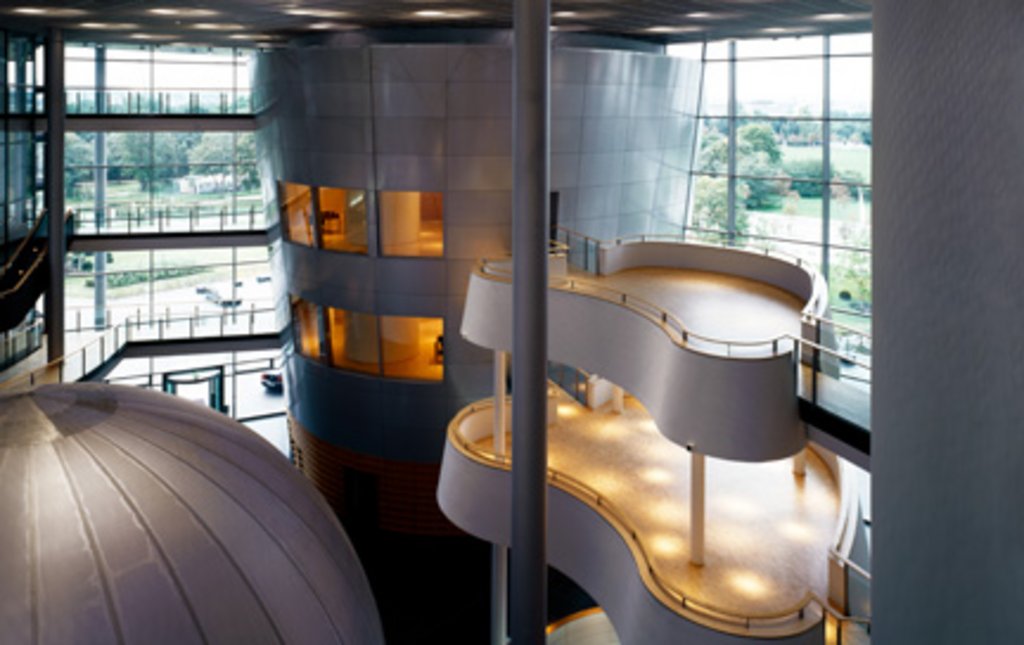 © HG Esch
© HG Esch
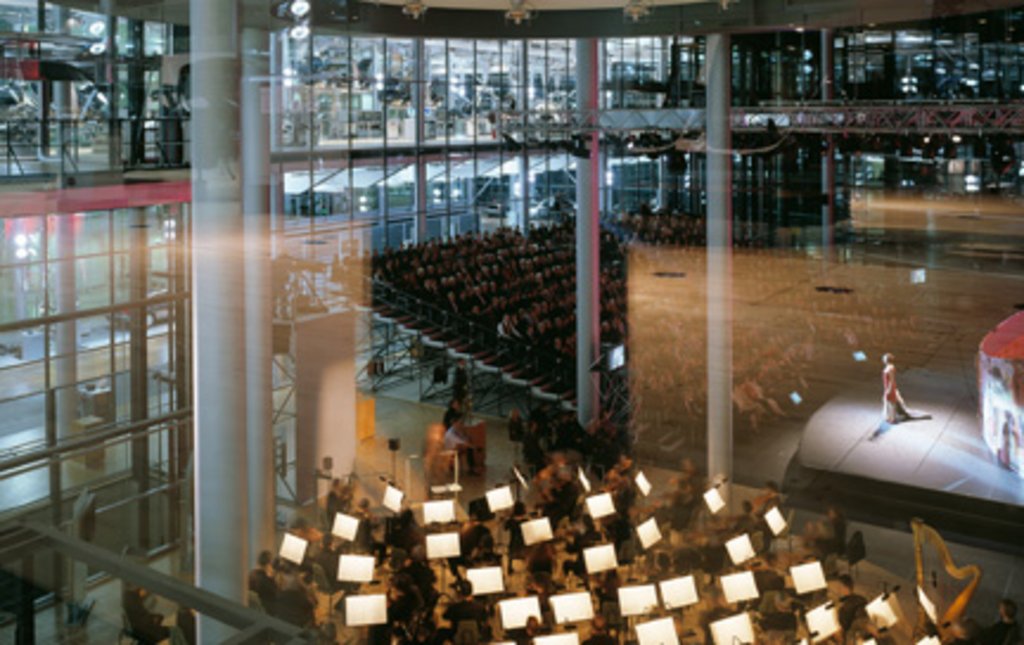 © HG Esch
© HG Esch
In further development of a conventional production site, the Transparent Factory supplements the authentic production activities by presenting them as an orchestrated process leading right up to handover of the completed vehicle. Thanks to the architecture’s transparency, the step-by-step production of the vehicles, which is mainly carried out by hand in brightly lit, studio-like rooms, can also be experienced from outside the factory looking in.
This project was presented in the network series “wieweiterarbeiten – Workspaces of the Future“.
| Categories | Working |
| Region | Sachsen |
| Developer | Volkswagen AG, Wolfsburg |
| Planning | Henn Architekten, Munich; Leonhardt, Andrä und Partner, Berlin |
| Planning partners | Stötzer & Neher, Berlin; Kardorff Ingenieure Lichtplanung (lighting design), Berlin; Müller & Bleher (electrical engineering), Filderstadt |
| Completion | 2001 |
| Planning period | 1998-2001 |
| Size / area | 81,600 m² |
| Documentation |
Plans Factory Dresden
(PDF)
|
