Under one roof: Construction of a new training centre with functional qualities
Training facility and warehouse for mobile flood protection, Cologne
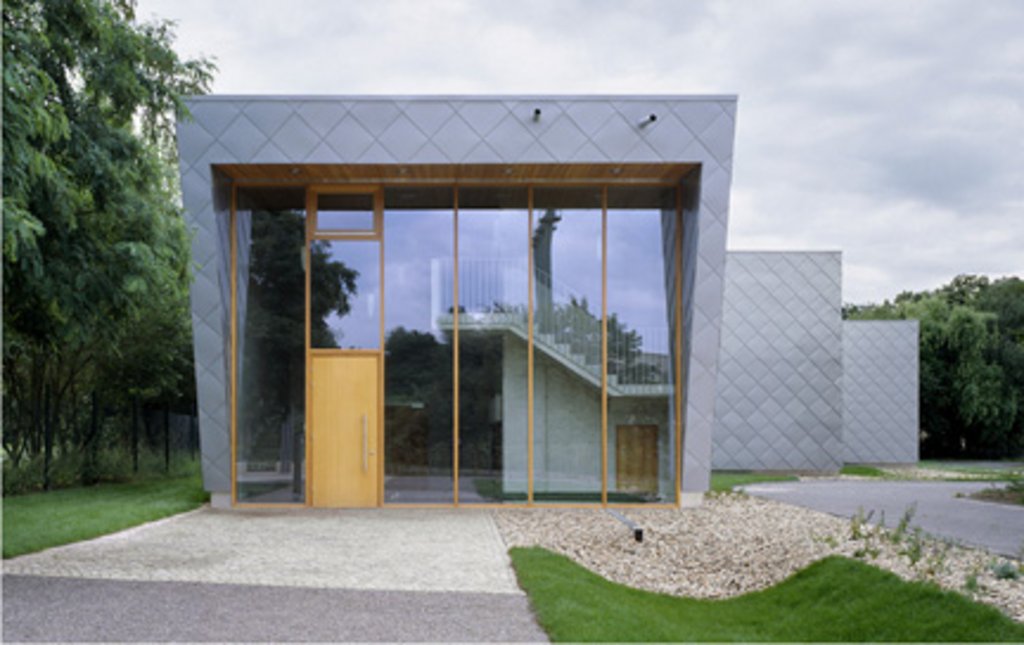 © Thomas Riehle, Bergisch Gladbach
© Thomas Riehle, Bergisch Gladbach
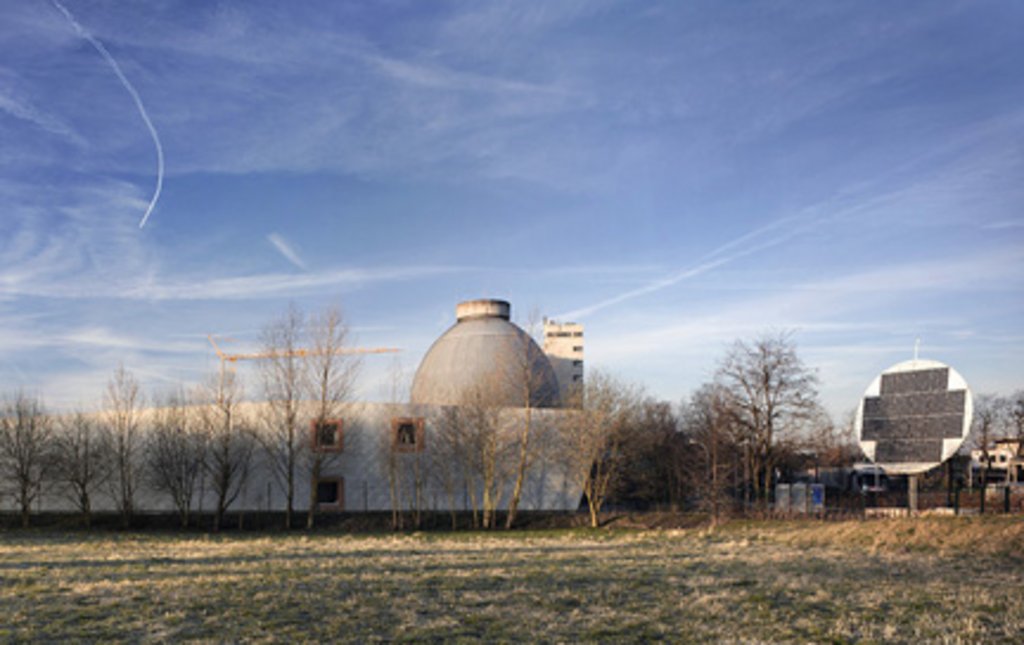 © Thomas Riehle, Bergisch Gladbach
© Thomas Riehle, Bergisch Gladbach
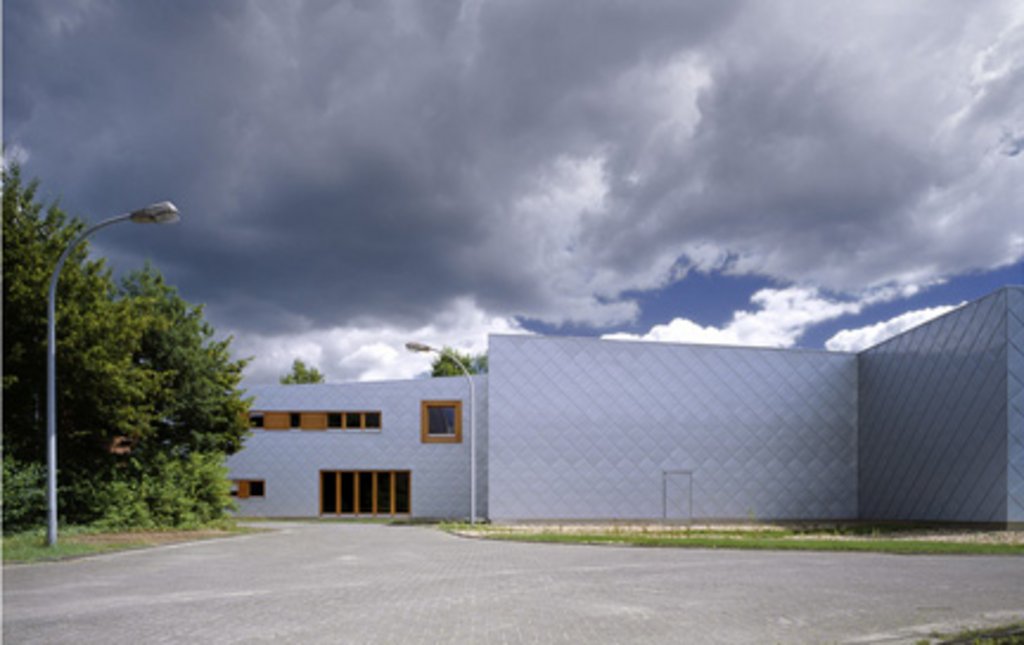 © Thomas Riehle, Bergisch Gladbach
© Thomas Riehle, Bergisch Gladbach
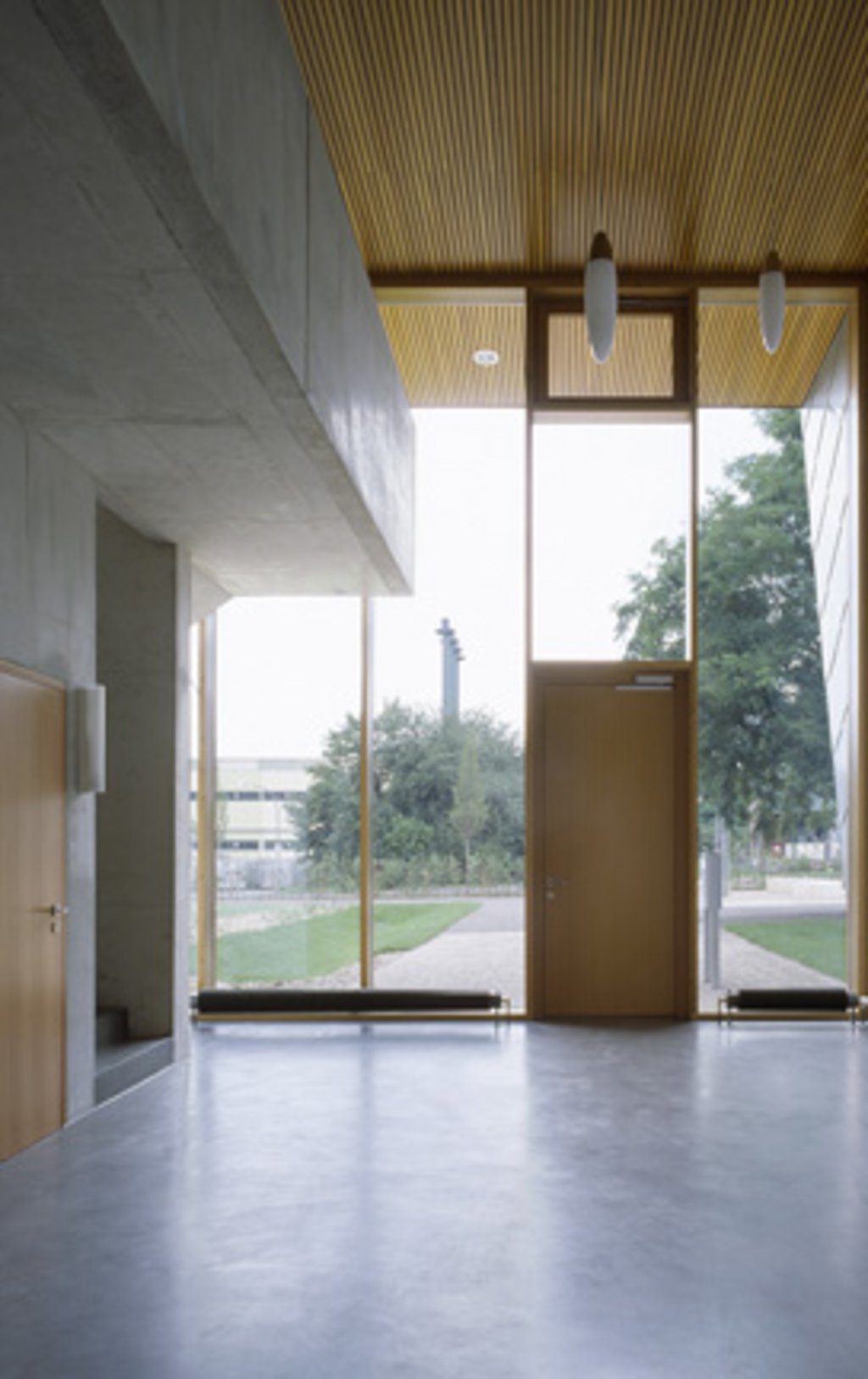 © Thomas Riehle, Bergisch Gladbach
© Thomas Riehle, Bergisch Gladbach
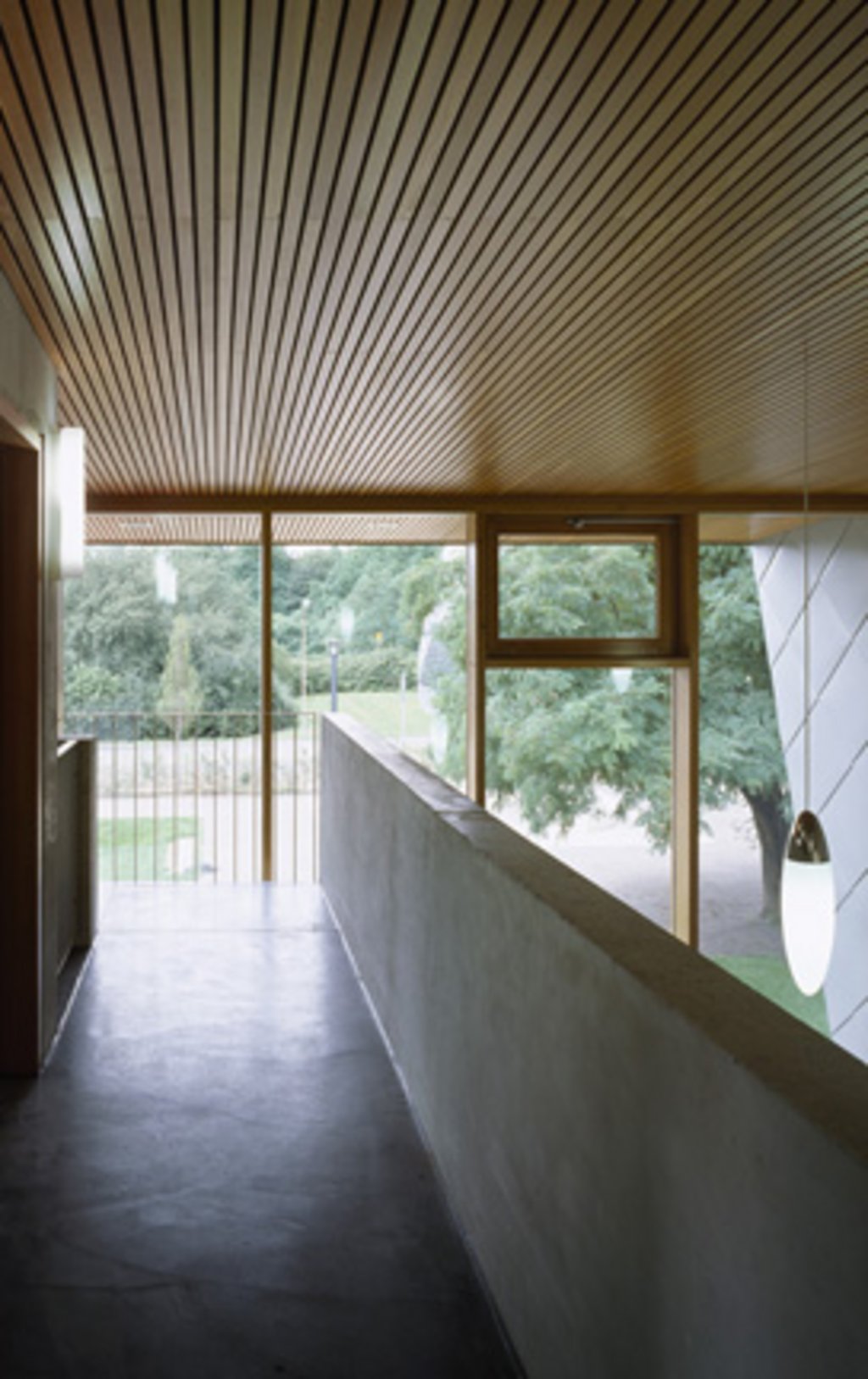 © Thomas Riehle, Bergisch Gladbach
© Thomas Riehle, Bergisch Gladbach
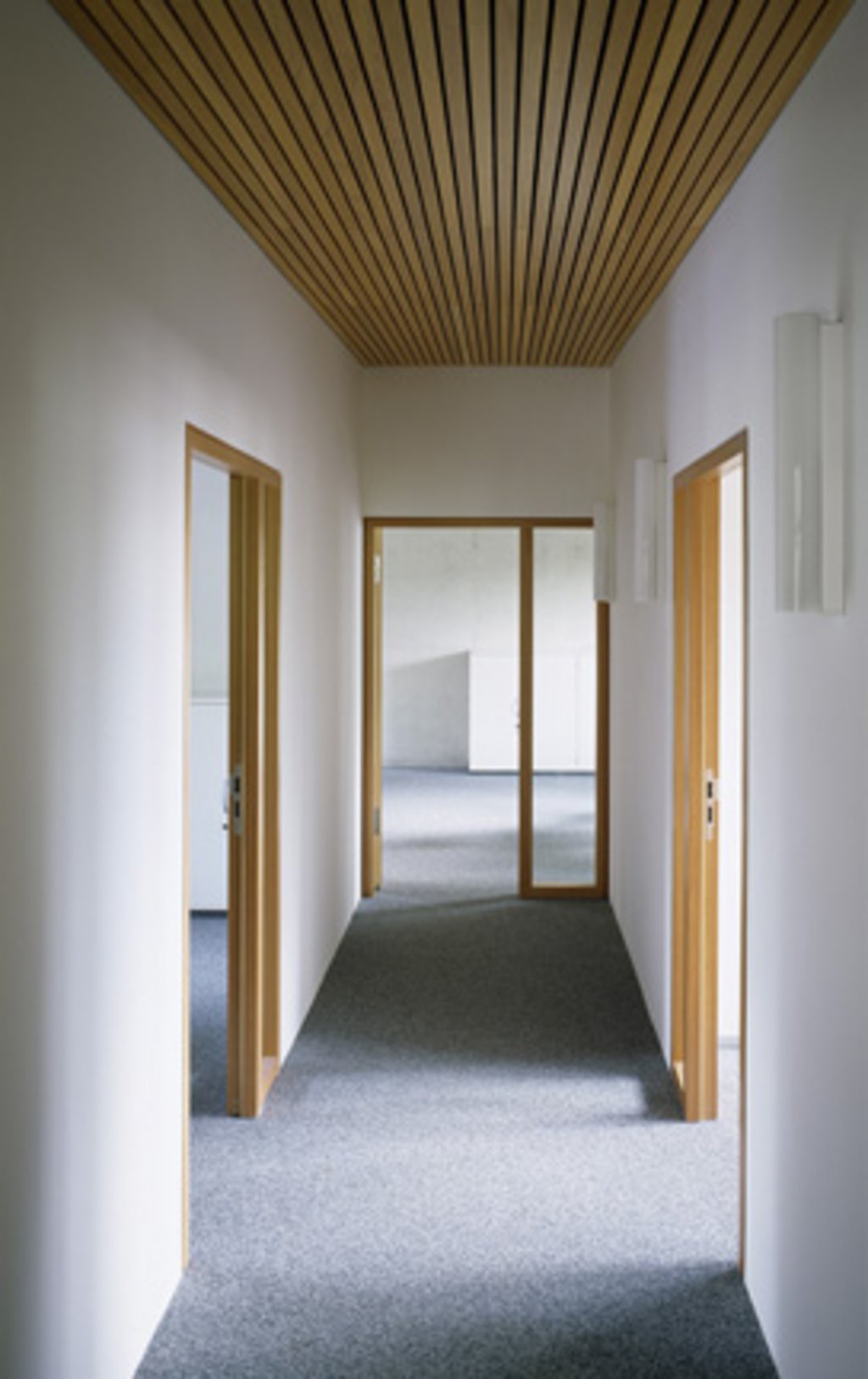 © Thomas Riehle, Bergisch Gladbach
© Thomas Riehle, Bergisch Gladbach
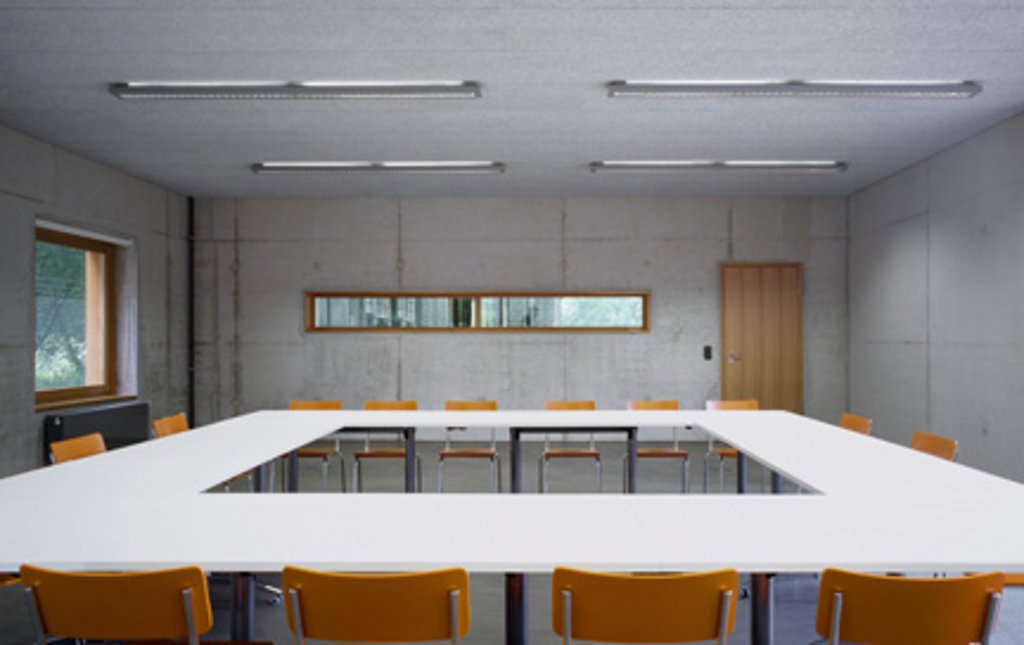 © Thomas Riehle, Bergisch Gladbach
© Thomas Riehle, Bergisch Gladbach
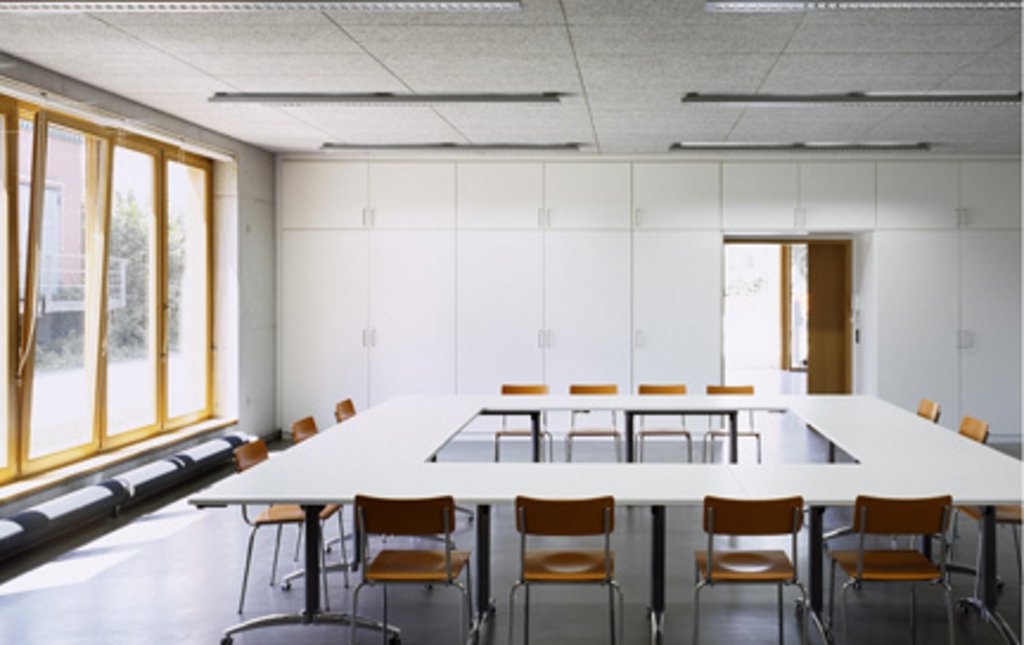 © Thomas Riehle, Bergisch Gladbach
© Thomas Riehle, Bergisch Gladbach
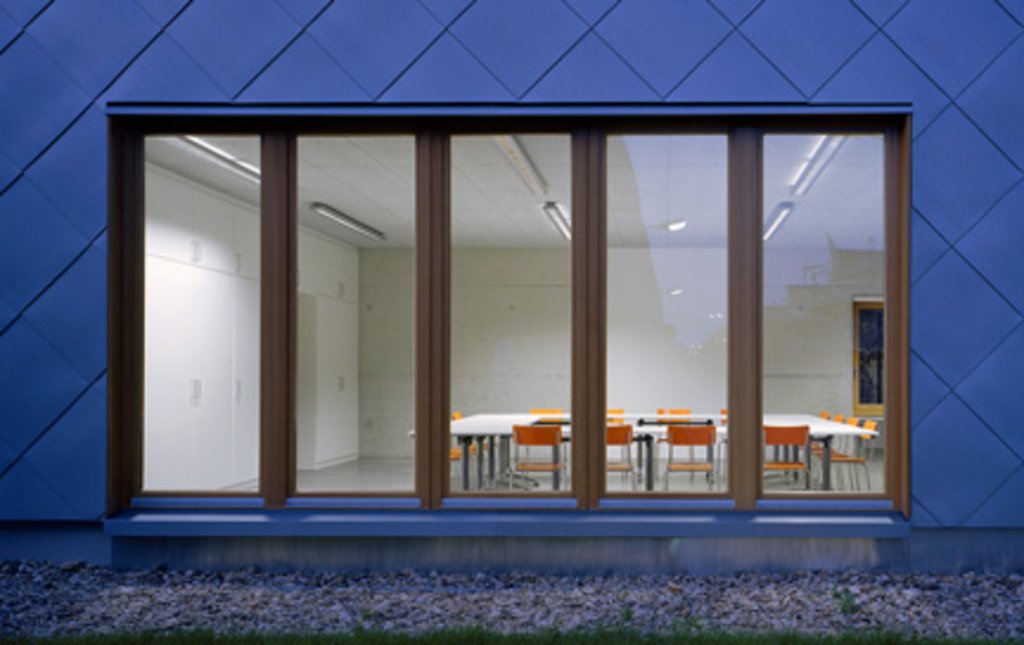 © Thomas Riehle, Bergisch Gladbach
© Thomas Riehle, Bergisch Gladbach
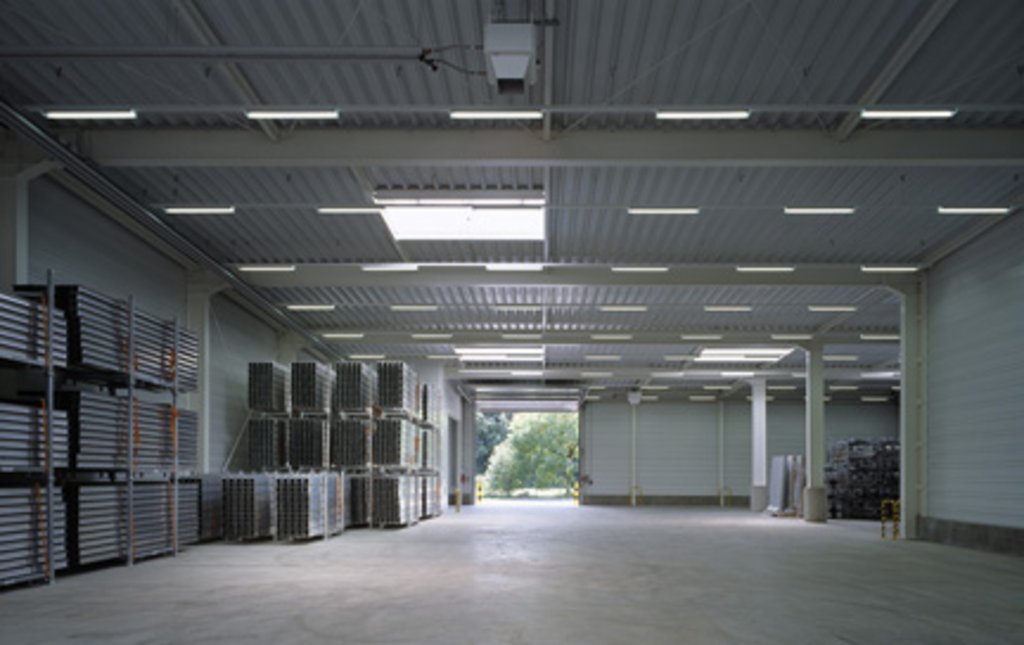 © Thomas Riehle, Bergisch Gladbach
© Thomas Riehle, Bergisch Gladbach
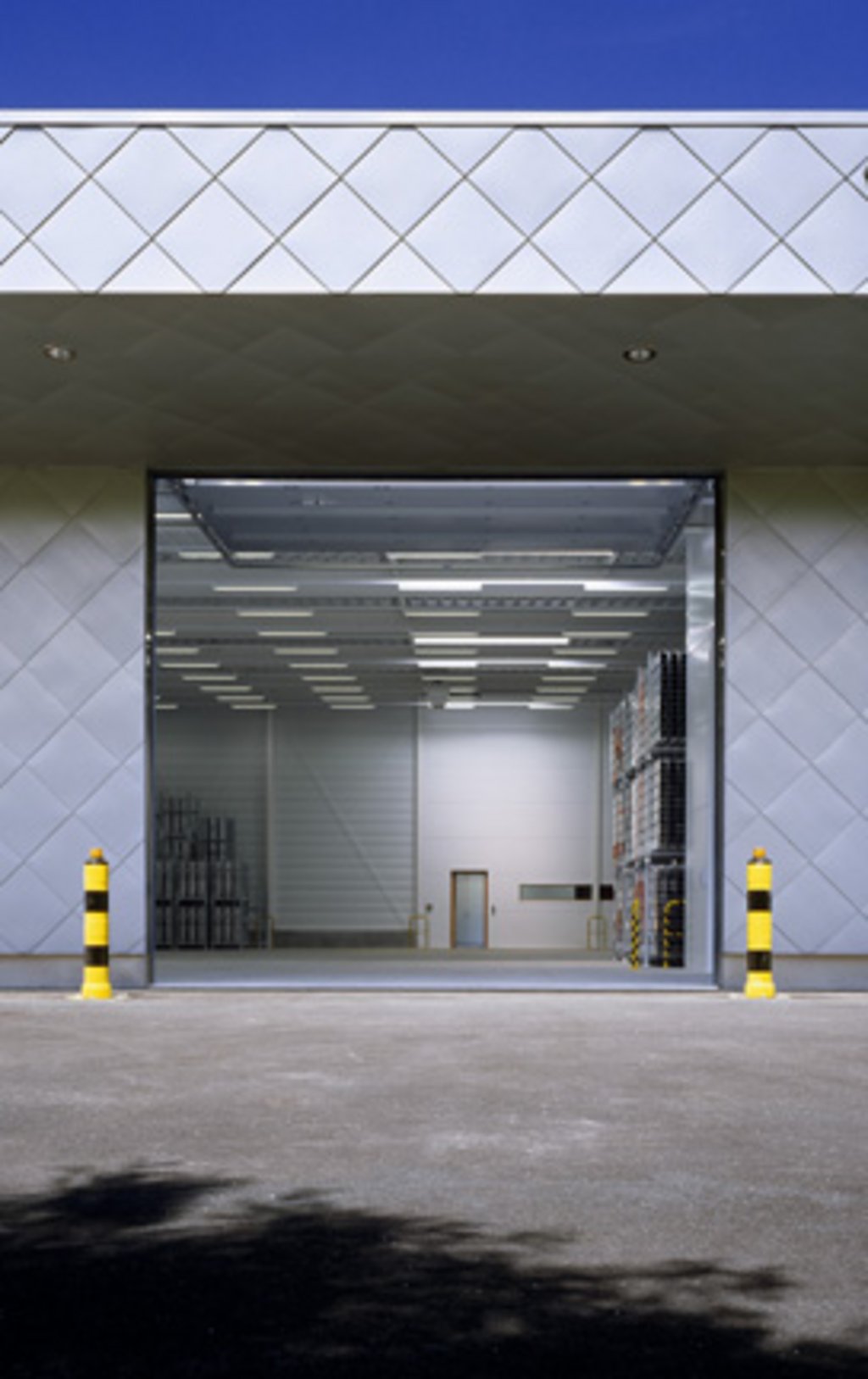 © Thomas Riehle, Bergisch Gladbach
© Thomas Riehle, Bergisch Gladbach
Because of the logistical challenges in an emergency, Cologne's municipal wastewater utility, the Stadtentwässerungsbetriebe Köln StEB, sought for its new building short distances and direct connections between the different functional areas as well as clearly separate entrance and loading areas for the two main functions. The compact “everything under one roof” concept and the “house within a house” idea of the training centre convincingly reflect these requirements.
This project was presented in the network series “wieweiterarbeiten – Workspaces of the Future”.
| Categories | Working |
| Region | Nordrhein-Westfalen |
| Developer | STEB Stadtentwässerungsbetriebe Köln AöR |
| Planning | neubighubacher Architektur Städtebau Strukturentwicklung, Cologne |
| Planning partners | Wbp Landschaftsarchitekten, Bochum; PGH Planung Haustechnik, Cologne; Stahl+Weiß, Freiburg |
| Completion | 2007 |
| Planning period | 2005-2007 |
| Size / area | 350 m² (training), 720 m² (warehouse) |
| Building costs | 1,850 €/m² (training), 860 €/m² (hall) |
| Documentation |
Plans mobile flood protection, Cologne
(PDF)
|
