Industrial architecture: renovation of a historical factory
Tapetenwerk, Leipzig
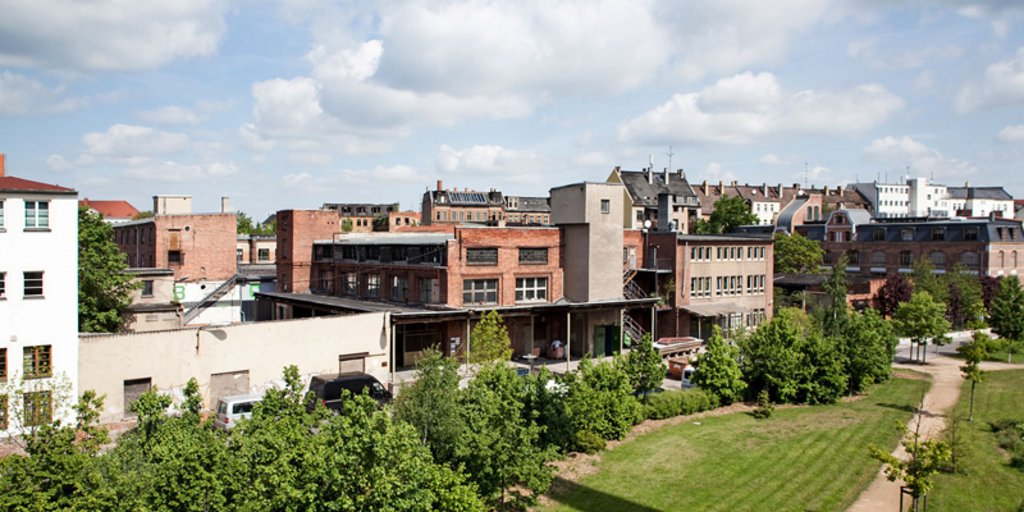 © Tapetenwerk, Kirsten Nijhof
© Tapetenwerk, Kirsten Nijhof
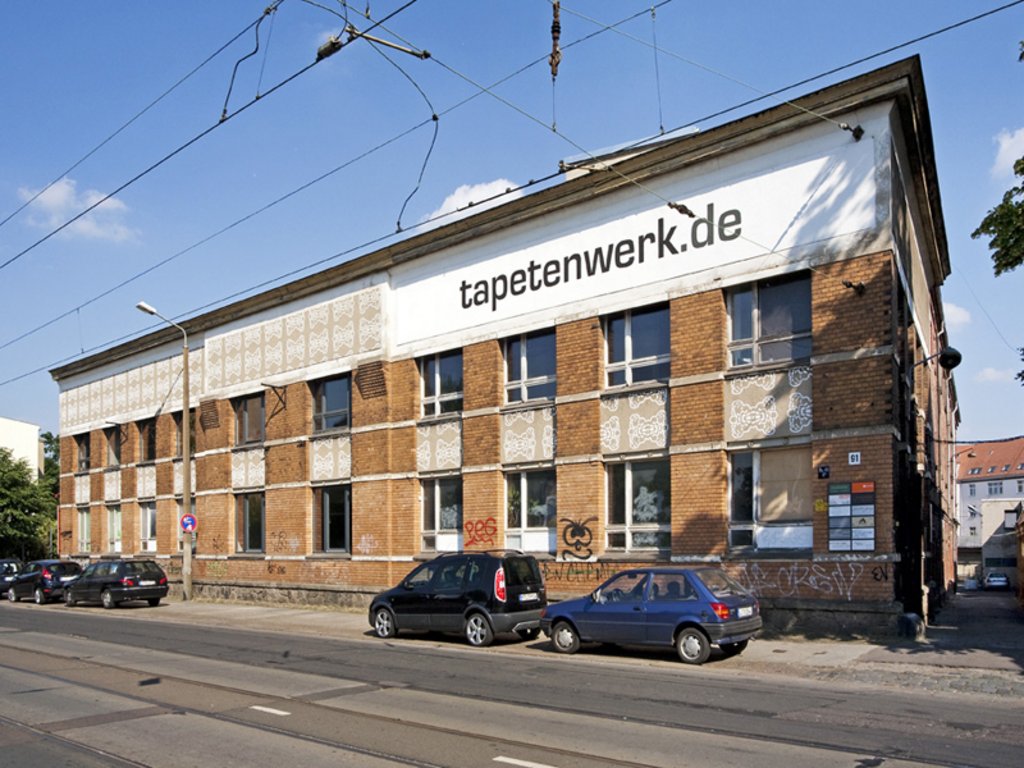 © Tapetenwerk, Kirsten Nijhof
© Tapetenwerk, Kirsten Nijhof
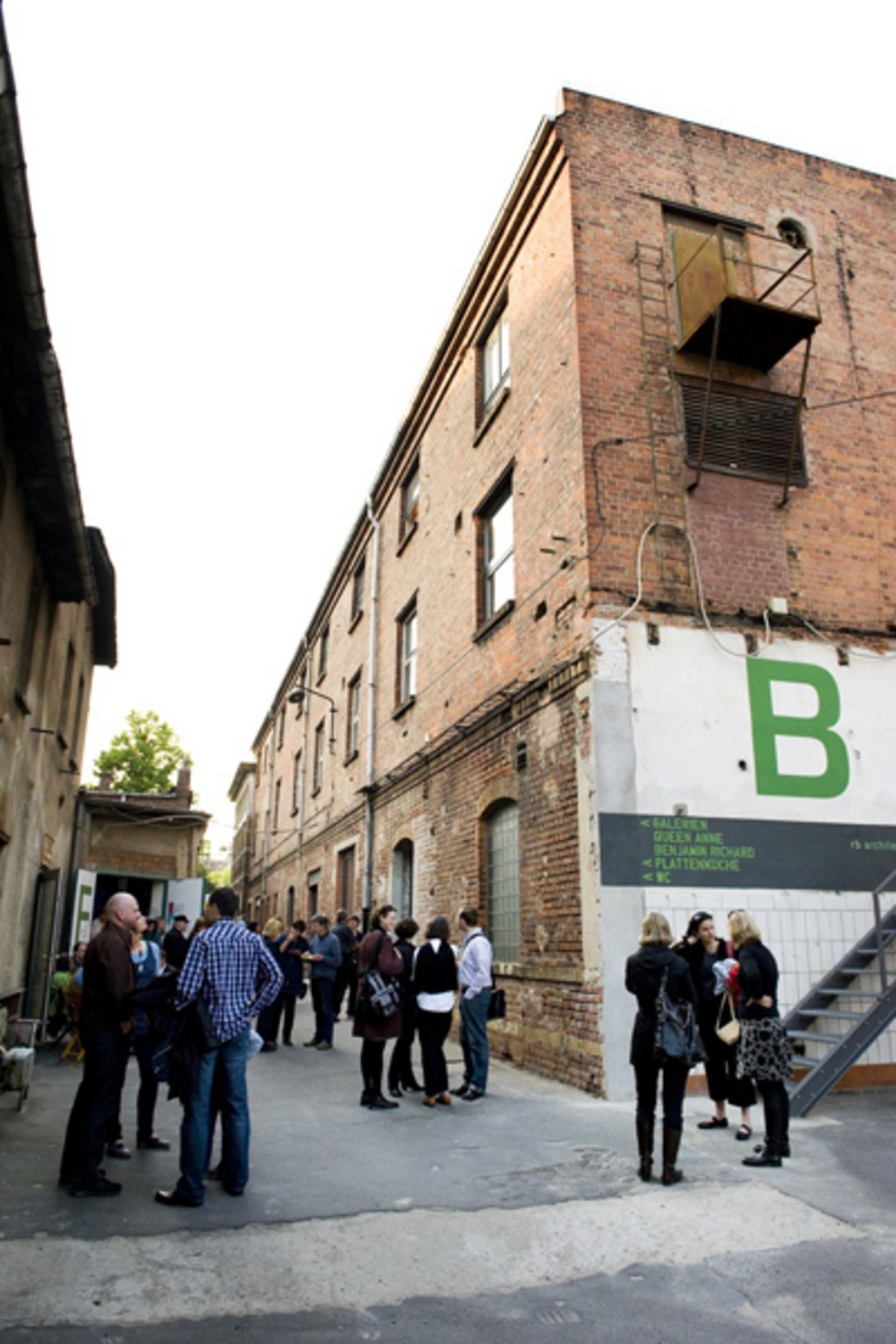 © Tapetenwerk, Kirsten Nijhof
© Tapetenwerk, Kirsten Nijhof
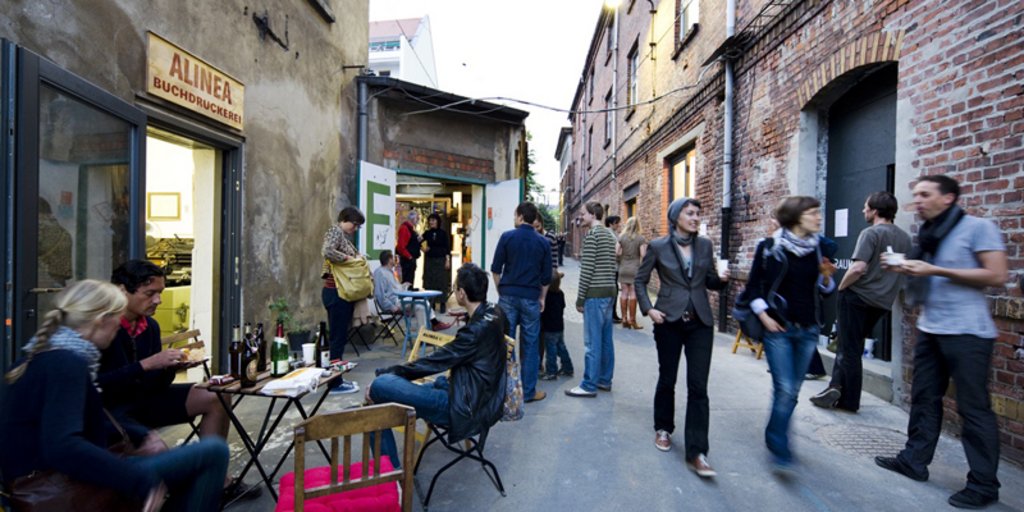 © Tapetenwerk, Kirsten Nijhof
© Tapetenwerk, Kirsten Nijhof
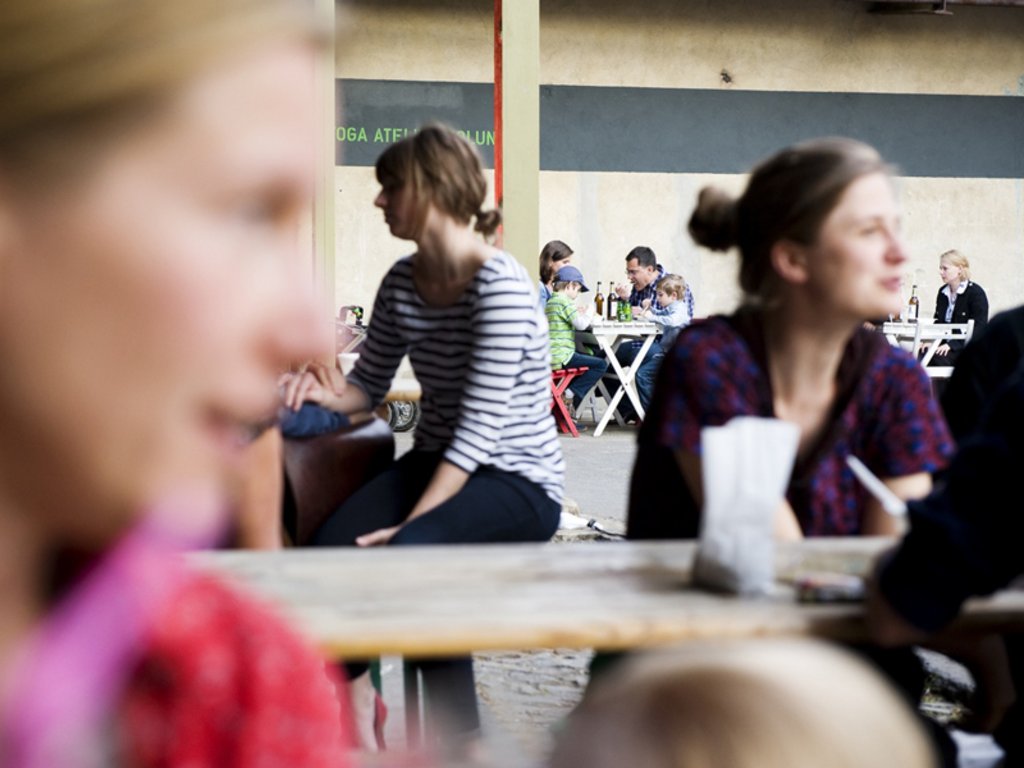 © Tapetenwerk, Kirsten Nijhof
© Tapetenwerk, Kirsten Nijhof
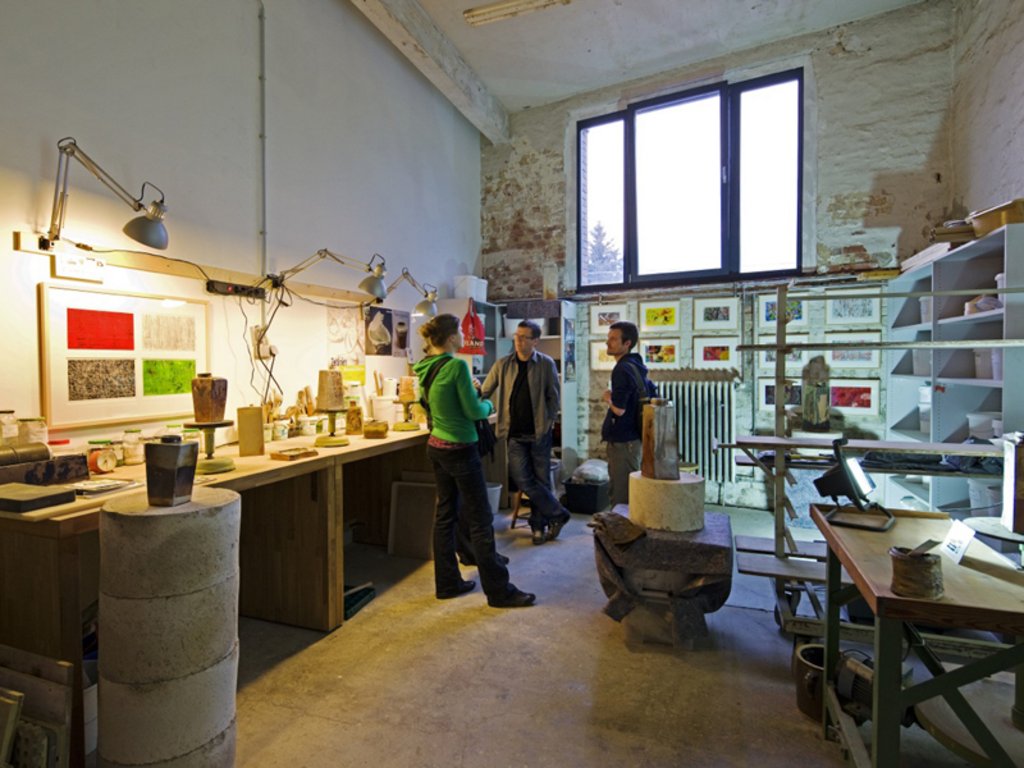 © Tapetenwerk, Kirsten Nijhof
© Tapetenwerk, Kirsten Nijhof
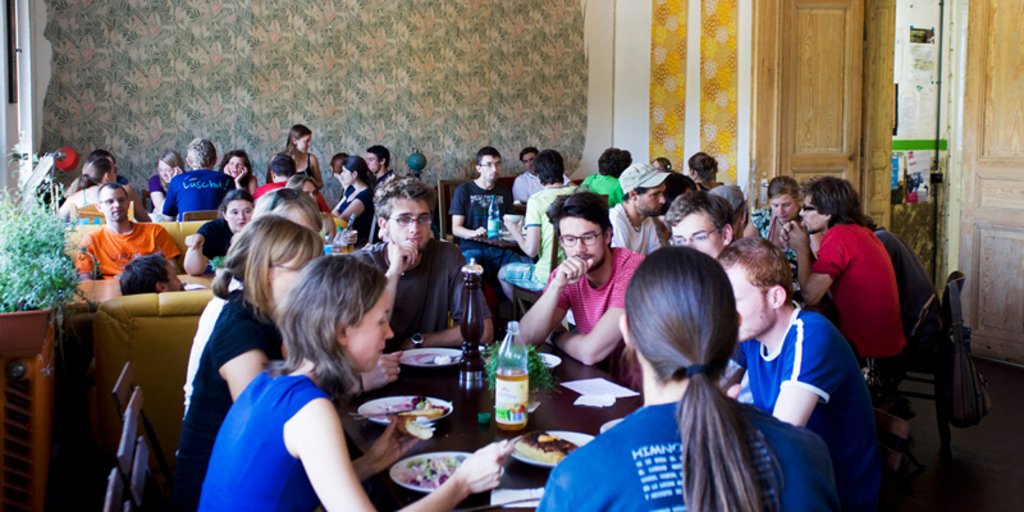 © Tapetenwerk, Kirsten Nijhof
© Tapetenwerk, Kirsten Nijhof
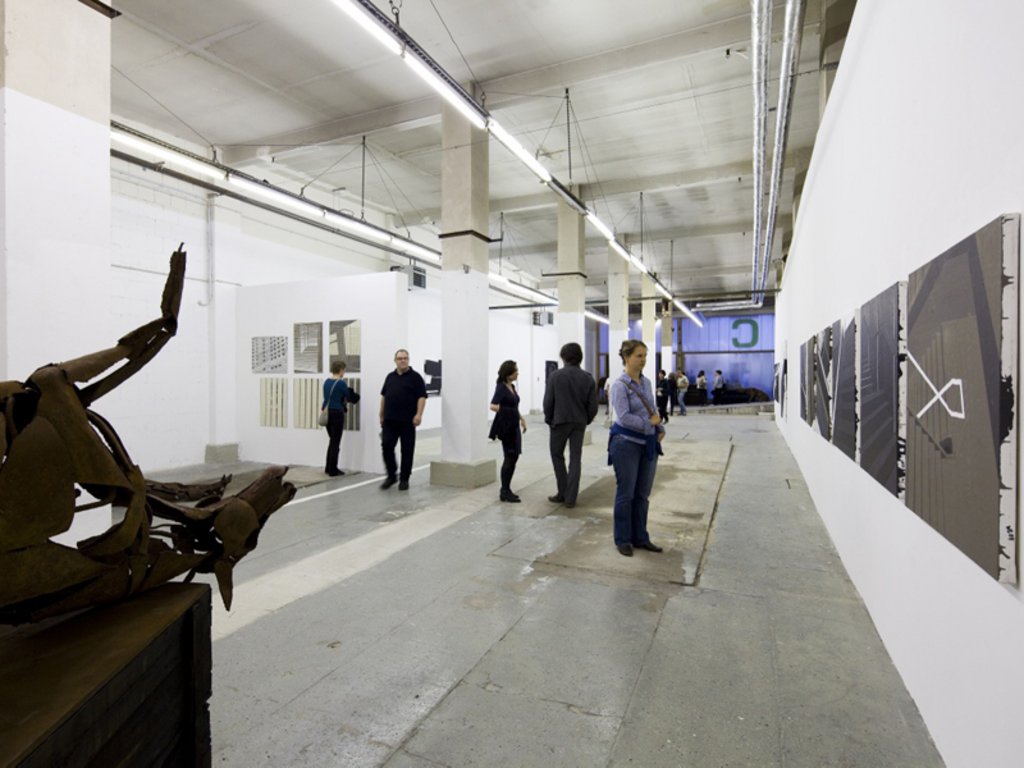 © Tapetenwerk, Kirsten Nijhof
© Tapetenwerk, Kirsten Nijhof
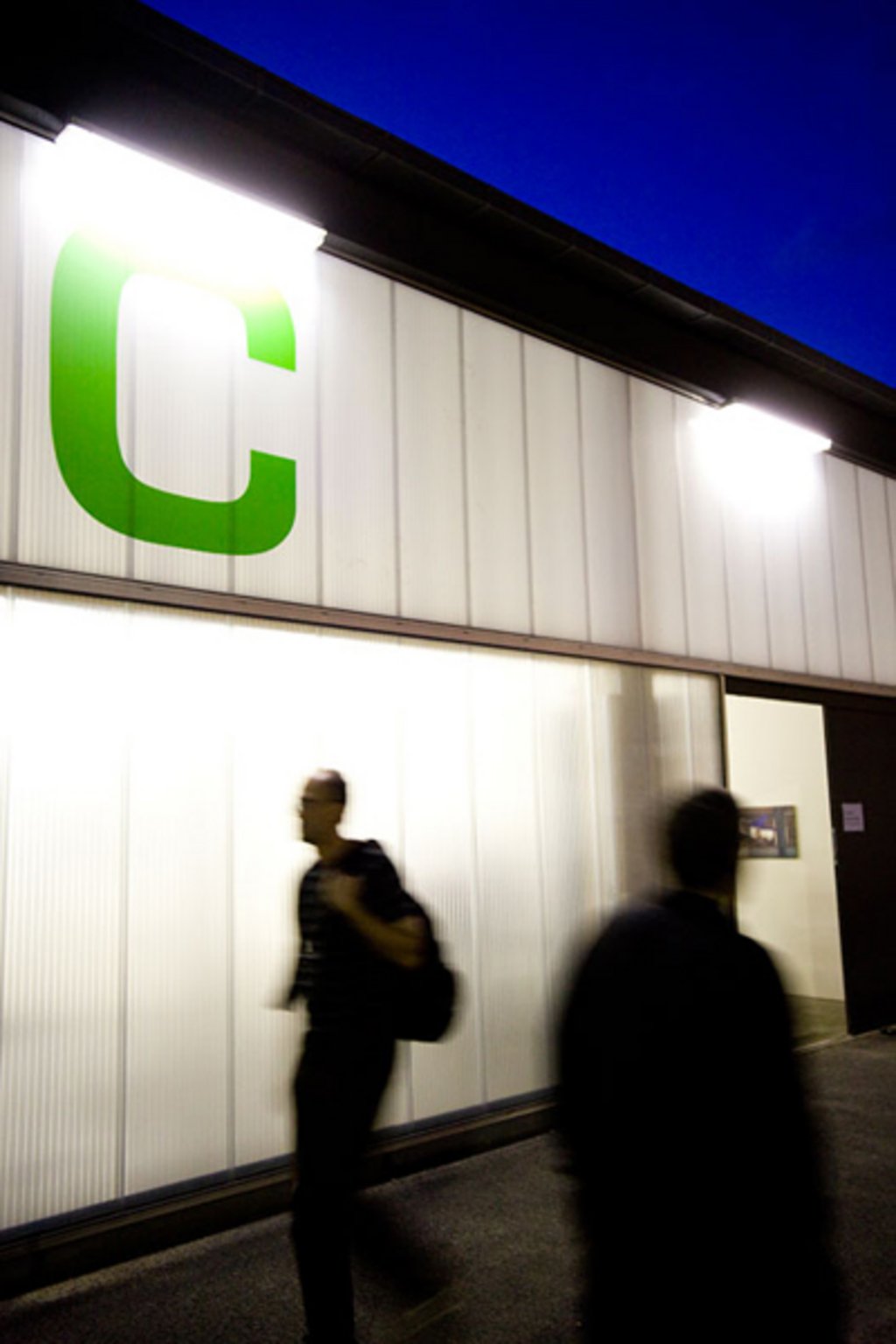 © Tapetenwerk, Kirsten Nijhof
© Tapetenwerk, Kirsten Nijhof
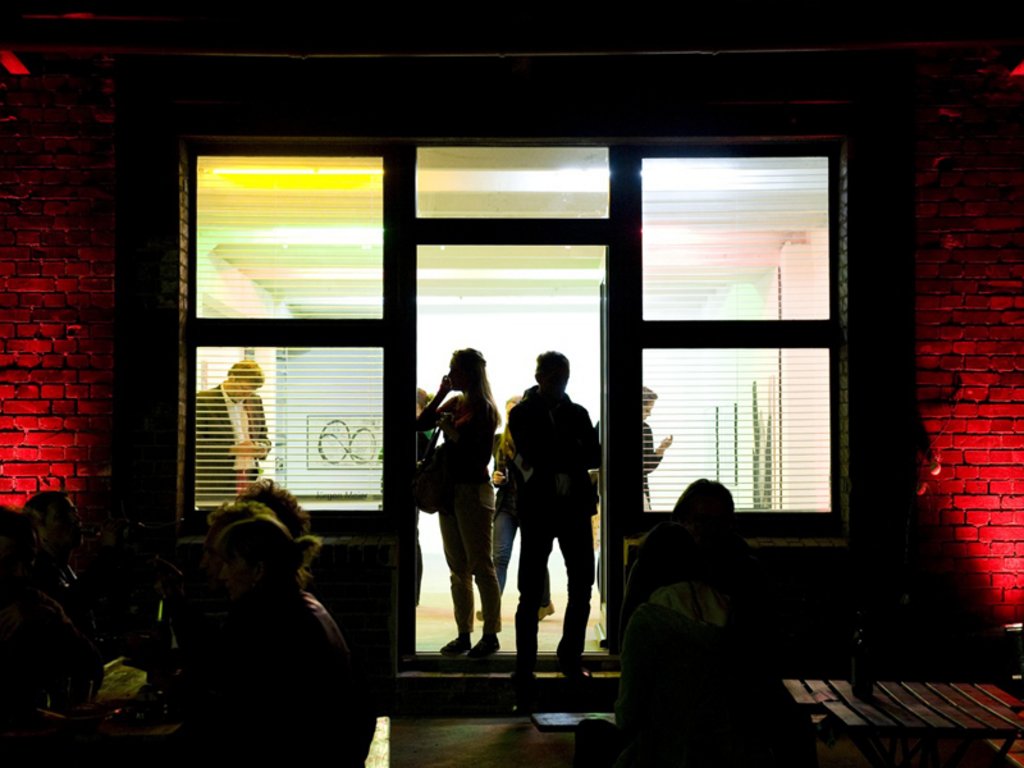 © Tapetenwerk, Kirsten Nijhof
© Tapetenwerk, Kirsten Nijhof
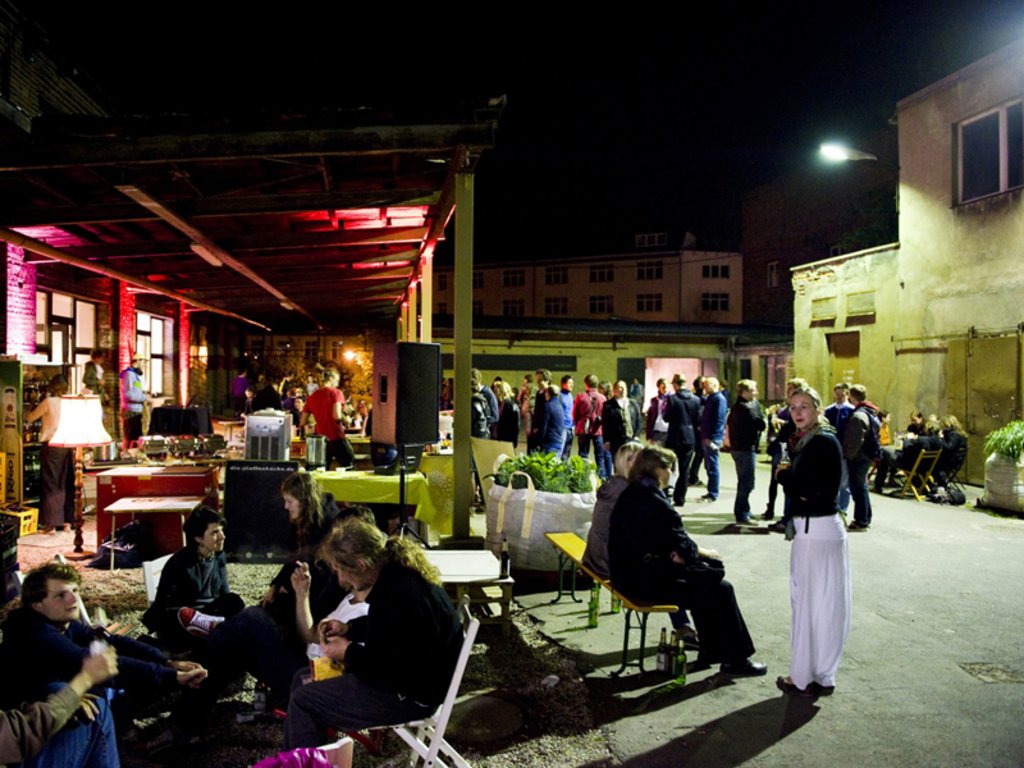 © Tapetenwerk, Kirsten Nijhof
© Tapetenwerk, Kirsten Nijhof
From the beginning, the historic factory complex from the Gründerzeit period was to be renovated and fitted out gradually, so as to yield inexpensive but professional spaces for “creatives” and thus a central place of communication for projects and ideas. The idea is for the charm of the old industrial architecture and former wallpaper factory to remain as a “production site”.
This project was discussed in the network series “wieweiterarbeiten – Workspaces of the Future”.
| Categories | Working |
| Region | Sachsen |
| Developer | Jana Reichenbach-Behnisch, Heiko Behnisch |
| Planning | rb architekten architektur.design.stadtplanung, Leipzig; Fankhänel & Müller Ingenieurbüro für Tragwerksplanung, Leipzig; lantzsch ingenieure tragwerksplanung, Leipzig |
| Planning partners | station C23, Leipzig; ZB Zimmermann und Becker GmbH, Leipzig |
| Completion | 1873 (L & S wallpaper factory) / 2007 (“Tapetenwerk”) |
| Size / area | approx. 5,900 m² |
| Building costs | approx. 100 €/m² (without planning costs and other DIY work) |
