Addition and façade design for a commercial business
Synopharm Fine Chemicals, Barsbüttel
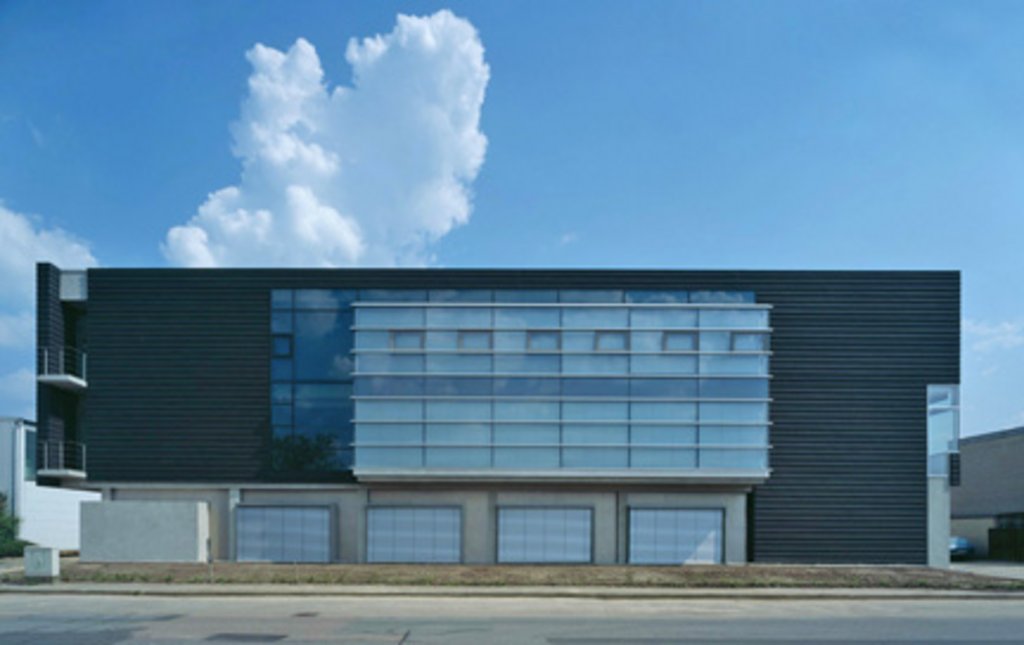 © Klaus Frahm, Börnsen
© Klaus Frahm, Börnsen
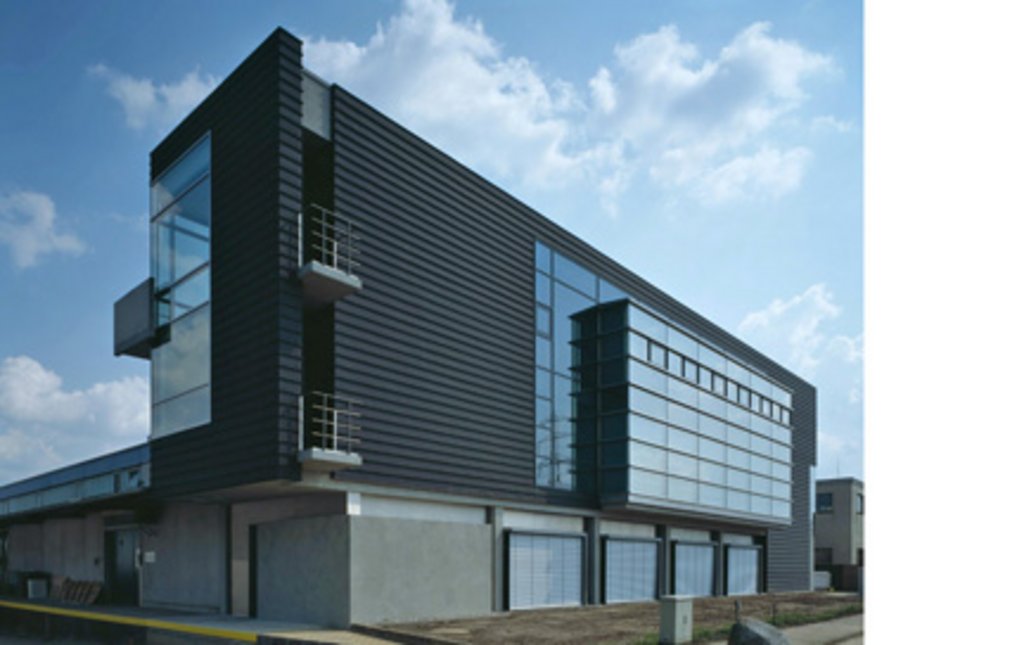 © Klaus Frahm, Börnsen
© Klaus Frahm, Börnsen
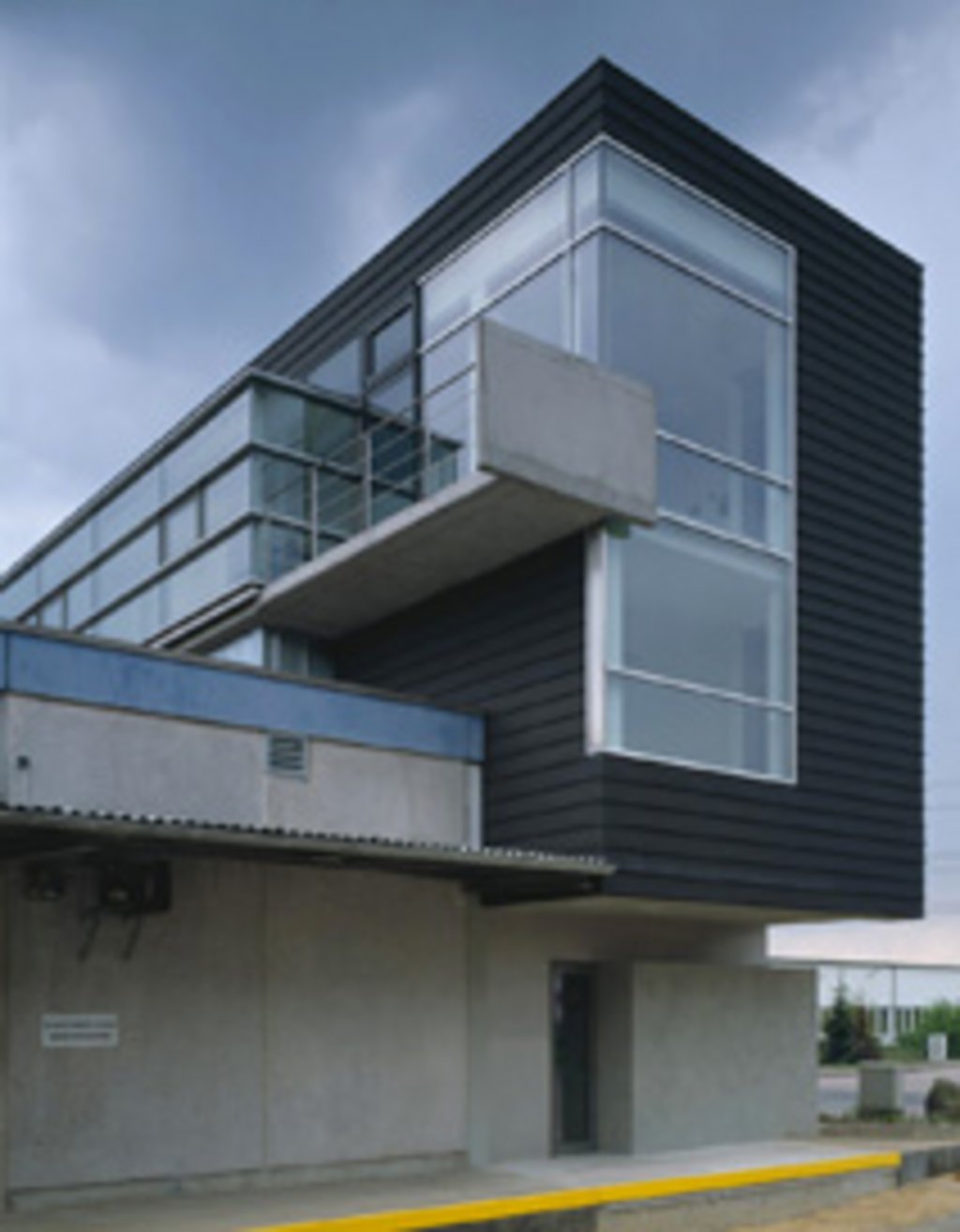 © Klaus Frahm, Börnsen
© Klaus Frahm, Börnsen
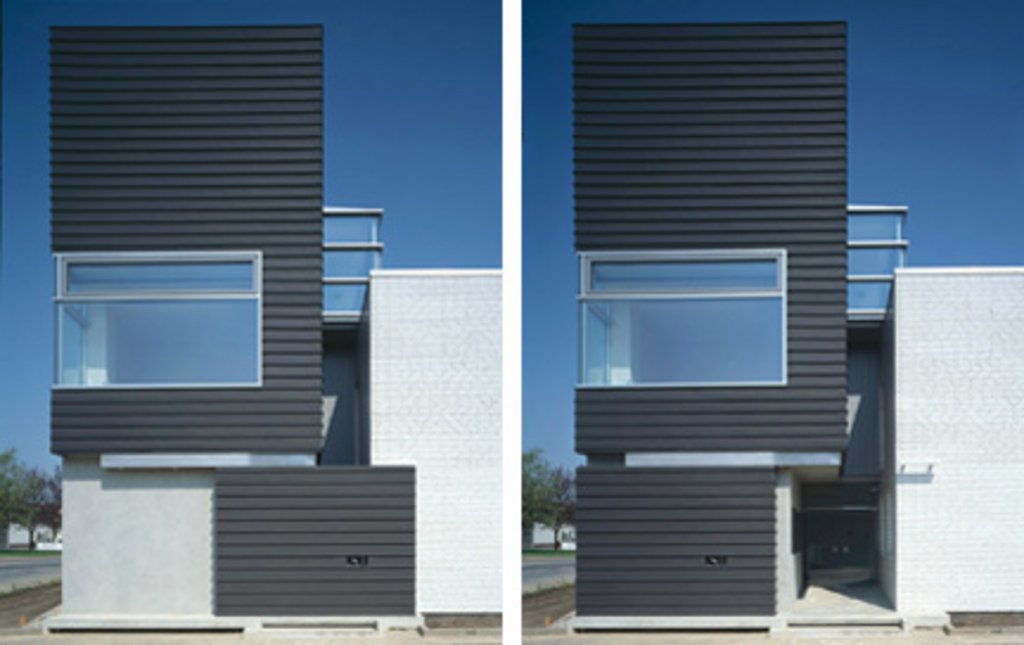 © Klaus Frahm, Börnsen
© Klaus Frahm, Börnsen
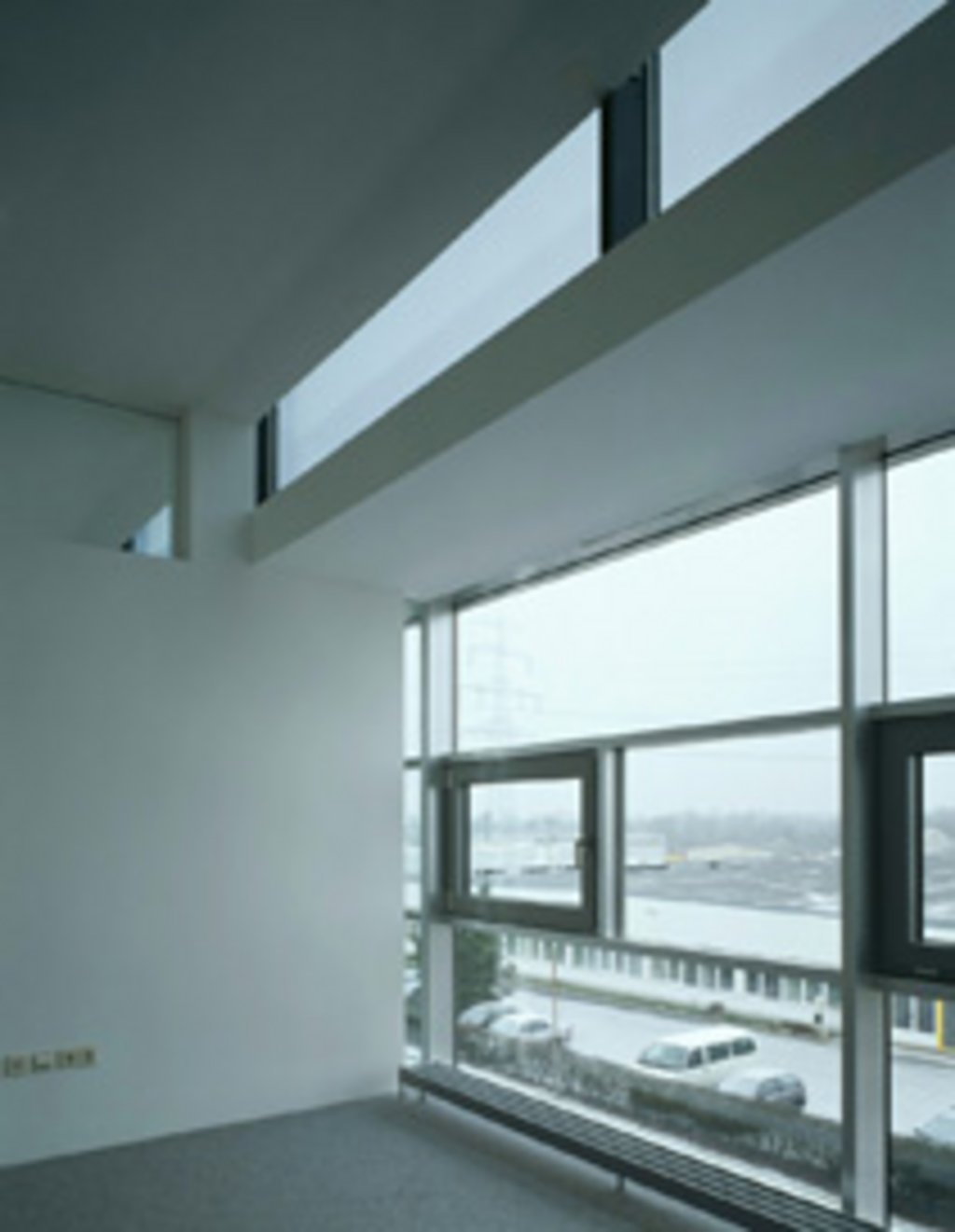 © Klaus Frahm, Börnsen
© Klaus Frahm, Börnsen
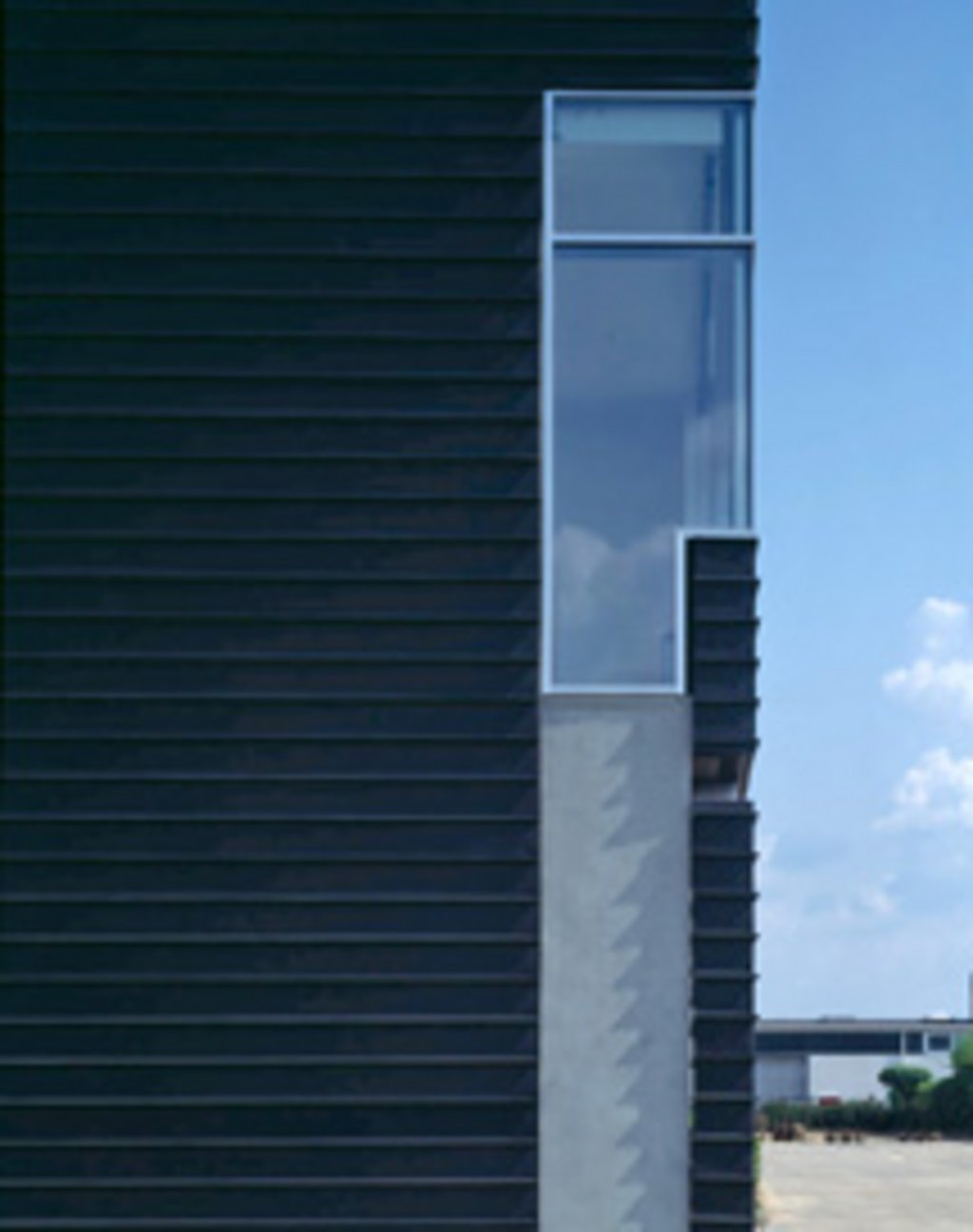 © Klaus Frahm, Börnsen
© Klaus Frahm, Börnsen
The existing production and office building of a pharmaceutical and chemical business was to be expanded with an addition. The extension, with its projecting form, creates a discerning new façade for the existing building. The solid façade surfaces define a volume which extends continuously with a crossbar over the extension to the production areas.
This project was presented in the network series “wieweiterarbeiten – Workspaces of the Future“.
| Categories | Working |
| Region | Schleswig-Holstein |
| Developer | Synopharm GmbH & Co. KG, Barsbüttel (today: Fagron GmbH) |
| Planning | Carsten Roth Architekt, Hamburg; Günter Timm Ingenieurbüro für Baustatik, Hamburg |
| Planning partners | Concept Heidelberg GmbH, Heidelberg |
| Completion | 1998 |
| Planning period | 1995 (planning) / 1997-1998 (implementation) |
| Size / area | 649 m² |
