Construction of new office and residential units
Sonnenhof, Jena
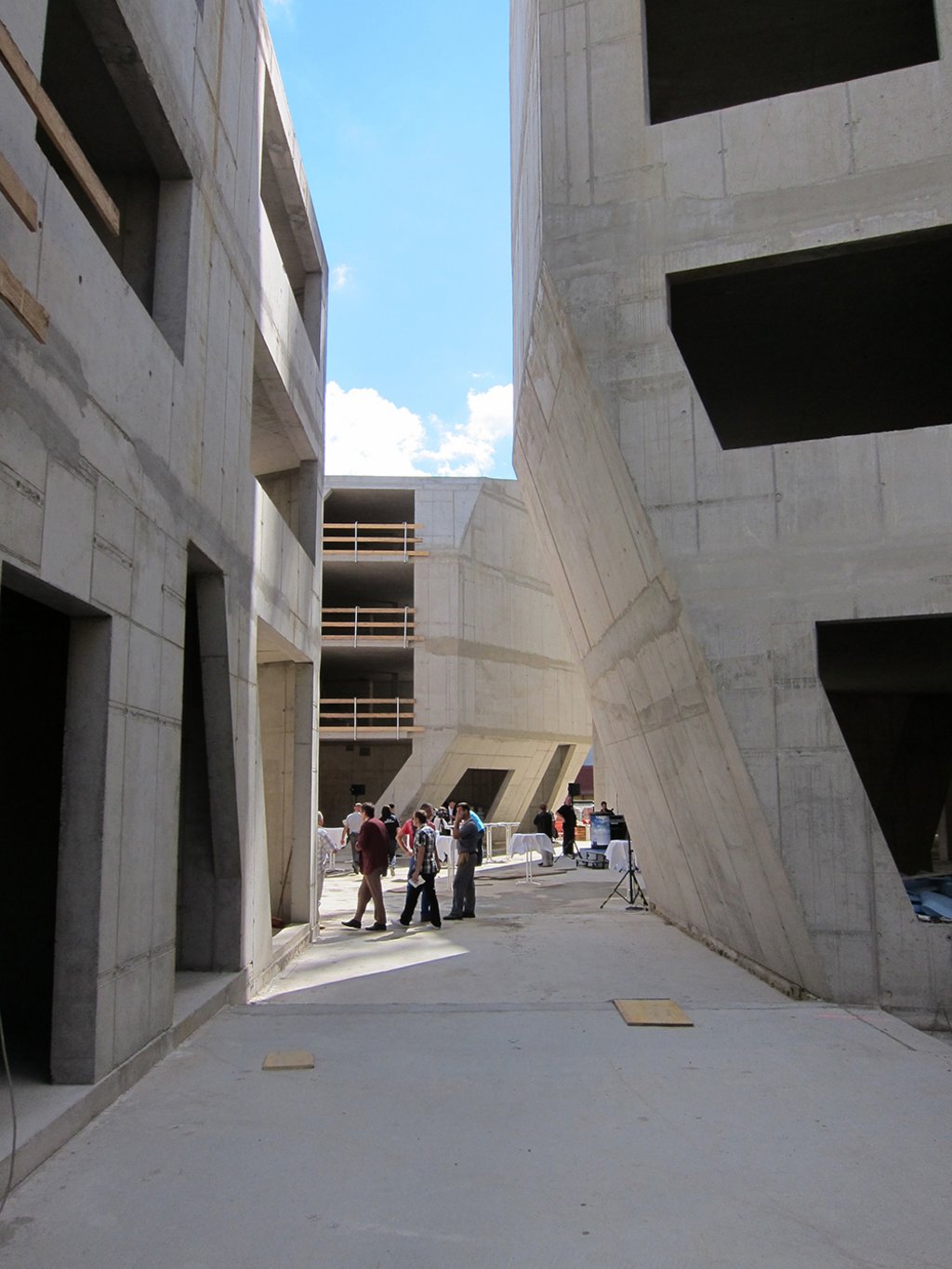 © J. MAYER H., Berlin
© J. MAYER H., Berlin
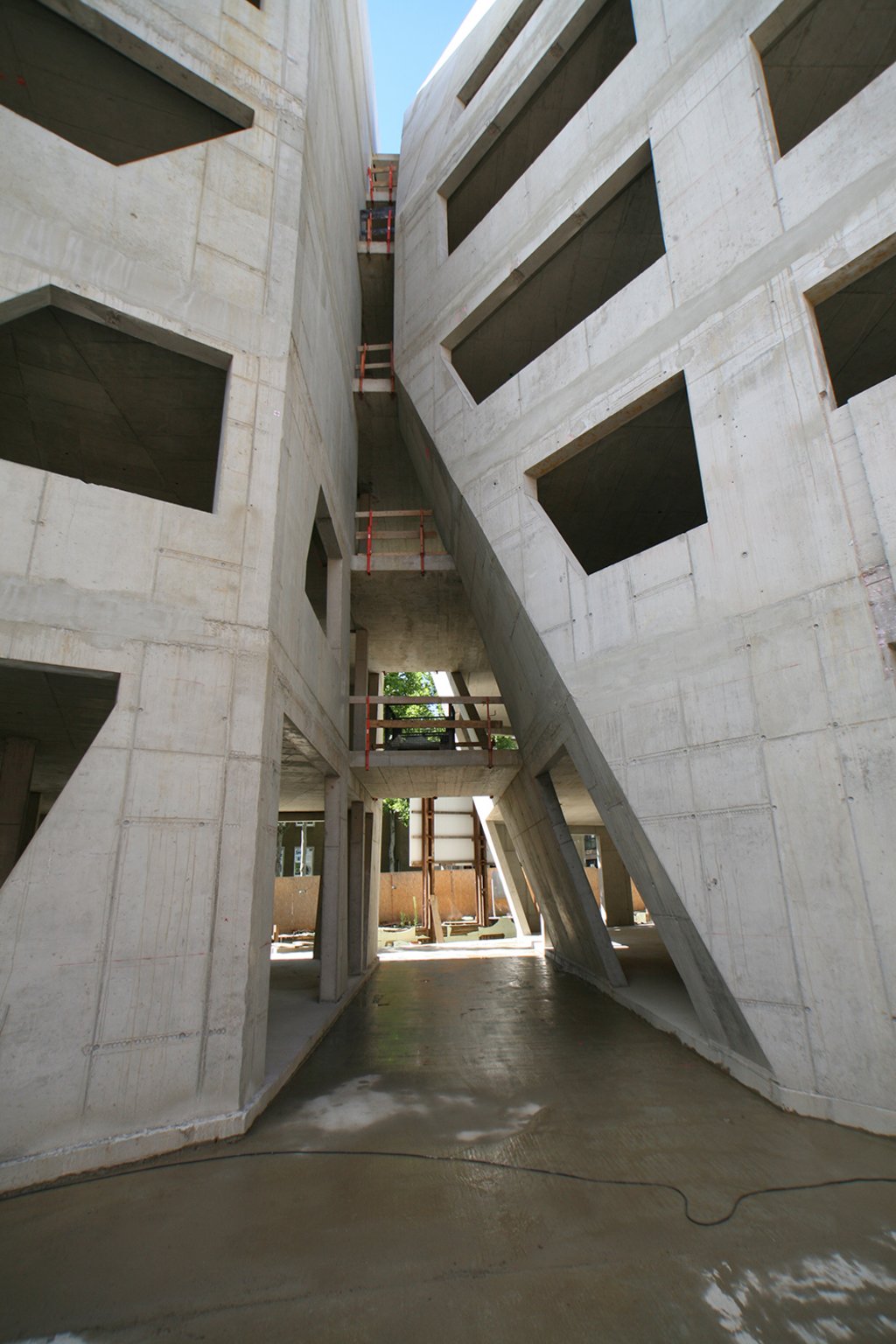 © J. MAYER H., Berlin
© J. MAYER H., Berlin
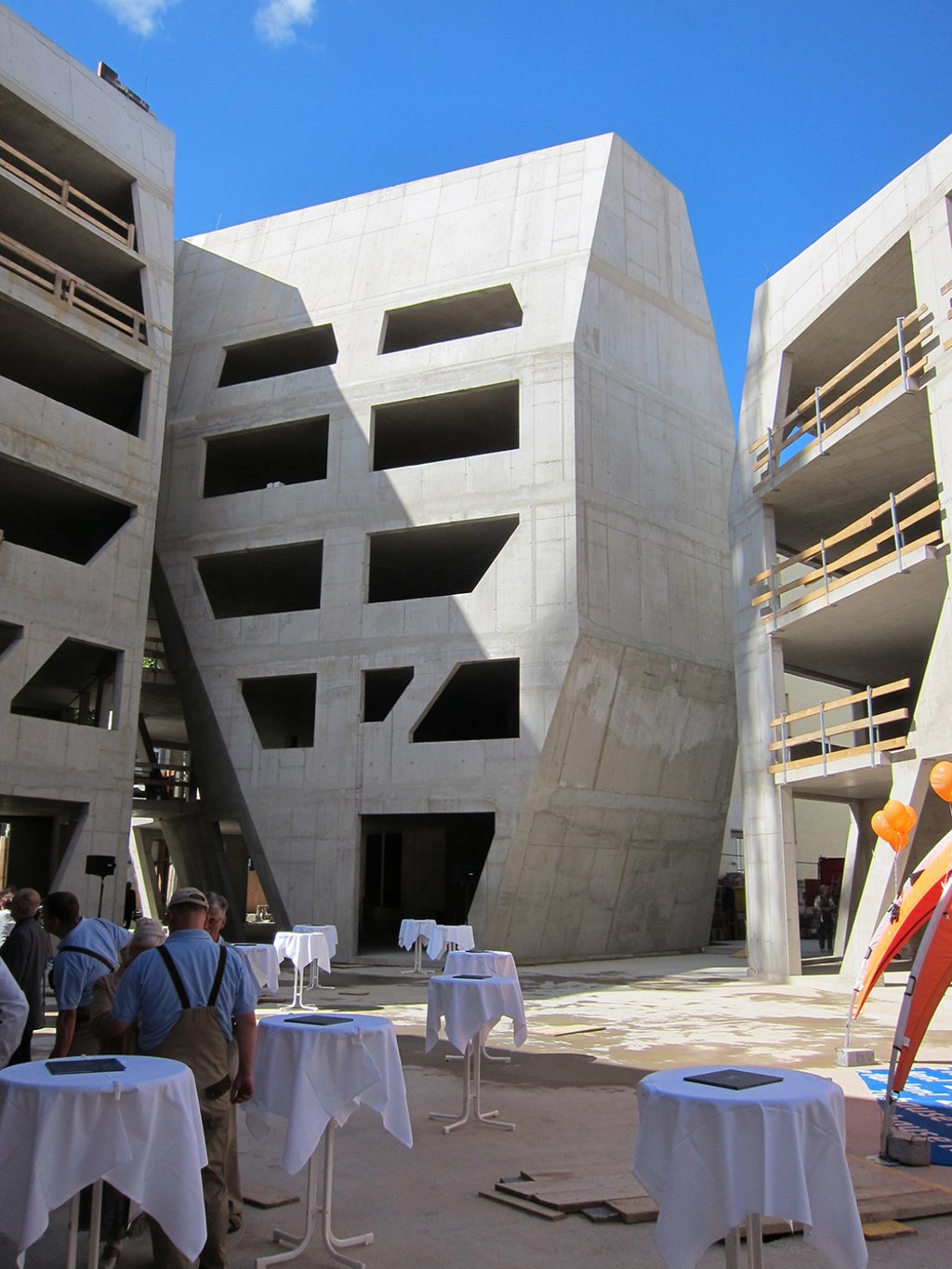 © J. MAYER H., Berlin
© J. MAYER H., Berlin
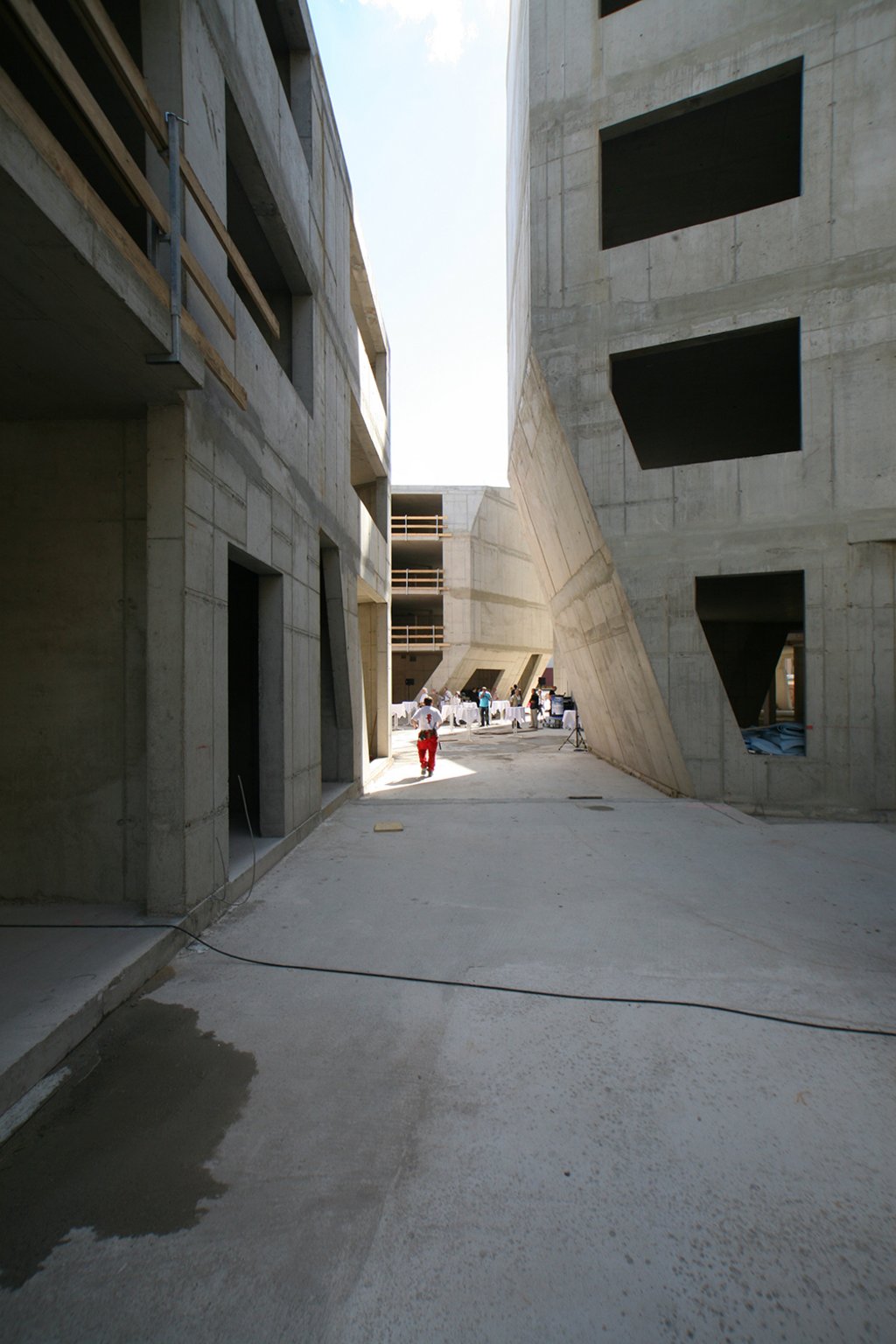 © J. MAYER H., Berlin
© J. MAYER H., Berlin
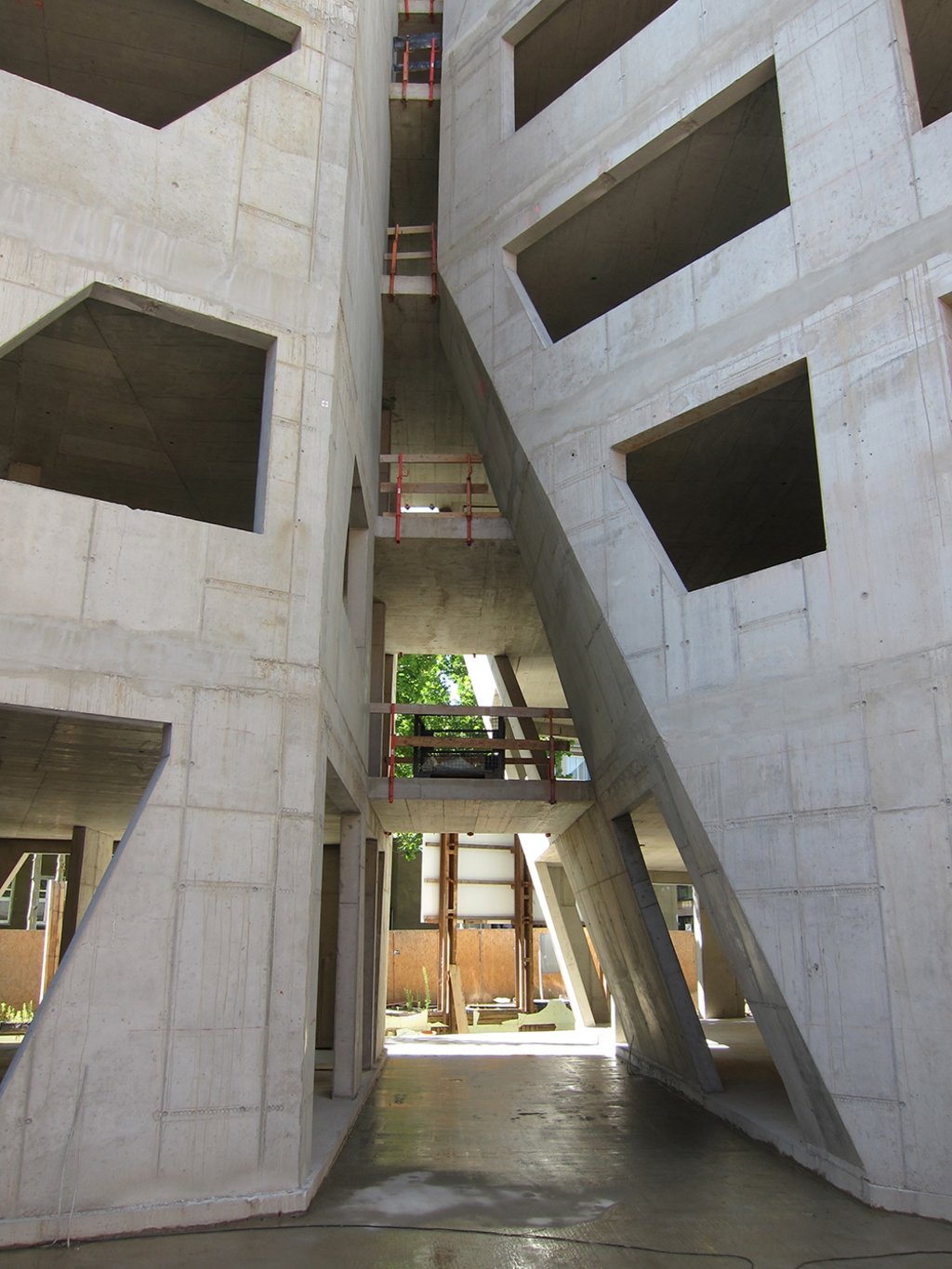 © J. MAYER H., Berlin
© J. MAYER H., Berlin
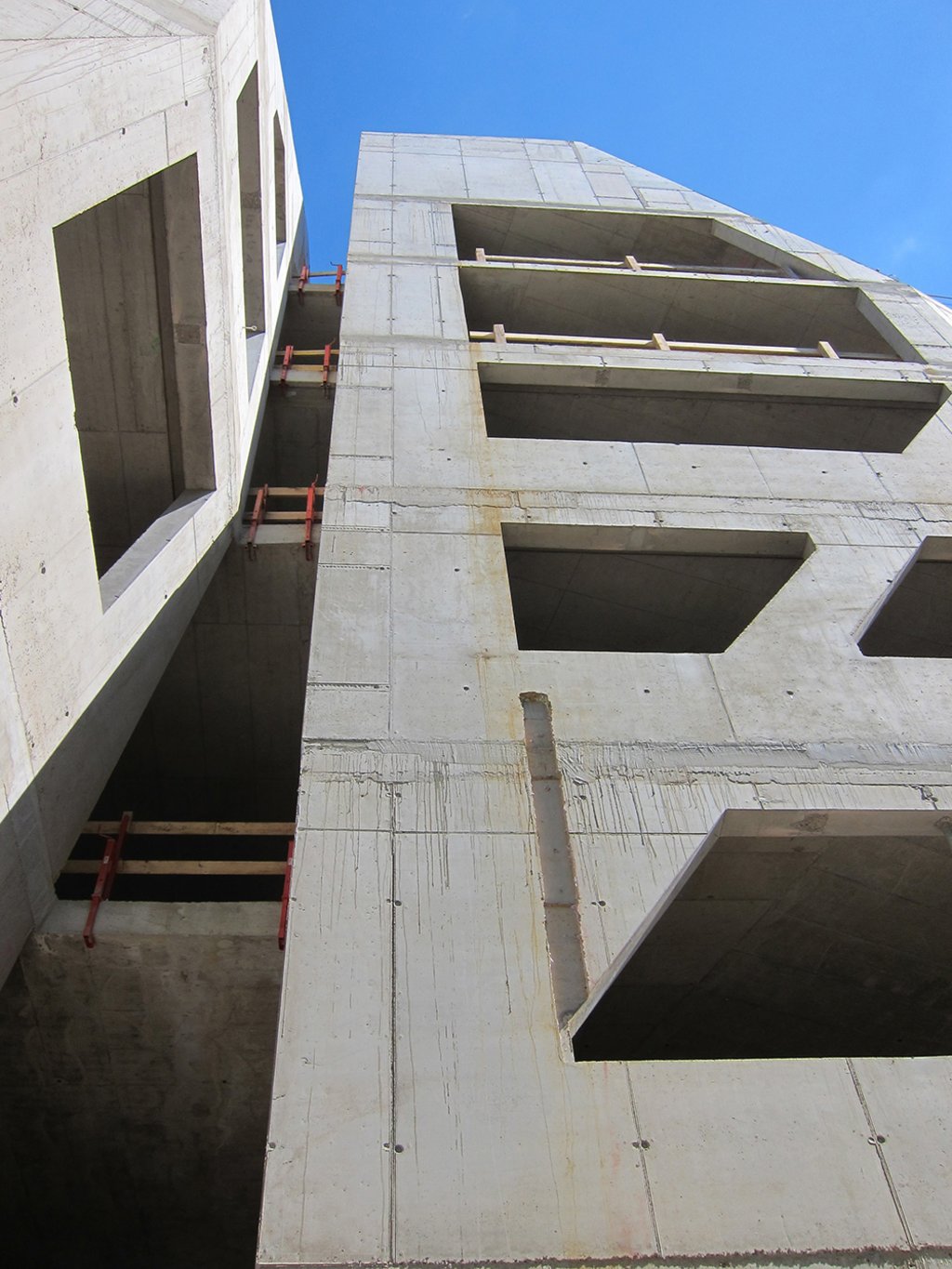 © J. MAYER H., Berlin
© J. MAYER H., Berlin
Sonnenhof consists of four new buildings with office and residential units. These are located on a plot created by combining several parcels of land in the historic centre of Jena. The individual buildings which are planned permit free passage across the site. Through their placement at the outer boundaries of the plot, they define a small-scale open space that is appropriate to the medieval town structure.
The outdoor areas continue the design concept of the buildings out beyond the boundaries of the site. The planned combination of commercial, residential, and office spaces enables a small-scale and flexible pattern of use, thereby integrating itself into the surroundings.
| Completion | 2013 |
| Planning period | 2008-2013 |
| Developer | Wohnungsgenossenschaft “Carl Zeiss” eG, Jena |
| Architect / planner | J. MAYER H., Berlin |
| Planning partners | Kappes Partner IPG, Berlin (project management / construction management); Ingenieurbüro Dr. Krämer GmbH, Weimar (structural engineering / fire safety); Scholze Ingenieurgesellschaft mbH, Dresden (building services) |
| Uses | Housing |
Documentation
