Energy-optimised new building with communication and recreation areas
Solon Corporate Headquarters, Berlin
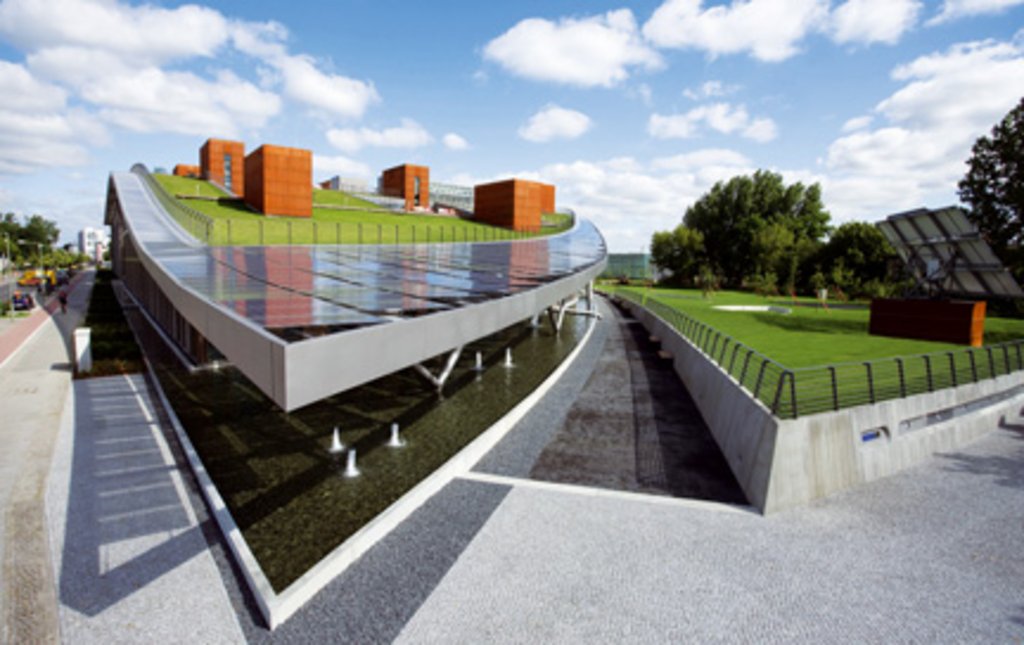 © Solon SE, Silke Reents
© Solon SE, Silke Reents
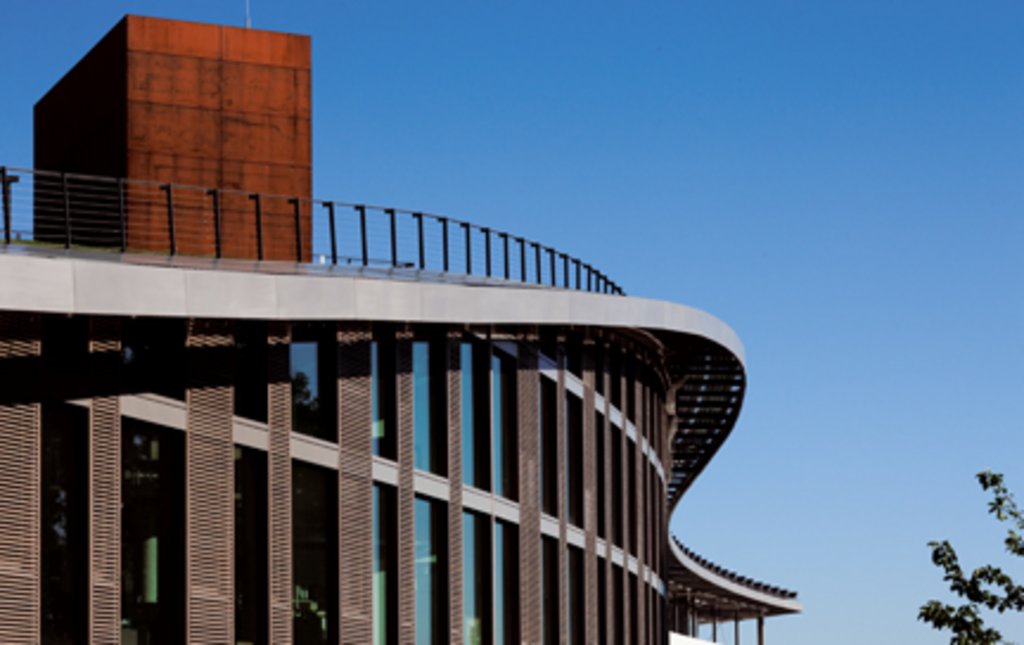 © Solon SE, Myrzik & Jarisch
© Solon SE, Myrzik & Jarisch
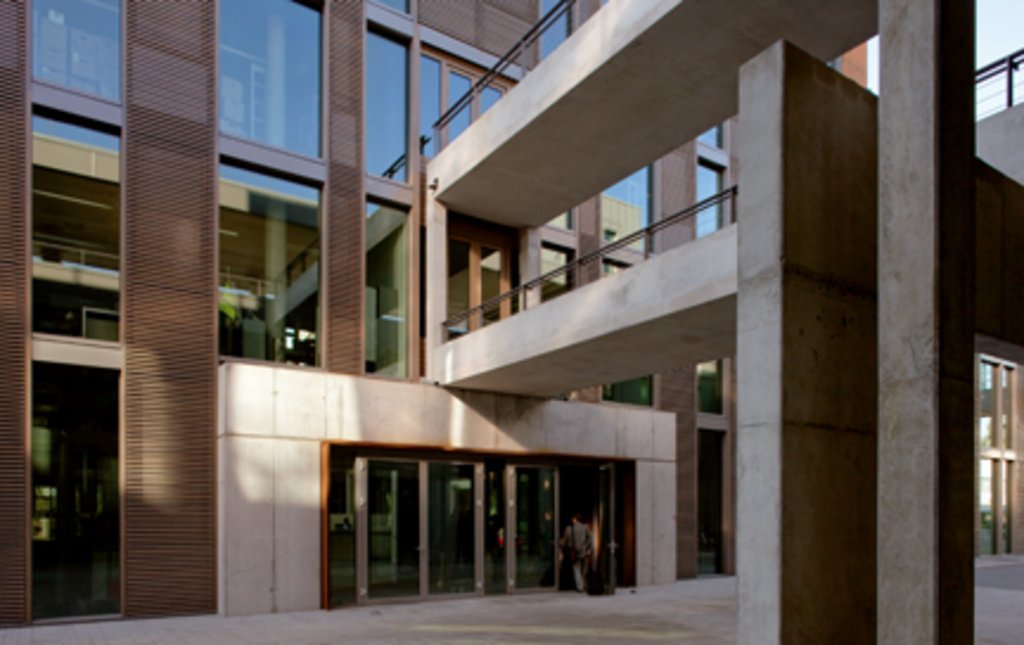 © Solon SE, Myrzik & Jarisch
© Solon SE, Myrzik & Jarisch
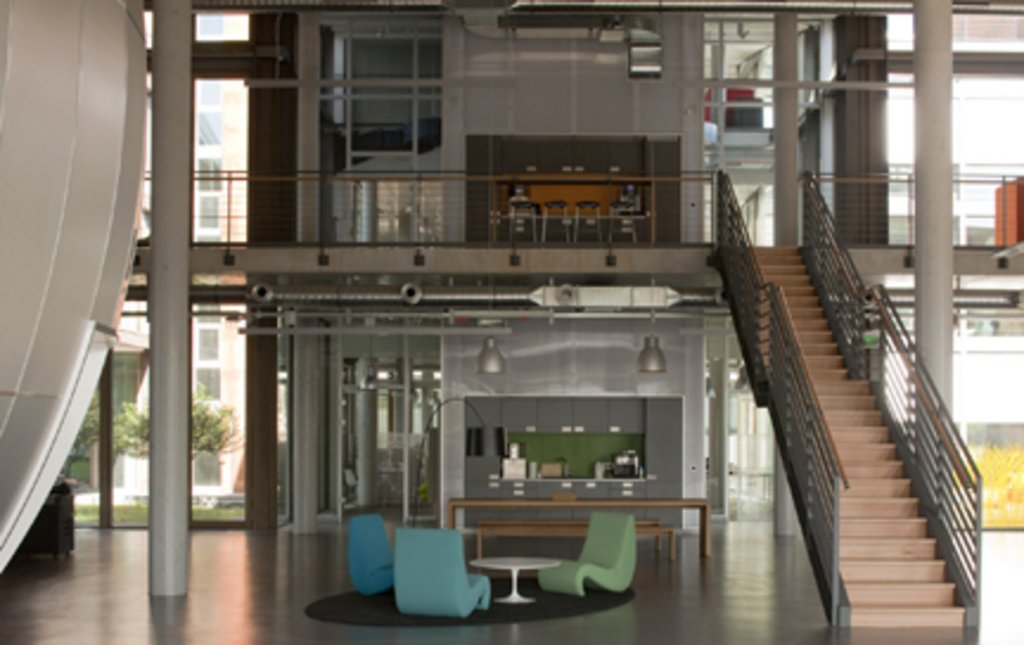 © Solon SE, Myrzik & Jarisch
© Solon SE, Myrzik & Jarisch
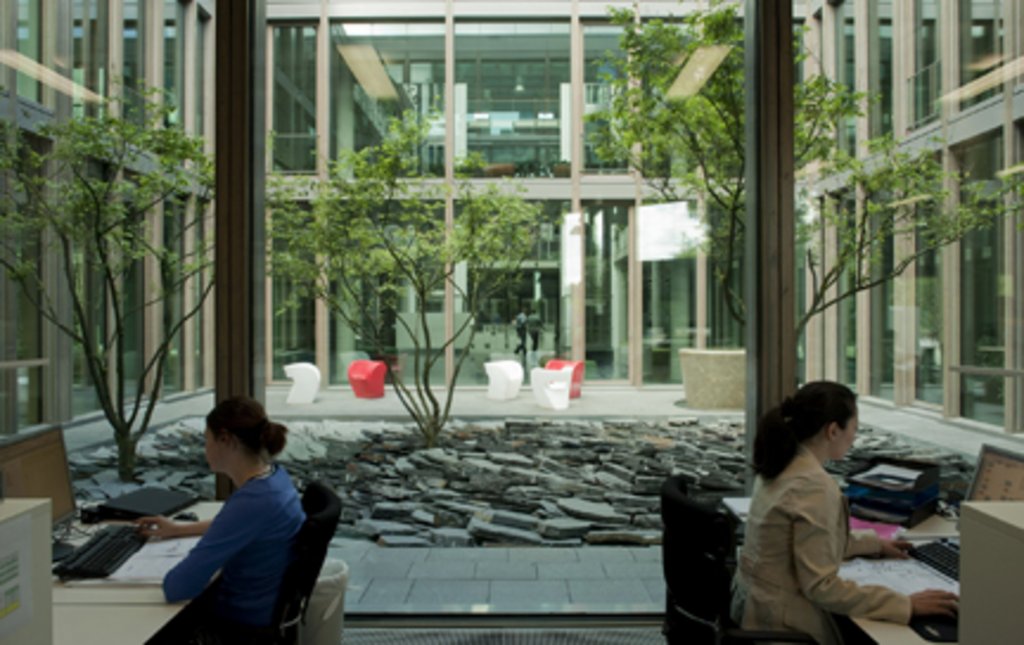 © Solon SE, Myrzik & Jarisch
© Solon SE, Myrzik & Jarisch
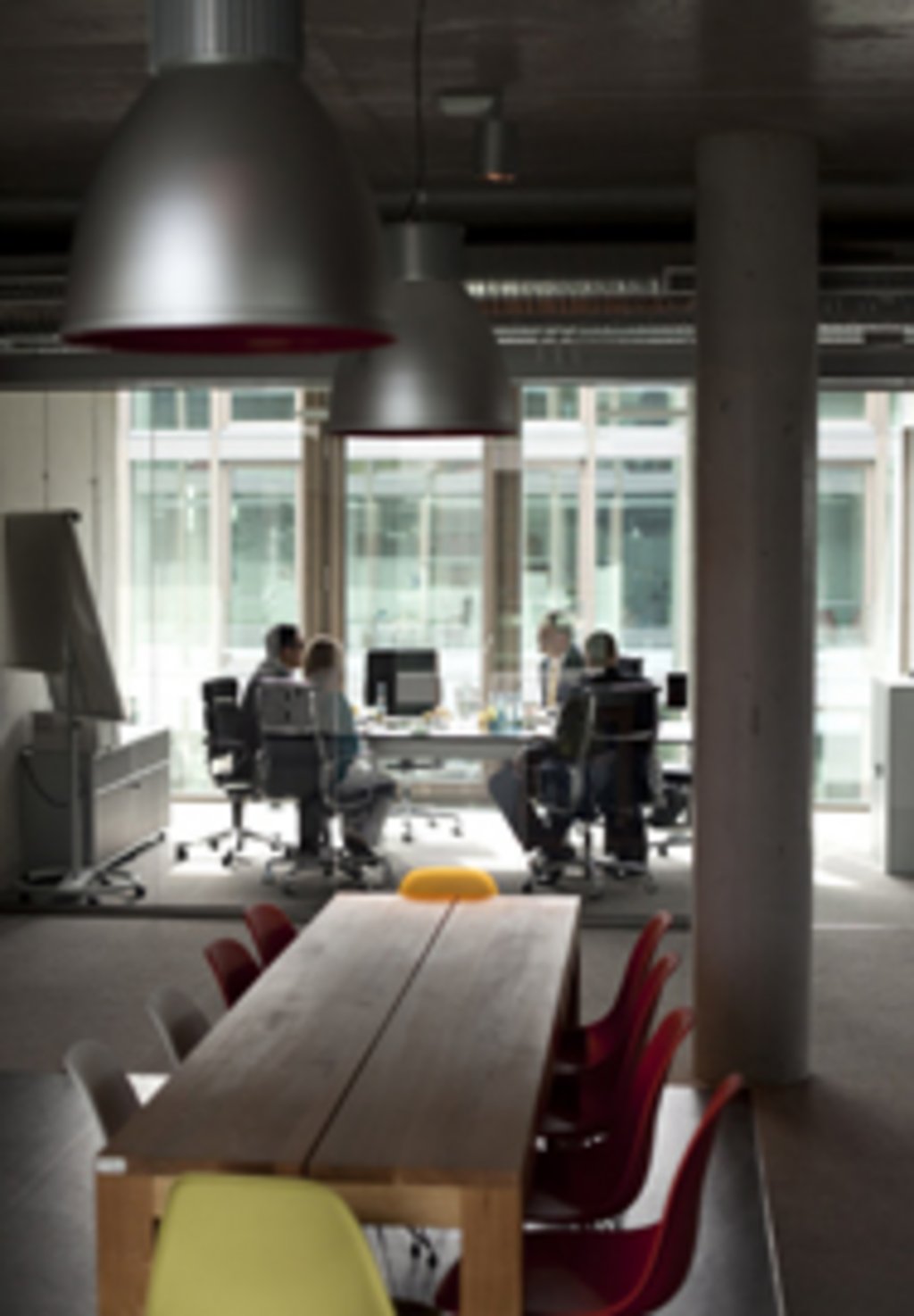 © Solon SE, Myrzik & Jarisch
© Solon SE, Myrzik & Jarisch
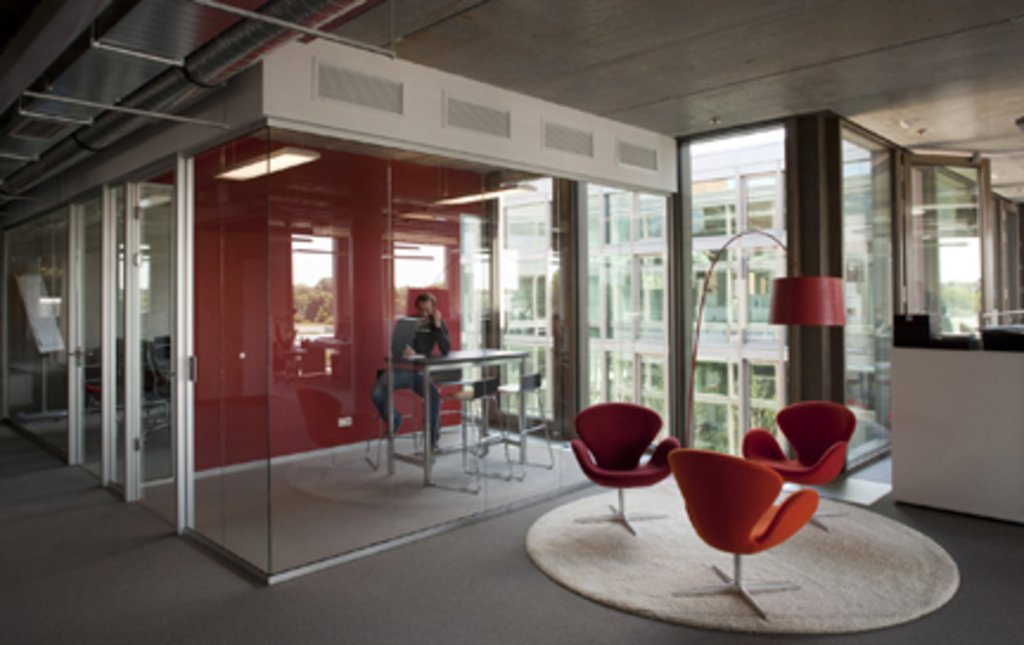 © Solon SE, Myrzik & Jarisch
© Solon SE, Myrzik & Jarisch
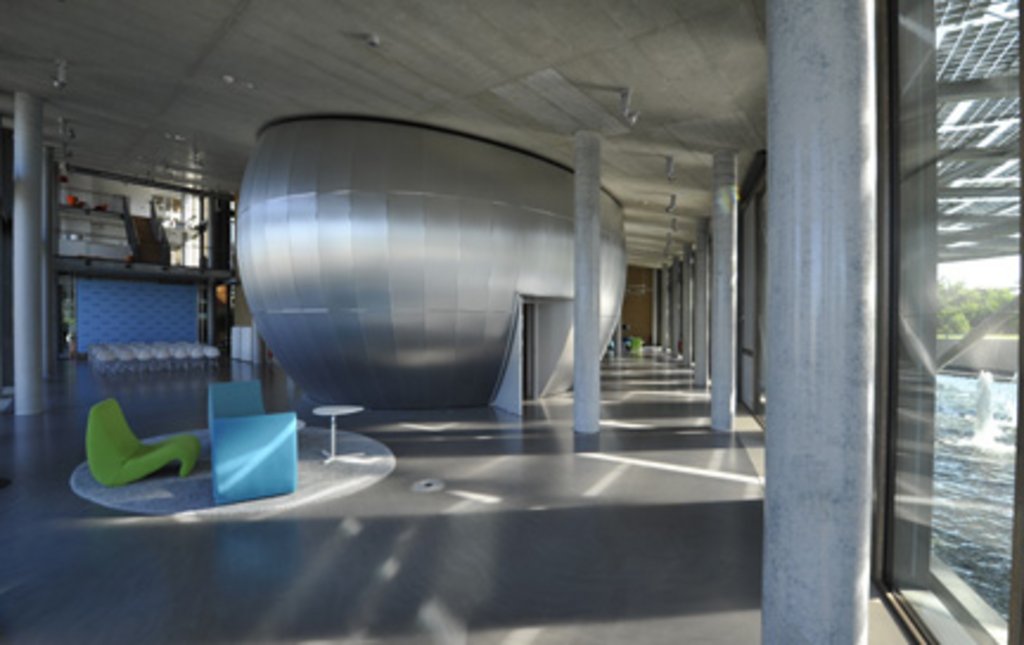 © Solon SE, Bernd Brundert
© Solon SE, Bernd Brundert
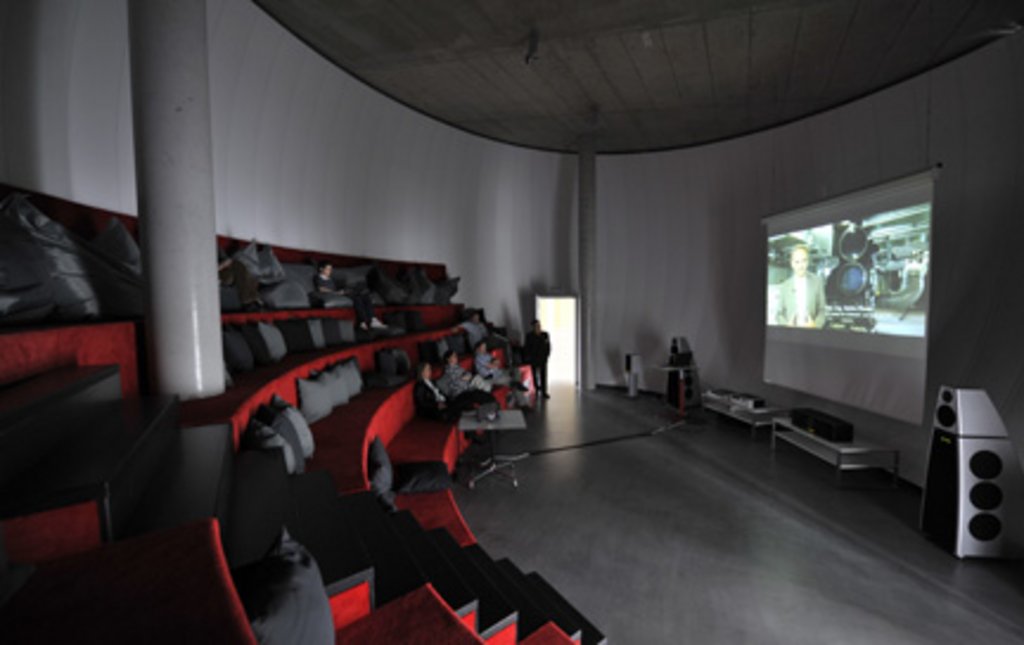 © Solon SE, Bernd Brundert
© Solon SE, Bernd Brundert
 © Solon SE, younicos
© Solon SE, younicos
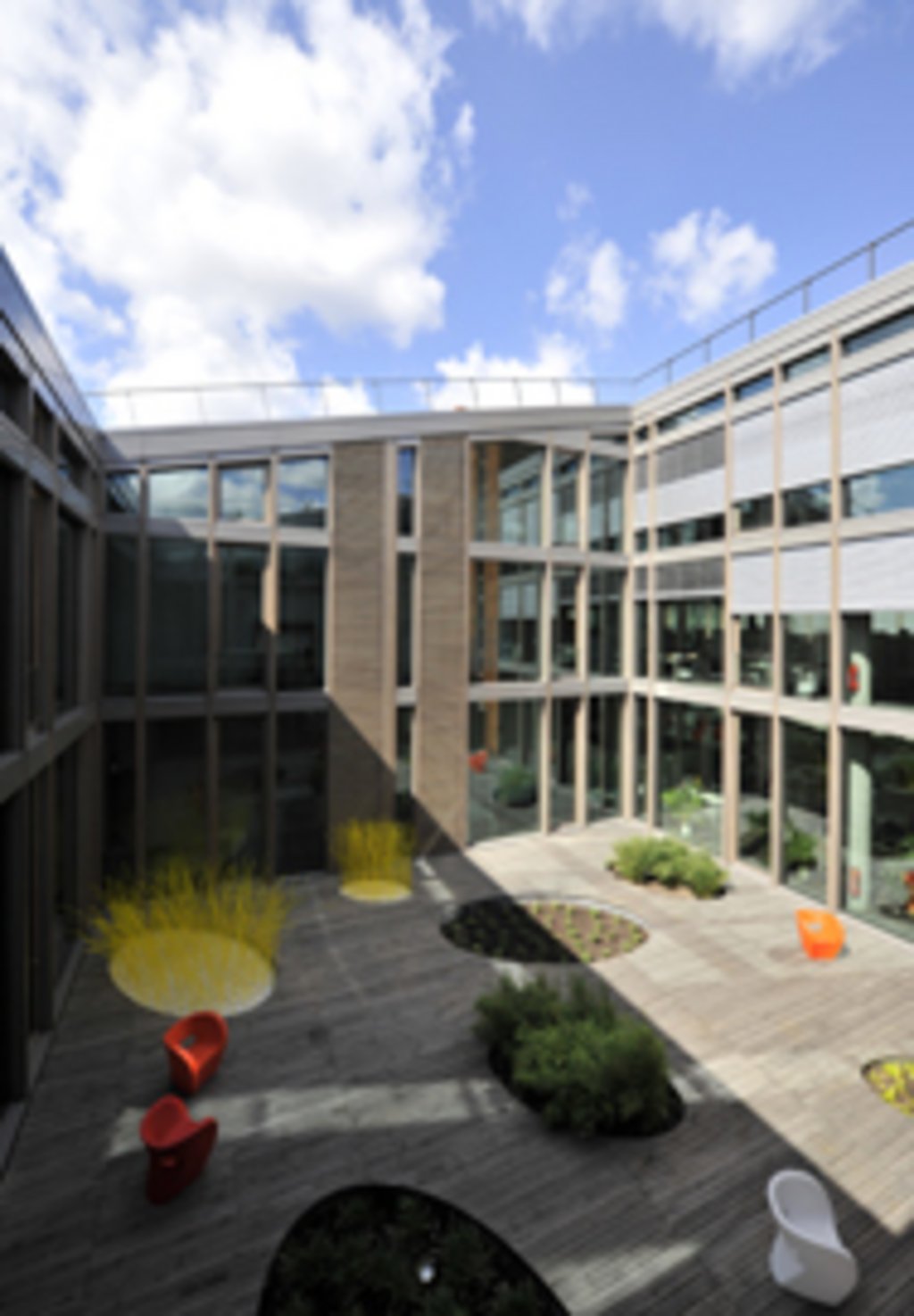 © Solon SE, Bernd Brundert
© Solon SE, Bernd Brundert
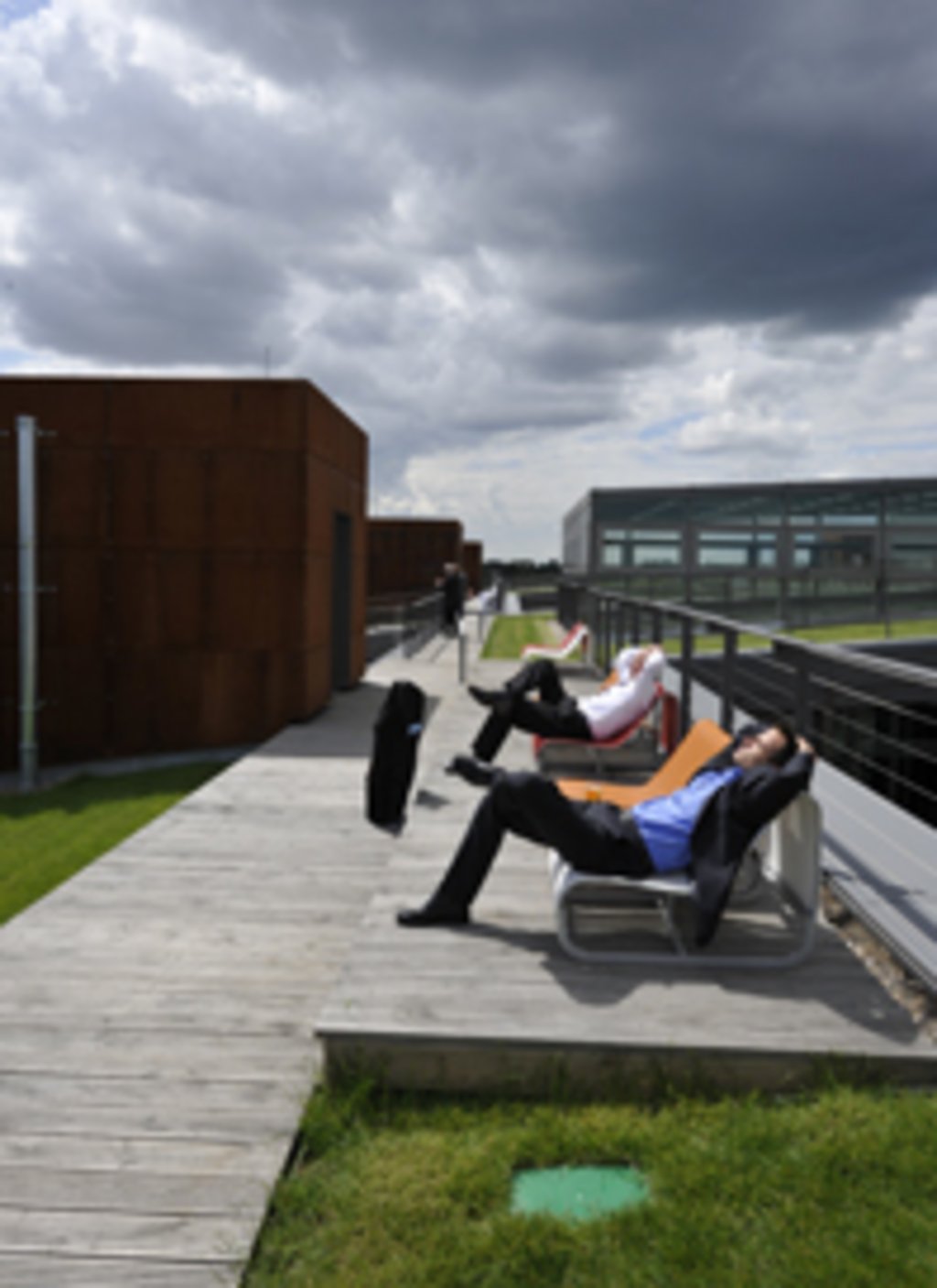 © Solon SE, Bernd Brundert
© Solon SE, Bernd Brundert
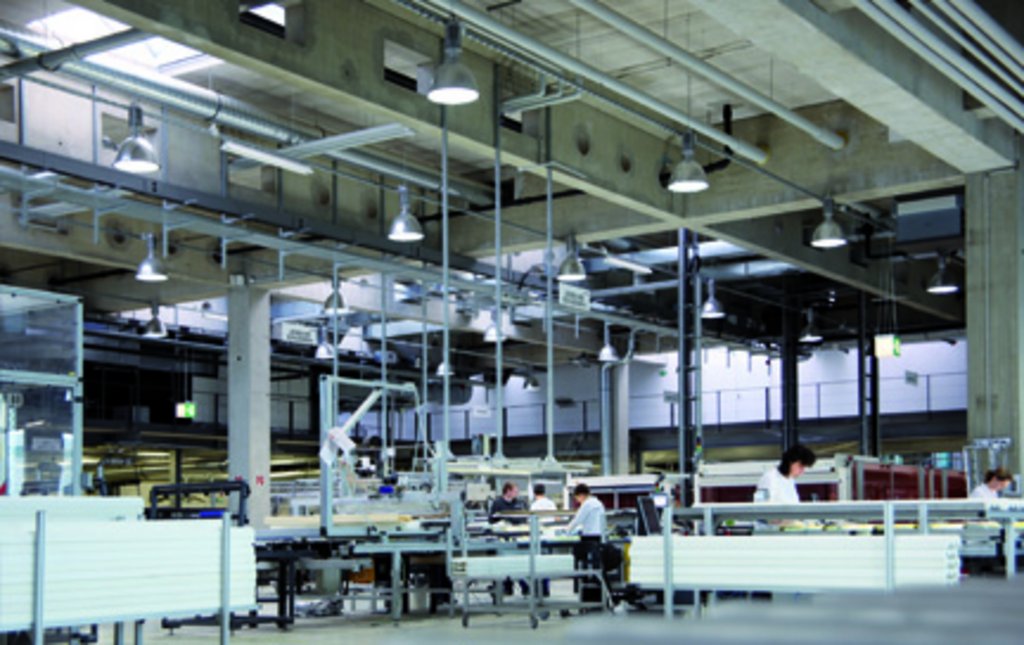 © Solon SE
© Solon SE
The developer wanted an architecture that promotes communication amongst the employees, which is flexible so as to be able to respond to changes in the company without renovation measures, and which at the same time results in a building that serves as an example of energy optimisation. A large shared roof that is pierced by five inner courtyards was chosen as the emblematic basic concept for the administration building.
This project was discussed in the network series “wieweiterarbeiten – Workspaces of the Future“.
| Categories | Working |
| Region | Berlin |
| Developer | Solon Energy GmbH |
| Planning | Schulte-Frohlinde Architekten, Berlin; GuD Planungsgesellschaft für Ingenieurbau mbH, Berlin |
| Planning partners | HochC, Berlin; EGS Plan, Stuttgart |
| Completion | 2008/2009 |
| Size / area | 32,715 m² |
| Building costs | total of approx. 47 M € |
| Documentation |
Plan Solon Berlin
(PDF)
|
