Planning a modular structure
SML workshop and commercial building, Cologne
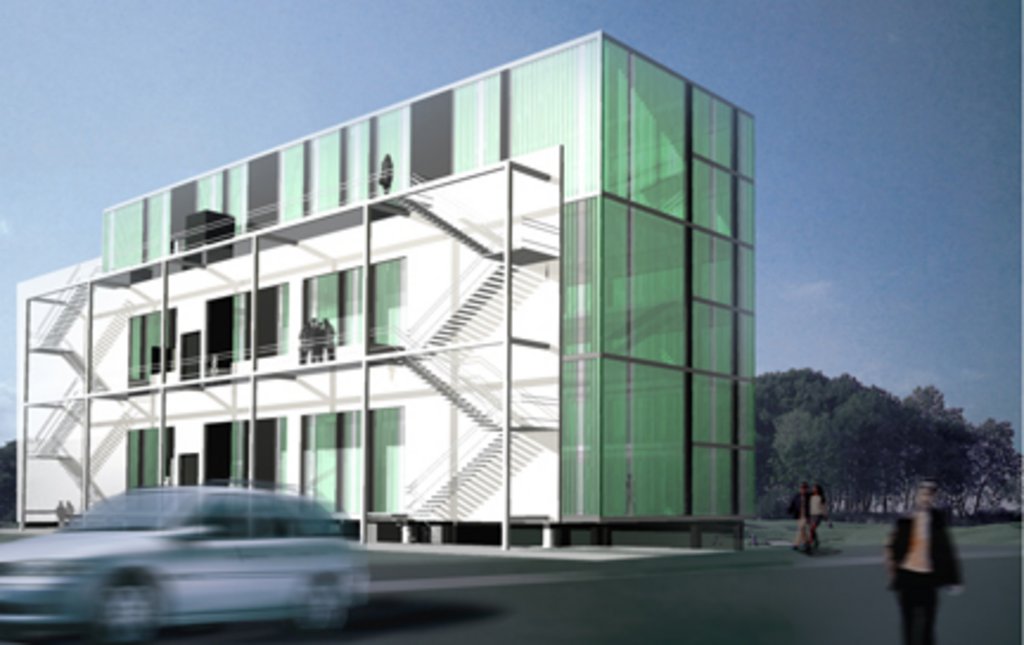 © Oliver Schuh, Palladium
© Oliver Schuh, Palladium
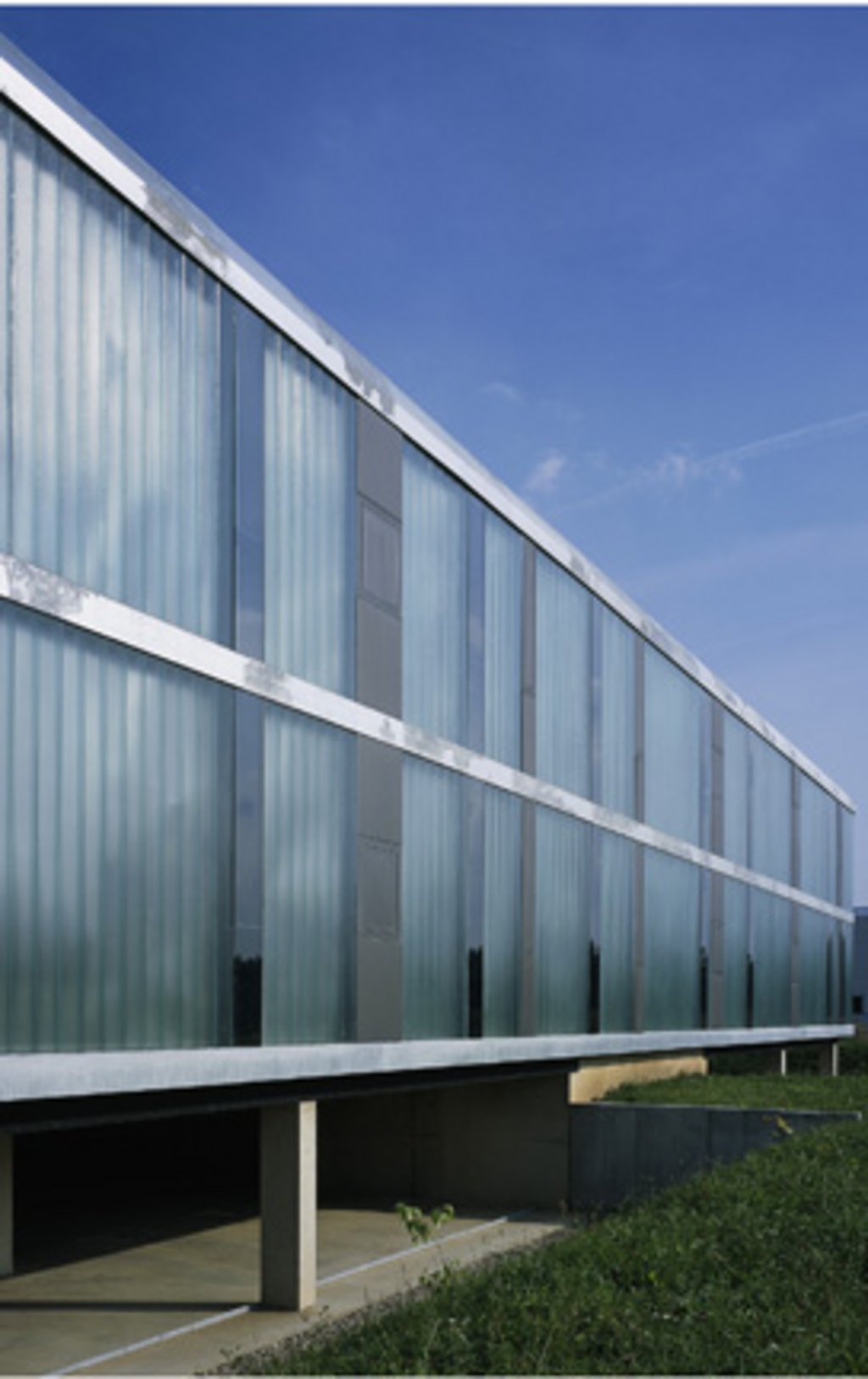 © Oliver Schuh, Palladium
© Oliver Schuh, Palladium
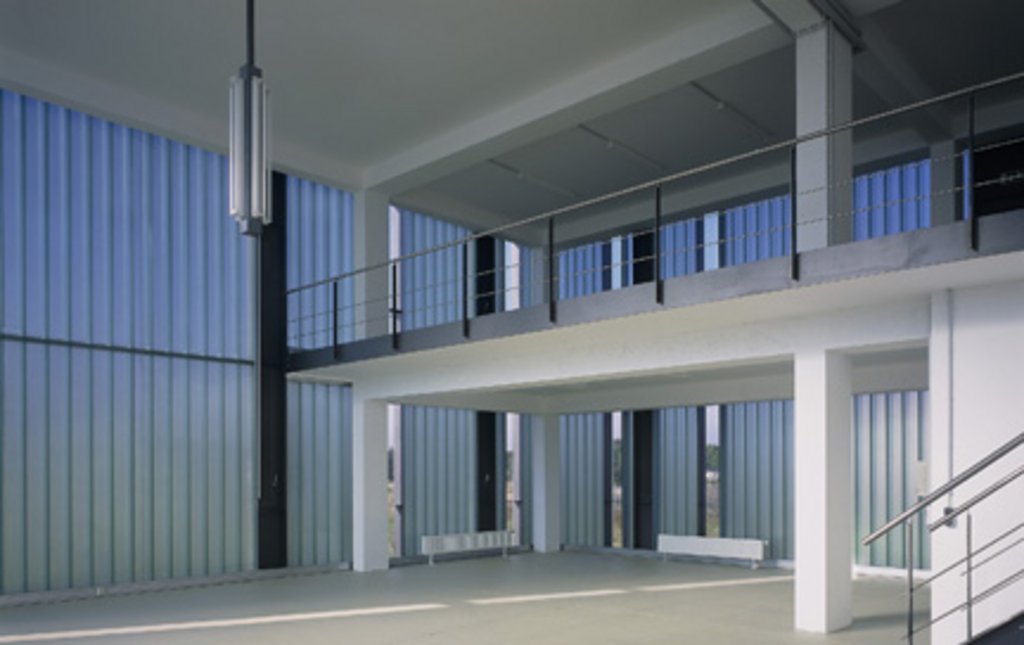 © Oliver Schuh, Palladium
© Oliver Schuh, Palladium
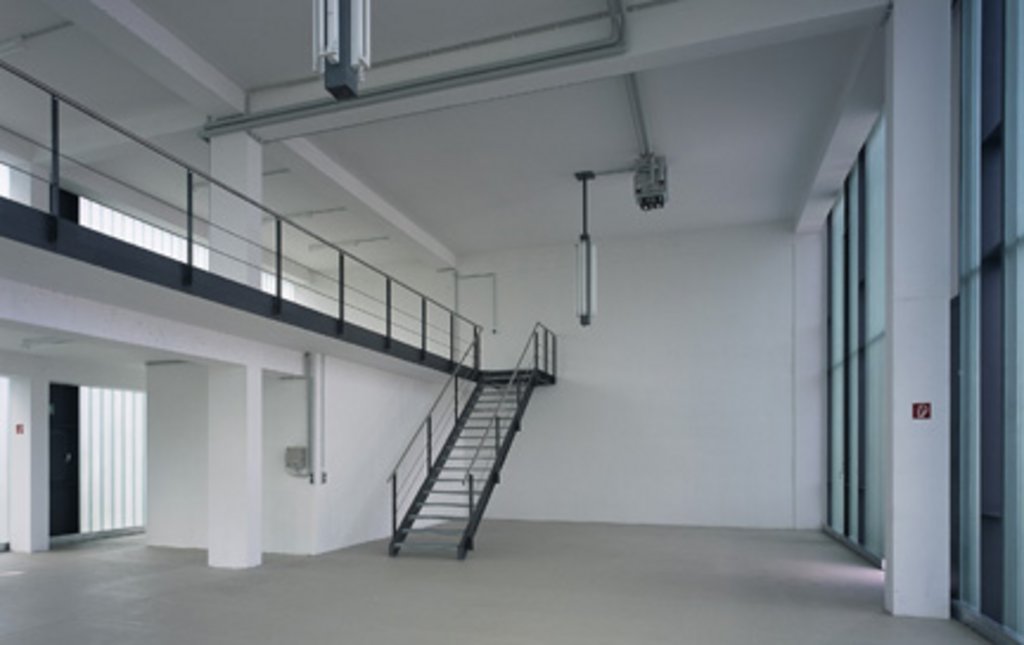 © Oliver Schuh, Palladium
© Oliver Schuh, Palladium
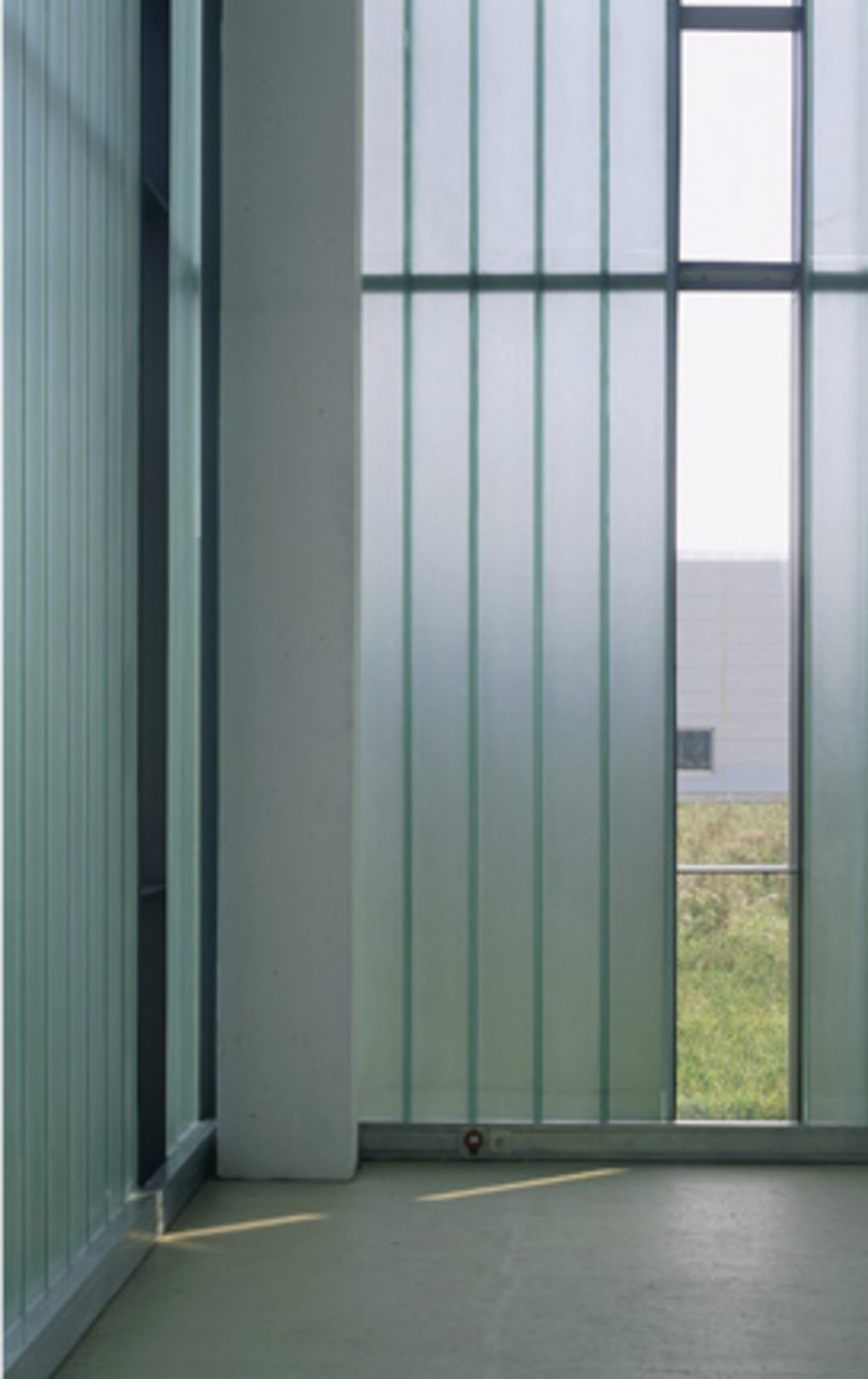 © Oliver Schuh, Palladium
© Oliver Schuh, Palladium
SML stands for small, medium, and large. The name draws attention to the various possibilities for using the building. All ancillary spaces of the 750 m² modules with 6.50 m floor-to-floor height are located below the gallery level. Thus, the modules are self-sufficient and can be flexibly subdivided into as many as three units.
The workshop and commercial building was planned to be constructed in two stages for economic reasons.
This project was discussed in the network series “wieweiterarbeiten – Workspaces of the Future”.
| Categories | Working |
| Region | Rheinland-Pfalz |
| Developer | Jeanette Wirtz-Fabian and Hubert Fabian, Cologne |
| Planning | Smoarchitektur, S. Mad Oreyzi, Cologne; Büro Schmitz, Cologne |
| Planning partners | Lad+, Hanover |
| Completion | 2002 (1st building phase), 2014 (2nd building phase) |
| Planning period | 2002-2014 |
| Size / area | 750 m² net usable area, 1,400 m² site area |
| Documentation |
Plans SML, Cologne
(PDF)
|
