Reconceiving a training centre
Schüco Technology Center, Bielefeld
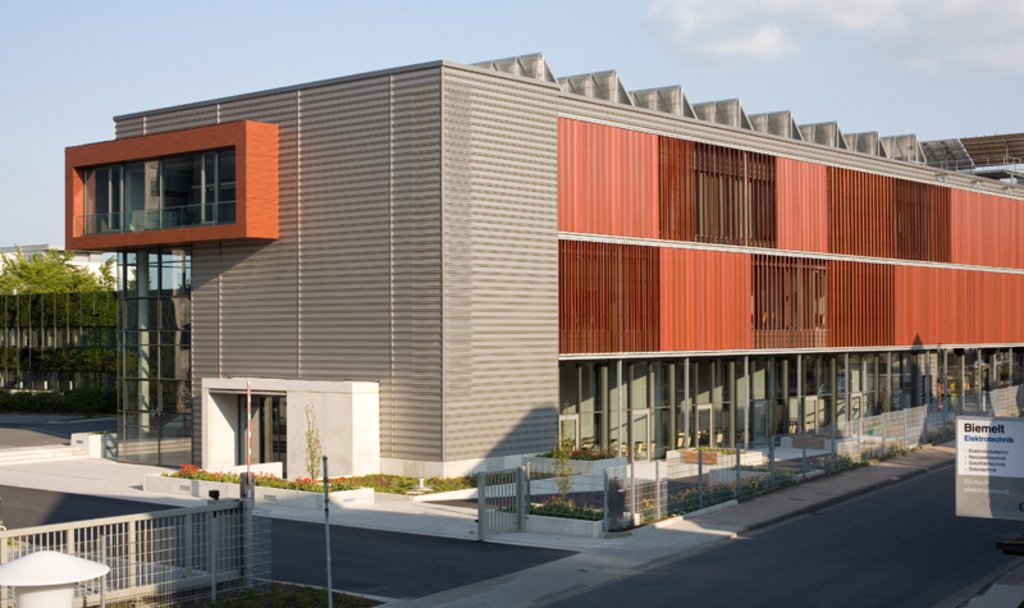 © Csaba Mester
© Csaba Mester
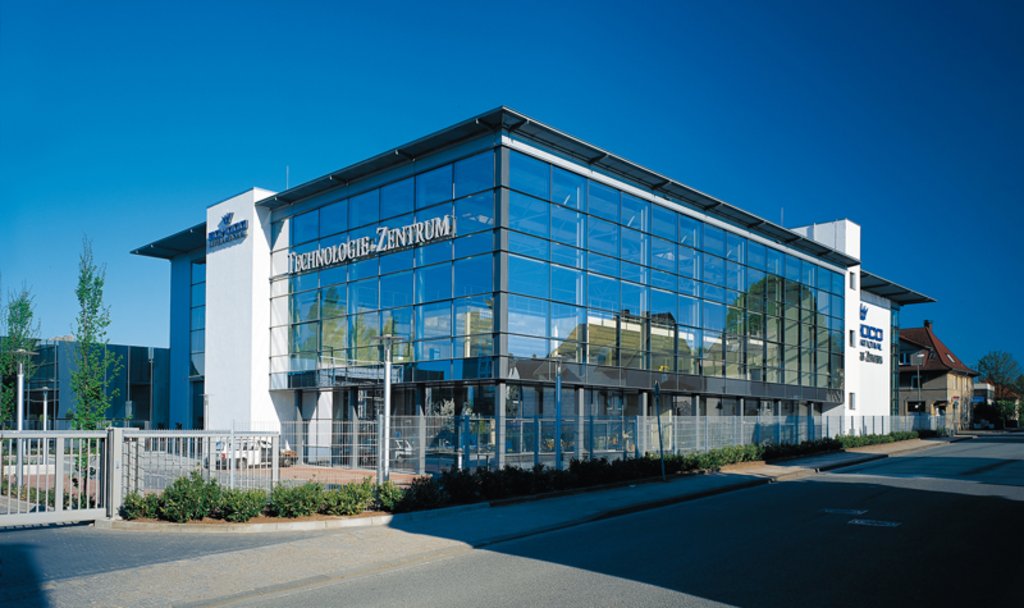 © Csaba Mester
© Csaba Mester
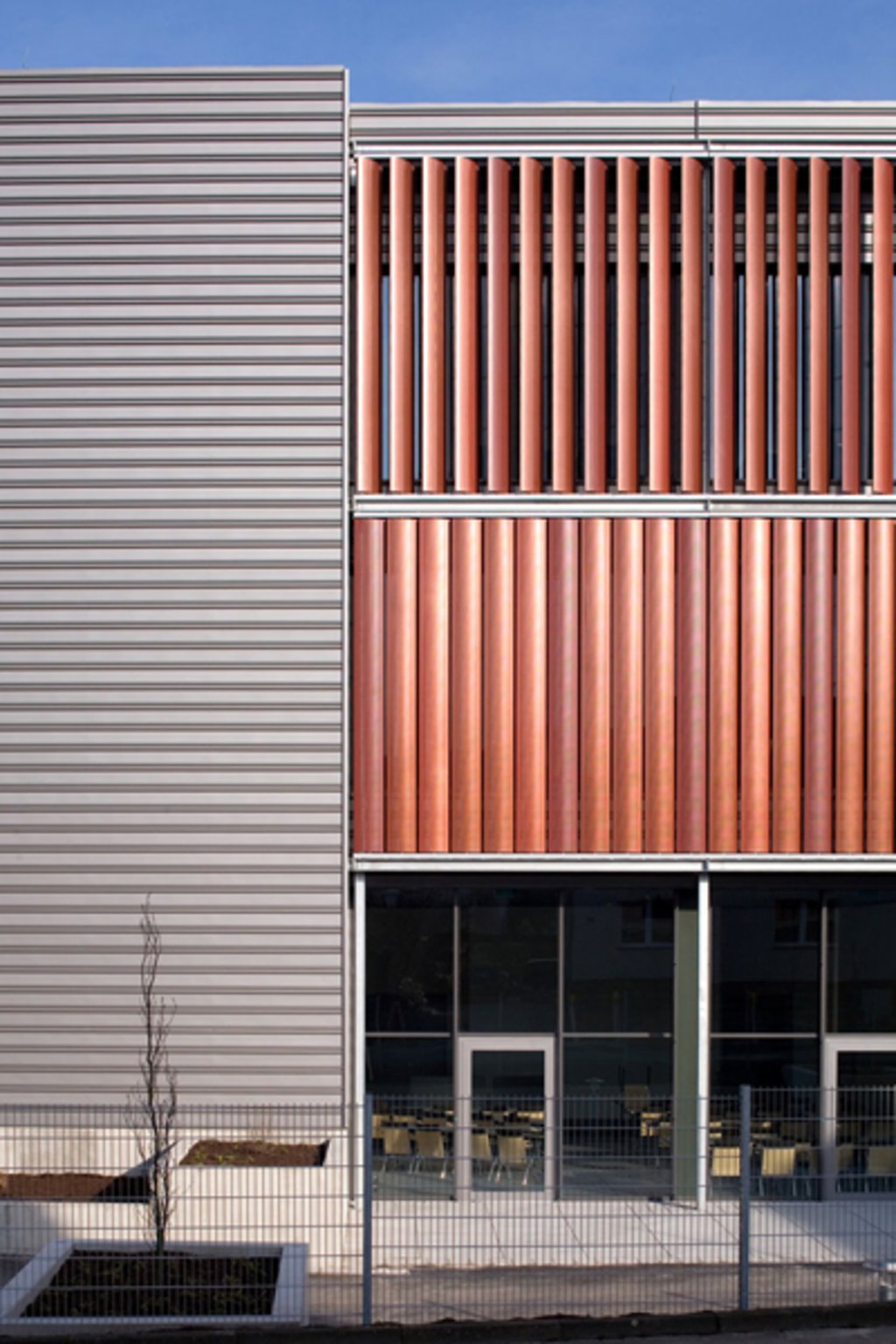 © Csaba Mester
© Csaba Mester
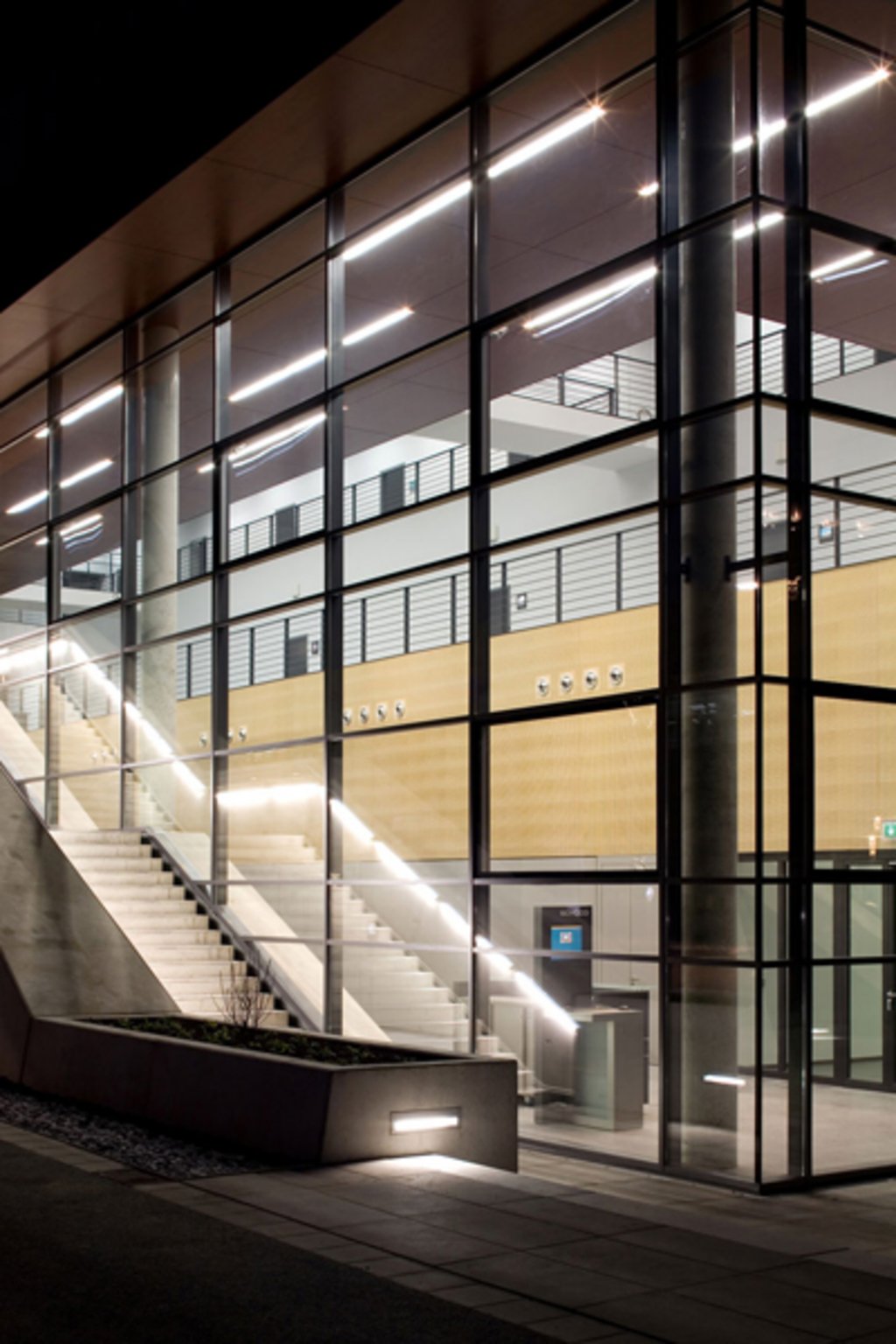 © Csaba Mester
© Csaba Mester
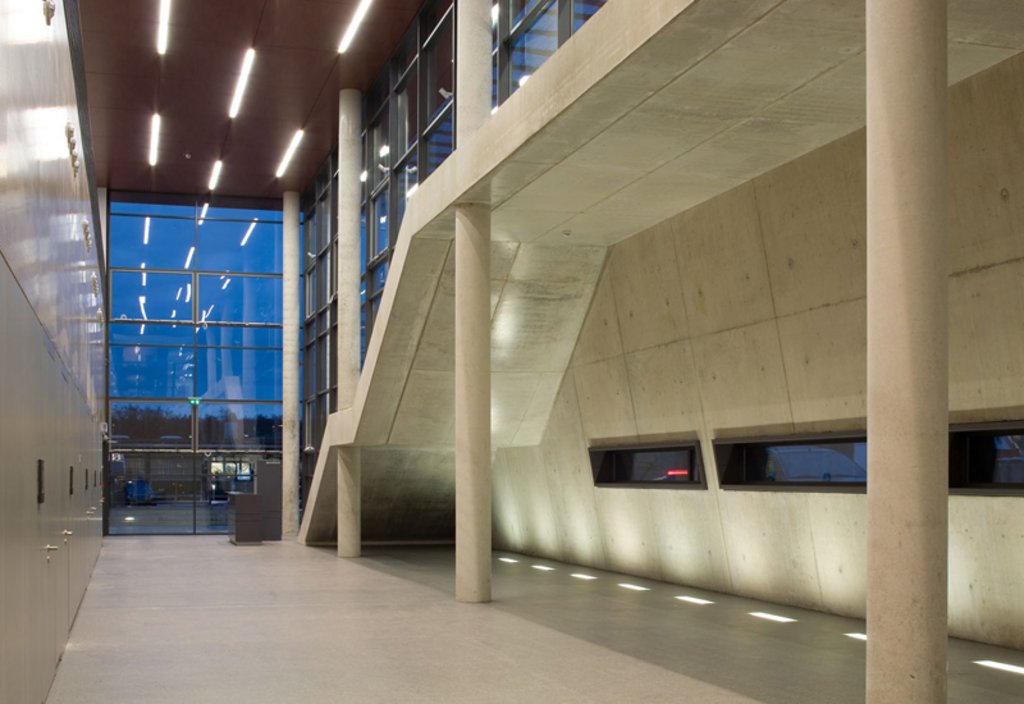 © Csaba Mester
© Csaba Mester
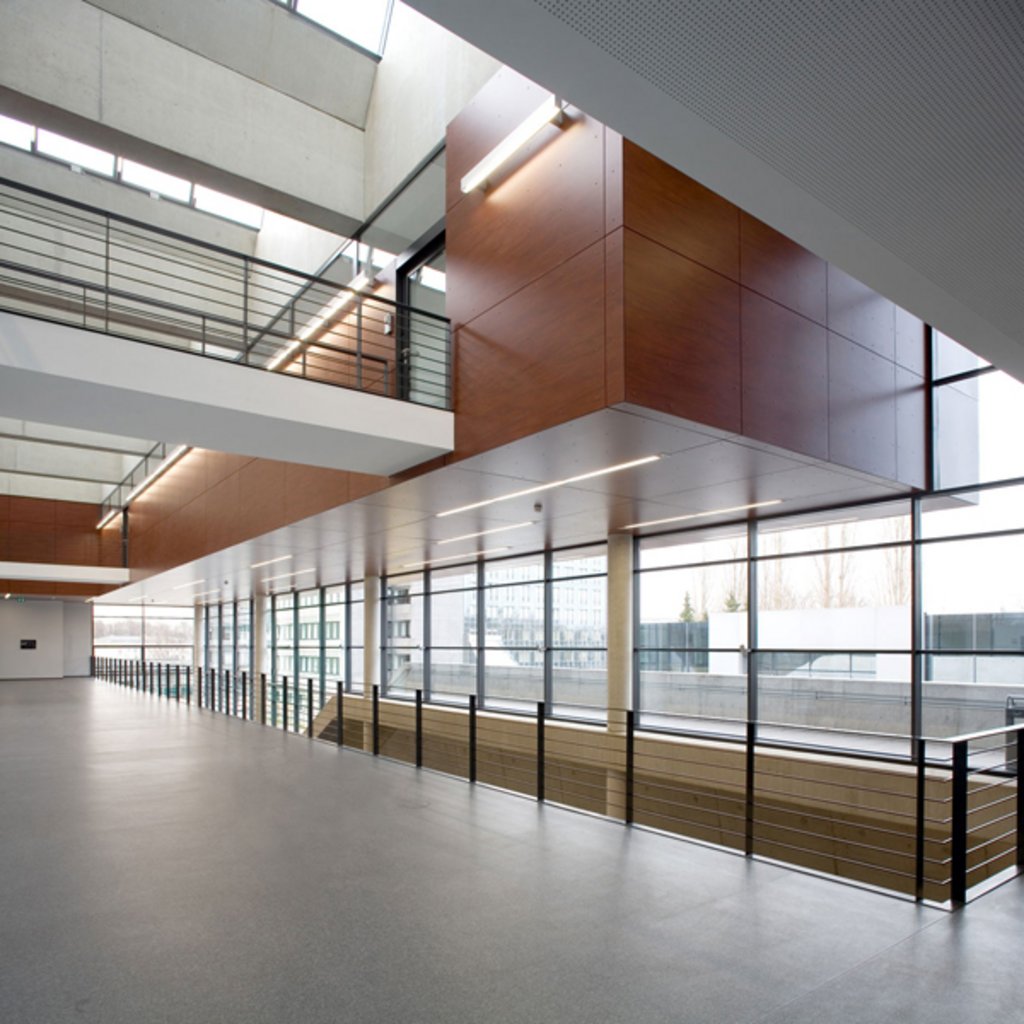 © Csaba Mester
© Csaba Mester
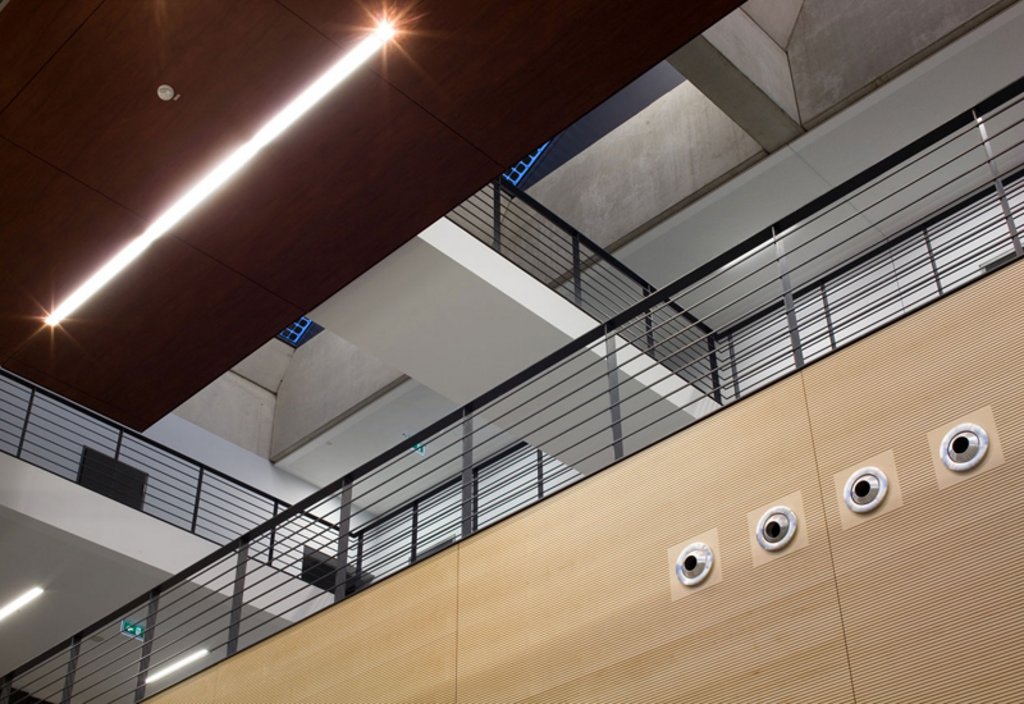 © Csaba Mester
© Csaba Mester
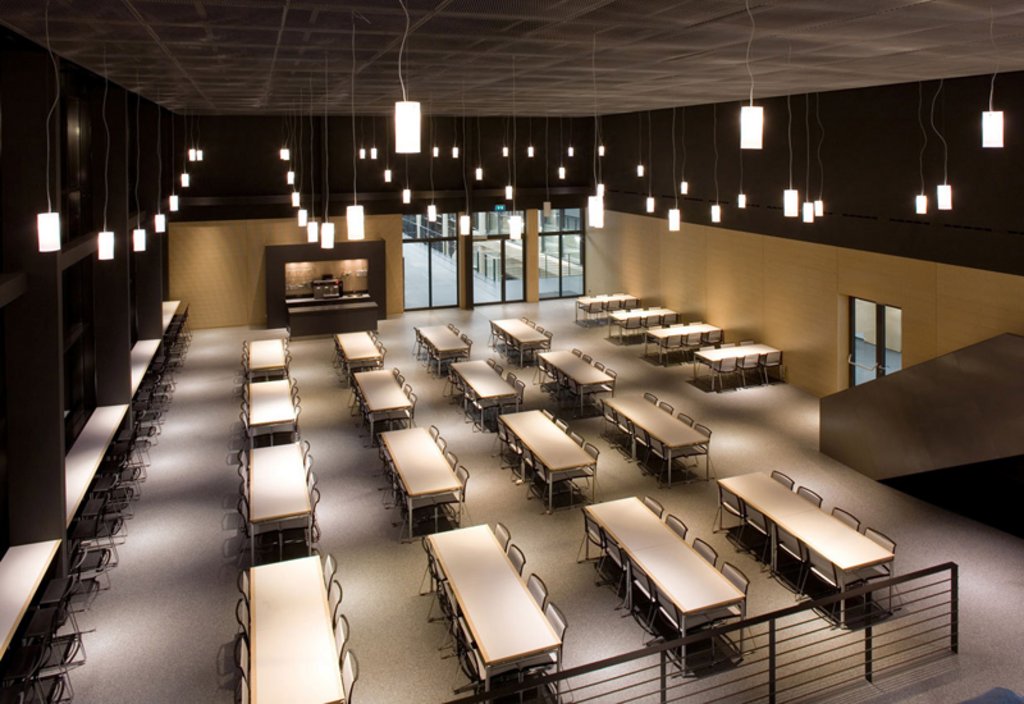 © Csaba Mester
© Csaba Mester
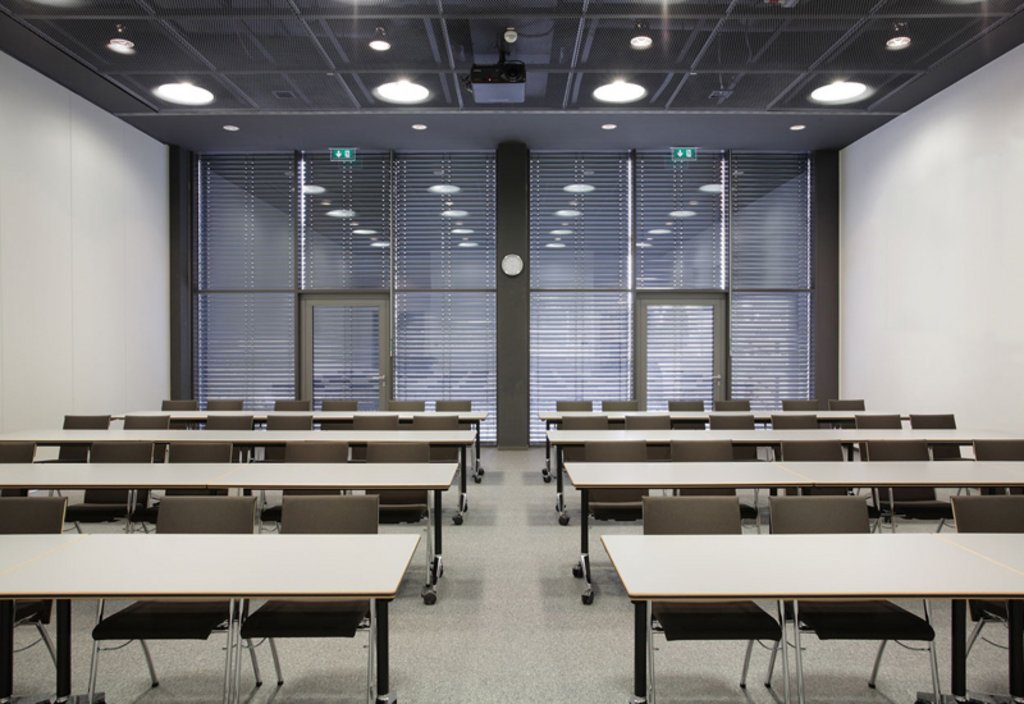 © Csaba Mester
© Csaba Mester
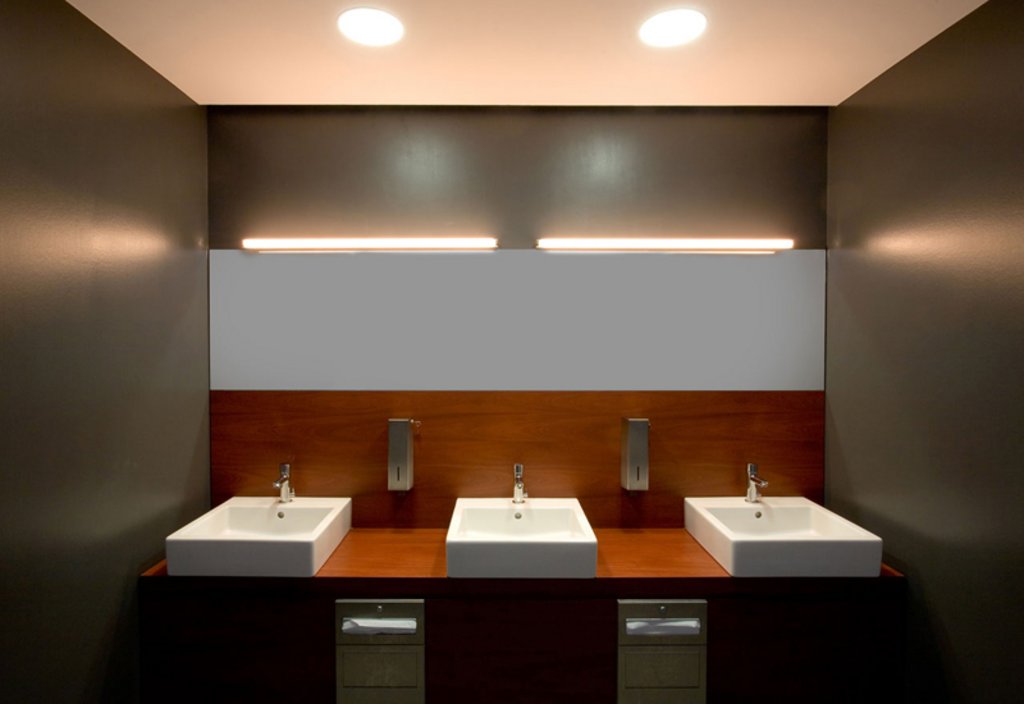 © Csaba Mester
© Csaba Mester
The new building adopts the height of the underlying existing building and extends it parallel to Karolinenstrasse. Together with the corporate headquarters and another office building, it forms an outdoor space that constitutes the formal entrance to the company. A sunscreen façade of vertical solar protection louvres unites old and new into an architectural entity.
This project was presented in the network series “wieweiterarbeiten – Workspaces of the Future”.
| Categories | Working |
| Region | Nordrhein-Westfalen |
| Developer | Schüco International KG |
| Planning | Architekten Wannenmacher & Möller GmbH, Bielefeld; Prinz & Pott GmbH, Bielefeld |
| Planning partners | Nagel Landschaftsarchitekten BDLA, Ingenieurbüro Horst Grunenberg |
| Completion | 2007 |
| Planning period | 2005-2007 |
| Documentation |
Plans Schueco
(PDF)
|
