Revitalising a neighbourhood
Schottenhöfe – revitalising an Erfurt city quarter
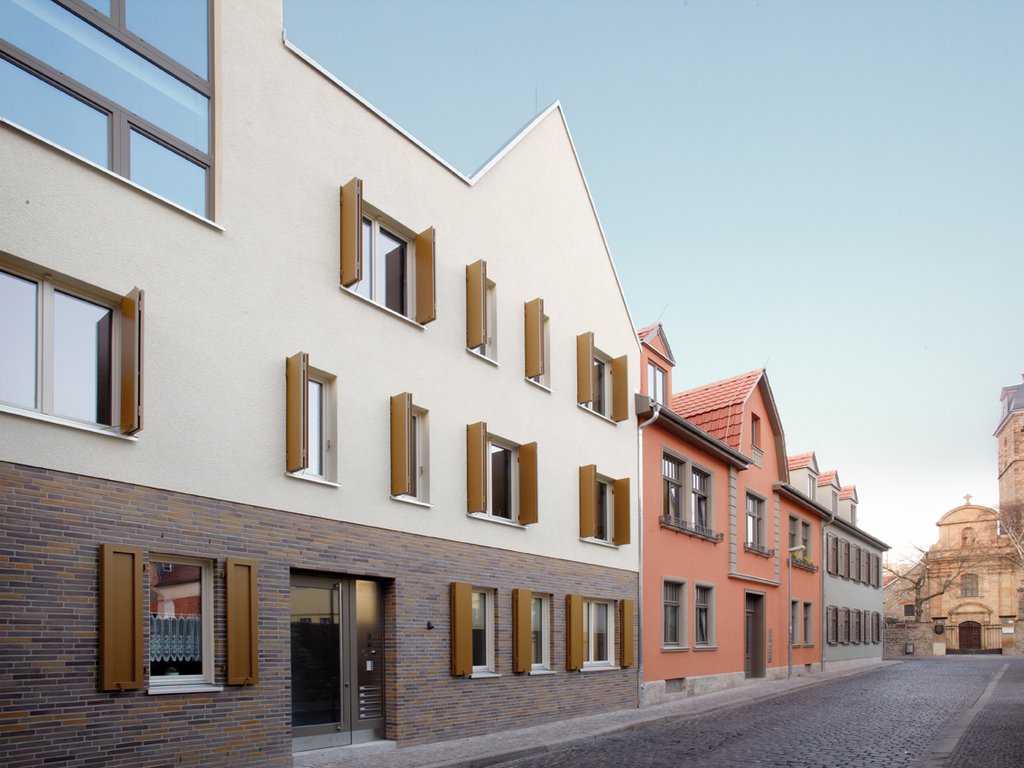 © Osterwold°Schmidt EXP!ANDER Architekten
© Osterwold°Schmidt EXP!ANDER Architekten
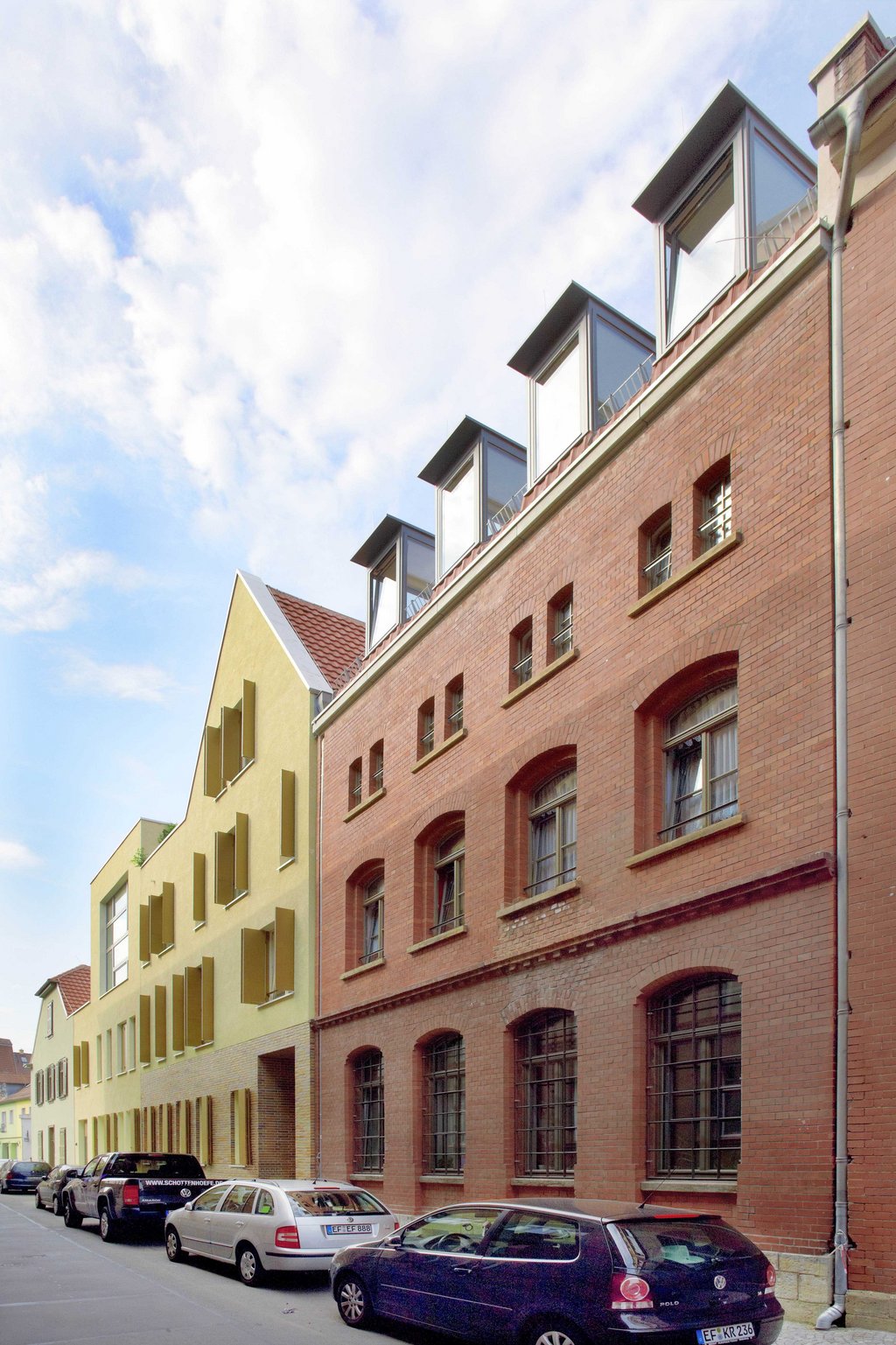 © Osterwold°Schmidt EXP!ANDER Architekten
© Osterwold°Schmidt EXP!ANDER Architekten
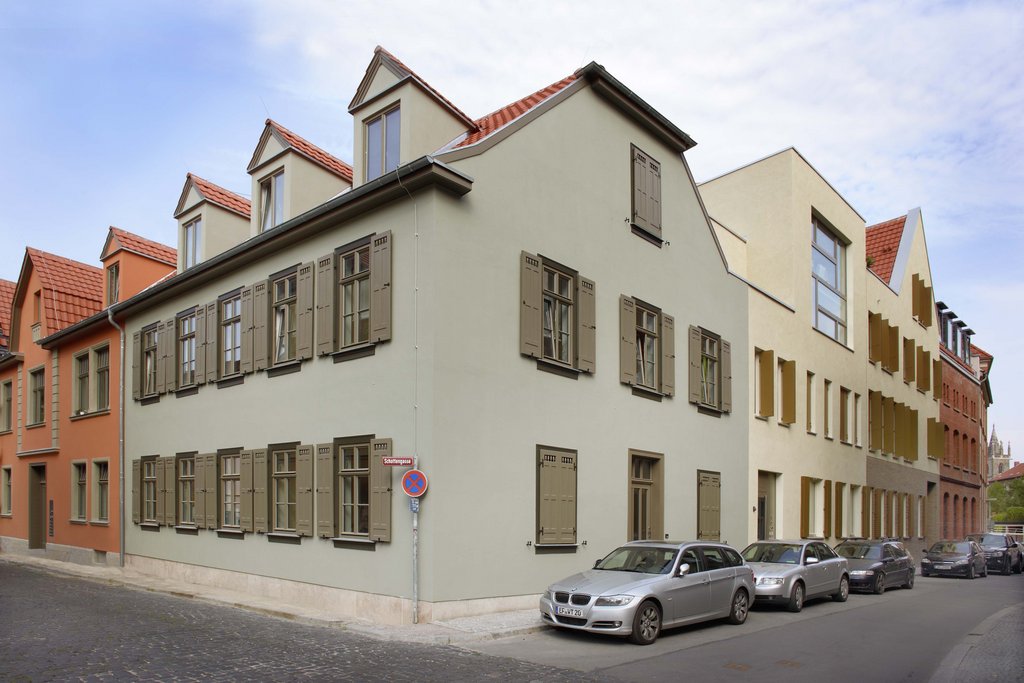 © Osterwold°Schmidt EXP!ANDER Architekten
© Osterwold°Schmidt EXP!ANDER Architekten
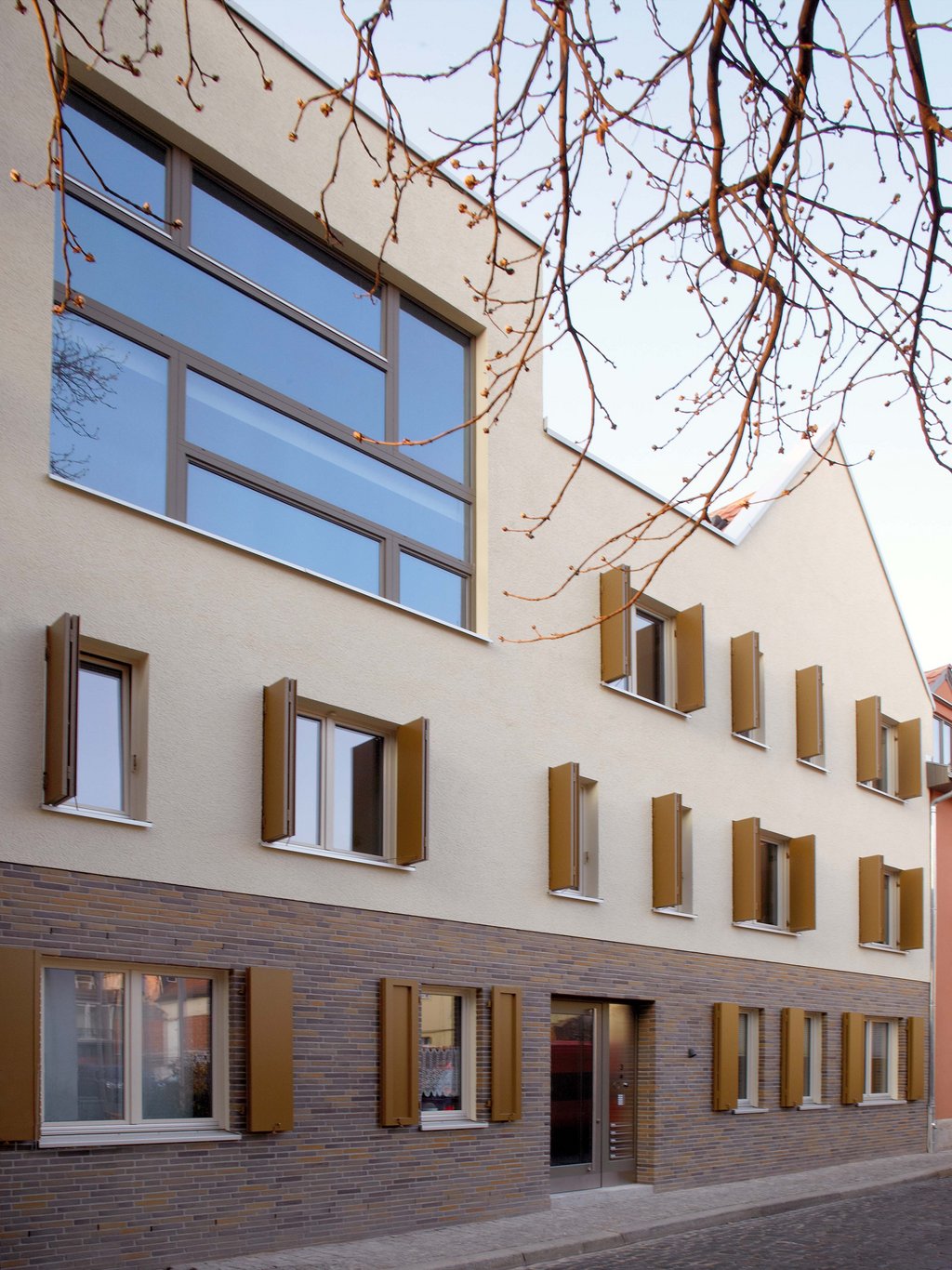 © Osterwold°Schmidt EXP!ANDER Architekten
© Osterwold°Schmidt EXP!ANDER Architekten
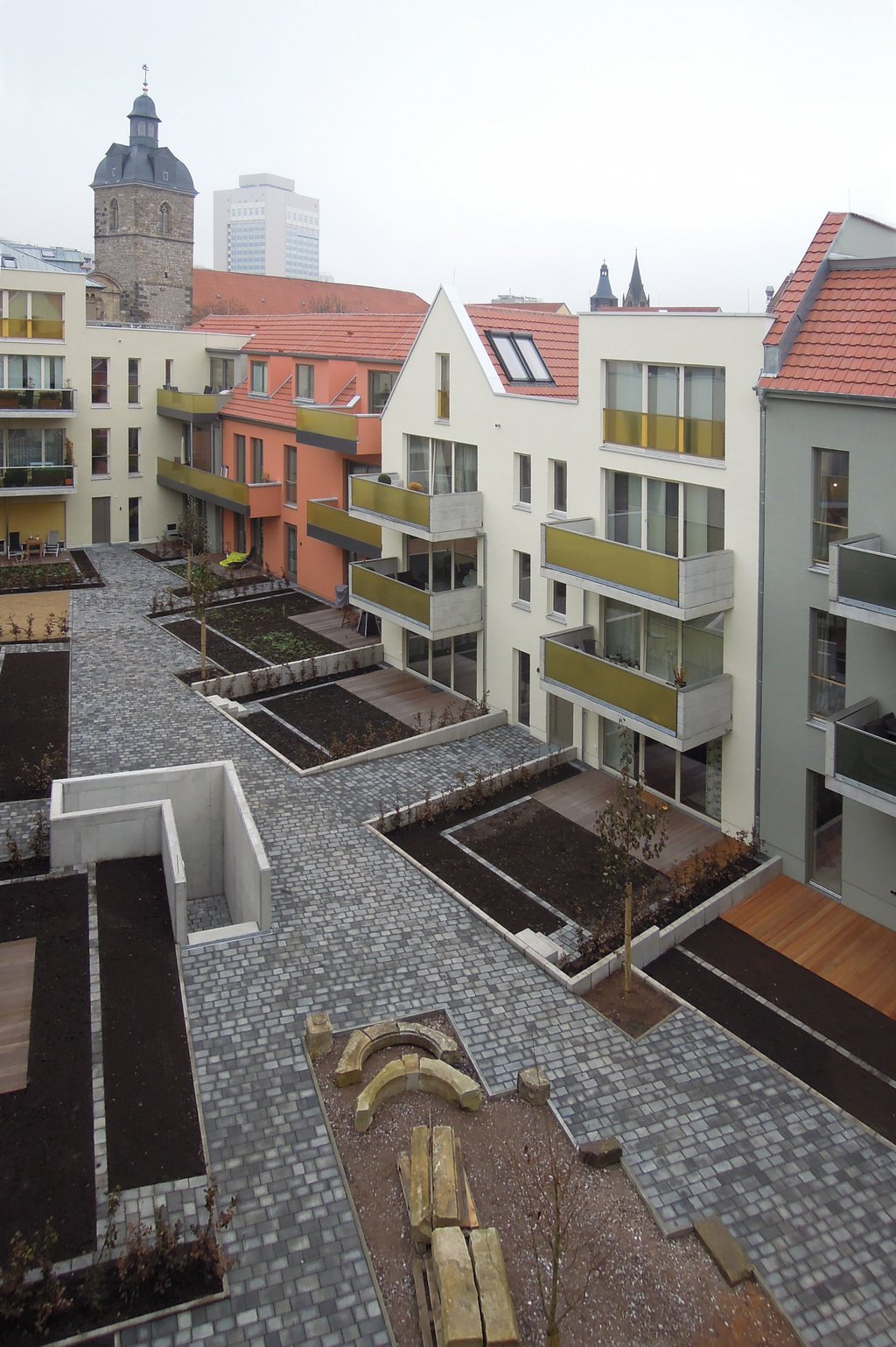 © Osterwold°Schmidt EXP!ANDER Architekten
© Osterwold°Schmidt EXP!ANDER Architekten
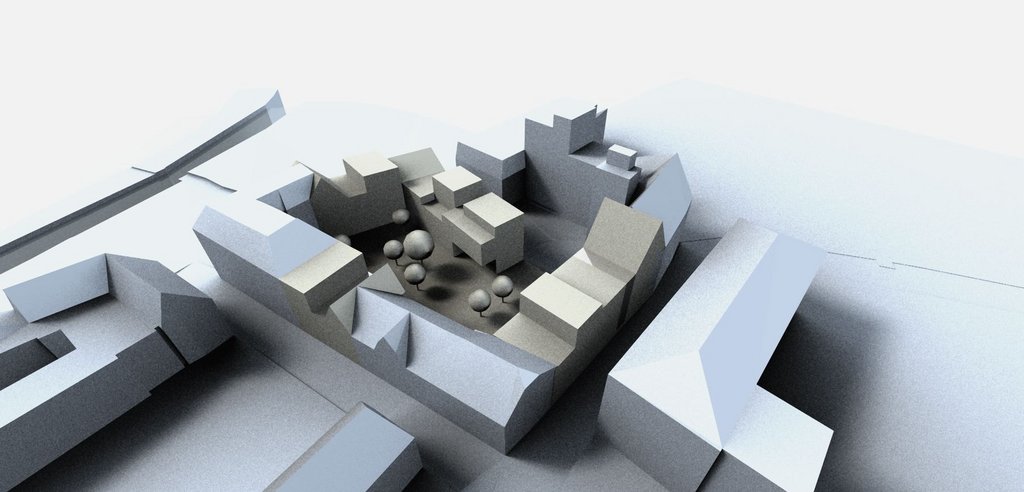 © Osterwold°Schmidt EXP!ANDER Architekten
© Osterwold°Schmidt EXP!ANDER Architekten
The Erfurt quarter dating from the 18th and 19th centuries is being extended and developed to reflect current standards. Rather than just closing gaps between buildings, urban design modules were developed specifically to systematically build a bridge between old and new. Without harking back to history, the different modules include both traditional and modern design features, forming individual buildings within the overall block development.
For example, the motif of the Zwerch houses with their straight, slanted gable edges creates recognisability from all street angles and, with its pattern language, exemplifies the cohesiveness of the development. The result is a kind of repair to the city, resulting in a quarter with its own, clearly identifiable design. At the same time, the basic structure with its small units and lively layout leads to clearly defined individual addresses and a wide variety of apartments. The architectural language of the new modules refers back to the existing buildings. The urban components exceed the standards stipulated for new construction and thereby “energetically compensate” for the shortcomings of the existing buildings, which have been refurbished in accordance with criteria for historic buildings.
This project was discussed in the first Baukultur Workshop in 2014.
| Completion | 2012 |
| Planning period | 2009-2011 |
| Developer | CULT Bauen & Wohnen Gmbh, Erfurt |
| Architect / planner | |
| Planning partners | plandrei Landschaftsarchitektur GmbH BDLA; Hennicke + Dr. Kusch, Weimar (structural calculations); manes-electro GmbH (building services); Steffen Beck HLS; iBP, Erfurt; Die Lichtplaner, Limburg (lighting) |
| Size / area | Living area approx. 5,500 m² (incl. vacation apartments); approx. 60% new construction, 40% existing buildings |
| Uses | Housing |
