New modular commercial building
Sales hall with storeroom and offices, Bremerhaven
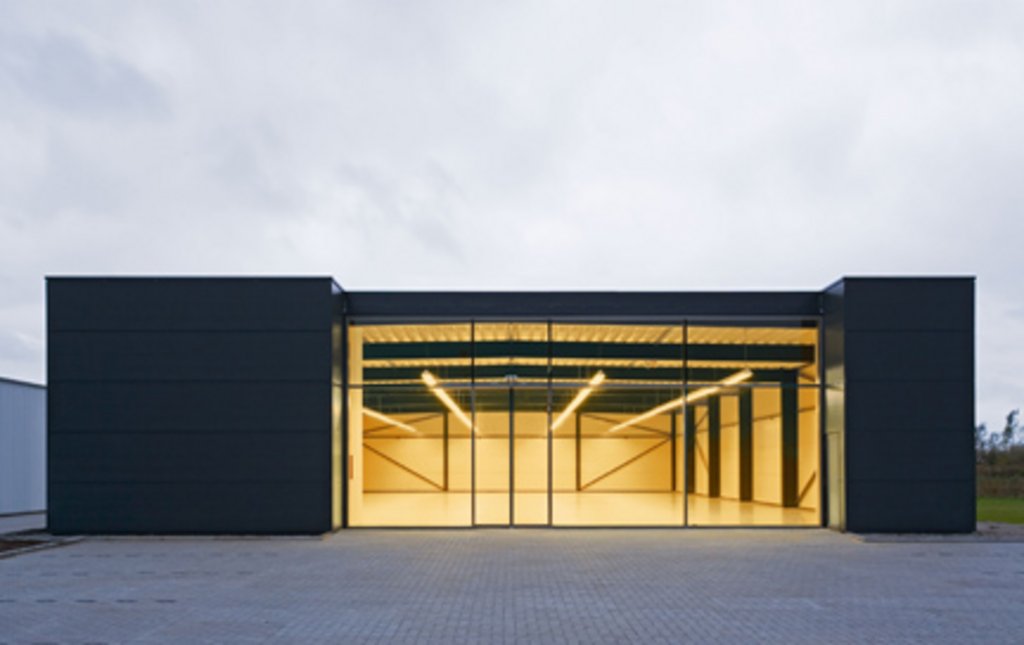 © Joachim Fliegner, Bremen
© Joachim Fliegner, Bremen
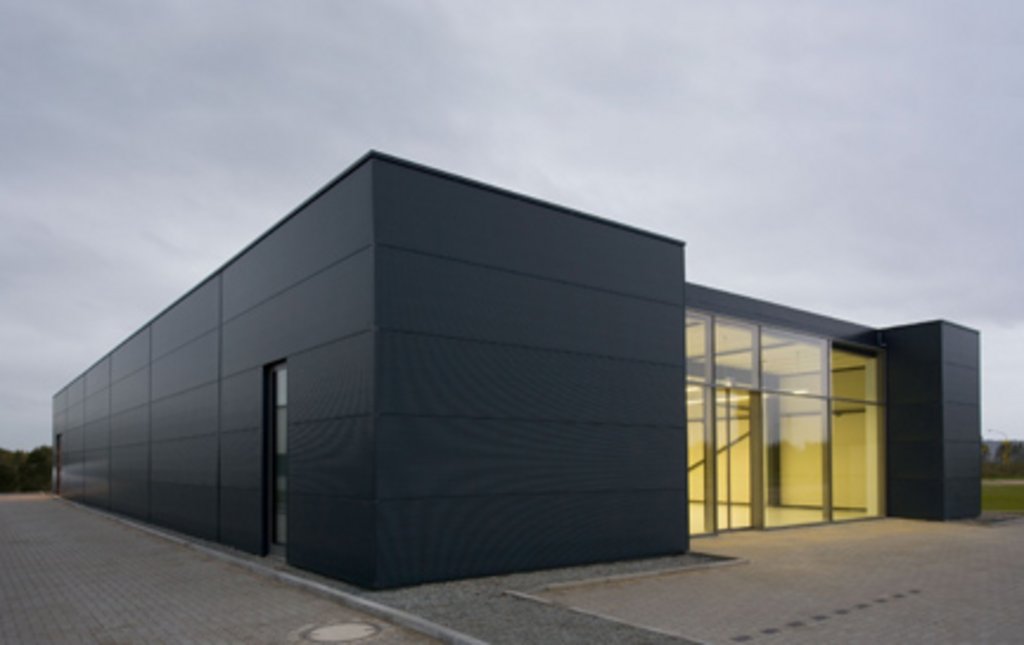 © Joachim Fliegner, Bremen
© Joachim Fliegner, Bremen
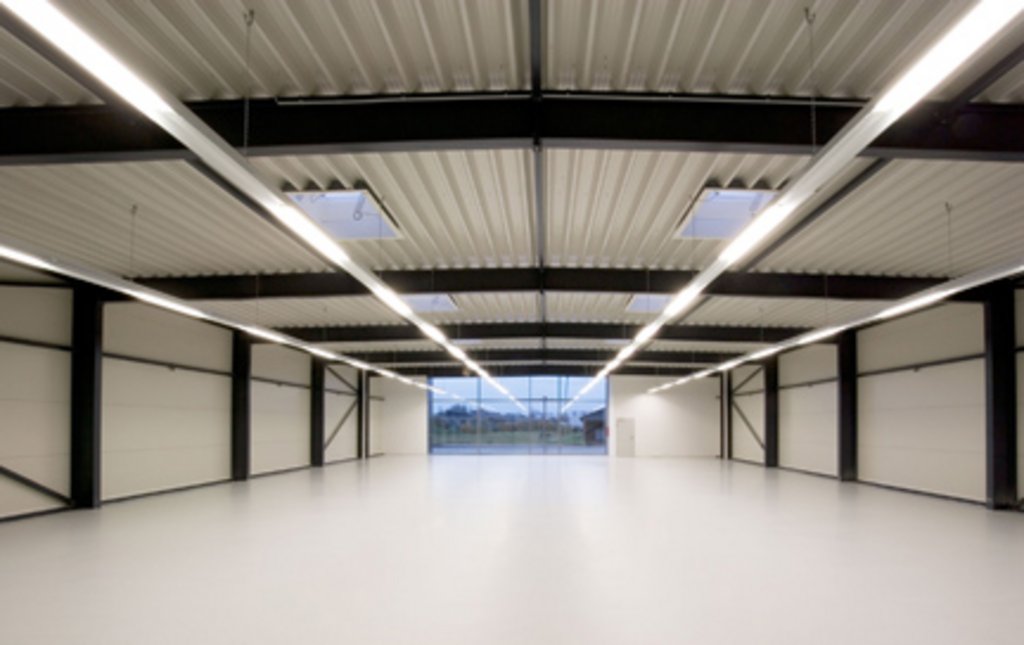 © Joachim Fliegner, Bremen
© Joachim Fliegner, Bremen
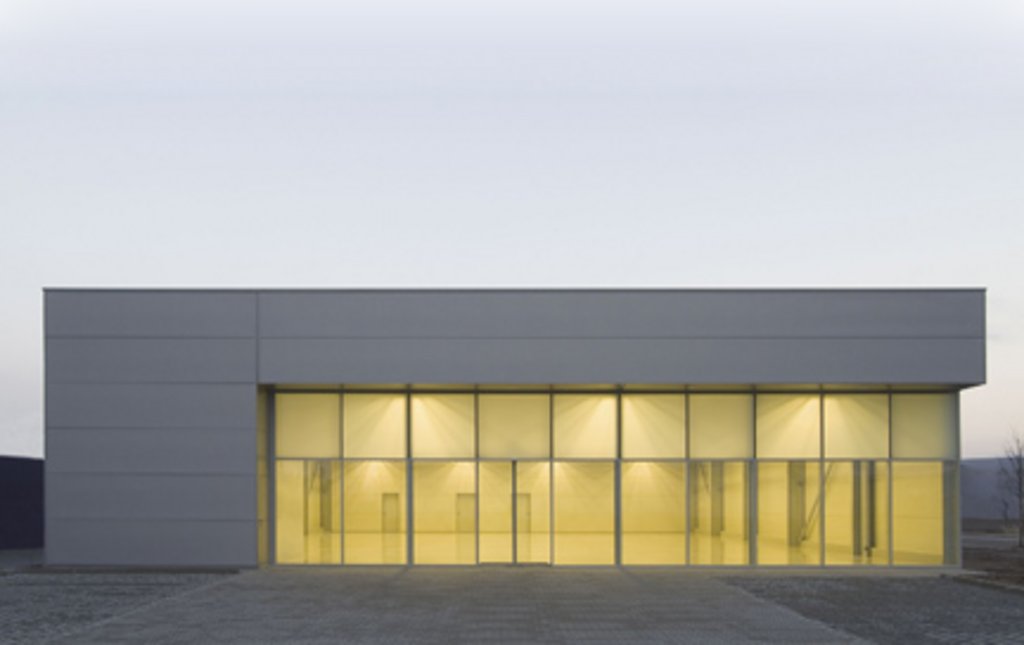 © Joachim Fliegner, Bremen
© Joachim Fliegner, Bremen
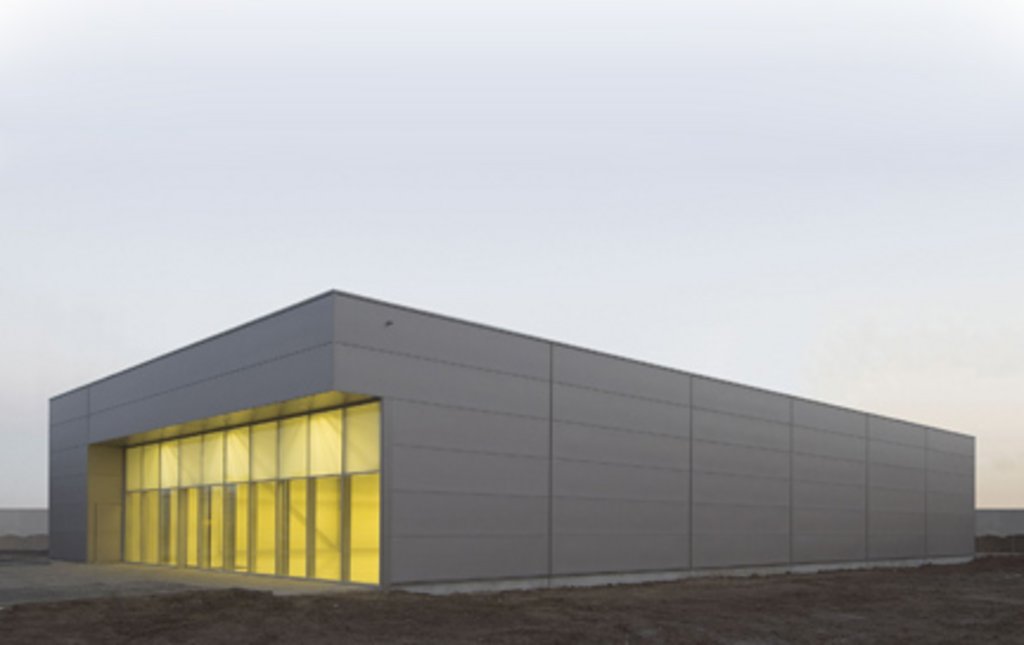 © Joachim Fliegner, Bremen
© Joachim Fliegner, Bremen
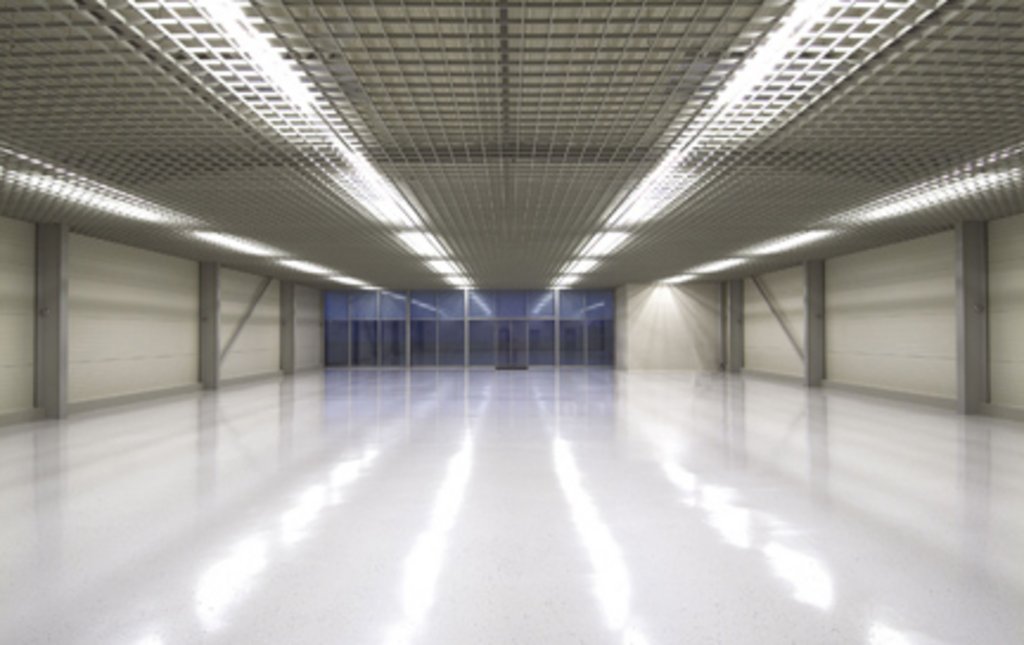 © Joachim Fliegner, Bremen
© Joachim Fliegner, Bremen
This sales hall features the modular principle of a showroom with storeroom and offices, which can be employed in multiple variations. The simple rectangular form constructed in steel is always open to the street with a large window, and the column-free space within enables the building to be used with maximum flexibility.
This project was presented in the network series “wieweiterarbeiten – Workspaces of the Future“.
| Categories | Working |
| Region | Niedersachsen |
| Developer | Rolf Meyer and Hans-Jürgen Brinkmann GbR, Bremen |
| Planning | Johannes Schneider Architekt BDA, Bremen |
| Completion | 2006 |
| Planning period | 6 months |
| Size / area | 700 m² |
| Building costs | 580 €/m² |
