Design of a commercial building with recreational areas
RS + Yellow Möbel, warehouse and distribution centre, Münster
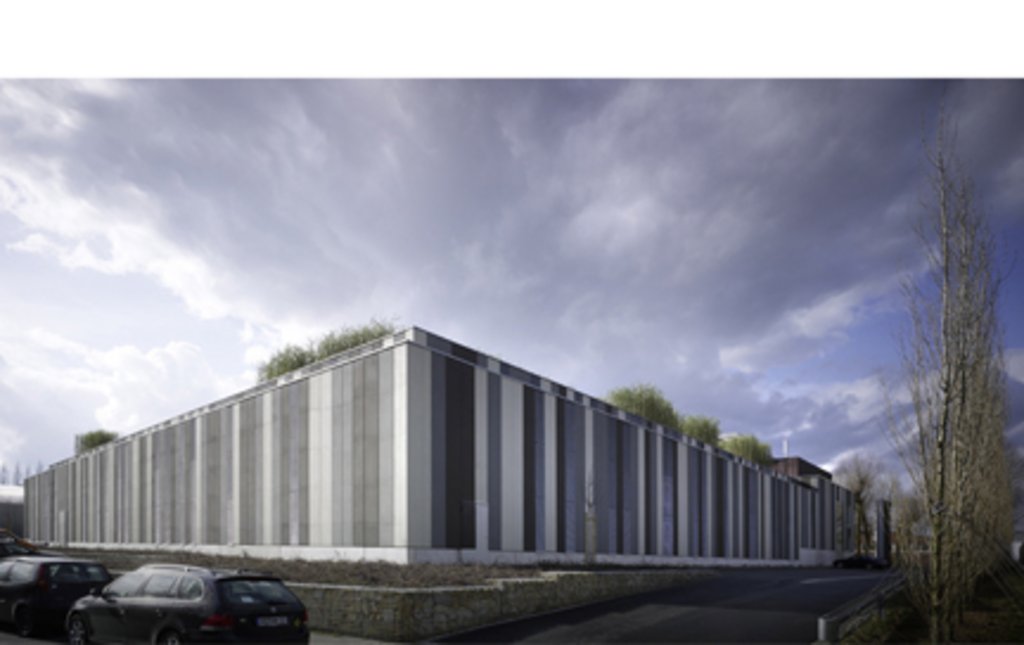 © Christian Richters
© Christian Richters
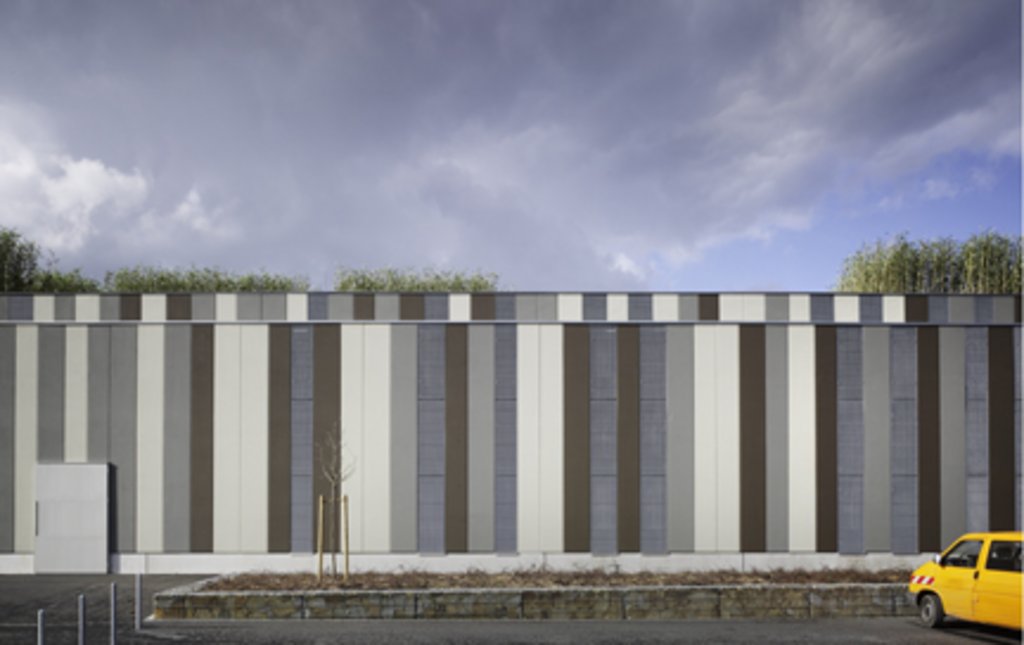 © Christian Richters
© Christian Richters
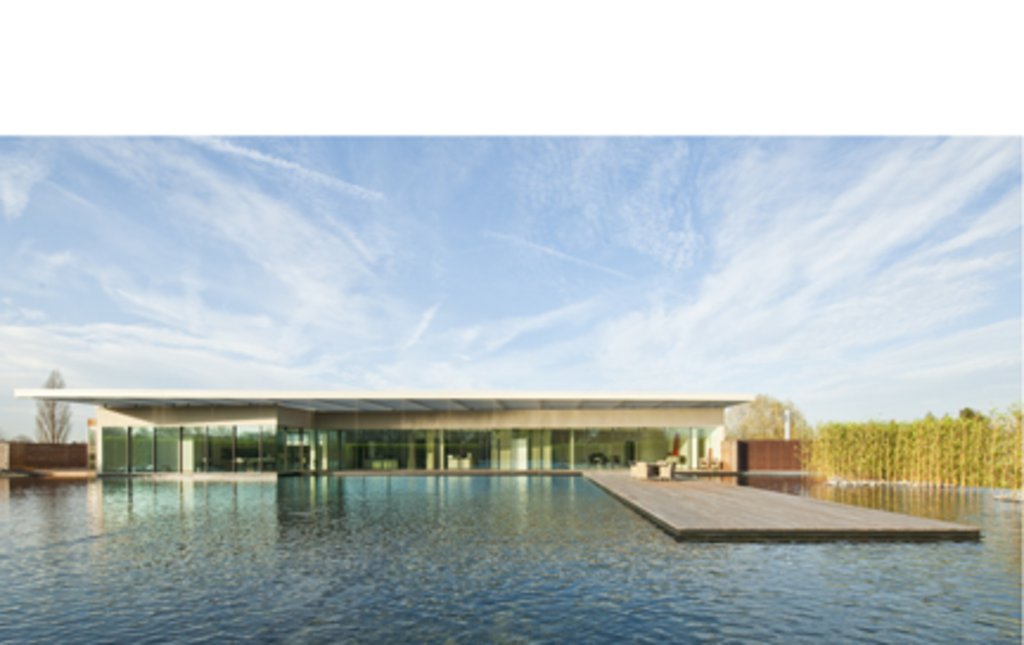 © Markus Hauschild
© Markus Hauschild
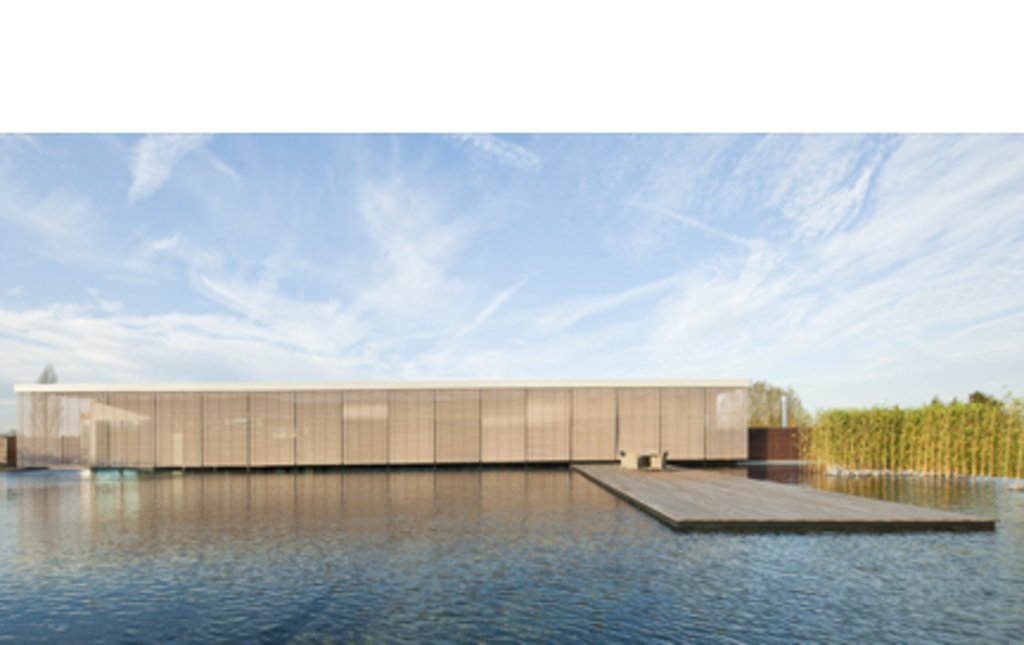 © Markus Hauschild
© Markus Hauschild
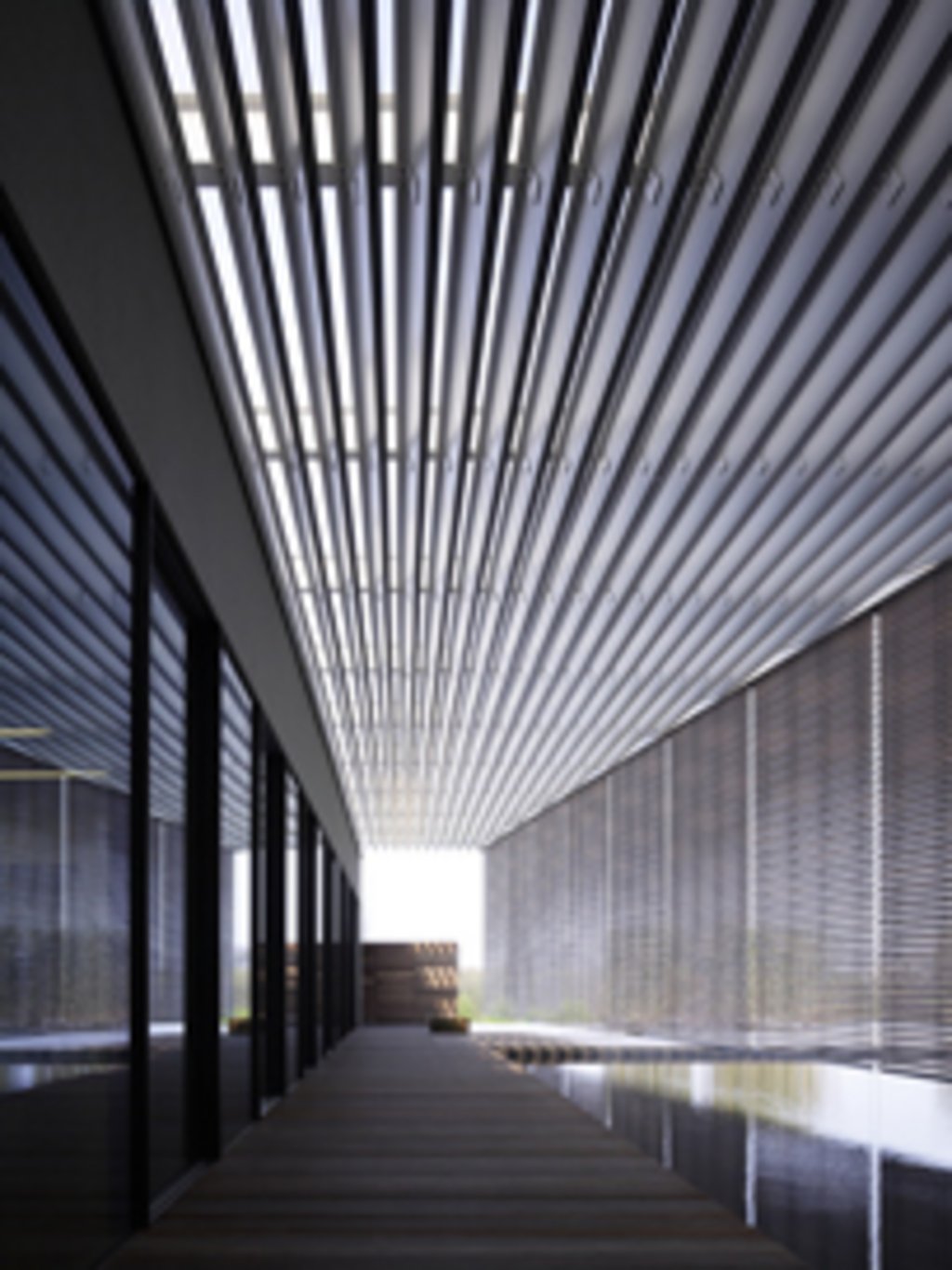 © Christian Richters
© Christian Richters
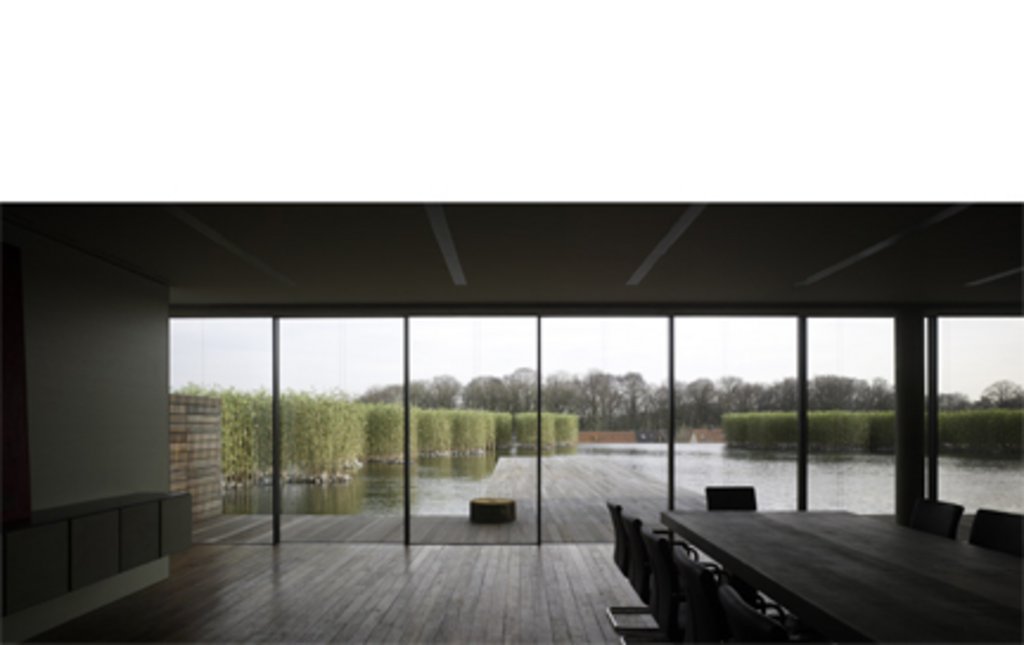 © Christian Richters
© Christian Richters
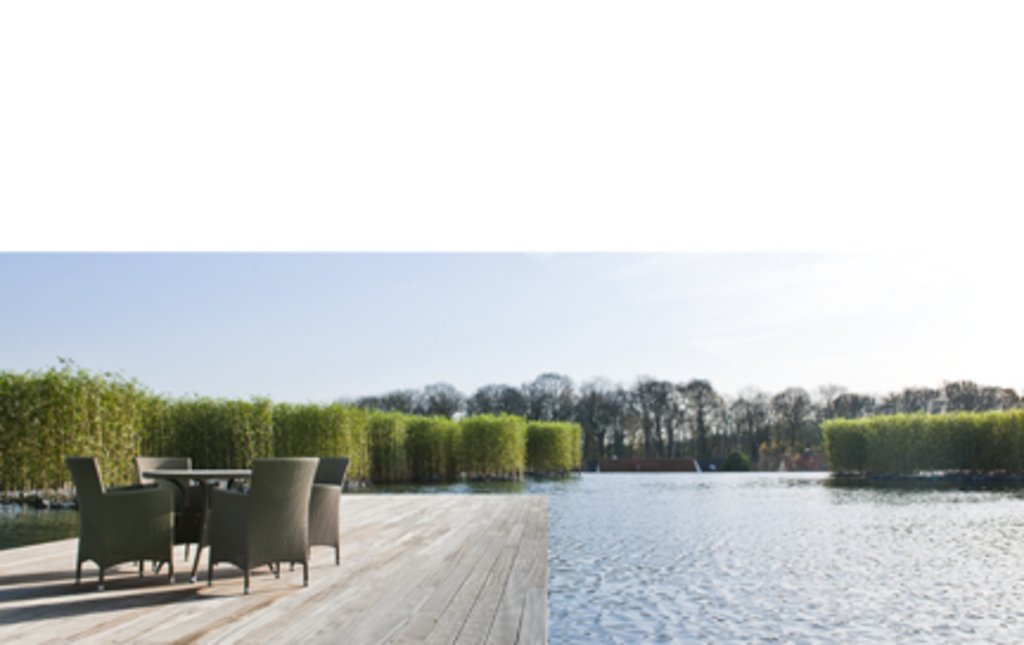 © Markus Hauschild
© Markus Hauschild
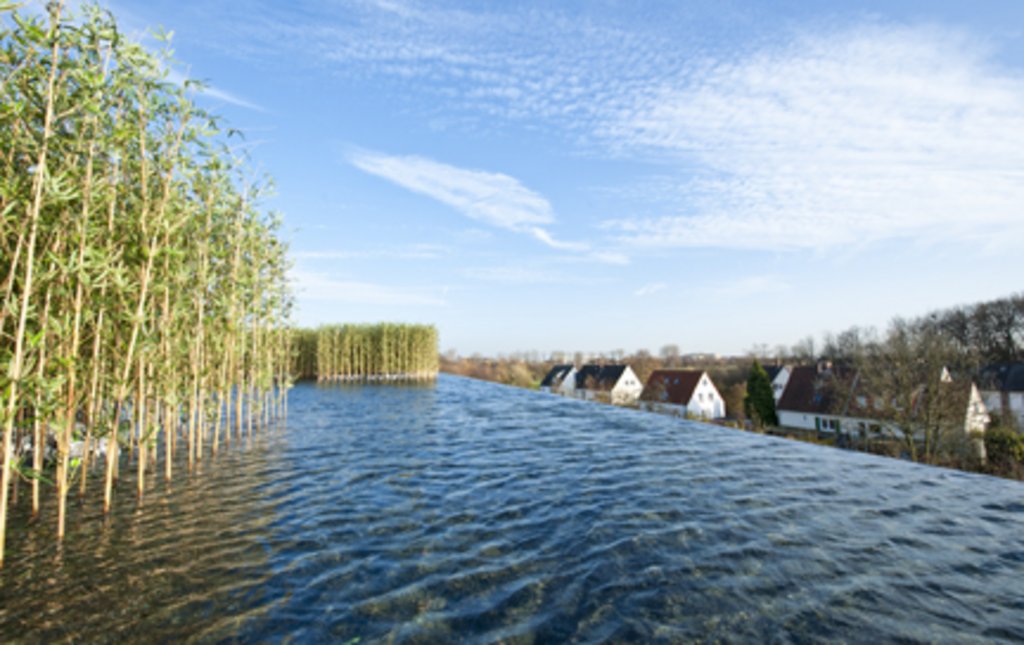 © Markus Hauschild
© Markus Hauschild
At first glance, this warehouse building and the large office area above the delivery docks seem very precise but relatively conventional. A surprise awaits visitors in the upper conference rooms and senior management offices, however: the roof area has been flooded to create a large pool.
This project was put up for discussion in the network series “wieweiterarbeiten – Workspaces of the Future”.
| Categories | Working |
| Region | Nordrhein-Westfalen |
| Developer | Rainer Scholze, RS Möbel Handelsgesellschaft mbH, Münster |
| Planning | Bolles + Wilson, Münster; ahw Ingenieure GmbH, Münster |
| Planning partners | TIGEV Ingenieurgesellschaft mbH, Münster |
| Completion | 2009 |
| Planning period | 2007–2009 (planning), 2008–2009 (realisation) |
| Size / area | 8,610 m² |
| Building costs | 647 €/m² net (CG 300+400) |
| Documentation |
Plans RS + Yellow Münster
(PDF)
|
