Design of a stately building as a linking element
Prokon, 3rd building phase, Itzehoe
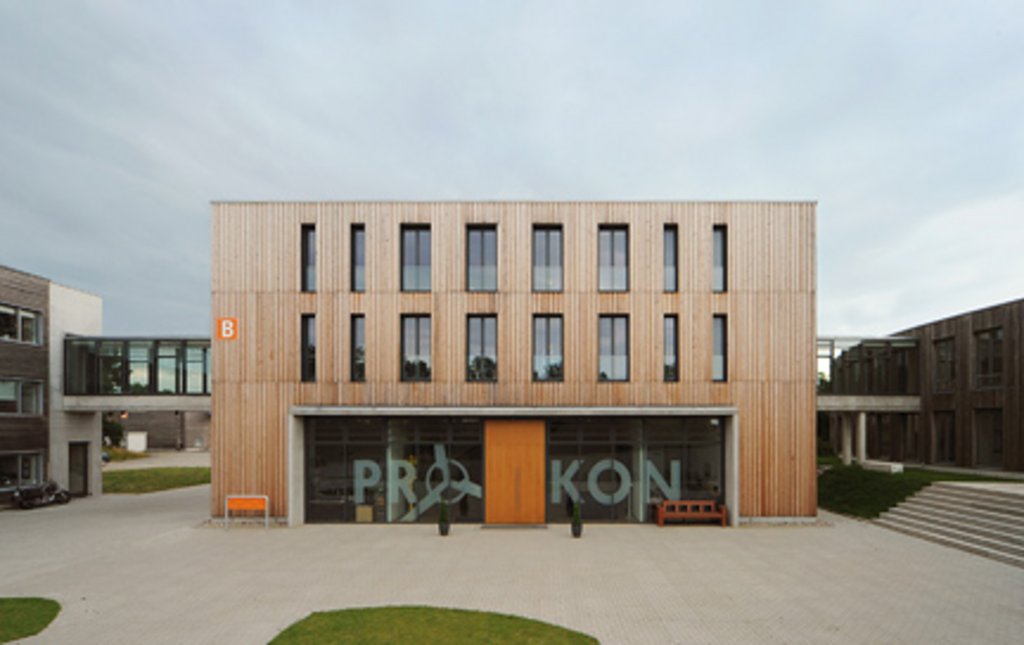 © Clarke und Kuhn Architekten
© Clarke und Kuhn Architekten
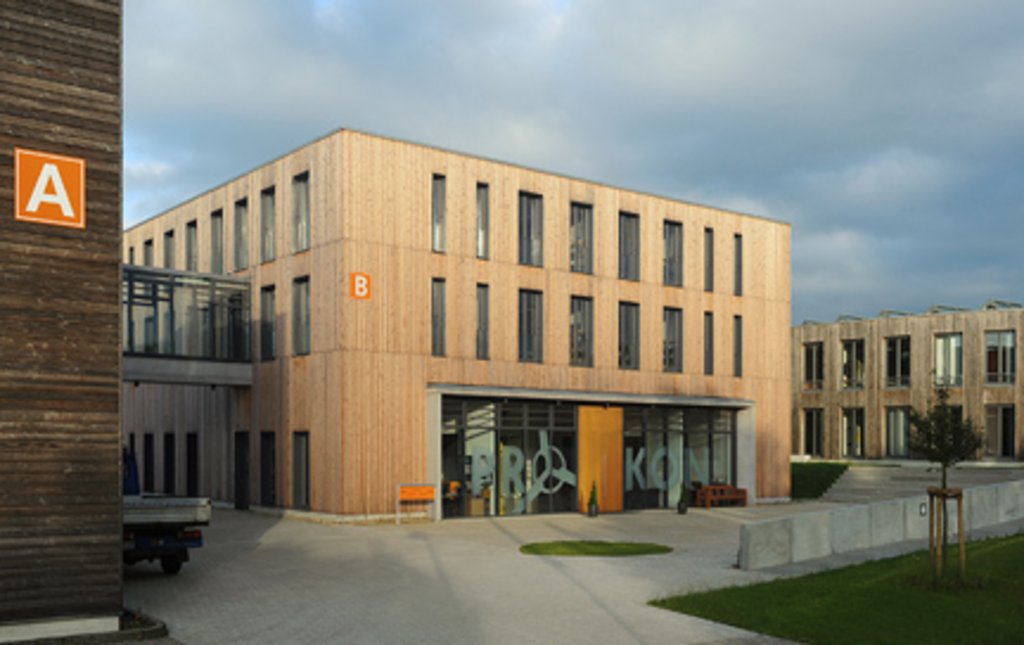 © Clarke und Kuhn Architekten
© Clarke und Kuhn Architekten
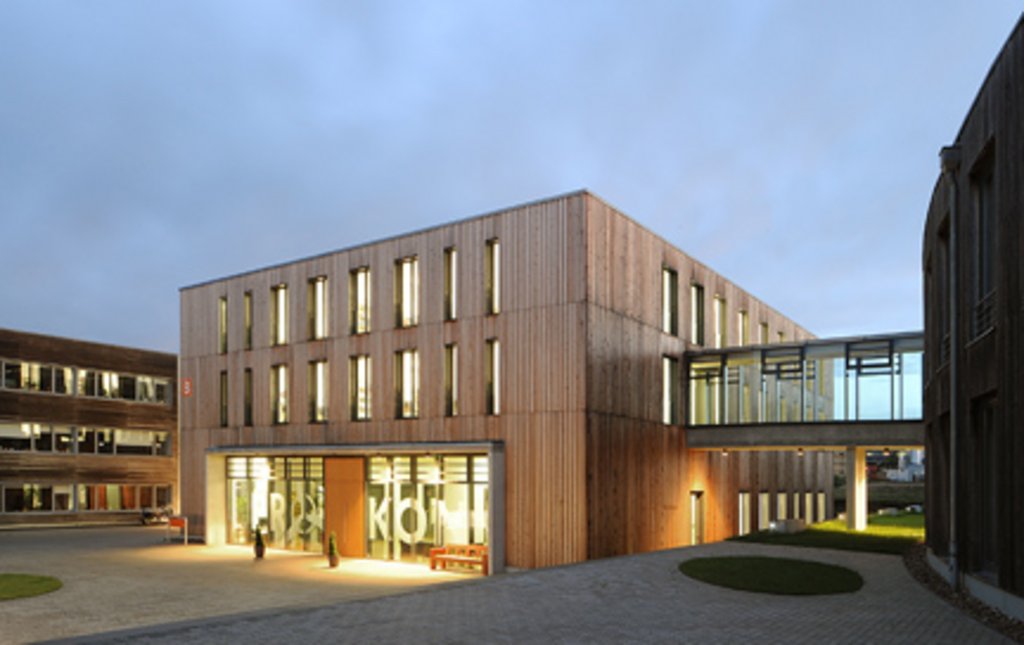 © Clarke und Kuhn Architekten
© Clarke und Kuhn Architekten
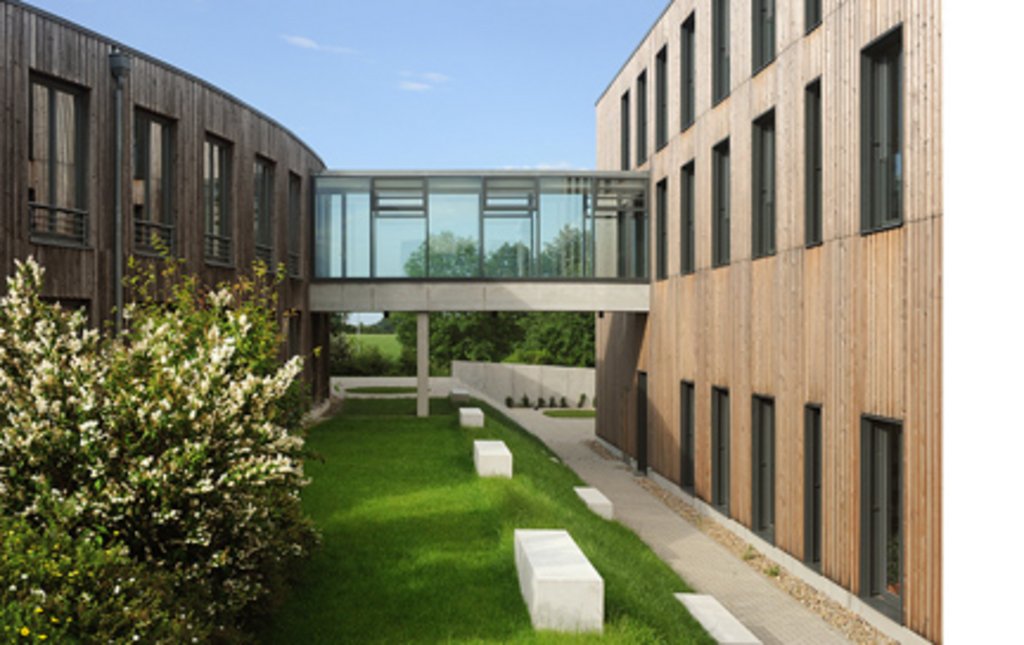 © Clarke und Kuhn Architekten
© Clarke und Kuhn Architekten
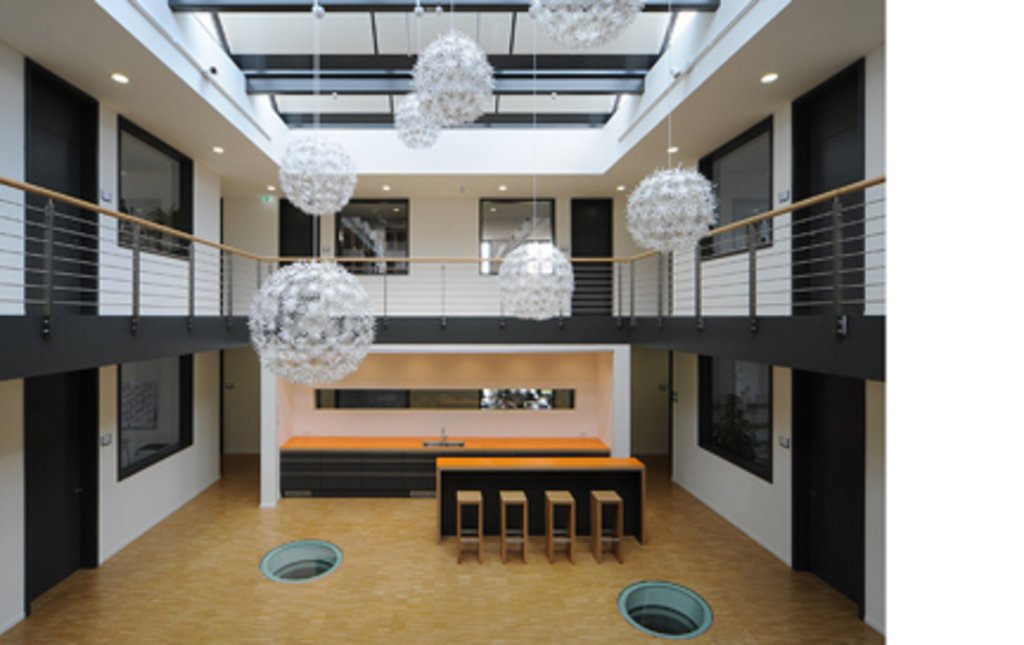 © Clarke und Kuhn Architekten
© Clarke und Kuhn Architekten
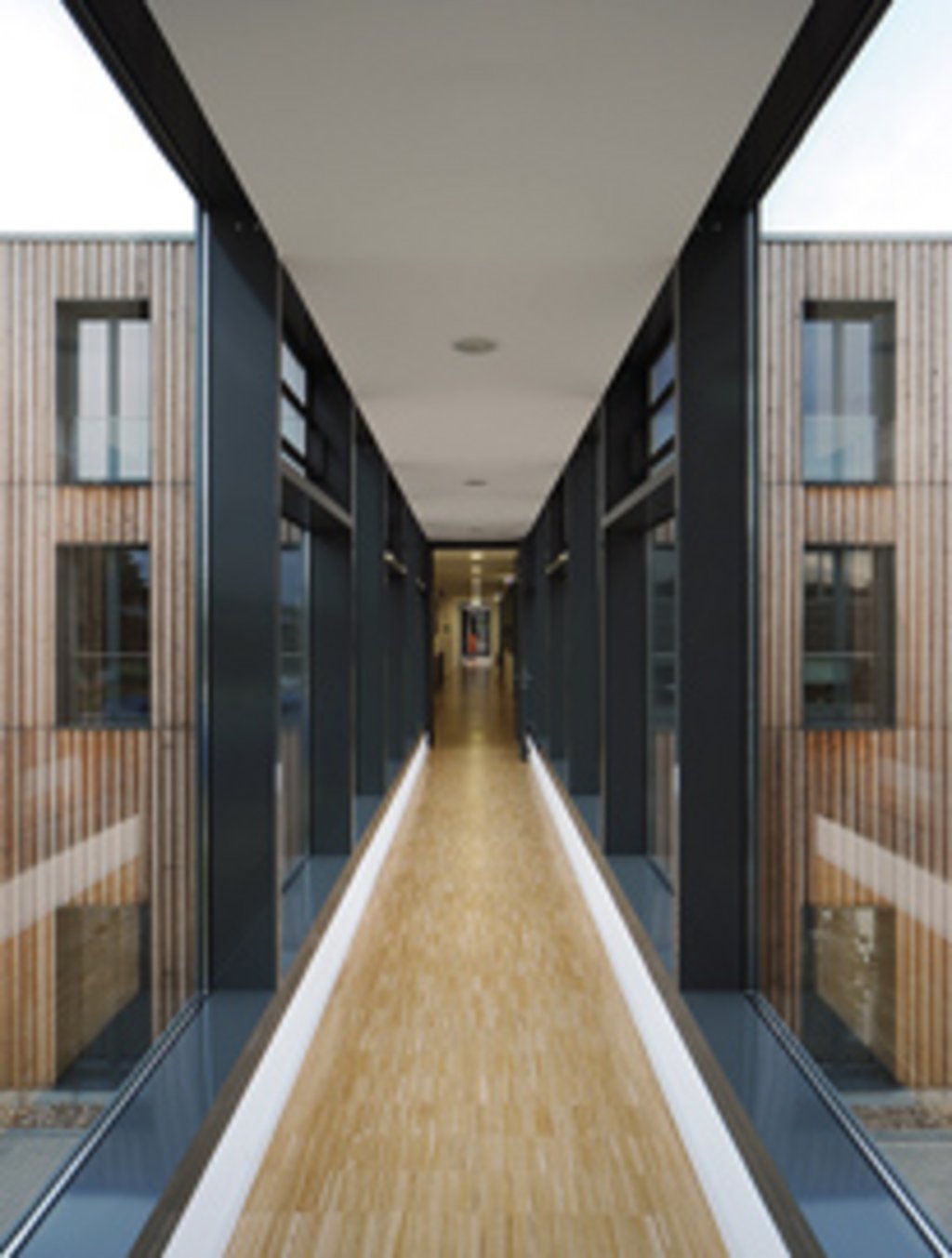 © Clarke und Kuhn Architekten
© Clarke und Kuhn Architekten
The new office building serves as a prestigious main entrance for visitors and customers alike. It was placed at the centre of the ensemble, between the existing office building from the first building phase and the factory building with offices from the second building phase, and joins the buildings to form a cohesive unit.
This project was presented in the network series “wieweiterarbeiten – Workspaces of the Future“.
| Categories | Working |
| Region | Schleswig-Holstein |
| Developer | Prokon Energiesysteme GmbH |
| Planning | |
| Planning partners | Syrius GmbH, Berlin |
| Completion | 2011 |
| Planning period | 2008-2011 |
| Size / area | 1,867 m² |
| Documentation |
Plans Prokon Itzehoe
(PDF)
|
