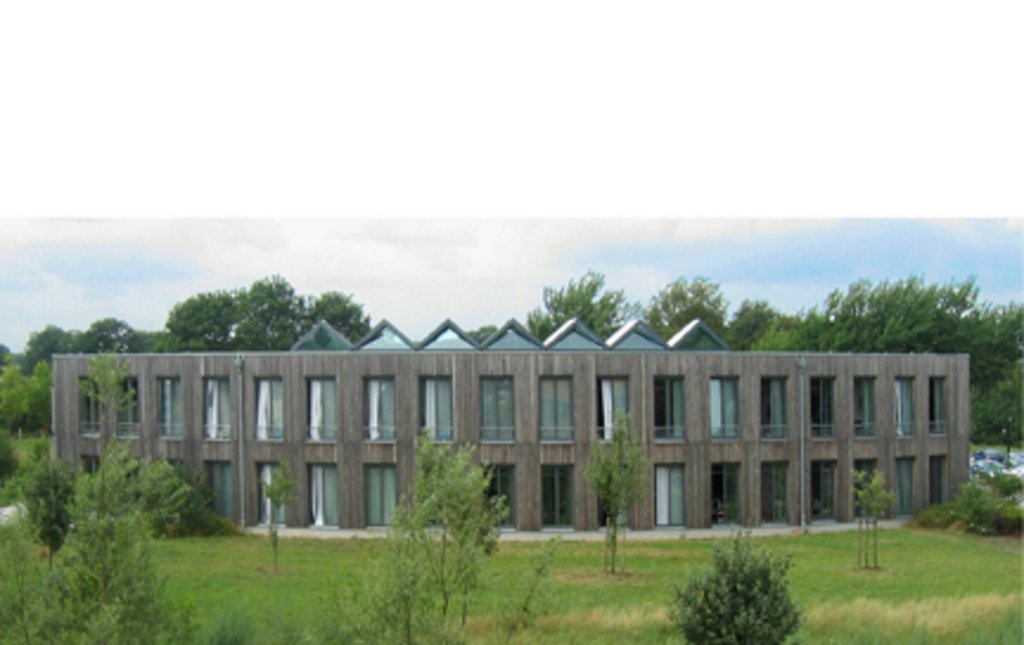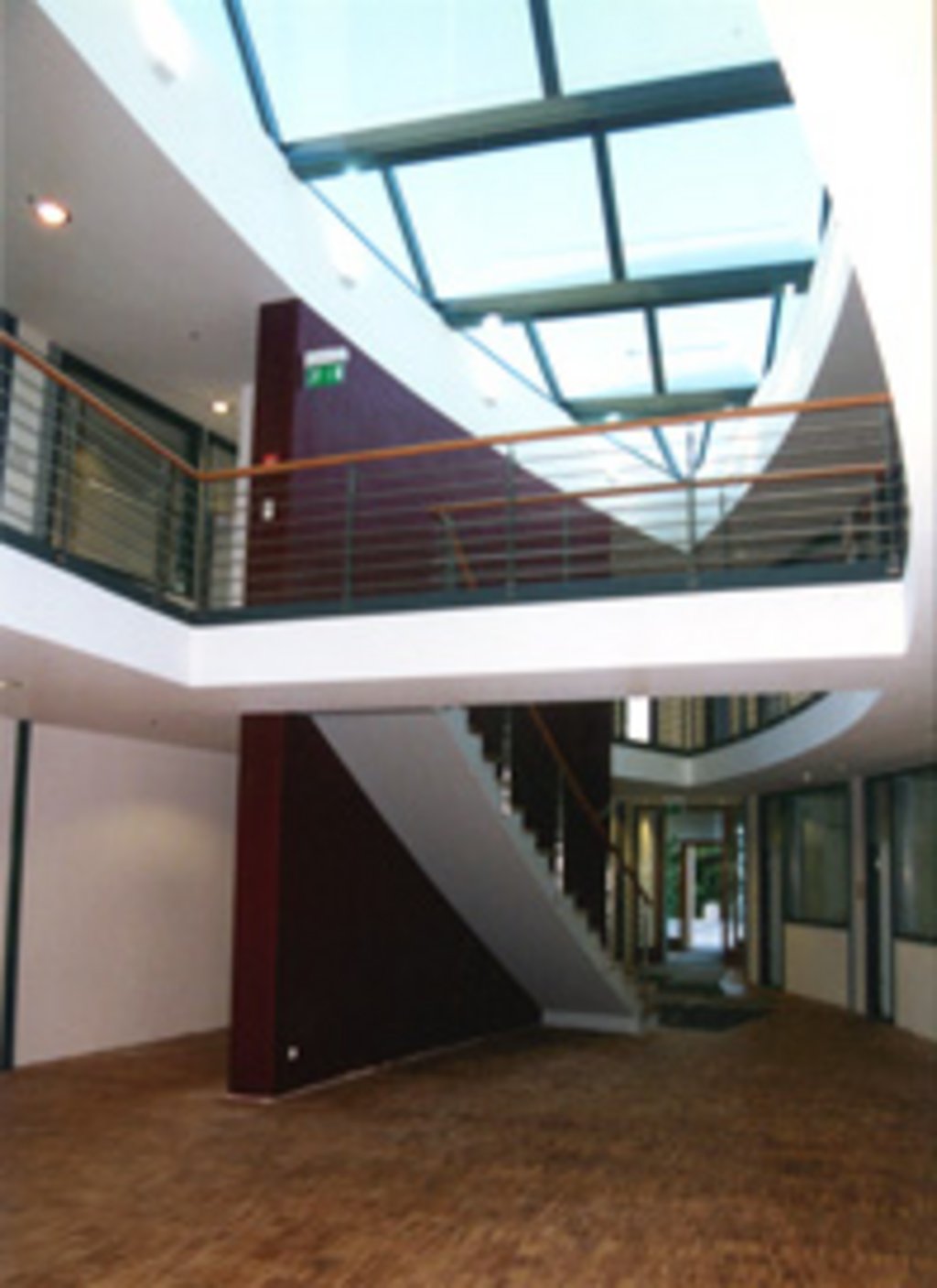Planning of a low-energy house
Prokon, 1st building phase, Itzehoe
 © Clarke & Kuhn Architekten
© Clarke & Kuhn Architekten
 © Clarke & Kuhn Architekten
© Clarke & Kuhn Architekten
The office building for Prokon is a two-storey structure of wood panel construction. The interior spatial concept was developed from the typology of an atrium house. Thus, all offices and ancillary spaces are grouped around the central space and are reached via open circulation areas.
This project was discussed in the network series “wieweiterarbeiten – Workspaces of the Future“.
| Completion | 2001 |
| Planning period | 2000-2001 |
| Developer | Prokon Energiesysteme GmbH, Itzehoe |
| Architect / planner | |
| Size / area | 1,350 m² |
| Uses | Working |
Documentation
