Development of a flexible laboratory building
Oerlikon Leybold Vacuum GmbH, Cologne
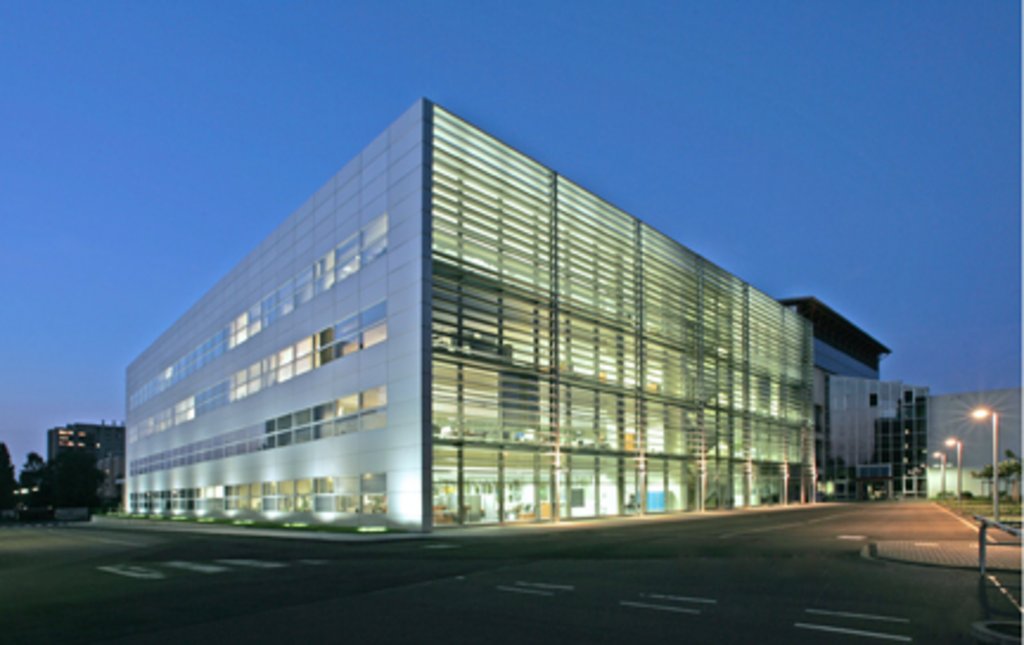 © Holger Knauf
© Holger Knauf
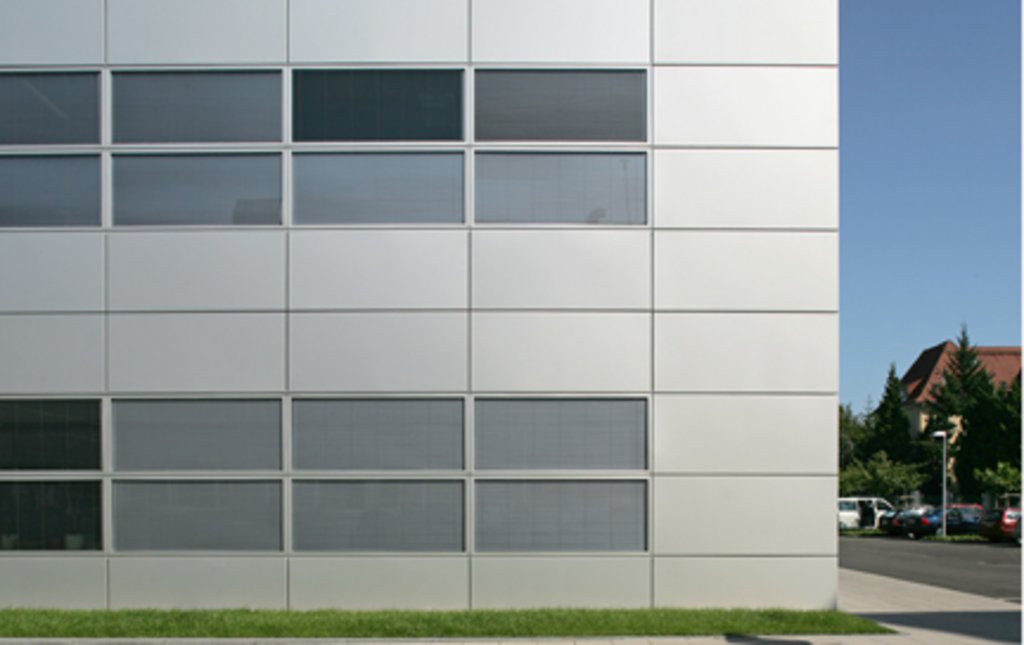 © Holger Knauf
© Holger Knauf
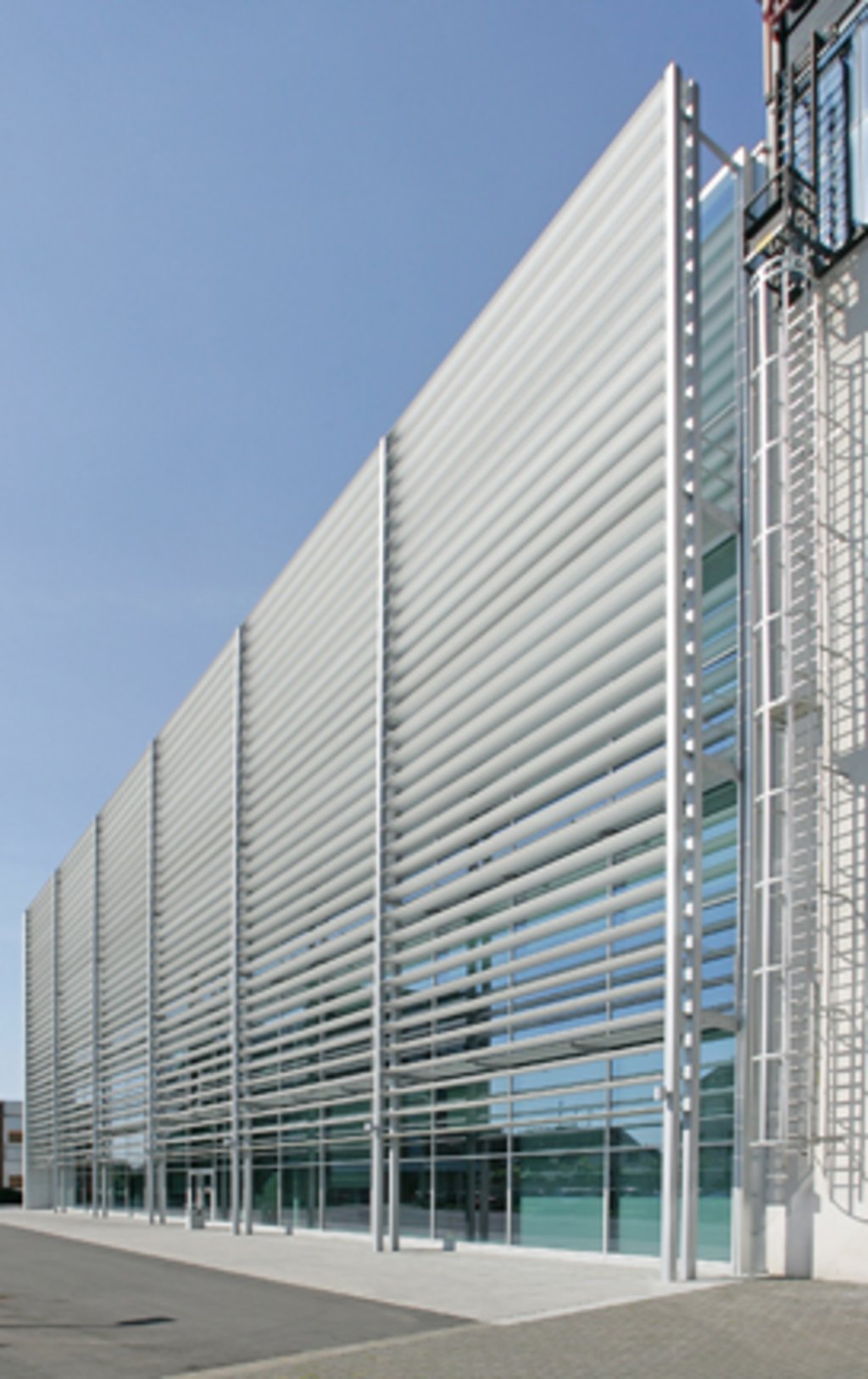 © Holger Knauf
© Holger Knauf
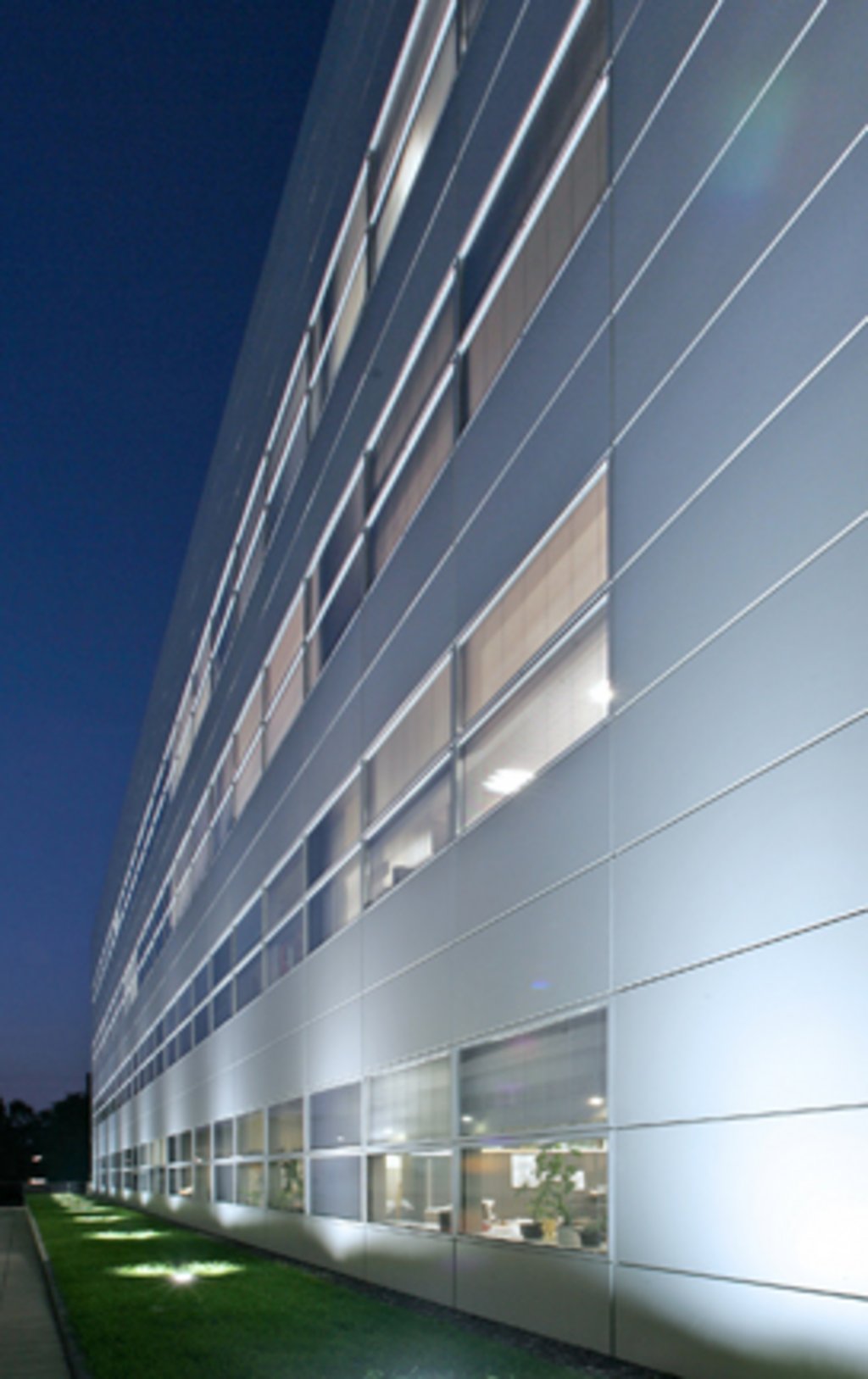 © Holger Knauf
© Holger Knauf
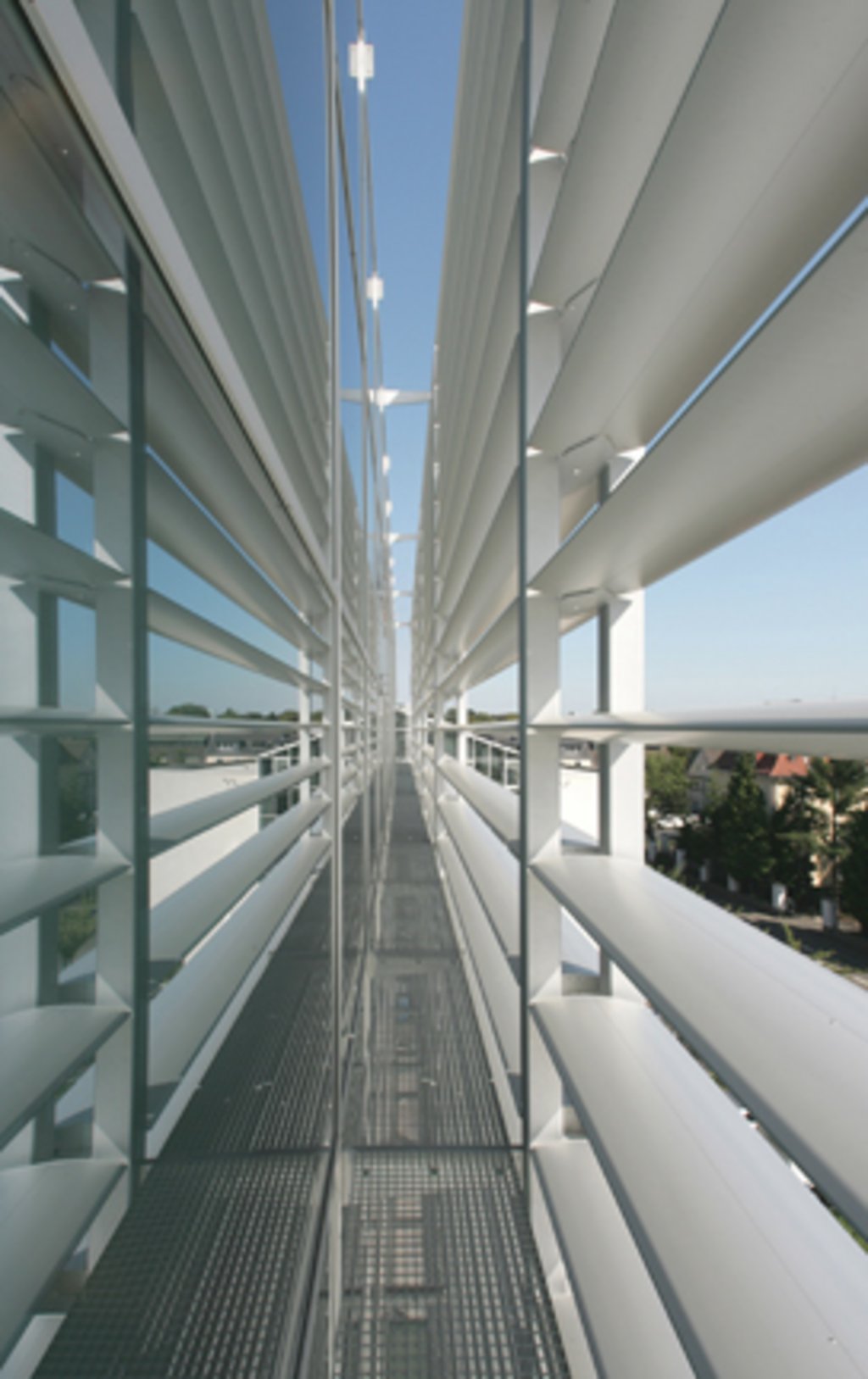 © Holger Knauf
© Holger Knauf
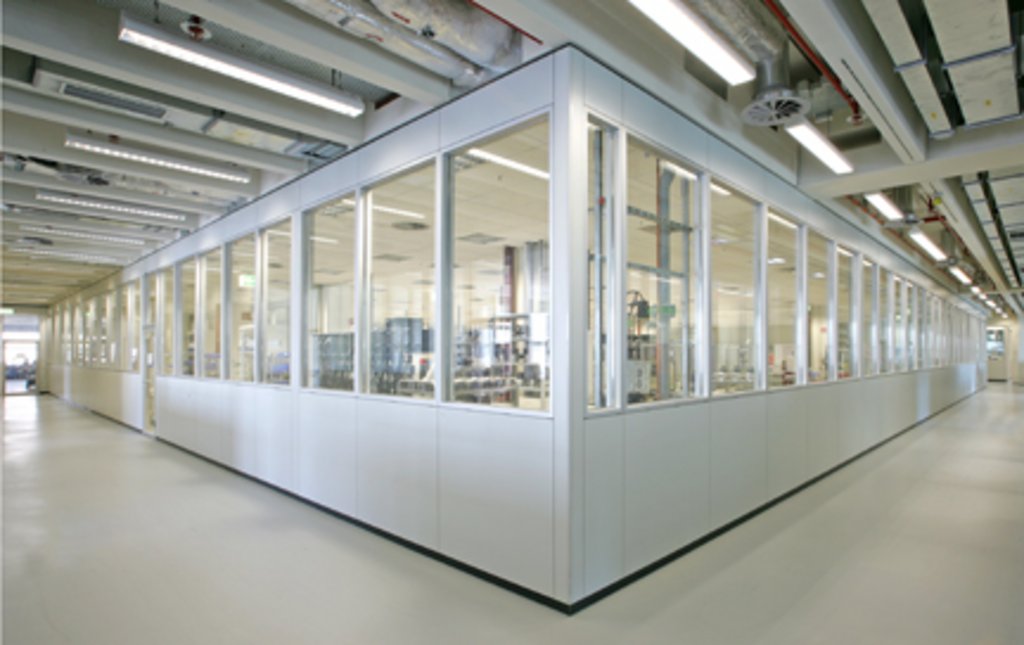 © Holger Knauf
© Holger Knauf
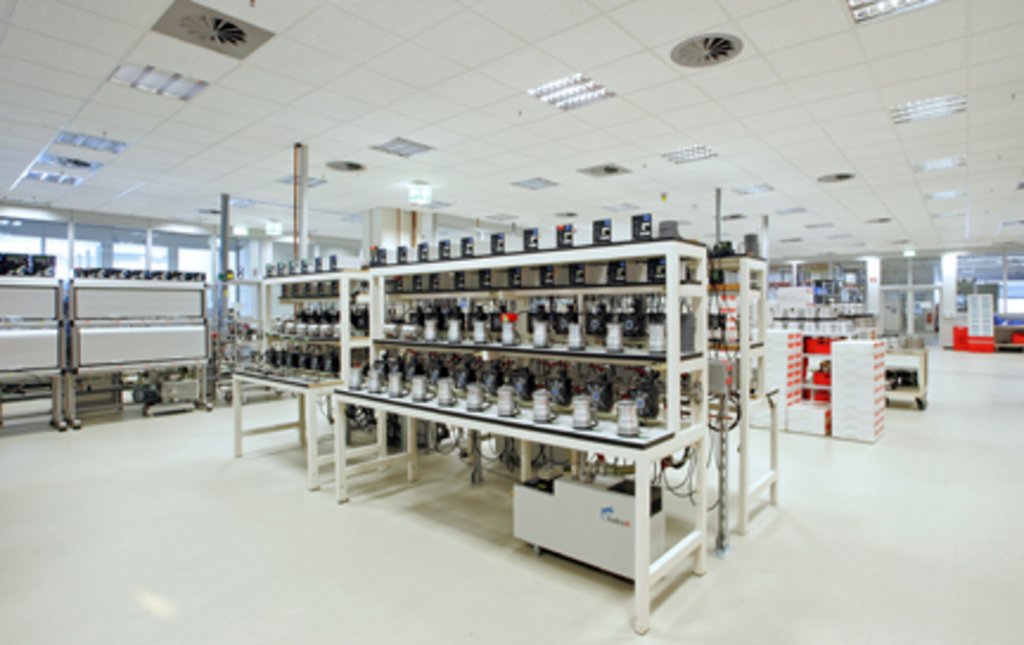 © Holger Knauf
© Holger Knauf
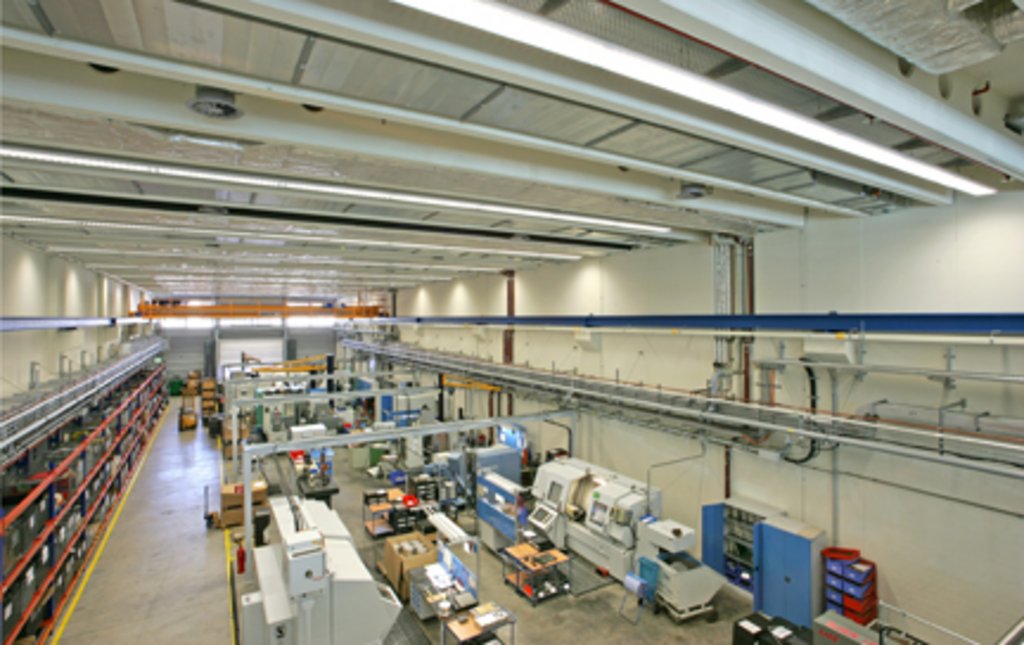 © Holger Knauf
© Holger Knauf
The main task for Oerlikon Leybold Vacuum GmbH was the creation of an independent structure that stands out positively from the heterogeneous surrounding development structure as an independent address. The aim was to develop a building that not only offers a high degree of flexibility in its layouts and façade concept, but is also inexpensively modifiable through simple alterations.
This project was presented in the network series “wieweiterarbeiten – Workspaces of the Future”.
| Categories | Working |
| Region | Nordrhein-Westfalen |
| Developer | BuL Vermietungsgesellschaft mbH & Co. KG, Cologne |
| Planning | AJF Architekten, Anin Jeromin Fitilidis und Partner, Düsseldorf; Ingenieurbüro Neumann, Cologne |
| Planning partners | Walter Maier Ingenieure GmbH, Cologne |
| Completion | 2003 |
| Planning period | 2000-2003 |
| Size / area | Walter Maier Ingenieure GmbH, Cologne |
| Building costs | 1,283 €/m² GFA |
| Documentation |
Plans Oerlikon Cologne
(PDF)
|
