Living and working in urban surroundings
Oderberger Strasse 56, Berlin
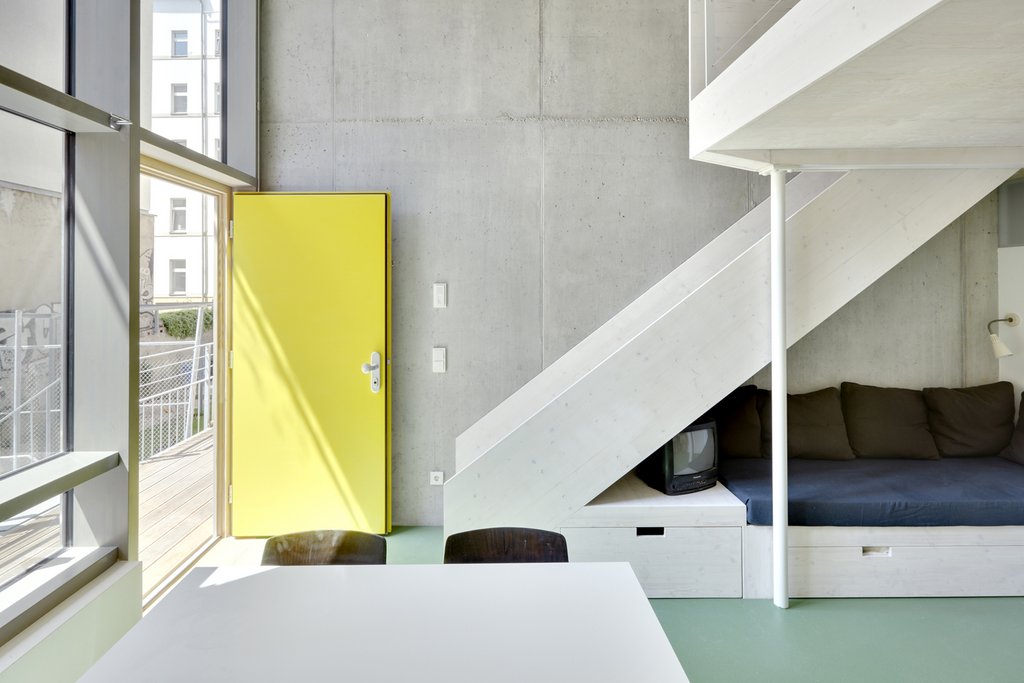 © Jan Bitter
© Jan Bitter
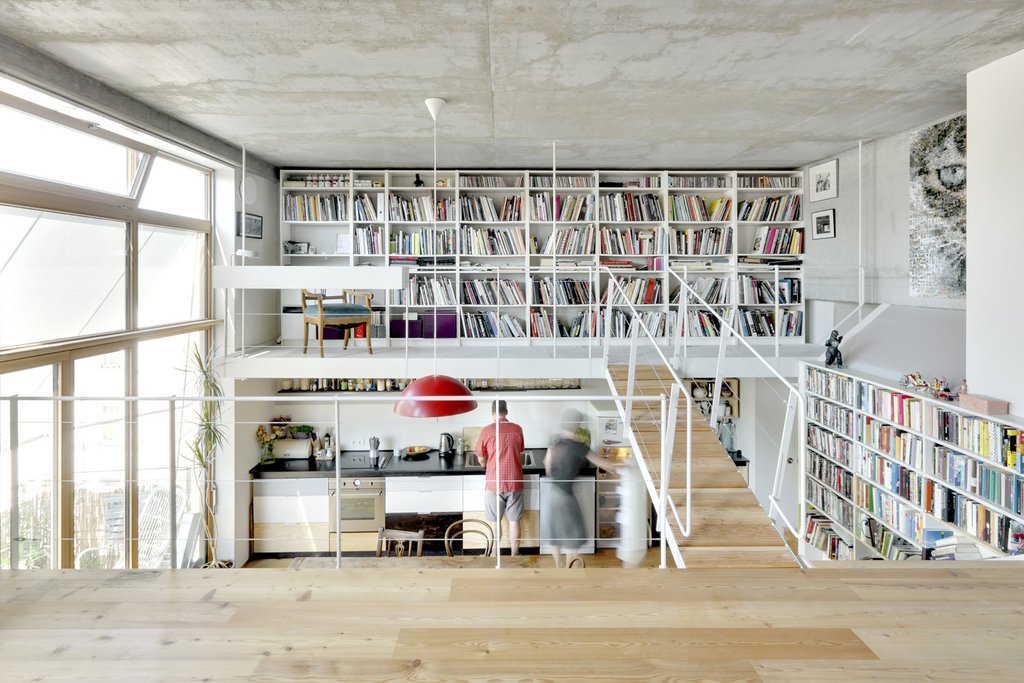 © Jan Bitter
© Jan Bitter
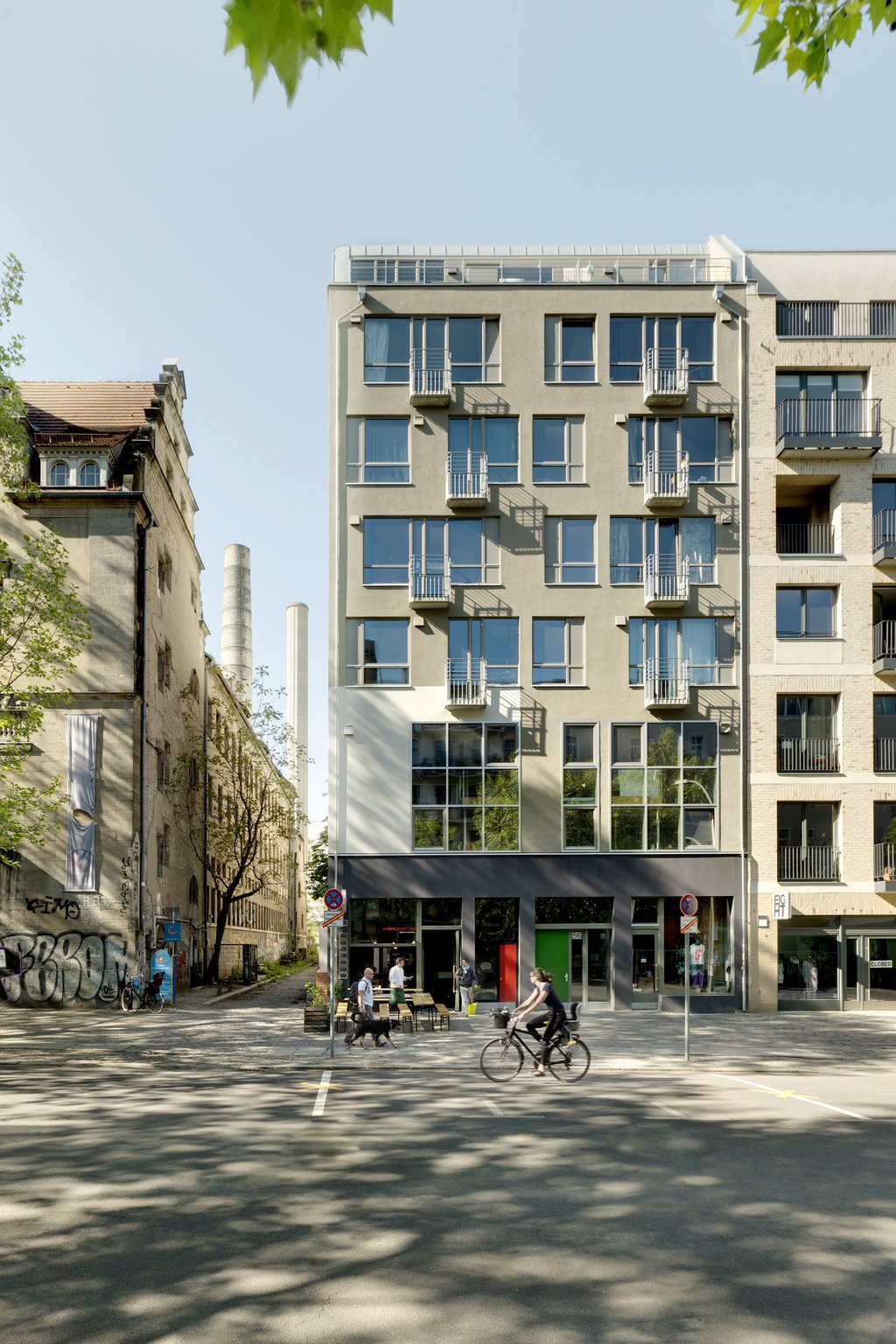 © Jan Bitter
© Jan Bitter
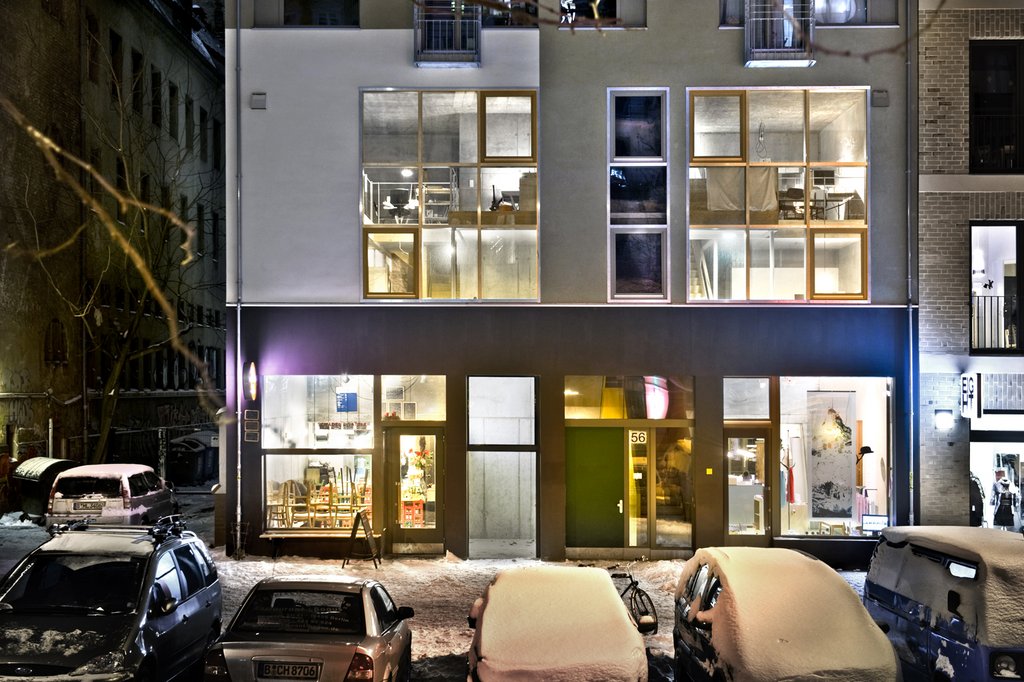 © Antje Bucholz
© Antje Bucholz
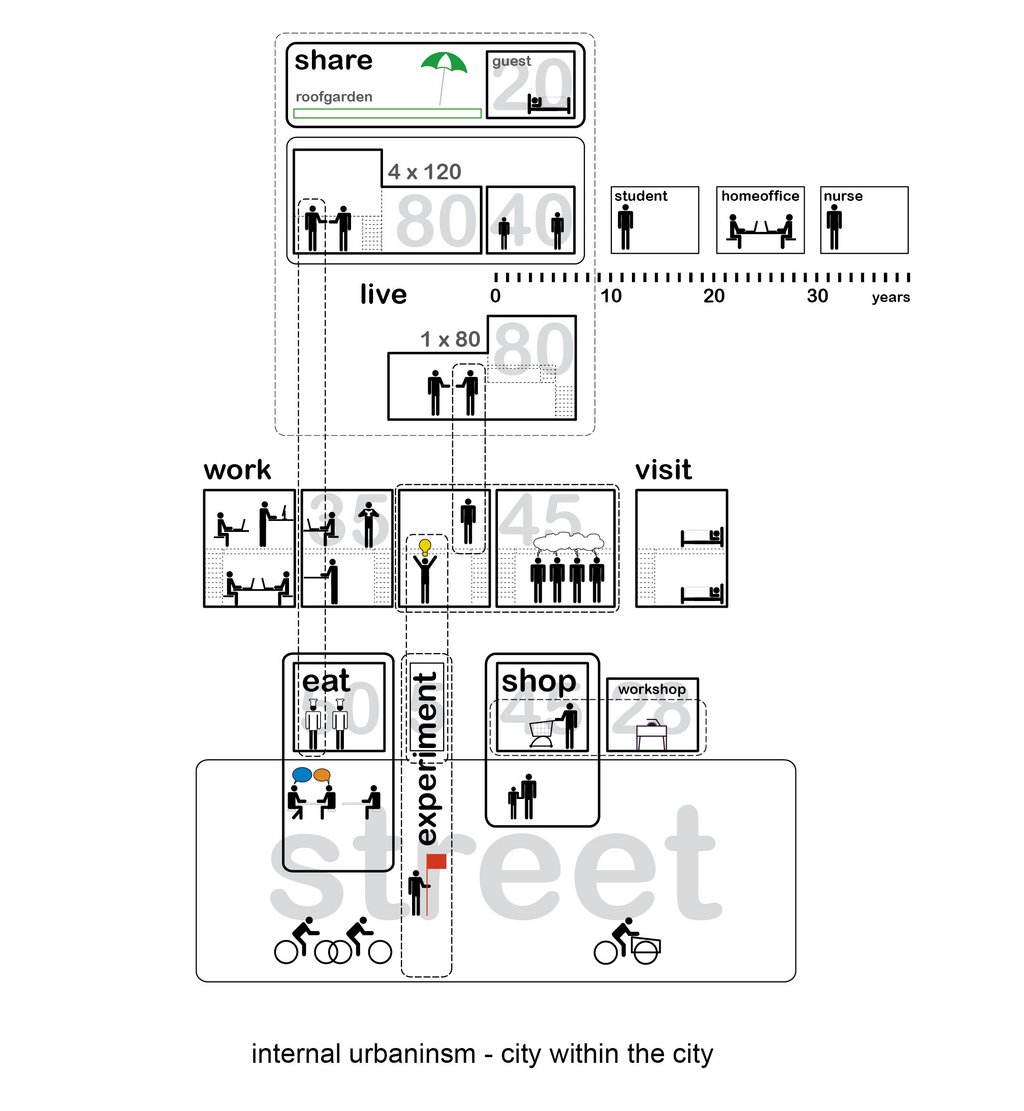 © BARarchitekten
© BARarchitekten
The residential building and studio house at Oderberger Strasse 56 is a project initiated by architects that examines the potentials of urban density and the urban mix, and was realised as a construction group project. On a plot of land of only 315 m², a maximum spatial offering has been created for commercial units, experimental space, studios, apartments, and common areas.
A complex spatial structure was developed for the differentiated spatial programme, which is defined by intertwining spaces, changing room heights, small-scale areas, and combinable spaces. The aim is to organise the interplay between living and working in a new way and to offer the users diverse possibilities for networking both inwards and outwards. In this way, the building has a direct relationship to its urban environment, whereby local structures are reinforced and new sustainable forms of living and working can emerge.
An innovative approach is the varied mix of utilisations, the flexible combination of living and working, divisible residential units that can adapt to different phases in life, as well as a hybrid financing model of rented units and privately owned units. The most important lesson learned: it works!
This project was presented in the first Baukultur Workshop in 2014.
| Categories | Housing |
| Region | Berlin |
| Developer | Baugruppe GbR Oderberger Str. 56 |
| Planning | BARarchitekten; Antje Buchholz; Jack Burnett-Stuart; Michael von Matuschka; Jürgen Patzak-Poor |
| Planning partners | delta-i Planung (building services); ifb thal + huber (structure) |
| Completion | 2010 |
| Size / area | 5 apartments with 76-83 m², some combinable with a small 27-45 m² apartment / 5 artist studios with 31-45 m² / restaurant/bar: 51 m² / shop: 43 m² / gallery space: 6 m² / workshop: 28 m² / guest apartment / roof: 18 m² / courtyard: 158 m² |
| Building costs | 2,056,000 € |
| Documentation |
Plan 1
(PDF)
Plan 2 (PDF) Plan 3 (PDF) |
