Learning system: Planning and implementation process for a multifaceted neighbourhood
New Petrisberg, Trier
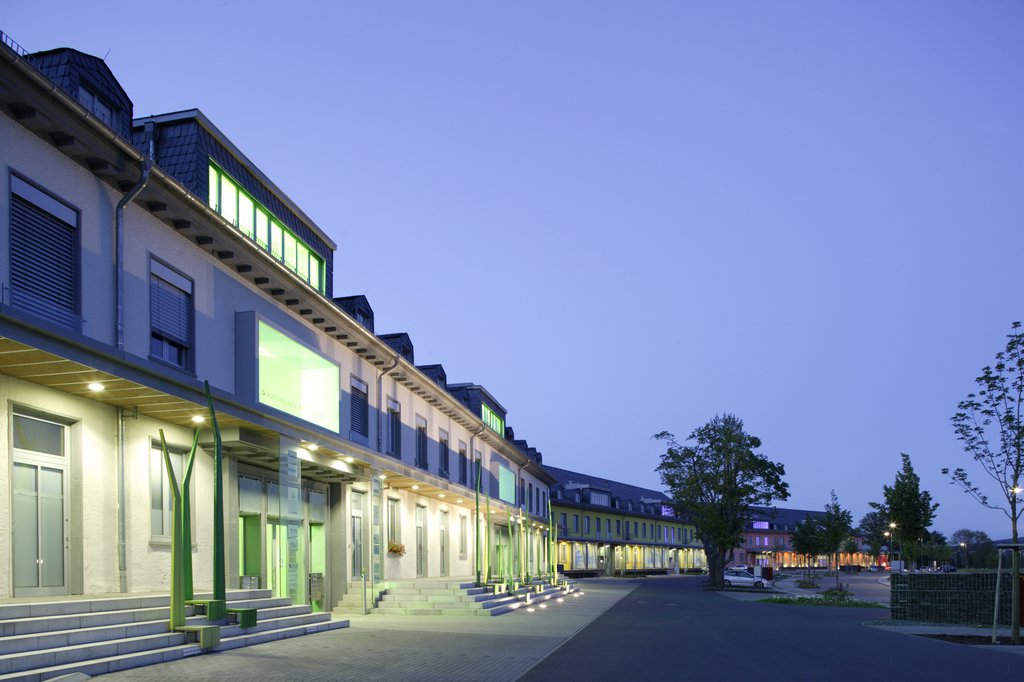 © EGP GmbH
© EGP GmbH
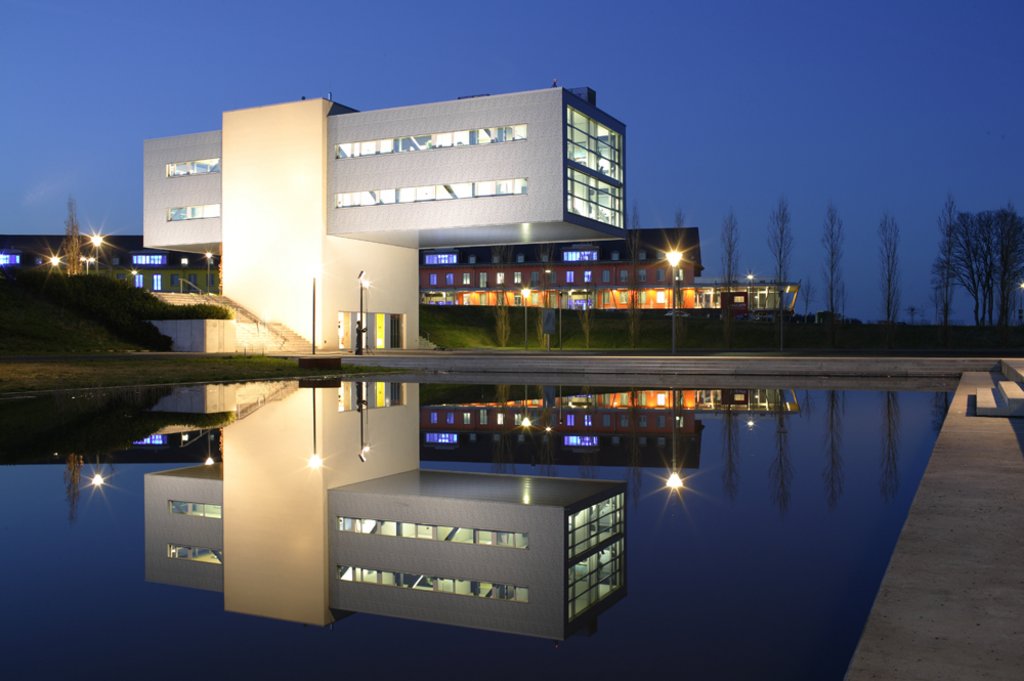 © EGP GmbH
© EGP GmbH
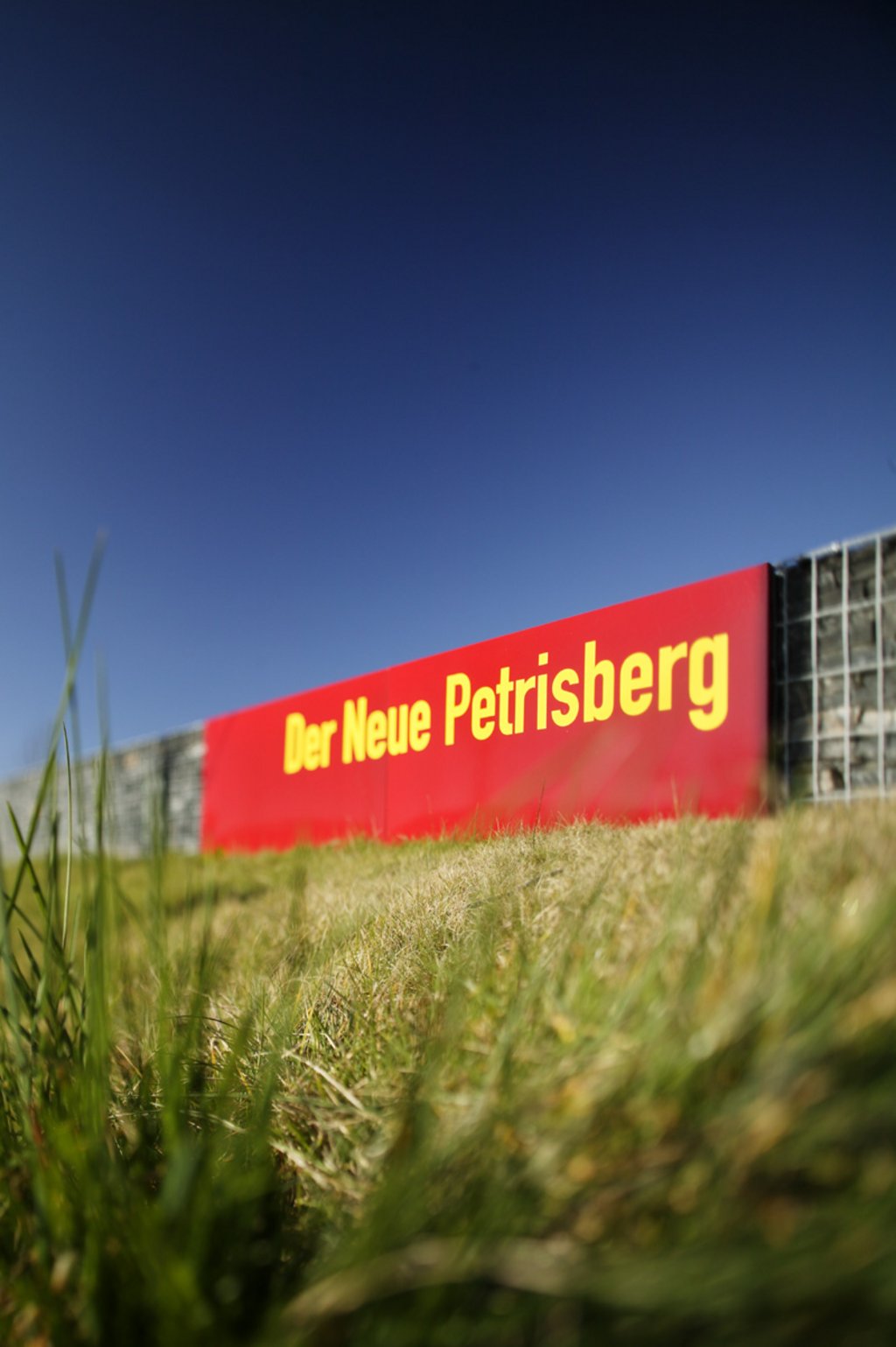 © EGP GmbH
© EGP GmbH
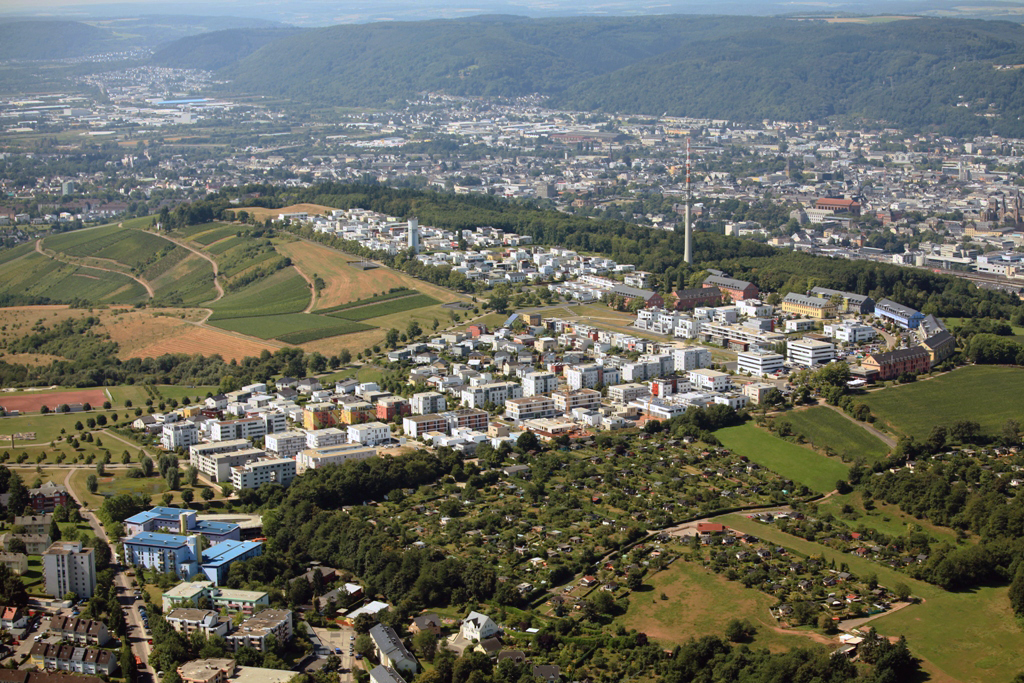 © Foto: EGP GmbH
© Foto: EGP GmbH
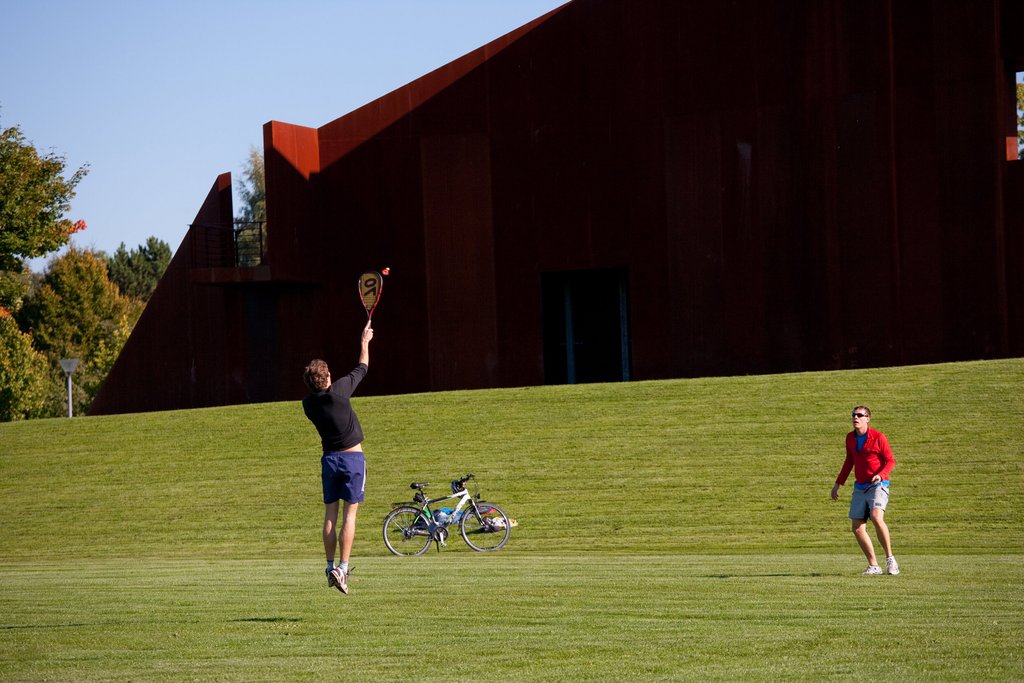 © EGP GmbH
© EGP GmbH
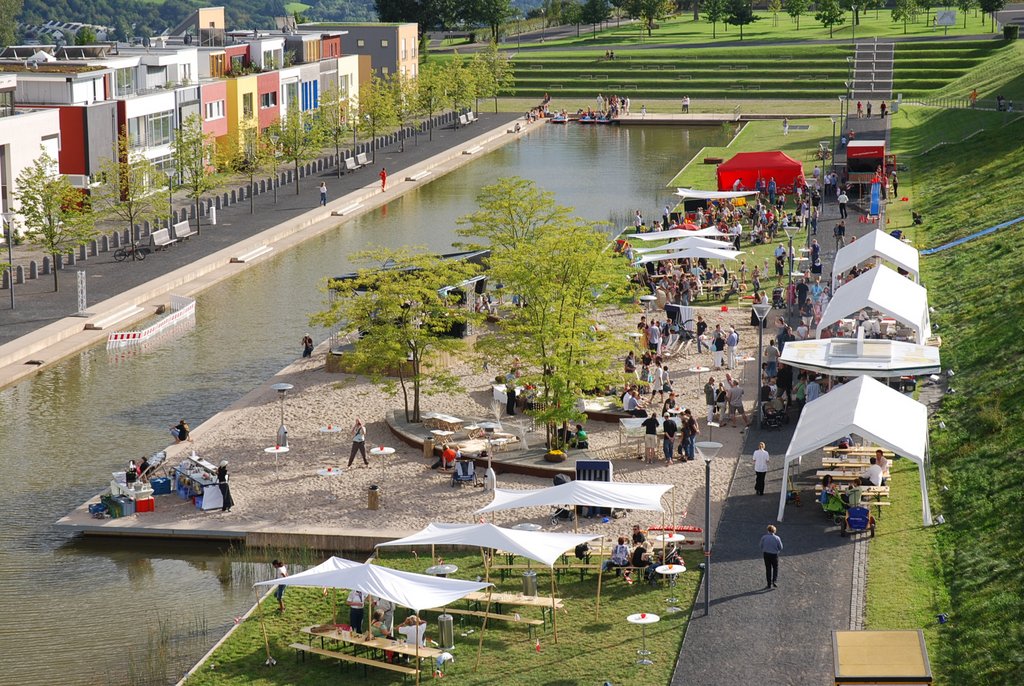 © EGP GmbH
© EGP GmbH
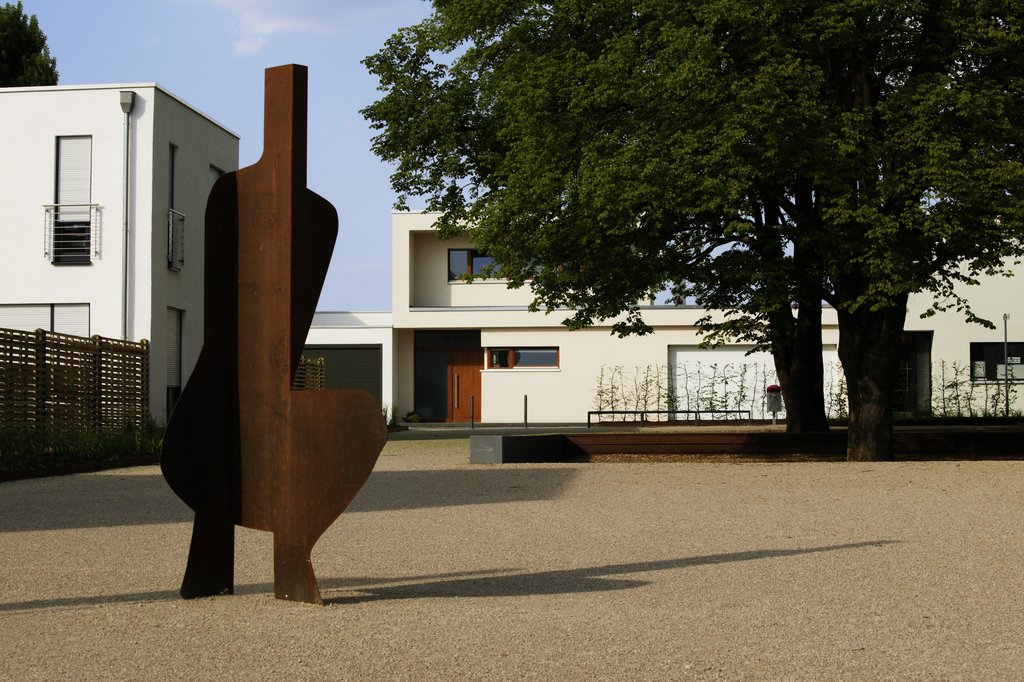 © EGP GmbH
© EGP GmbH
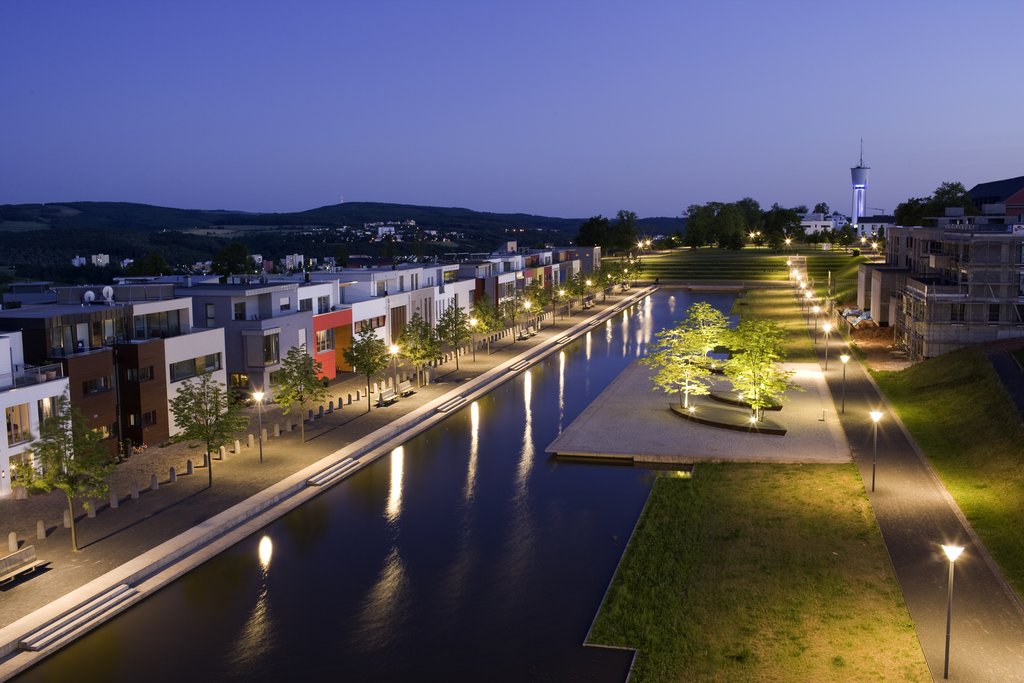 © EGP GmbH
© EGP GmbH
New Petrisberg represents the conversion of a disused military base into a vibrant urban neighbourhood. Worthy of special note is the quality of the planning and implementation process. The master plan and budget framework of 2002 defined clear economic, ecological, and aesthetic objectives that were incorporated into a consistent marketing strategy.
The planning and implementation process was understood from the outset as a learning system and was carried out in 6 phases of construction. In each building phase, a lead project was defined, from which insight on a certain aspect of sustainable neighbourhood development was to be gained and then systematically transferred to the subsequent phases of construction.
| Completion | 2015 |
| Planning period | 2002–2012, last commercial property divestment ca. 2014/2015 |
| Developer | approx. 500 individual property owners and their architects |
| Architect / planner | EGP GmbH, Trier |
| Size / area | approx. 350,000 m² total, incl. approx. 25,000 m² barracks stock |
| Uses | Housing |
Documentation
