Design of housing and mobility
The new design of Eschwege market square
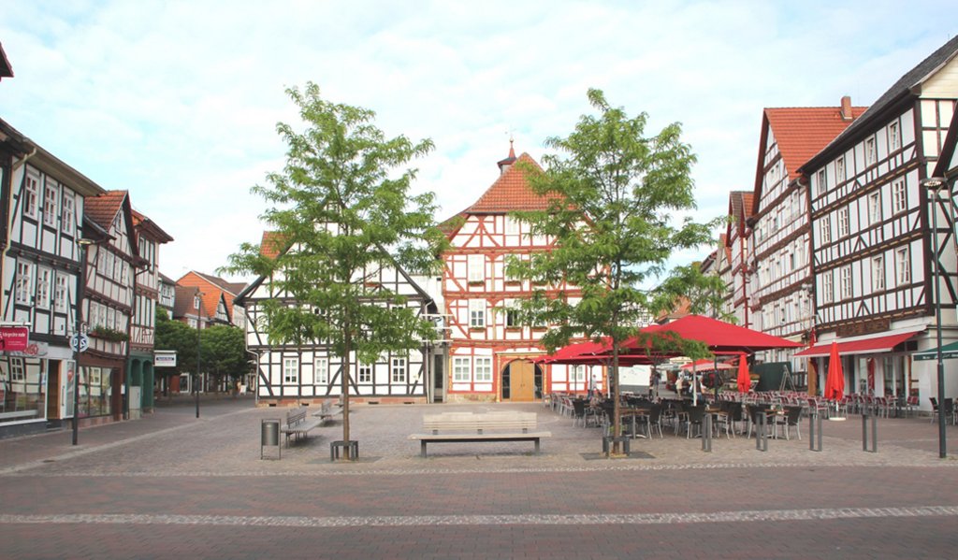
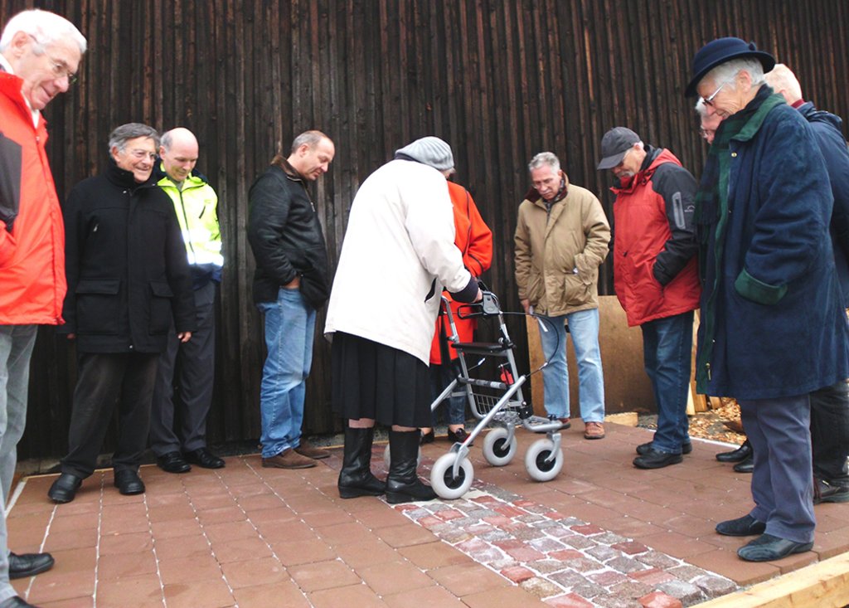
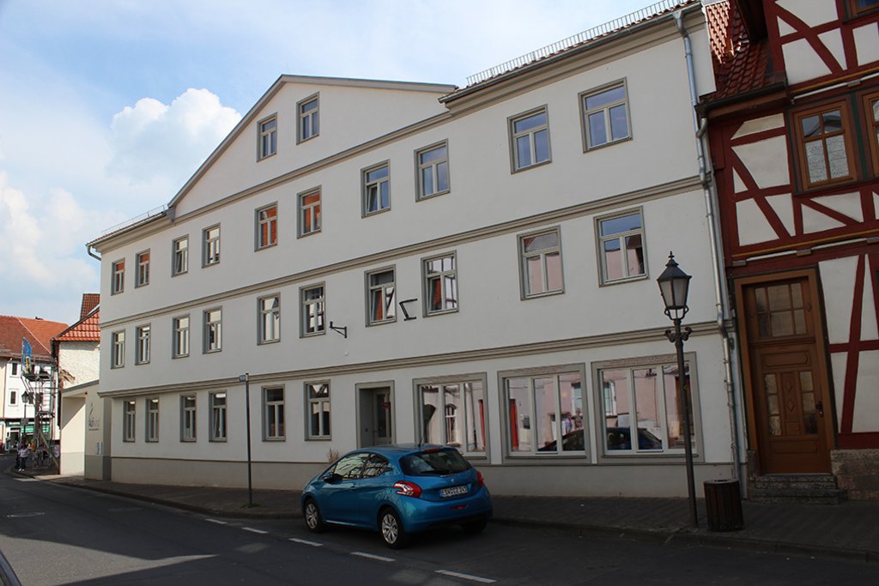
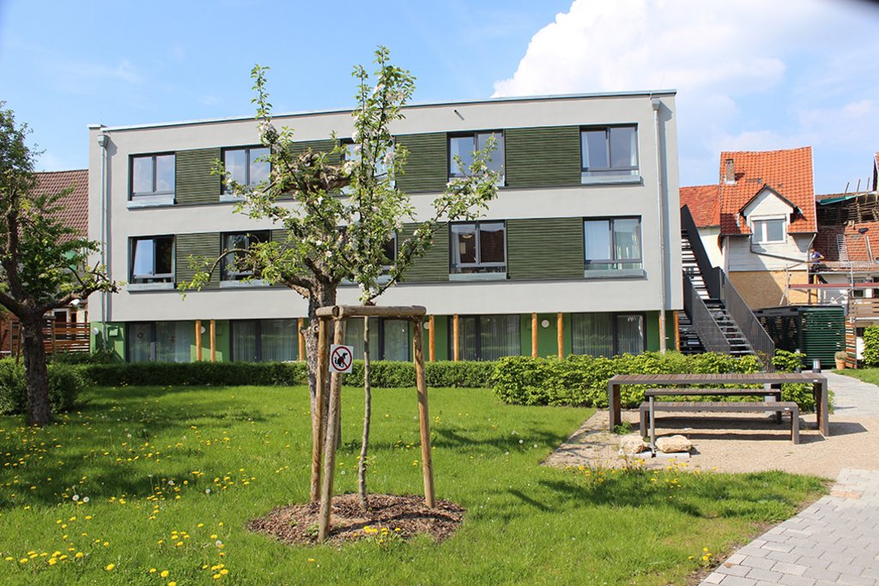
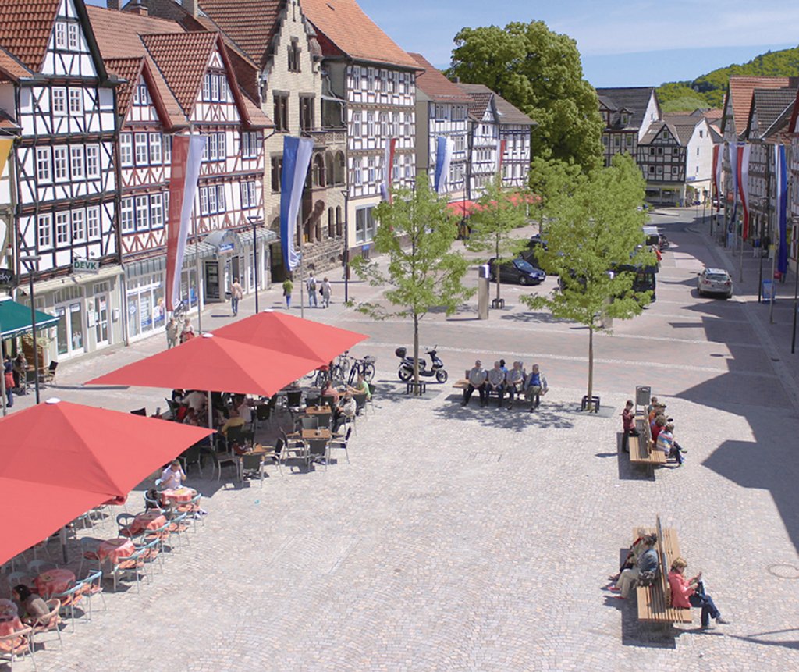
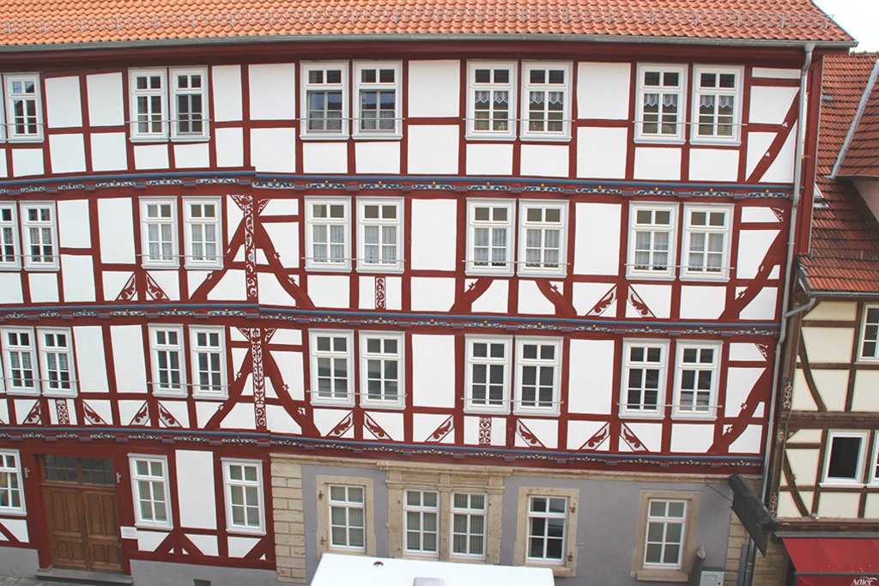
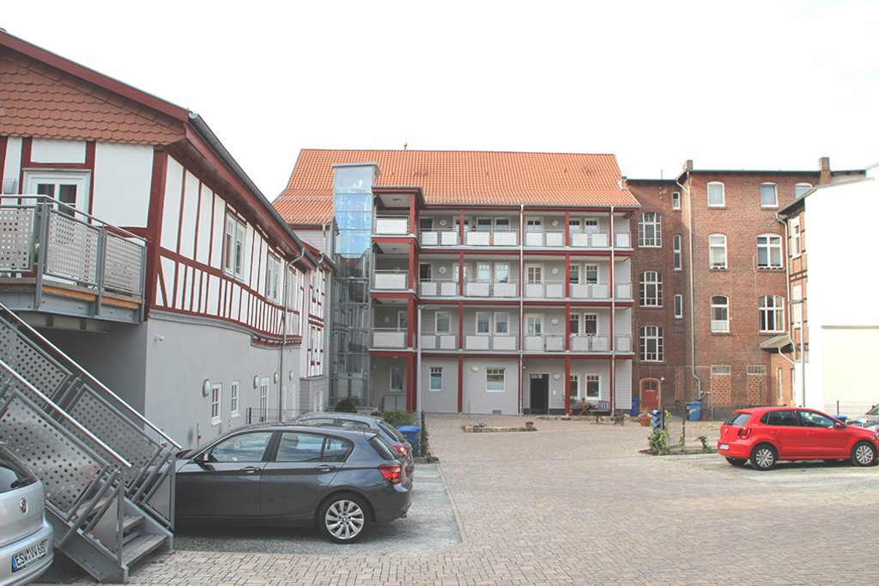
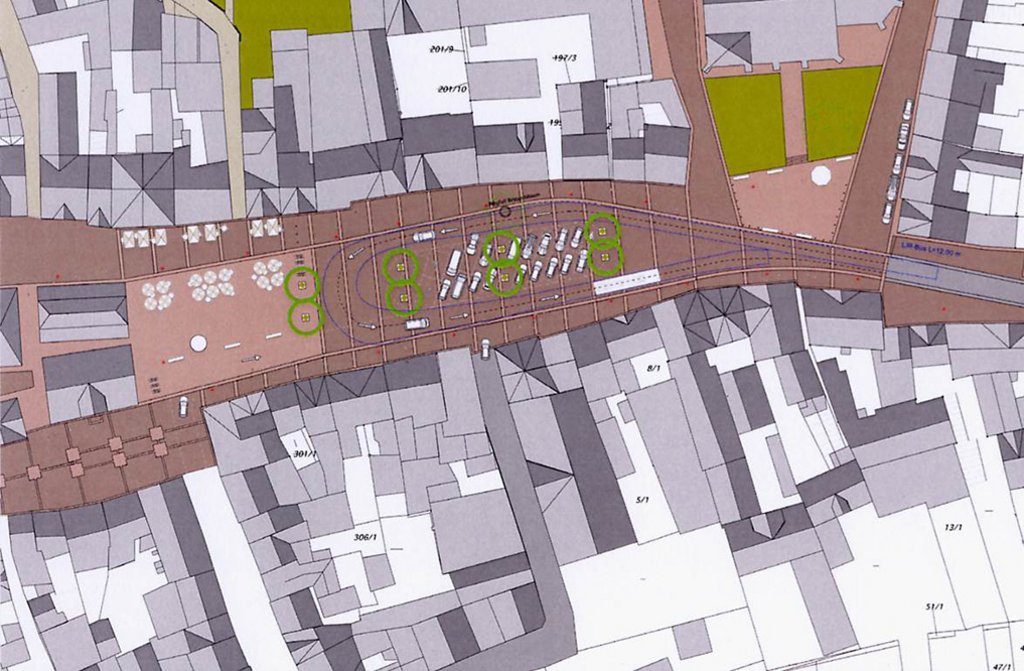
The new design of the market square in Eschwege is part of the town conversion project “Designing public space”. The market square fulfils a number of functions. It is a transition zone leading to the pedestrian precinct and must give trucks and buses an opportunity to turn and to park. It is available for the regular outdoor market and for events, serves as a forecourt for the city’s retail shops, and is a garden for outdoor restaurants and cafés.
Faced with such diverse requirements, the needs of pedestrians and cyclists were often not sufficiently met. Thanks to the new design, all functional areas were kept, but are now better structured as well as barrier-free and well-designed. The material and colour used for ground surfaces took up the design already used for the streets and squares of the old town and were chosen and matched in close coordination with those affected (particularly with respect to barrier-free aspects), for example, the senior citizens’ advisory group.
The surface area in front of the town hall is reserved for pedestrians. It is used as an area where people stop and spend time, for serving food and drinks outdoors and for special events. Vehicle traffic and parking areas and barrier-free bus stops were relocated to the eastern part of the square. In February 2010, a workshop on redesigning the public space was organised. In April 2010, seven offices contributed to a collection of urban design ideas on how to remodel the public space. The firm GTL from Kassel was then commissioned with the planning in October 2010. In November 2010, a public meeting was held to discuss the subject of redesigning public space. In June 2011, the decision was taken to redesign the market square. The construction work that gave the market square its new design took place from March 2012 to May 2013. In the period from June 2011 to March 2013, a number of meetings were conducted with concerned citizens’ groups and neighbours. In March 2013, a leaflet about the conversion work was put together. Alongside these measures, the timber-framed building housing the Adler Apothecary at Obermarkt 22, in close proximity to the market square, was refurbished with the help of the urban redevelopment programme and the upper storeys extended to become six barrier-free flats.
Barrier-free flats for the disabled were also built into a timber-framed building at the eastern edge of the market square using funds provided by the Hesse urban redevelopment programme and the Federal Ministry for Family; these were embedded in a newly designed town centre park landscape that presents itself as a place of encounter for local residents and neighbours and is open to the public. This earned the town of Eschwege the National Award for Integrated Urban Development and Baukultur in 2012.
This project was presented as part of the 2015 Baukultur Workshops in Frankfurt.
| Categories | Public construction Participatory culture Planning culture |
| Region | Hessen |
| Developer | Municipal administration of the district town of Eschwege |
| Planning | Michael Triebswetter, GTL Gnüchtel Triebswetter Landschaftsarchitekten GbR |
| Planning partners | Division 4 – Planning and Construction, Municipal administration of the district town of Eschwege; BIG- STÄDTEBAU GmbH, Kronshagen |
| Completion | October 2012 |
| Planning period | 2010–2011 |
| Size / area | approx. 3,100 m² |
| Building costs | 684,500.- € |
