Working and living environment of the future: planning a building according to ecological principles
Max Holzwerk oHG, Regensburg
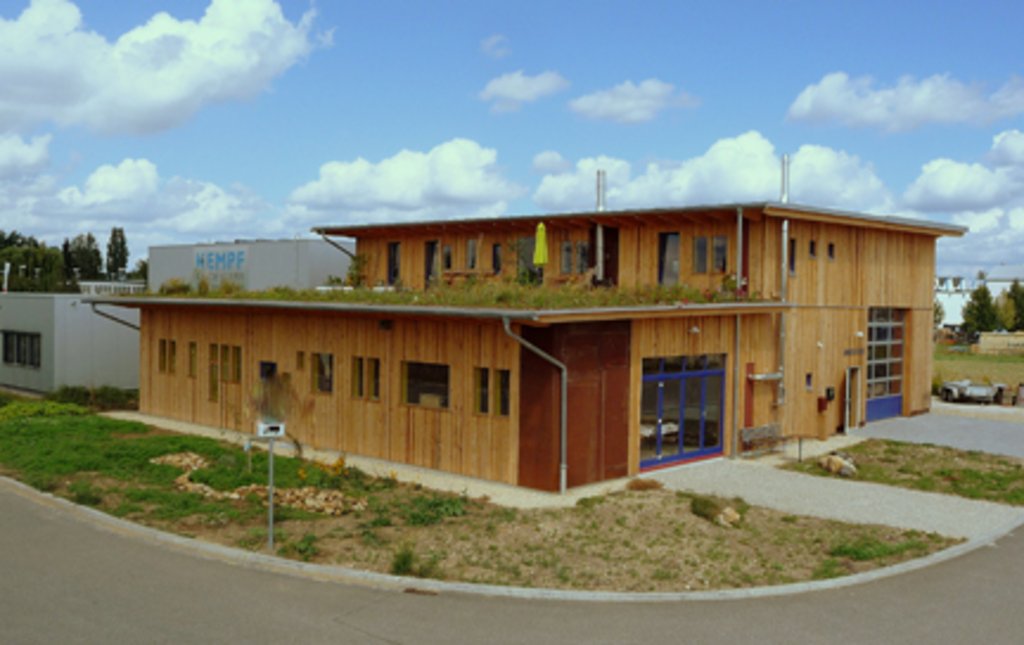 © Max Holzwerk oHG
© Max Holzwerk oHG
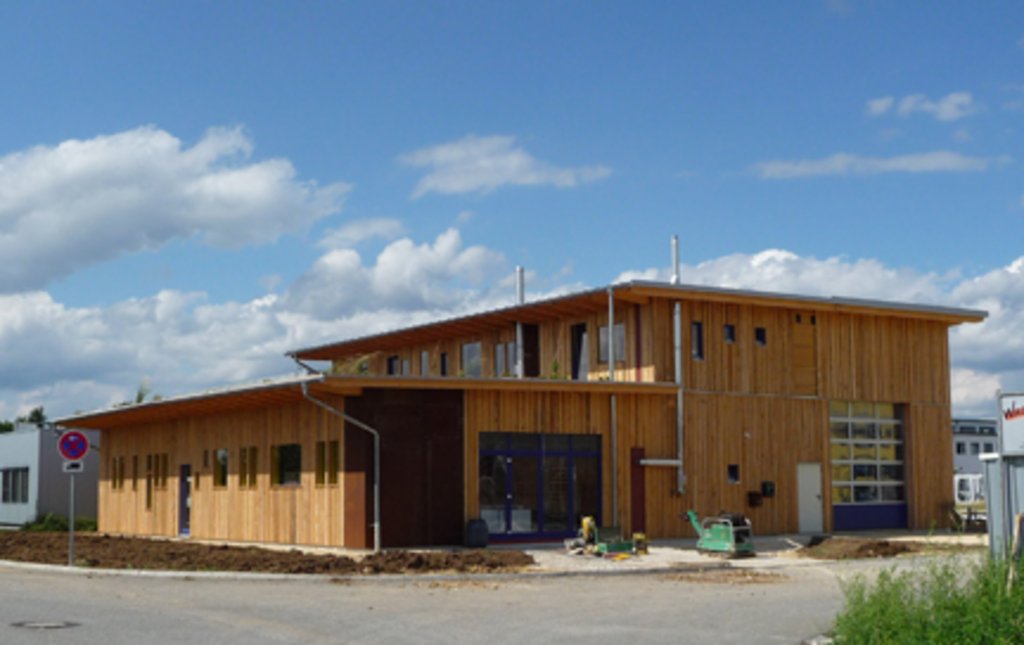 © Max Holzwerk oHG
© Max Holzwerk oHG
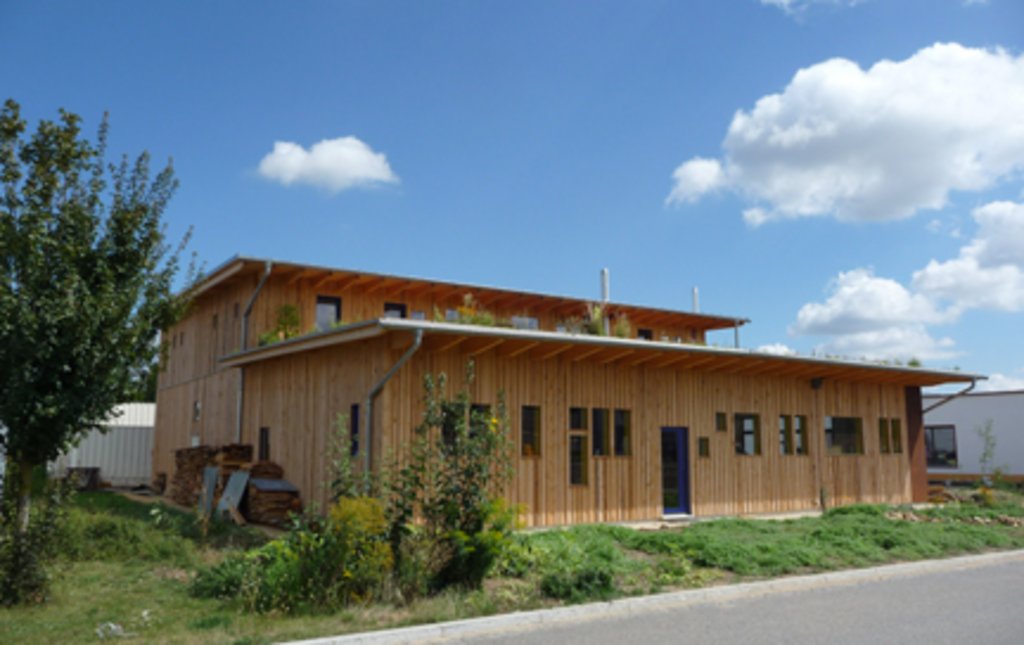 © Max Holzwerk oHG
© Max Holzwerk oHG
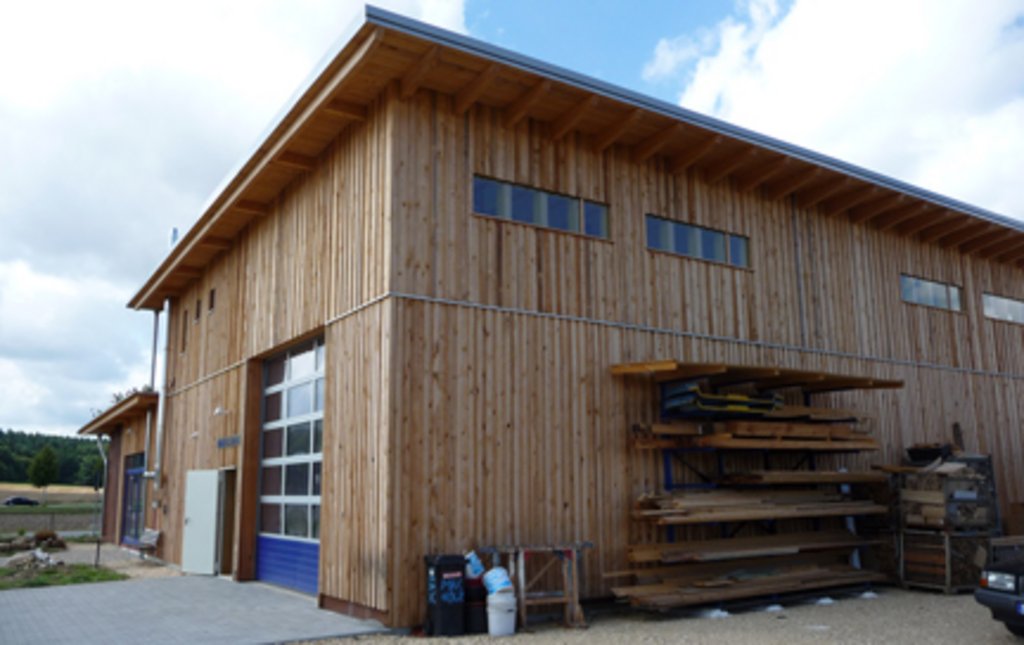 © Max Holzwerk oHG
© Max Holzwerk oHG
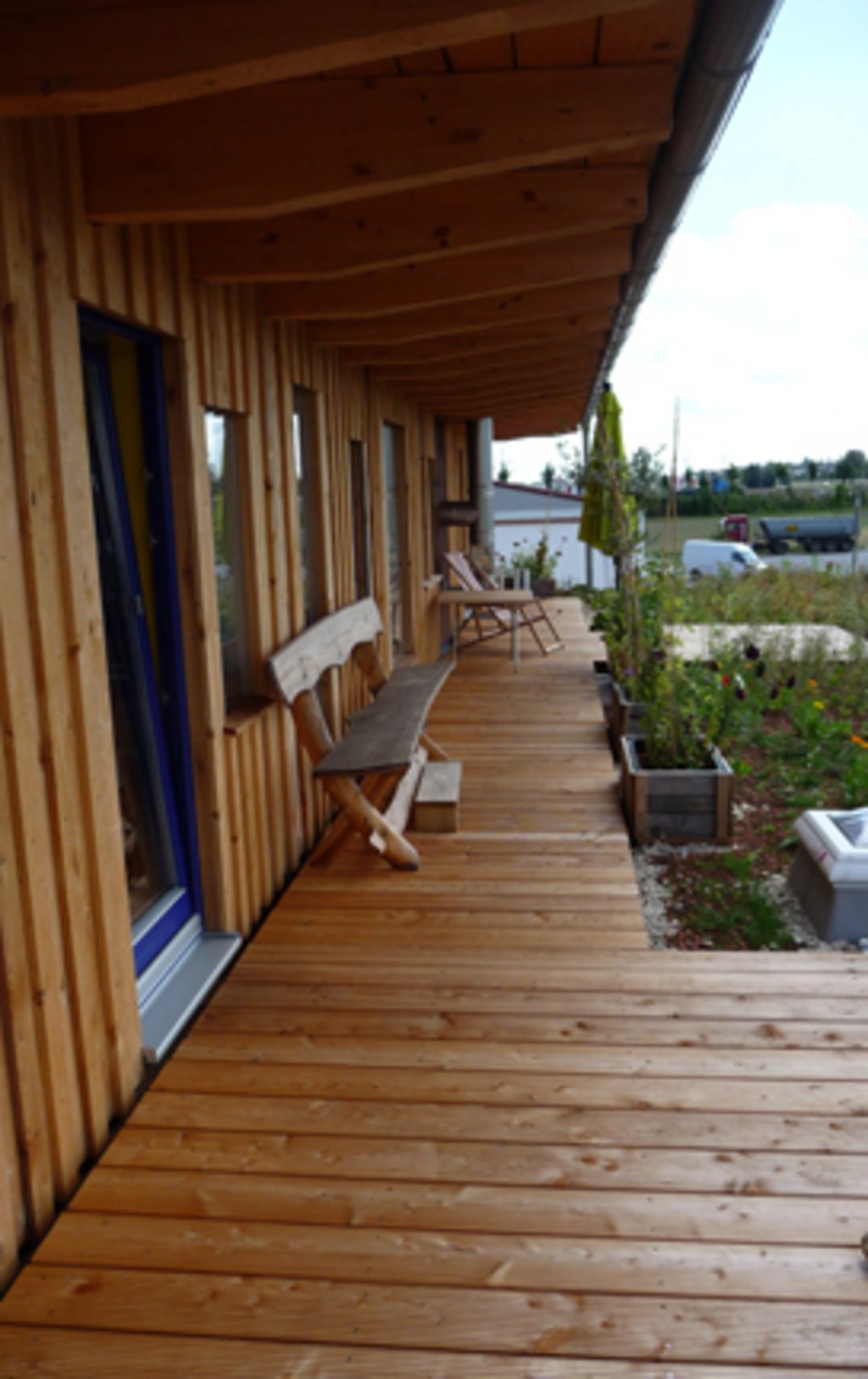 © Max Holzwerk oHG
© Max Holzwerk oHG
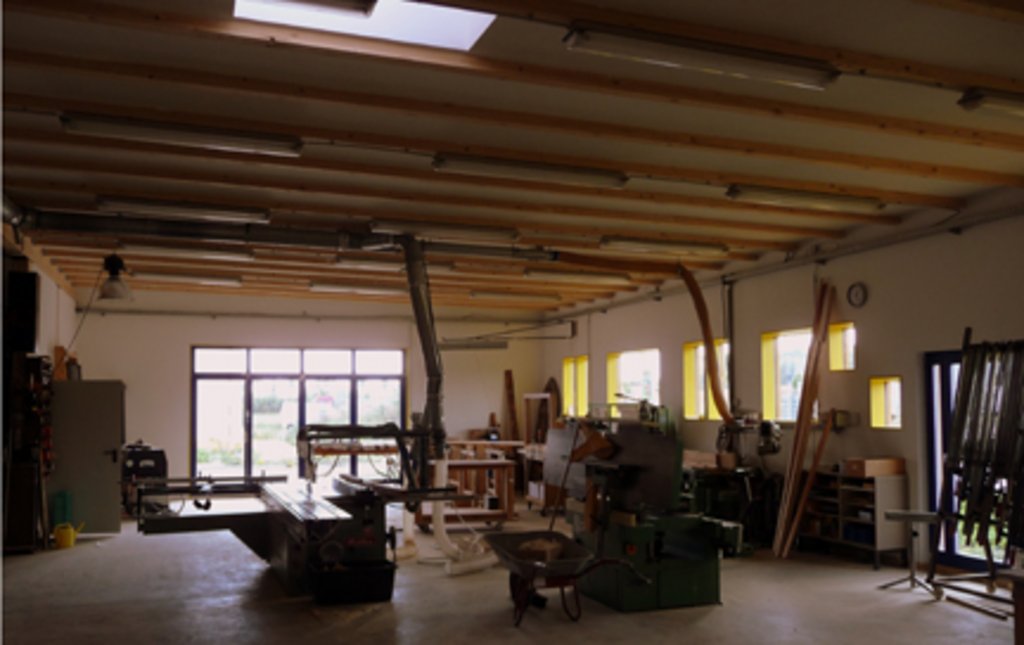 © Max Holzwerk oHG
© Max Holzwerk oHG
For the building owners, the building with green roof that resulted from the process of making is not only a workplace of the future, but also living environment of the future.
The personal requirements for the team of Max Holzweg oHG were to achieve a building with a good public image and to design a structure that is consistent with ecological principles in terms of its construction, operation, and future dismantling.
This project was put up for discussion in the network series “wieweiterarbeiten – Workspaces of the Future“.
| Categories | Working |
| Region | Bayern |
| Developer | Max Holzwerk oHG |
| Planning | Dipl.-Ing. Ulrich Oesterreicher, Neutraubling |
| Completion | 2012 |
| Planning period | 2011-2012 |
| Size / area | 506 m² |
| Building costs | approx. 550 €/m² GFA |
| Documentation |
Plans Maxholzwerk Regensburg
(PDF)
|
