Simple construction method for speedy erection of a production building
Kaufmann Holz AG, distribution centre, Bobingen
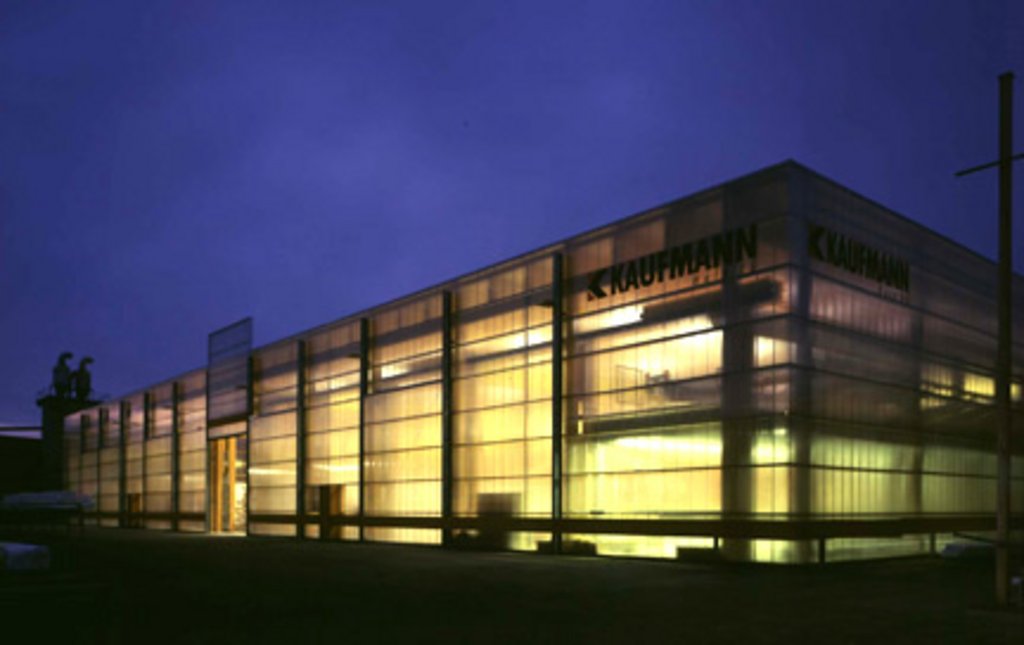 © Florian Nagler, München
© Florian Nagler, München
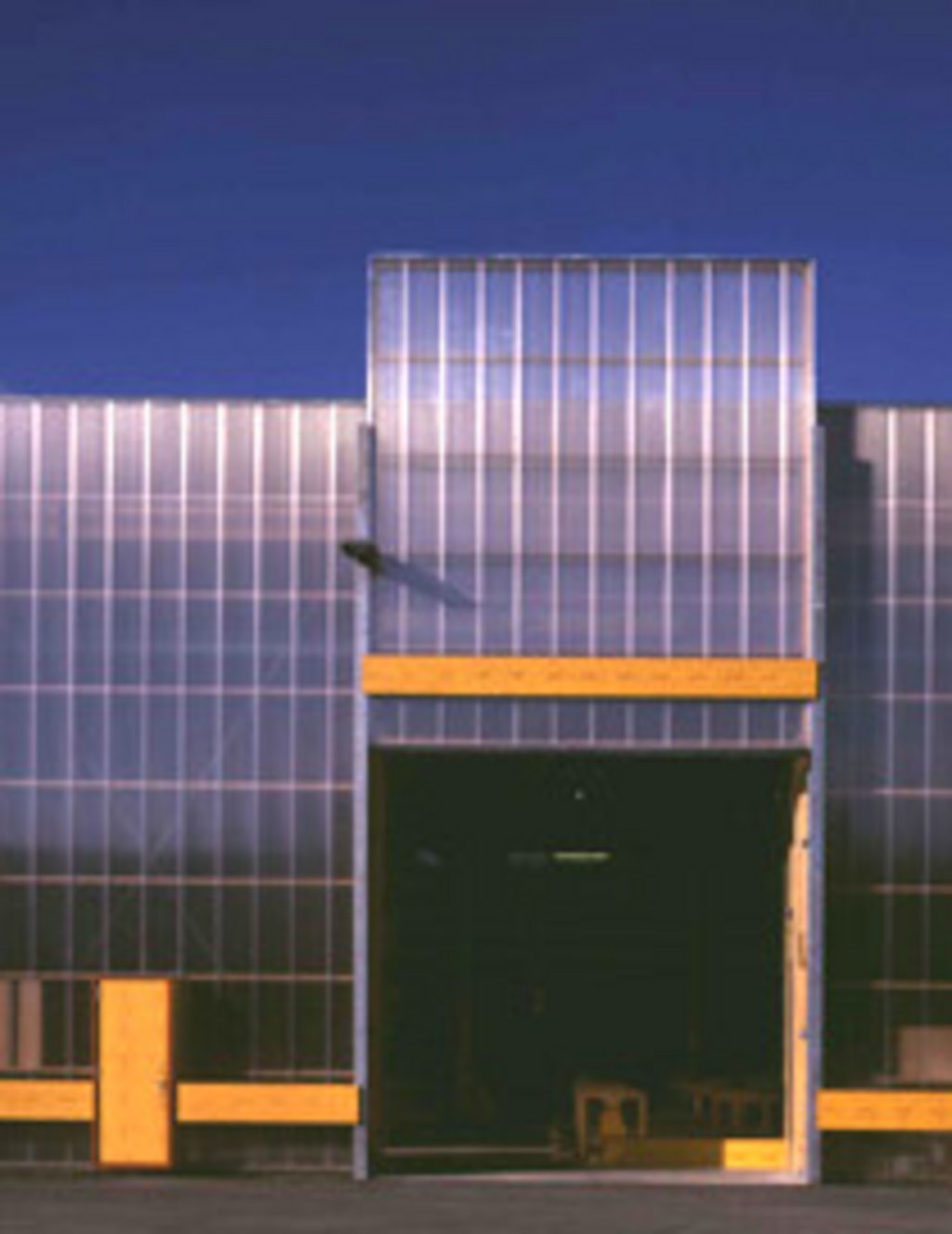 © Florian Nagler, München
© Florian Nagler, München
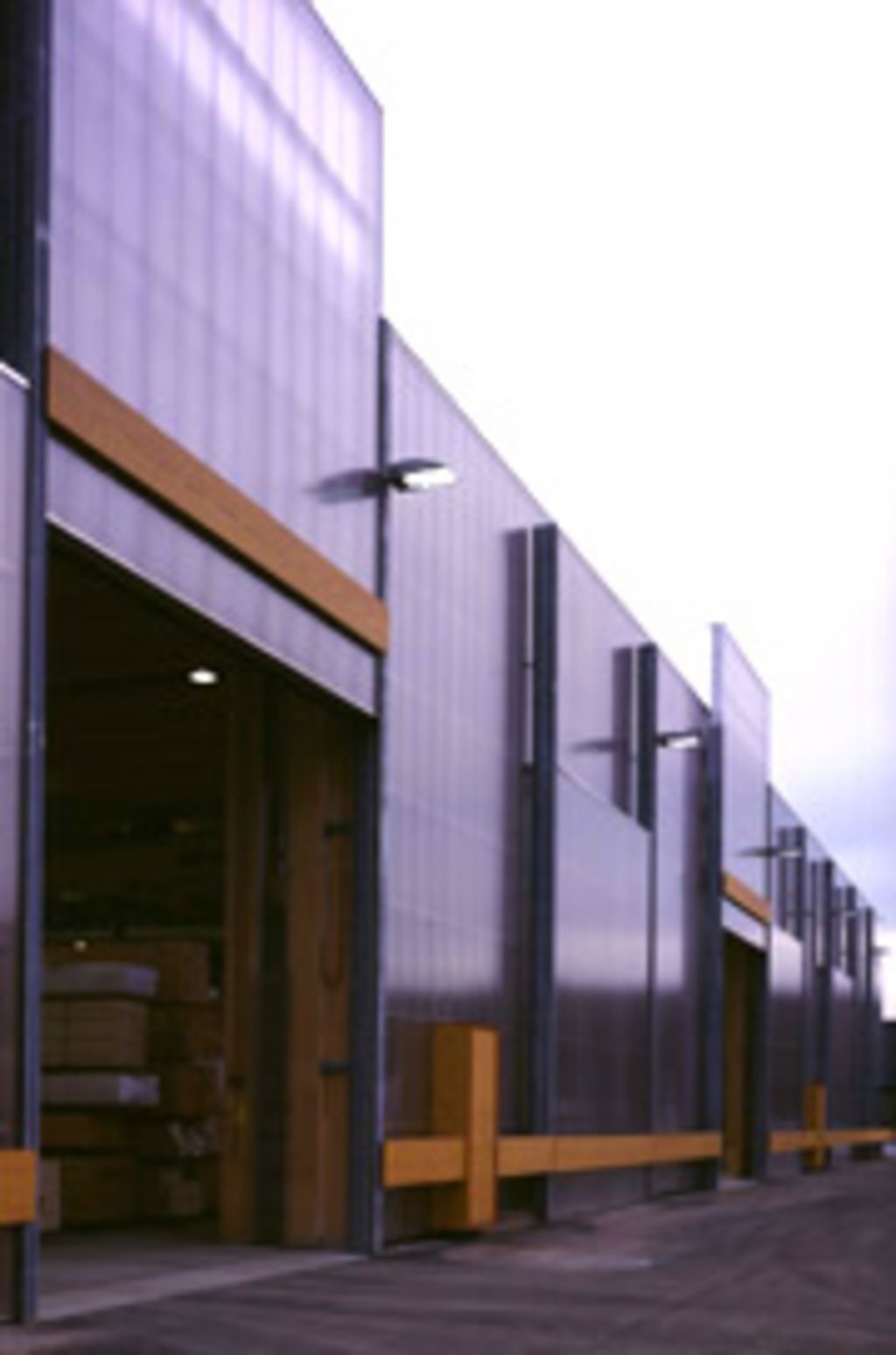 © Florian Nagler, München
© Florian Nagler, München
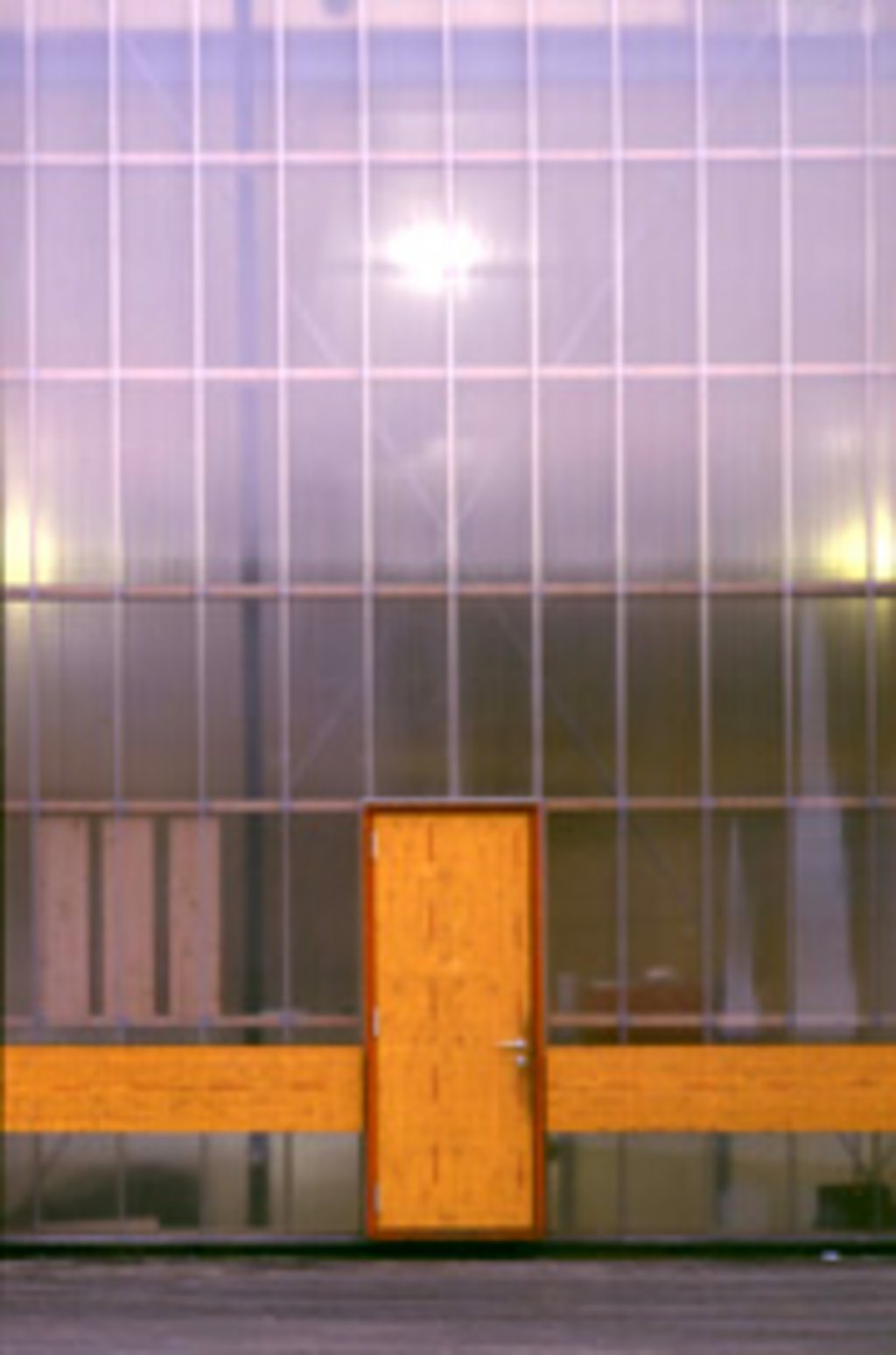 © Florian Nagler, München
© Florian Nagler, München
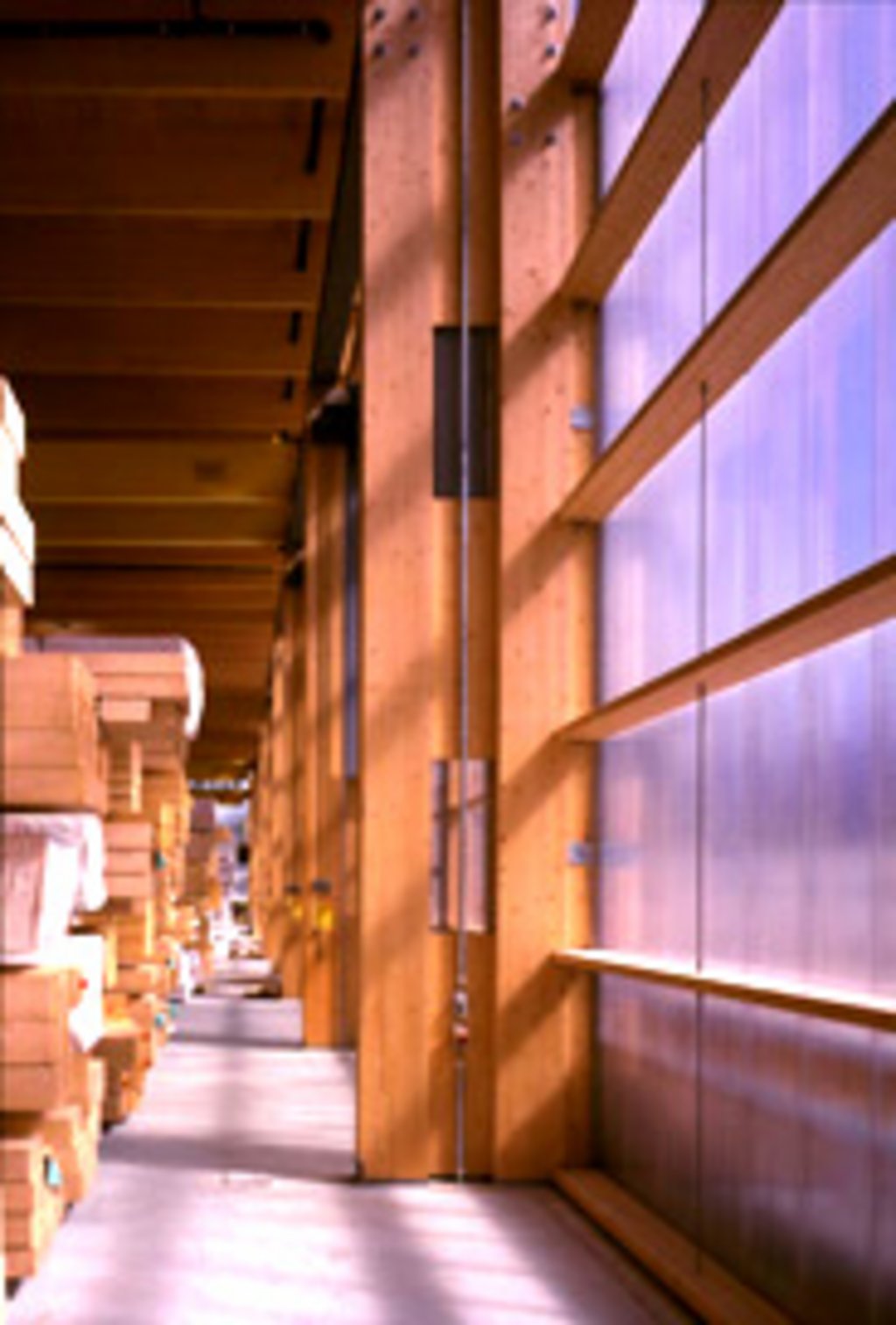 © Florian Nagler, München
© Florian Nagler, München
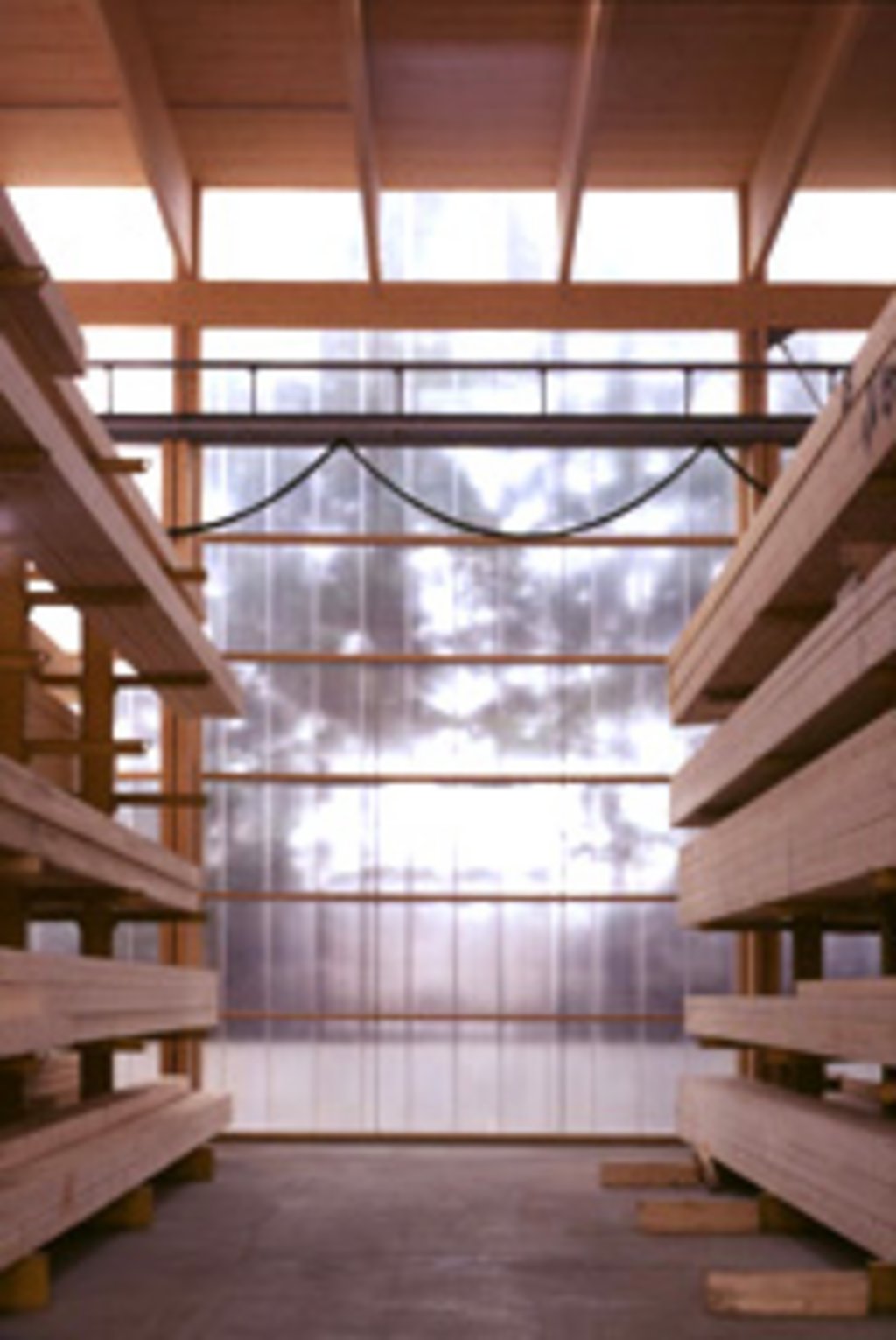 © Florian Nagler, München
© Florian Nagler, München
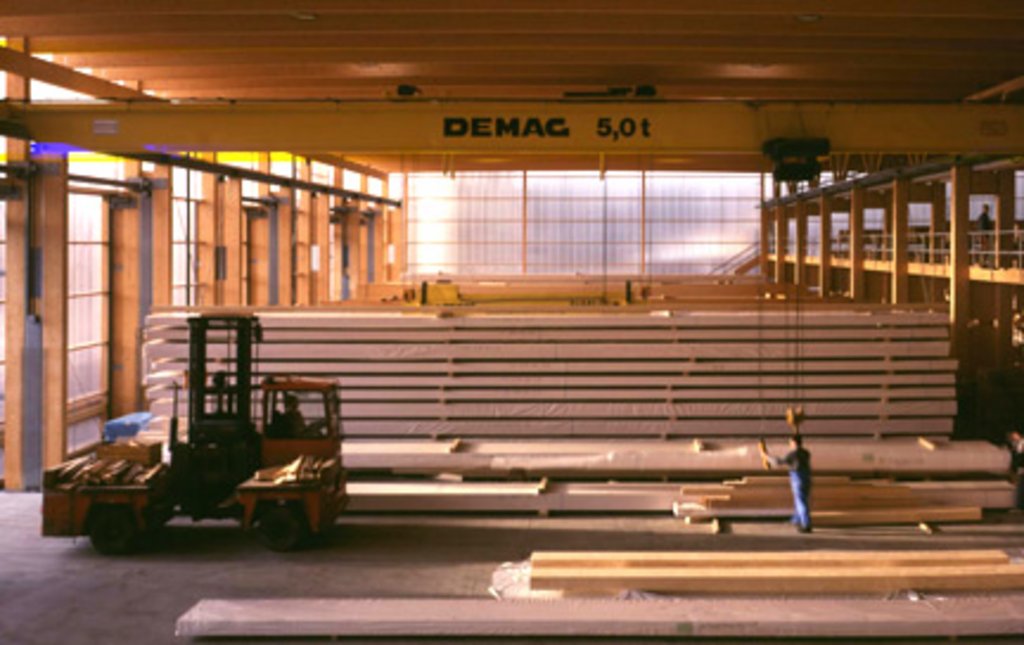 © Florian Nagler, München
© Florian Nagler, München
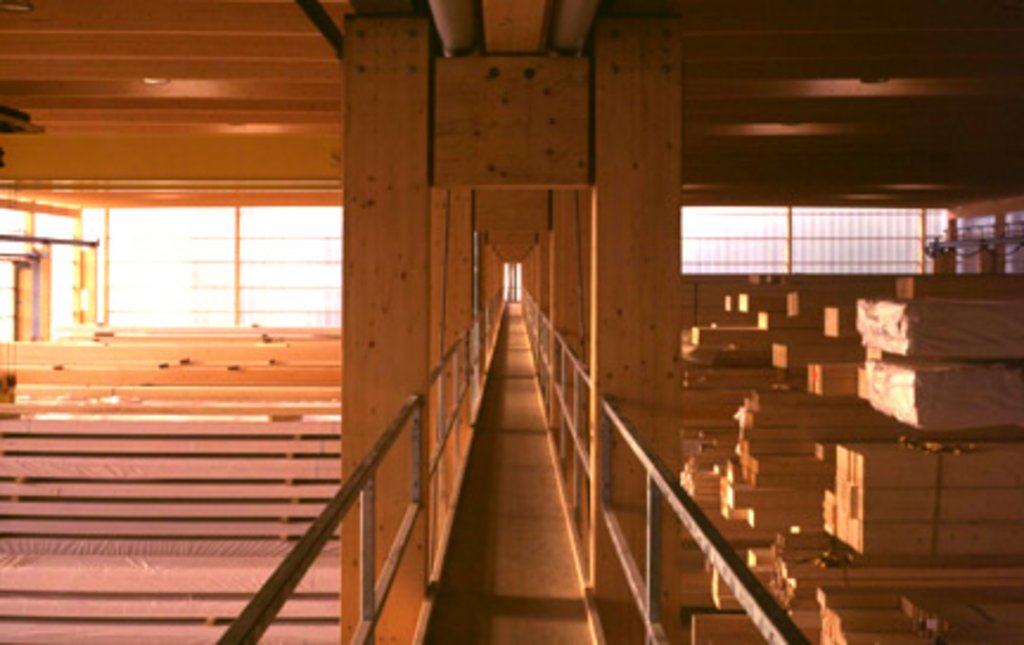 © Florian Nagler, München
© Florian Nagler, München
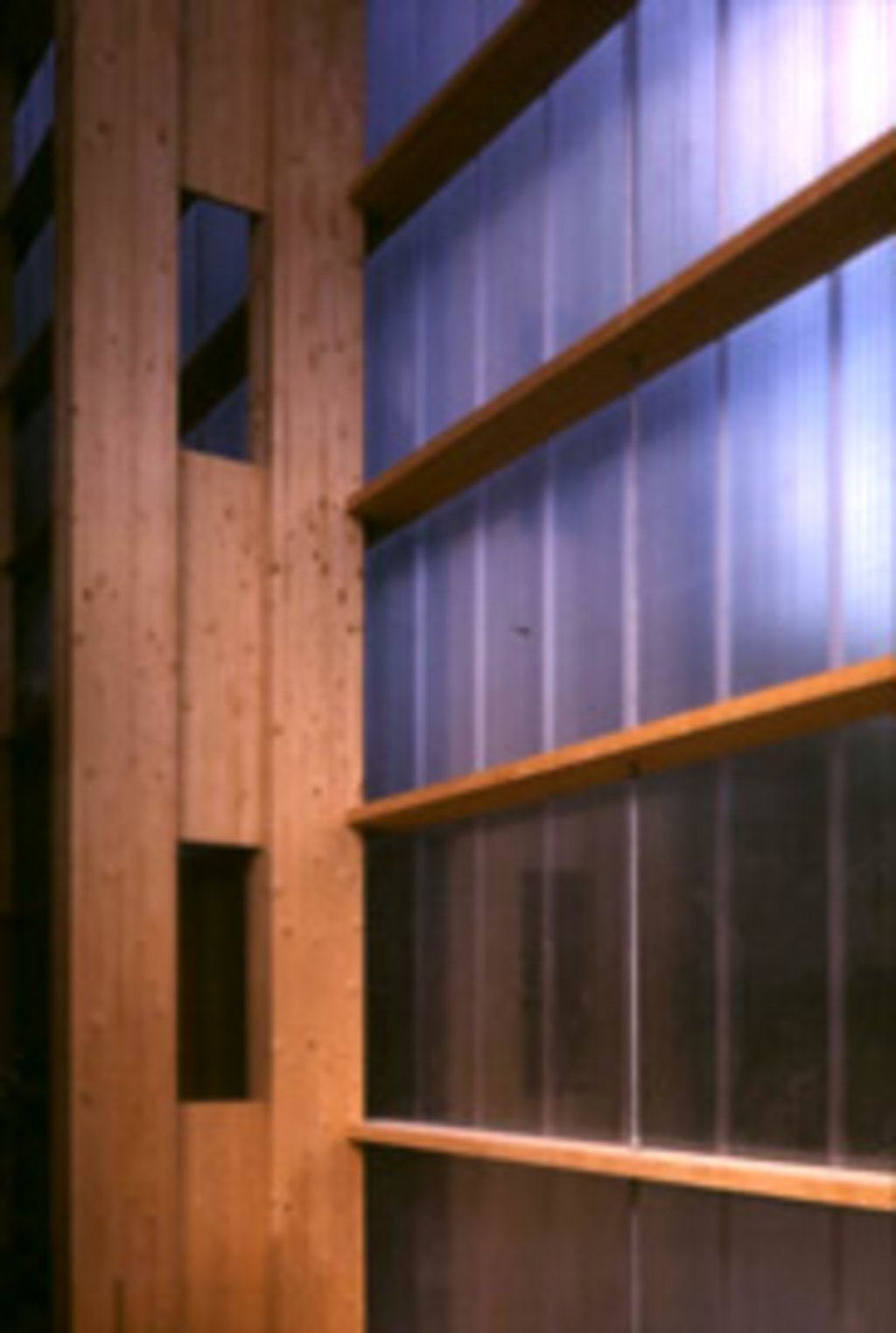 © Florian Nagler, München
© Florian Nagler, München
The focus was to erect a building that is specifically tailored to the production process and at the same time has a high degree of flexibility for future developments, and to do so for the developer in a short time by utilising a simple means of construction.
This project was presented in the network series “wieweiterarbeiten – Workspaces of the Future”.
| Categories | Working |
| Region | Bayern |
| Developer | Kaufmann Holz AG, Bobingen |
| Planning | Florian Nagler Architekten, Munich; Merz Kley Partner, Dornbirn (Austria) |
| Completion | 1999 |
| Size / area | 3,708 m² |
| Building costs | 485 €/m² (cost groups 200–700) |
