Cubic construction of new business premises
Husemann und Partner GmbH, Werther
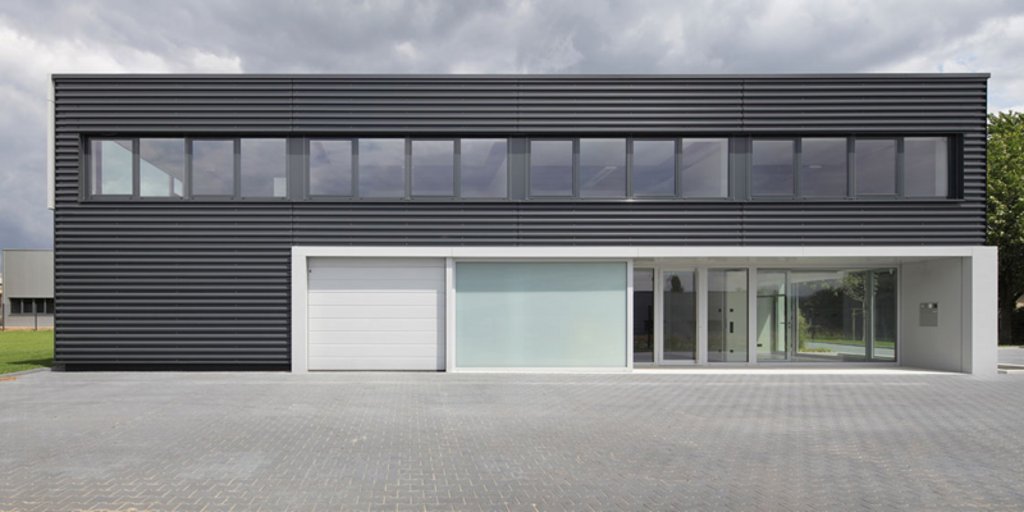 © Csaba Mester
© Csaba Mester
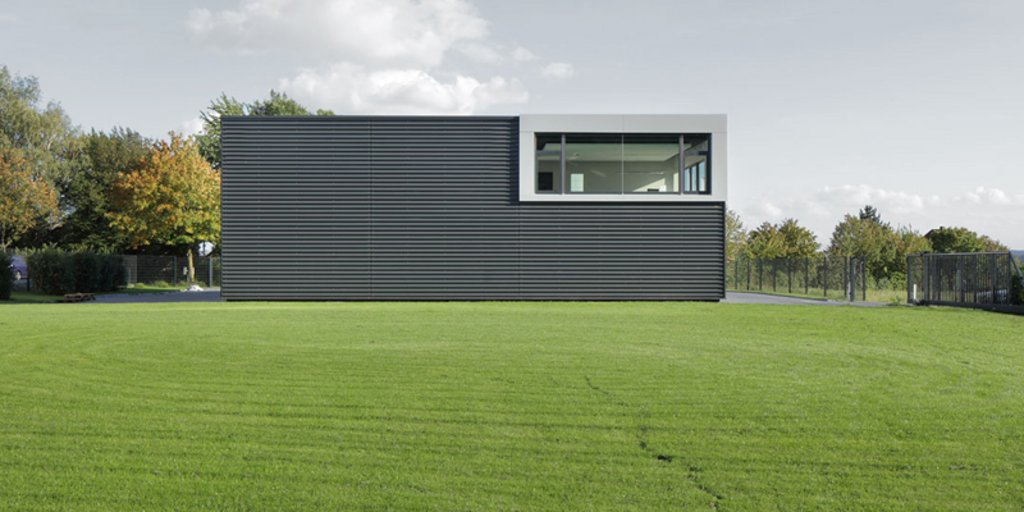 © Csaba Mester
© Csaba Mester
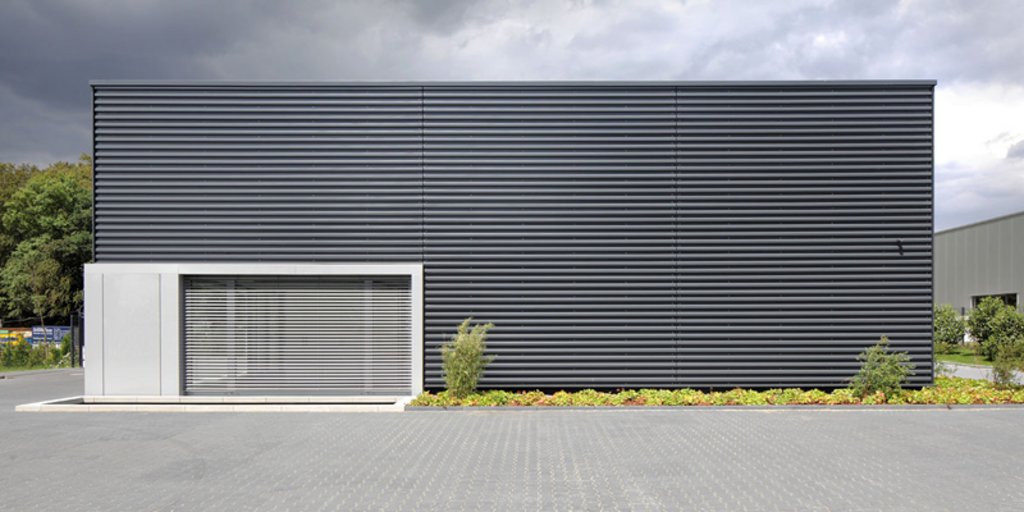 © Csaba Mester
© Csaba Mester
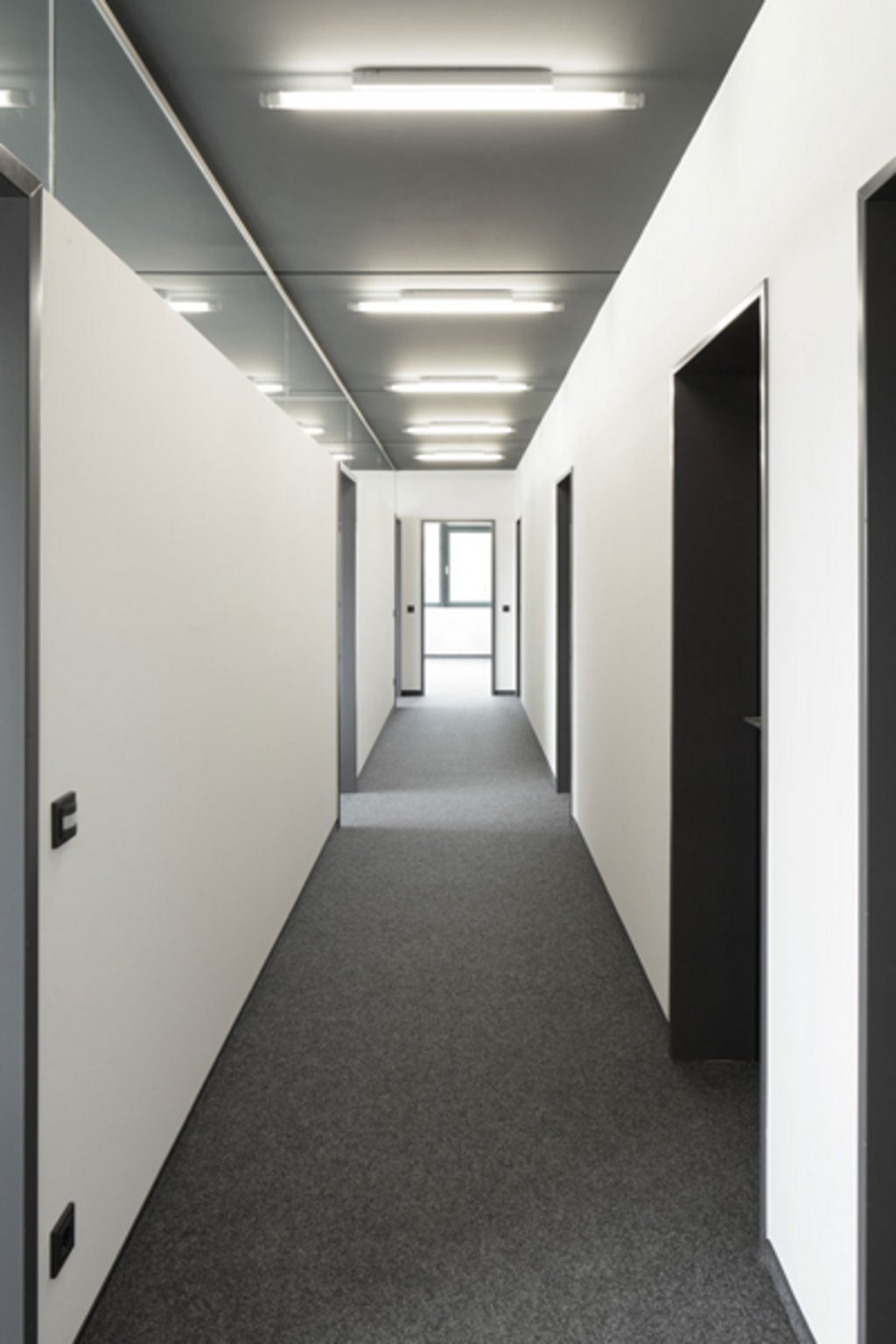 © Csaba Mester
© Csaba Mester
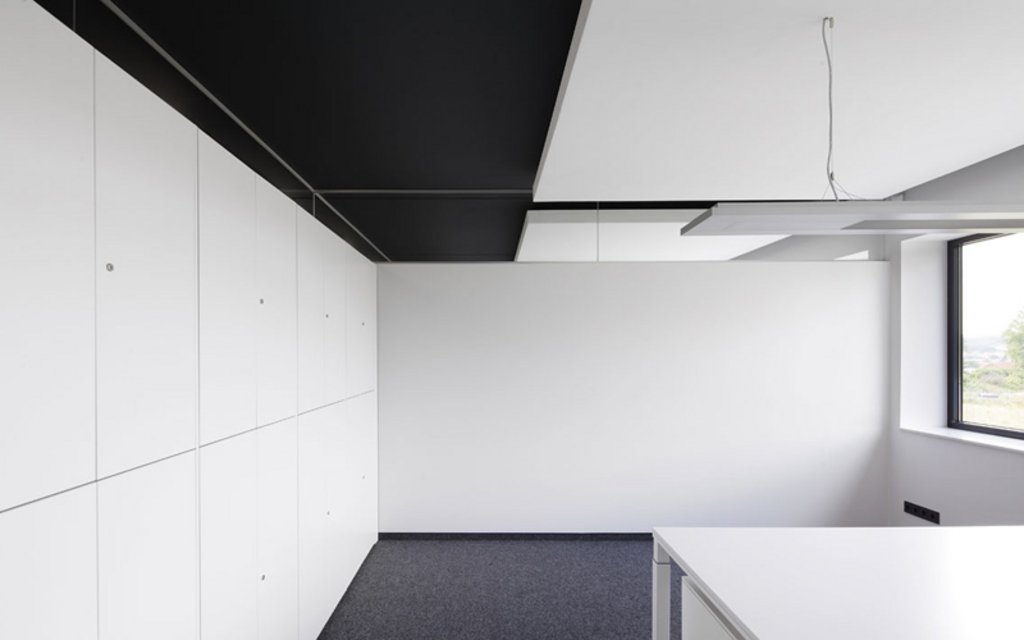 © Csaba Mester
© Csaba Mester
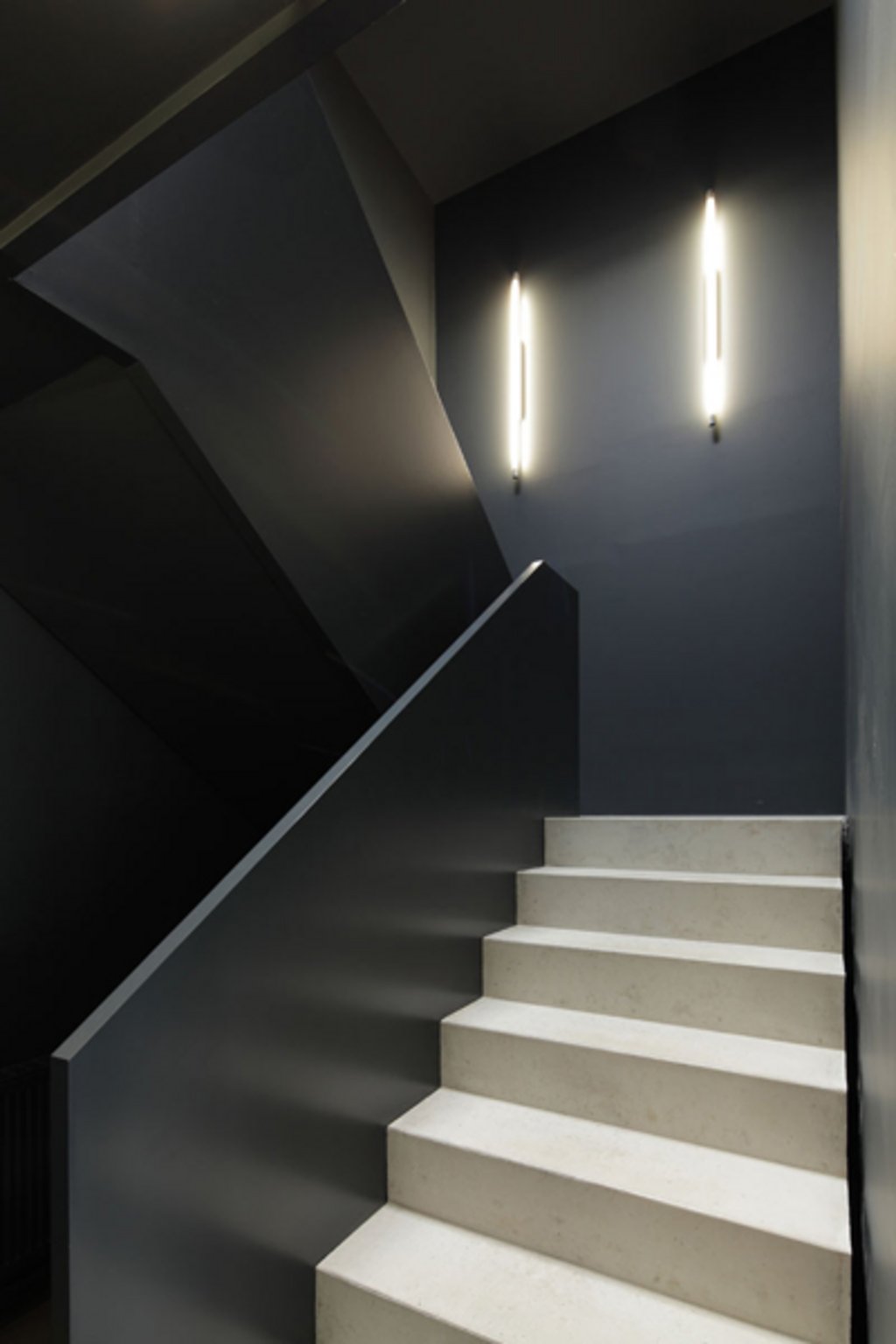 © Csaba Mester
© Csaba Mester
The spatial programme for the company, which plans and installs intrusion detection and fire alarm systems as well as video and telephone monitoring equipment, demanded a small hall with affiliated workshop for storage of the products and loading of the company's own vehicles as well as offices and staff rooms. Apart from the areas used for operational purposes, a small room for customer meetings was needed.
This project was put up for discussion in the network series “wieweiterarbeiten – Workspaces of the Future”.
| Categories | Working |
| Region | Nordrhein-Westfalen |
| Developer | Stephan and Martina Husemann, Bielefeld |
| Planning | Architekten Wannenmacher & Möller GmbH, Bielefeld; Ingenieurbüro Grage Gesellschaft für Tragwerksplanung mbH, Herford |
| Completion | 2010 |
| Planning period | 2008-2010 |
| Size / area | 589 m² |
| Documentation |
Plans Husemann und Partner
(PDF)
|
