School as solar power plant
Hessen Campus, Wolfhagen
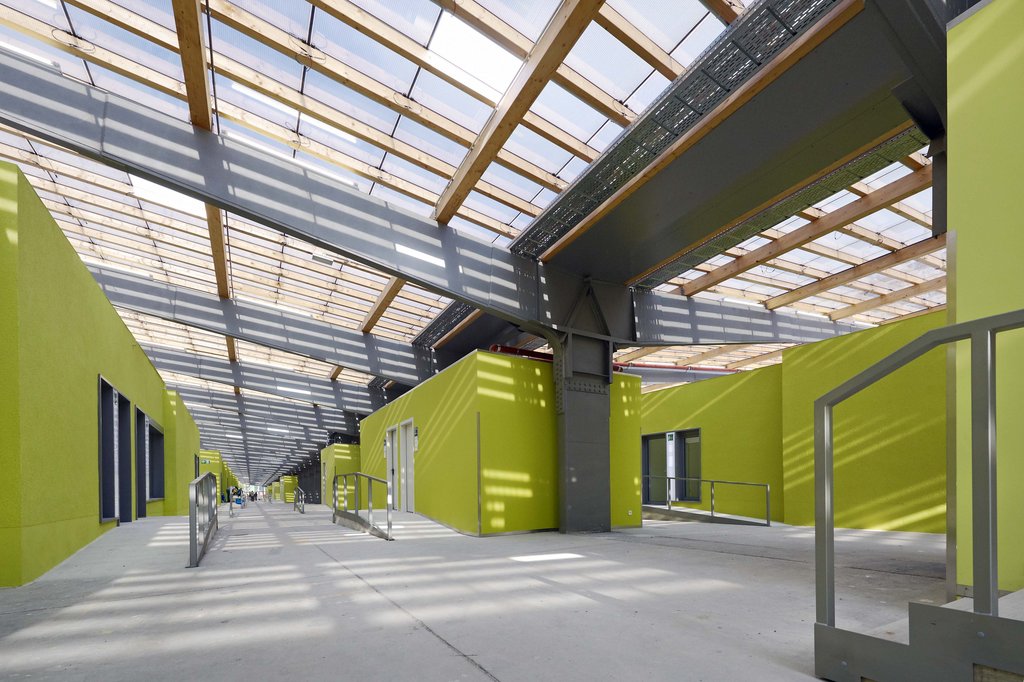
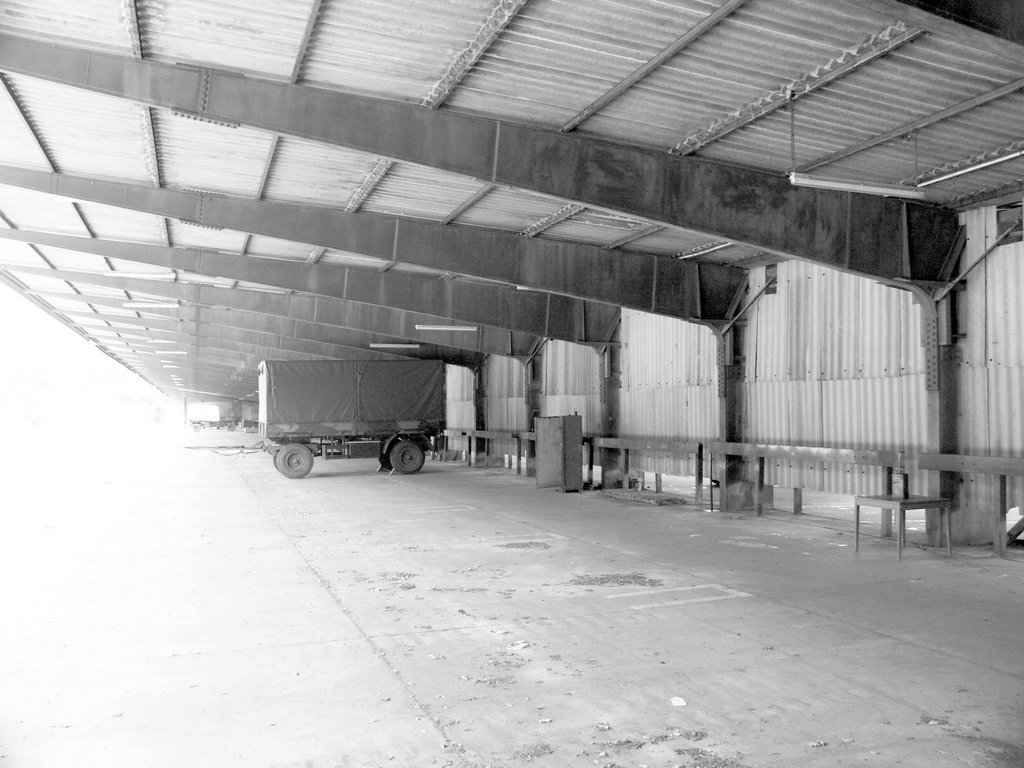
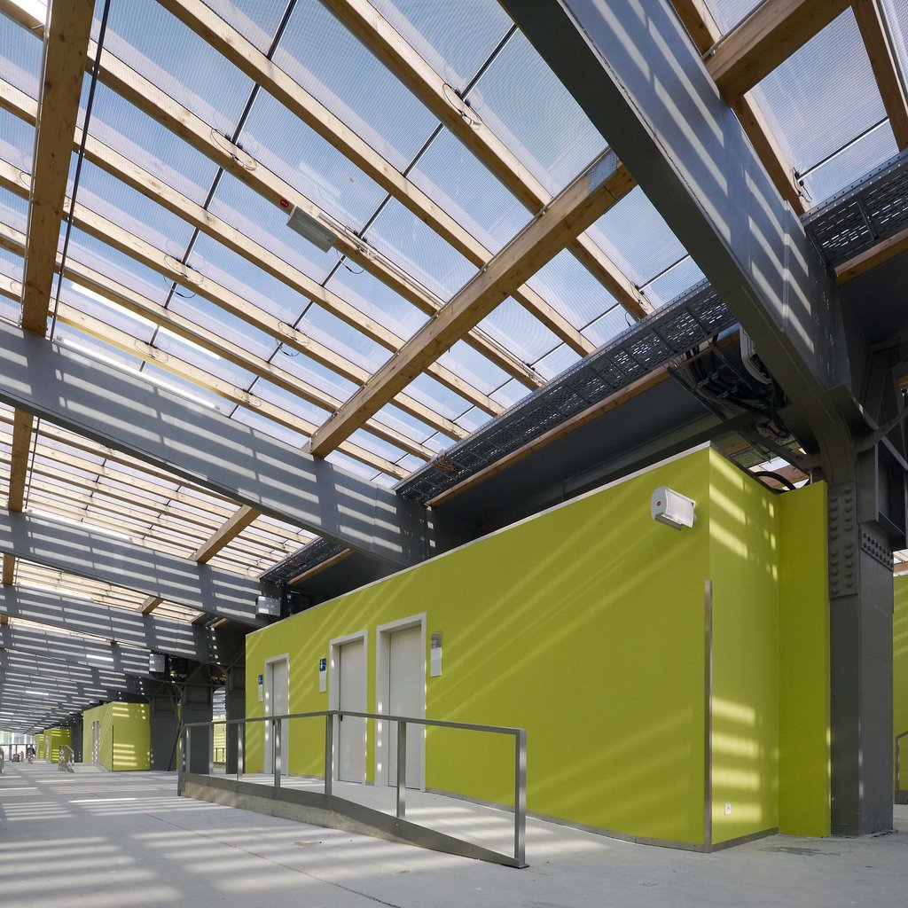
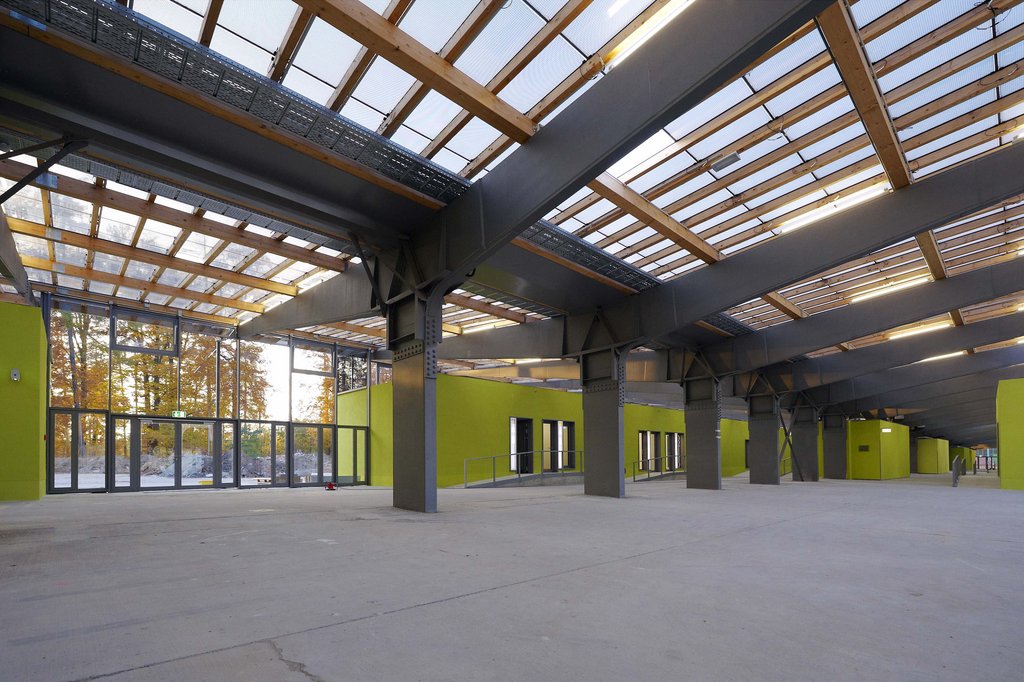
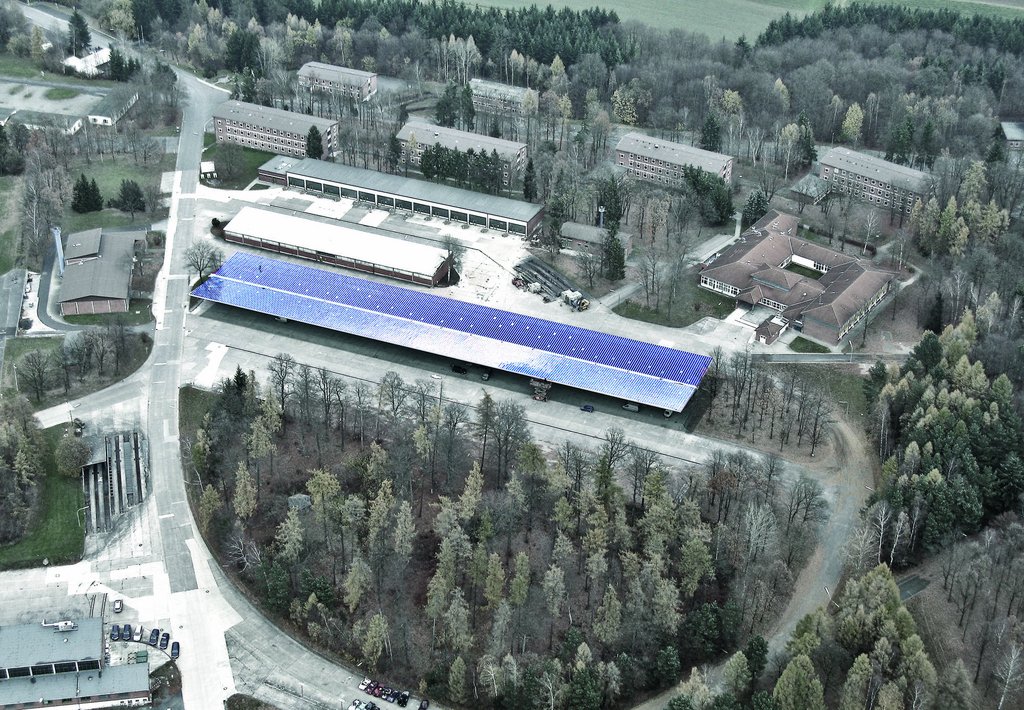
The Hessen Campus, a vocational training facility, is located in a section that is part of the former barracks of a tank division. In addition to restructuring the existing buildings and open spaces, the planning for the barracks site intended to redesign the outer appearance of the barracks grounds, which were closed to the outside, to turn them into an open “campus”. In the first phase, the existing buildings were converted to meet the needs of the vocational school. The Business department moved into the hall that had served as a hangar for tanks prior to that. For this purpose, it was converted into a solar hall using the existing supporting structure with a transparent photovoltaic roof, and pavilion-like classrooms were installed there. The pavilions and the solar hall are naturally ventilated. The metal, woodwork, and car mechanic workshops have moved into the existing workshop building. So that this could happen, the buildings, which were formerly used as workshops, were converted with great care. The former administration and accommodation building was also converted to house the administration, and buildings were refurbished to accommodate parts of the Business department. The existing Business building houses the central functions (the refectory, assembly hall, as well as parts of the Nutrition department courses). It is accessed via a newly designed entranceway from the “campus”. In later phases, further existing and additional buildings will be integrated, and these will expand the teaching activities offered at the location by bringing in connected utilisations, such as institutes with close relations to the university or for a Volkshochschule (public school for adults).
This project was presented as part of the 2015 Baukultur Workshops in Kassel.
| Completion | 2009 |
| Planning period | 2007-2009 |
| Developer | Dritte Projektentwicklungsgesellschaft “Schulen im Landkreis”, represented by GHT, Kassel |
| Architect / planner | HHS PLANER + ARCHITEKTEN AG, Kassel |
| Planning partners | enco energie consulting GmbH & Co. KG, Kassel (building services); EHS beratende Ingenieure für Bauwesen GmbH, Lohfelden |
| Size / area | 15,500 m² / 75,000 m³ |
| Building costs (gross) | 14.8 M € (incl. PV) |
| Uses | Working Rural spaces |
