Development of a distinguished entrance building
Hela Technikum, Ahrensburg
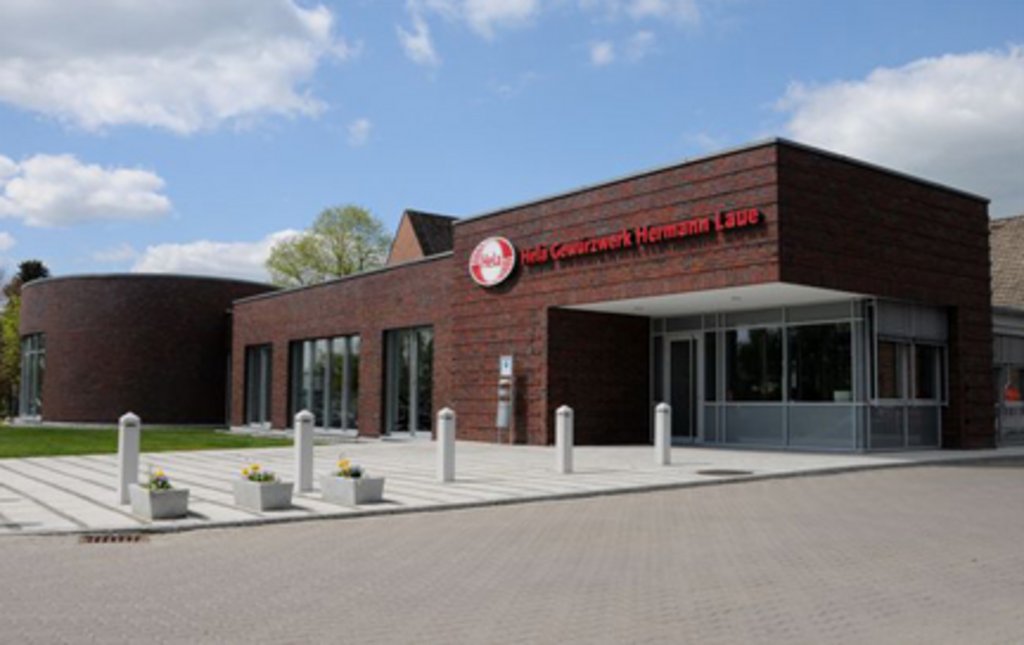 © Architekten Ingenieure PSP
© Architekten Ingenieure PSP
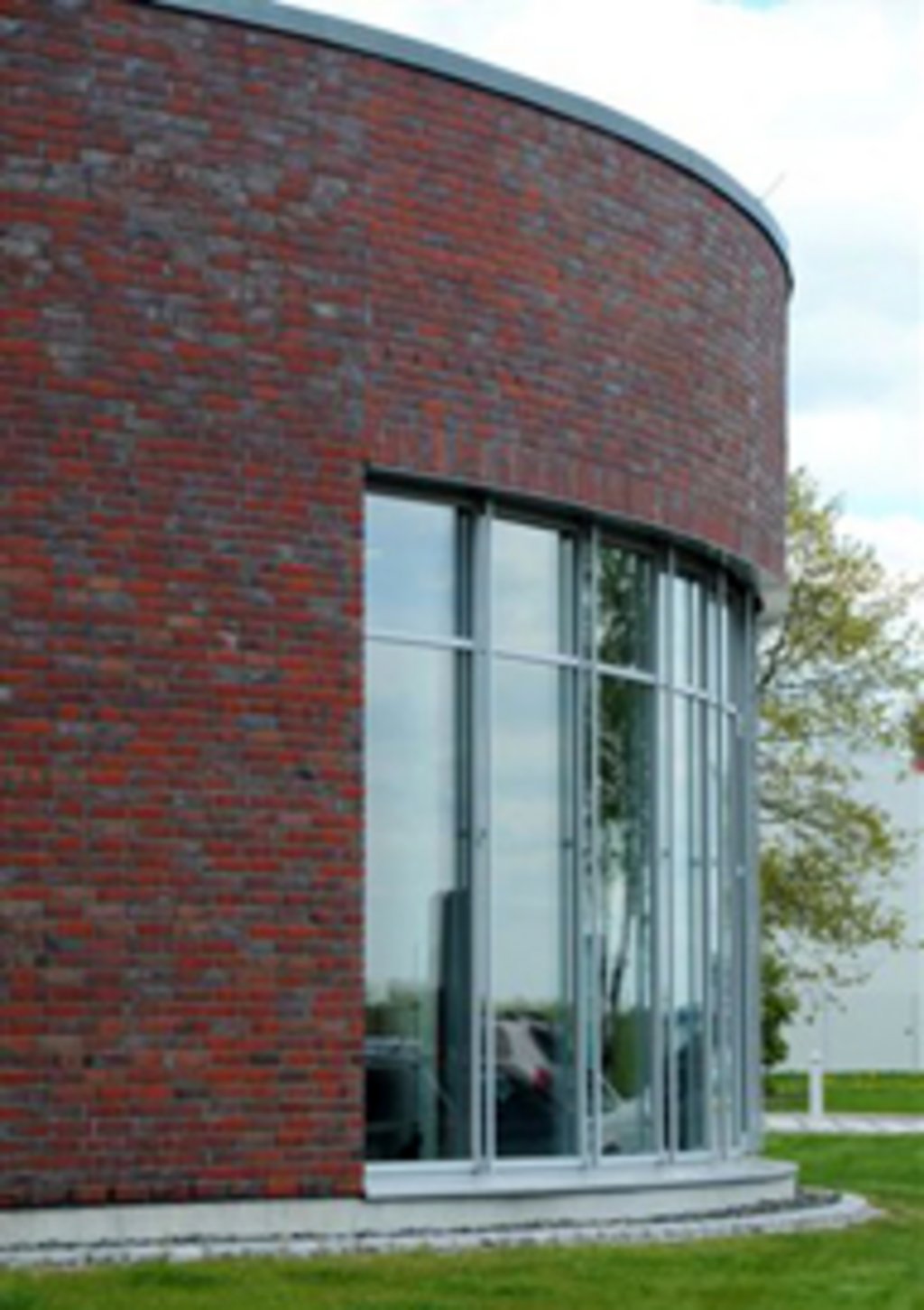 © Architekten Ingenieure PSP
© Architekten Ingenieure PSP
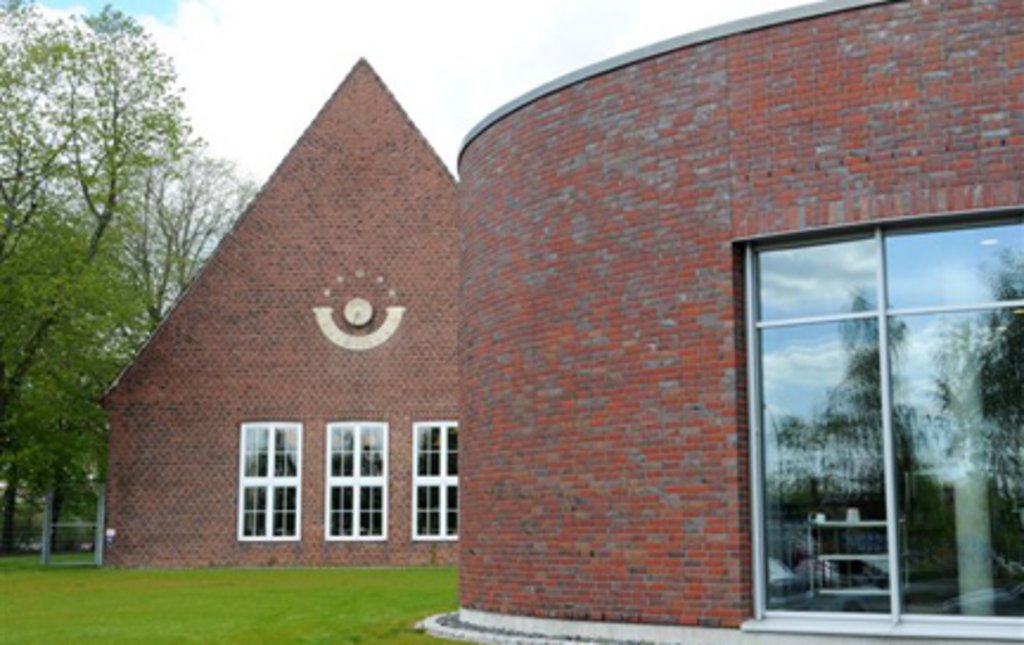 © Architekten Ingenieure PSP
© Architekten Ingenieure PSP
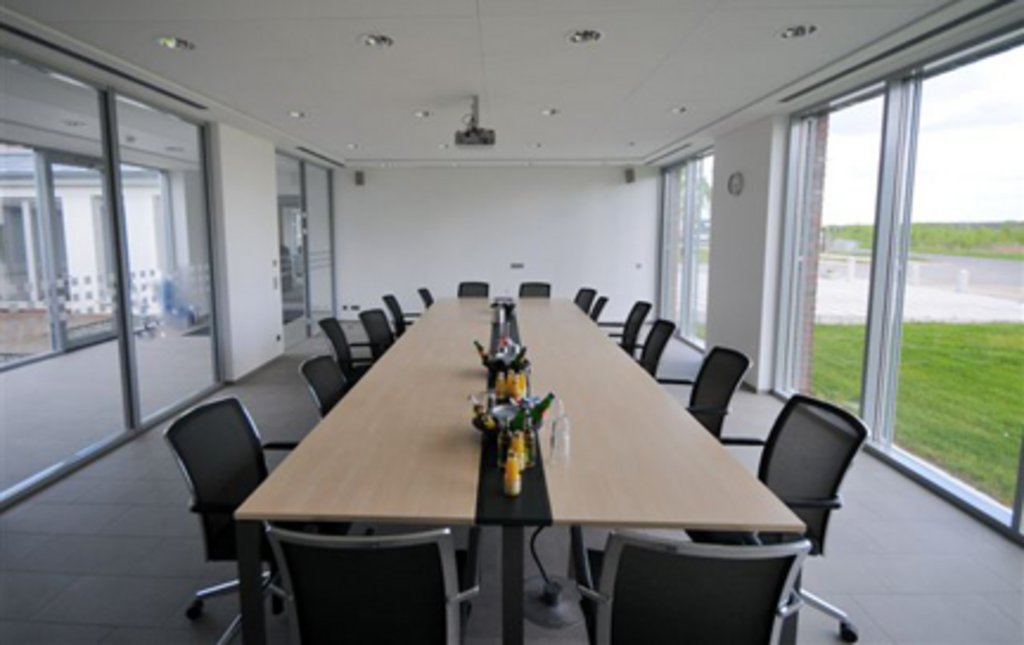 © Architekten Ingenieure PSP
© Architekten Ingenieure PSP
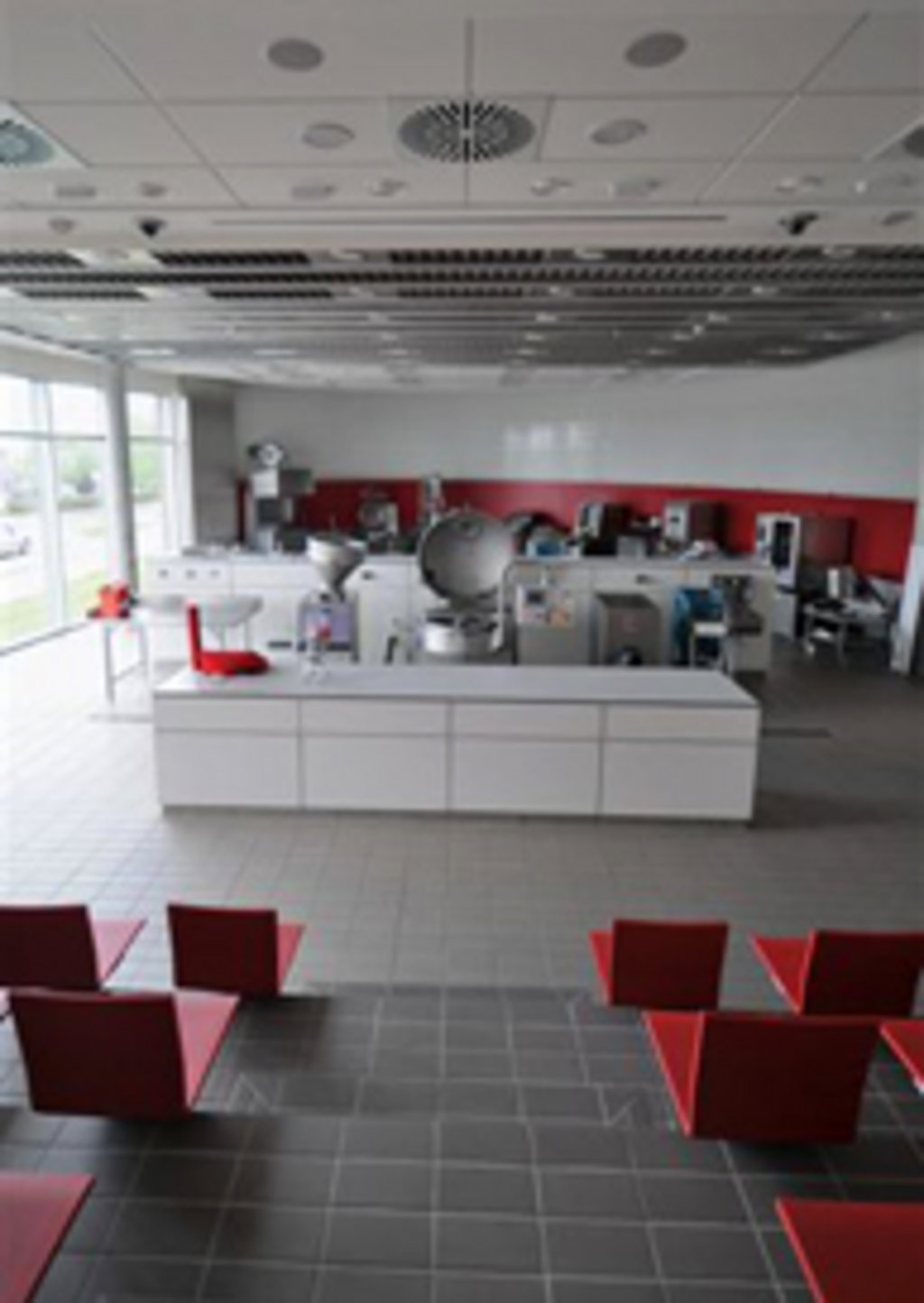 © Architekten Ingenieure PSP
© Architekten Ingenieure PSP
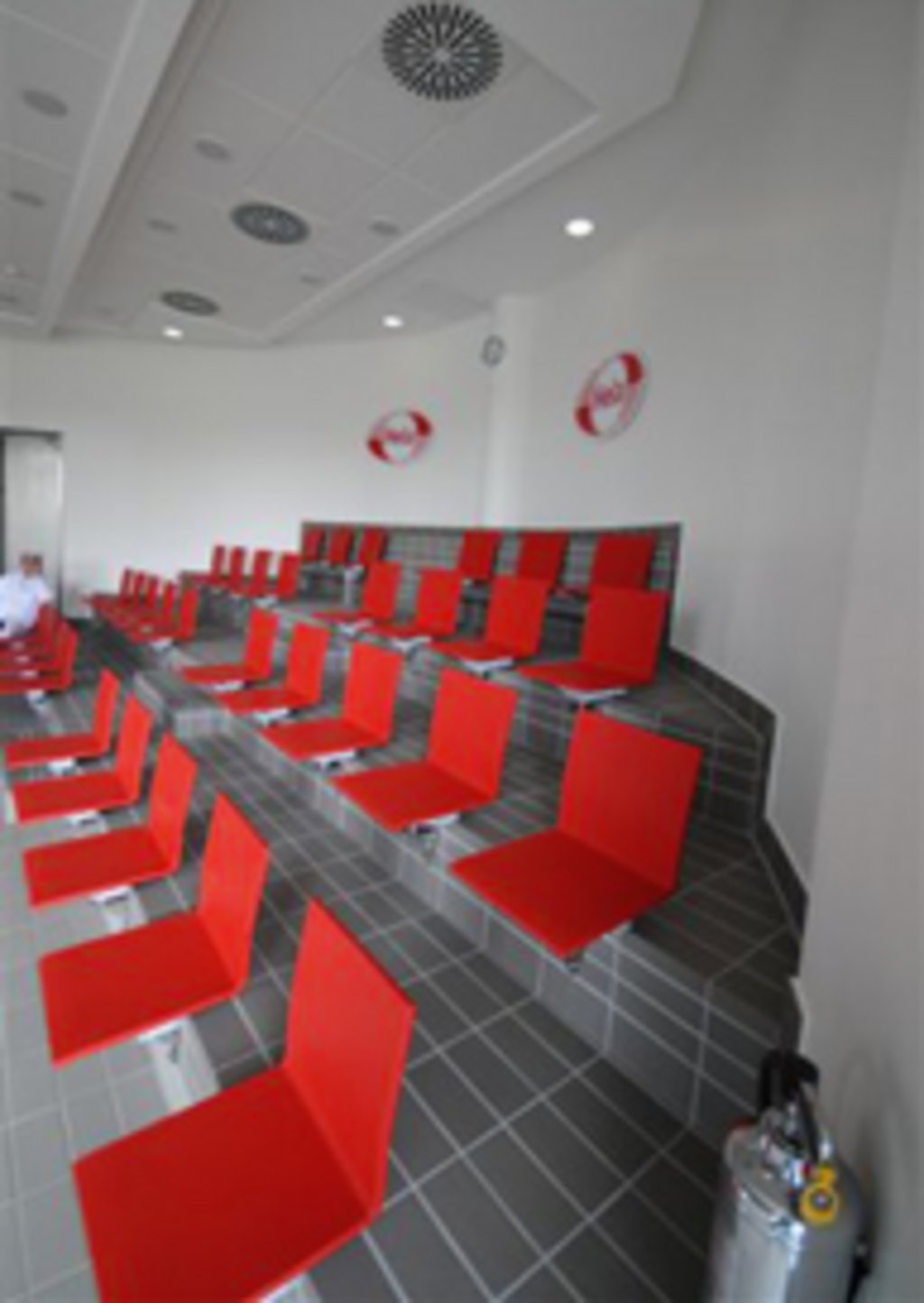 © Architekten Ingenieure PSP
© Architekten Ingenieure PSP
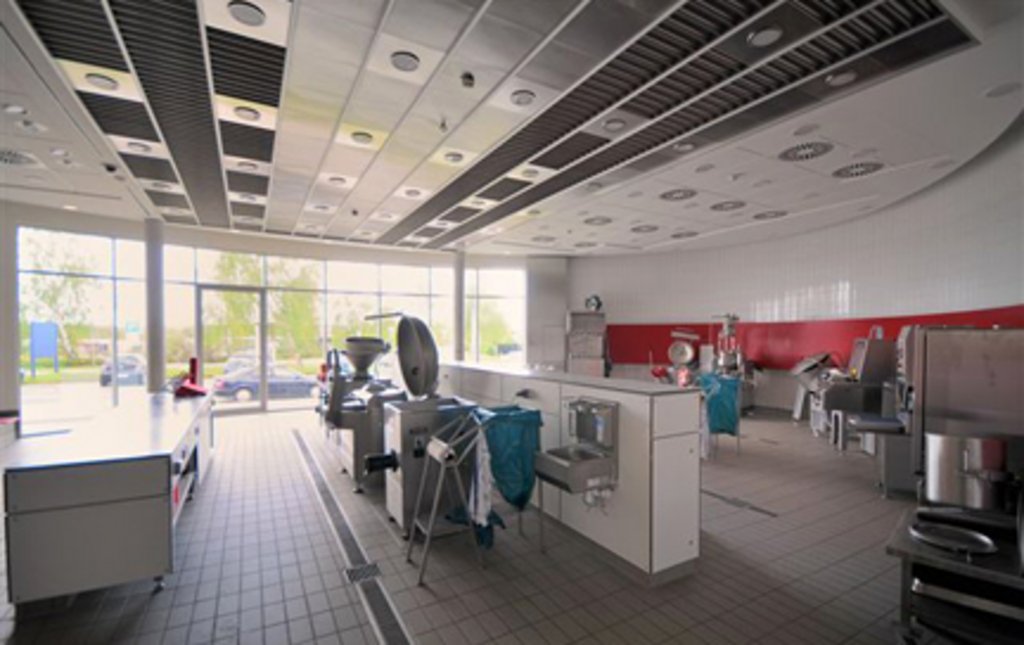 © Architekten Ingenieure PSP
© Architekten Ingenieure PSP
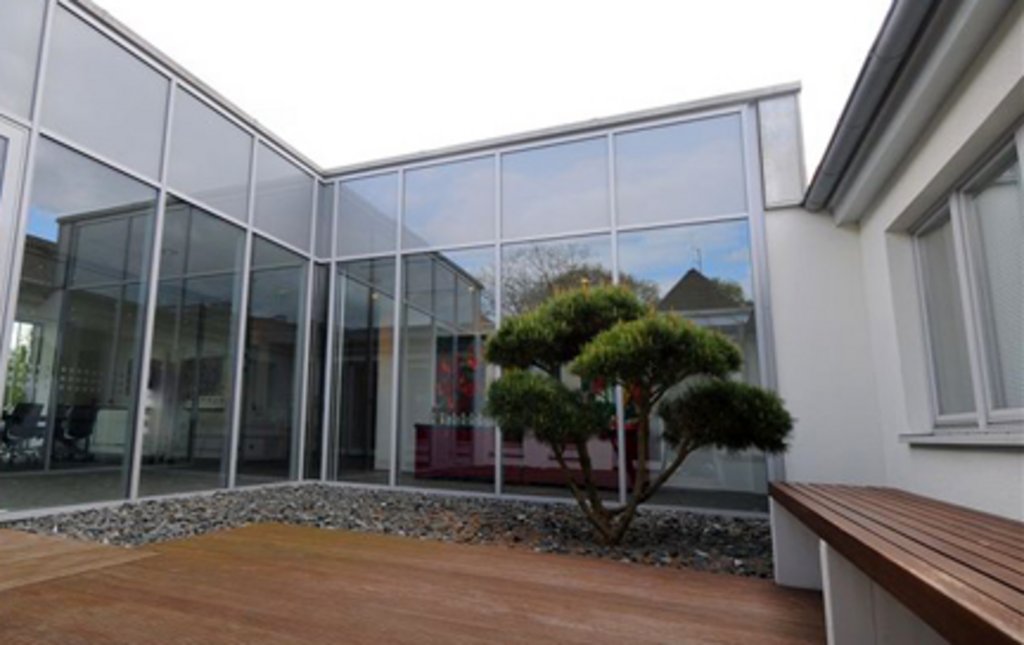 © Architekten Ingenieure PSP
© Architekten Ingenieure PSP
The technical centre was built in 2008 as a distinguished public entrance building. Located right next to the plant entrance, the single-storey masonry building incorporates the new gatehouse, the visitor entrance, a test kitchen and auditorium, and development and conference rooms. Entry points for deliveries and employees are located at the back of the building.
This project was discussed in the network series “wieweiterarbeiten – Workspaces of the Future“.
| Categories | Working |
| Region | Schleswig-Holstein |
| Developer | HELA Gewürzwerk Hermann Laue GmbH, Ahrensburg |
| Planning | Architekten Ingenieure PSP, Hamburg; Weber Poll Ingenieurbüro für Bauwesen, Hamburg |
| Planning partners | JLM Planung GmbH, Bornhöved |
| Completion | 2008 |
| Planning period | 2006-2008 |
| Size / area | 1,020 m² |
| Documentation |
Plans Hela Ahrensburg
(PDF)
|
