Construction of a new production hall
Fischer factory hall, Dettenhausen
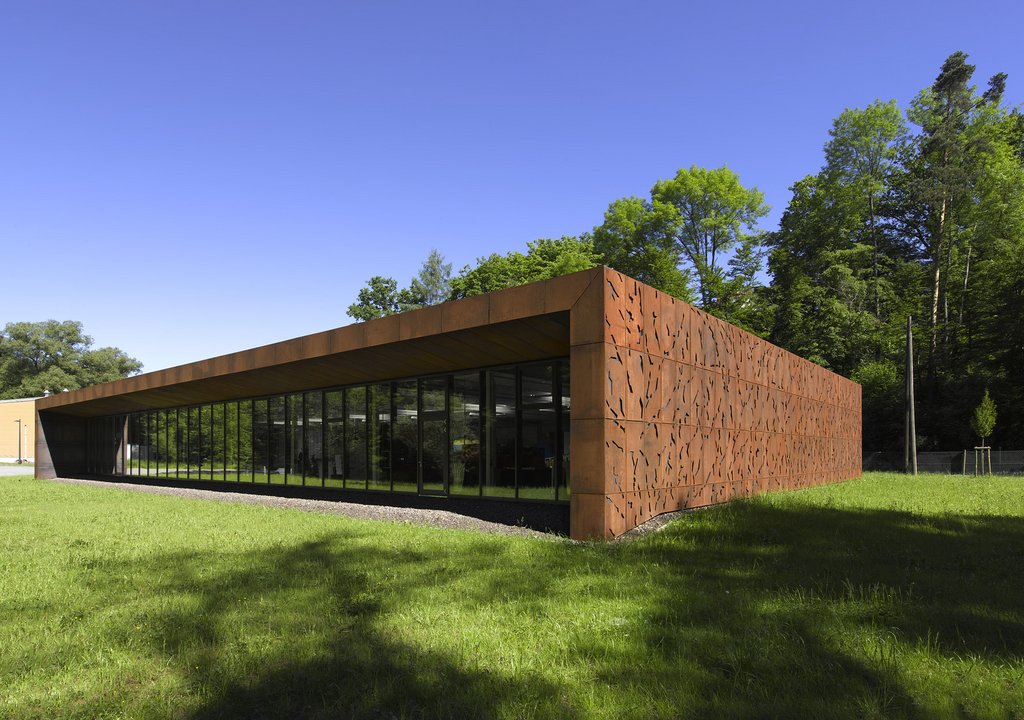 © Thomas Herrmann
© Thomas Herrmann
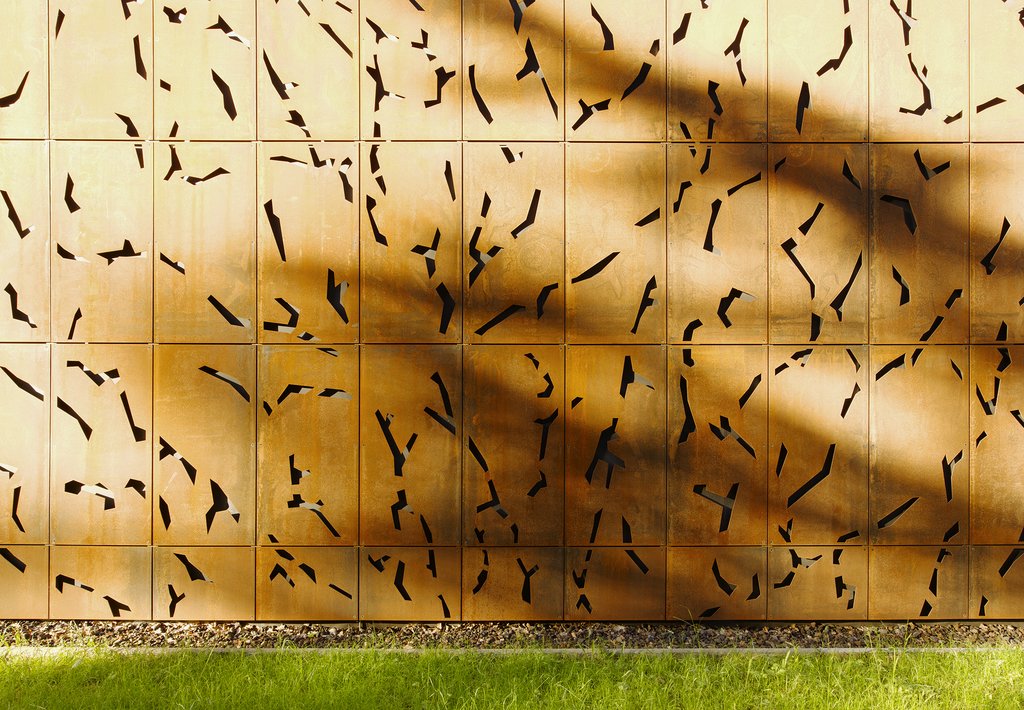 © Thomas Herrmann
© Thomas Herrmann
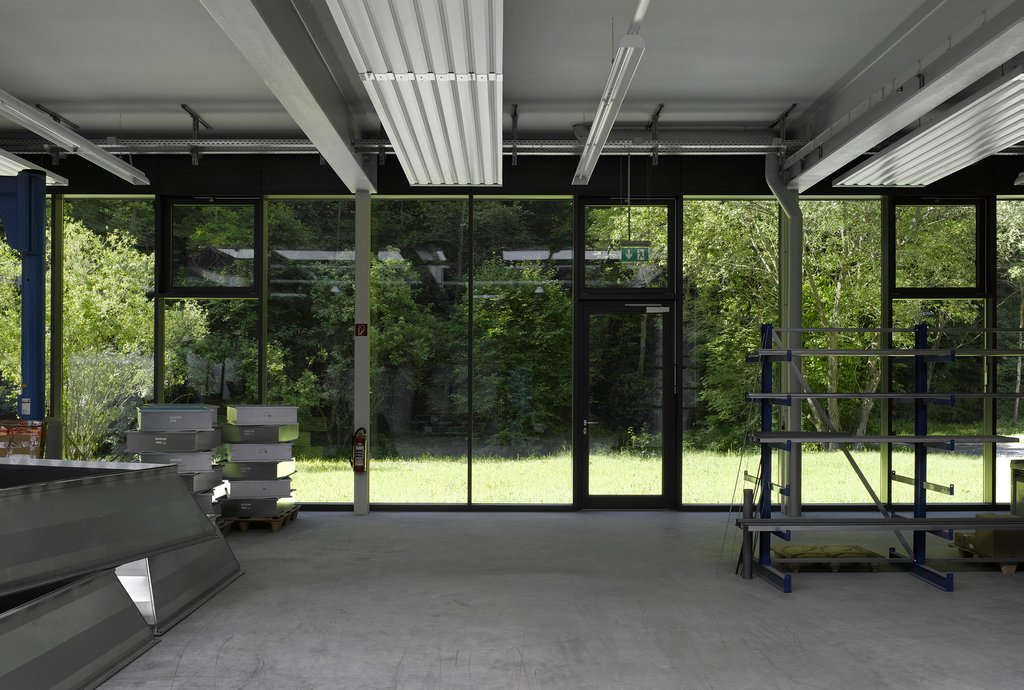 © Thomas Herrmann
© Thomas Herrmann
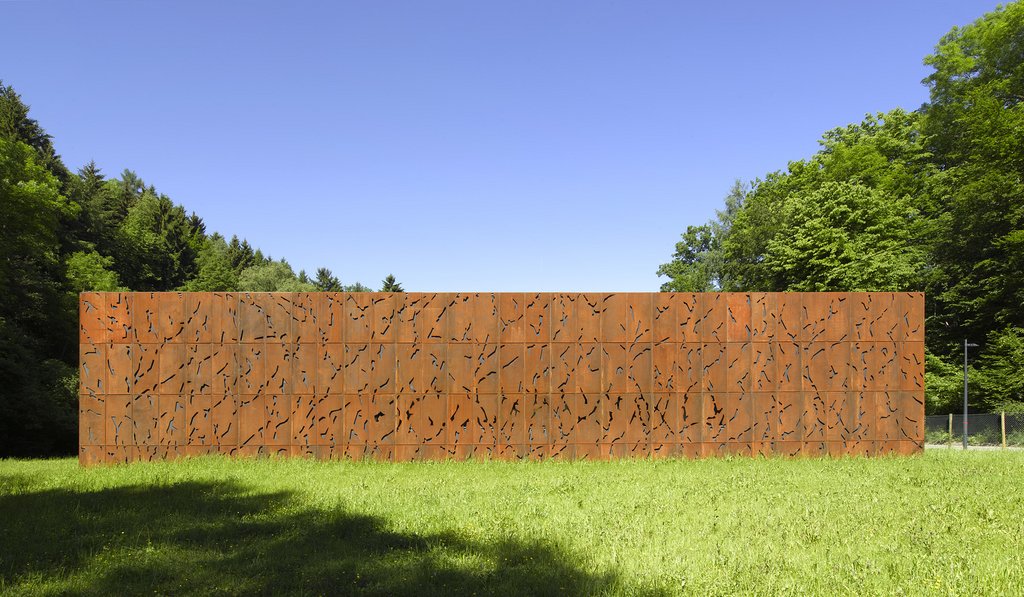 © Thomas Herrmann
© Thomas Herrmann
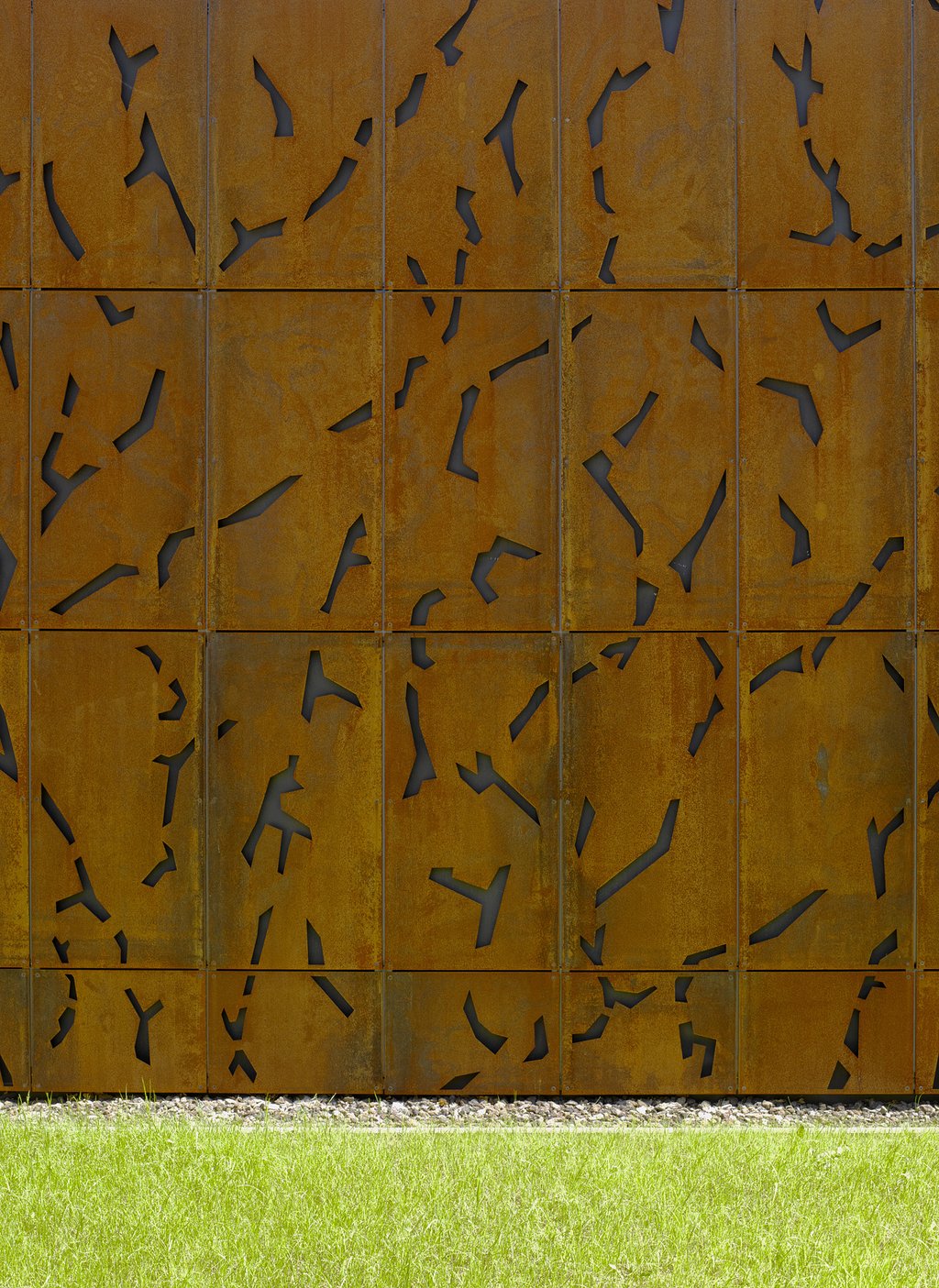 © Thomas Herrmann
© Thomas Herrmann
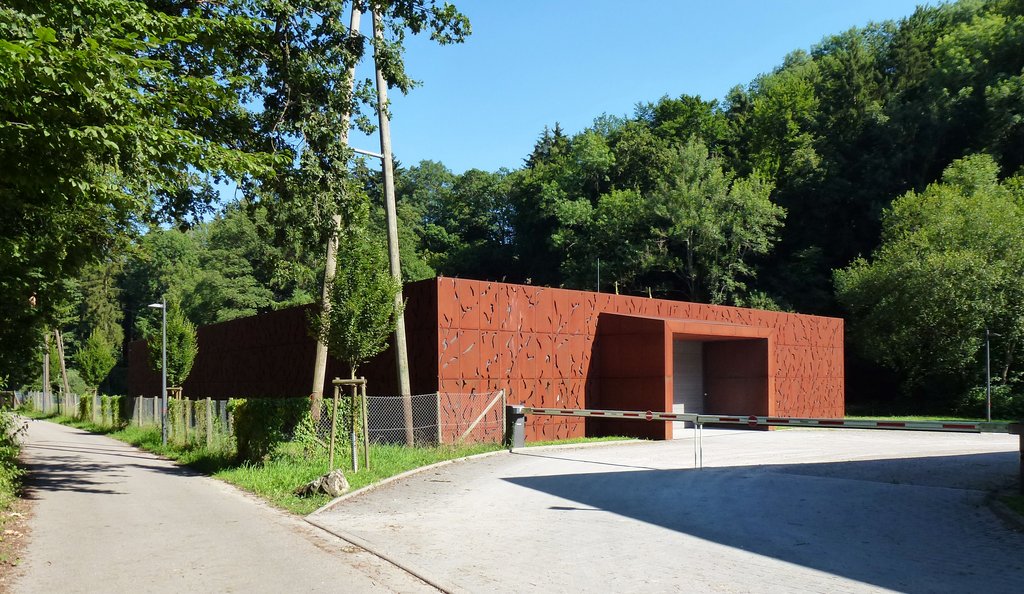 © Karin Hopfner
© Karin Hopfner
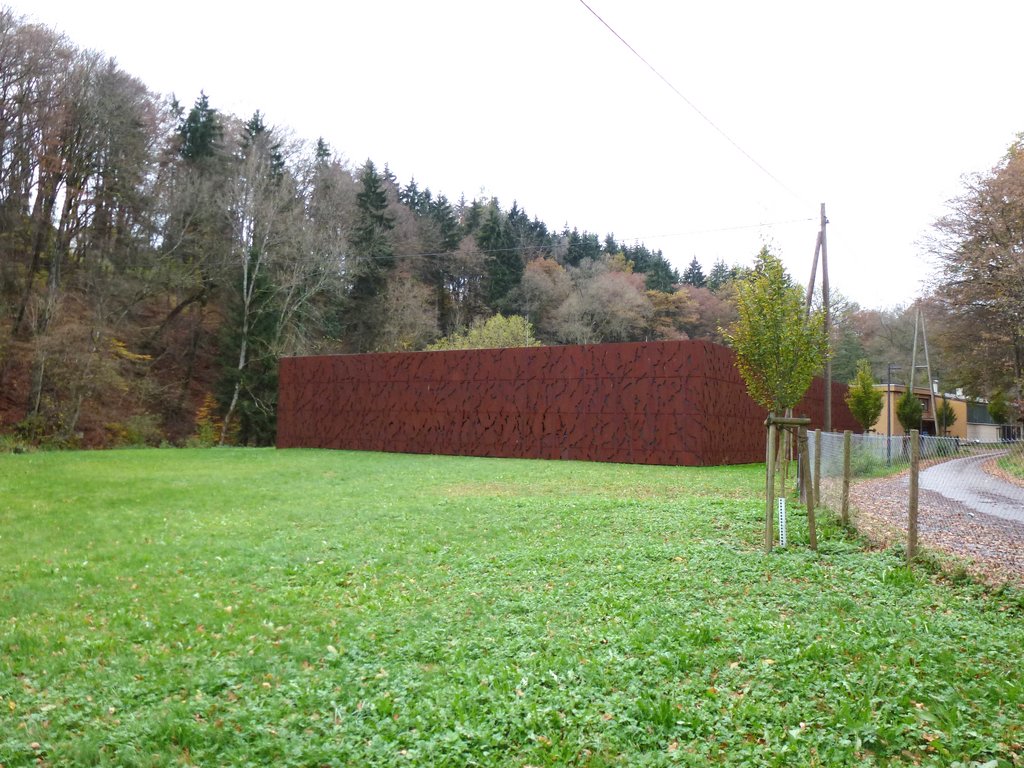 © Karin Hopfner
© Karin Hopfner
The starting point of the family business Heinz Fischer KG, founded in 1912, was the old Dettenhausen mill on the Schaich river. With its roughly 5,400 inhabitants, Dettenhausen is located on the northern edge of the Schönbuch nature park, about ten kilometres from Tübingen. Heinz Fischer KG is a classic medium-sized business that is active in the field of ventilation and air conditioning technology. With around 50 employees, the company has two other locations in addition to its headquarters in Dettenhausen and is now in its fourth generation.
This project was presented in the network series “wieweiterarbeiten – Workspaces of the Future“.
| Categories | Working |
| Region | Baden-Württemberg |
| Developer | Heinz Fischer KG |
| Planning | Ackermann+Raff GmbH & Co. KG Architekten - BDA Stadtplaner, Tübingen/Stuttgart |
| Completion | 2008 |
| Planning period | 2006-2008 |
| Size / area | 1,160 m² |
| Building costs | 862 €/m² |
| Documentation |
Plans Fischer - north
(PDF)
Plans Fischer - east (PDF) Plans Fischer - south (PDF) Plans Fischer - west (PDF) Plans Fischer (PDF) |
