Construction of a new commercial property for flexible use
Europaallee 22–24, Bremen
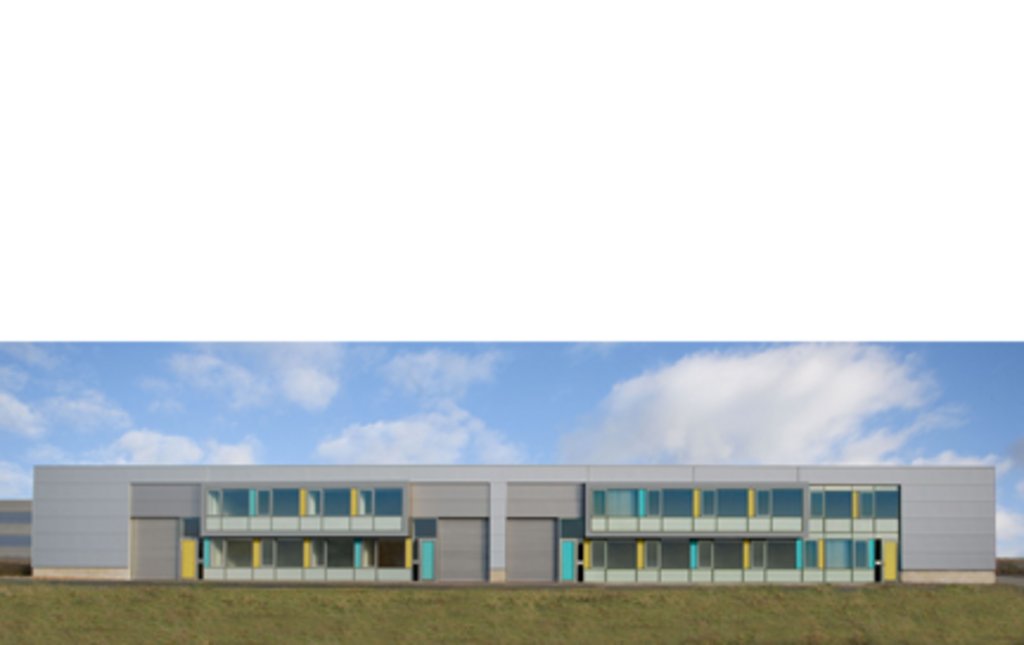 © Joachim Fliegner, Bremen
© Joachim Fliegner, Bremen
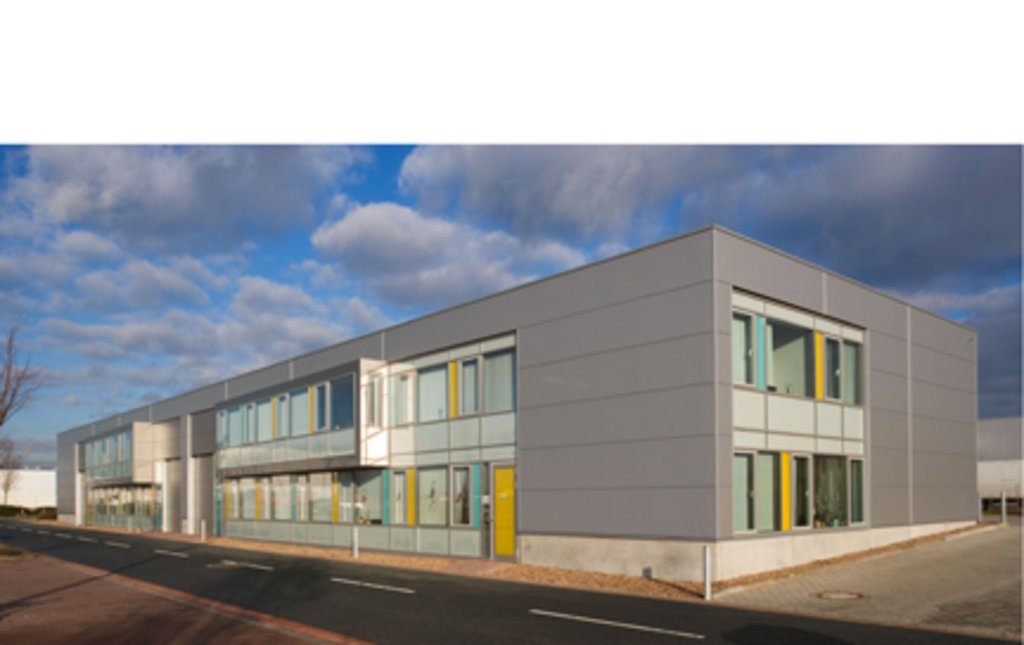 © Joachim Fliegner, Bremen
© Joachim Fliegner, Bremen
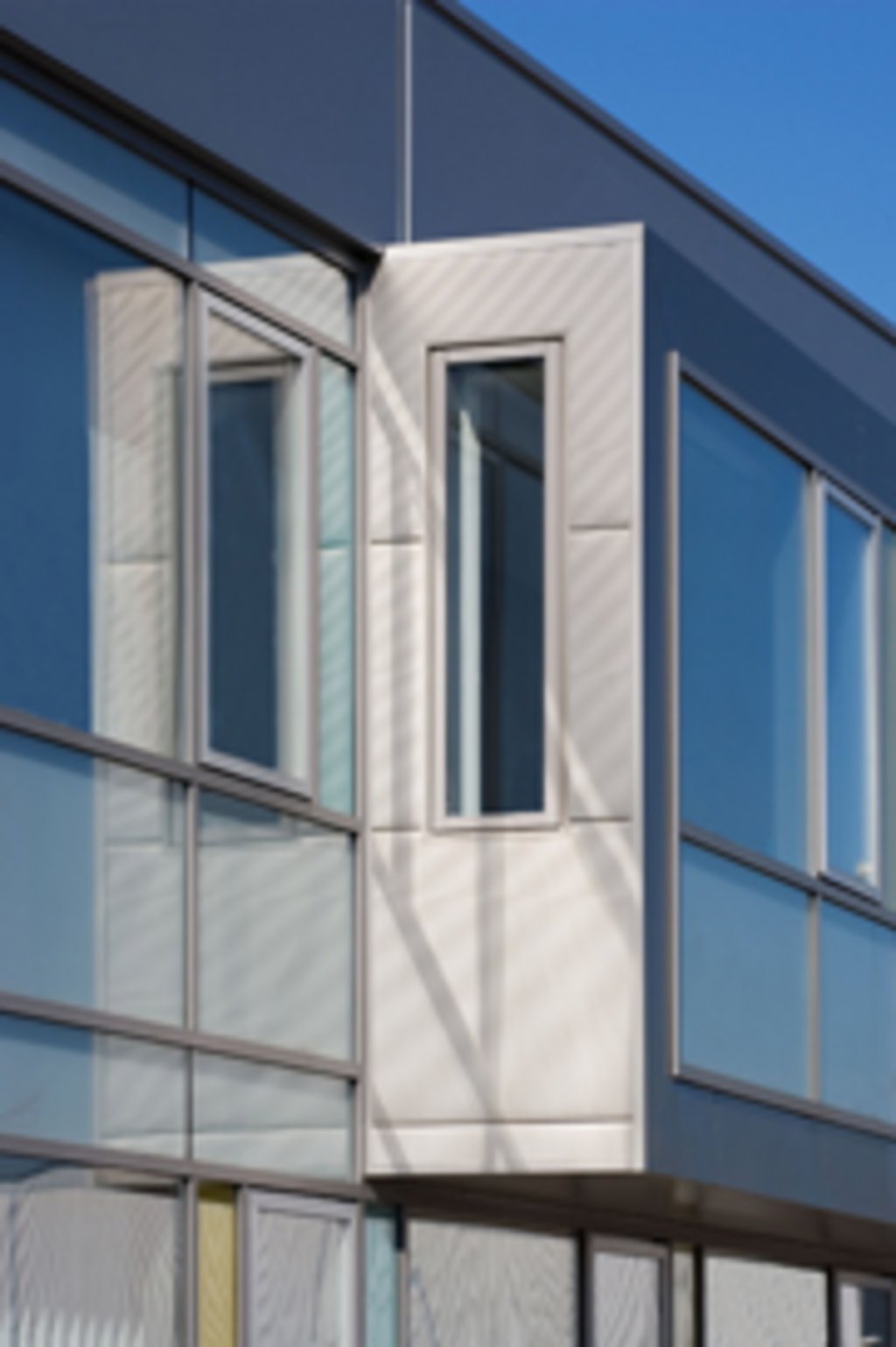 © Joachim Fliegner, Bremen
© Joachim Fliegner, Bremen
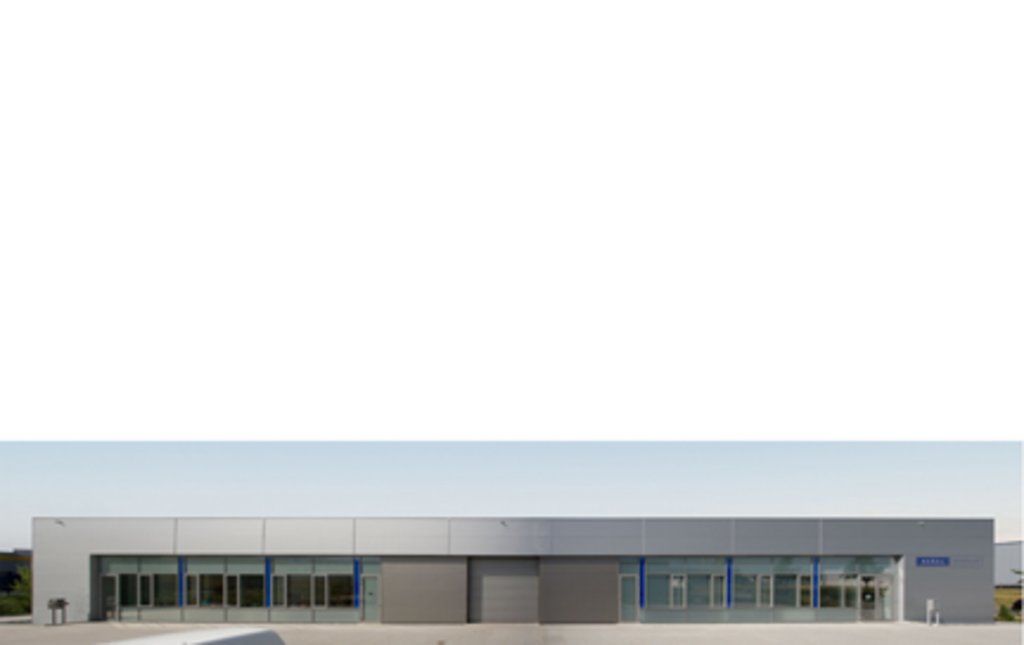 © Joachim Fliegner, Bremen
© Joachim Fliegner, Bremen
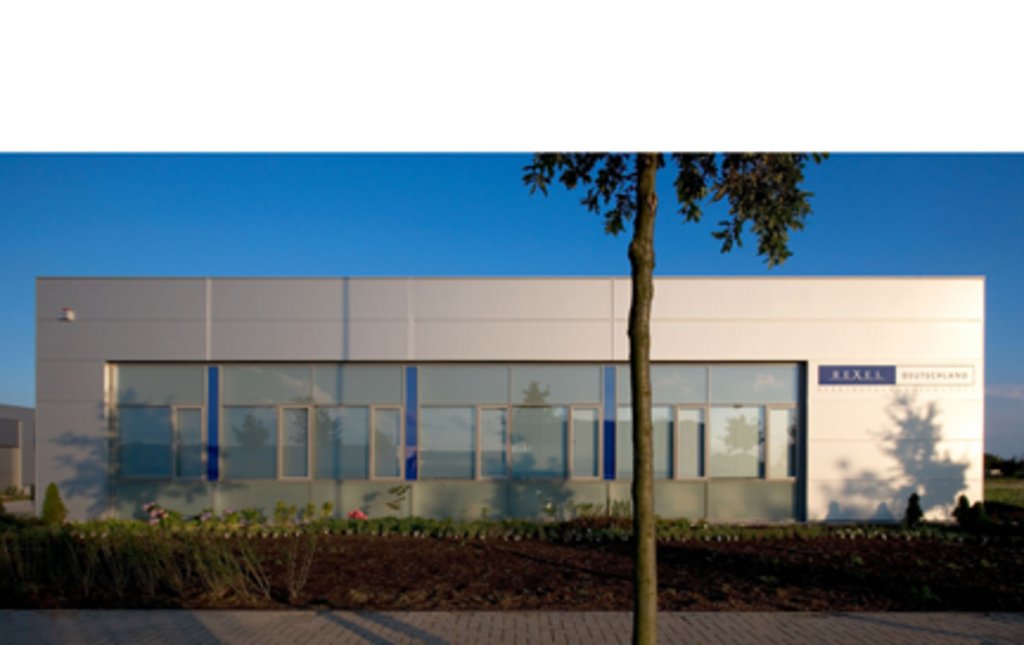 © Joachim Fliegner, Bremen
© Joachim Fliegner, Bremen
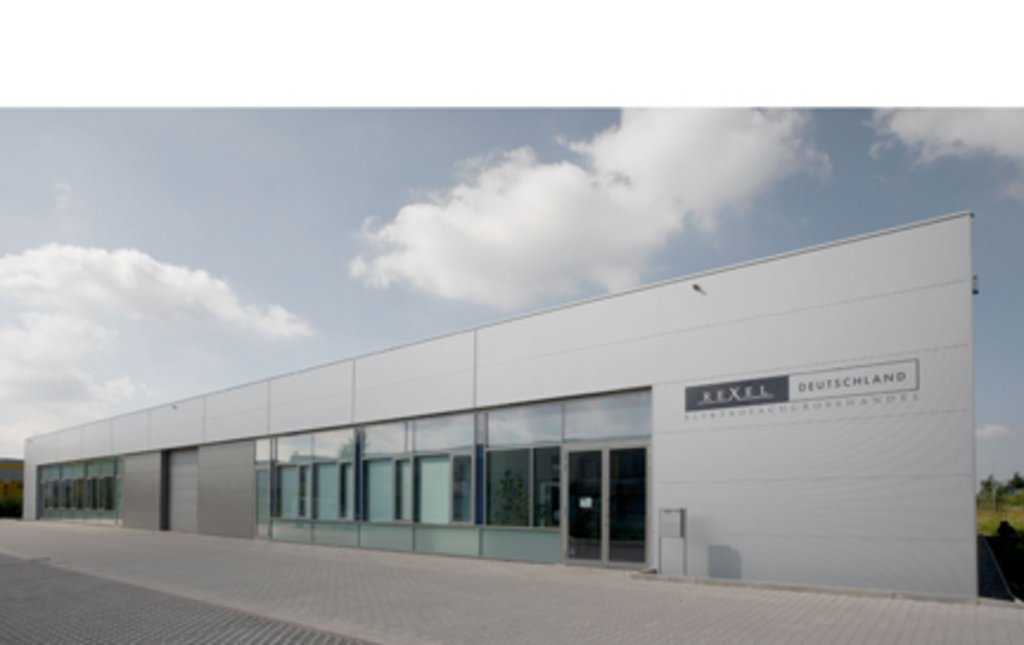 © Joachim Fliegner, Bremen
© Joachim Fliegner, Bremen
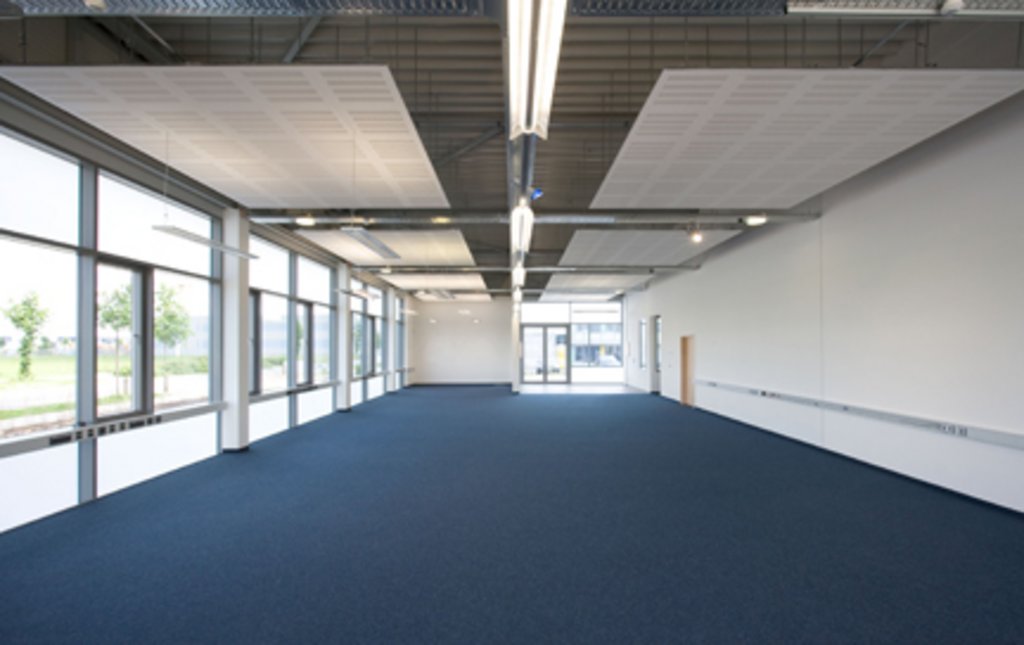 © Joachim Fliegner, Bremen
© Joachim Fliegner, Bremen
The industrial shed and offices are combined into a single closed form that asserts itself in the streetscape of Europaallee. The steel shed building exhibits structural simplicity and efficiency, which fosters its flexible use by multiple businesses.
This project was put up for discussion in the network series “wieweiterarbeiten – Workspaces of the Future“.
| Categories | Working |
| Region | Bremen |
| Developer | Rolf Meyer and Hans-Jürgen Brinkmann GbR, Bremen |
| Planning | Johannes Schneider Architekt BDA, Bremen |
| Completion | 2006-2007 |
| Size / area | 2,650 m² |
| Building costs | 530 €/m² |
