Modern commercial architecture in historic surroundings
Eckert painting workshop, Regensburg
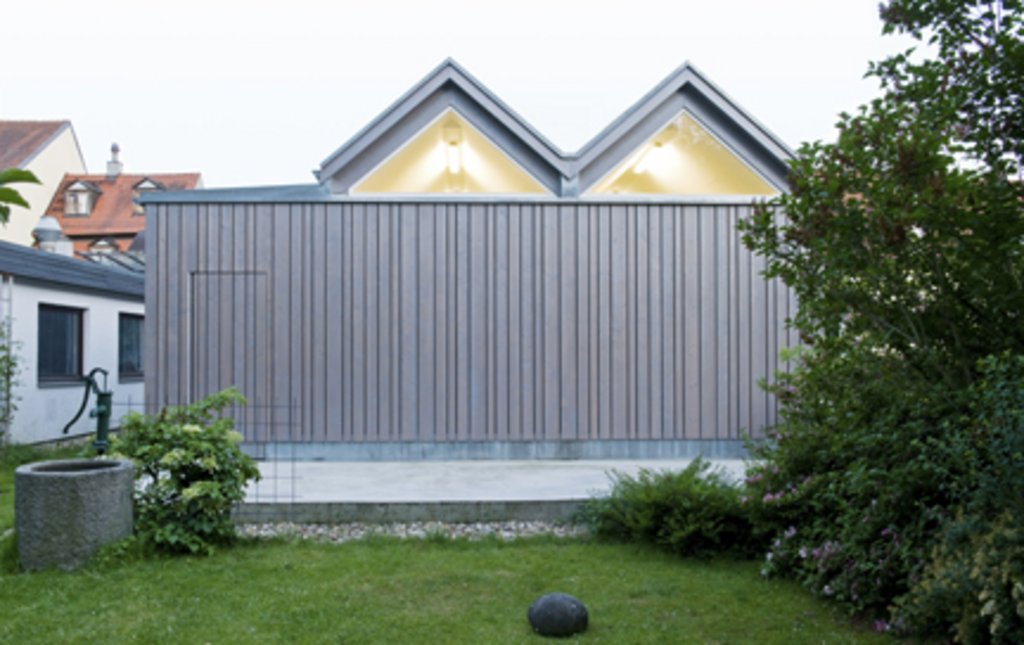 © Dömges Architekten AG
© Dömges Architekten AG
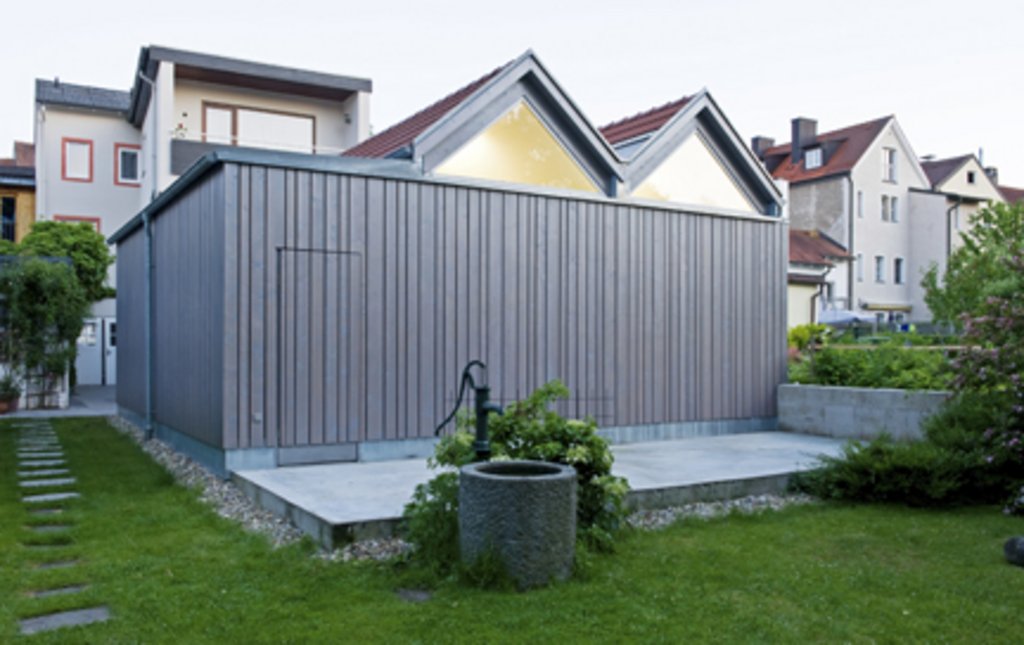 © Dömges Architekten AG
© Dömges Architekten AG
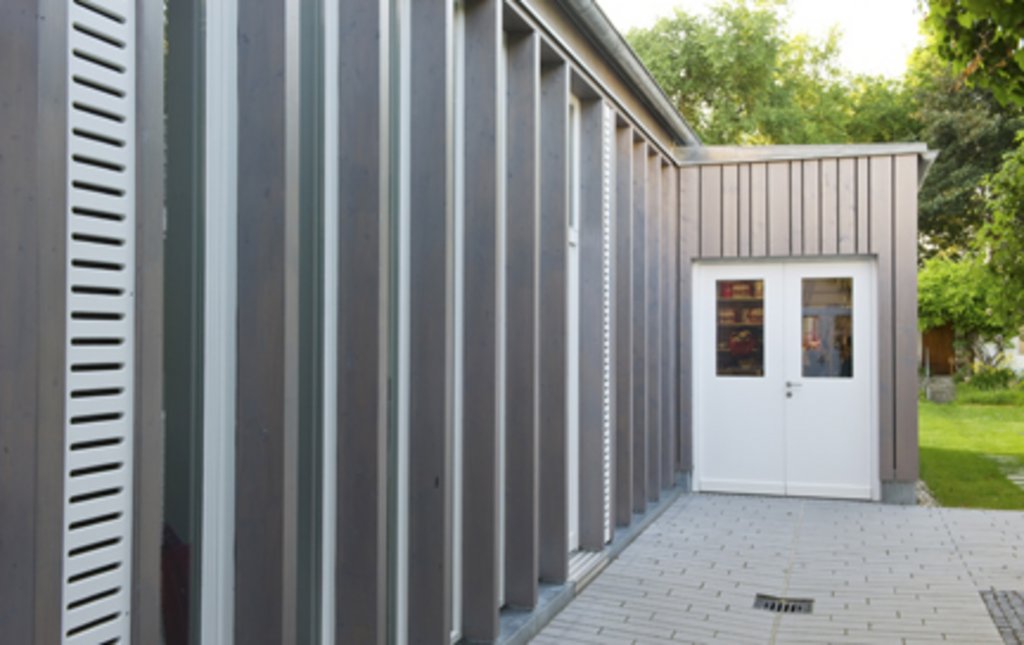 © Dömges Architekten AG
© Dömges Architekten AG
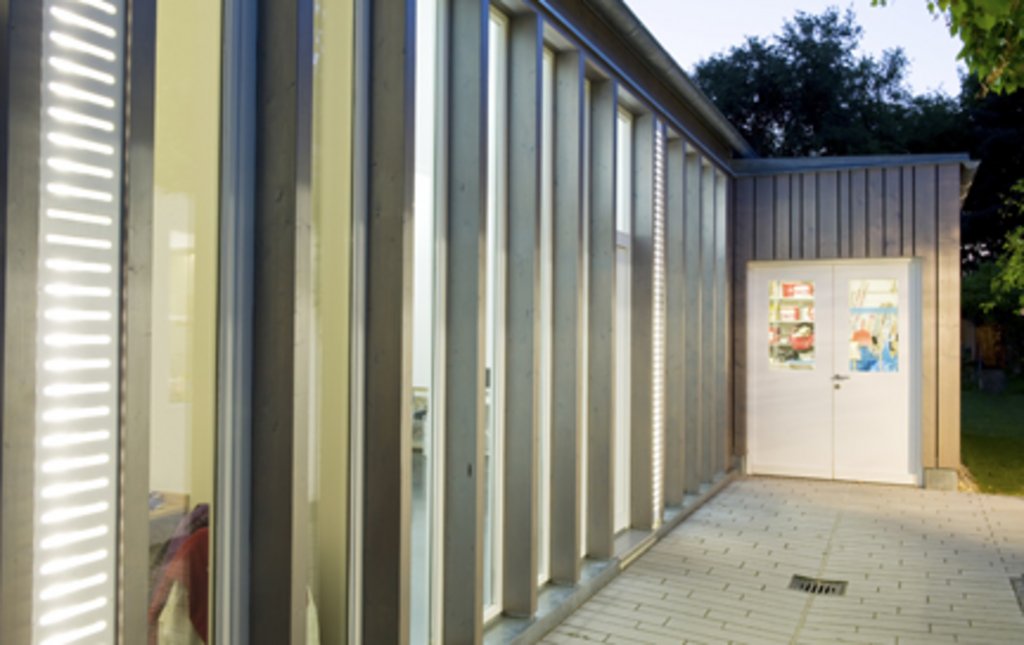 © Dömges Architekten AG
© Dömges Architekten AG
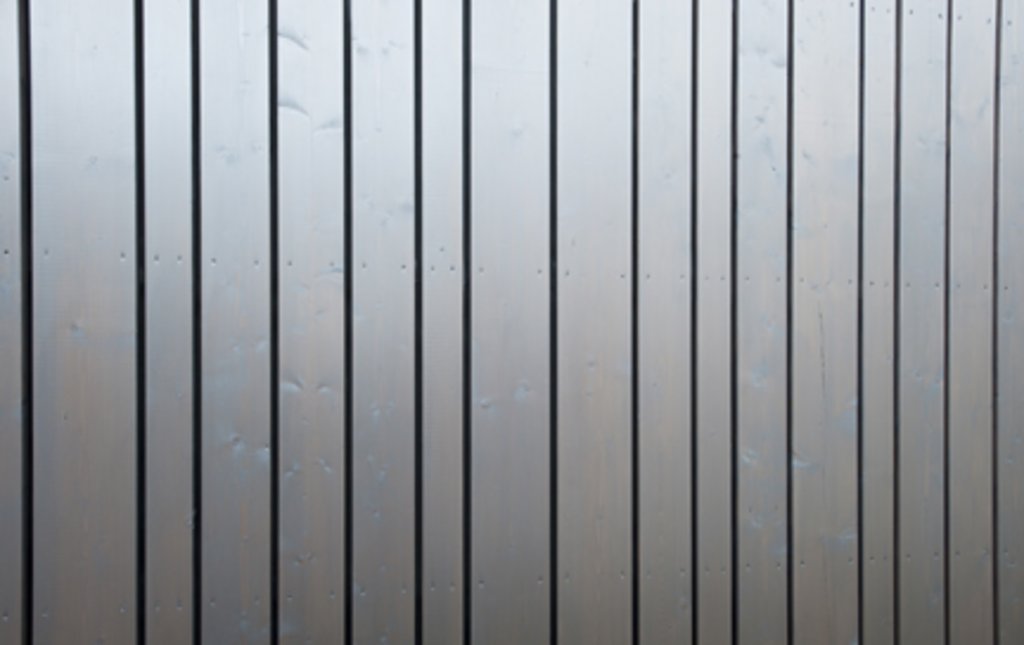 © Dömges Architekten AG
© Dömges Architekten AG
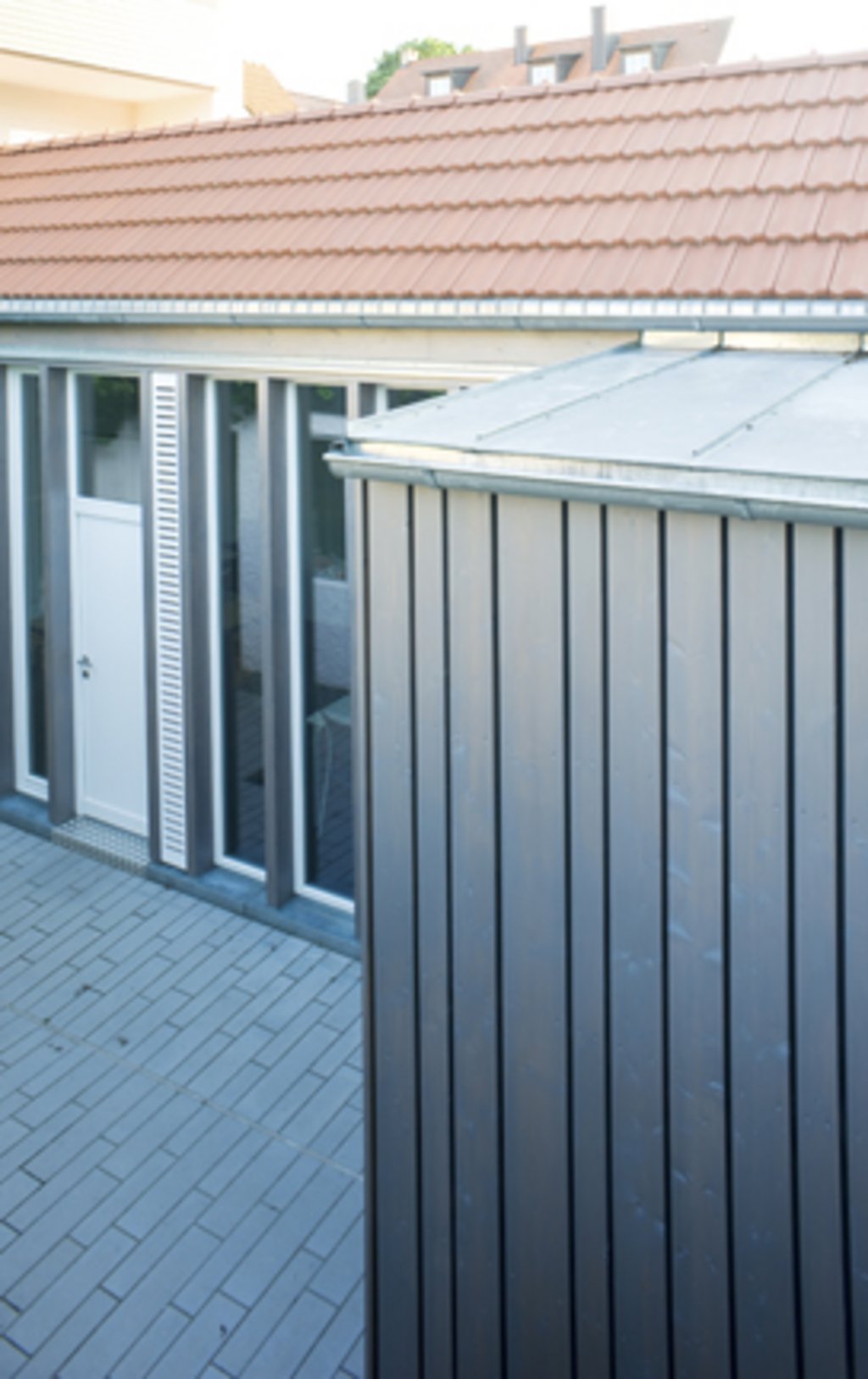 © Dömges Architekten AG
© Dömges Architekten AG
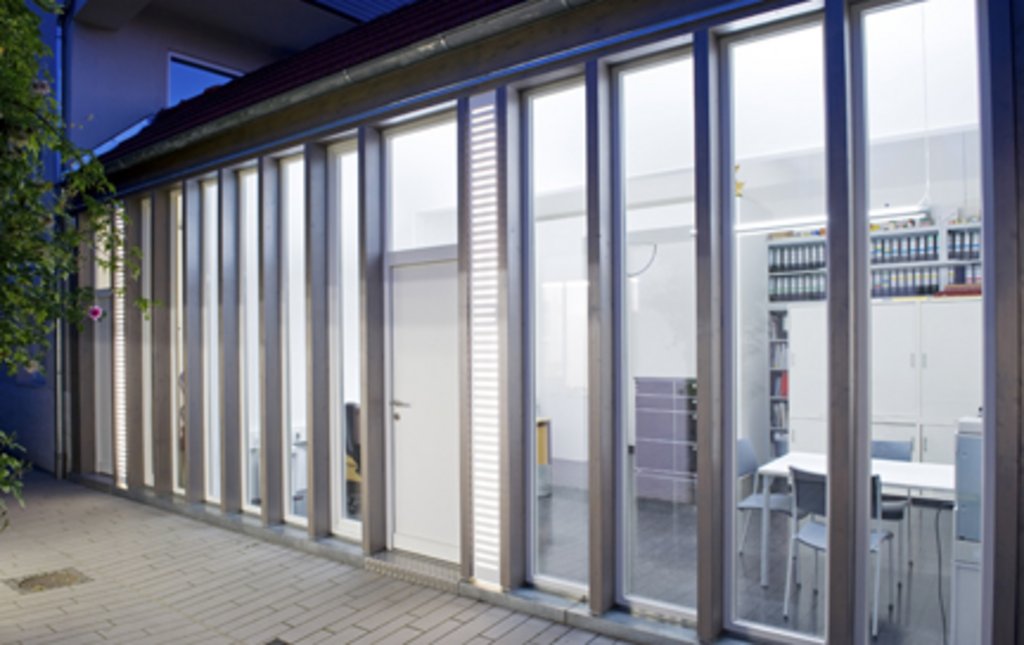 © Dömges Architekten AG
© Dömges Architekten AG
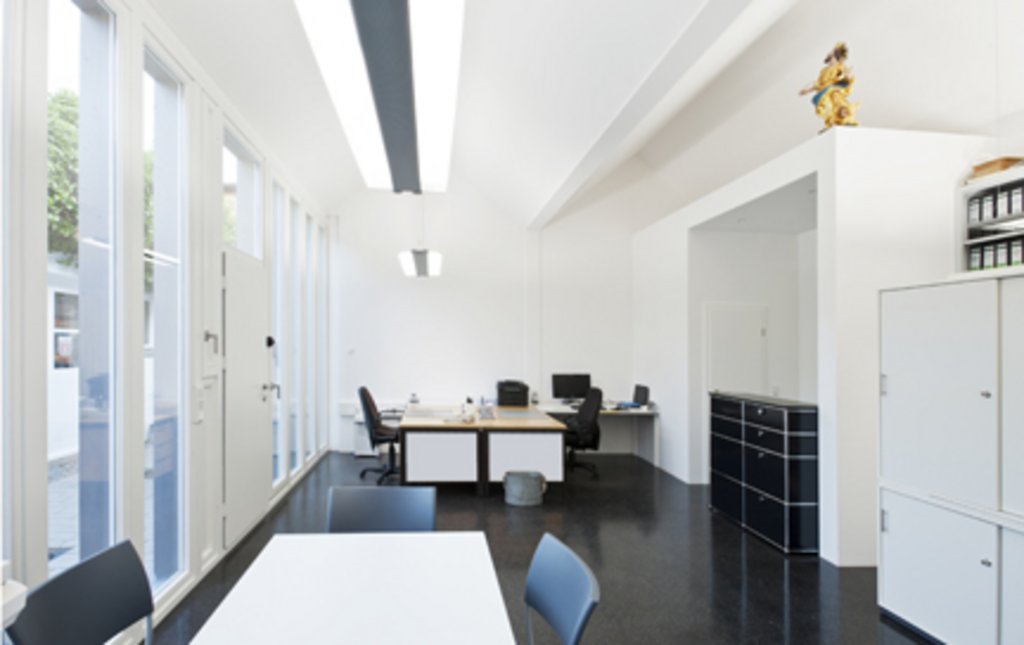 © Dömges Architekten AG
© Dömges Architekten AG
A particular challenge in the planning and realisation of the commercial building was, for one, to enable the idea of living and working on the same site as a way of life. For another, the continued existence of the craftsman's business was to be secured in the World Heritage area of the historic centre of Regensburg; hence the Eckert painting workshop was honoured as a successful example of modern commercial architecture in a historical context.
This project was presented in the network series “wieweiterarbeiten – Workspaces of the Future“.
| Completion | 2011 |
| Planning period | 2010-2011 |
| Developer | Matthias Eckert (master painter) |
| Architect / planner | Dömges Architekten AG, Regensburg; Statikbüro Graf Tragwerksplanung für Hoch- und Ingenieurbau, Regensburg |
| Size / area | new construction 121 m² |
| Building costs (gross) | 180,000 € total / 1,487.60 €/m² GFA |
| Uses | Working |
Documentation
