Development of an adaptable research building
Drägerwerk, Lübeck
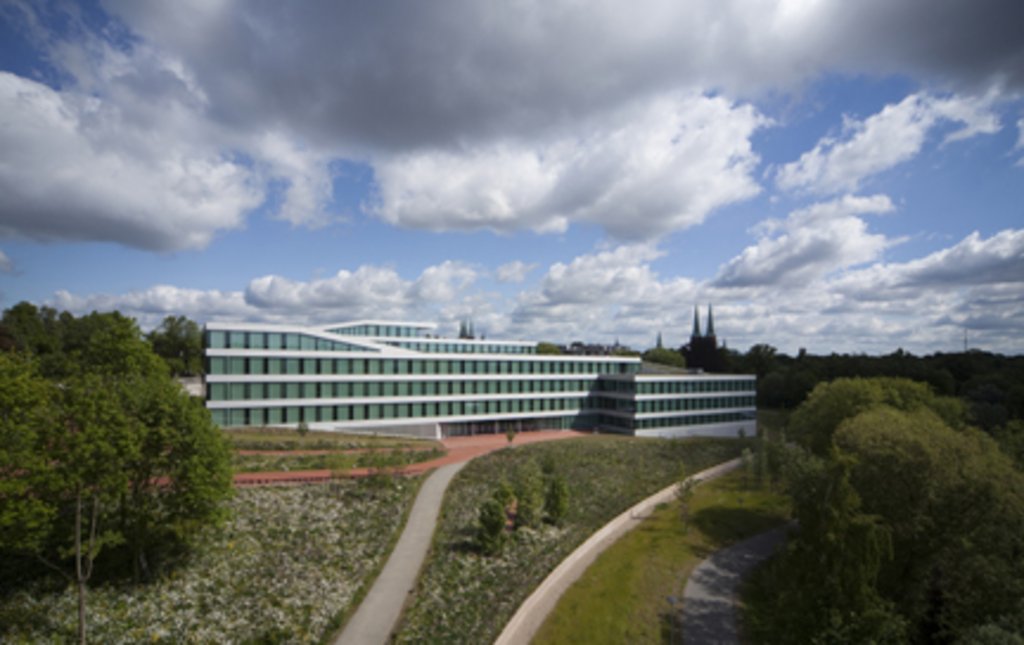 © mhfa, Michael Heinrich, München
© mhfa, Michael Heinrich, München
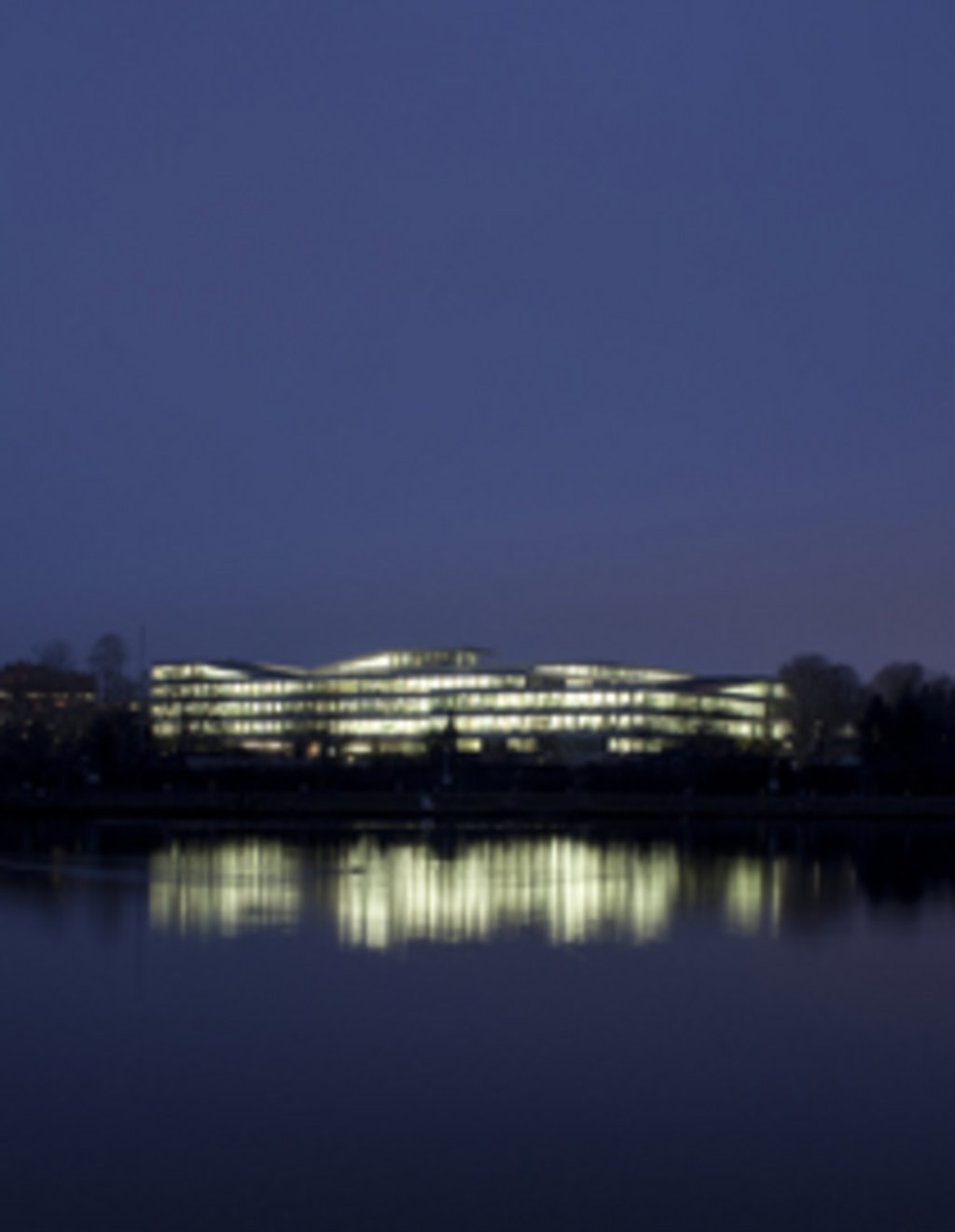 © mhfa, Michael Heinrich, München
© mhfa, Michael Heinrich, München
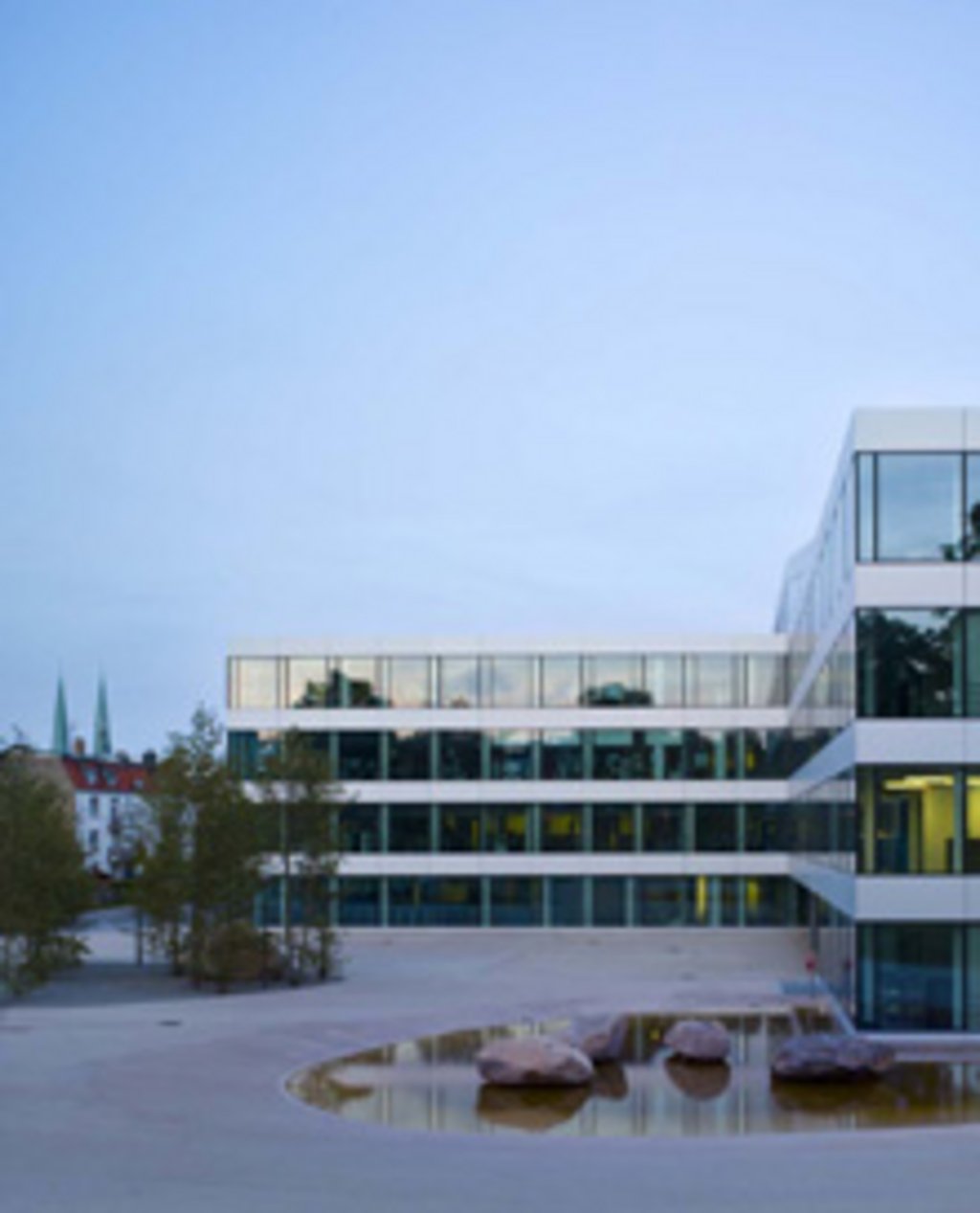 © mhfa, Michael Heinrich, München
© mhfa, Michael Heinrich, München
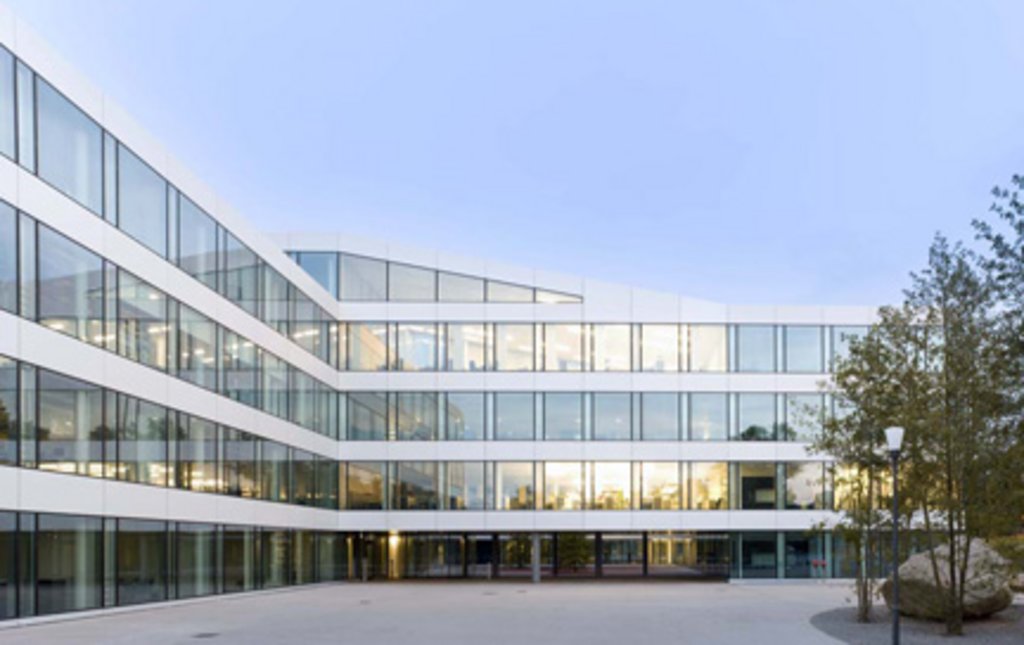 © mhfa, Michael Heinrich, München
© mhfa, Michael Heinrich, München
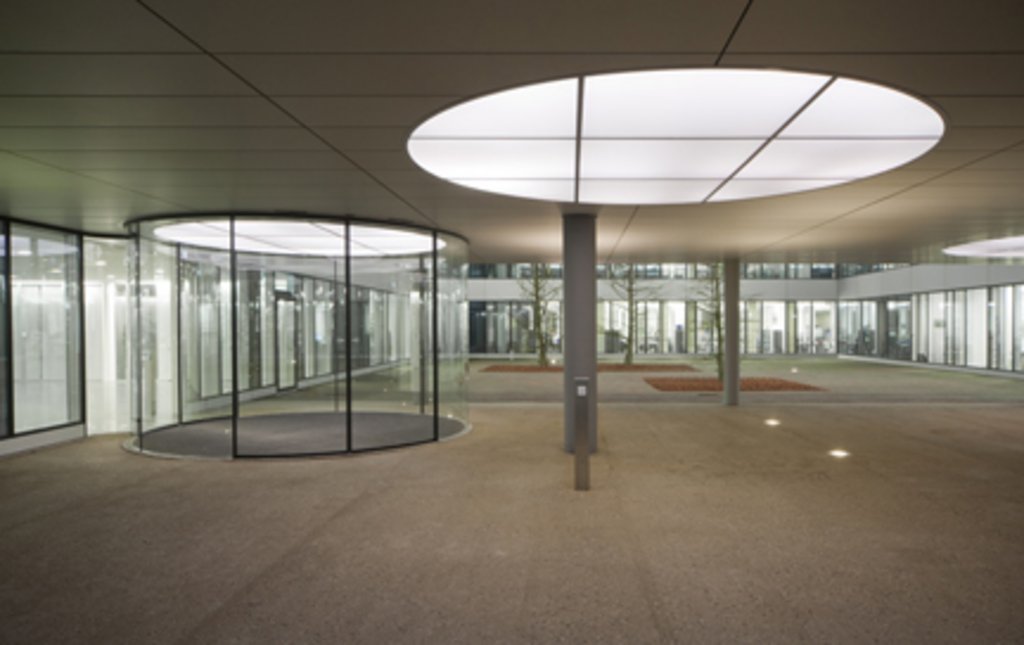 © mhfa, Michael Heinrich, München
© mhfa, Michael Heinrich, München
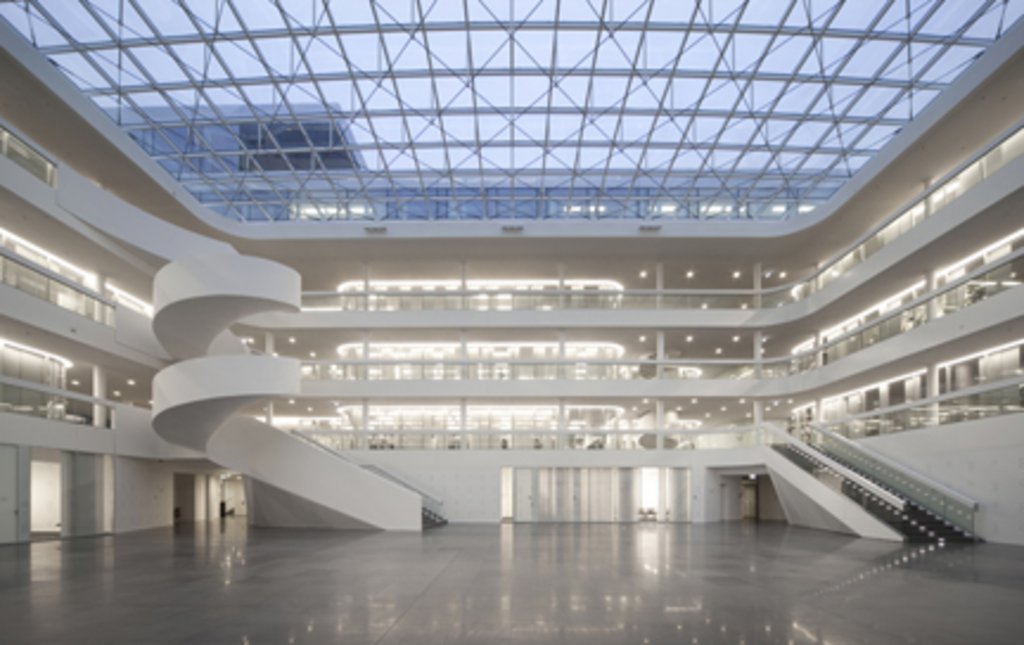 © mhfa, Michael Heinrich, München
© mhfa, Michael Heinrich, München
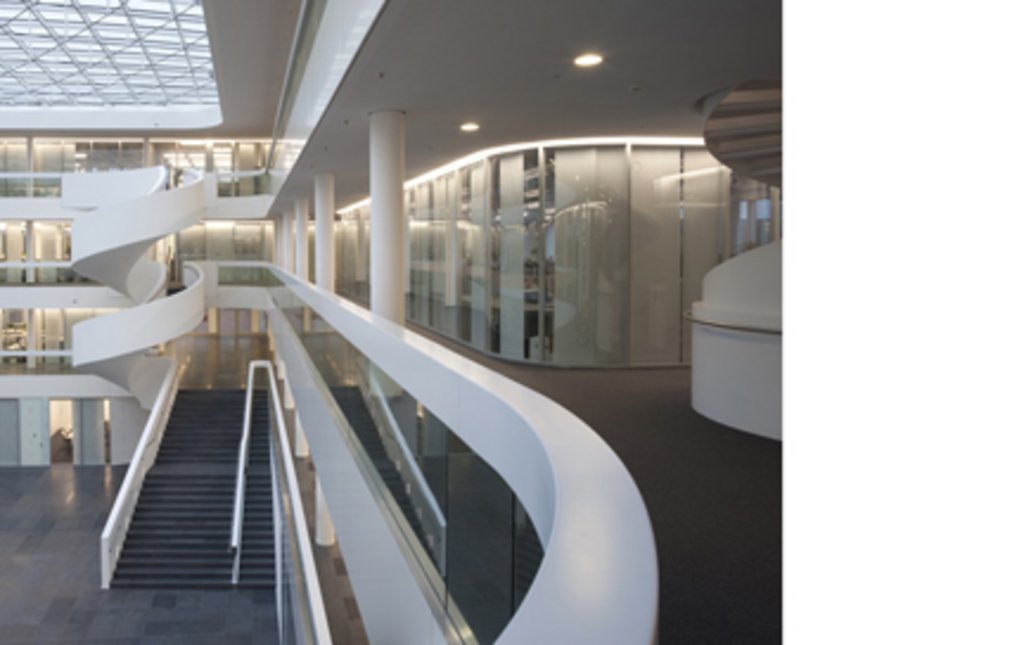 © mhfa, Michael Heinrich, München
© mhfa, Michael Heinrich, München
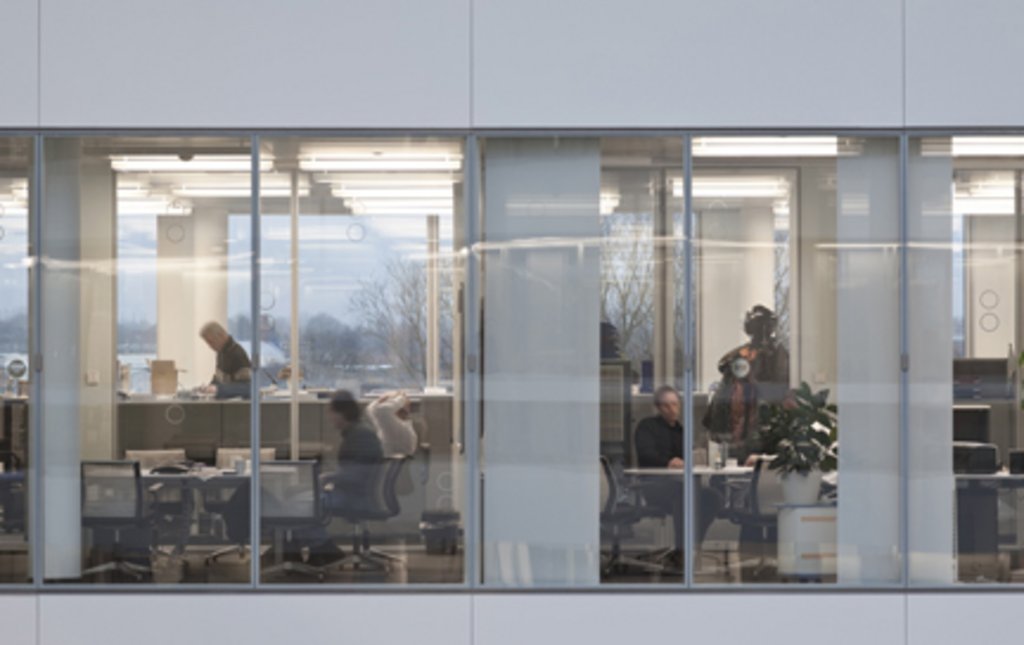 © mhfa, Michael Heinrich, München
© mhfa, Michael Heinrich, München
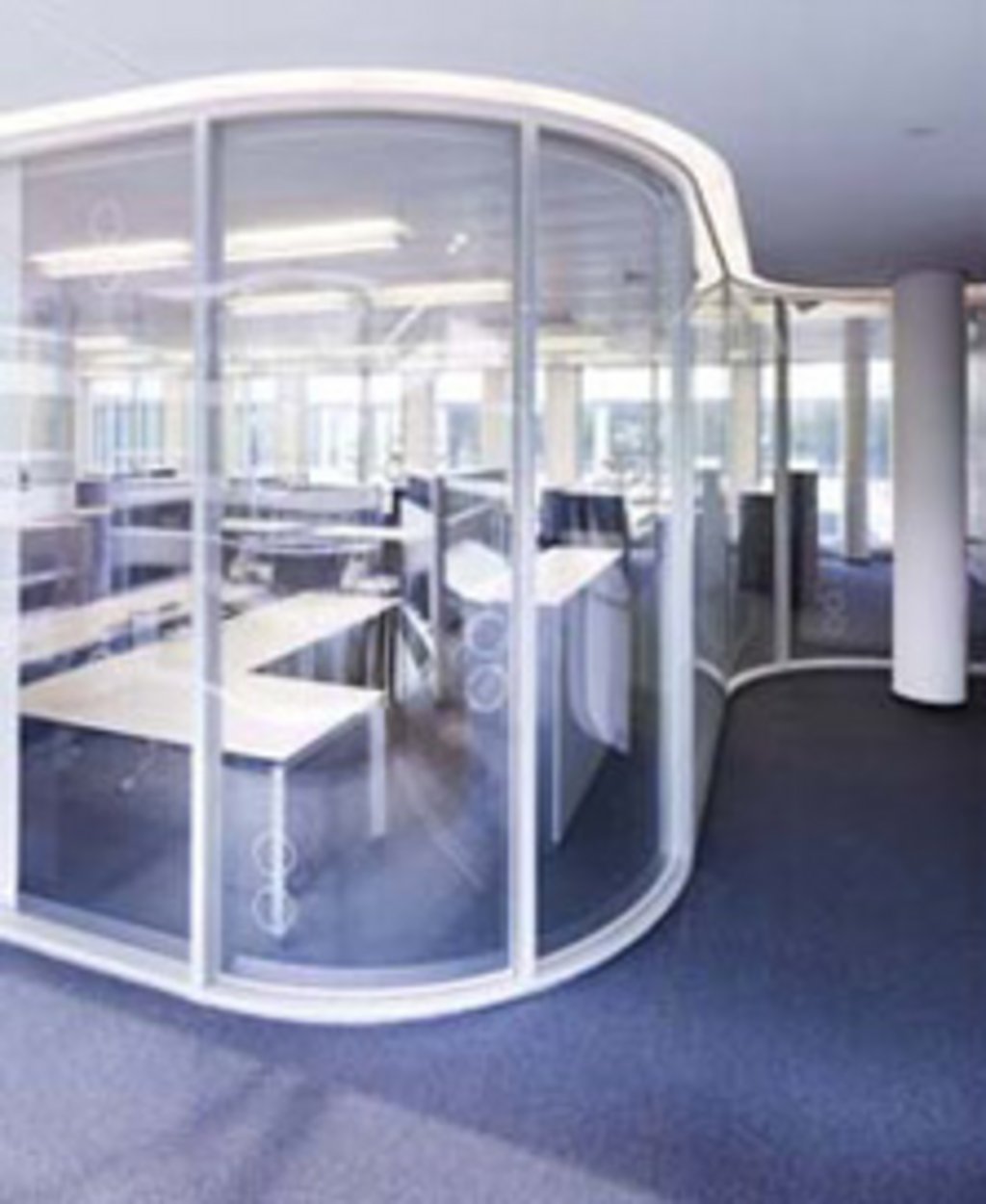 © mhfa, Michael Heinrich, München
© mhfa, Michael Heinrich, München
The basic structure of Dräger's head office was created from the “fusion” of individual pavilions into a net-like large structure, articulated by courts, that lies on the gentle slope, following the rise and fall of the terrain. The plan configuration thus produced enables the free growth and shrinkage of functional units and the continuous replacement of organisational principles.
This project was discussed in the network series “wieweiterarbeiten – Workspaces of the Future”.
| Categories | Working |
| Region | Schleswig-Holstein |
| Developer | Molvina Vermietungsgesellschaft mbH & Co. Objekt Finkenstrasse KG, Düsseldorf |
| Planning | Goetz Hootz Castorph Architekten und Stadtplaner GmbH, Munich; Sailer Stepan und Partner Ingenieurbüro für Tragwerksplanung, Munich |
| Planning partners | Vogt Landschaftsplaner GmbH, Munich/Zurich; AHS Averdung – Haase – Sauerbrey Ingenieurgesellschaft mbH (building services), Falkenberg/Elster; Ingenieurgesellschaft für Bauphysik (building physics), Bergisch-Gladbach; ag Licht, Ges. beratender Ing. für Li |
| Completion | 2008 |
| Size / area | 30,000 m² |
| Documentation |
Plans Drägerwerk Lübeck
(PDF)
|
