Combination of commercial units
Cramer I & Wentzsche, Cologne
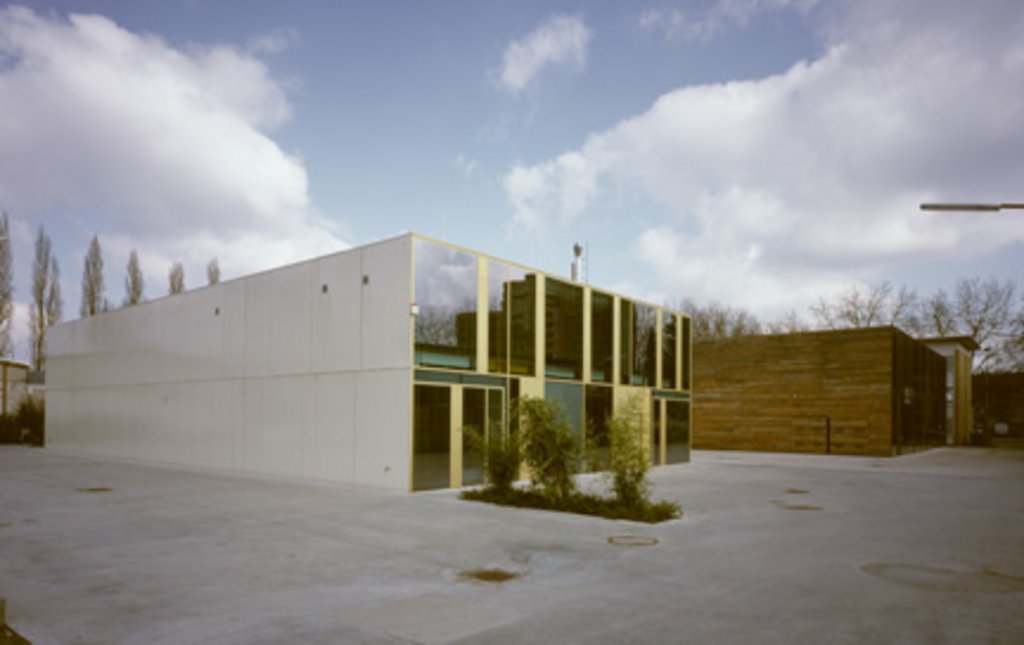 © Michael Reisch für Brandlhuber+
© Michael Reisch für Brandlhuber+
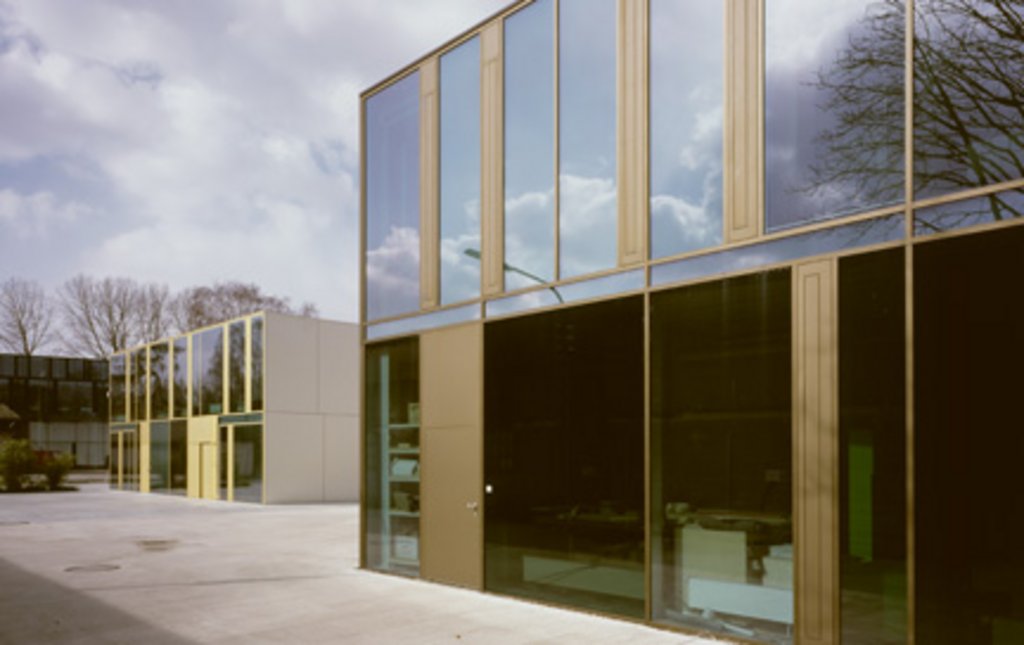 © Michael Reisch für Brandlhuber+
© Michael Reisch für Brandlhuber+
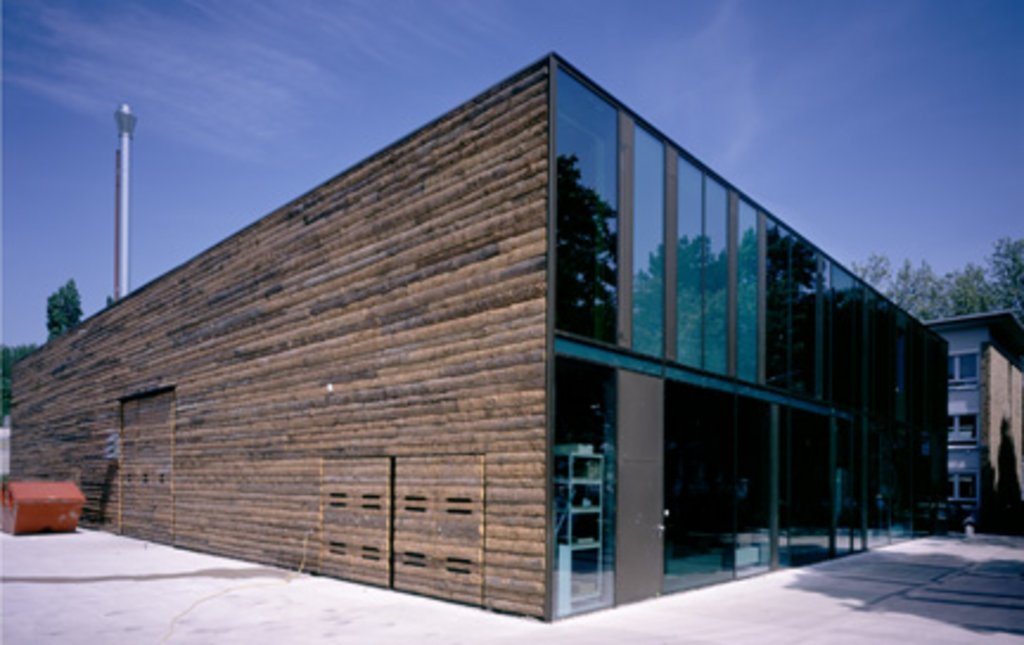 © Michael Reisch für Brandlhuber+
© Michael Reisch für Brandlhuber+
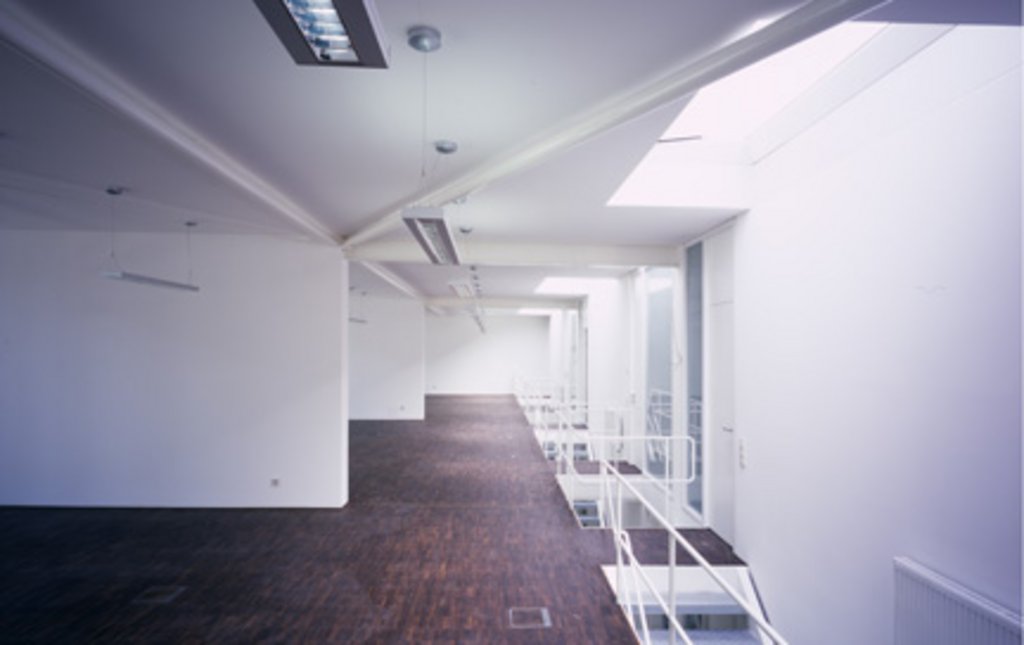 © Michael Reisch für Brandlhuber+
© Michael Reisch für Brandlhuber+
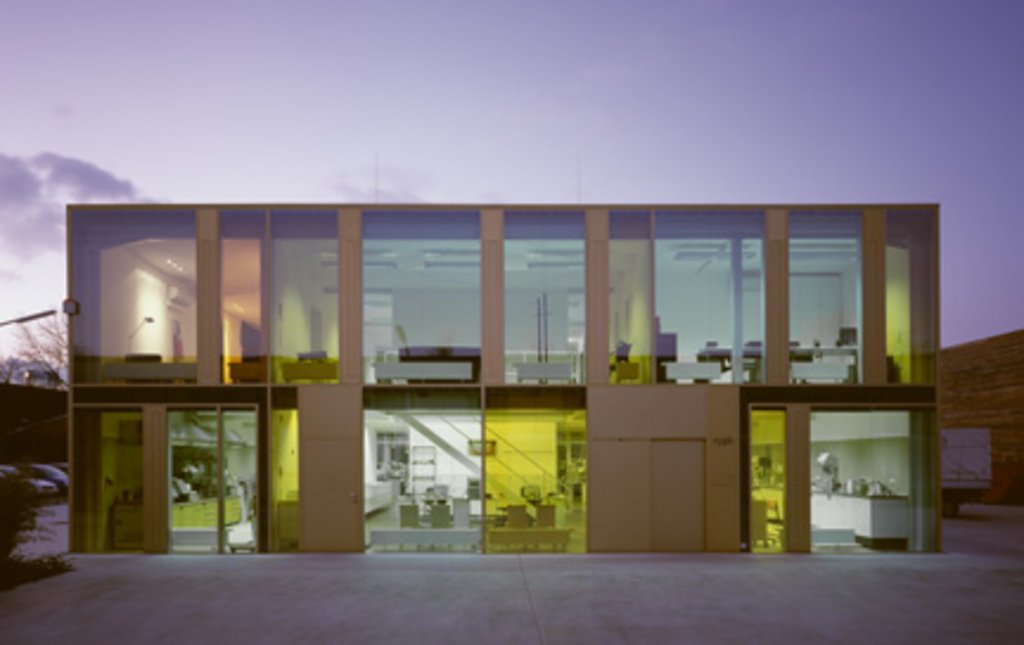 © Michael Reisch für Brandlhuber+
© Michael Reisch für Brandlhuber+
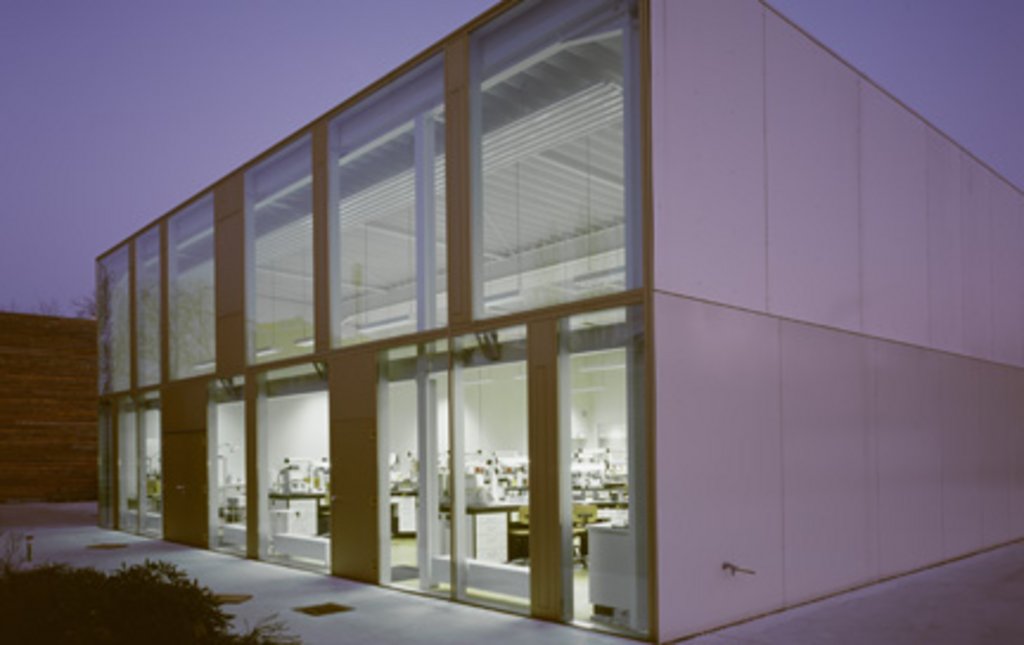 © Michael Reisch für Brandlhuber+
© Michael Reisch für Brandlhuber+
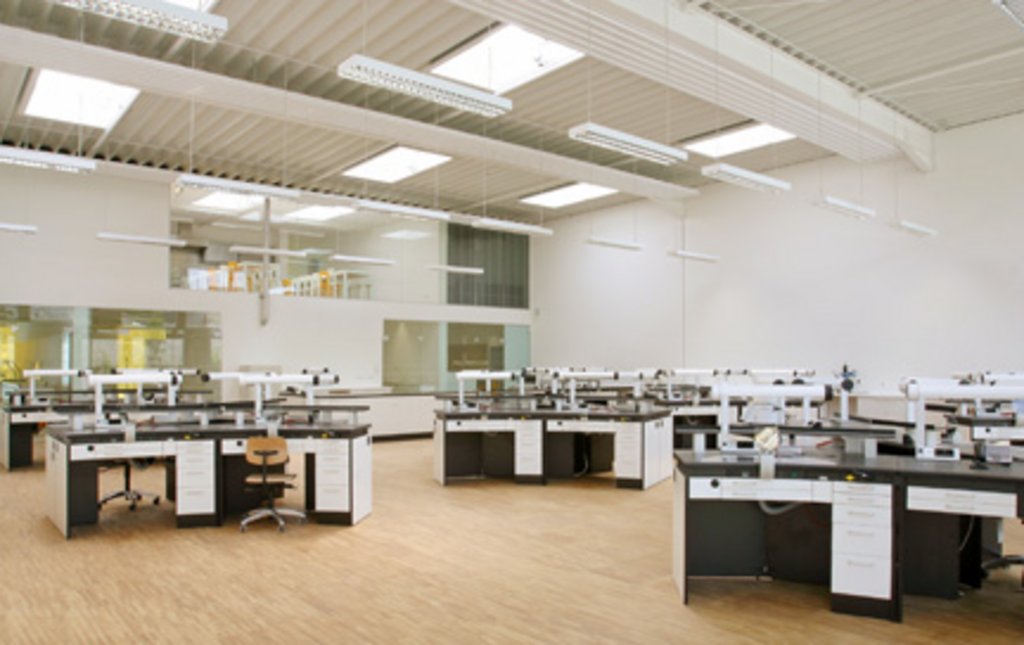 © Michael Reisch für Brandlhuber+
© Michael Reisch für Brandlhuber+
The site for these two commercial units for craftsmen is located in Cologne-Riehl, a district that is marked by its industrial past.
A shared forecourt connects the Cramer carpentry shop and the Wentzsche dental laboratory. The combination of standardised industrial building construction and distinguished curtain wall façades yielded two outwardly unique commercial buildings that reflect their uses.
This project was presented in the network series “wieweiterarbeiten – Workspaces of the Future“.
| Categories | Working |
| Region | Nordrhein-Westfalen |
| Developer | Cramer Schreinerei GmbH, Cologne; Dental-Labor Wentzsche GmbH, Cologne |
| Planning | Brandlhuber+, Berlin (formerly b&k+) |
| Completion | 2004 |
| Planning period | 2002-2004 |
| Size / area | 860 m² (Cramer), 626 m² (Wentzsche dental laboratory) |
| Documentation |
Plans Cramer Wentzsche Cologne
(PDF)
|
