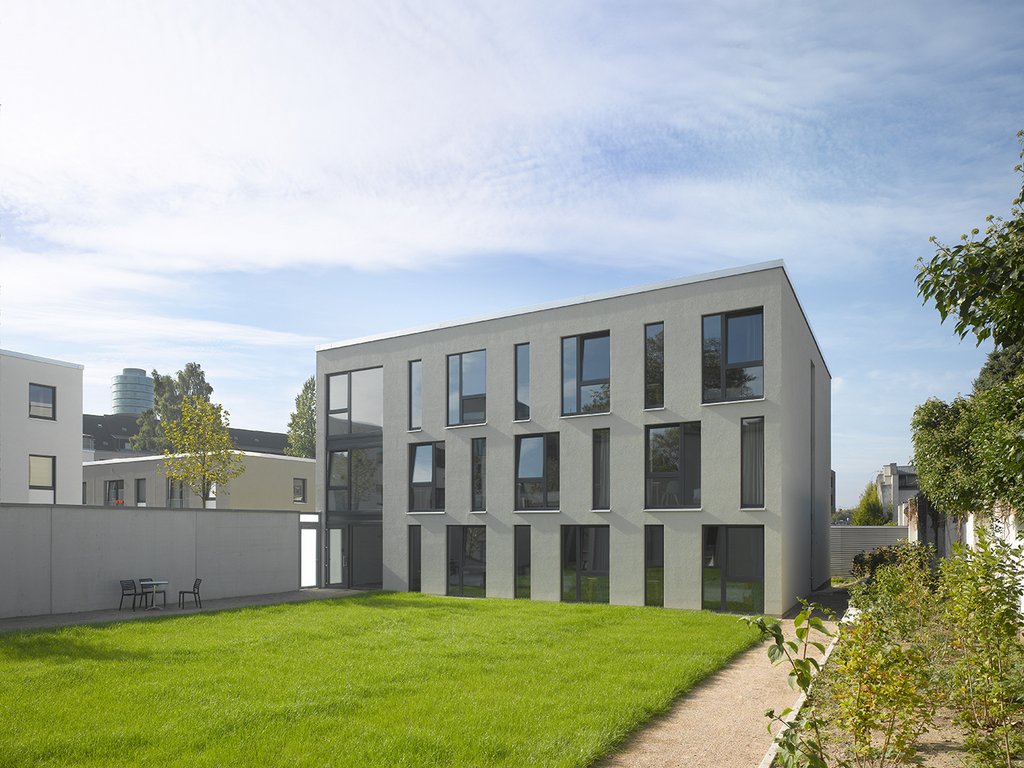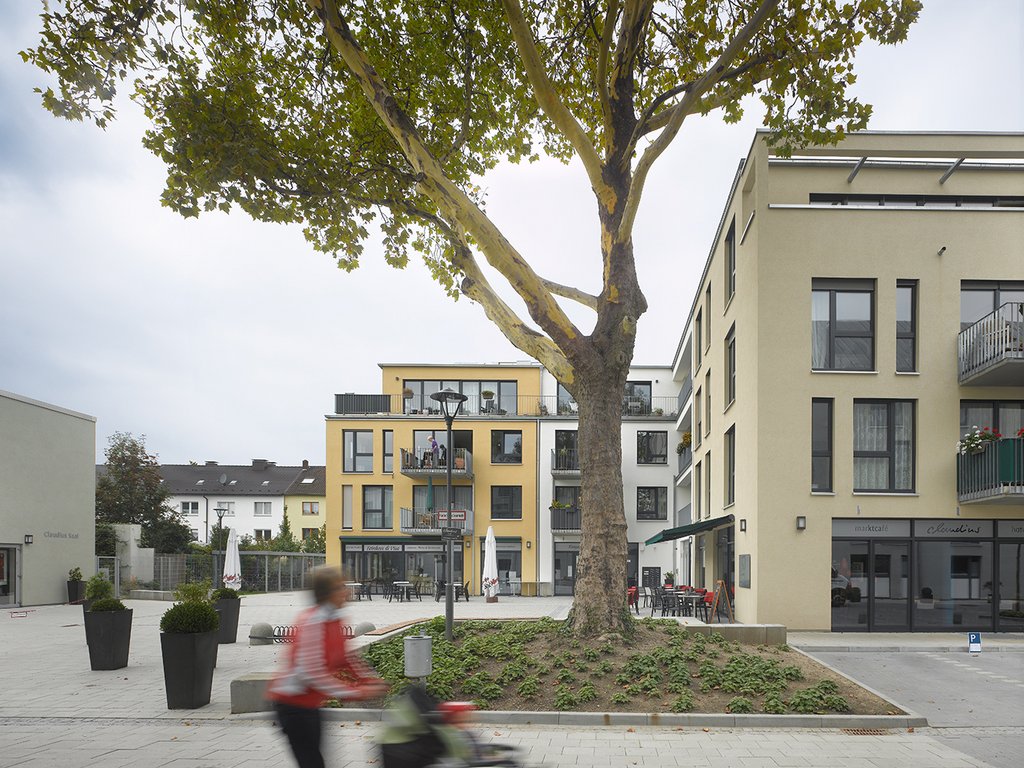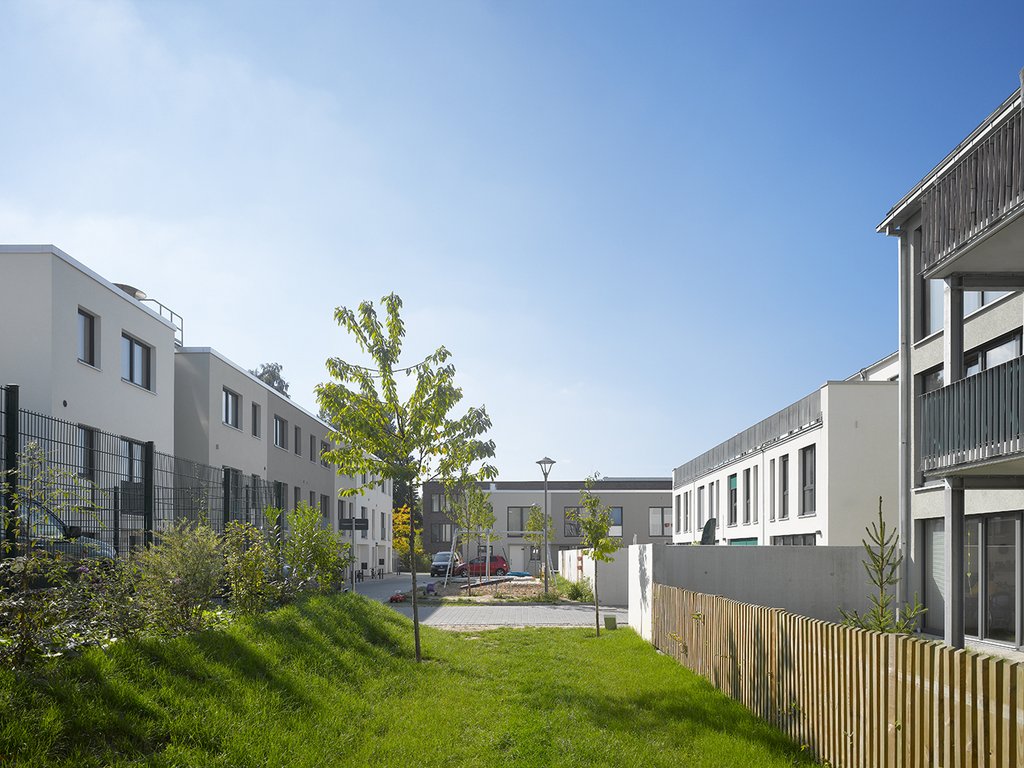Resource-saving housing in conurbations
Claudius Höfe, Bochum
 © Roland Halbe
© Roland Halbe
 © Roland Halbe
© Roland Halbe
 © Roland Halbe
© Roland Halbe
At the edge of Bochum’s inner city, a vision has been brought to life as to how society can be reintegrated in an age of individualisation and pluralisation and how – in future – life in a conurbation can be given a new quality. On an area of 10,000 m², a housing development with mixed rental apartments was created which, in December 2013, received the accolade of “place of progress” from the Ministry of Science of North Rhine-Westphalia.
In its interior, the building configuration creates its own specific order and protected space. Under the guiding principle of “resource-efficient housing”, many energy conservation measures become standard elements of a forward-looking architecture. The 15 terraced houses (of which seven have been designed to Passivhaus standard) and 65 apartments in the multi-family units were designed to “three-litre standard”, including ventilation units with heat recovery, solar collector systems, and photovoltaic installations. The entire project is barrier-free and in parts suitable for the disabled.
| Completion | 2012 |
| Planning period | 2007-2010 |
| Developer | Matthias-Claudius-Sozialwerk (MCS) Bochum e.V. |
| Architect / planner | Heinle, Wischer und Partner Freie Architekten (partner-in-charge: Edzard Schultz; project manager: Sibylle Stiehler) |
| Uses | Housing |
