Design for a compact office building with alternative possibilities for use
Büro für AWB Ingenieure GbR, Lübeck
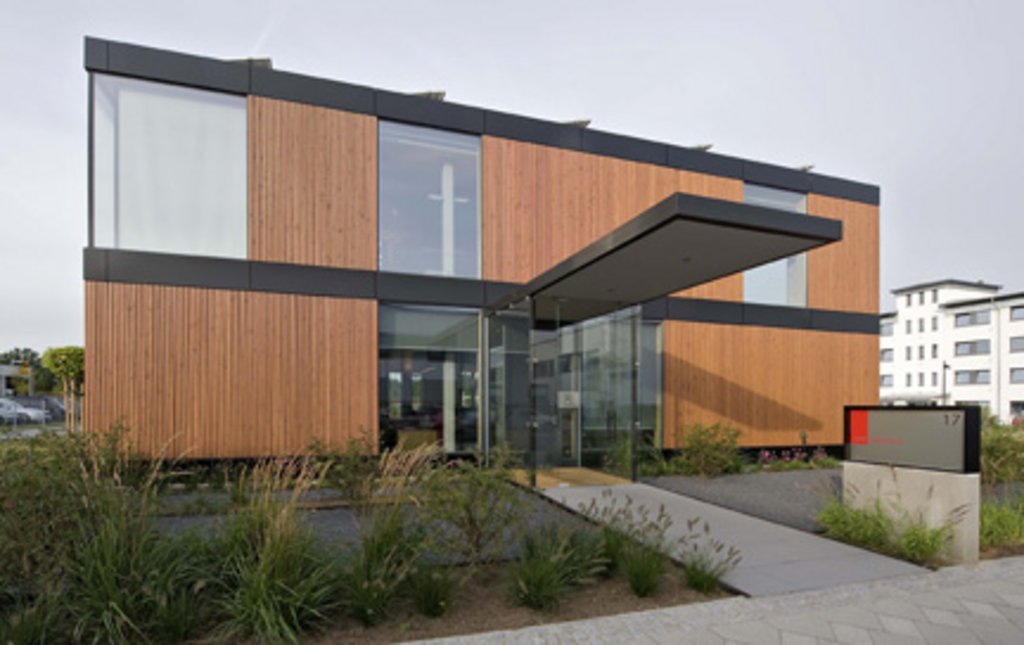 © Nikolaus Herrmann, Hamburg
© Nikolaus Herrmann, Hamburg
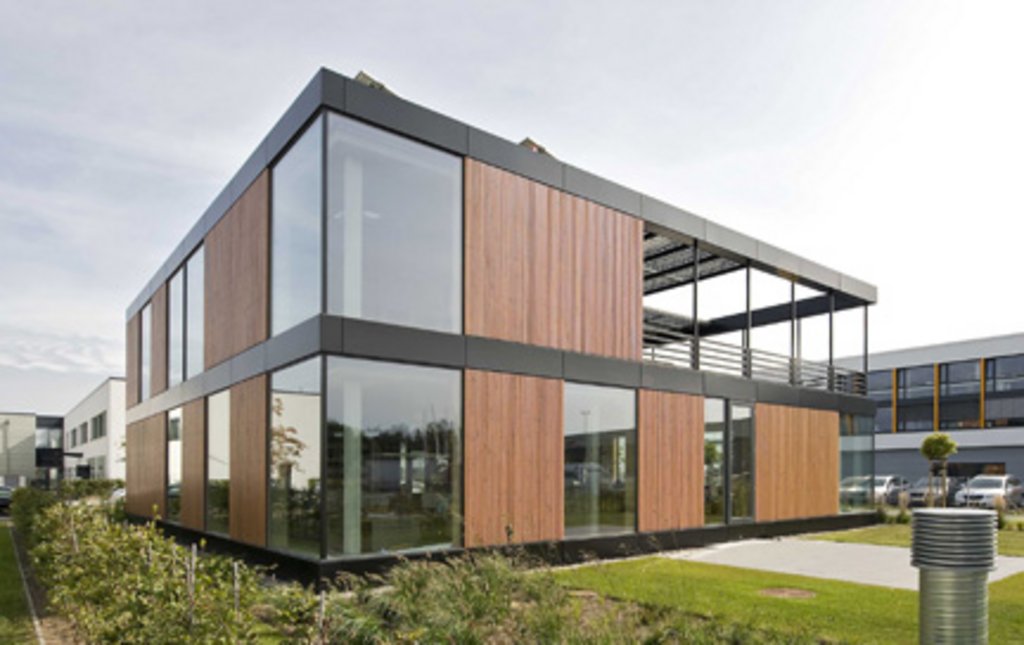 © Nikolaus Herrmann, Hamburg
© Nikolaus Herrmann, Hamburg
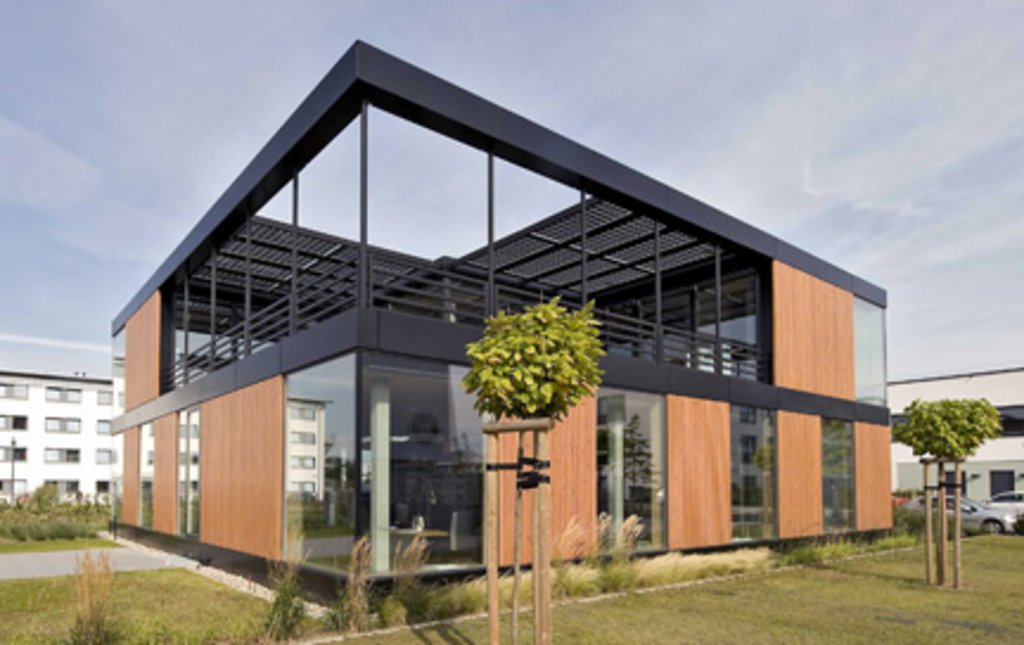 © Nikolaus Herrmann, Hamburg
© Nikolaus Herrmann, Hamburg
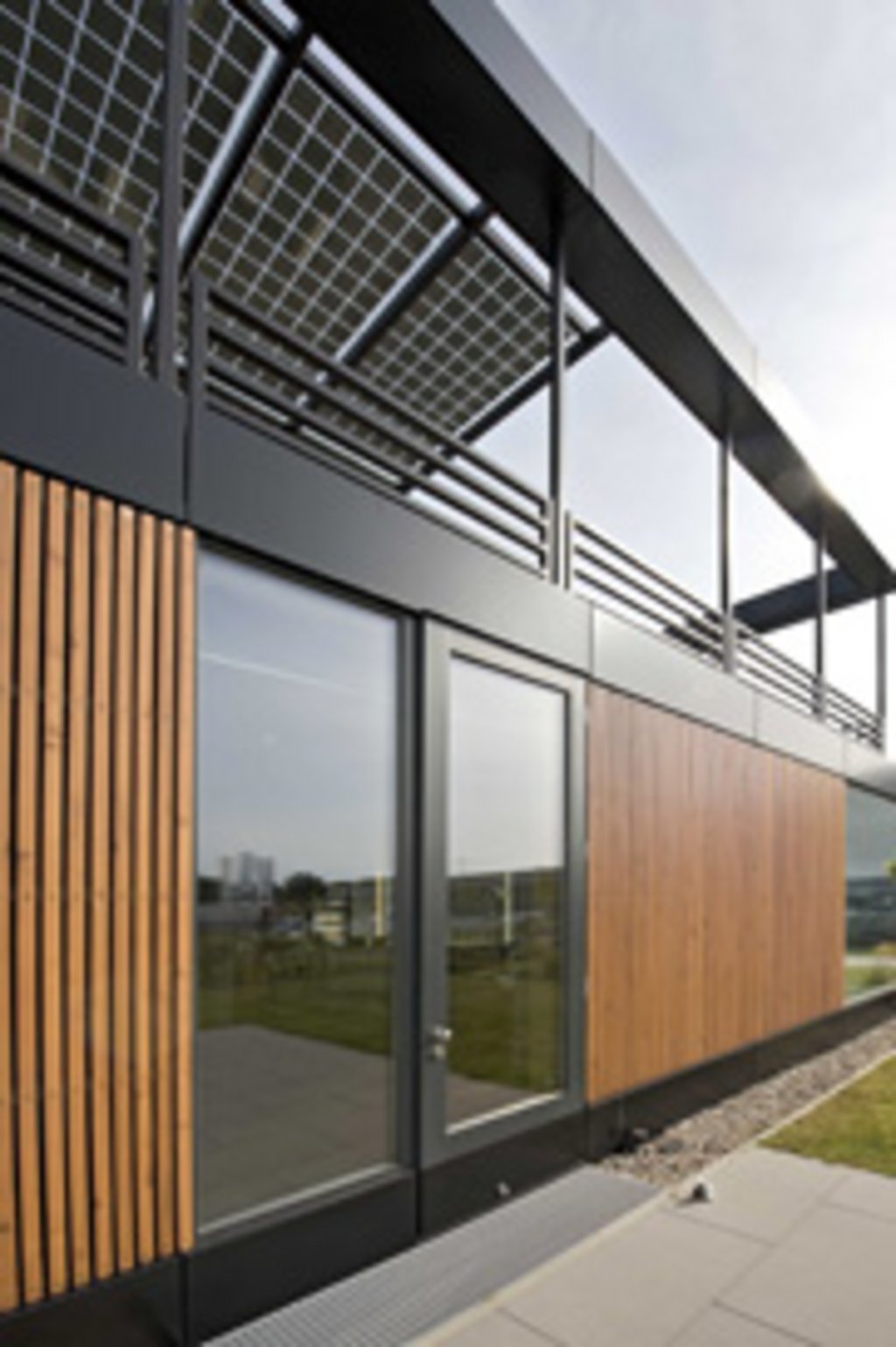 © Nikolaus Herrmann, Hamburg
© Nikolaus Herrmann, Hamburg
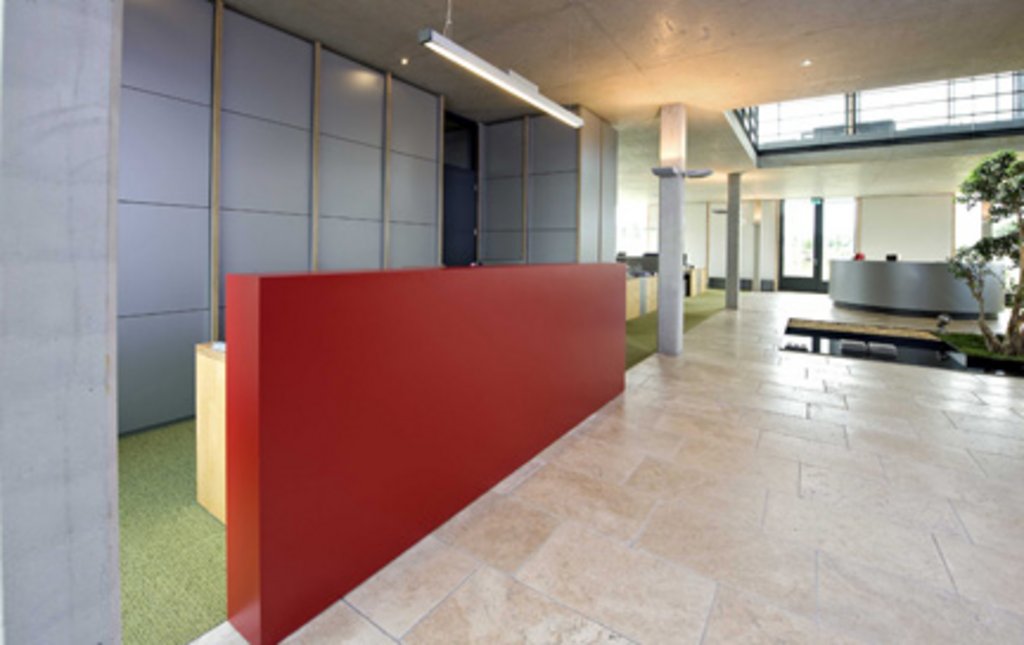 © Nikolaus Herrmann, Hamburg
© Nikolaus Herrmann, Hamburg
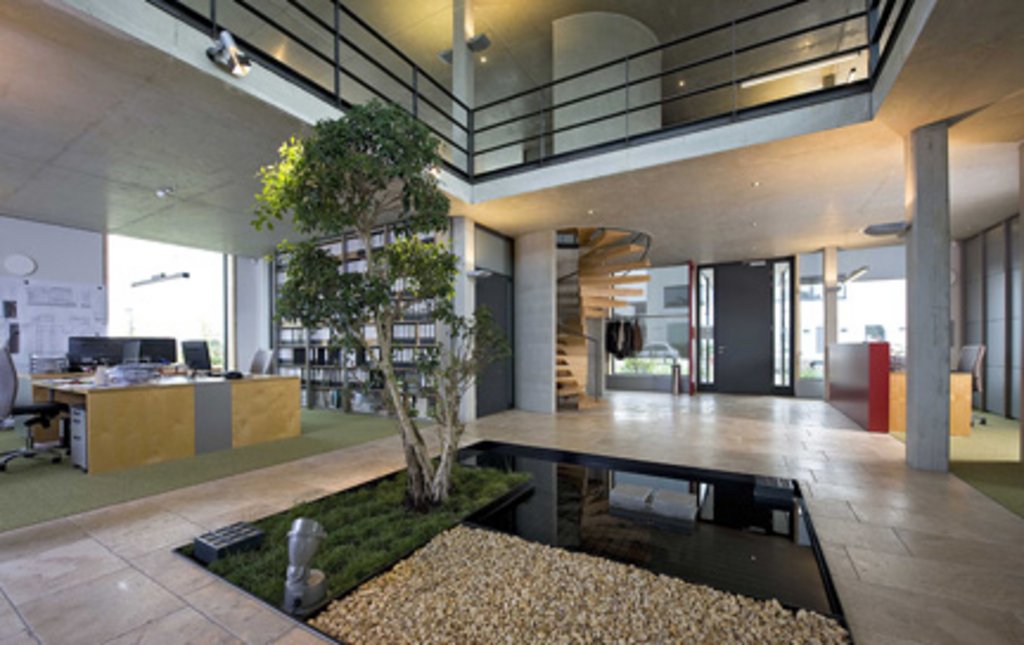 © Nikolaus Herrmann, Hamburg
© Nikolaus Herrmann, Hamburg
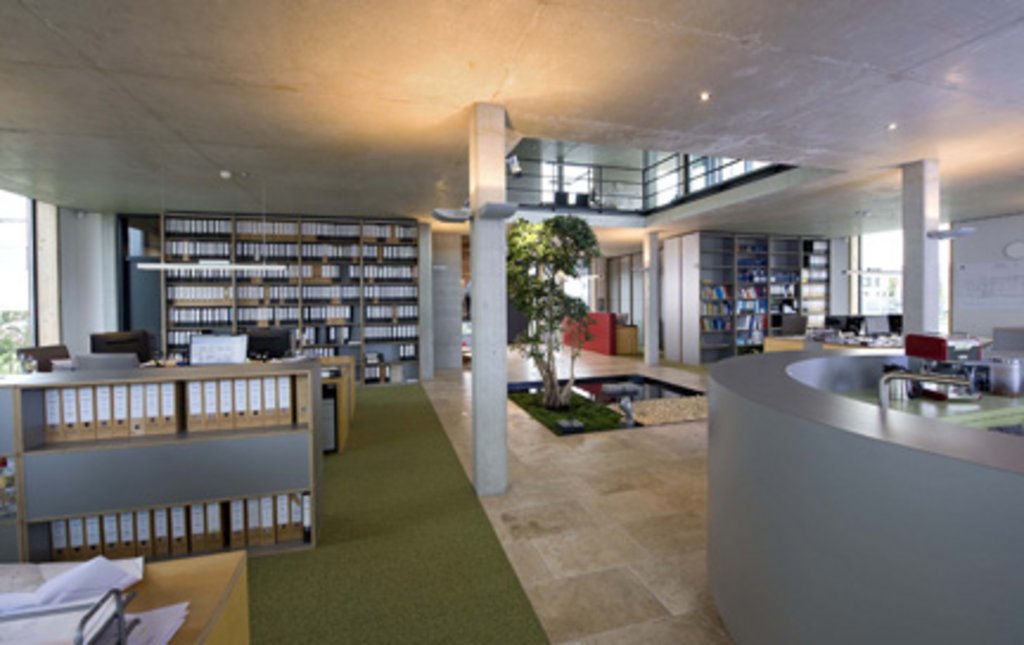 © Nikolaus Herrmann, Hamburg
© Nikolaus Herrmann, Hamburg
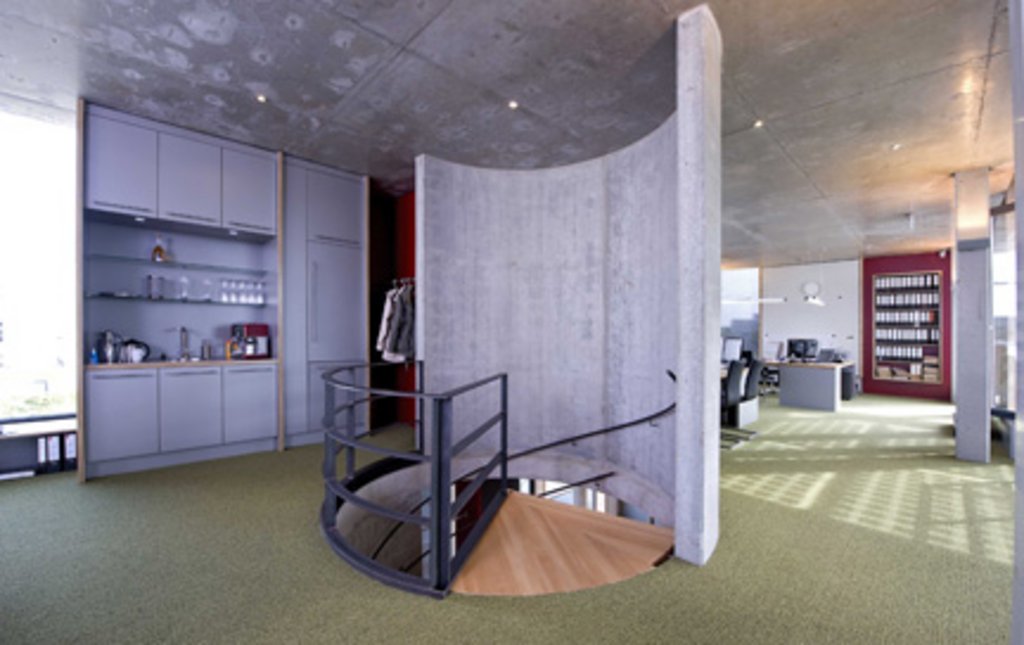 © Nikolaus Herrmann, Hamburg
© Nikolaus Herrmann, Hamburg
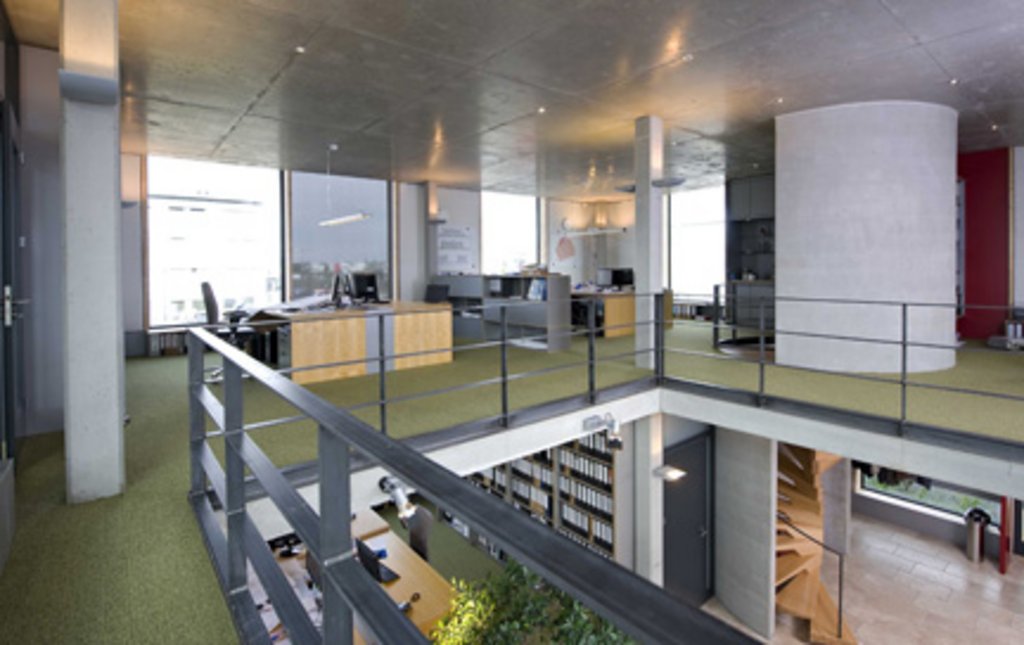 © Nikolaus Herrmann, Hamburg
© Nikolaus Herrmann, Hamburg
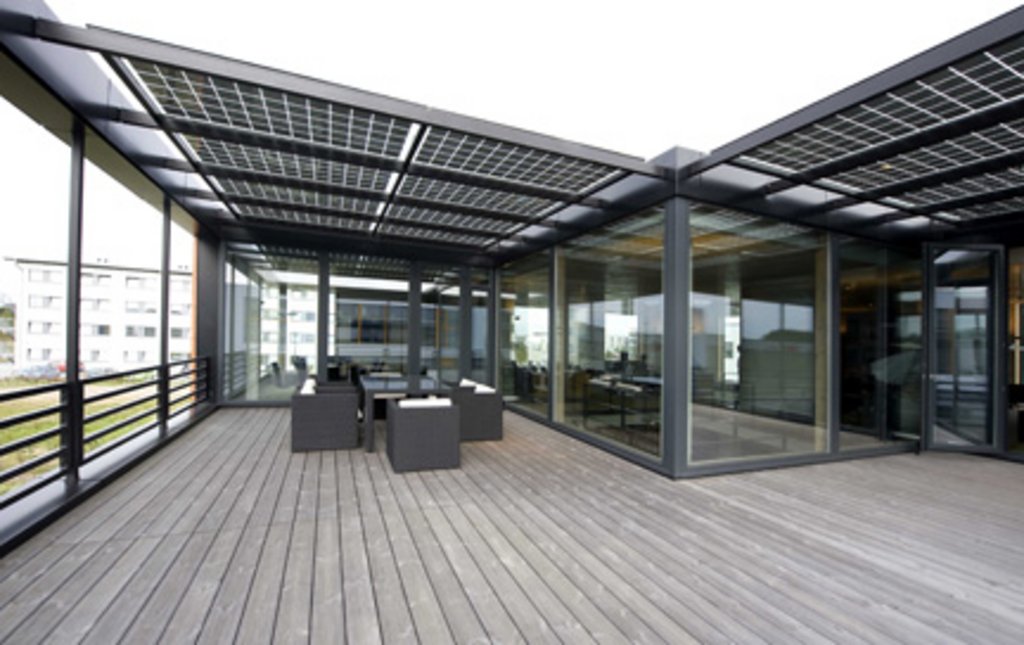 © Nikolaus Herrmann, Hamburg
© Nikolaus Herrmann, Hamburg
The task was to design a functional, compact building that provides optimal conditions for 15–20 workplaces and is consistent with the basic principle of sustainable construction. The suitability of the building for alternative types of use was another criterion of planning.
This project was presented in the network series “wieweiterarbeiten – Workspaces of the Future”.
| Categories | Working |
| Region | Schleswig-Holstein |
| Developer | AWB Ingenieure GbR, Lübeck |
| Planning | Ellinghaus Architekten + Designer, Lübeck; AWB Ingenieure GbR, Lübeck |
| Planning partners | Trüper Gondesen Partner, Lübeck; Grobecker-Wiemer Ingenieure |
| Completion | 2011 |
| Planning period | 2009-2011 |
| Size / area | 464 m² |
| Building costs | 1,450 €/m² |
| Documentation |
Plans AWB Lübeck
(PDF)
|
