Design for the façades of a logistics centre
Beck & Co./InBev brewery, Bremen
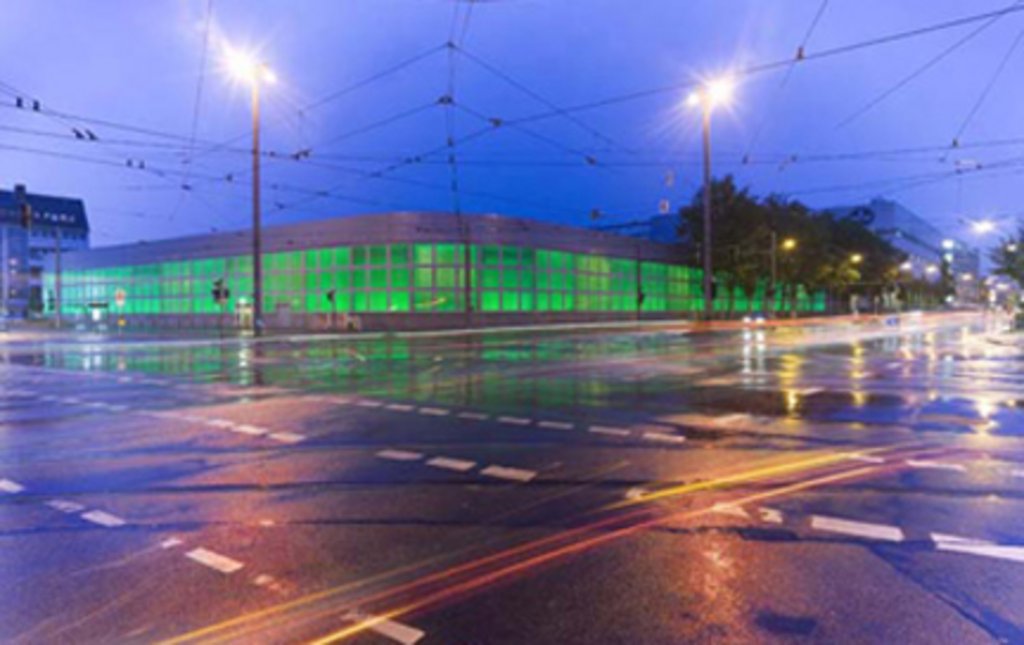 © Studio B, Bremen
© Studio B, Bremen
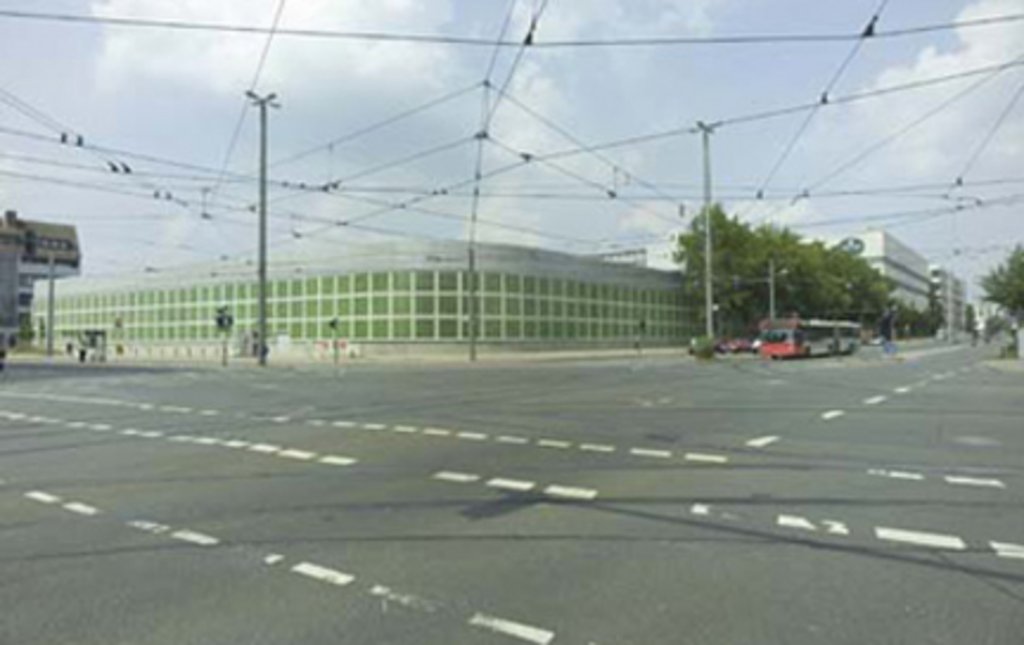 © Studio B, Bremen
© Studio B, Bremen
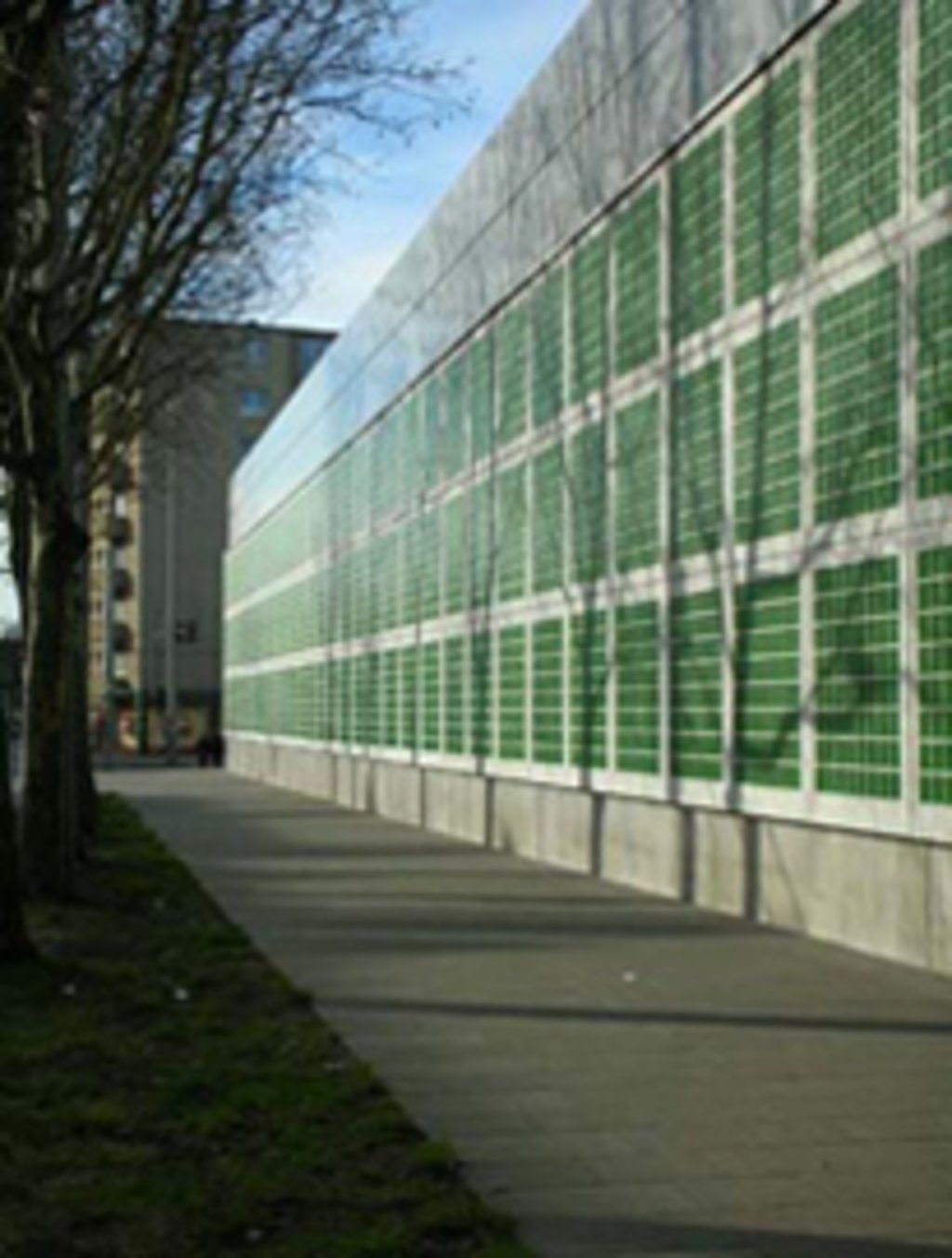 © Studio B, Bremen
© Studio B, Bremen
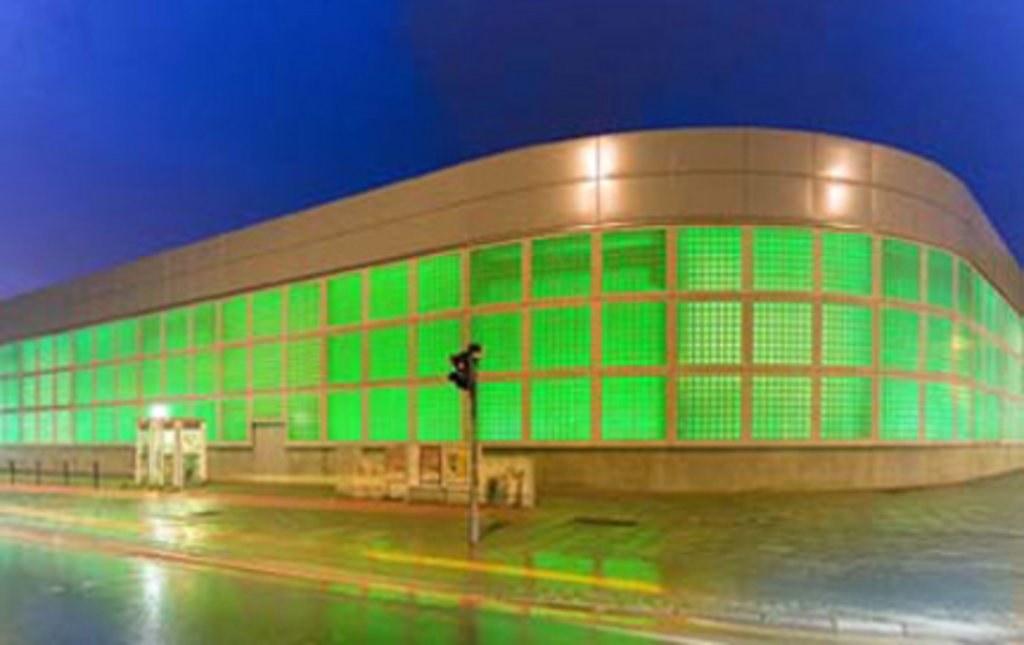 © Schulze Pampus Architekten
© Schulze Pampus Architekten
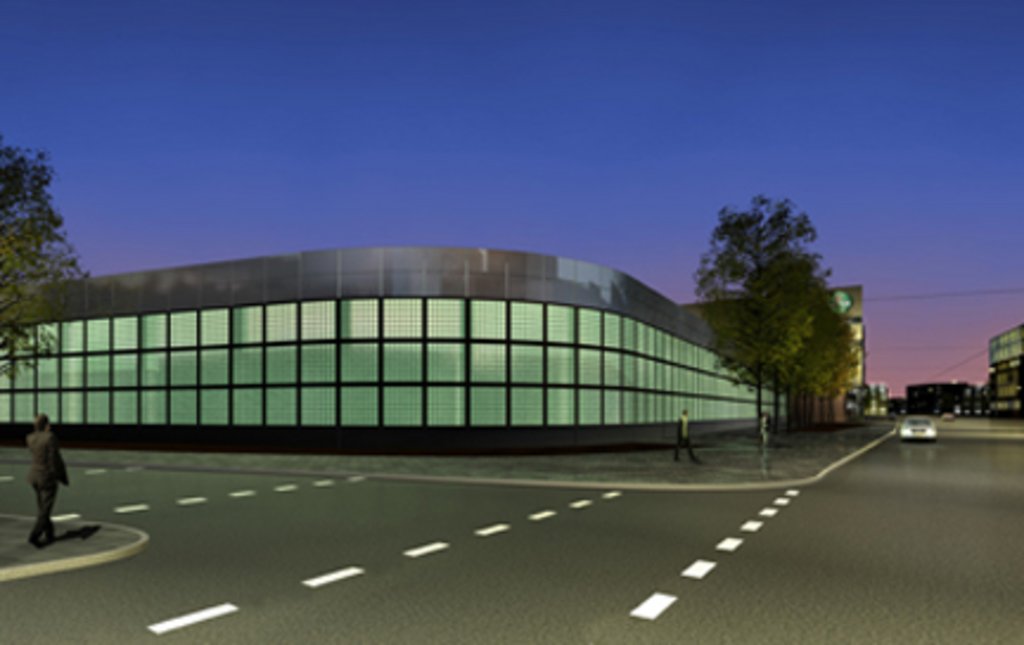 © Grafik: Hinrichs grafikdesign
© Grafik: Hinrichs grafikdesign
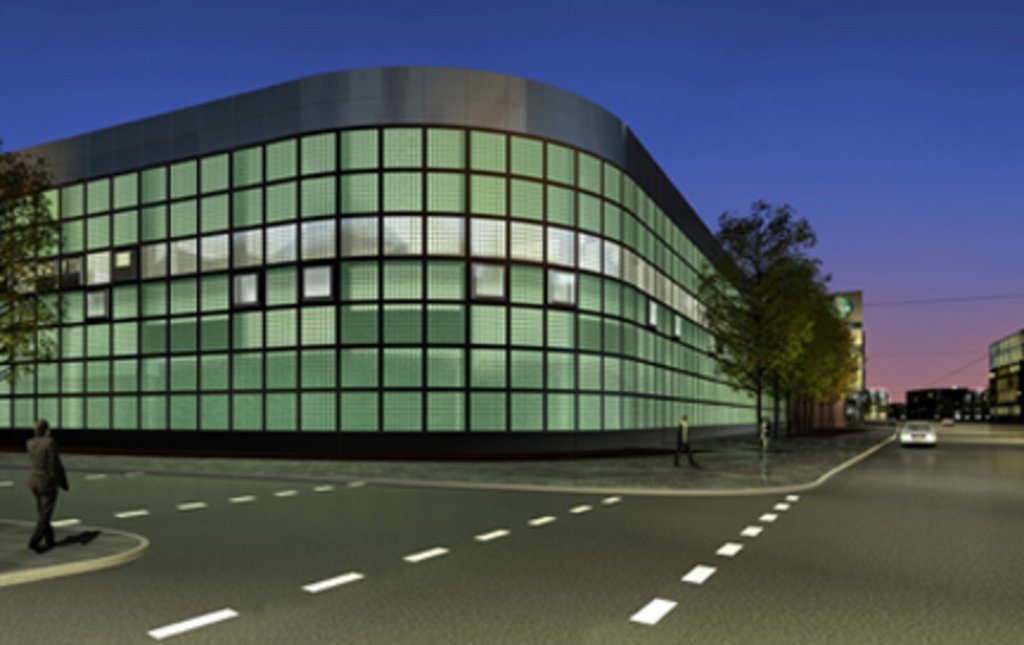 © Grafik: Hinrichs grafikdesign
© Grafik: Hinrichs grafikdesign
Sought was a concept for the design of the façade of the brewery's new logistics centre. By dividing the façade into equal square fields, a muted yet lavish design was achieved, derived from the technical requirements for production of the prefabricated elements. The green colouration was chosen to echo the colour associated with the Beck brewery's brand name.
This project was presented in the network series “wieweiterarbeiten – Workspaces of the Future”.
| Categories | Working |
| Region | Bremen |
| Developer | Anheuser-Busch InBev Germany Holding GmbH, Bremen |
| Planning | Schulze Pampus Architekten BDA (façade), Bremen; Harald Schröder Architekt (building design and construction management), Bremen; STB Sabotke - Timm & Partner Beratende Ingenieure VBI, Bremen |
| Planning partners | John Becker Ingenieure (MEP), Worpswede |
| Completion | 2006 |
| Planning period | 2005-2006 |
| Size / area | 14,300 m² |
| Building costs | 500 €/m² |
| Documentation |
Plans Becks Bremen
(PDF)
|
