Production facility with a view
Bass GmbH & Co. KG, Niederstetten
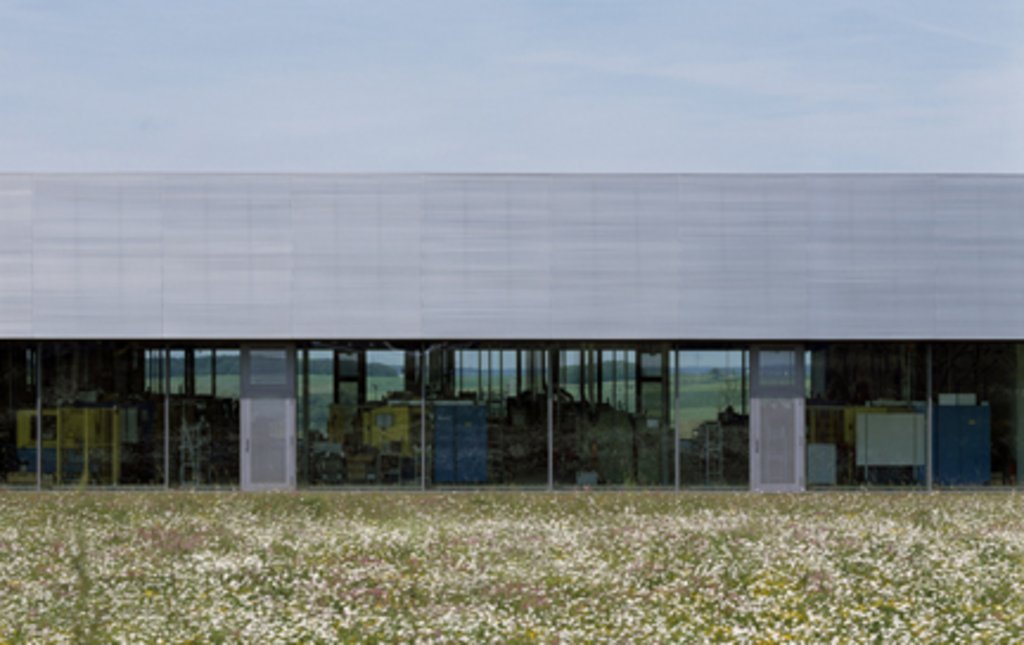 © Stefan Müller-Naumann, München
© Stefan Müller-Naumann, München
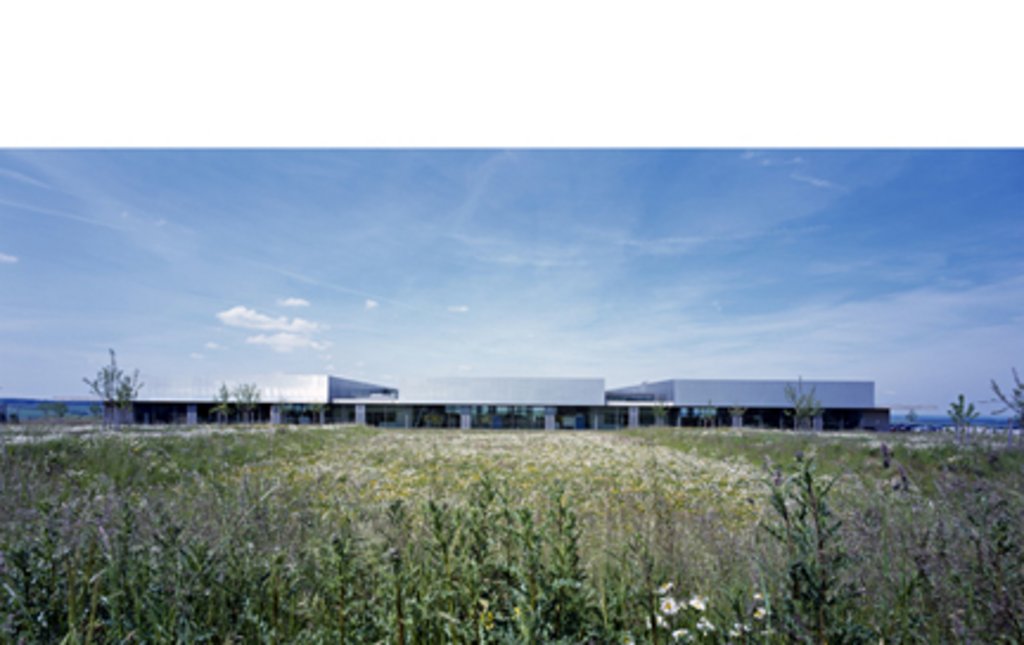 © Stefan Müller-Naumann, München
© Stefan Müller-Naumann, München
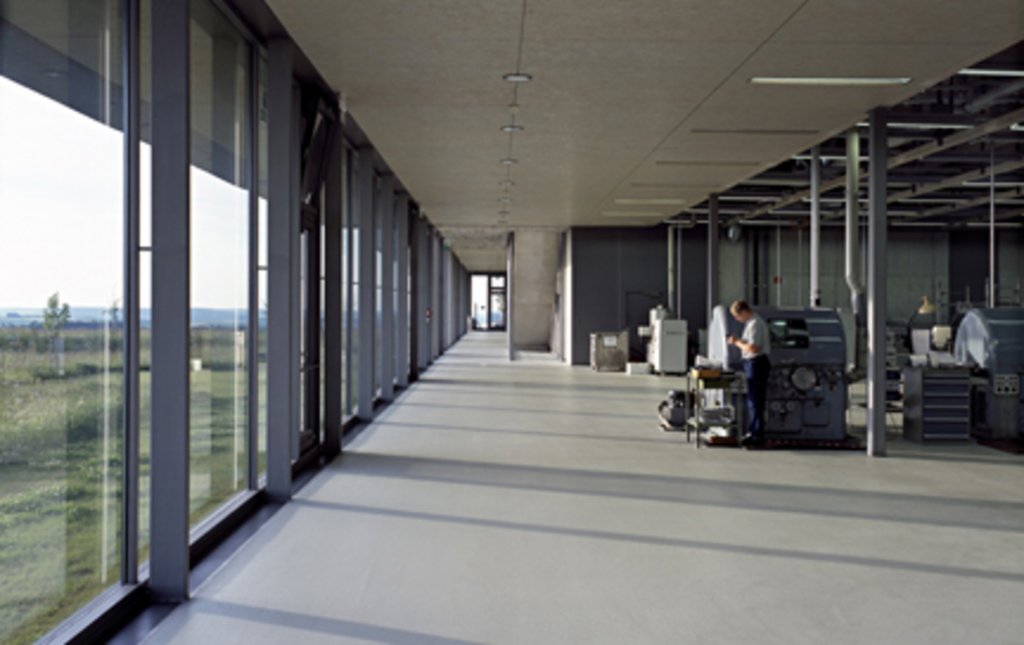 © Stefan Müller-Naumann, München
© Stefan Müller-Naumann, München
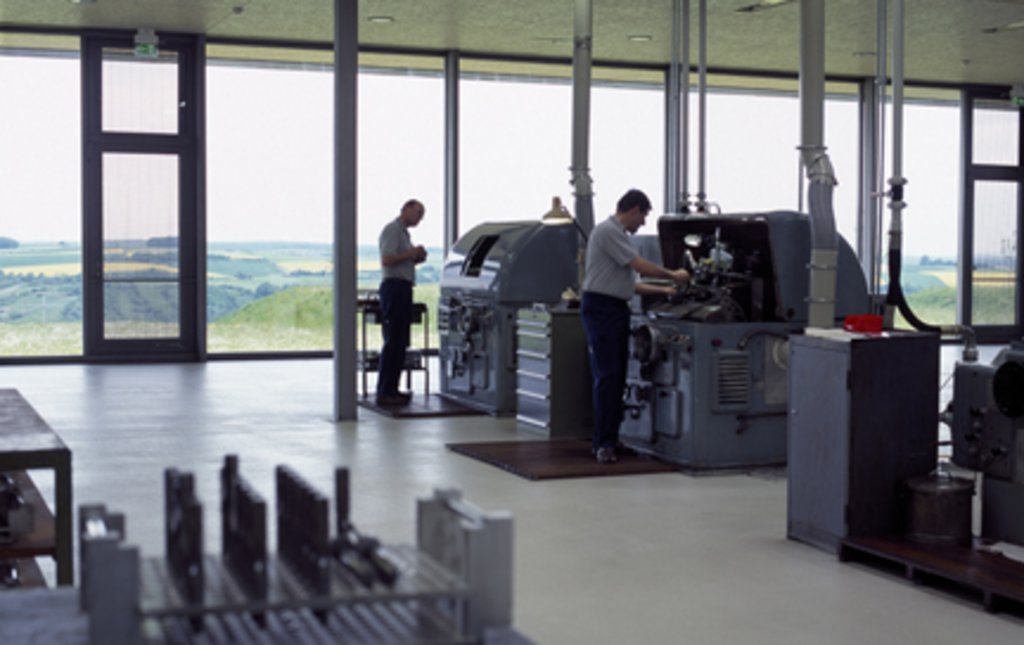 © Stefan Müller-Naumann, München
© Stefan Müller-Naumann, München
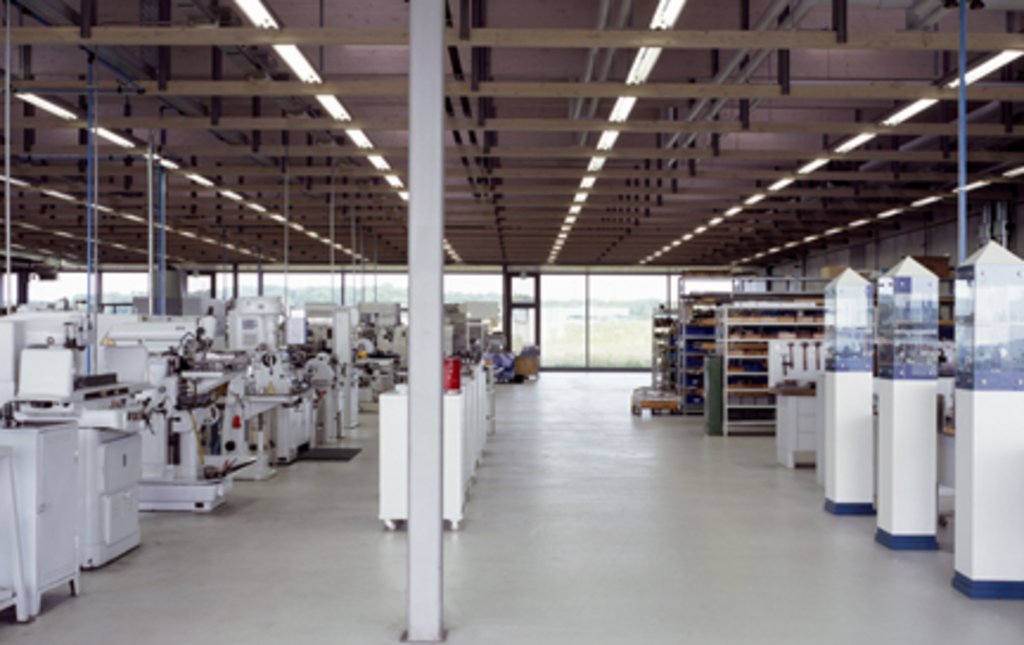 © Stefan Müller-Naumann, München
© Stefan Müller-Naumann, München
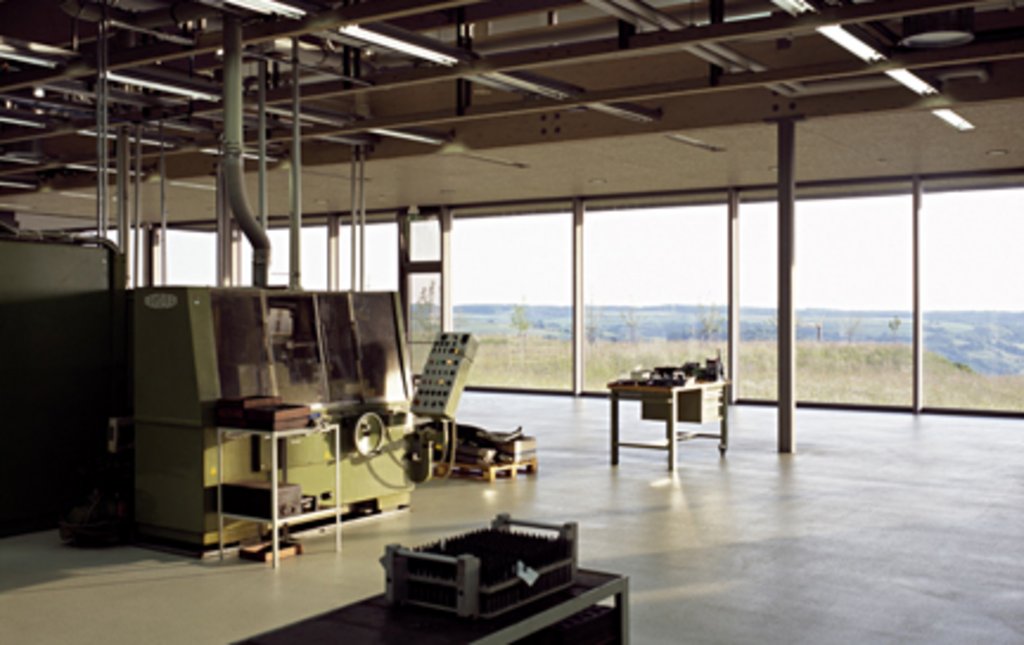 © Stefan Müller-Naumann, München
© Stefan Müller-Naumann, München
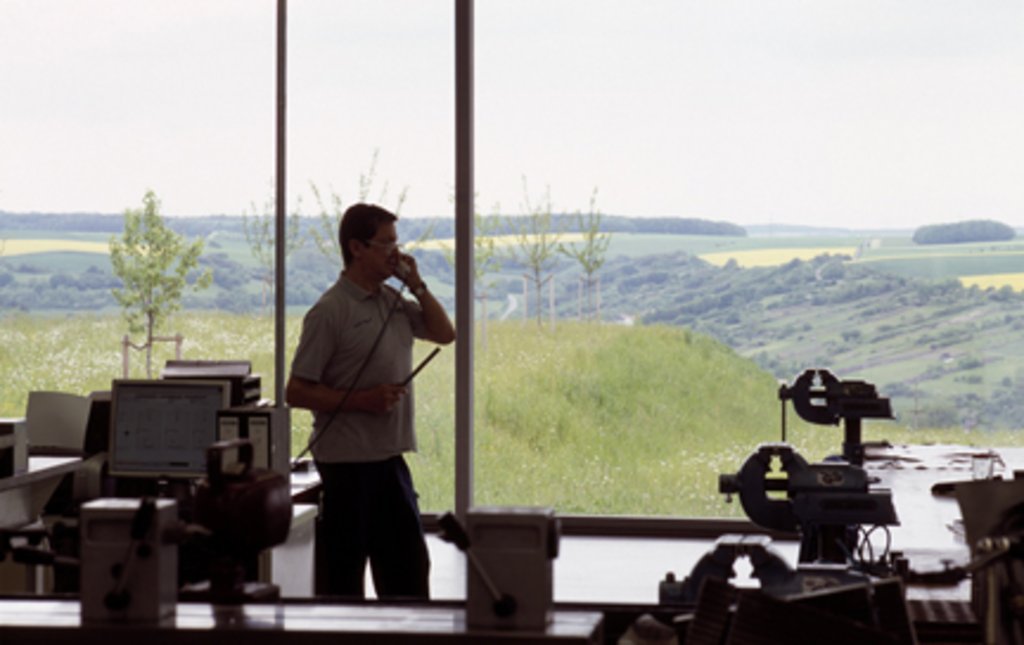 © Stefan Müller-Naumann, München
© Stefan Müller-Naumann, München
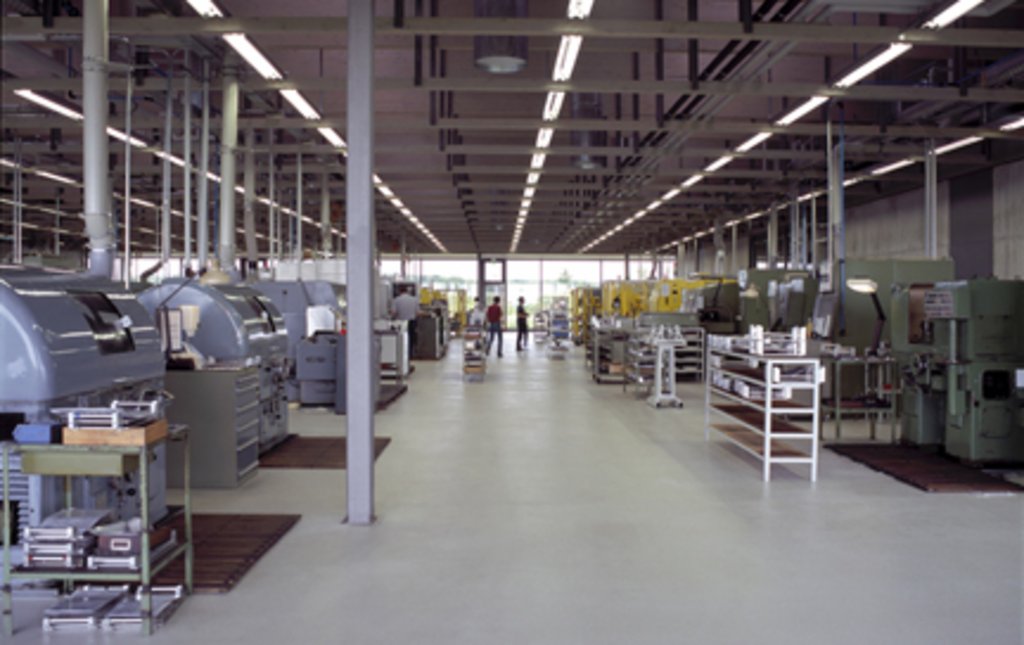 © Stefan Müller-Naumann, München
© Stefan Müller-Naumann, München
The design for the new headquarters of Bass GmbH responds to the particularities of the Hohenloher Plain. For example, a panoramic window extending the length of the building provides a view from the production facilities to the surrounding landscape.
| Region | Berlin |
| Developer | Bass GmbH & Co. KG, Niederstetten |
| Planning | Florian Nagler Architekten, Munich; Merz Kley Partner, Dornbirn (Austria) |
| Planning partners | Mr. Schäfer, REA Beratende Ingenieure GmbH, Würzburg; Transsolar Energietechnik GmbH, Stuttgart |
| Completion | 2004 |
| Planning period | 2003-2004 |
| Size / area | 6,100 m² |
| Building costs | 1,230 €/m² (gross; cost groups 200–700) |
