Commercial building as an urban building block
Aufbau Haus on Moritzplatz, Berlin
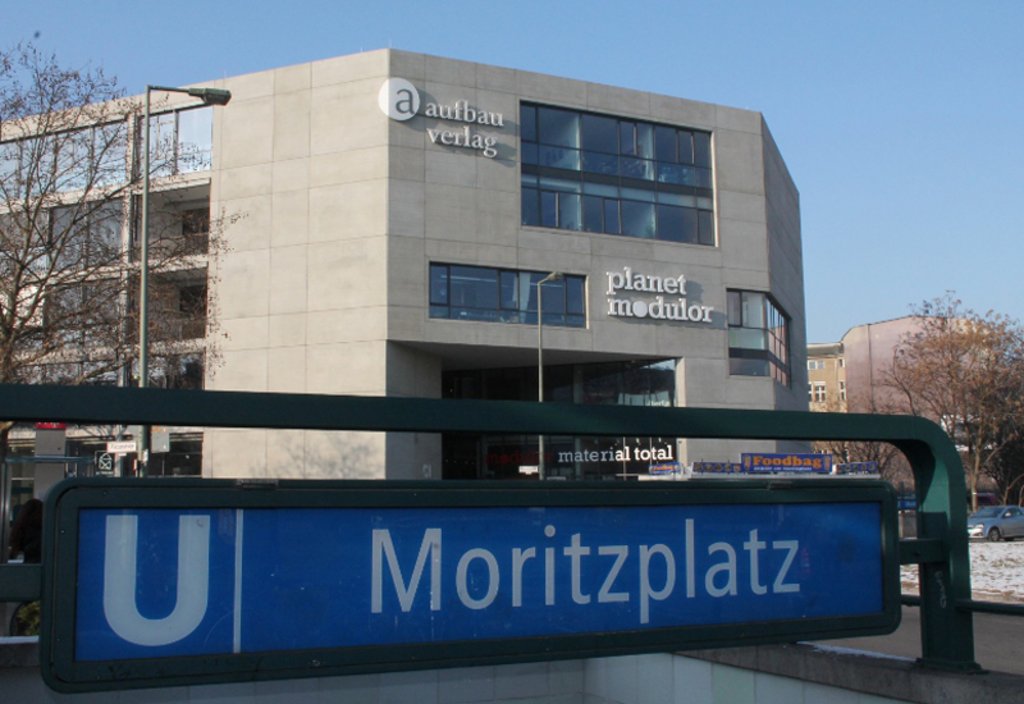 © Reno Engel
© Reno Engel
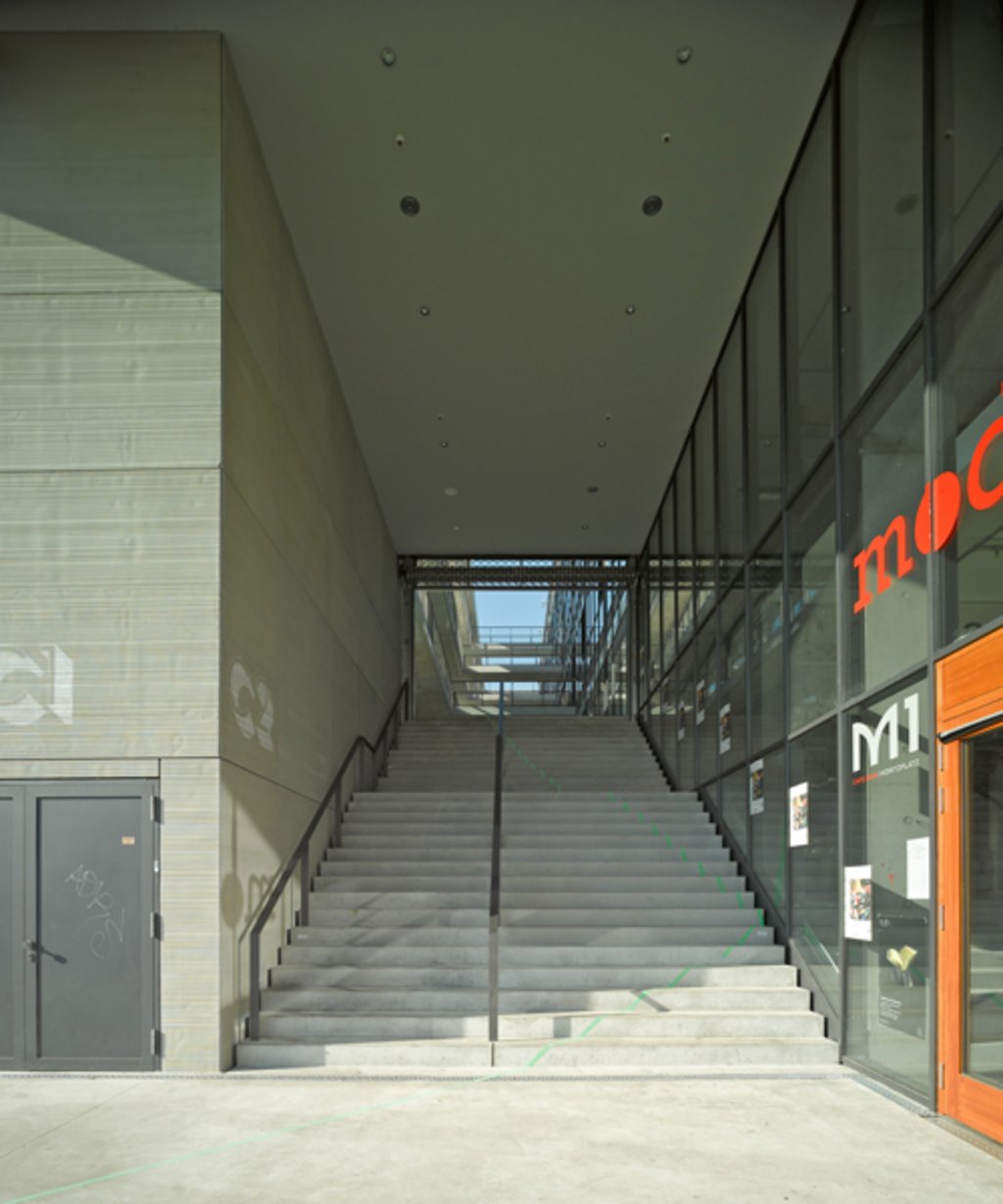 © Stefan Falk
© Stefan Falk
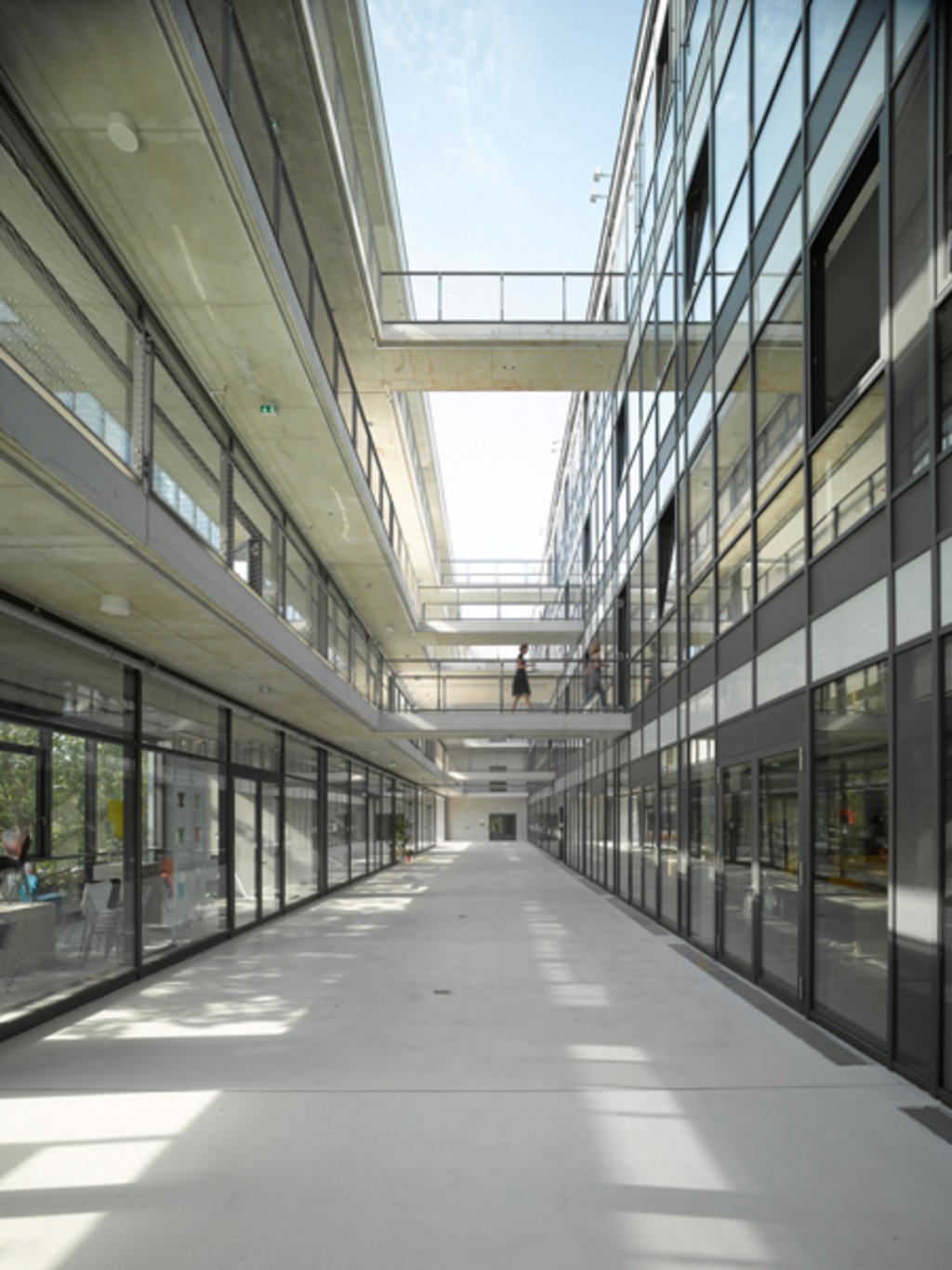 © Stefan Falk
© Stefan Falk
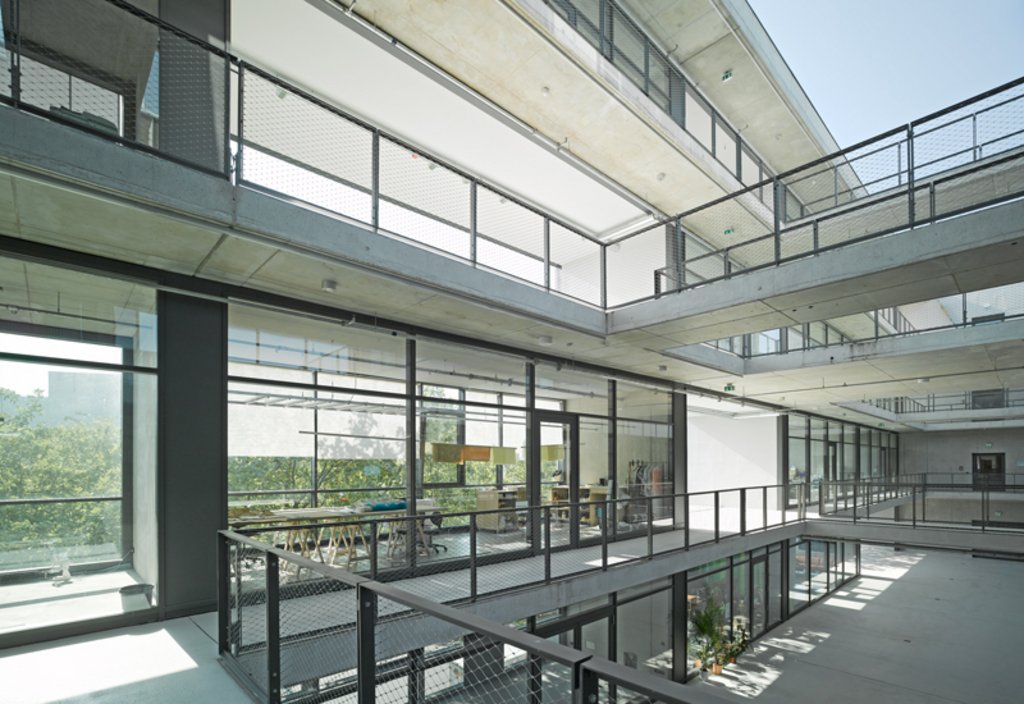 © Stefan Falk
© Stefan Falk
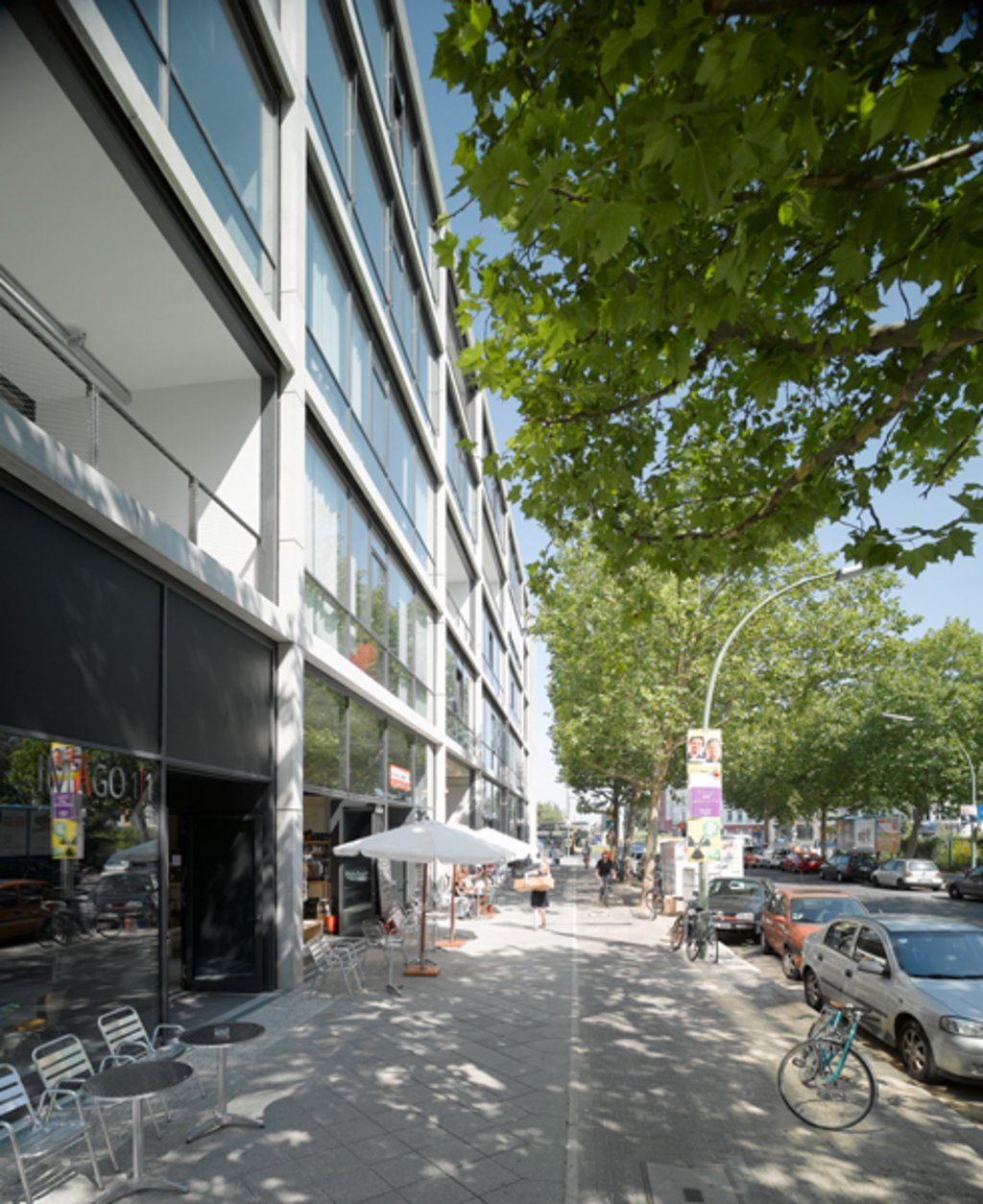 © Stefan Falk
© Stefan Falk
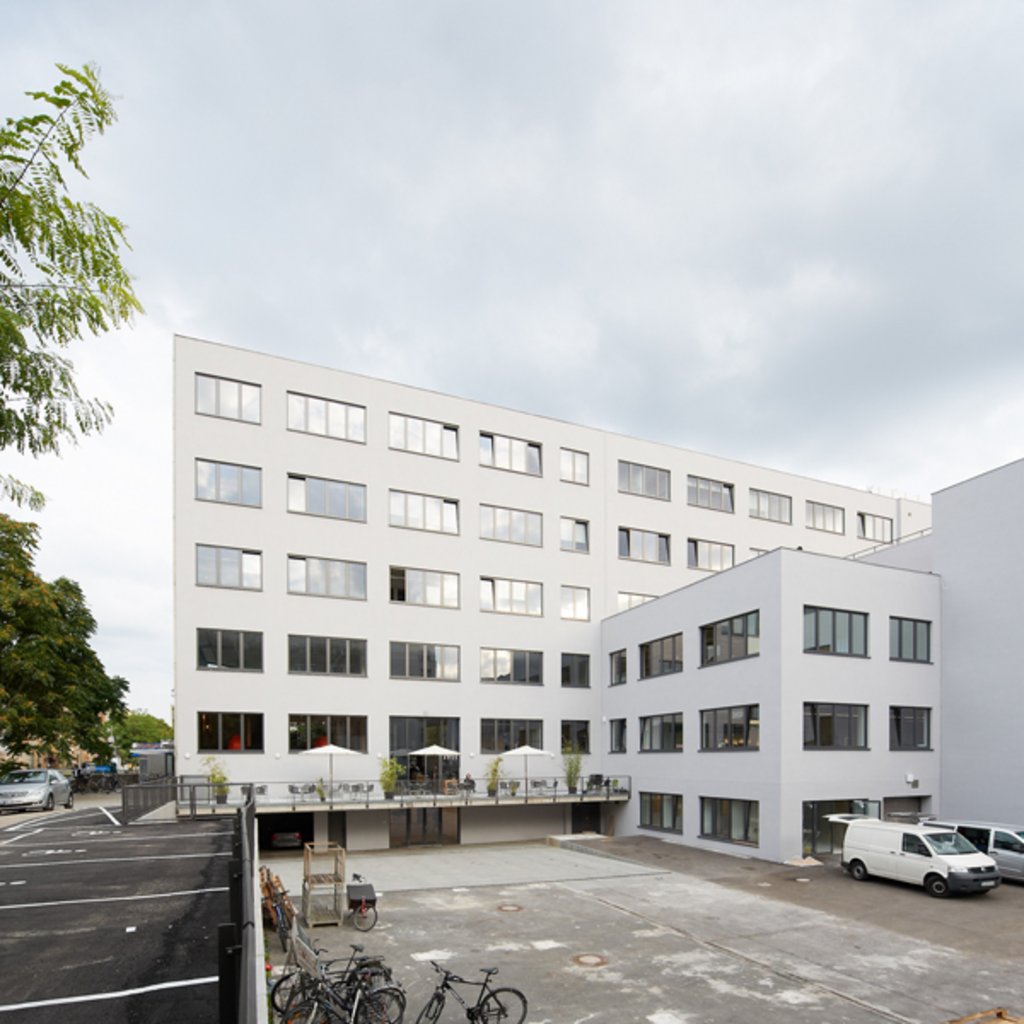 © Stefan Falk
© Stefan Falk
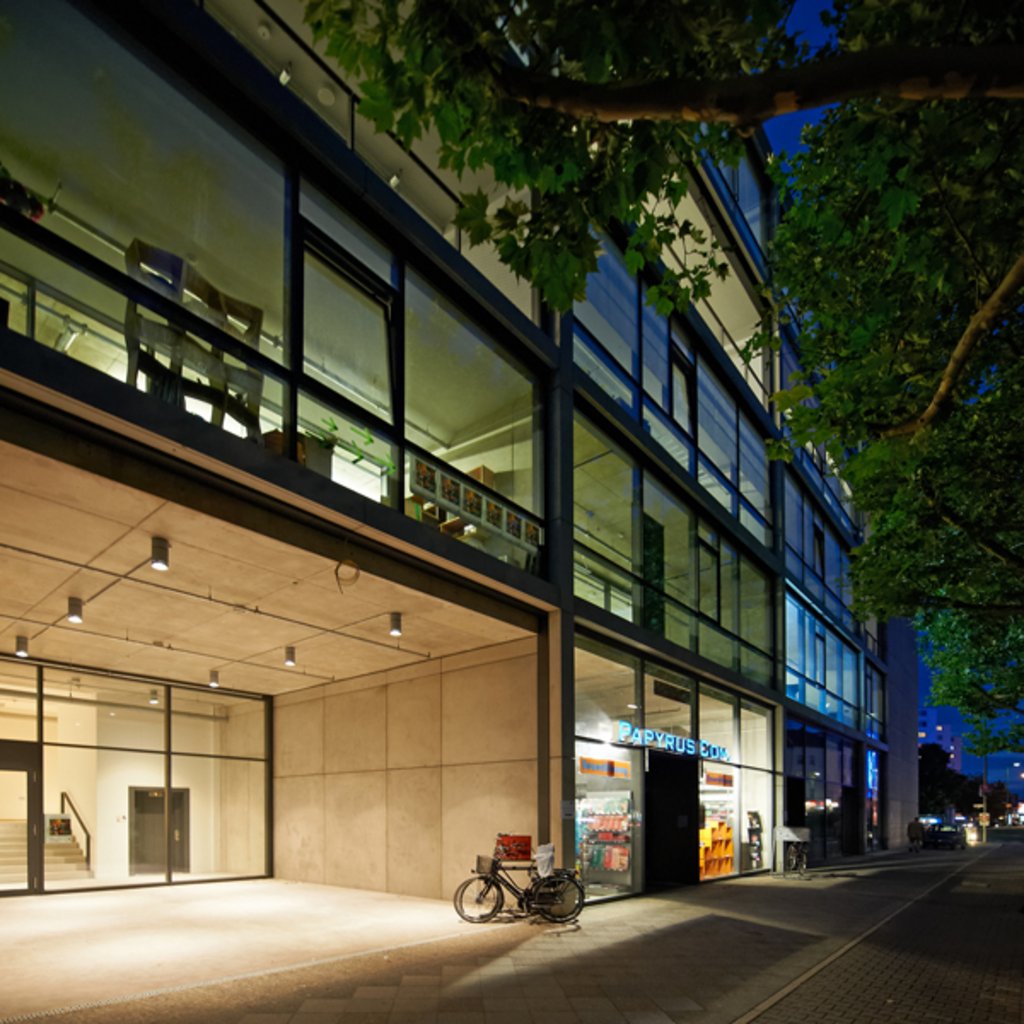 © Stefan Falk
© Stefan Falk
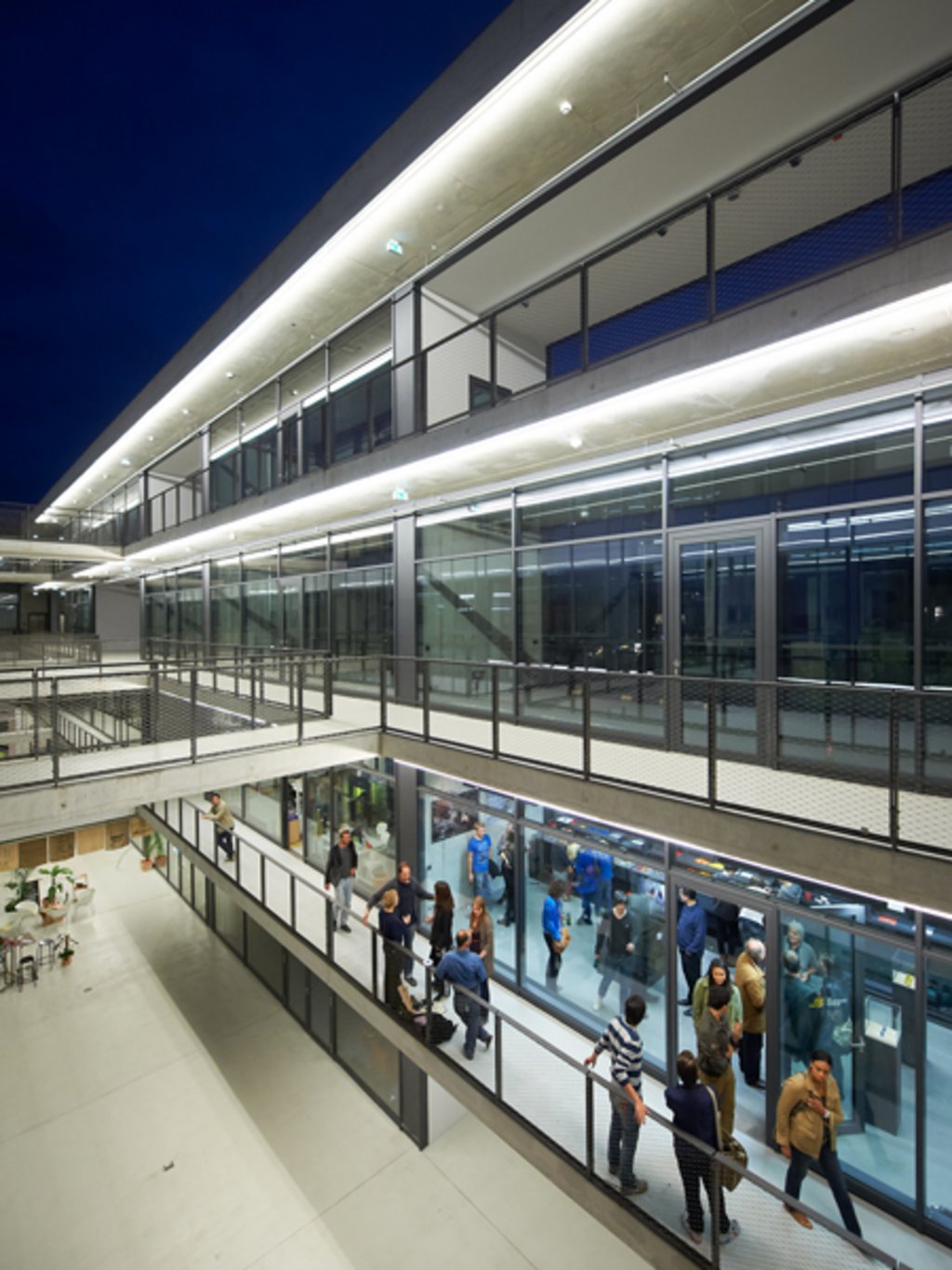 © Stefan Falk
© Stefan Falk
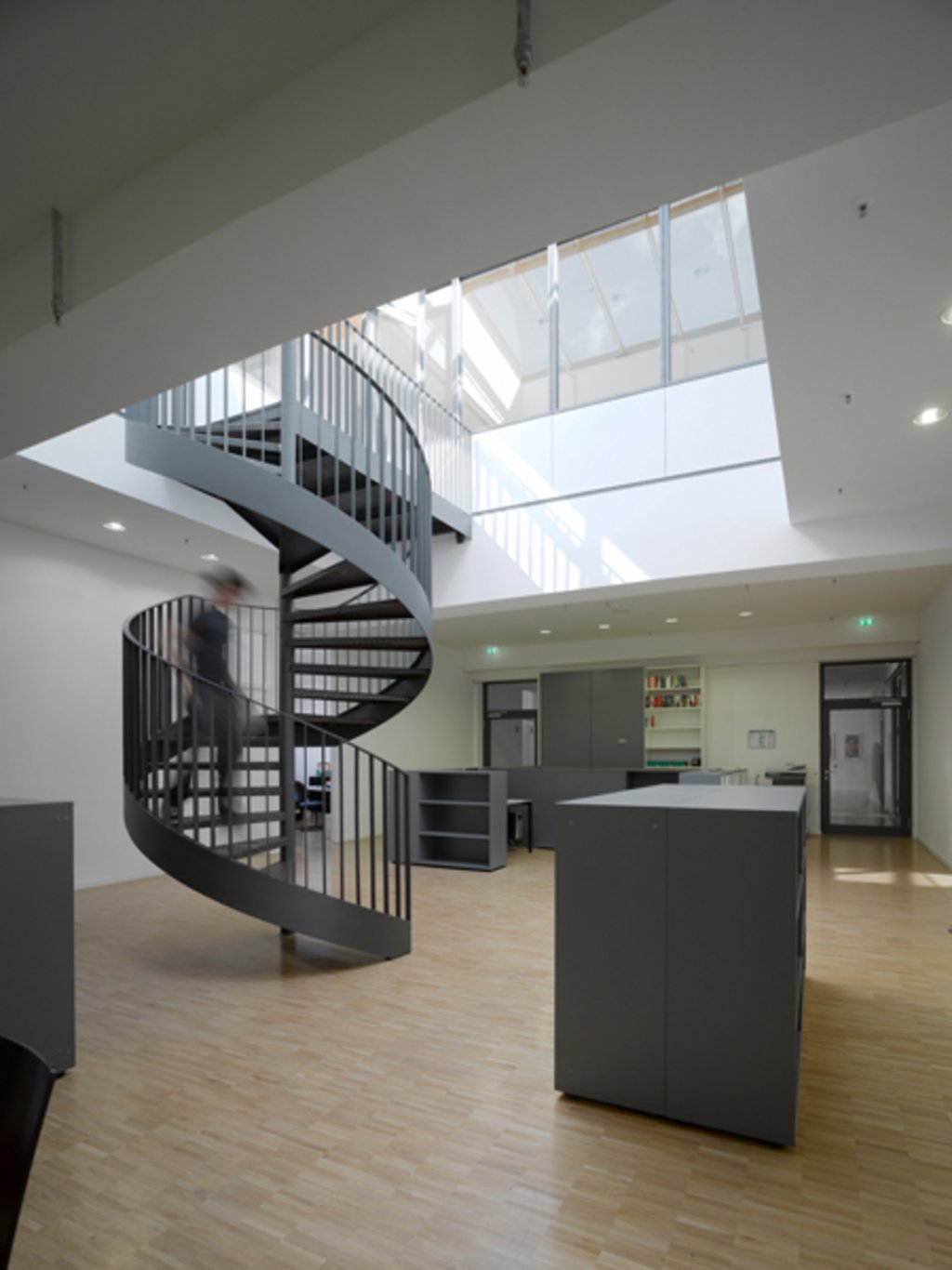 © Stefan Falk
© Stefan Falk
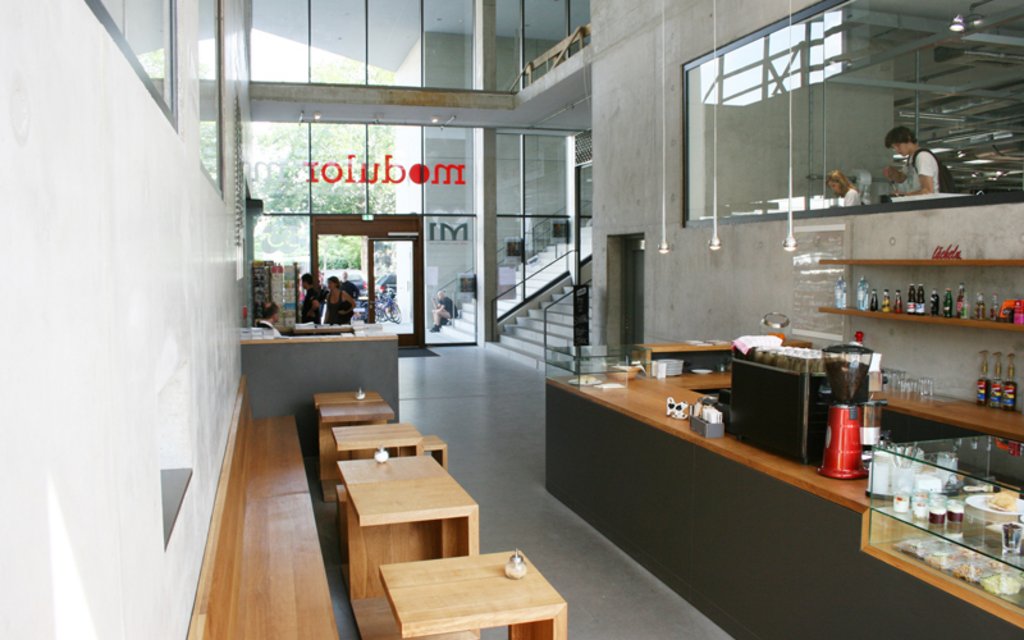 © Clarke und Kuhn
© Clarke und Kuhn
The design of the building takes into account the desired and expected continual transformation of the building. The interior fit-out of the functional units is the responsibility of each tenant and is neither predictable nor something that can be planned. Therefore, a rugged framework of only a few materials and building components was created for the actors.
This project was presented in the network series “wieweiterarbeiten – Workspaces of the Future”.
| Categories | Working |
| Region | Berlin |
| Developer | Moritzplatz 1 Entwicklungsgesellschaft mbH, Berlin |
| Planning | Clarke und Kuhn freie Architekten BDA, Berlin; Ingenieurbüro Marzahn & Rentzsch, Berlin |
| Planning partners | IRG Ingenieurgesellschaft für rationelle Gebäudetechnik mbH, Berlin |
| Completion | 2011 |
| Planning period | 2009-2011 |
| Size / area | 7,230 m² (new building), 16,090 m² (existing building) |
| Documentation |
Plans Aufbau Haus on Moritzplatz
(PDF)
|
