Conversion of an aircraft hangar with workshop and office spaces
Atlas Air Service Centre, Bremen
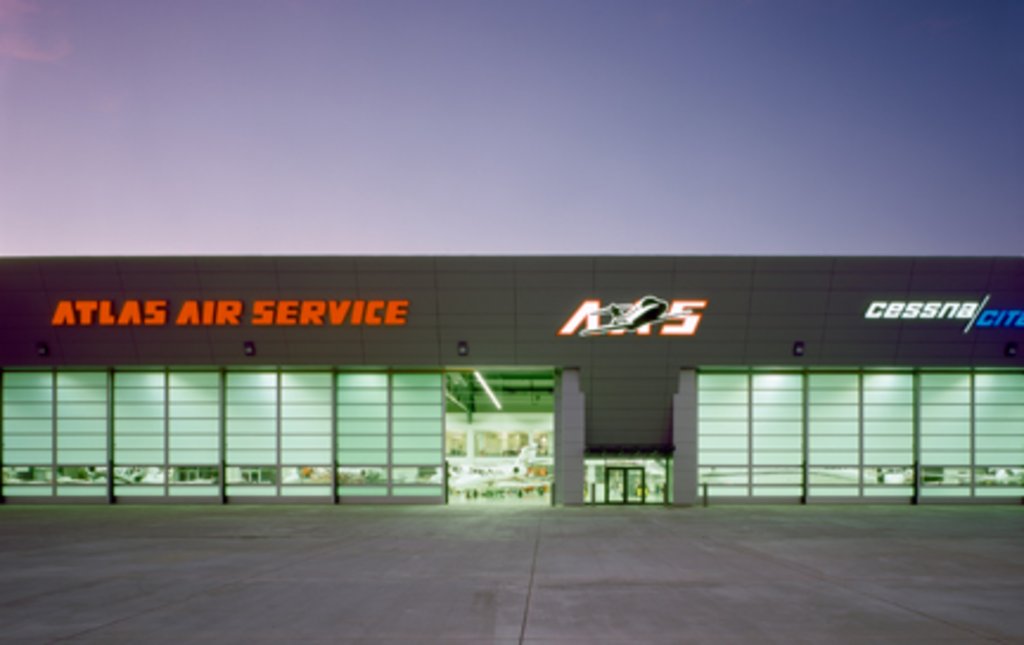 © Jürgen Voss, Hannover
© Jürgen Voss, Hannover
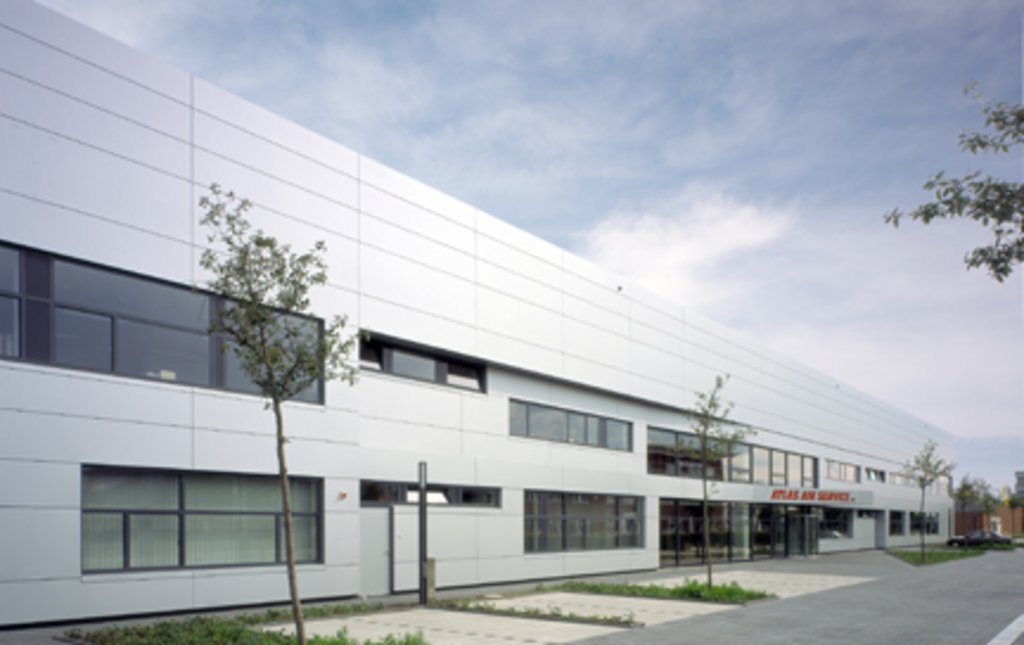 © Jürgen Voss, Hannover
© Jürgen Voss, Hannover
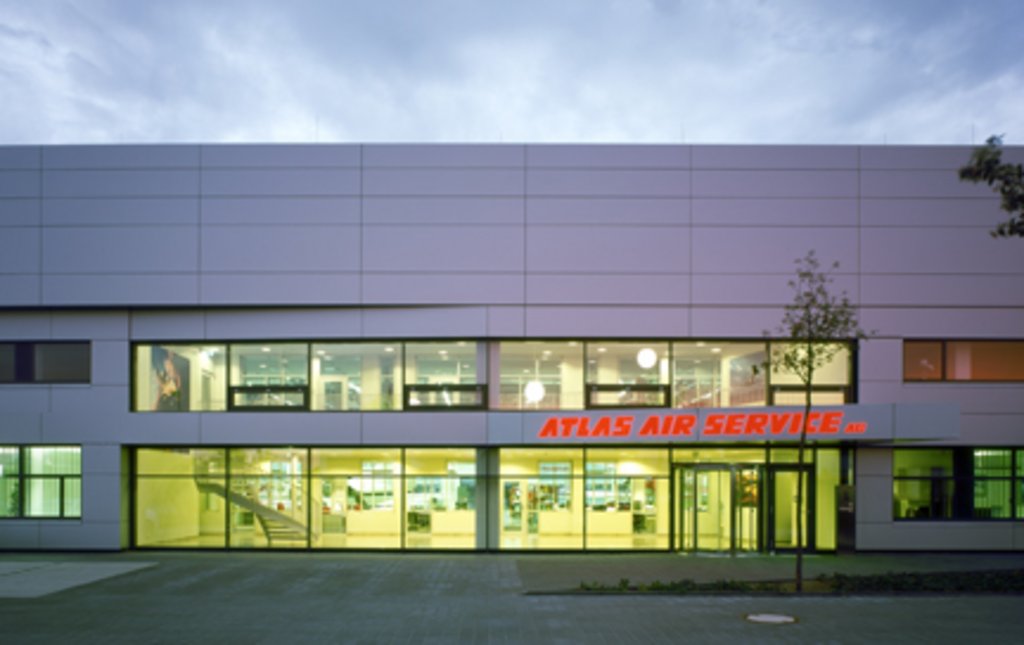 © Jürgen Voss, Hannover
© Jürgen Voss, Hannover
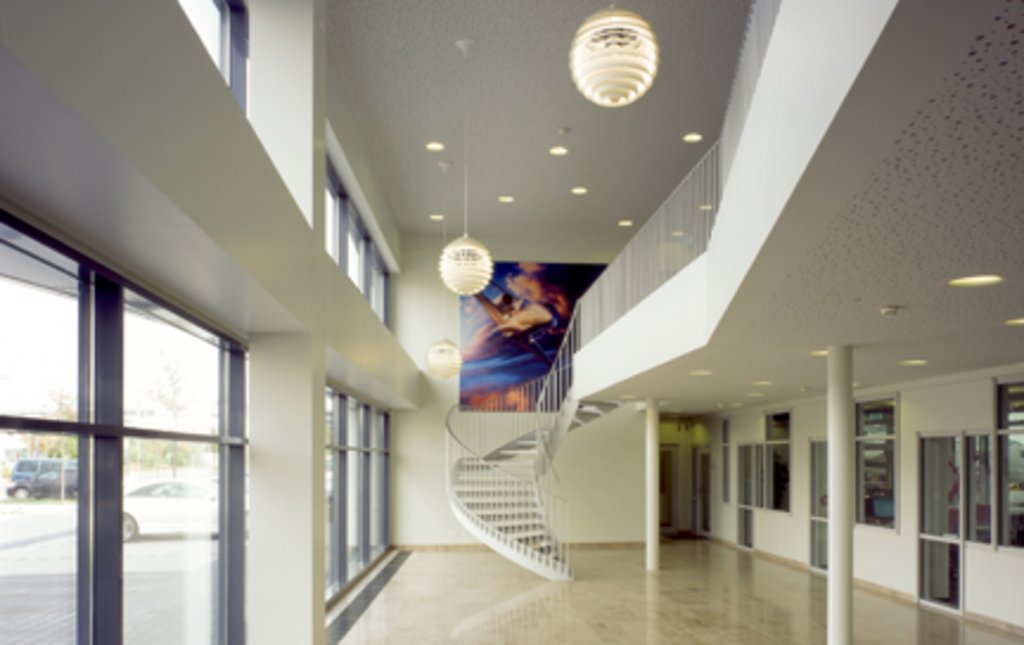 © Jürgen Voss, Hannover
© Jürgen Voss, Hannover
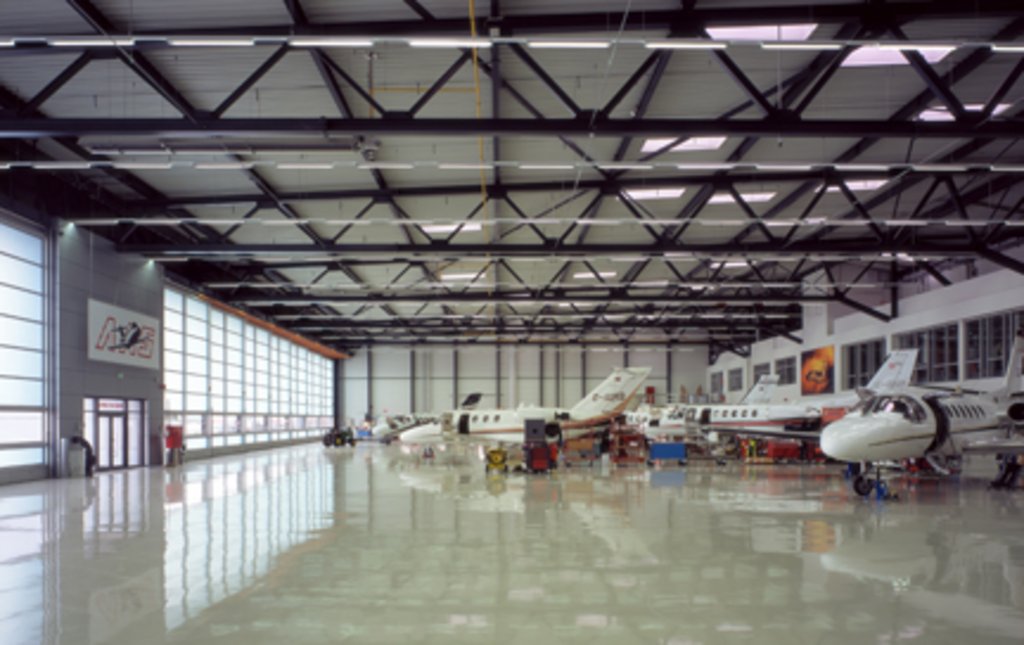 © Jürgen Voss, Hannover
© Jürgen Voss, Hannover
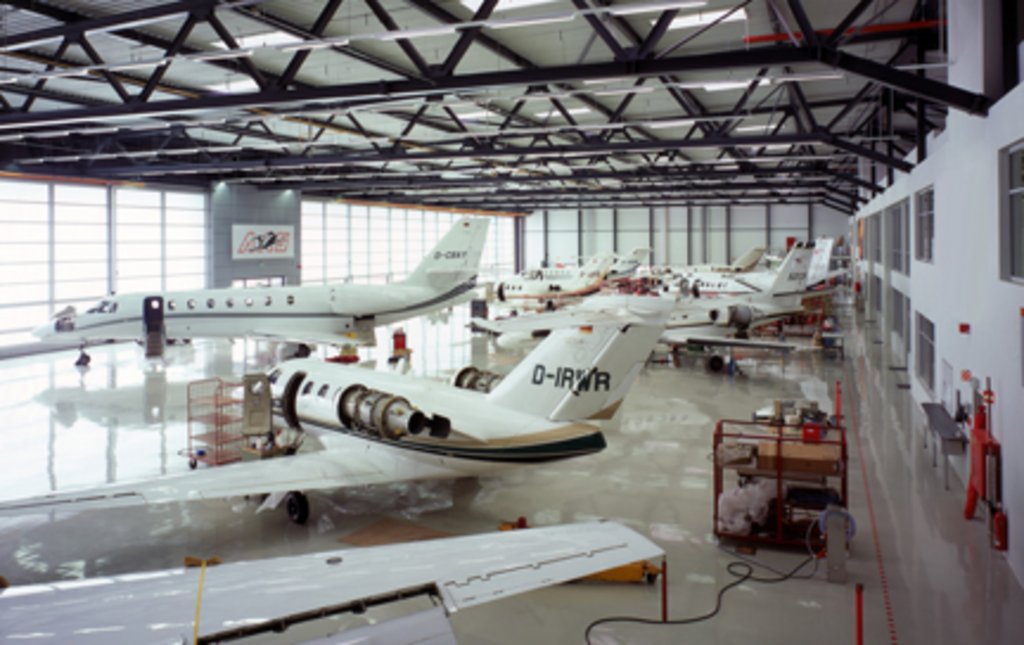 © Jürgen Voss, Hannover
© Jürgen Voss, Hannover
The hangar, workshop, and offices are brought together in a cubic building that harmoniously combines the individual functions. The building has two faces: a cultivated office façade towards the city and the large hangar doors towards the airfield. The design challenge of providing a column-free façade is resolved with a self-supporting roof structure that bears on one side.
This project was discussed in the network series “wieweiterarbeiten – Workspaces of the Future“.
| Categories | Working |
| Region | Bremen |
| Developer | Atlas Air Service AG, Ganderkesee |
| Planning | Bruns + Hayungs Architekten, Bremen; pb+ Ingenieurgruppe AG, Bremen |
| Planning partners | SynPlan (technical planning), Lilienthal; Ingenieurbüro Storr (electrical engineering), Bremen; Ing.-Büro Peter Gerlach (acoustics), Bremen |
| Completion | 2009 |
