Construction of a new warehouse
Albert Südbrock GmbH, Rheda-Wiedenbrück
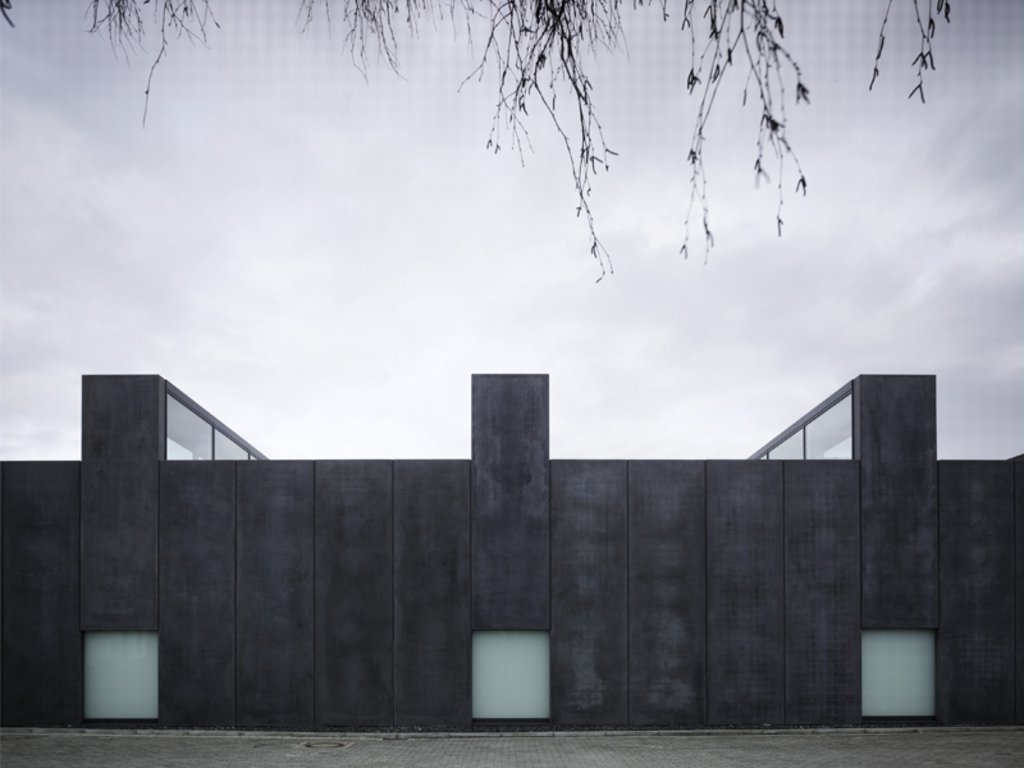 © Christian Richters Fotografie
© Christian Richters Fotografie
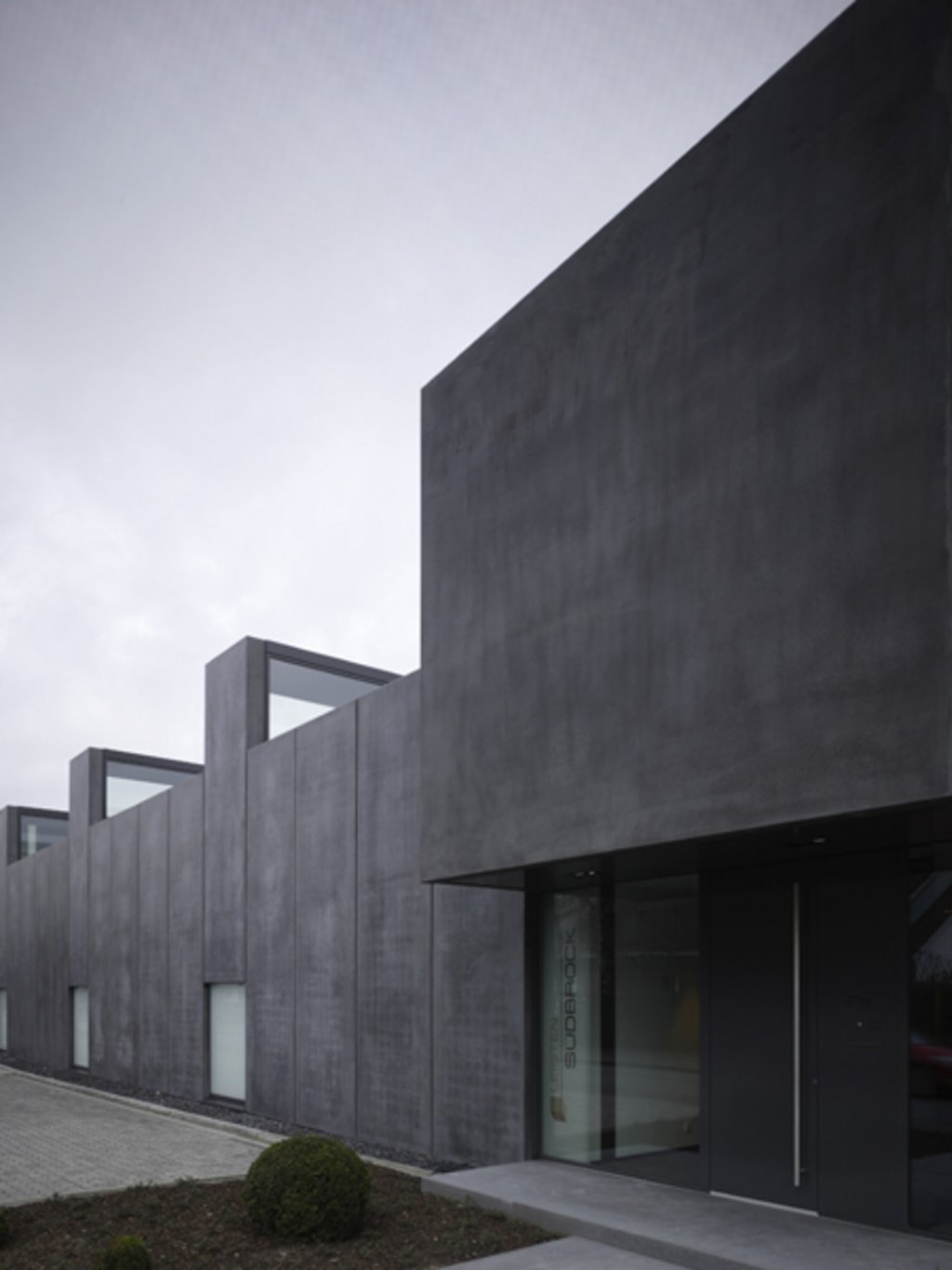 © Christian Richters Fotografie
© Christian Richters Fotografie
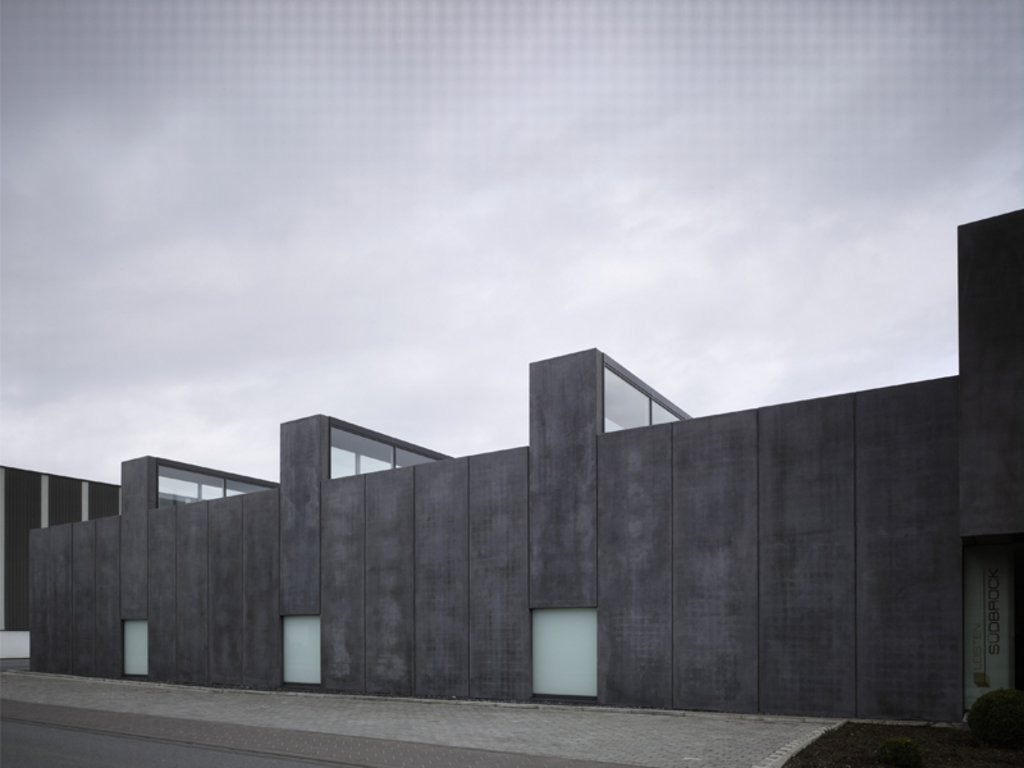 © Christian Richters Fotografie
© Christian Richters Fotografie
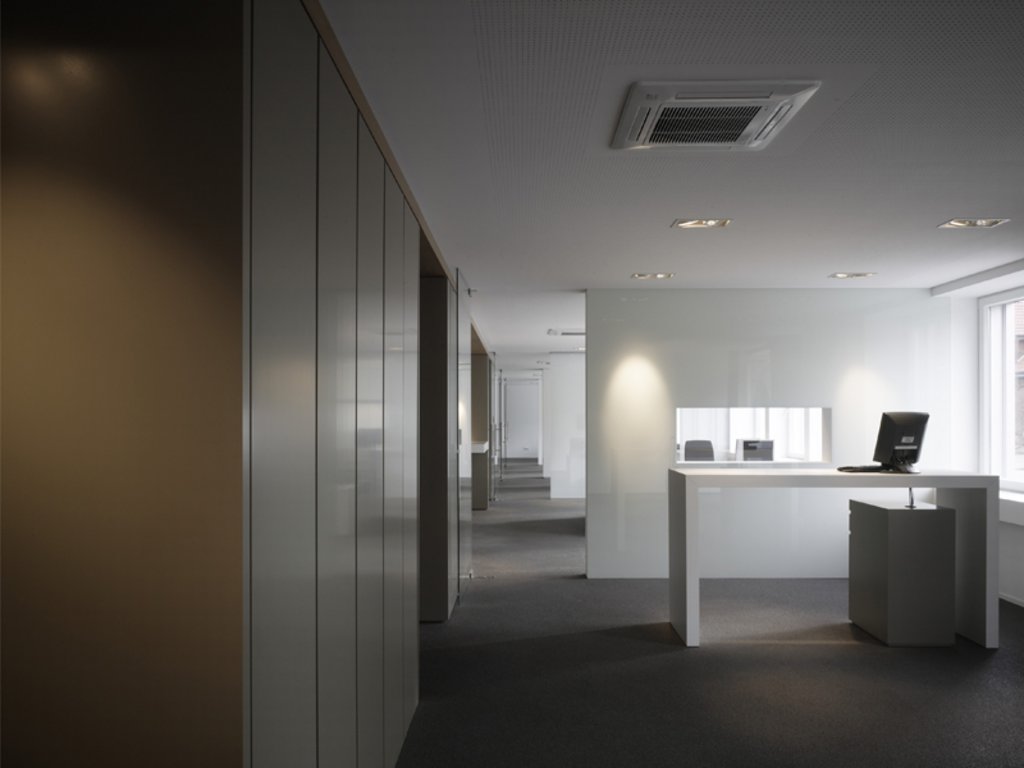 © Christian Richters Fotografie
© Christian Richters Fotografie
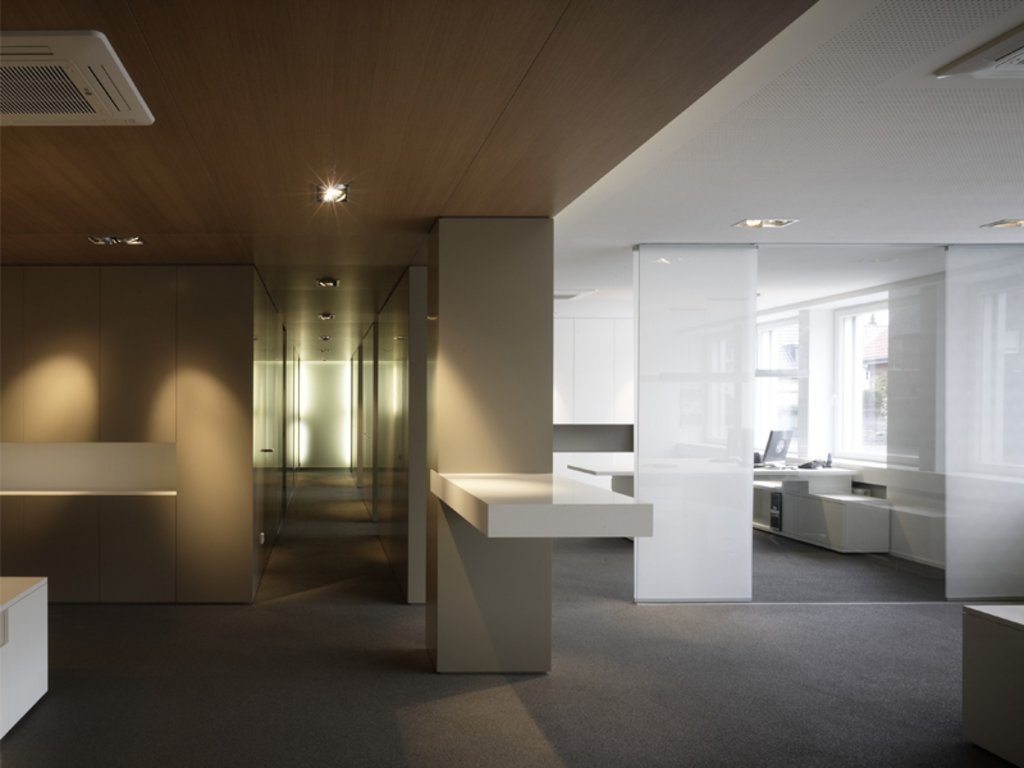 © Christian Richters Fotografie
© Christian Richters Fotografie
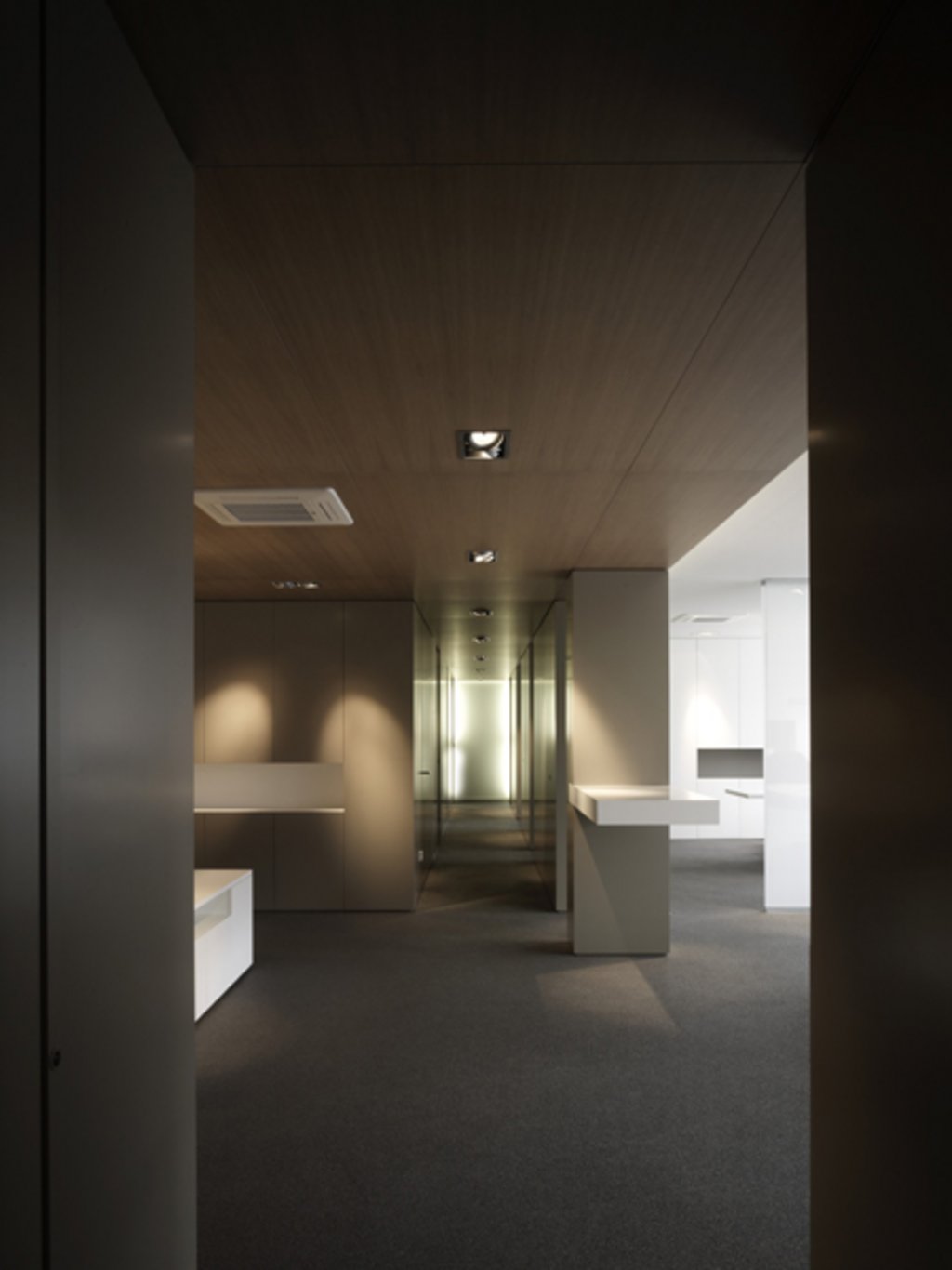 © Christian Richters Fotografie
© Christian Richters Fotografie
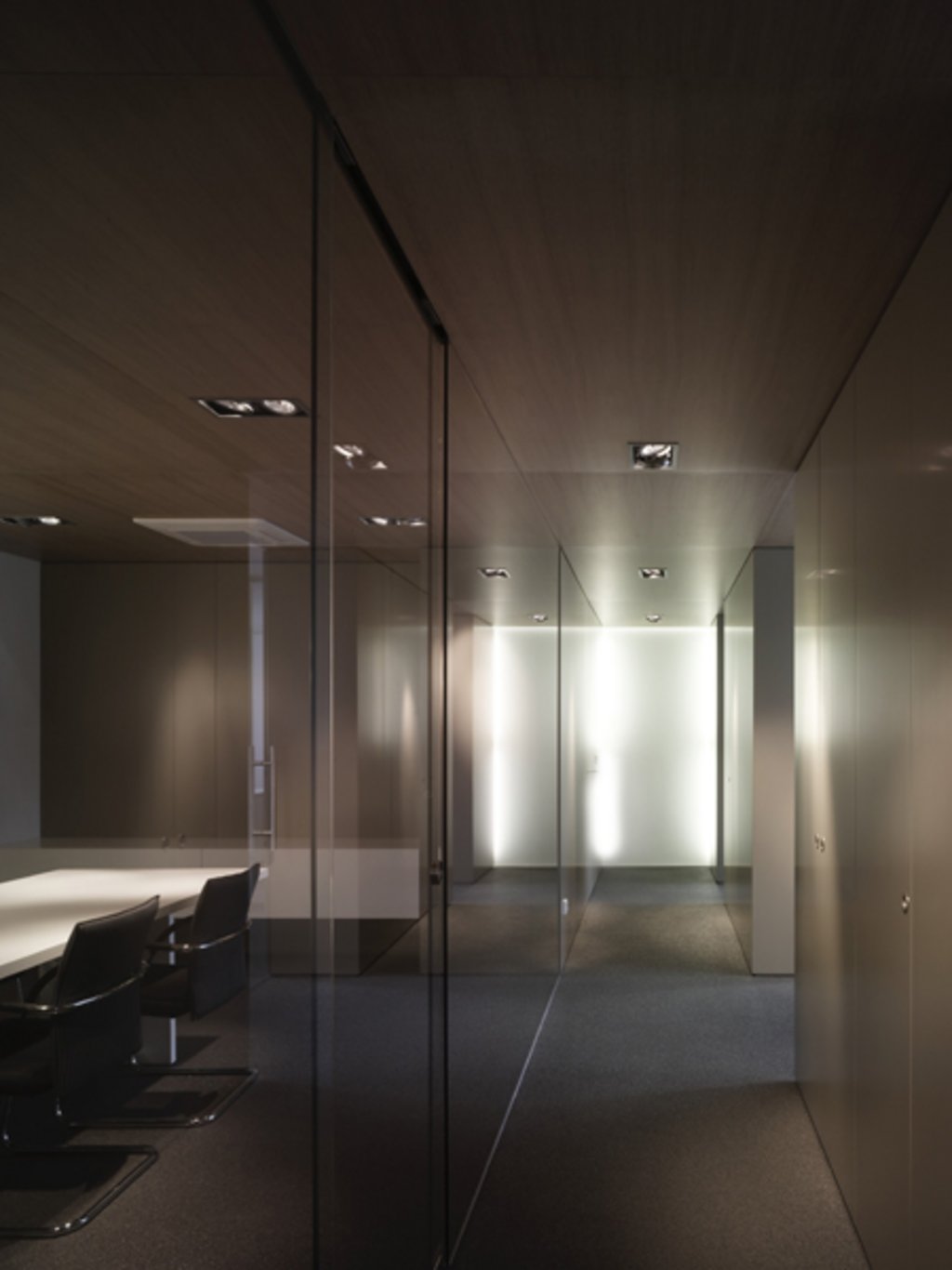 © Christian Richters Fotografie
© Christian Richters Fotografie
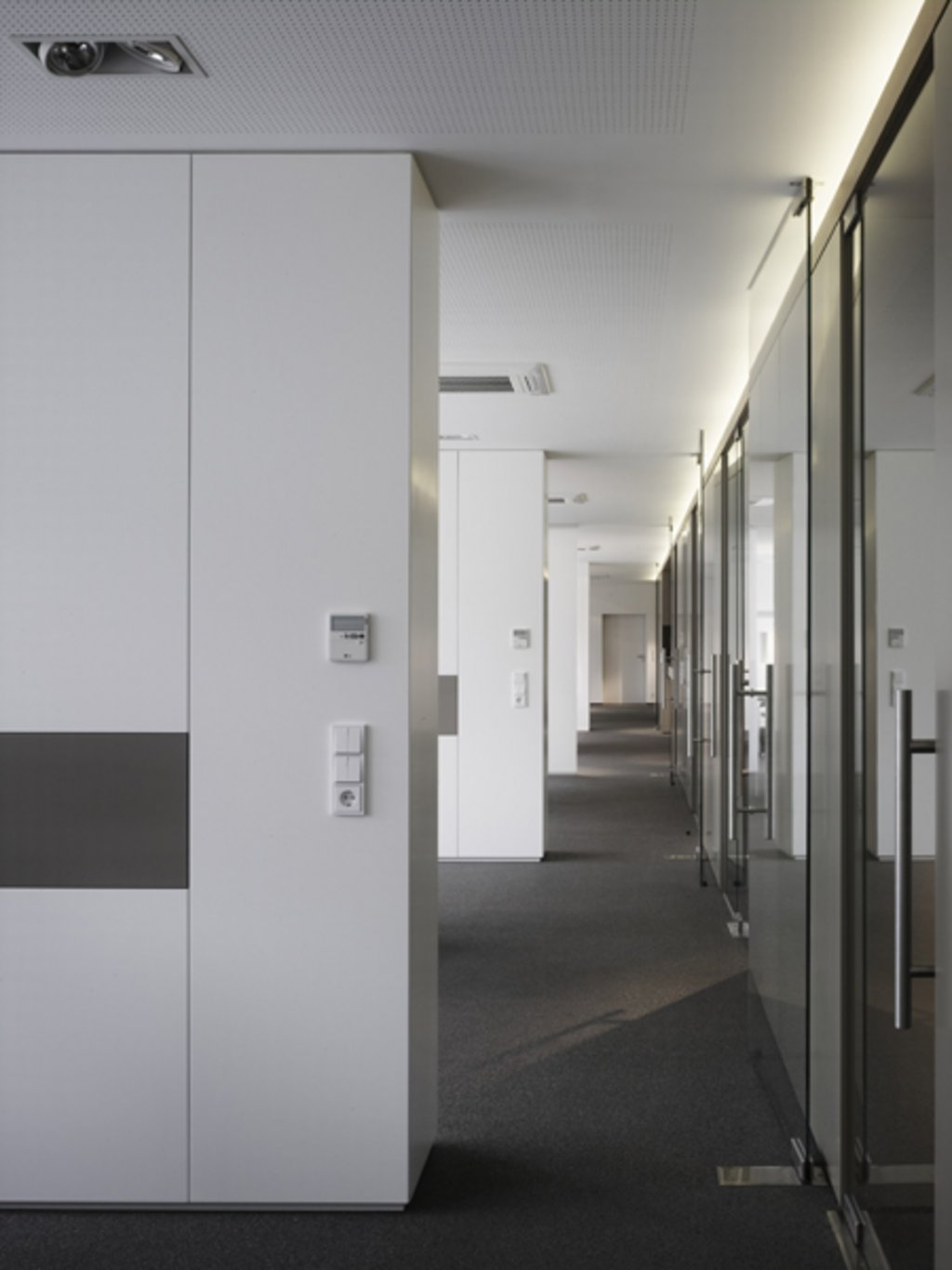 © Christian Richters Fotografie
© Christian Richters Fotografie
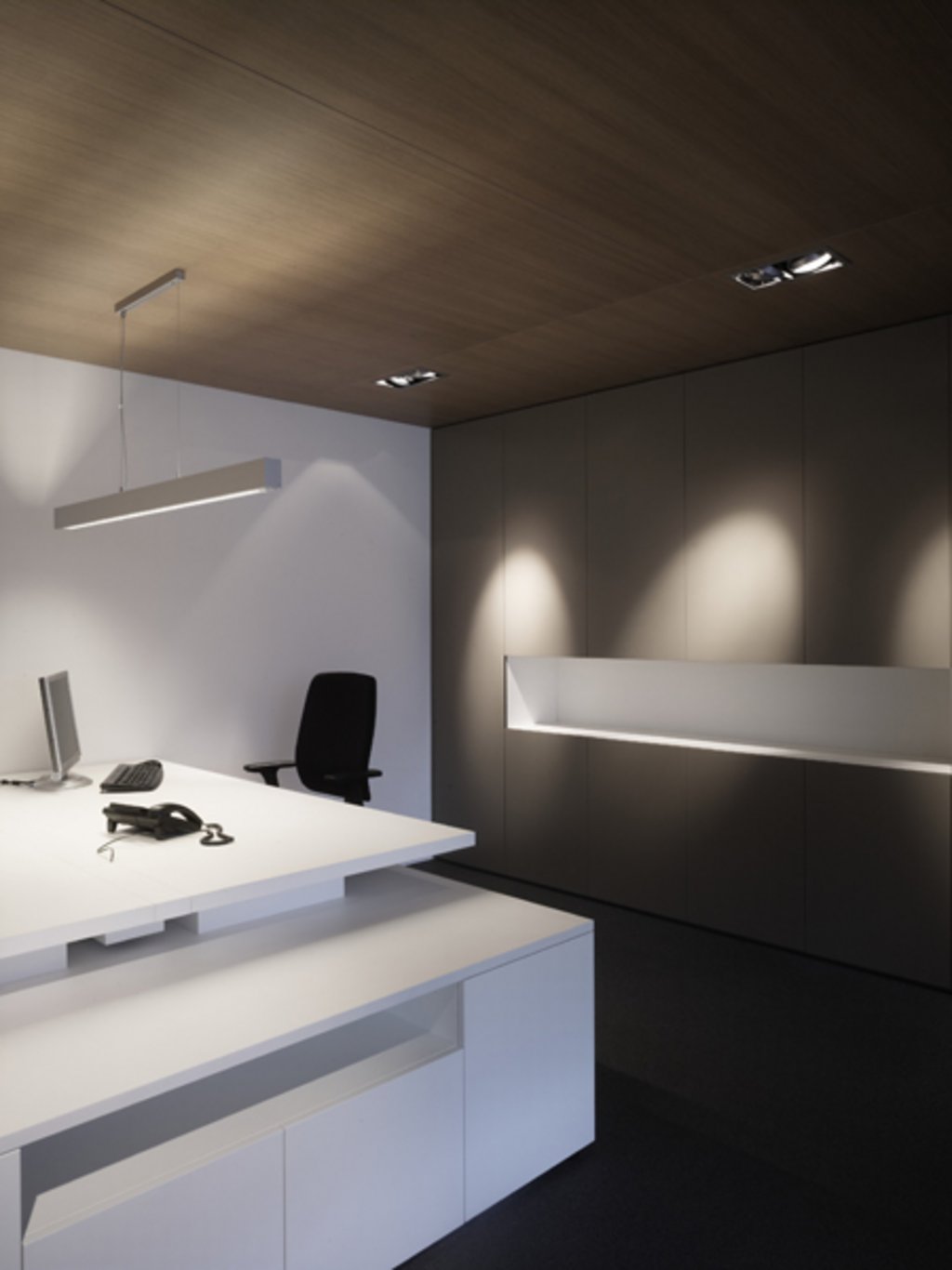 © Christian Richters Fotografie
© Christian Richters Fotografie
The approach was to assimilate the rigorous structure and solidness of the existing warehouse spaces and to give them a facelift. The warehouse is characterised by a very linear structure of repeated vertical segments whose stringency is interrupted by 3 bar-like elements that slide out from the building and extend upward to admit daylight.
This project was discussed in the network series “wieweiterarbeiten – Workspaces of the Future”.
| Categories | Working |
| Region | Rheinland-Pfalz |
| Developer | Andreas Südbrock, Angelika Südbrock, Rheda-Wiedenbrück |
| Planning | Concept: Sebastian David Büscher, Innenarchitektur und Design, Gütersloh |
| Completion | 2009 |
| Planning period | 2008-2009 |
| Size / area | 282 m² (warehouse), 292 m² (offices) |
| Documentation |
Plans Südbrock
(PDF)
|
