Diversity in the unity
Welfenhöfe city quarter, Munich
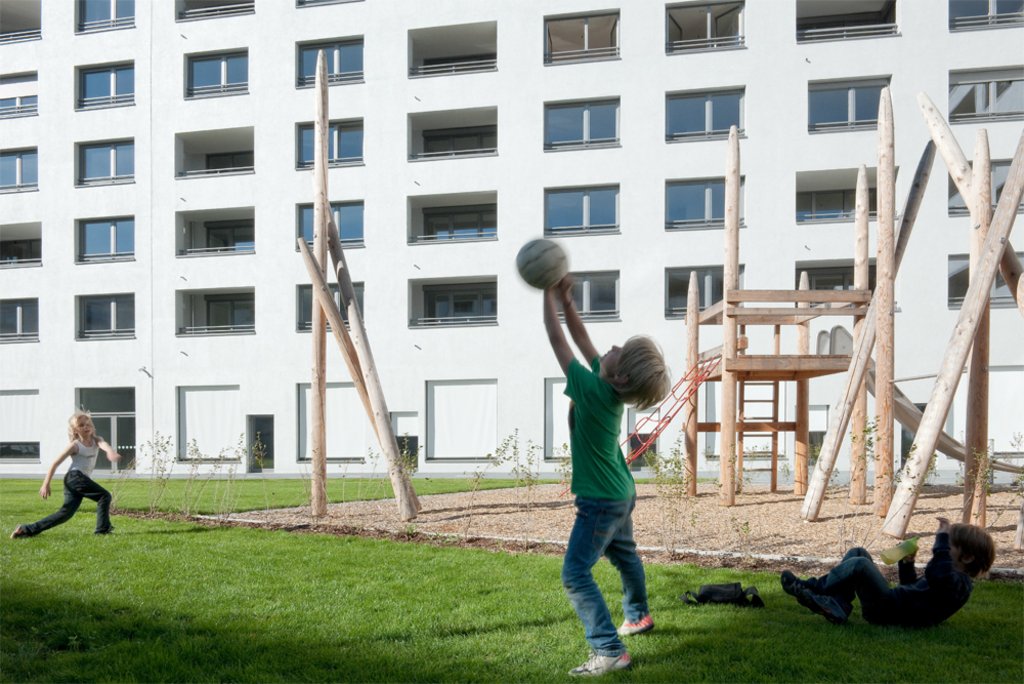 © Walter Mair
© Walter Mair
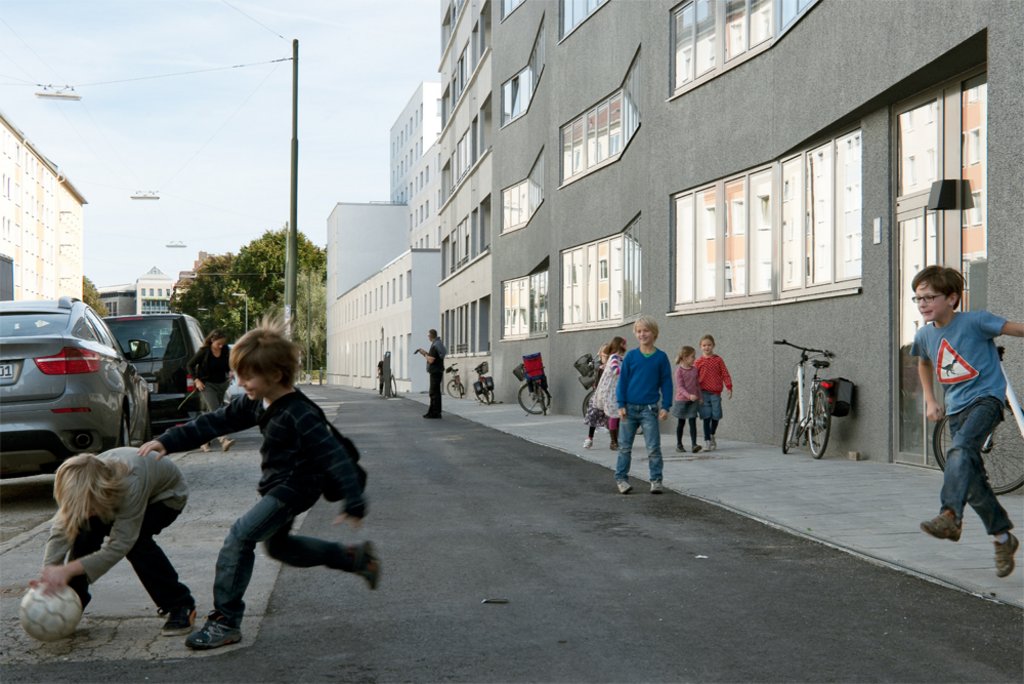 © Walter Mair
© Walter Mair
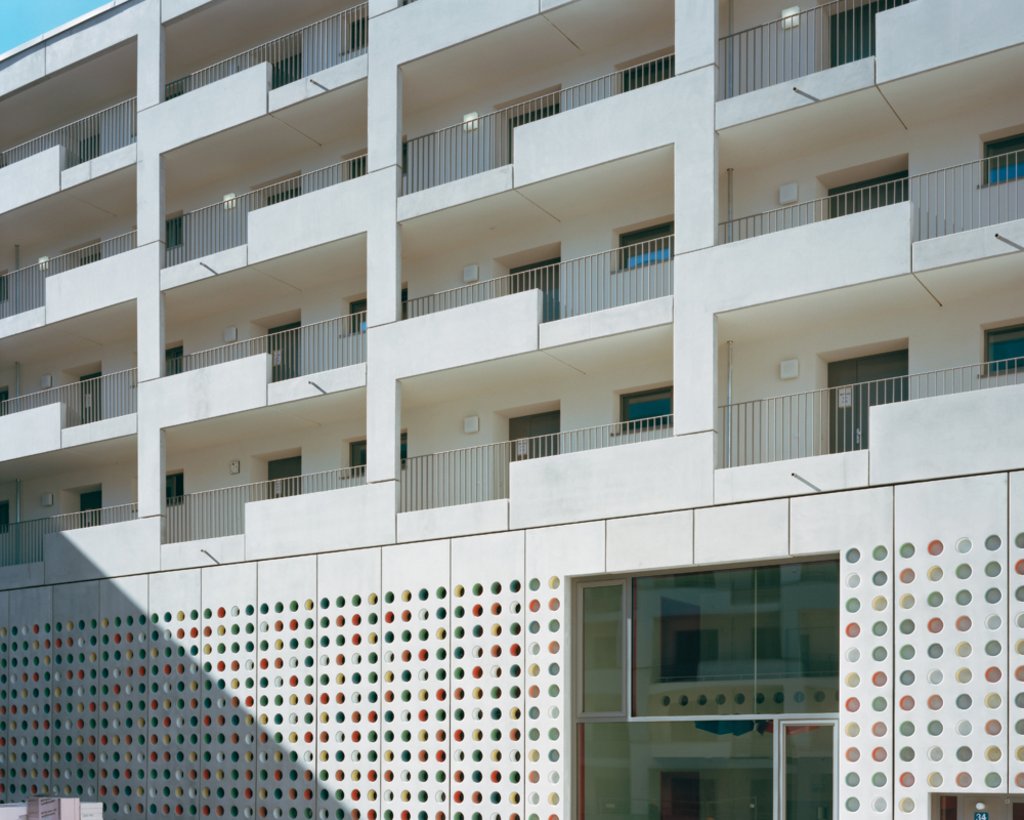 © Walter Mair
© Walter Mair
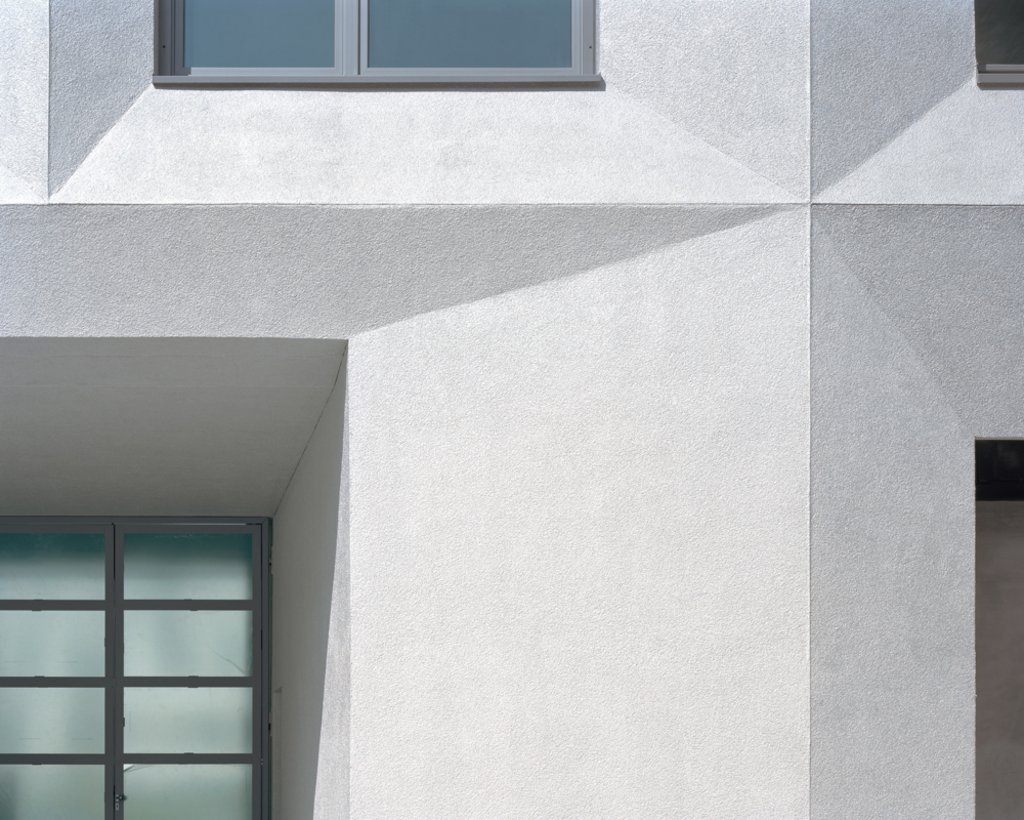 © Walter Mair
© Walter Mair
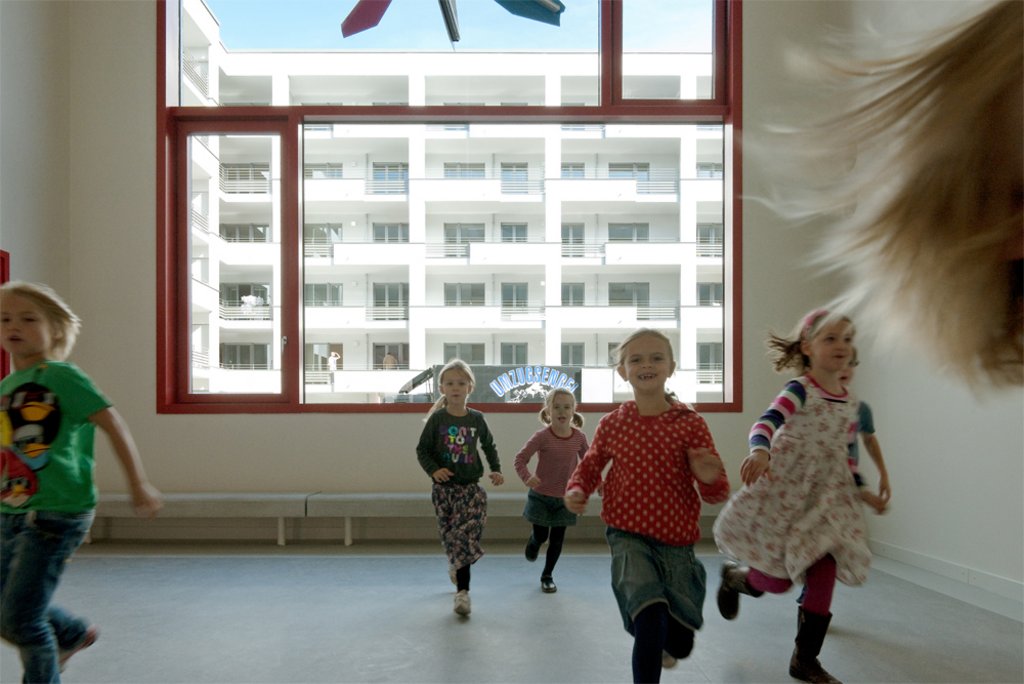 © Walter Mair
© Walter Mair
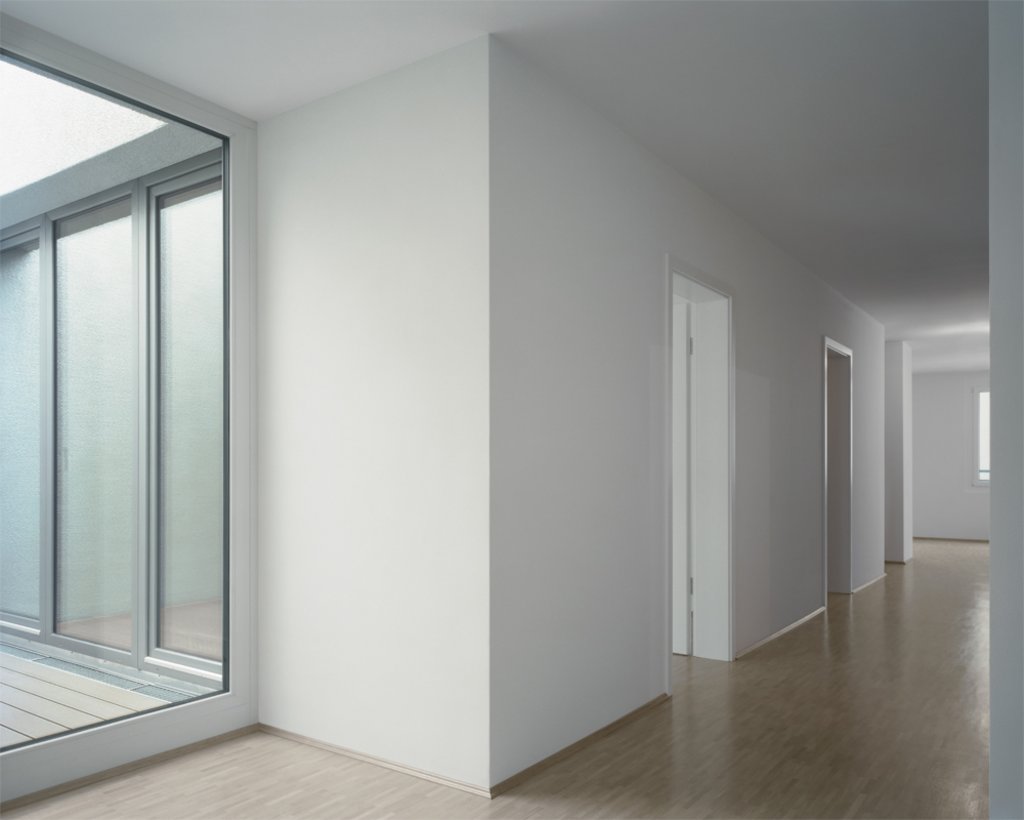 © Walter Mair
© Walter Mair
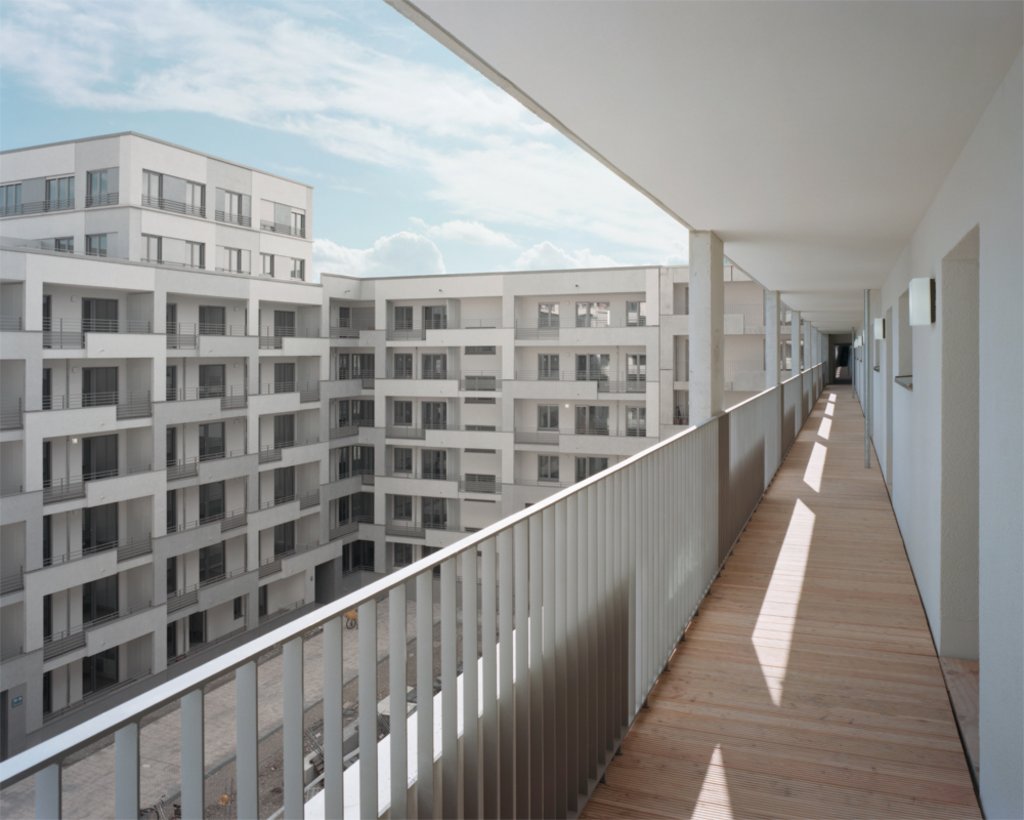 © Walter Mair
© Walter Mair
 © Walter Mair
© Walter Mair
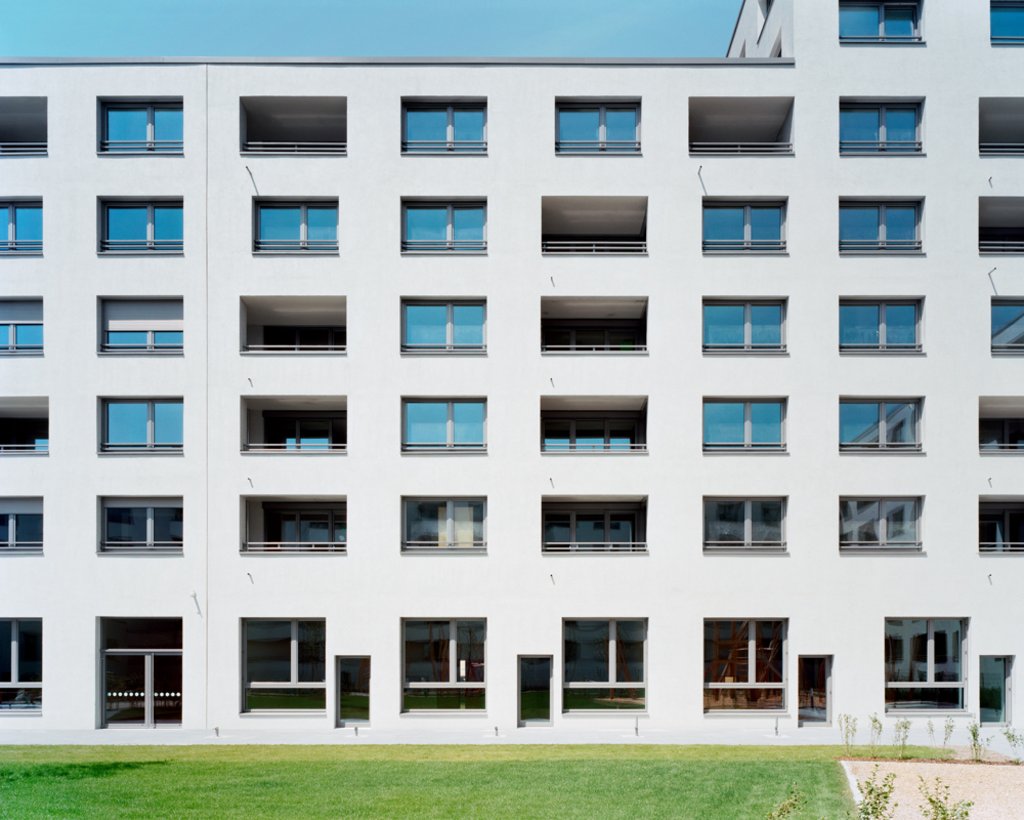 © Walter Mair
© Walter Mair
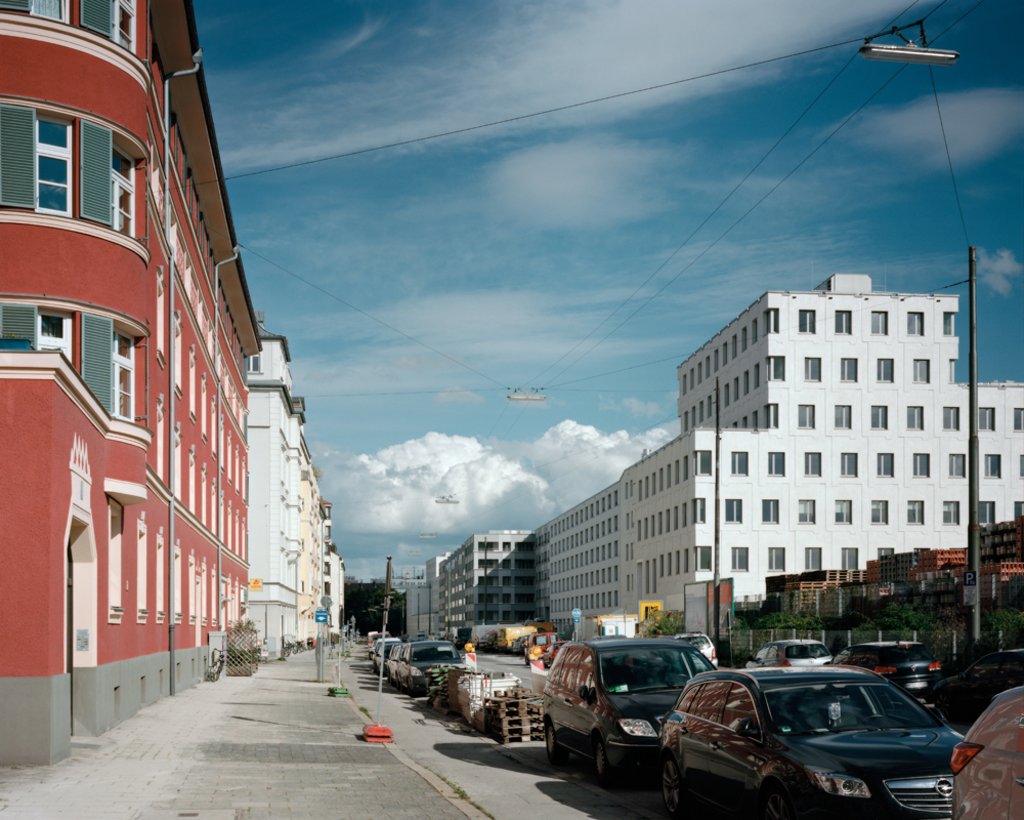 © Walter Mair
© Walter Mair
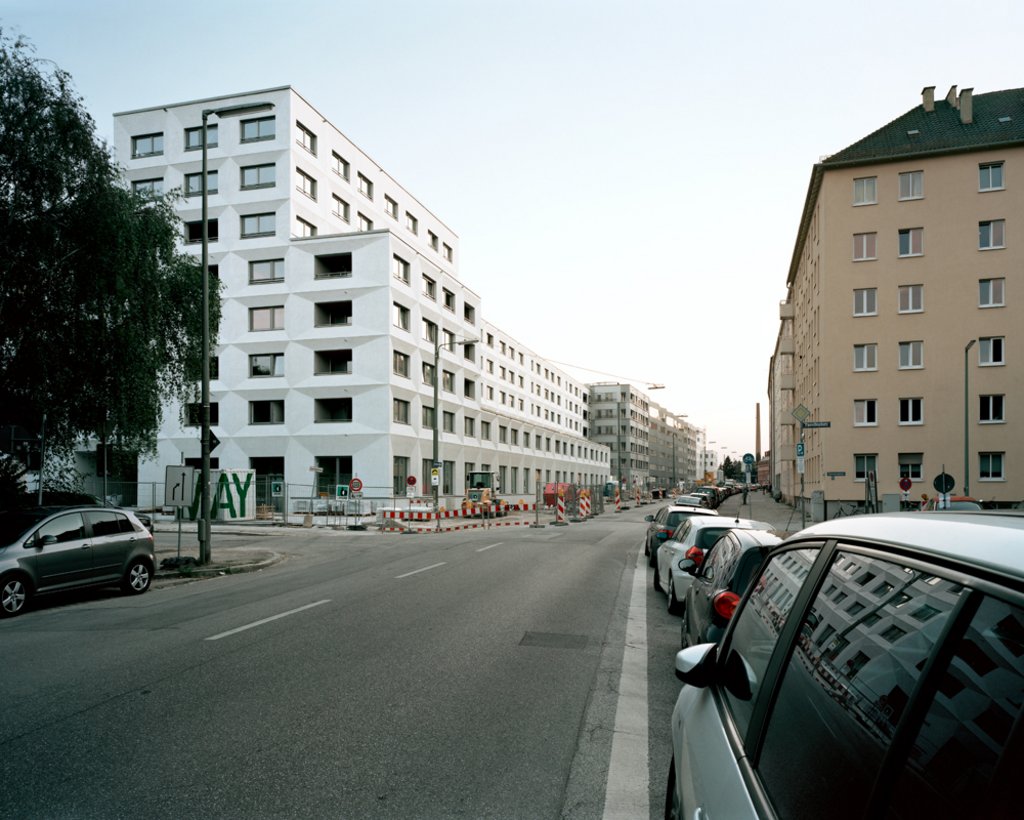 © Walter Mair
© Walter Mair
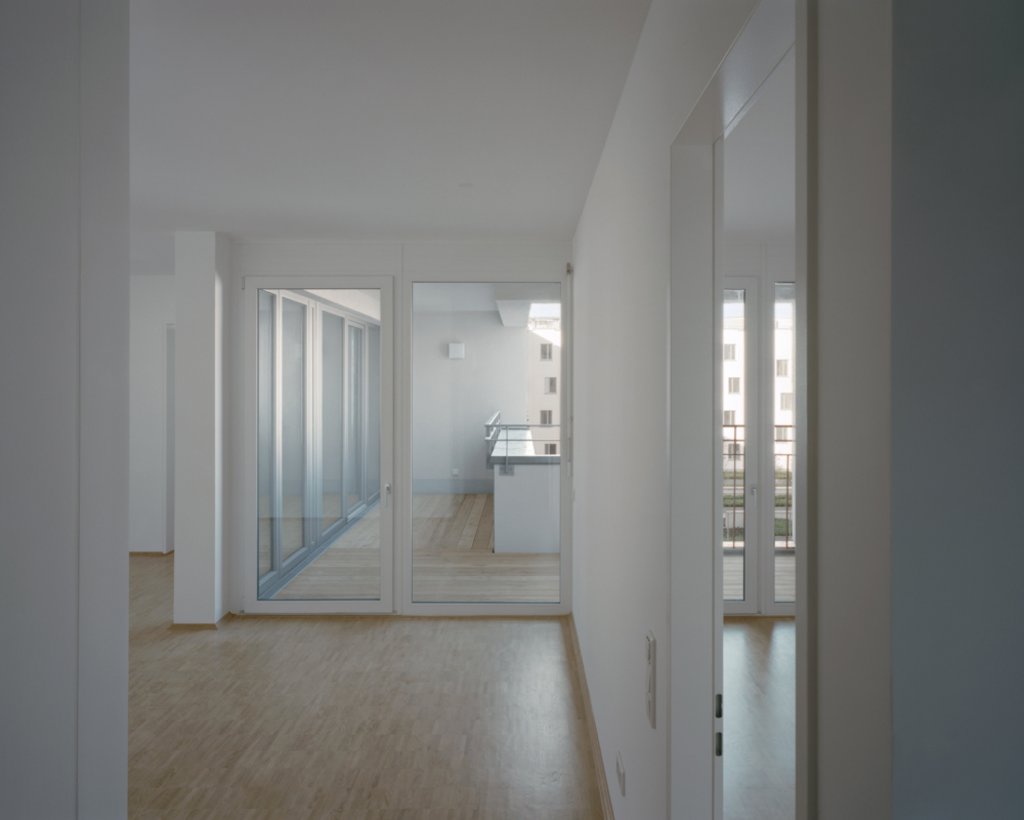 © Walter Mair
© Walter Mair
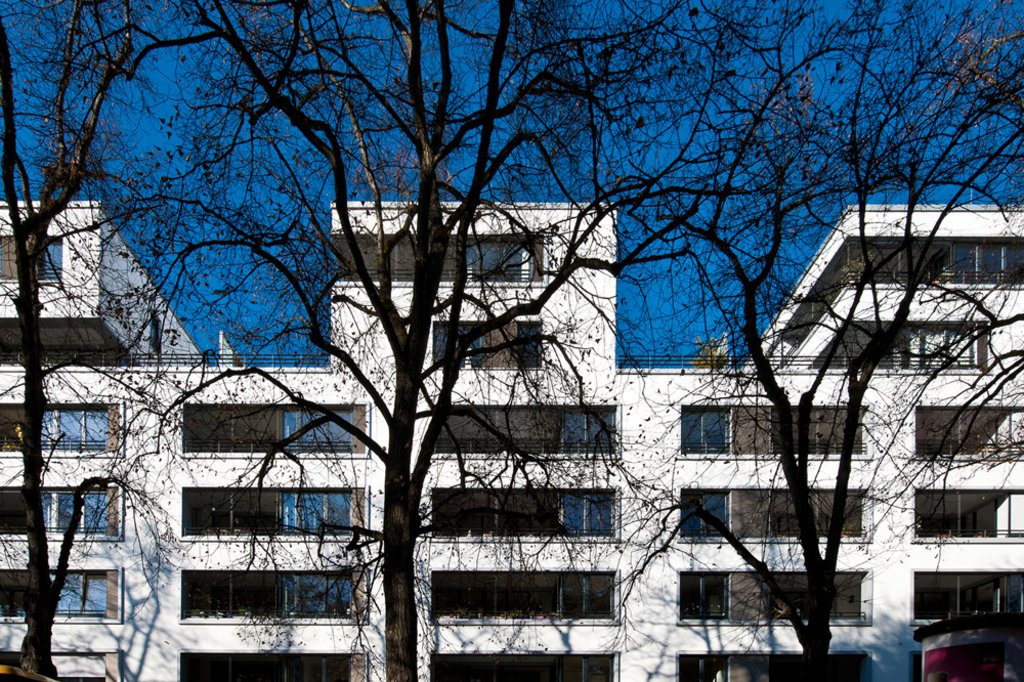 © Antje Hanebeck
© Antje Hanebeck
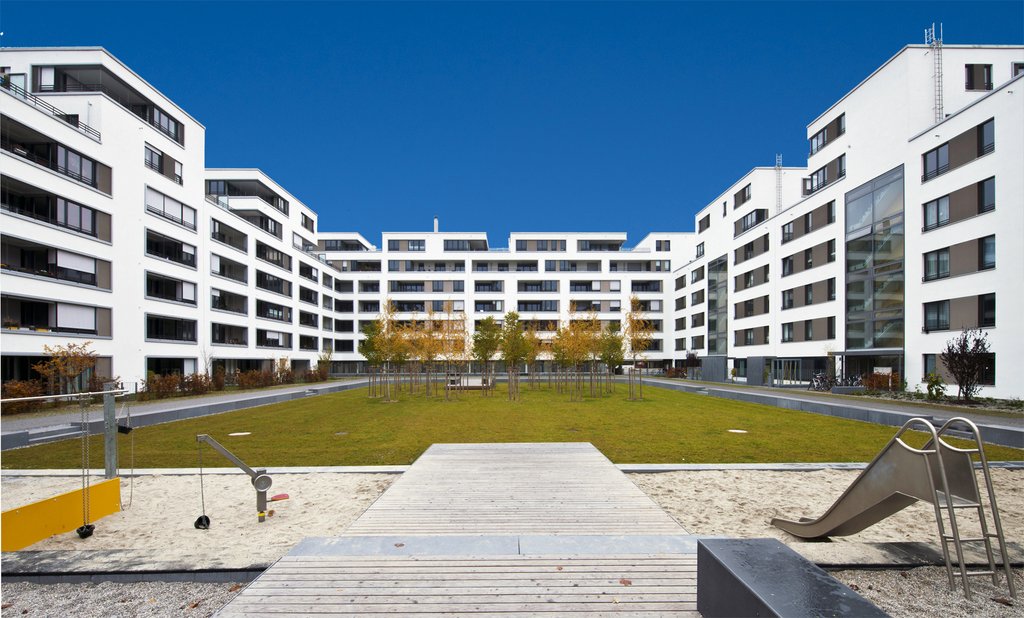 © Antje Hanebeck
© Antje Hanebeck
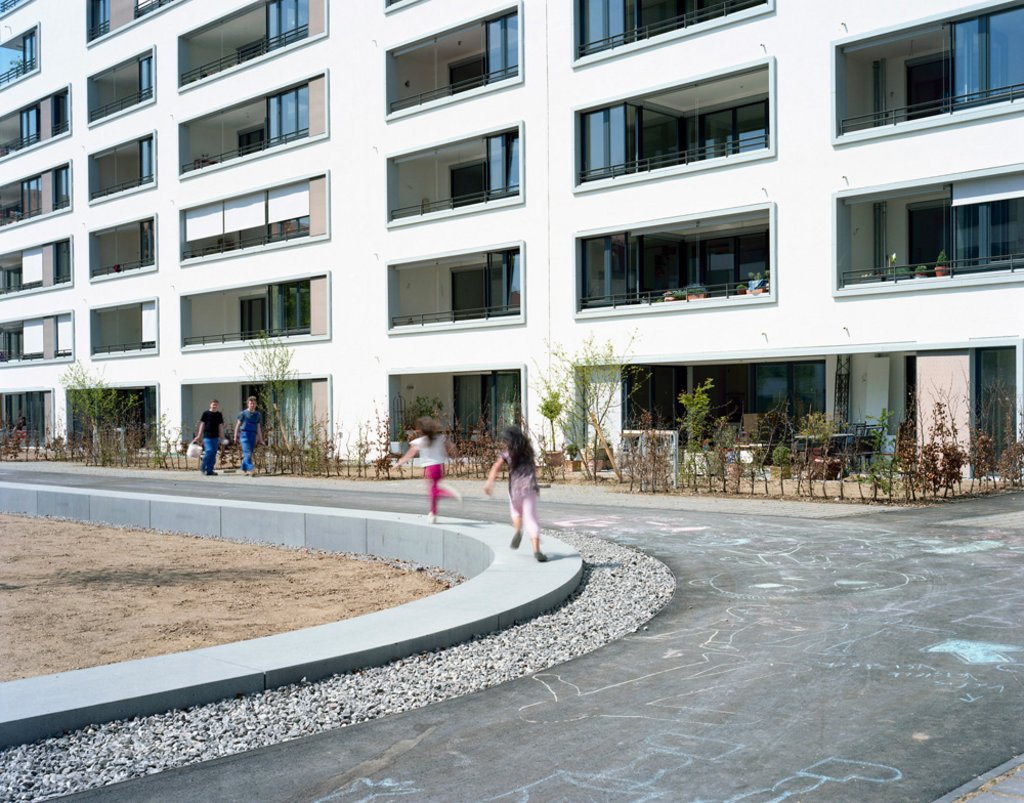 © Florian Holzherr
© Florian Holzherr
The city quarter at Welfenstrasse has been created on one of the last undeveloped inner city plots in Munich. The site completes a quarter which was developed on the basis of Theodor Fischer’s graded development plan of 1896. The urban design approach by 03 Architekten responds to the context with a large-scale urban apartment block, the building type of which has evolved in the tradition of Munich housing developments of the 1920s (Borstei 1924–29).
The five to seven storey-high complex is grouped around five courtyards and continues the block-edge development of Munich’s inner city. The entire block was designed and built in construction phases involving four architectural practices and two clients. With the overall volume of the development and the rhythmically arranged textural patterns in the external render, the architects have taken their design inspiration from the surrounding Wilhelminian buildings.
The architects considered the façades of the entire block to form part of the public space of the city. At the same time, these are the elements that portray the different architectural signatures of the four architect’s practices in direct juxtaposition. In their sculptural expression, the façades reflect the “relief of the city” while making a link to the traditional rendered façades of the Wilhelminian era in Munich.
Based on the façade relief motif, the individual designs contribute to the intended large form of the urban apartment block. A diverse social mix of residents has been achieved by providing a wide variety of accommodation, which includes 480 owner-occupied and tenanted apartments with both private and public funding, two integrated day-nurseries, 10,000 m² of commercial floor space for offices, and 2,000 m² of retail floor space.
The supermarket with bakery, the chemist’s shop, the day-nursery, and the ice-cream café at Tassiloplatz occupy the ground floor zone and provide a lively backdrop at important focal points of the development. The projections and recesses in the building volume form extensions to the public street space, which in turn create space for meeting and communication. The five courtyards, which have been designed as places of recreation and for socialising, and the connecting pedestrian routes, form a network throughout the development and the adjoining quarter.
The urban component views itself as an investigation into how urban design in a classic sense can be achieved within the boundary conditions of current residential construction – an urban design that creates cohesive urban space with sustainable, spatial, and design quality.
| Completion | 2012 |
| Planning period | 2009-2010 |
| Developer | Bayerische Hausbau International GmbH, GBW Regerhof AG |
| Architect / planner | 03 Architekten, Munich(Peter Ebner, Stefan Forster); Hild und K Architekten, Munich |
| Planning partners | WGF; studio B Landschaftsarchitektur |
| Building costs (gross) | Tassilohof construction phase (03 Architekten GmbH): 13,400,000 € (CG 300), 4,880,000 € (CG 400); Regerhof construction phase (03 Architekten GmbH): 10,935,000 € (CG 300), 3,400,000 € (CG 400) |
| Uses | Housing |
Documentation
