New open spaces for Vienna
Vienna North Station
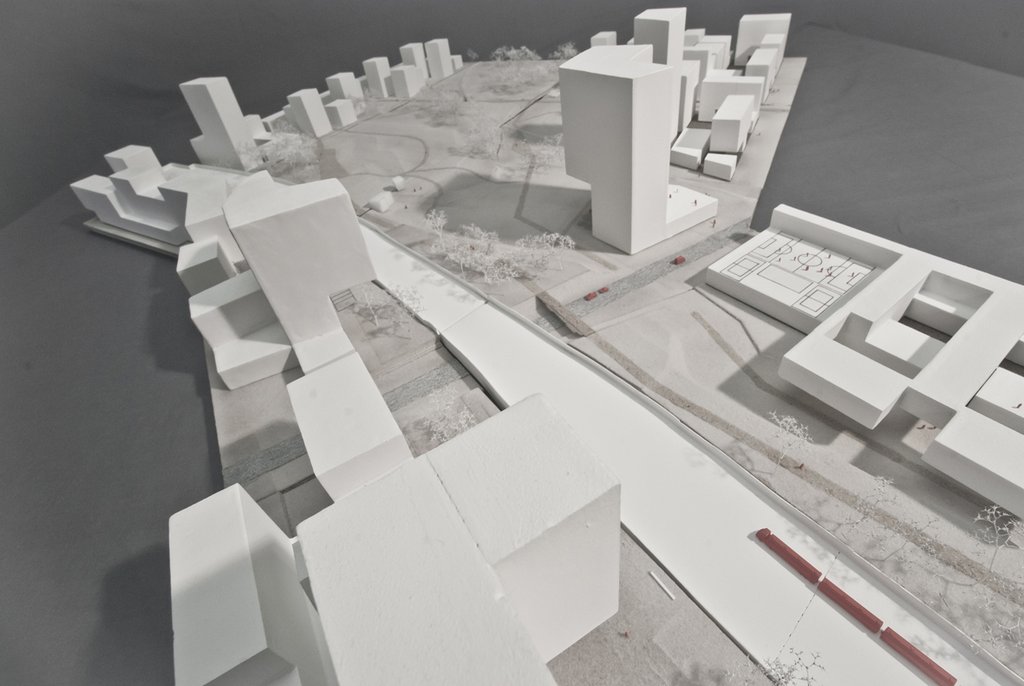 © Studiovlay, Arch. Bernd Vlay, Mag. arch. Dr. phil. Lina Streeruwitz
© Studiovlay, Arch. Bernd Vlay, Mag. arch. Dr. phil. Lina Streeruwitz
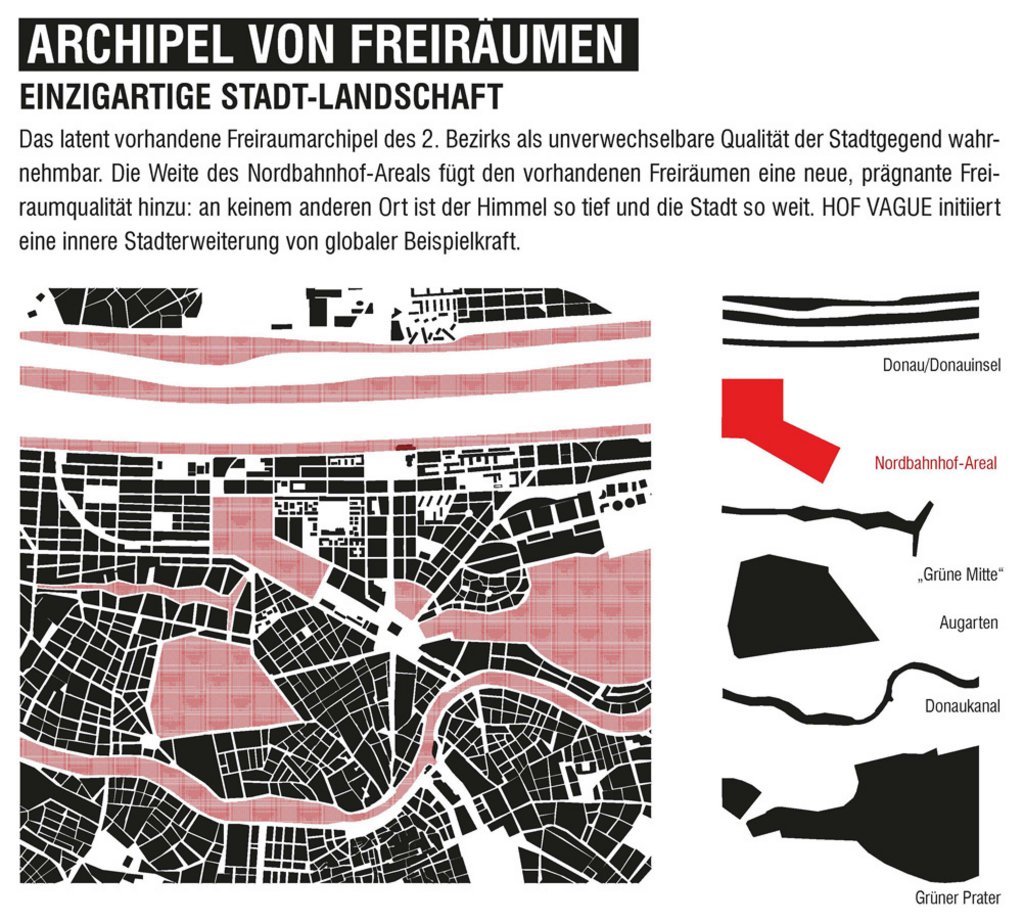 © Studiovlay, Arch. Bernd Vlay, Mag. arch. Dr. phil. Lina Streeruwitz
© Studiovlay, Arch. Bernd Vlay, Mag. arch. Dr. phil. Lina Streeruwitz
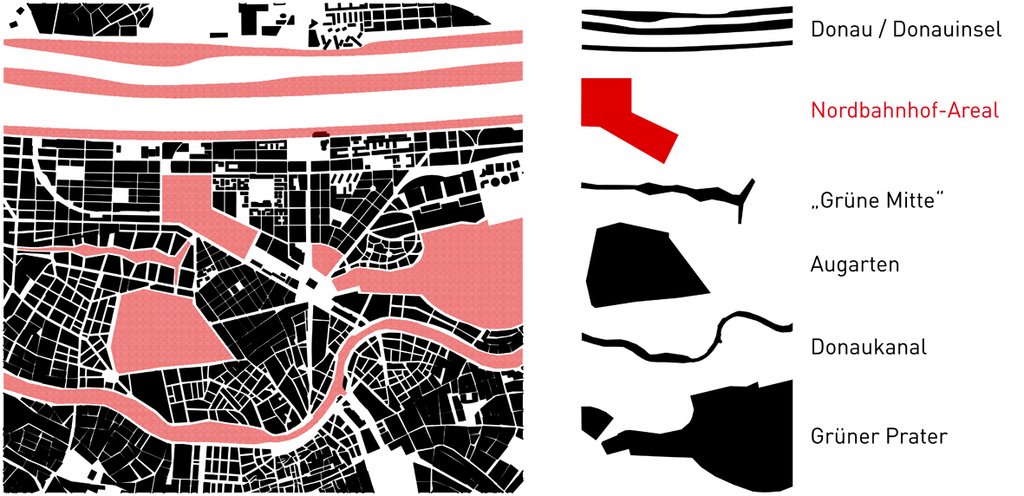 © Studiovlay, Arch. Bernd Vlay, Mag. arch. Dr. phil. Lina Streeruwitz
© Studiovlay, Arch. Bernd Vlay, Mag. arch. Dr. phil. Lina Streeruwitz
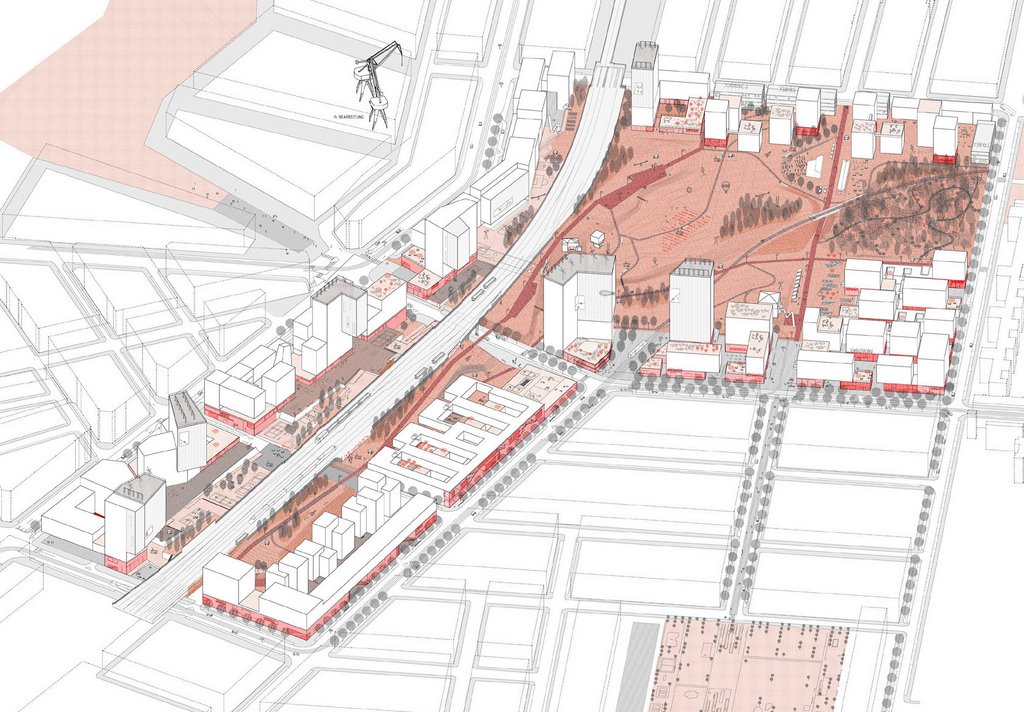 © Studiovlay, Arch. Bernd Vlay, Mag. arch. Dr. phil. Lina Streeruwitz
© Studiovlay, Arch. Bernd Vlay, Mag. arch. Dr. phil. Lina Streeruwitz
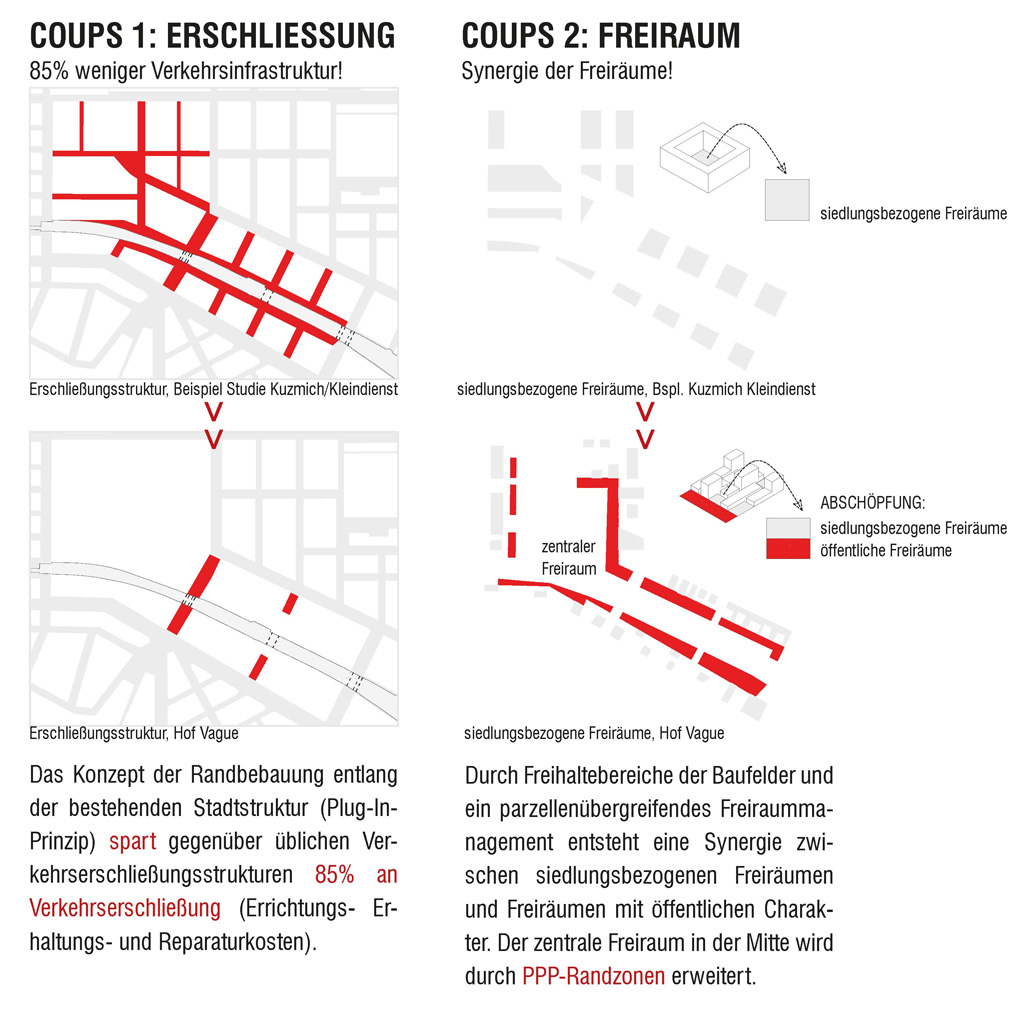 © Studiovlay, Arch. Bernd Vlay, Mag. arch. Dr. phil. Lina Streeruwitz
© Studiovlay, Arch. Bernd Vlay, Mag. arch. Dr. phil. Lina Streeruwitz
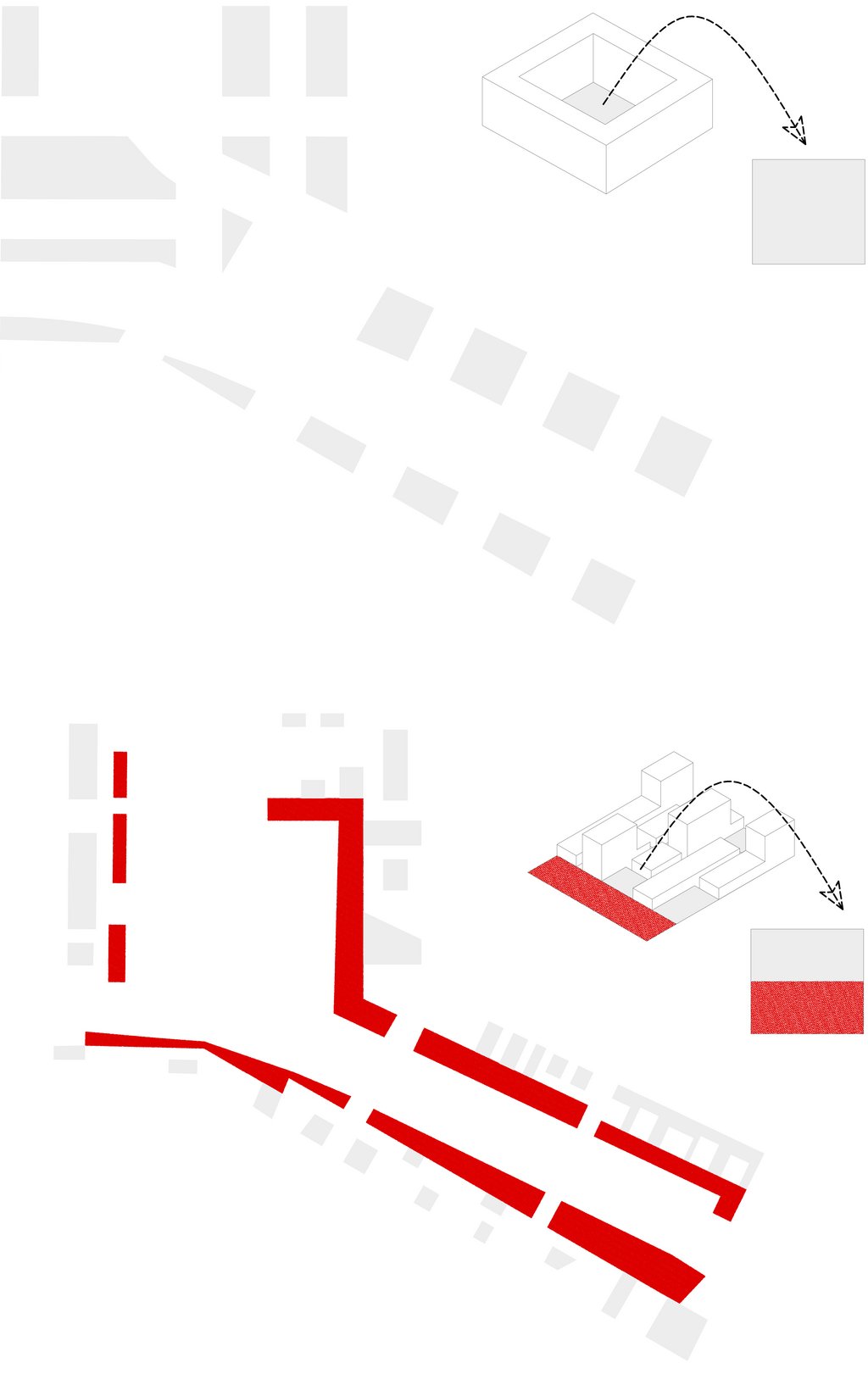 © Studiovlay, Arch. Bernd Vlay, Mag. arch. Dr. phil. Lina Streeruwitz
© Studiovlay, Arch. Bernd Vlay, Mag. arch. Dr. phil. Lina Streeruwitz
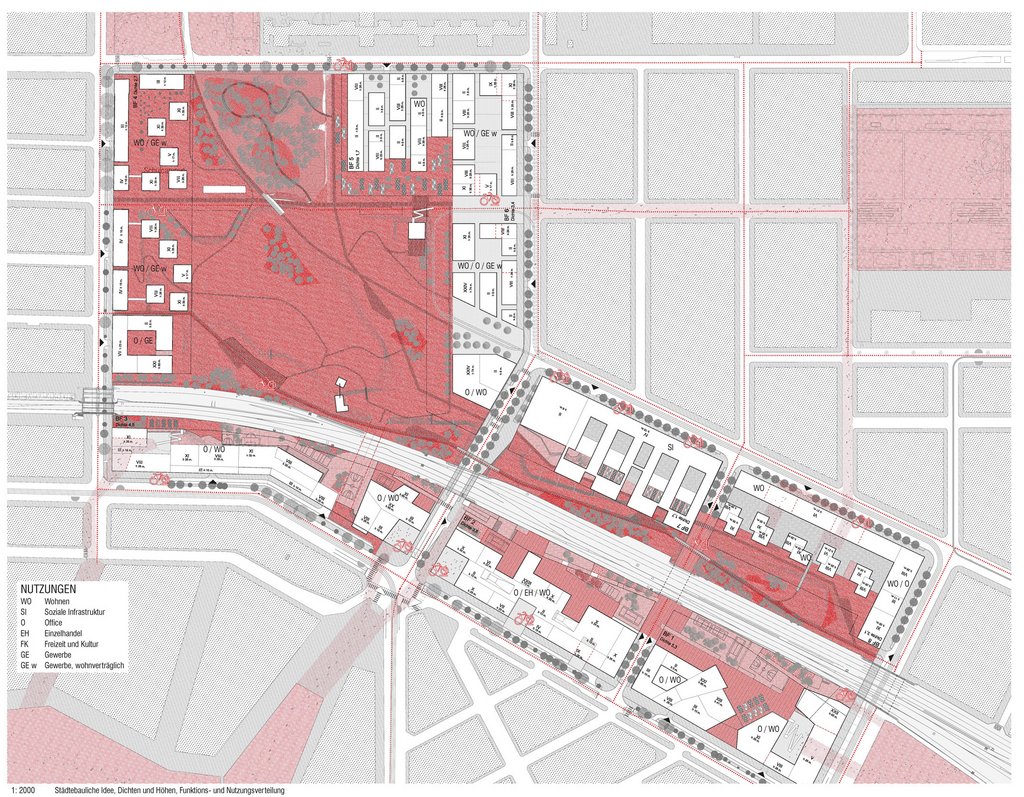 © Studiovlay, Arch. Bernd Vlay, Mag. arch. Dr. phil. Lina Streeruwitz
© Studiovlay, Arch. Bernd Vlay, Mag. arch. Dr. phil. Lina Streeruwitz
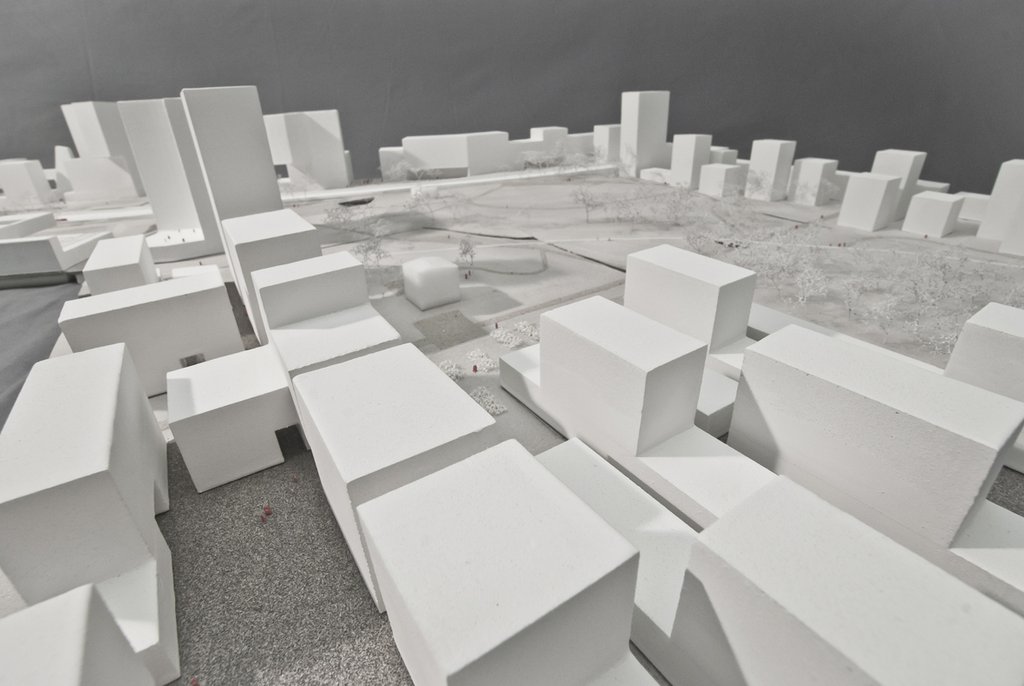 © Studiovlay, Arch. Bernd Vlay, Mag. arch. Dr. phil. Lina Streeruwitz
© Studiovlay, Arch. Bernd Vlay, Mag. arch. Dr. phil. Lina Streeruwitz
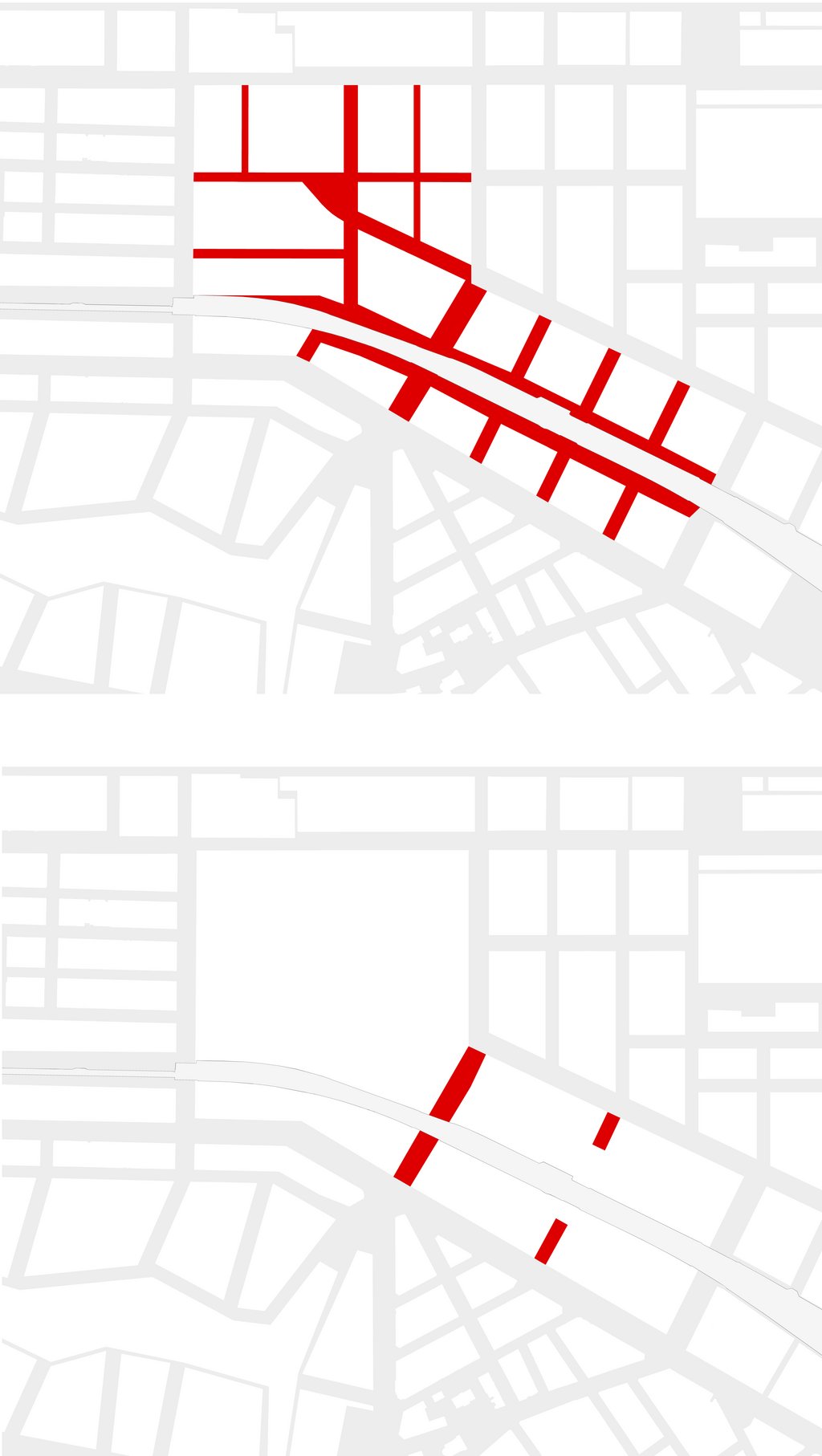 © Studiovlay, Arch. Bernd Vlay, Mag. arch. Dr. phil. Lina Streeruwitz
© Studiovlay, Arch. Bernd Vlay, Mag. arch. Dr. phil. Lina Streeruwitz
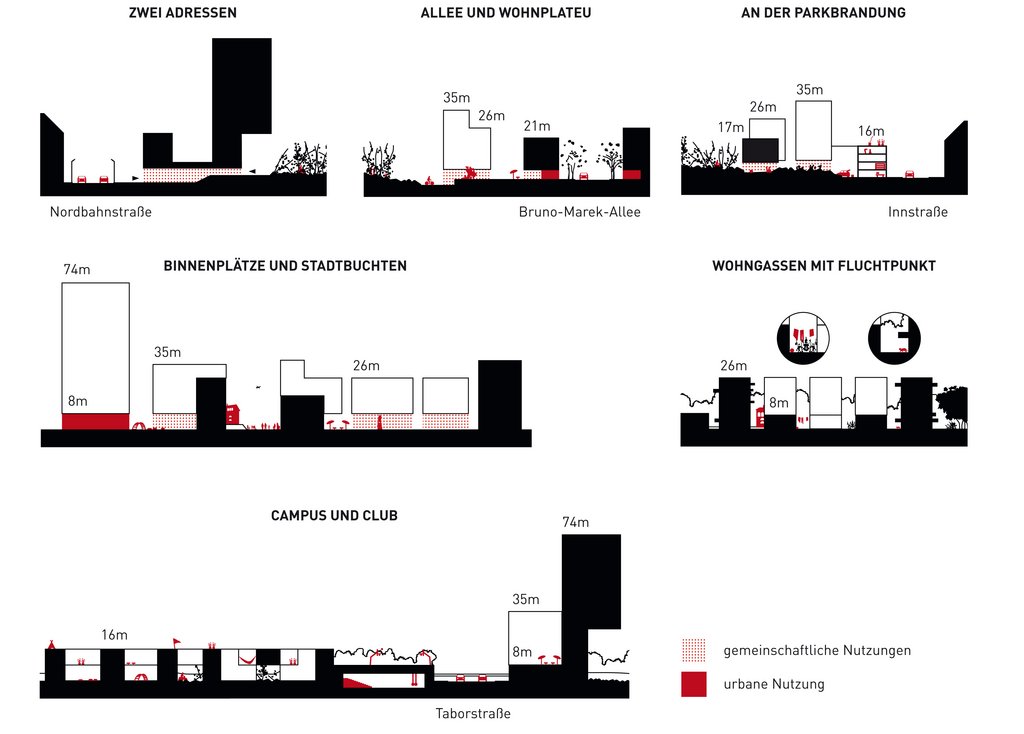 © Studiovlay, Arch. Bernd Vlay, Mag. arch. Dr. phil. Lina Streeruwitz
© Studiovlay, Arch. Bernd Vlay, Mag. arch. Dr. phil. Lina Streeruwitz
The impressive openness of the North Station area is seen as offering added value for the future of the surrounding neighbourhoods of the 2nd and 20th districts. Rather than closing off the site with new construction, the intention is to give a distinctive open space back to the city. In so doing, an overarching identity for the city is simultaneously formulated: Volksgarten (People’s Garden), Donauinsel (Danube Island), the future green centre at the northwestern station, and the central parking area of the northern station form an archipelago of green islands, whose different characteristics guarantee the highest level of inner-city living quality.
In order to make this open space possible, all the built development is concentrated along the edges of the site and, as a permeable park edge, mediates between the existing urban structure and the new open space. Its generosity and vastness embeds the railway embankment within the mostly ruderal park landscape, which takes up the existing topography and sets out clear pathways that ensure easy orientation as well as integration in the surroundings.
| Completion | ca. 2017 |
| Planning period | 2012-2014 |
| Architect / planner | studiovlay, Vienna |
| Uses | Infrastructure Urban planning |
