Redevelopment of a city neighbourhood
Sonnwendviertel, Vienna
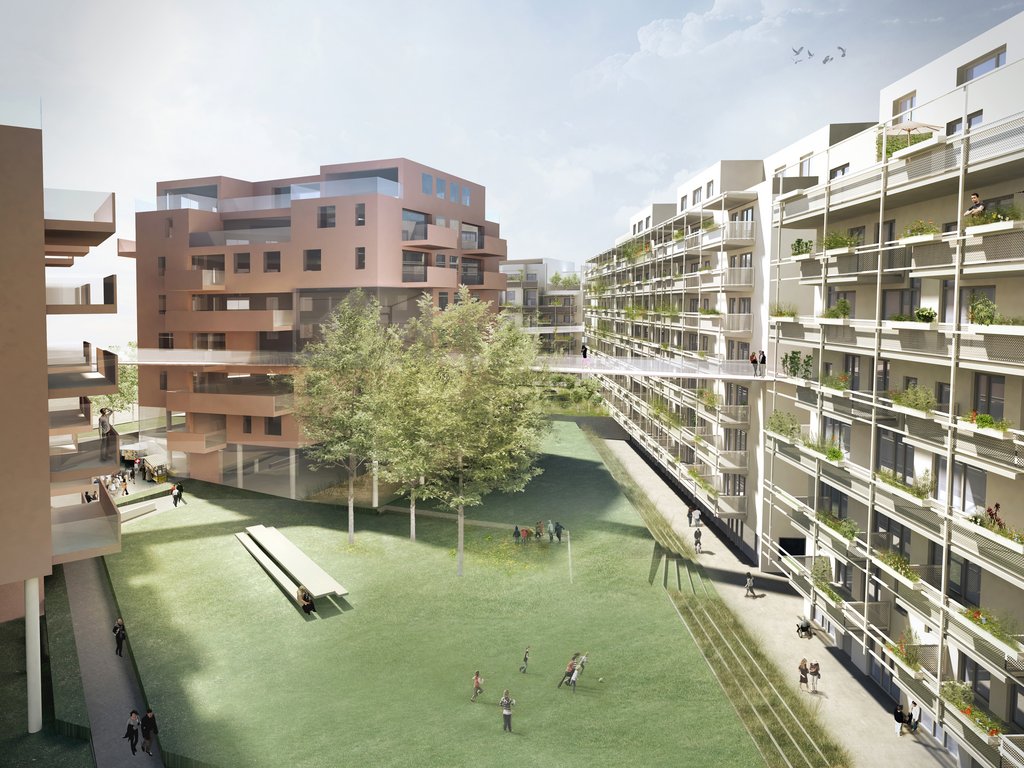 © Studio Vlay
© Studio Vlay
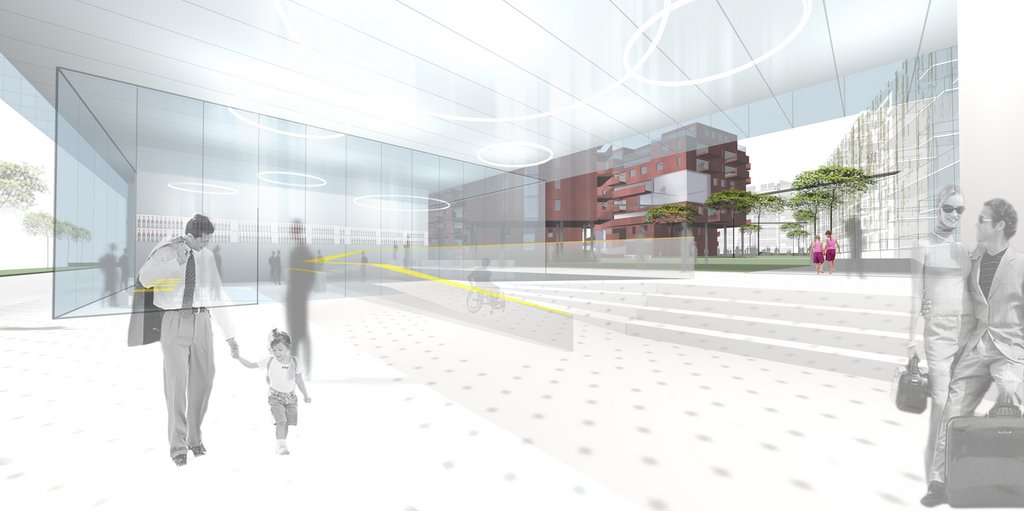 © Josef Andraschko
© Josef Andraschko
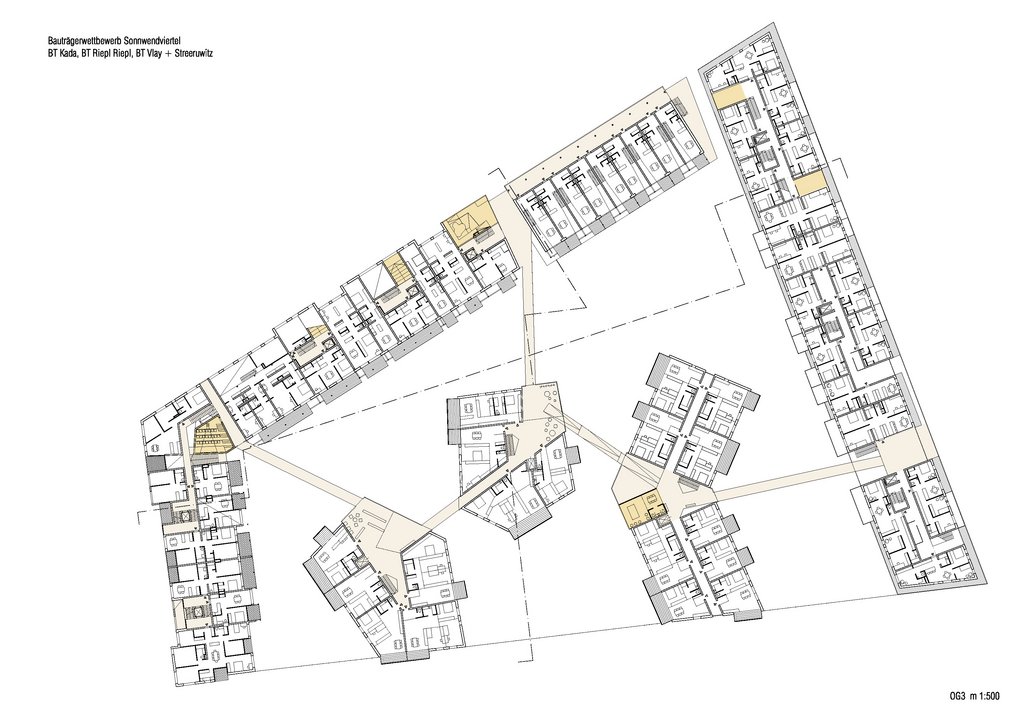 © Kada, Riepl, Kaufmann, Bammer, Vlay, Steeruwitz
© Kada, Riepl, Kaufmann, Bammer, Vlay, Steeruwitz
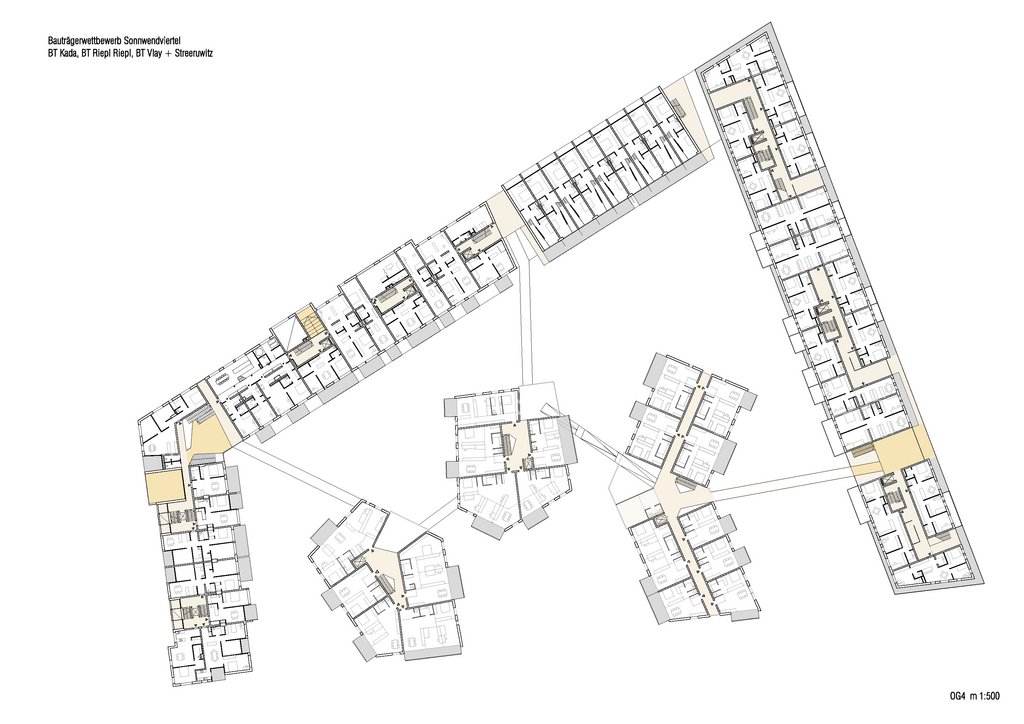 © Kada, Riepl, Kaufmann, Bammer, Vlay, Steeruwitz
© Kada, Riepl, Kaufmann, Bammer, Vlay, Steeruwitz
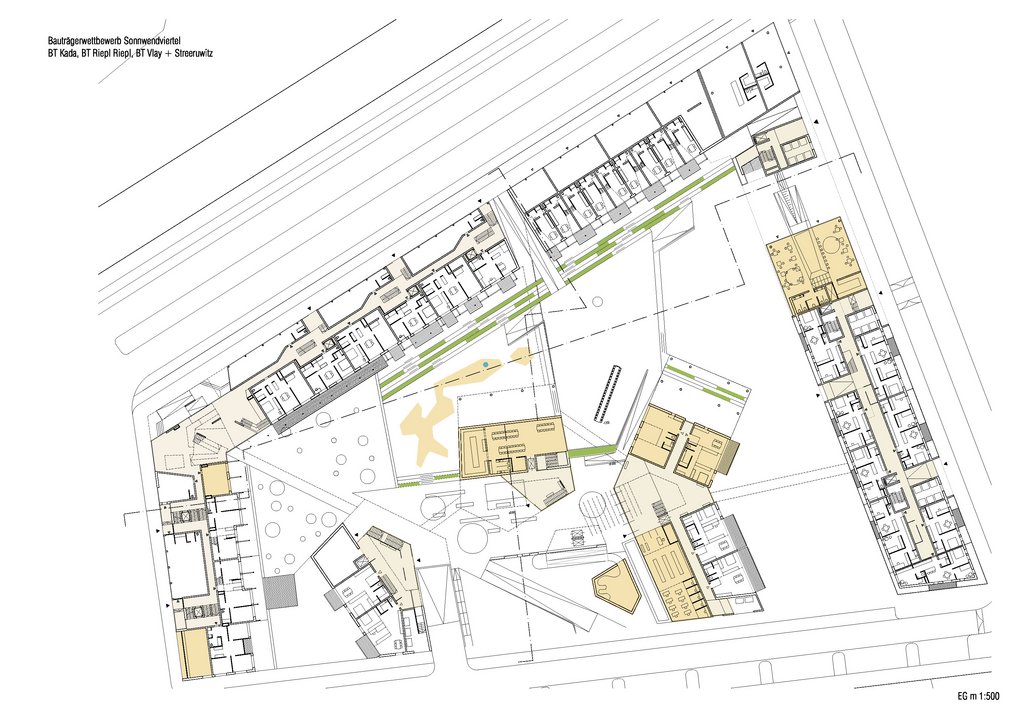 © Kada, Riepl, Kaufmann, Bammer, Vlay, Steeruwitz
© Kada, Riepl, Kaufmann, Bammer, Vlay, Steeruwitz
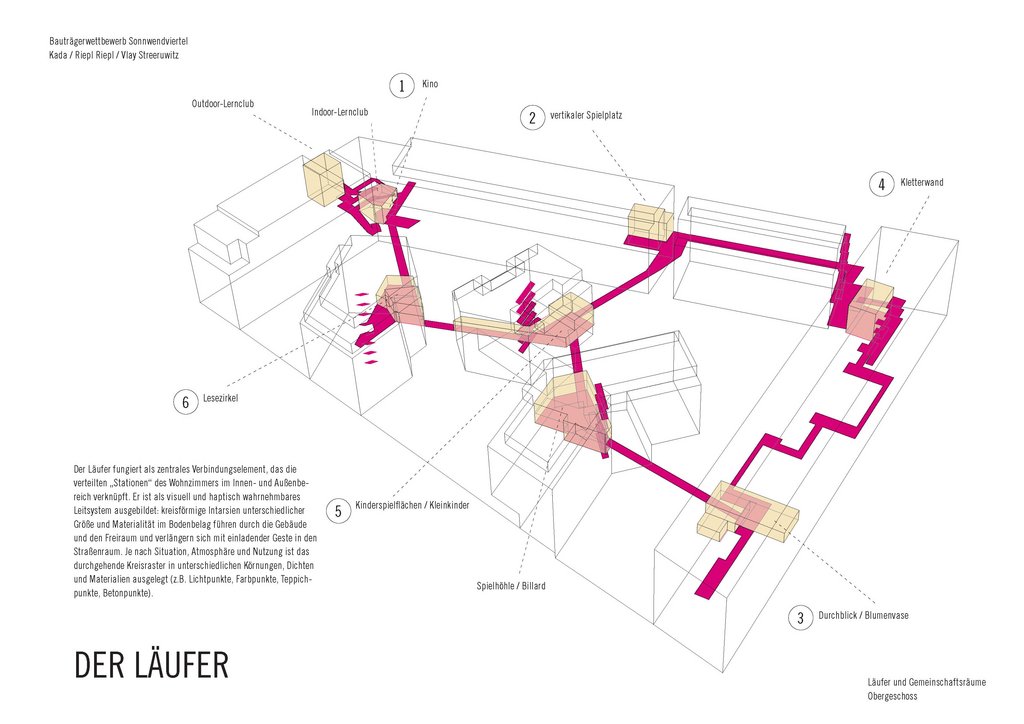 © Kada, Riepl, Kaufmann, Bammer, Vlay, Steeruwitz
© Kada, Riepl, Kaufmann, Bammer, Vlay, Steeruwitz
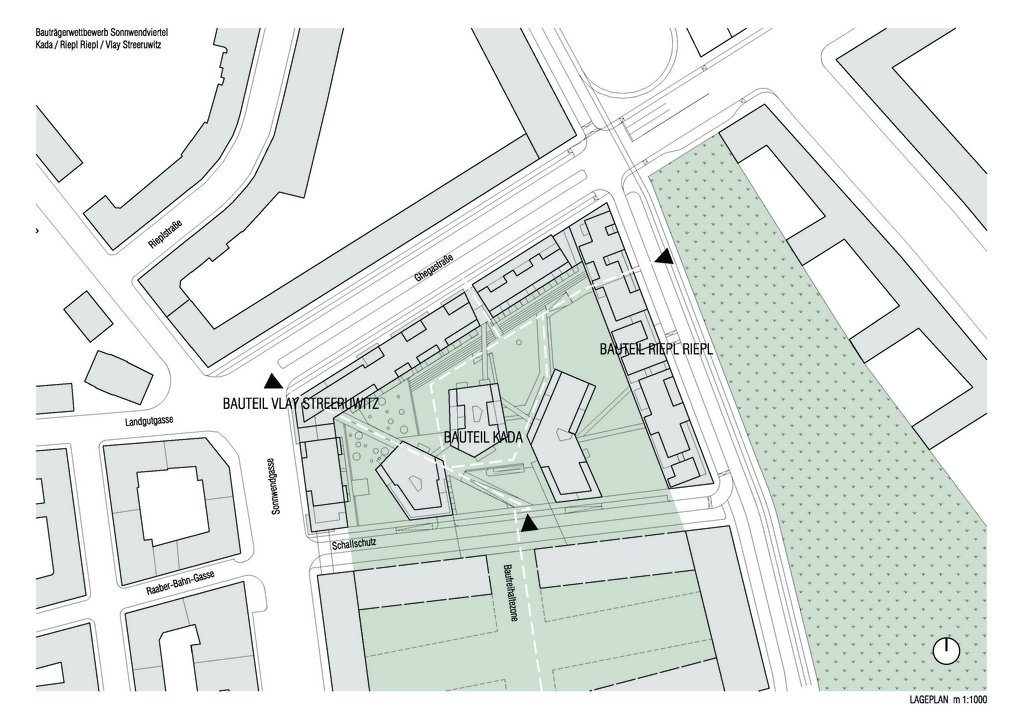 © Kada, Riepl, Kaufmann, Bammer, Vlay, Steeruwitz
© Kada, Riepl, Kaufmann, Bammer, Vlay, Steeruwitz
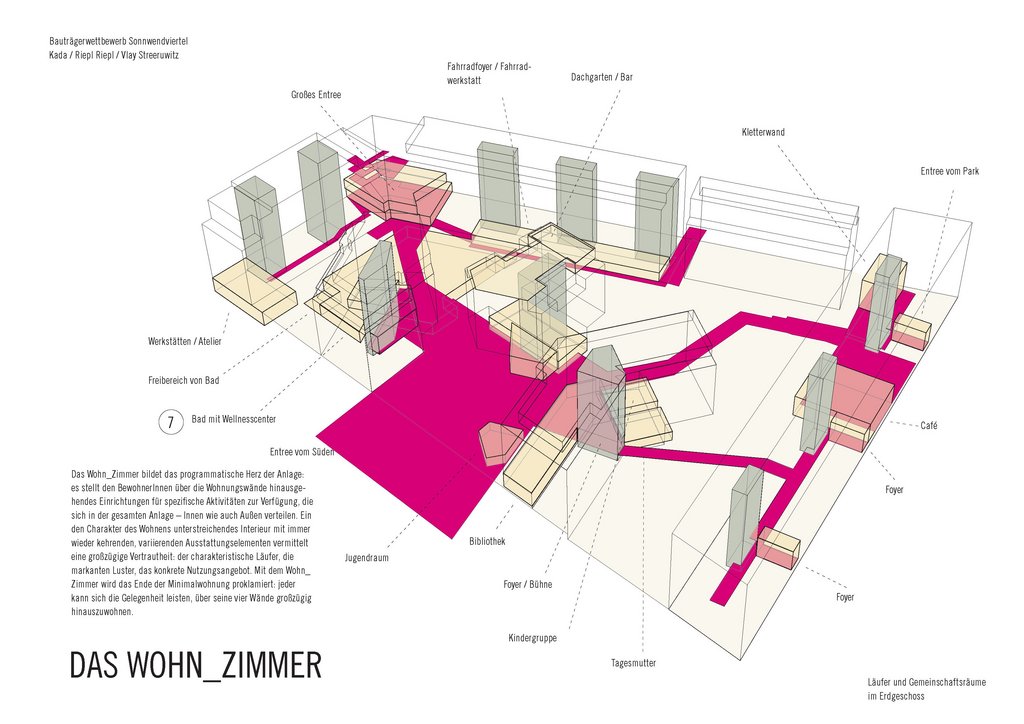 © Kada, Riepl, Kaufmann, Bammer, Vlay, Steeruwitz
© Kada, Riepl, Kaufmann, Bammer, Vlay, Steeruwitz
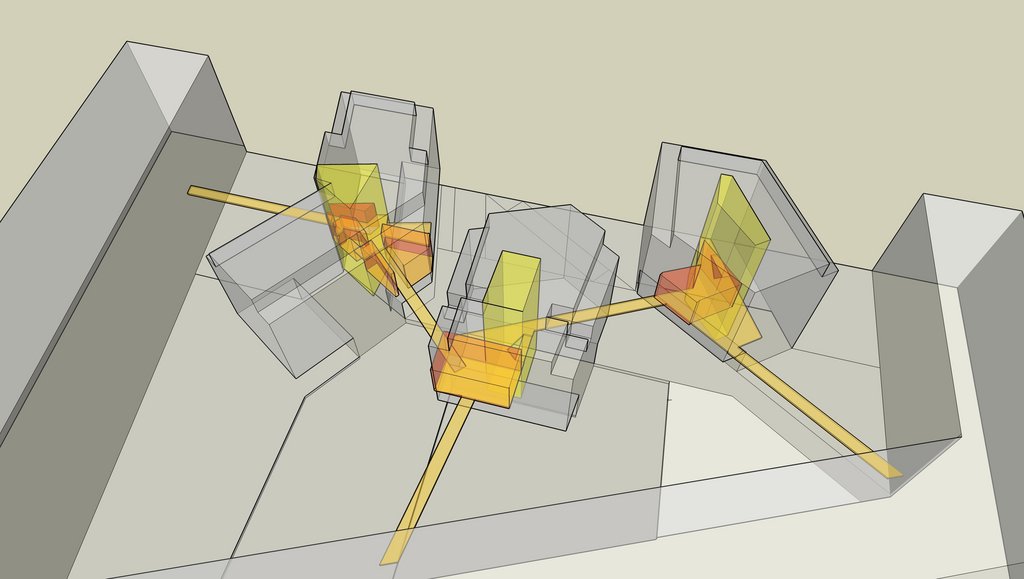 © Kada
© Kada
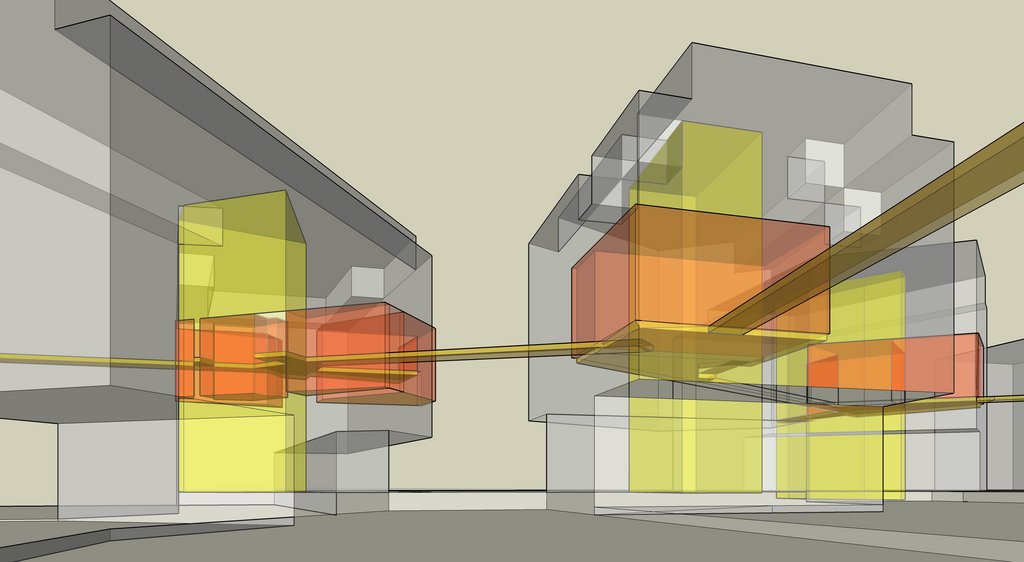 © Kada
© Kada
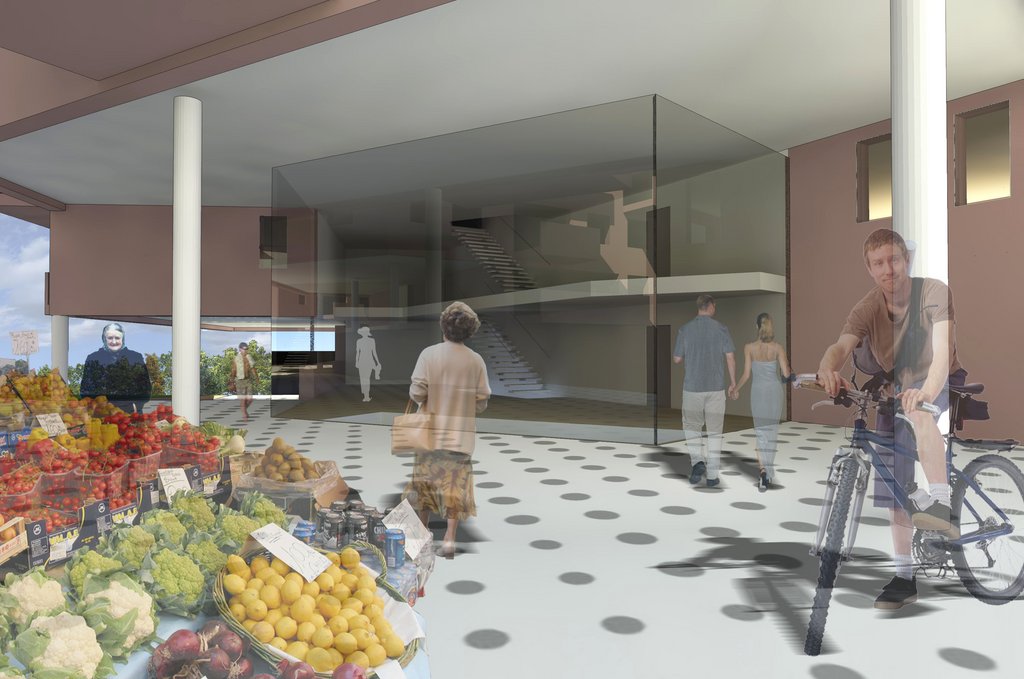 © Kada
© Kada
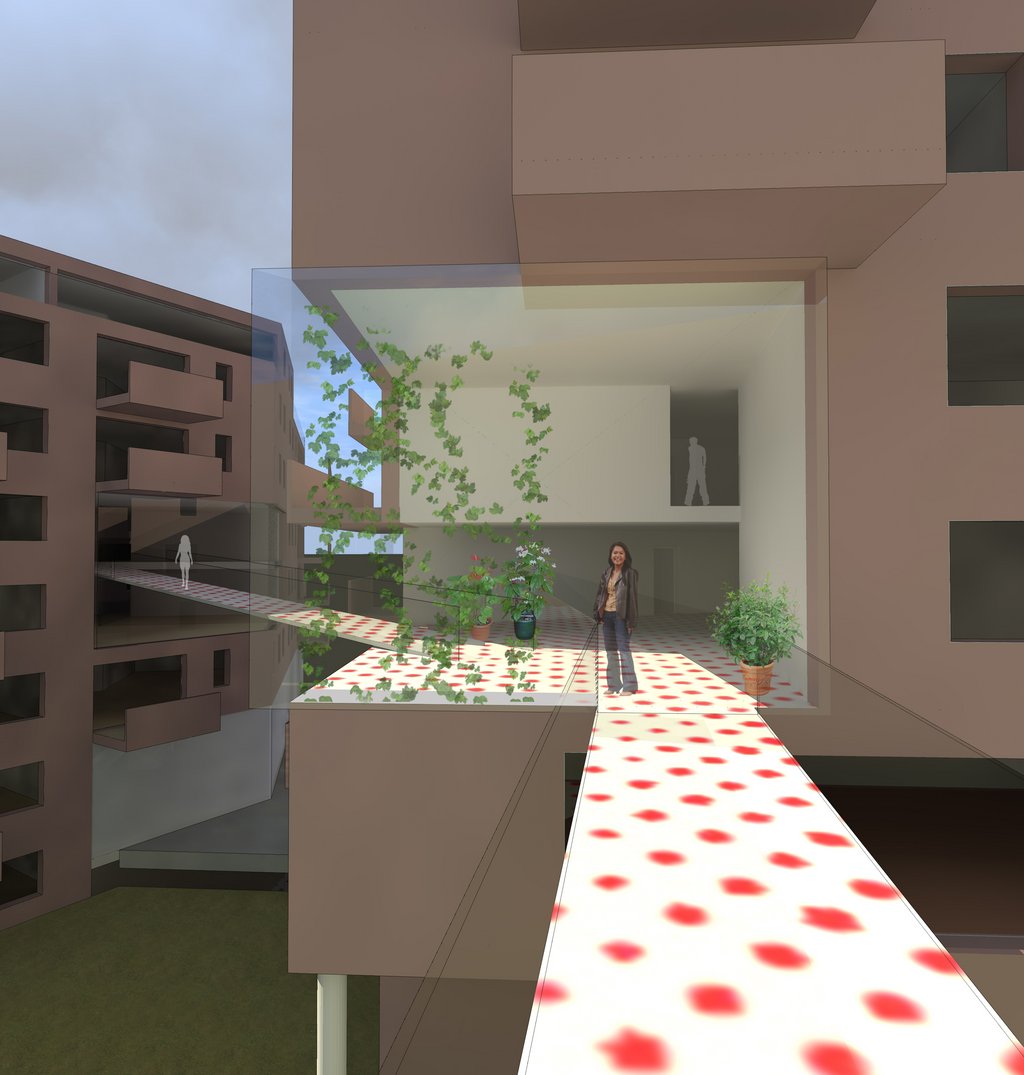 © Kada
© Kada
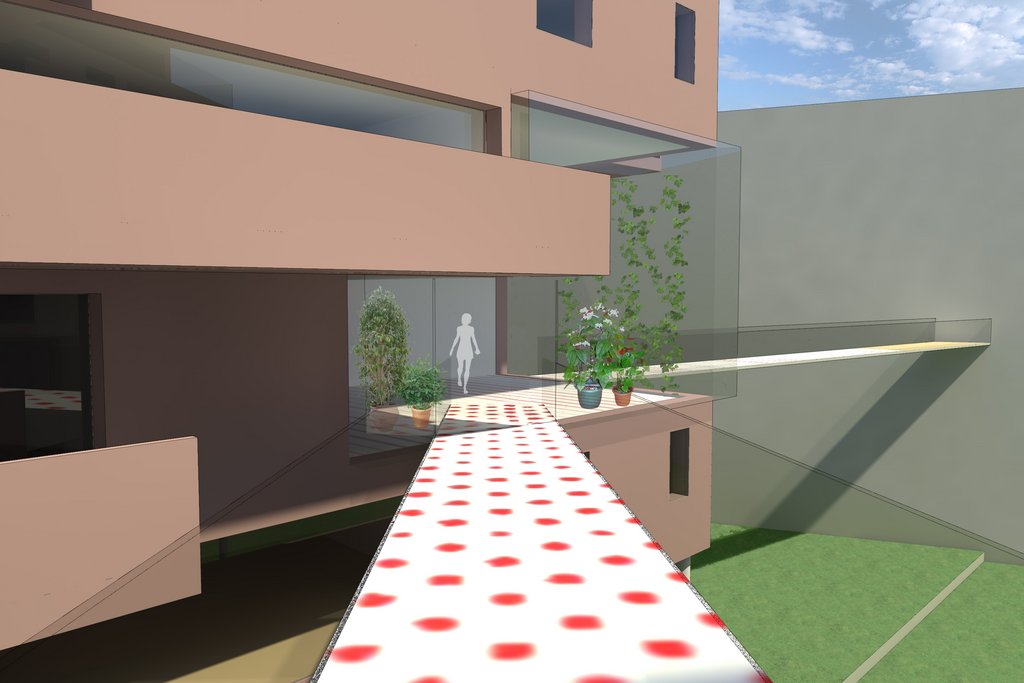 © Kada
© Kada
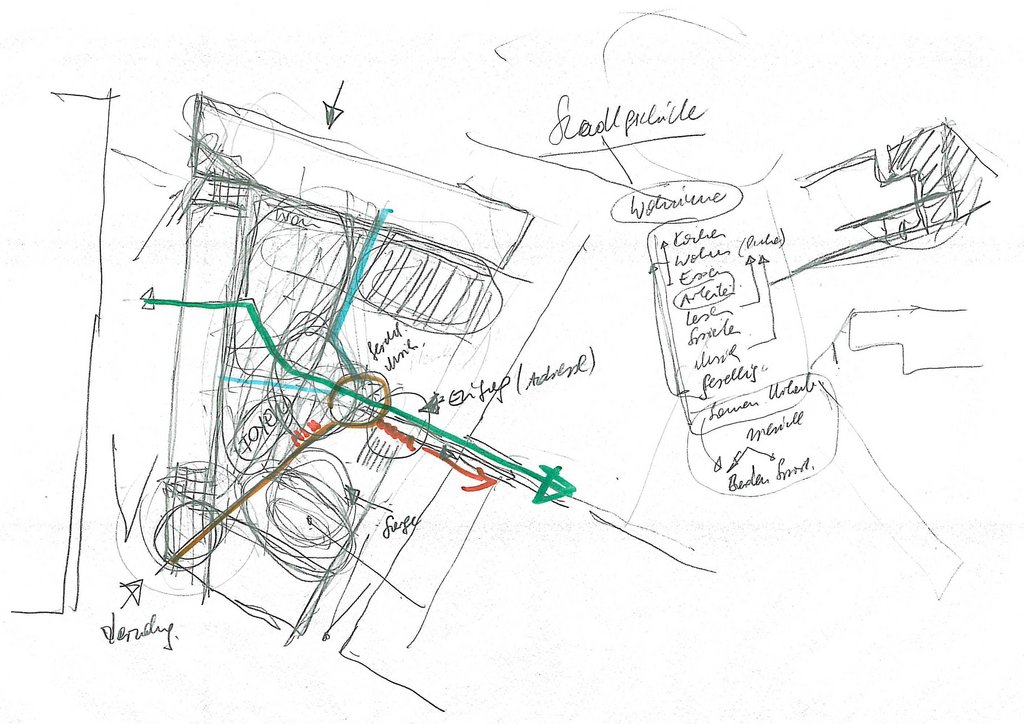 © Kada
© Kada
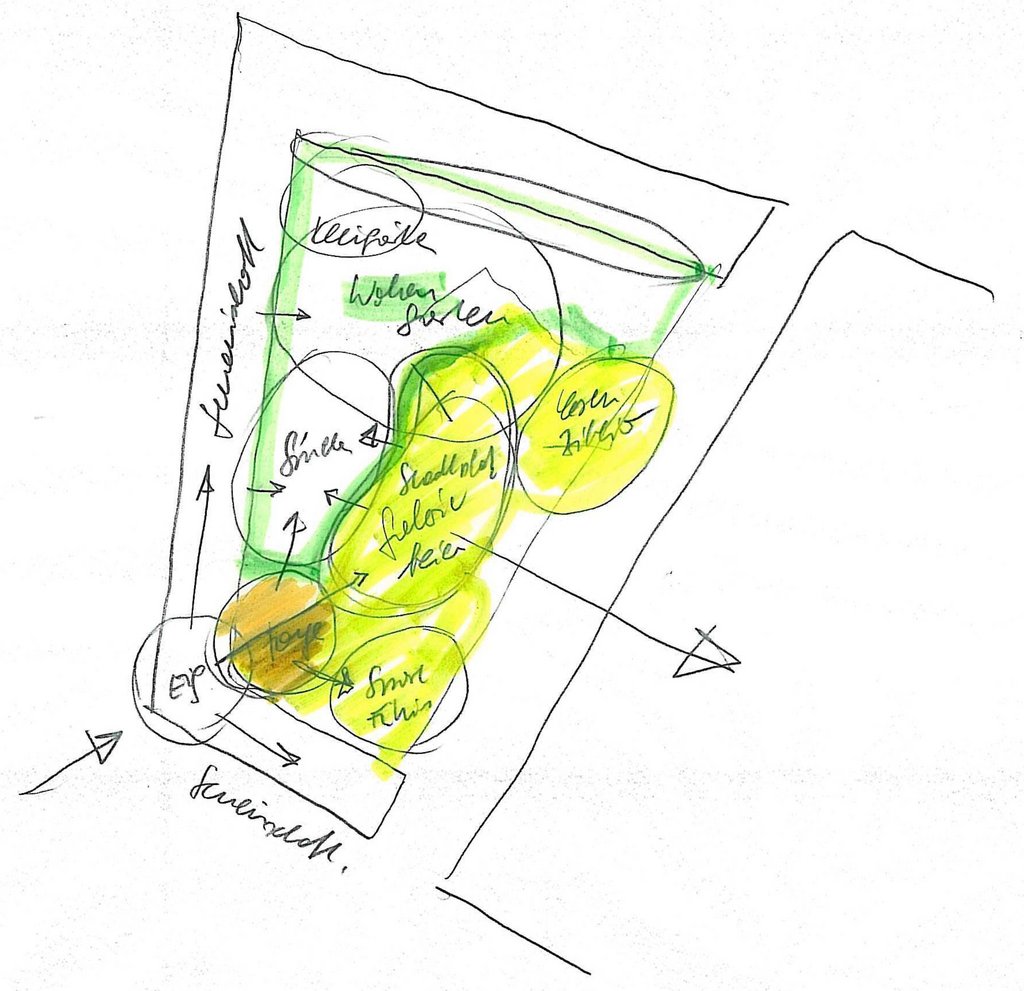 © Kada
© Kada
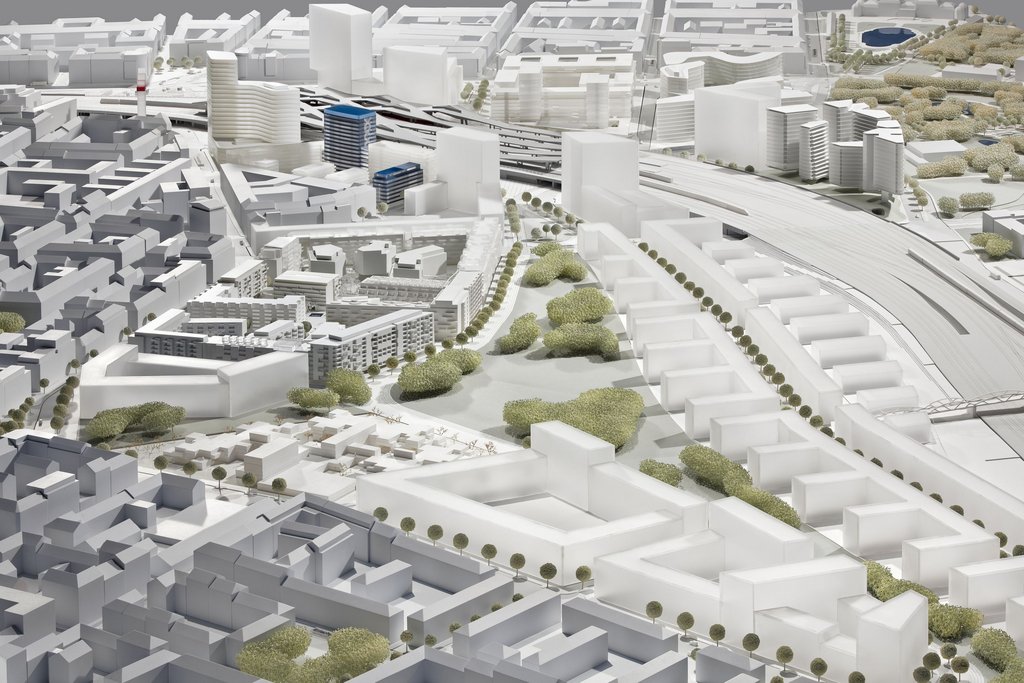 © Oebb Stadt Wien
© Oebb Stadt Wien
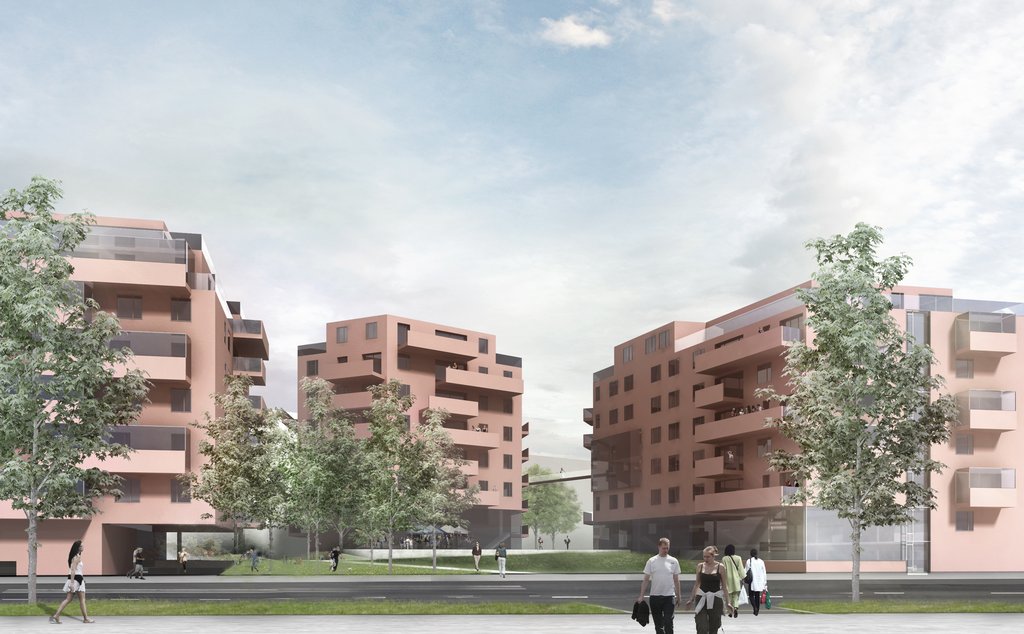 © Studio Vlay
© Studio Vlay
The building covers a u-shaped area that is open towards the south and has three buildings with different alignments which form an urban spatial sequence. This open building structure has at its centre a square that is the heart of the complex. The entire open space in the interior of the residential complex, designed as residential space or living room, carries all the insignia of living metaphorically within it, not only functionally and spatially, but also presented by an interior that underlines the residential character.
This environment defines itself as its own special quarter in the city and as a special address. The concept of spaciousness also continues inside the buildings in the different residential typologies. Dividing walls were waived in favour of wall units, which were used to divide up the different areas.
Experience gained through numerous participation models from the seventies and eighties provided the approach to this concept and its processes, which are increasingly in demand today. There were few problems during the planning development phase, but some did crop up in the building completion phase. These mostly resulted when attempts were made to fall back on so-called “usual” methods.
This project was presented in the first Baukultur Workshop in 2014.
| Completion | 2014 |
| Planning period | 2010–2011, construction planning 2012–2014 |
| Developer | win4wien / Neue heimat / eBG / Neues Leben |
| Architect / planner | Univ. Prof. Arch. DI Klaus Kada; Dr. Ronald mischek ZT GmbH and Straka & Partner ZT GmbH (structural engineering) |
| Planning partners | Rajek Barosch Landschaftsarchitektur |
| Uses | Housing |
Documentation
