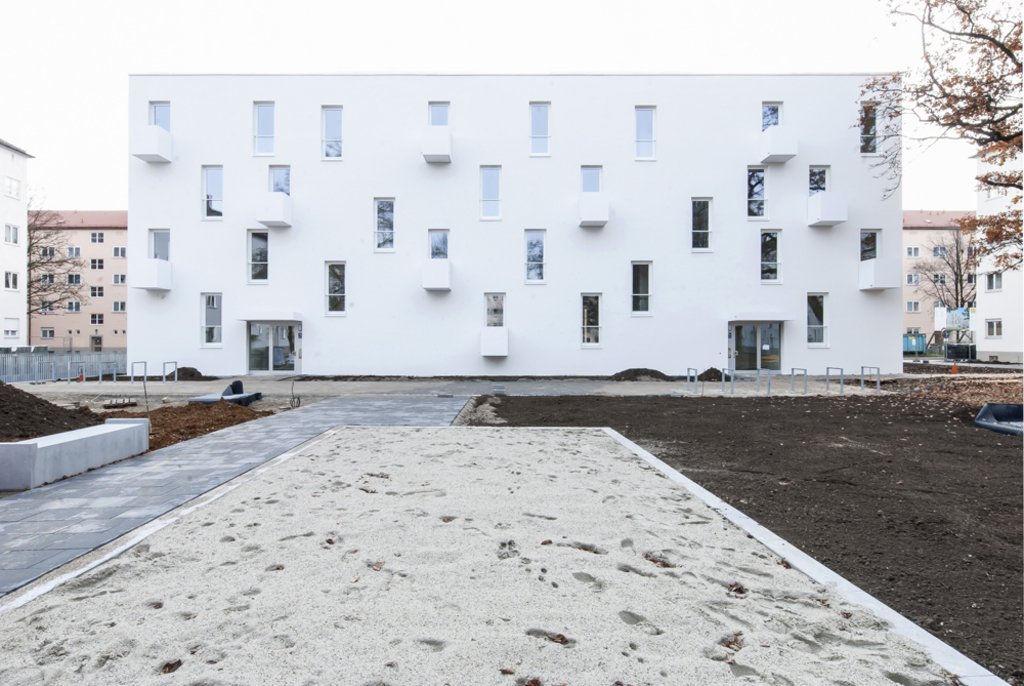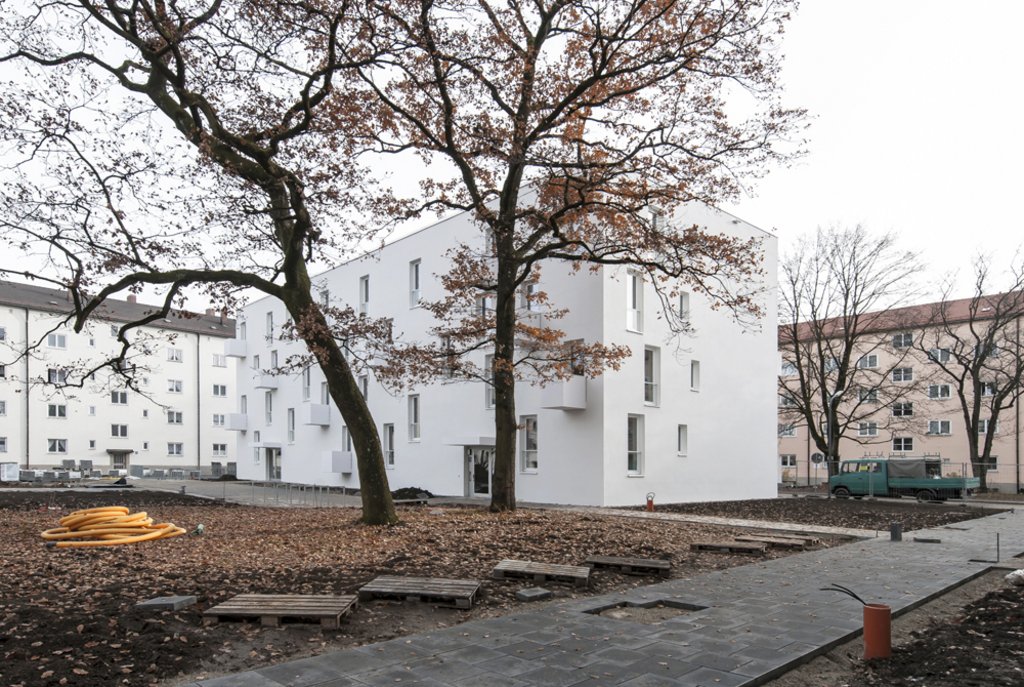Addition to a housing estate from the 1930s
Residential buildings at Piusplatz, Munich
 © ASW
© ASW
 © ASW
© ASW
The two additional buildings in an existing 1930s housing estate in Munich-Ramersdorf fit well into the urban ensemble and set new accents with their open and barrier-free living space. The two compact buildings are positioned similarly to the existing buildings, thereby proving closure to the south for the green outdoor space.
| Completion | 2012 |
| Planning period | 2009-2012 |
| Developer | GEWOFAG Munich |
| Architect / planner | Allmann Sattler Wappner Architekten GmbH; WSP CBP GmbH, Munich |
| Planning partners | Transsolar Energietechnik GmbH, Munich |
| Building costs (gross) | 7 M € (both buildings, incl. underground car park) |
| Uses | Housing Open space Urban planning |
Documentation
