Codetermination and DIY construction: Development of a joint building venture in Kreuzberg
R50, Ritterstrasse 50, Berlin
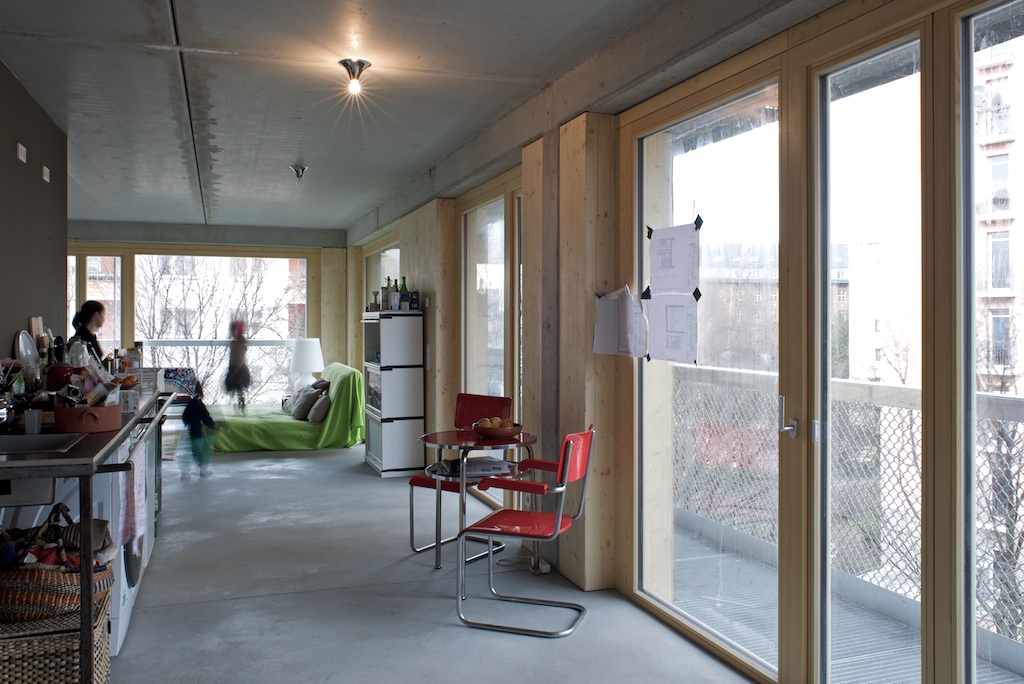 © Andrew Alberts
© Andrew Alberts
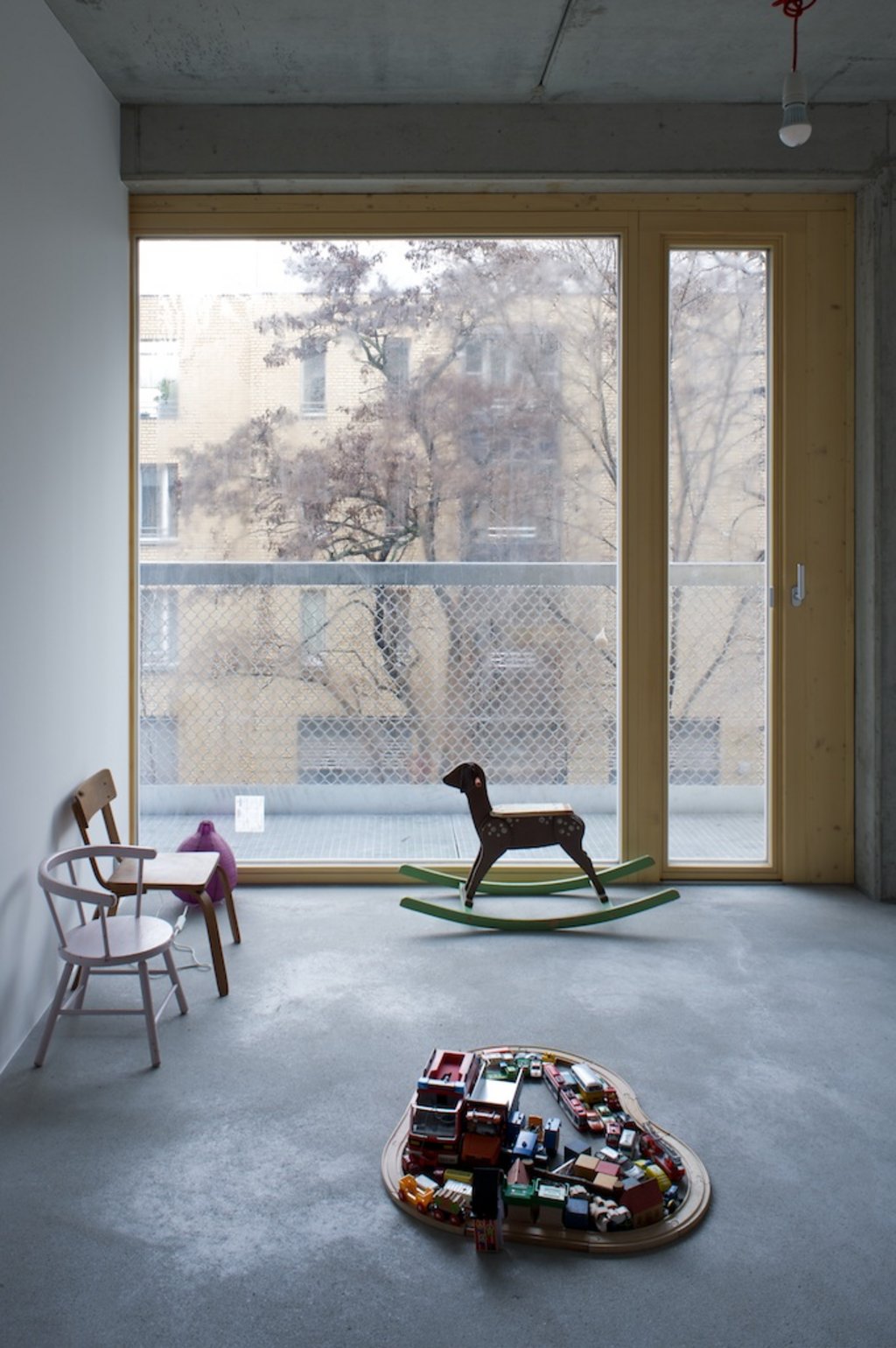 © Andrew Alberts
© Andrew Alberts
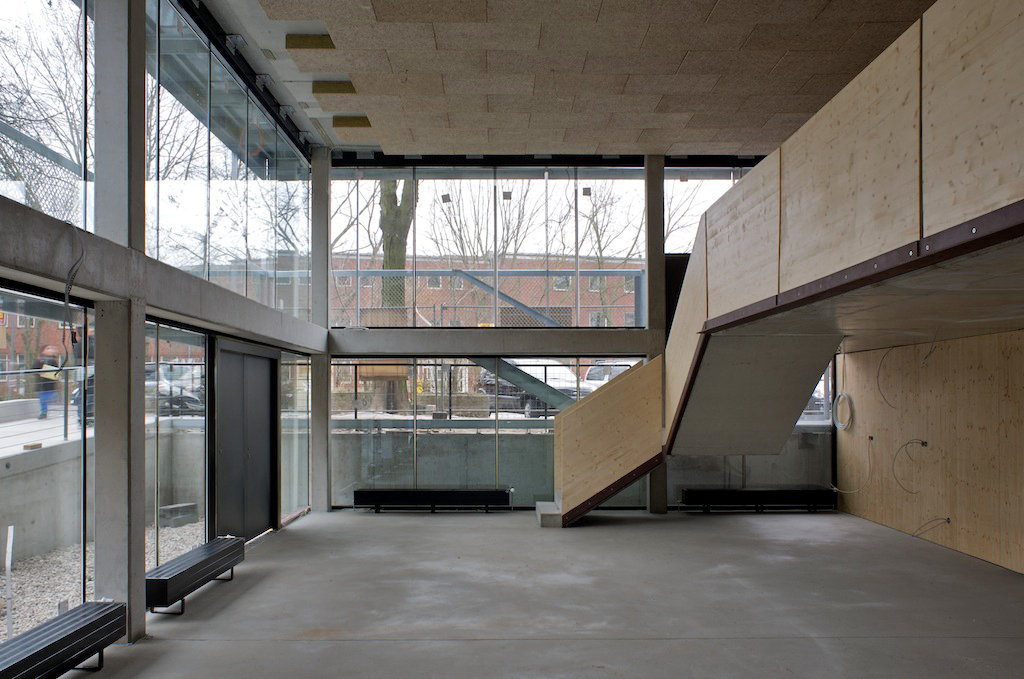 © Andrew Alberts
© Andrew Alberts
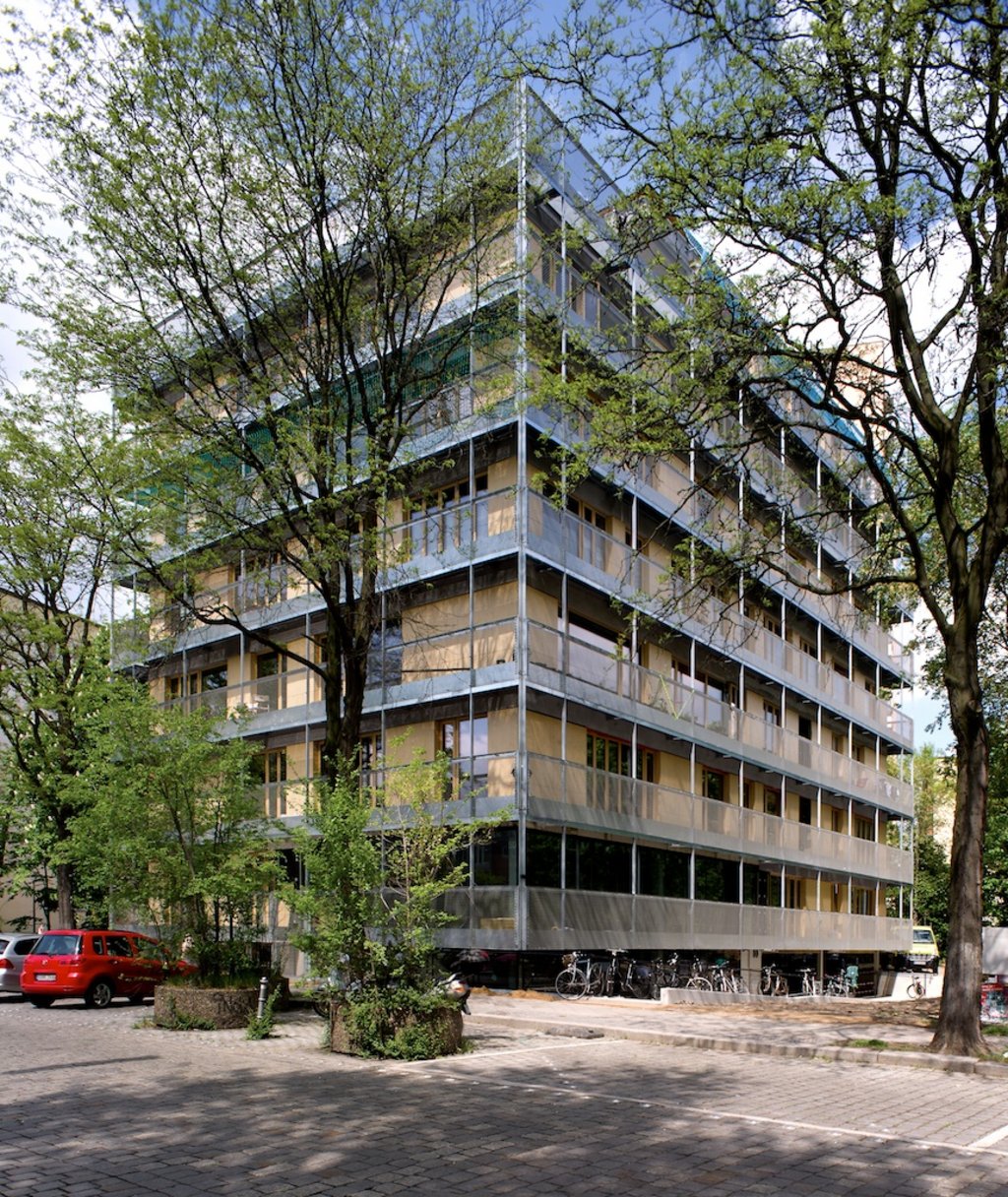 © Andrew Alberts
© Andrew Alberts
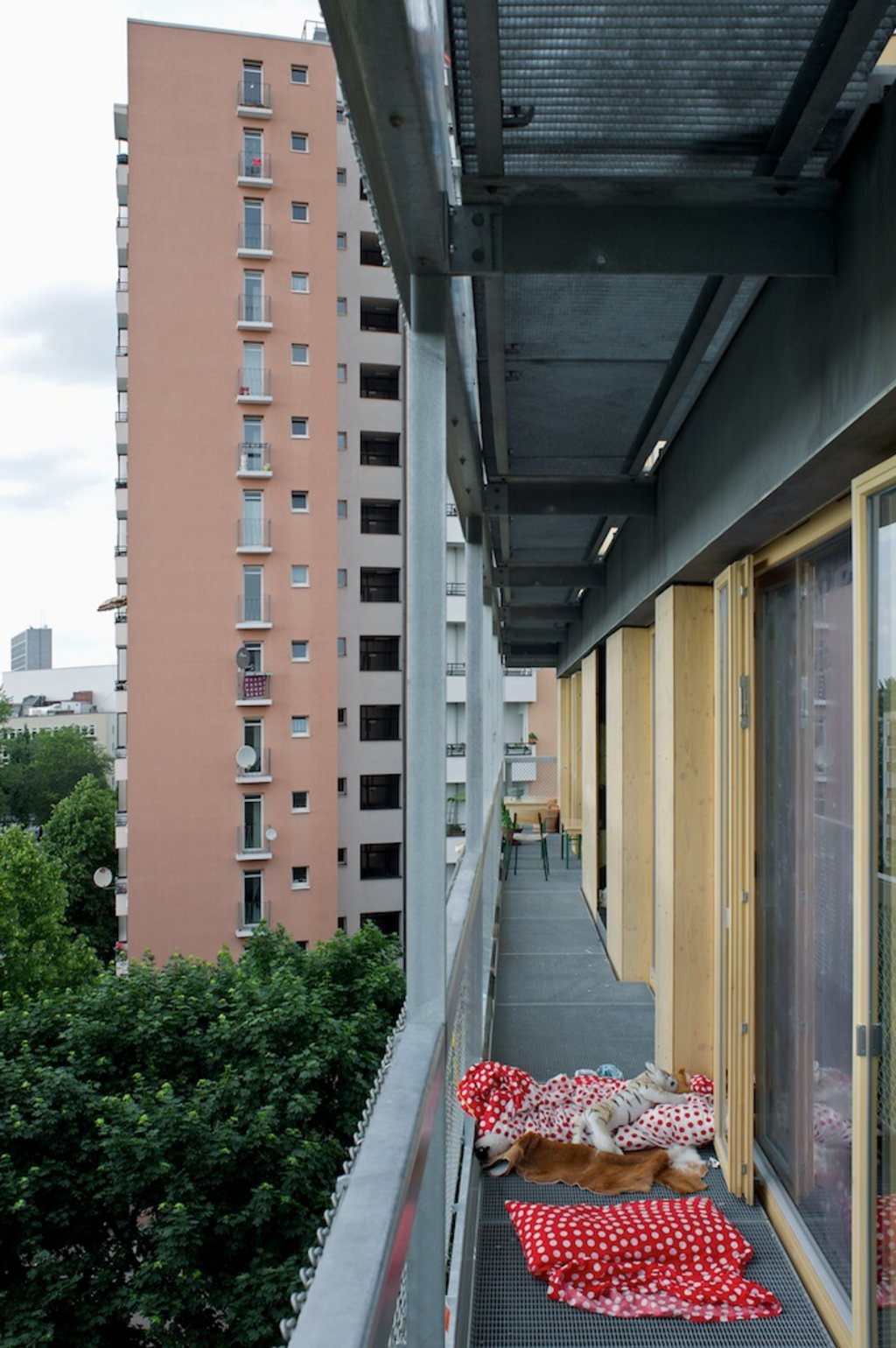 © Andrew Alberts
© Andrew Alberts
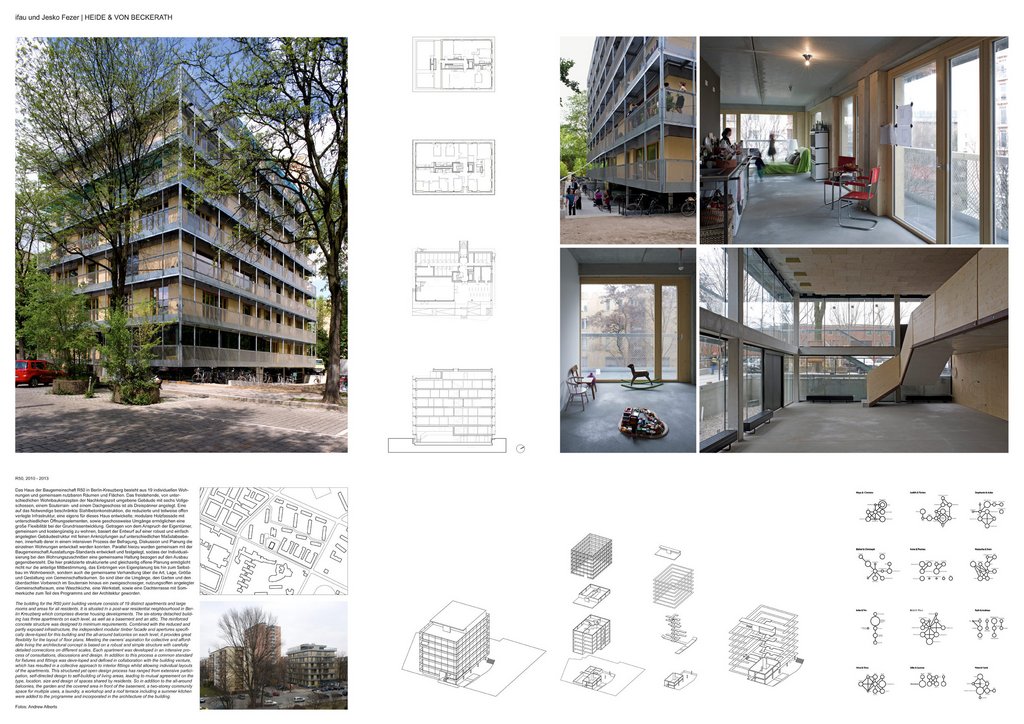 © Andrew Alberts
© Andrew Alberts
The building consists of 19 individual apartments as well as commonly used rooms and spaces. Carried by the wishes of the owners to live together and at reasonable cost, the design was based on a robustly and simply designed building structure, inside of which the individual apartments could be developed in an intense process of questioning, discussion, and planning. Parallel to this, standards for the fixtures and fittings were developed and established together with the building cooperative.
The structured and at the same time open-ended planning practised here not only enables proportionate codetermination and the contribution of one's own plans along with an ability for DIY construction in the living areas themselves, but also allows shared negotiations on the type, location, size, and design of common spaces. As such pathways, the garden and the roofed-over area in front of the basement provide access to a two-storey common space open for different utilisations, a laundry room, a workshop, as well as a rooftop terrace with a summer kitchen – which in parts have become part of the programme and the architecture.
This project was put up for discussion in the first Baukultur Workshop in 2014.
| Completion | 2013 |
| Developer | Ritterstrasse 50 GbR |
| Architect / planner | ifau and Jesko Fezer; HEIDE & VON BECKERATH |
| Size / area | 2,056 m² / GFA: 2,780 m² / FAR: 1.35 / SOI: 0.2 / Living area: 2,037 m² |
| Uses | Housing |
Documentation
