Conversion of a fallow landscape for the design of open spaces
Park at Gleisdreieck, Berlin
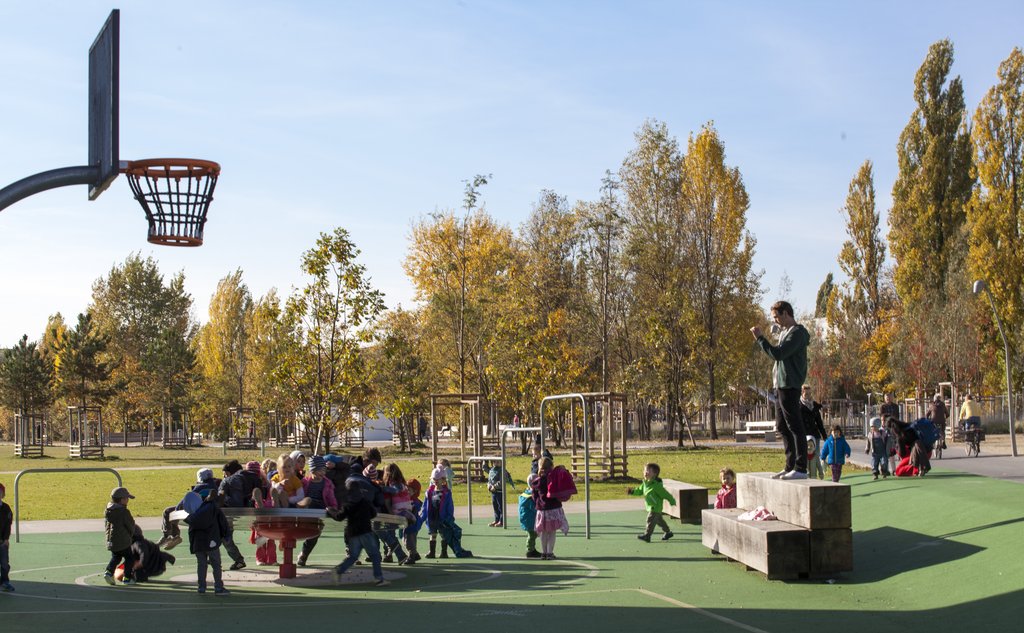 © Lichtschwärmer / LOIDL
© Lichtschwärmer / LOIDL
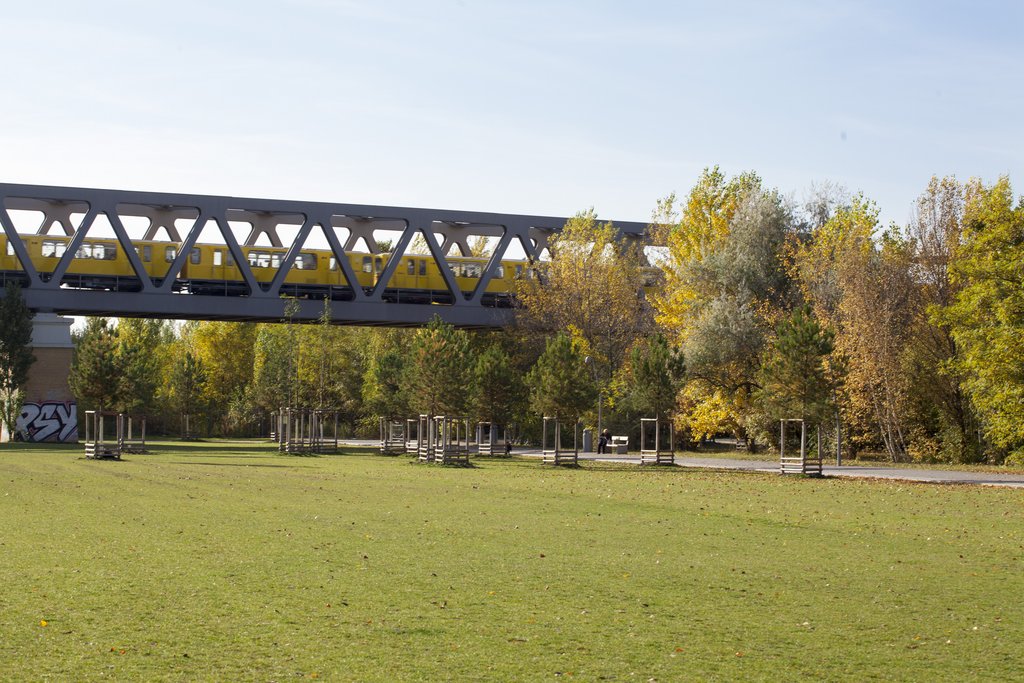 © Lichtschwärmer / LOIDL
© Lichtschwärmer / LOIDL
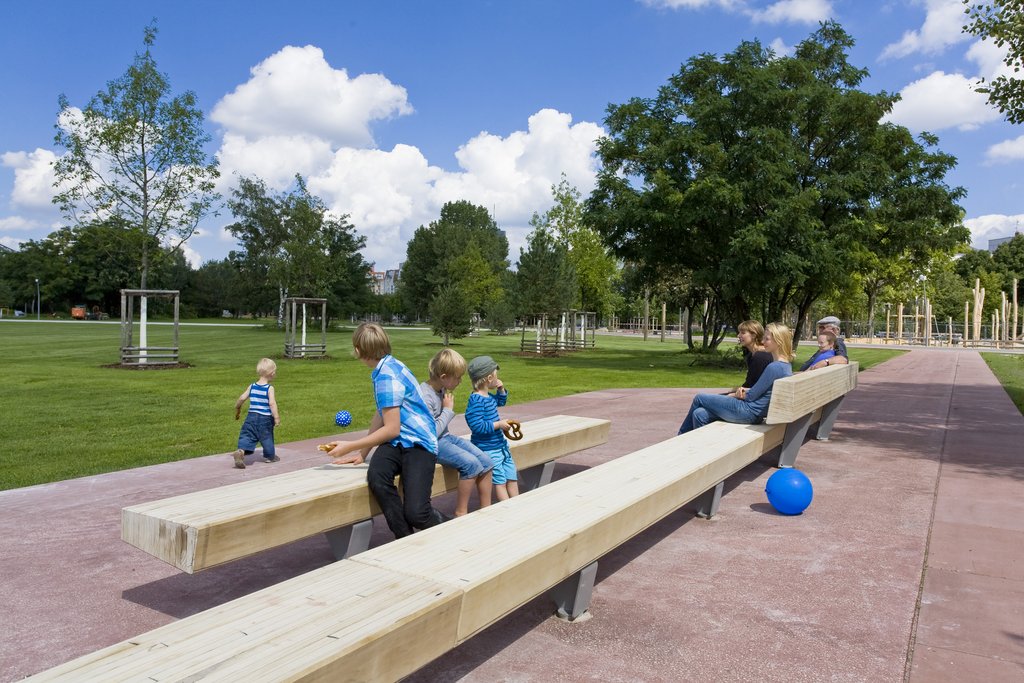 © Lichtschwärmer / LOIDL
© Lichtschwärmer / LOIDL
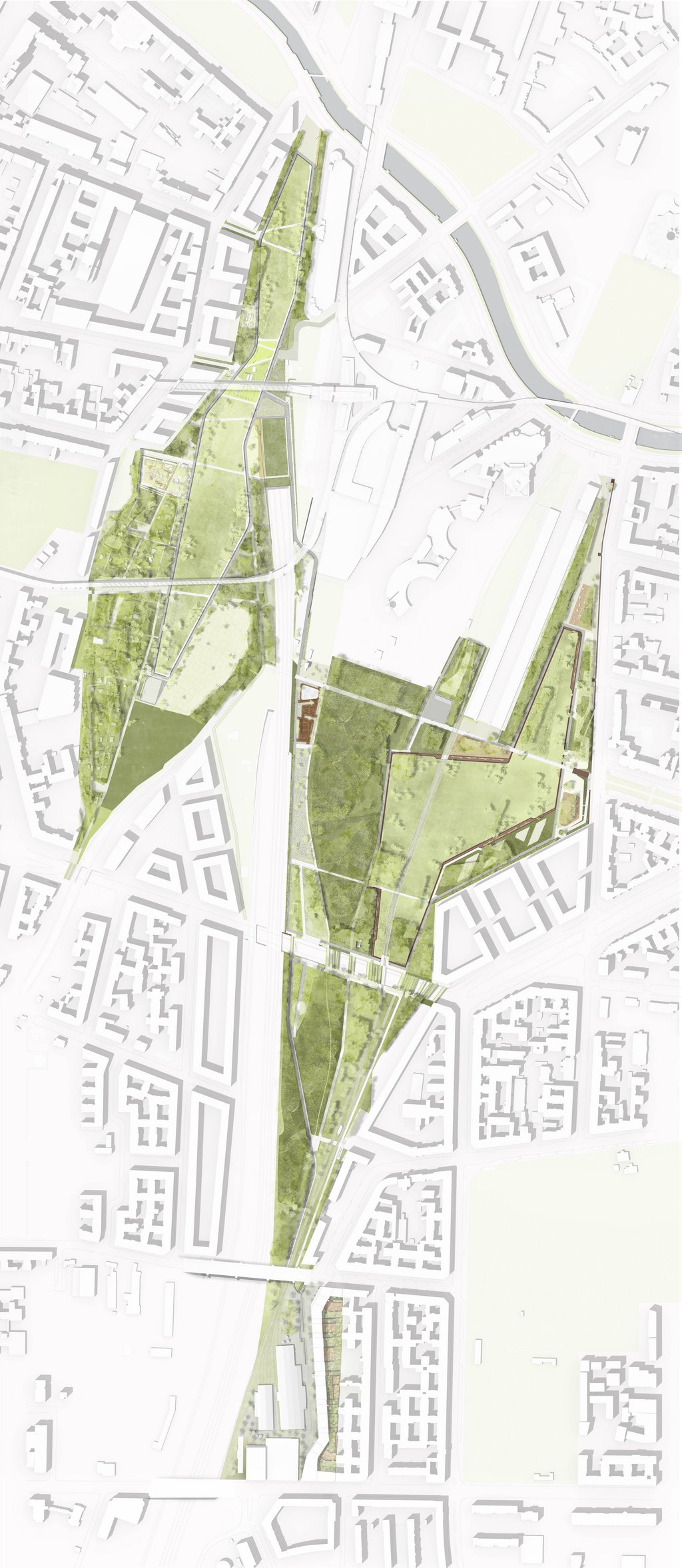 © Lichtschwärmer / LOIDL
© Lichtschwärmer / LOIDL
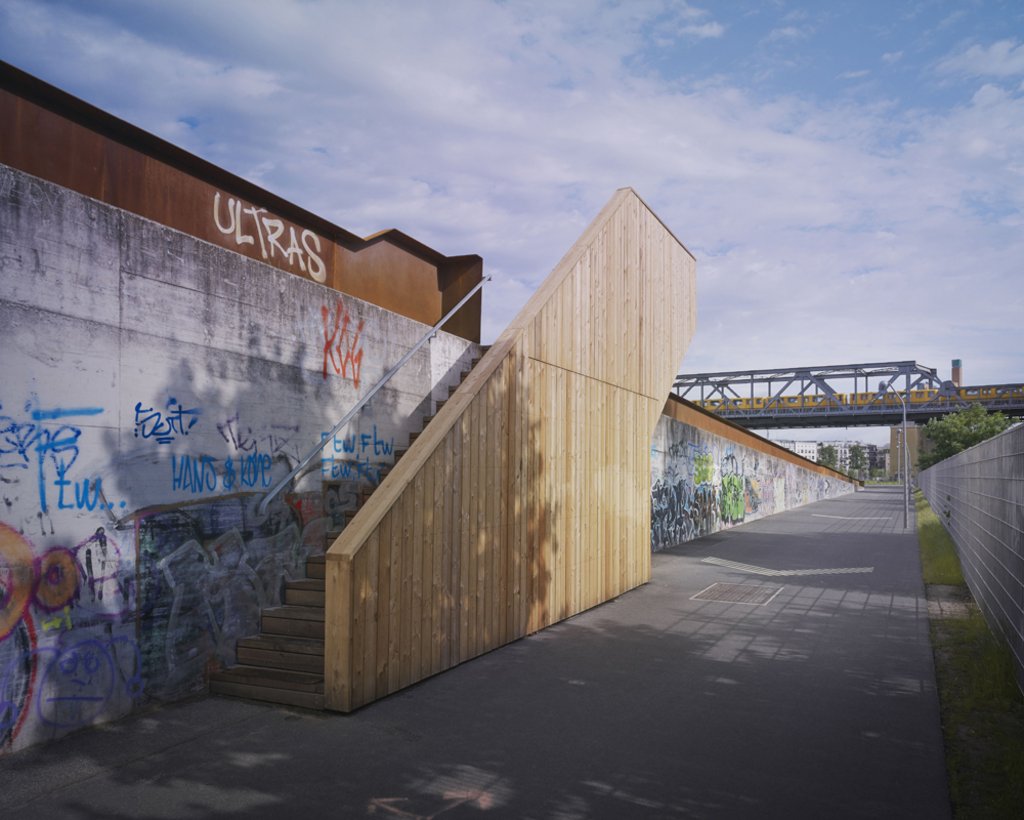 © Lichtschwärmer / LOIDL
© Lichtschwärmer / LOIDL
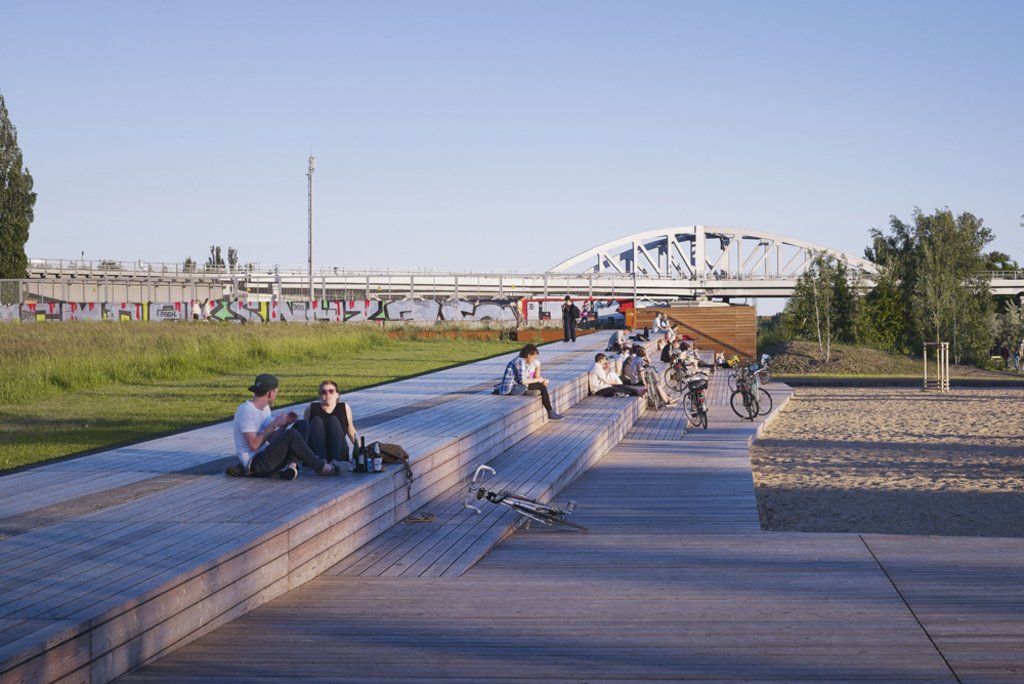
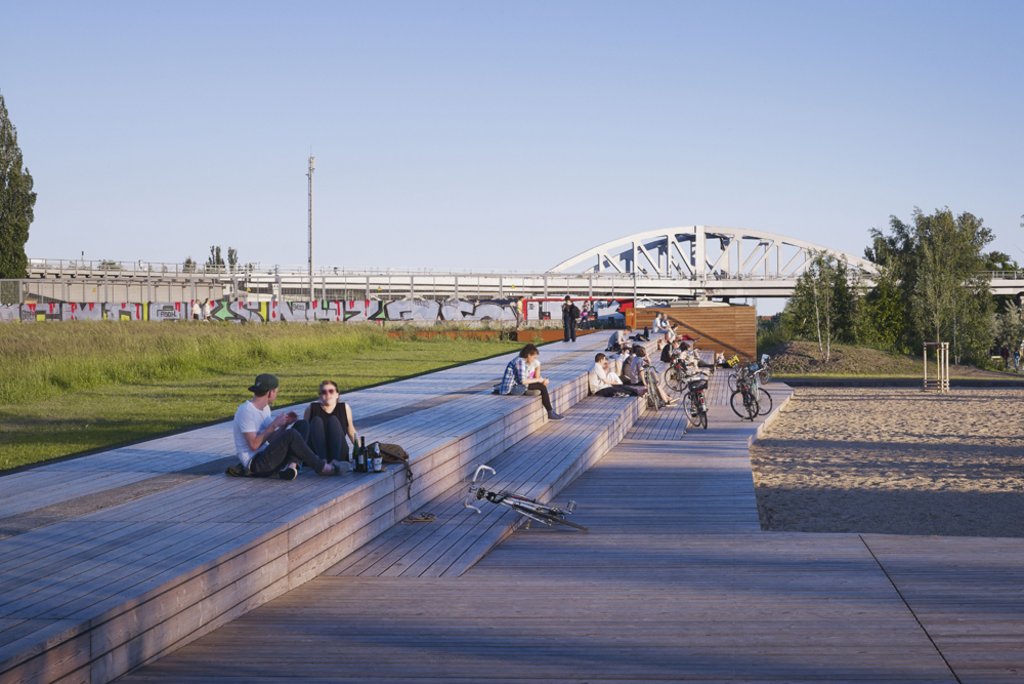 © Lichtschwärmer / LOIDL
© Lichtschwärmer / LOIDL
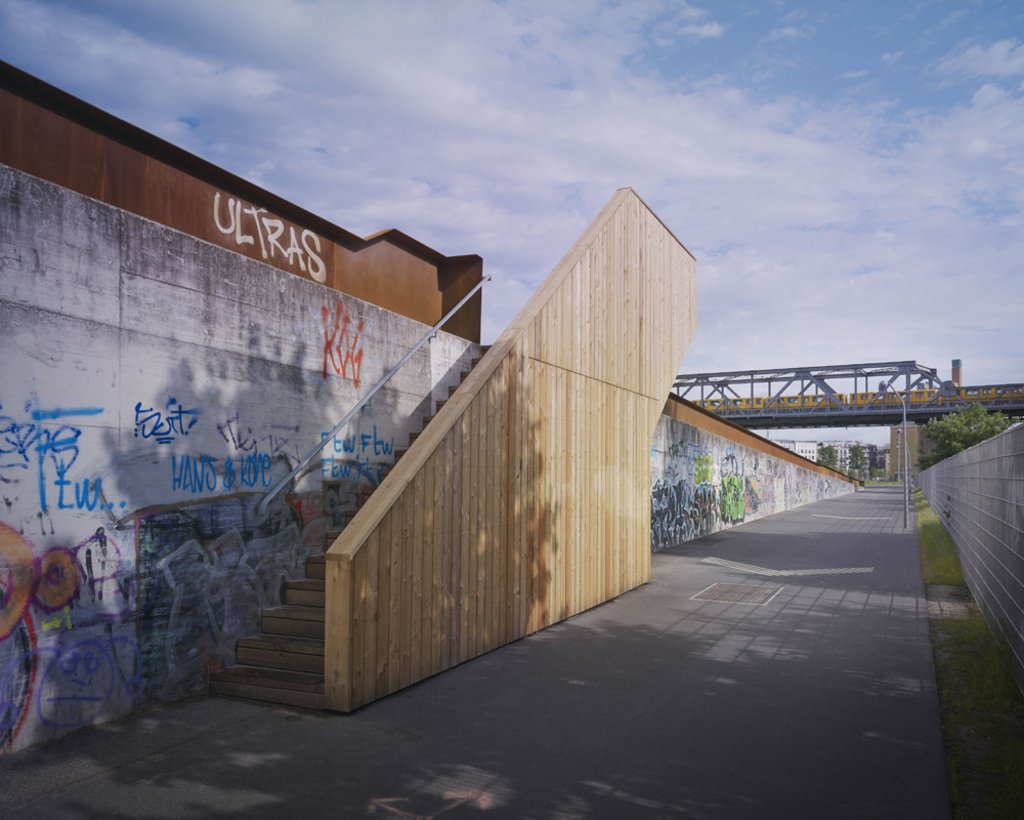 © Lichtschwärmer / LOIDL
© Lichtschwärmer / LOIDL
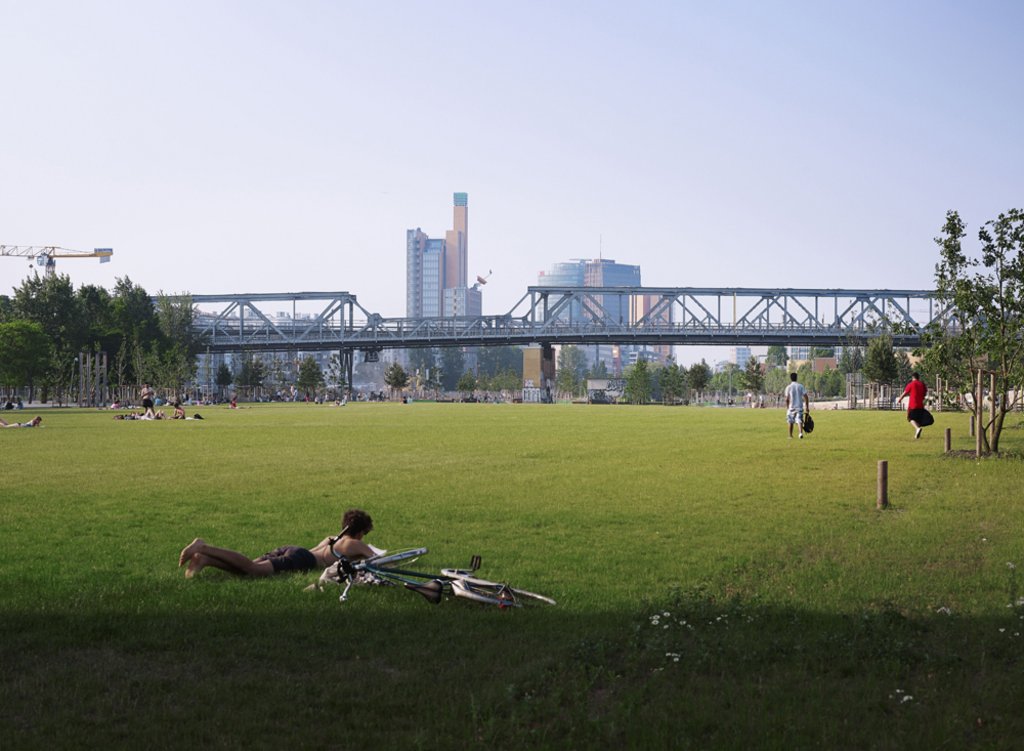 © Lichtschwärmer / LOIDL
© Lichtschwärmer / LOIDL
Westpark at Gleisdreieck (railway triangle) was opened in 2013, and together with Ostpark, its eastern counterpart, it offers a vast park landscape for sport, play, and leisure. For over 40 years, the area was inaccessible. Whereas wasteland nature characterises the atmosphere of the place in Ostpark, the mighty viaducts of the U1 metro line dominate Westpark. This strong spatial framework is complemented by wooden structures, such as a sculptural bench and a grandstand. Silver-leafed trees and shrubs border the park meadows and give Westpark its own vegetative image.
Wide paths for different speeds of movement lead visitors into the green heart of the park. The two parks are located on an artificial plateau roughly ten feet above street level. Almost all the entrances are designed with ramps so as to be handicap-accessible. The so-called Bahnvorhalteflächen are used temporarily. A special feature is the “garden in the garden”. The existing allotment garden site opens onto the park. A public market square, an area to experience nature, and community gardens have emerged. Working on one’s own garden establishes confidence and a point of identification – also for visitors to the park. The site facilitates communication and interactive exchange among neighbours, visitors, and allotment gardeners.
| Completion | Ostpark (eastern section): 2011; Westpark (western section): 2013 |
| Planning period | Ostpark: clearing 2008, landscaping 2009; Westpark: clearing 2010, landscaping 2011 |
| Developer | Senate Department for Urban Development and the Environment, Dept. I C, represented by the Grün Berlin Stiftung |
| Architect / planner | |
| Planning partners | Breimann Bruun Simons, Landscape Engineering GmbH; Ökologie und Planung Dr. Markstein; Müller Kalchreuth Planungsgesellschaft für Wasserwirtschaft mbH; Ingo Acker Ingenieurbüro für Elektro- und Kommunikationstechnik |
| Uses | Open space Infrastructure |
Documentation
