Neighbourhood against the historical background of a Bauhaus settlement
New Construction at Am Horn, Weimar
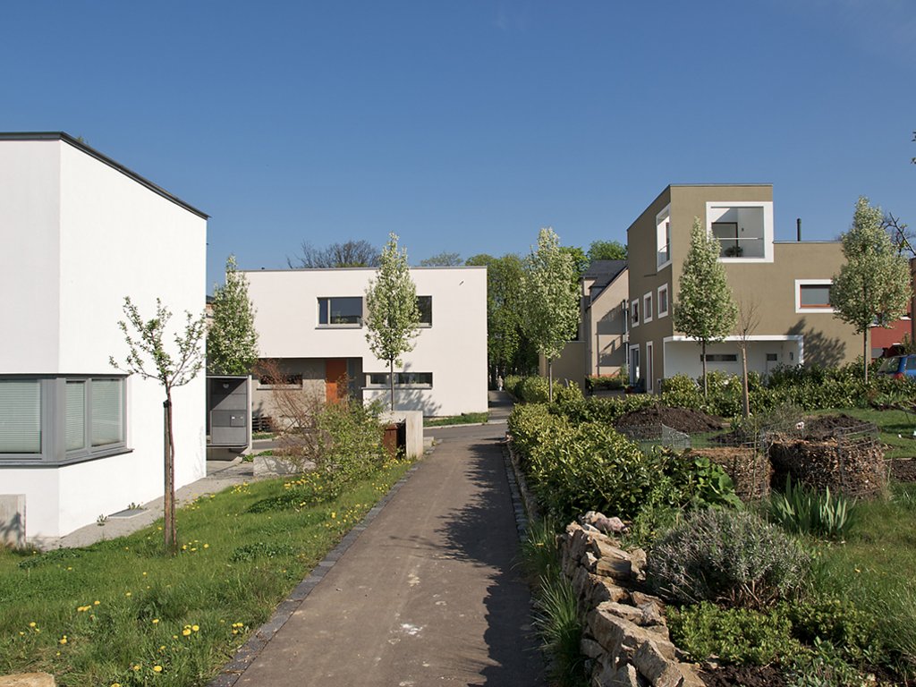
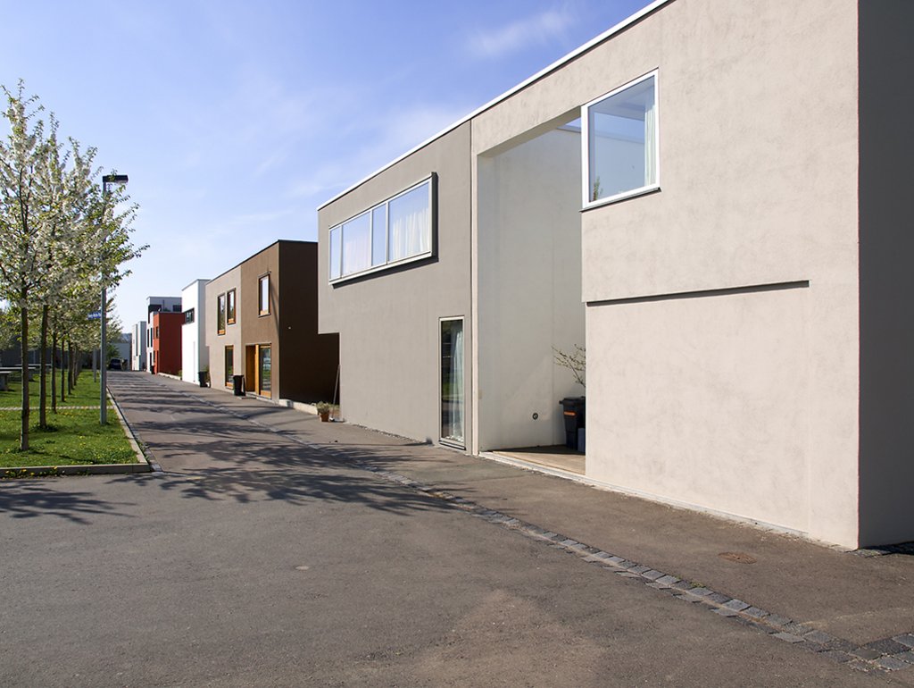
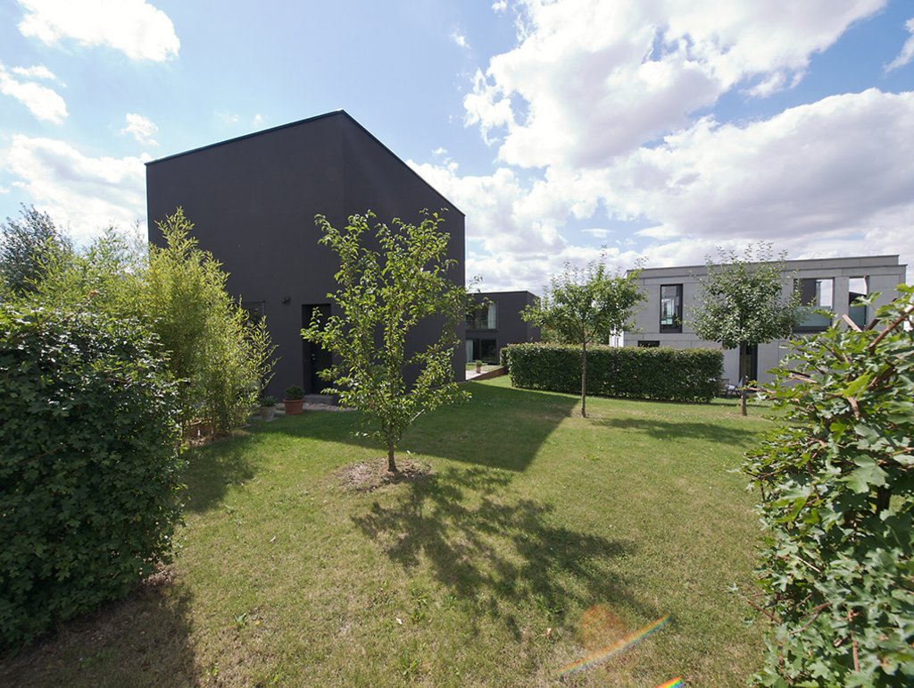
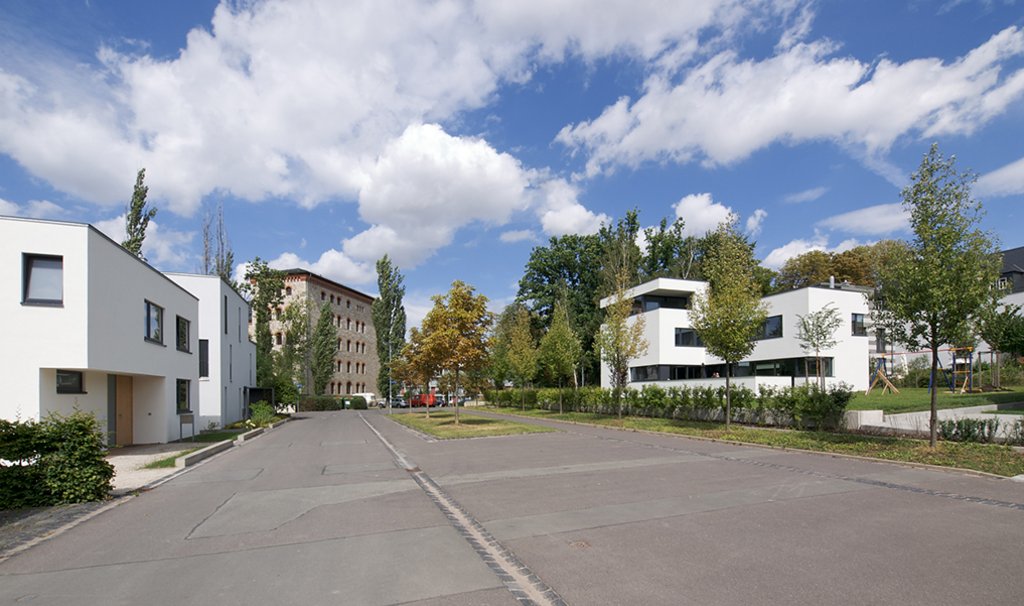
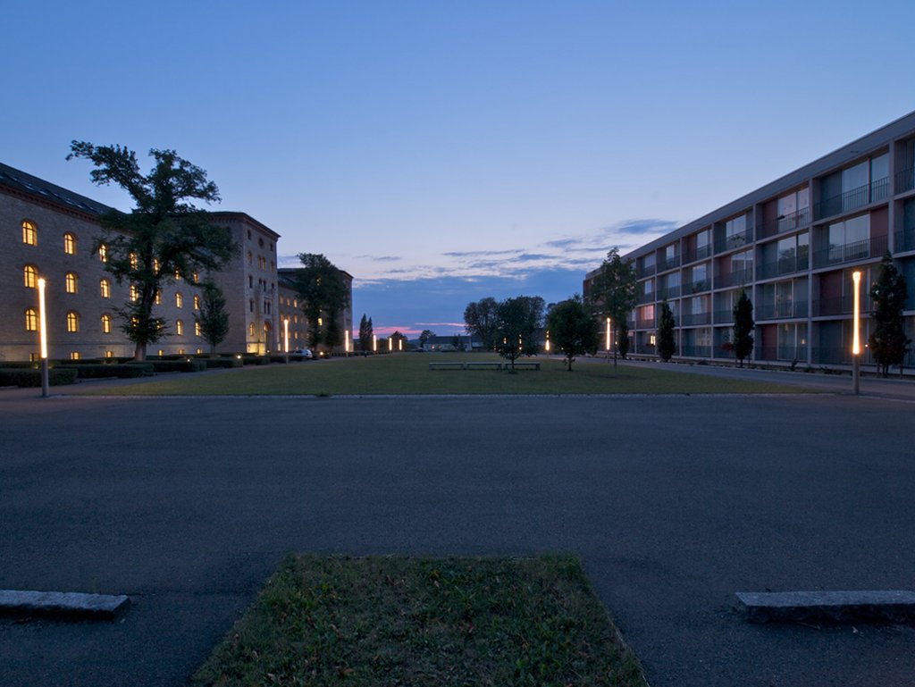
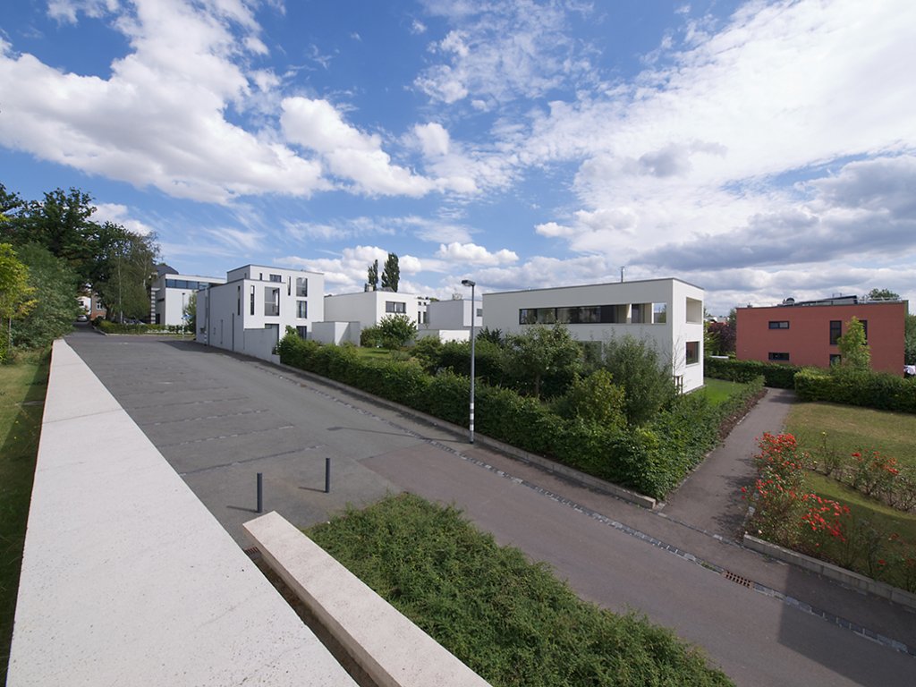
The withdrawal of Russian troops at the beginning of the 1990s from Weimar gave the town the chance to make use of the barracks, which are located in the town centre area, to create an integrated town district with varied utilisations and buildings. Initiated by the Bauhaus University in Weimar, from 1996 onwards, this conversion project – one of the main focuses of which was establishing the town as a place for contemporary living – was carried out in cooperation with Thuringia’s regional development association (LEG) and the town of Weimar. The project aims to strengthen the compact town and present a real alternative for building on green meadows.
The neighbourhood emerged against the historical background of a failed Bauhaus settlement above Ilmpark and Goethe’s Gartenhaus. The barracks ensemble, a kind of blind spot within the town’s urban fabric, was transformed into a campus for the University of Music, and a multi-layered relationship to the local environment was created by residential buildings of very different designs. The overall development – from the concept to the urban construction framework planning and right up to realisation – was carried out as a discursive process during which quality expectations were taken further and differentiations were possible based on demand. The area has student halls of residence, a nursing home and more than 80 private residential units from about 40 different architects, their building arrangement divided up into land parcels.
A “grammar” for land parcels and building forms was the basis for creating compact building units in a relatively dense construction form with a green area flowing all the way through. Different construction methods, parcel sizes and shapes provide for a variety of buildings, which nevertheless resemble one another. The individual buildings were completed in a process in which the architects had to coordinate the wishes of their clients with the specifications of the development plan. A Building Advisory Council accompanied this process and, by providing consultancy and examining the process, ensured a balance between the individual interests of the clients and architects on the one hand, and the interests of all neighbours and the public on the other, so that the same framework conditions could be safeguarded for everyone involved.
This project was presented as part of the 2015 Baukultur Workshops in Regensburg.
| Completion | Completion of first residential buildings 2000, fully completed 2014 |
| Planning period | 1996–1999 (urban design and planning), 1998–2014 (building designs) |
| Developer | Bauhaus-Universität Weimar; Landesentwicklungsgesellschaft Thüringen mbH, City of Weimar |
| Architect / planner | Diener & Diener Architekten, Basel; Luigi Snozzi, Locarno; Adolf Krischanitz, Vienna (urban design and planning); over 40 different architects commissioned by numerous public and private clients |
| Planning partners | Ingenieurbüro Lopp Planungsgesellschaft mbH, Weimar (site development planning) |
| Size / area | 11.4 ha |
| Building costs (gross) | Public investments: approx. 27 M €, private follow-up investments: approx. 20 M € |
| Uses | Housing Public construction Urban planning |
