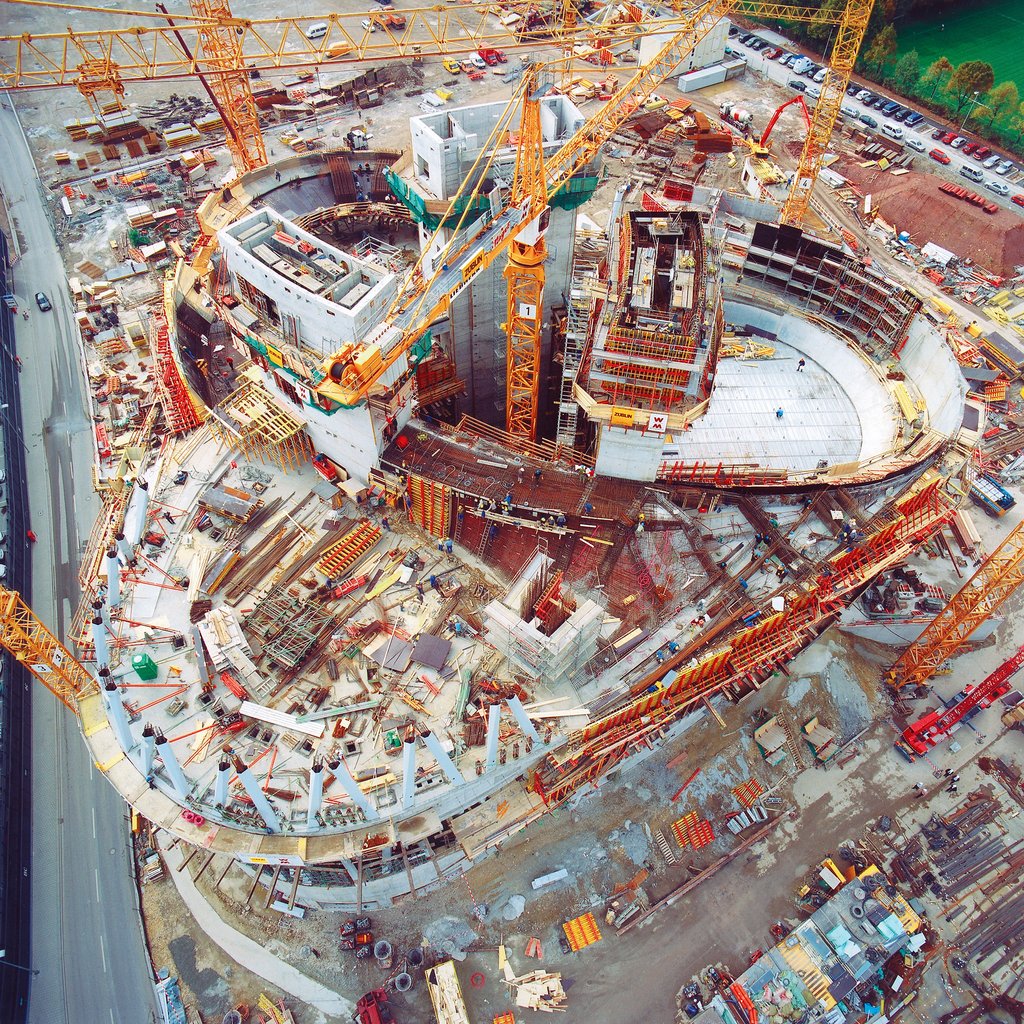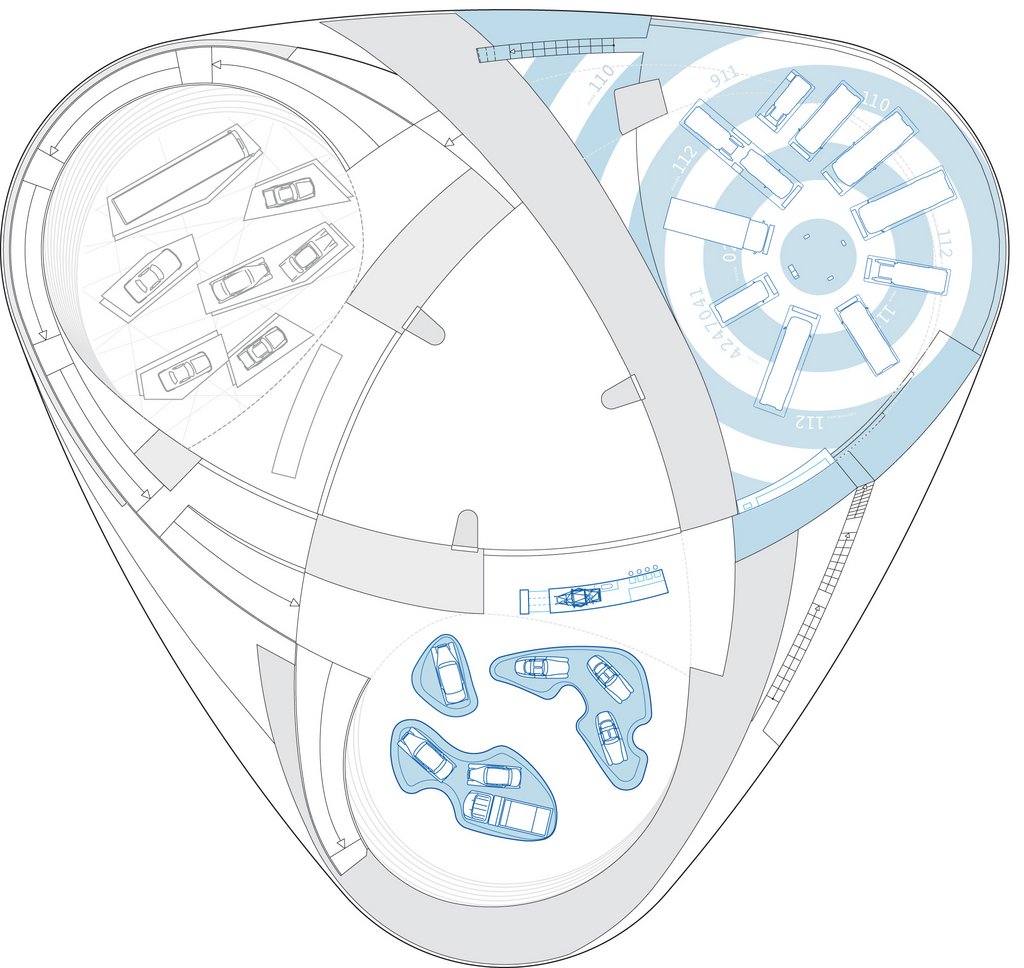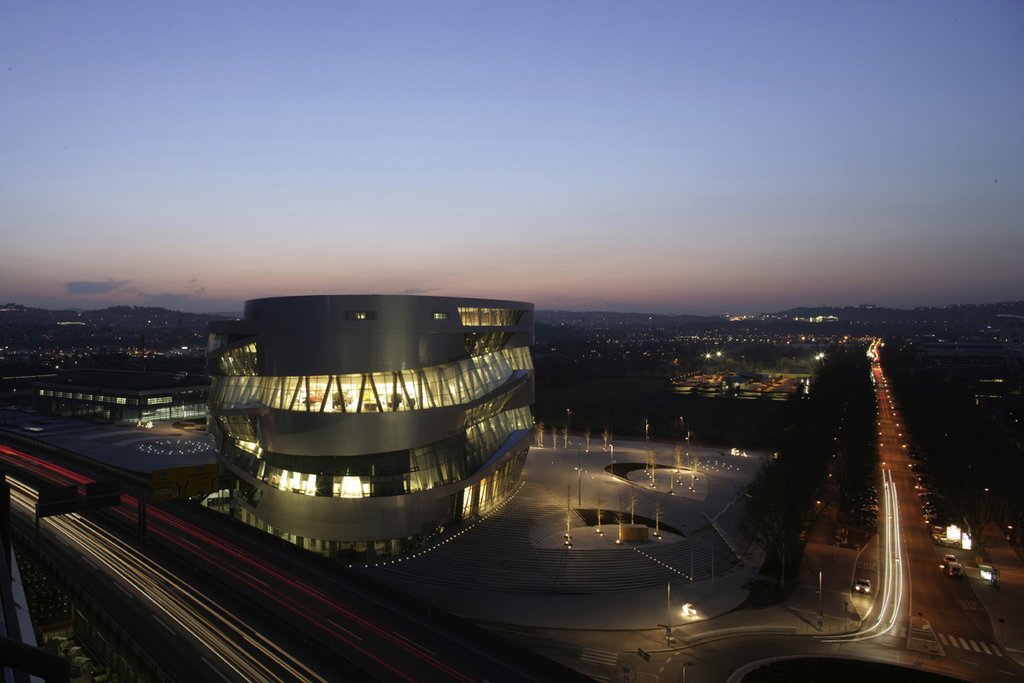Planning for a skilled client
Mercedes-Benz Museum, Stuttgart
 © Züblin AG
© Züblin AG
 © HG Merz
© HG Merz
 © Daimler Presse
© Daimler Presse
The opening ceremony for the new museum had already been scheduled to coincide with the 2006 FIFA World Cup when the competition took place. There was a clear brief with a specification of the room schedule, and also a scenario – a script – on the basis of which the building was created. The thorough preparation of the competition, a distribution of the responsibilities amongst developer and user, the early cooperation between architect and museum designer, and an examination of the feasibility in all phases (using models of various scales, including 1:1 mock-ups) ensured the process proceeded in a straightforward manner. The client’s representatives were architects with experience in cooperation with foreign practices. The collaboration took place in a shared project office used by all participants (developer, project managers, and planners). Weekly site meetings were attended by all and led to agreed proposals for solutions, while construction and design proceeded in parallel. Shifts in the budget between different trades were possible. The planning of the construction sequence and the logistics for equipping the museum presented enormous challenges. The project was completed within the set time and cost frames, and is renowned as an icon of “digital modernism” owing to its innovative design and construction methods.
This project was put up for discussion as part of the 2014 Baukultur Workshops.
| Completion | 2006 |
| Planning period | Beginning 2002 |
| Developer | DaimlerChrysler Immobilien (DCI) |
| Architect / planner | UNStudio, Amsterdam (architects in charge: Ben van Berkel with Tobias Wallisser) |
| Planning partners | HG Merz (museum design); Wenzel+Wenzel (partner architects); Design to Production (geometry and fabrication); WSI (structural engineering); Transsolar (climate control); Knoll (landscape planning); Brandi (lighting); Inside Outside, Concrete, Dress&Sommer |
| Size / area | 35,000 m² (museum and connection to the branch establishment) / museum: 16,500 m² on 8 levels |
| Building costs (gross) | total costs of approx. 150 M € / buildings approx. 75 M € (without museum fit-out) |
| Uses | Culture Planning culture |
