Design of a tripartite element for a company headquarters
Lehner WerkMetall, Nittendorf
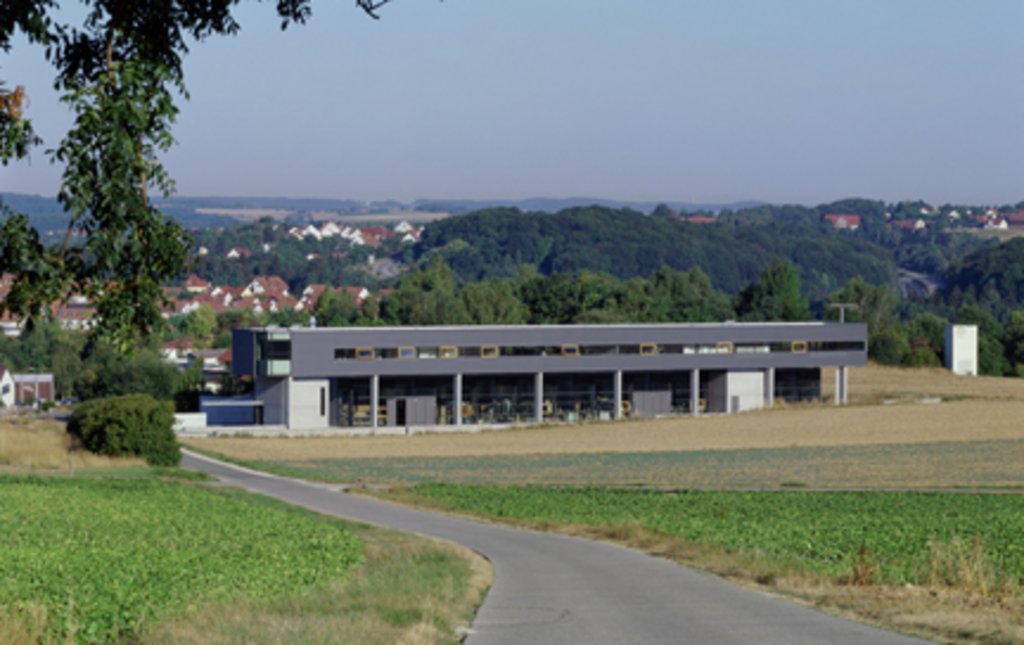 © Florian Holzherr, München
© Florian Holzherr, München
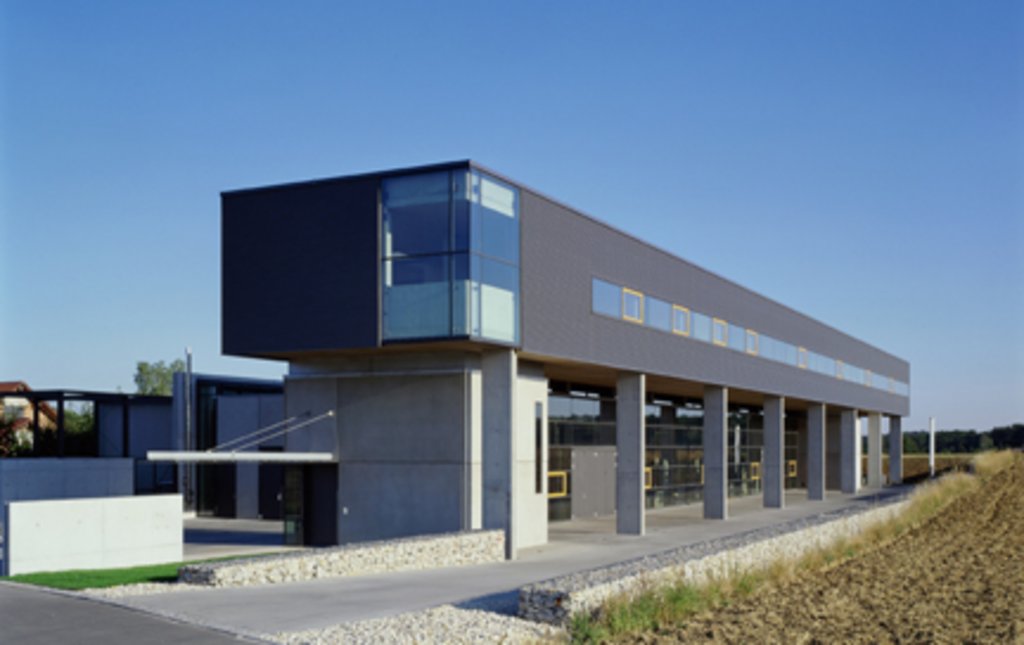 © Florian Holzherr, München
© Florian Holzherr, München
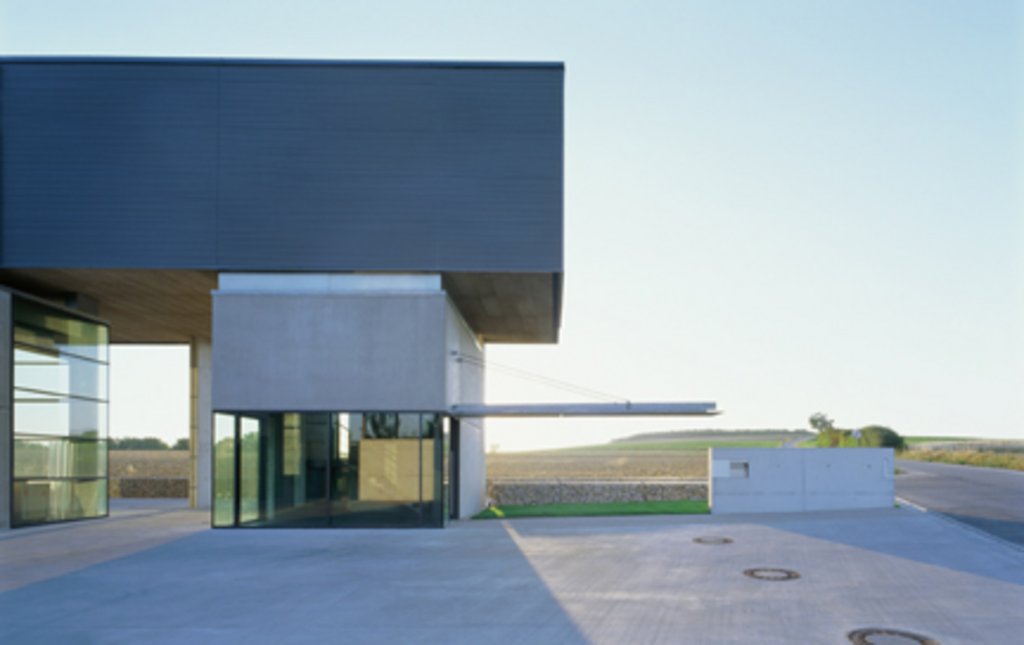 © Florian Holzherr, München
© Florian Holzherr, München
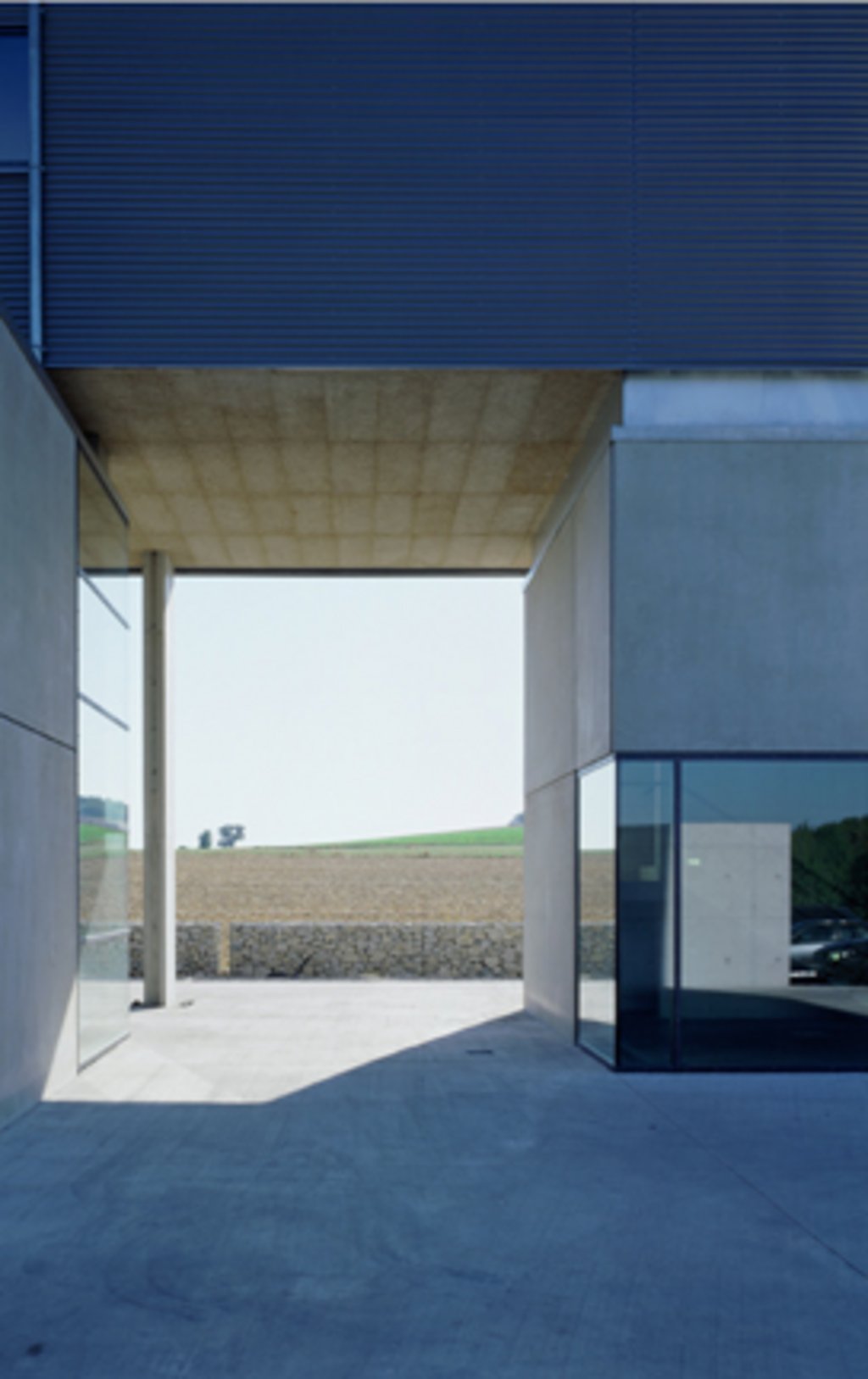 © Florian Holzherr, München
© Florian Holzherr, München
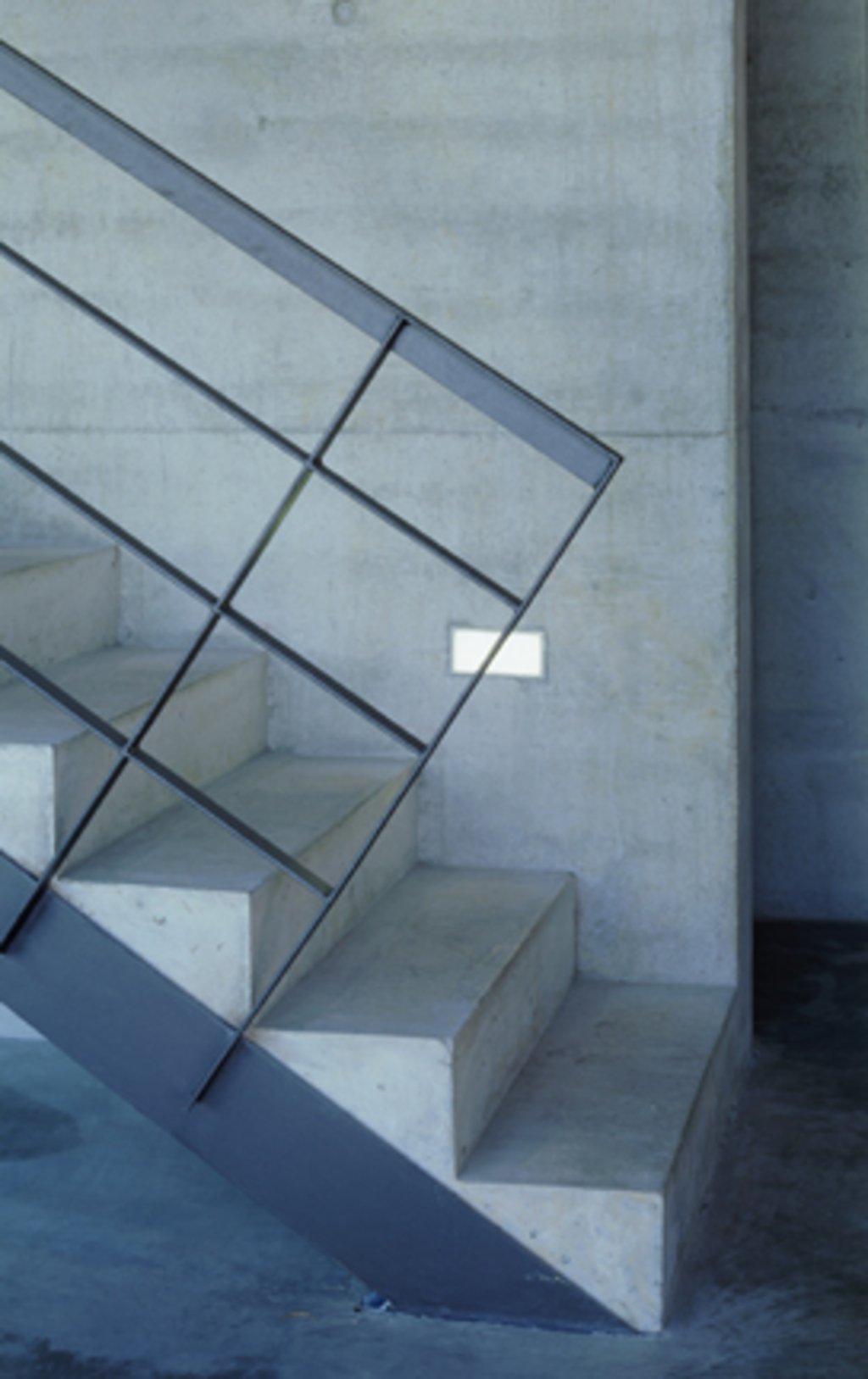 © Florian Holzherr, München
© Florian Holzherr, München
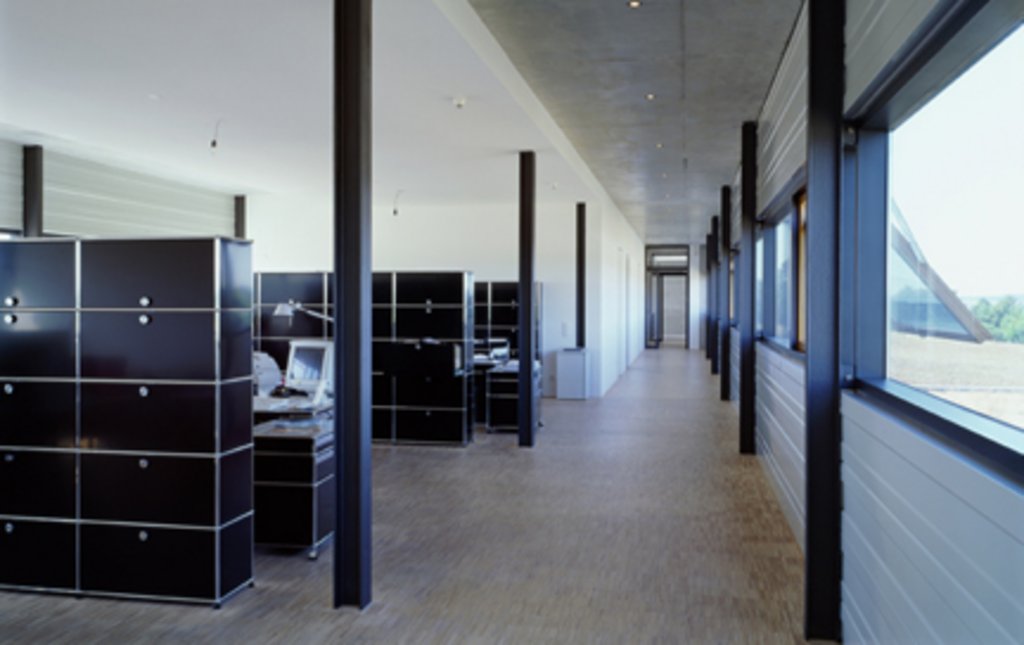 © Florian Holzherr, München
© Florian Holzherr, München
On the edge of a small business park, the lighting manufacturer chose a small plot where it was possible to build new premises for the company with an attractive view to the east. The result is an elongated, tripartite building with natural lighting from the east and the west. The narrow office wing with single-loaded corridor was propped up on columns. The formal vocabulary as well as the colour and material concept of the new building are based on the company's philosophy and the visual image of the company, which had been overseen by the architects for years.
This project was discussed in the network series “wieweiterarbeiten – Workspaces of the Future“.
| Completion | 2002 |
| Planning period | 2000-2002 |
| Developer | Jürgen Lehner, Nittendorf |
| Architect / planner | Architekturbüro A2 Lehner Robold, Regensburg; Ingenieurbüro Roider, Laberweinting |
| Planning partners | Hermann Brenner, Landshut; Ingenieurbüro Gammel, Abensberg |
| Size / area | 2,120 m² |
| Building costs (gross) | 990 €/m² |
| Uses | Working |
Documentation
